Carriage House Design
The carriage house design has become increasingly popular in recent years, combining historic charm with modern functionality.
As the demand for these unique and versatile structures grows, architects and designers continue to innovate and create new and exciting ways to incorporate the carriage house style into modern homes.
In this article, we will explore the top 20 carriage house design ideas, from traditional carriage house conversions to contemporary interpretations, to inspire and guide you in creating your own dream carriage house.
Table of Contents
Carriage House Design
Here is the full detailed version of Carriage House Design:
Preserving Historical Elements
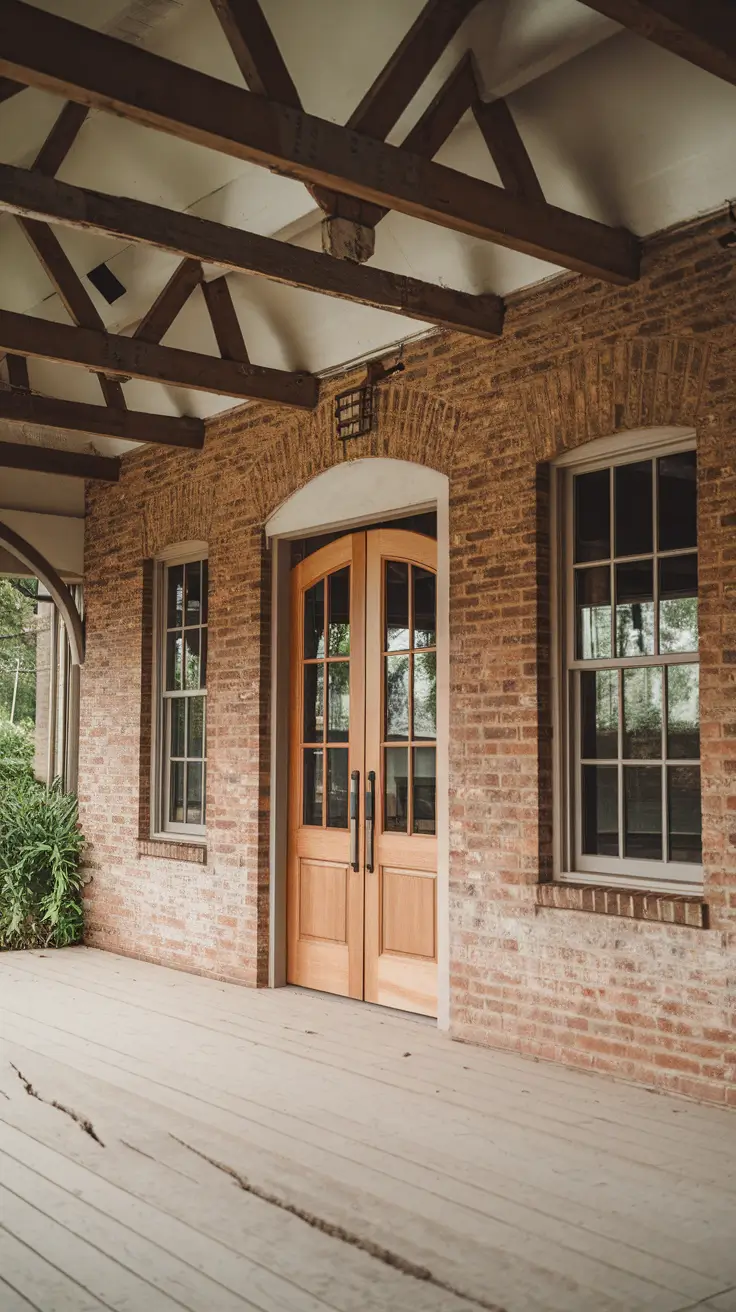
When designing a carriage house, it’s important to honor the building’s history. Carriage houses often come with unique architectural details such as wood beams, exposed brick, and sliding barn doors, all of which add character.
Maintaining these features is key to preserving the original charm of the building. Consider restoring old brick walls or refinishing original wood floors rather than replacing them.
Even if you modernize the space, keeping elements like vintage door hardware or rustic light fixtures can give the home a distinct historical feel.
Incorporating Modern Amenities
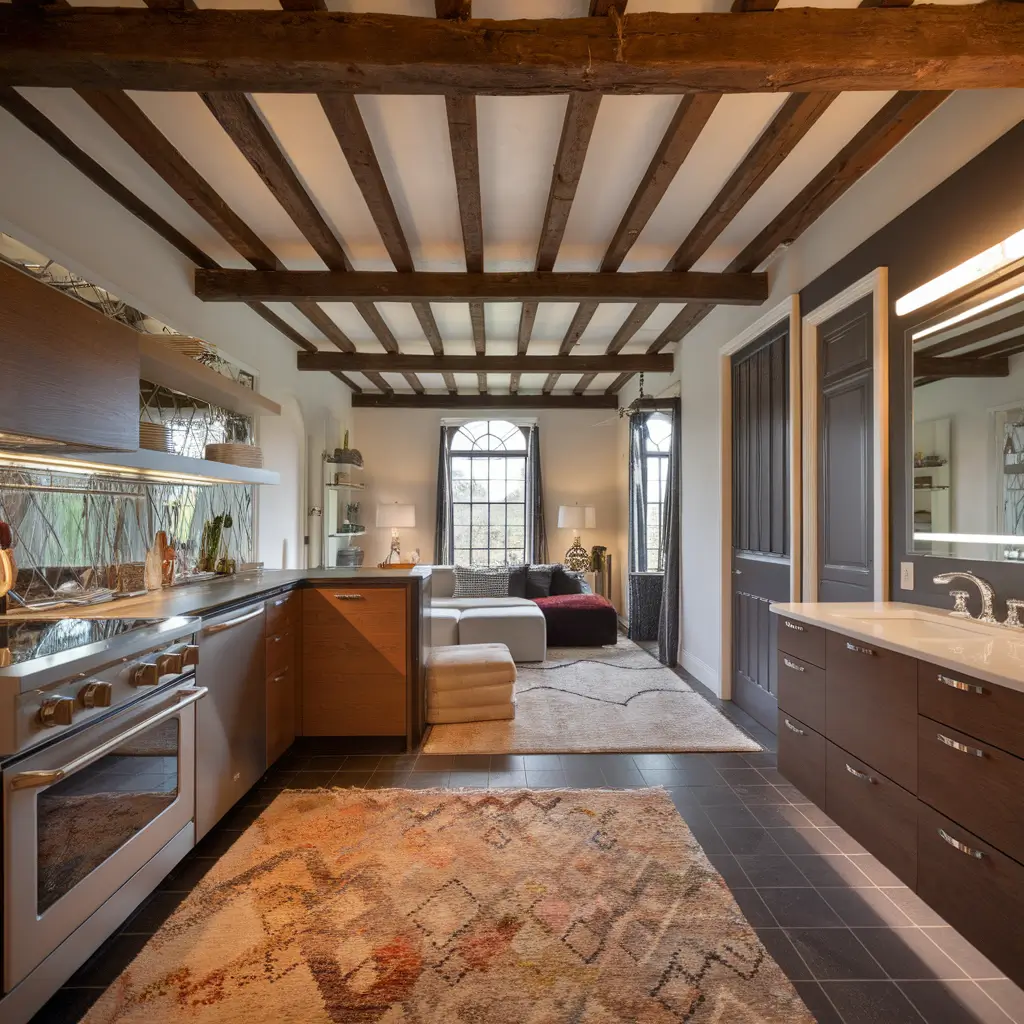
While it’s essential to maintain the carriage house’s historical charm, modern amenities can enhance comfort and functionality. Incorporate contemporary kitchen and bathroom features, such as sleek appliances, custom cabinetry, and updated plumbing.
Heated floors, modern lighting systems, and energy-efficient windows can make the space more livable without sacrificing its traditional character.
The key is to balance old and new—opt for a modern, minimalistic kitchen, but retain the original exposed beams or antique cabinetry to tie the old with the new.
Maximizing Space with Open Floor Plans
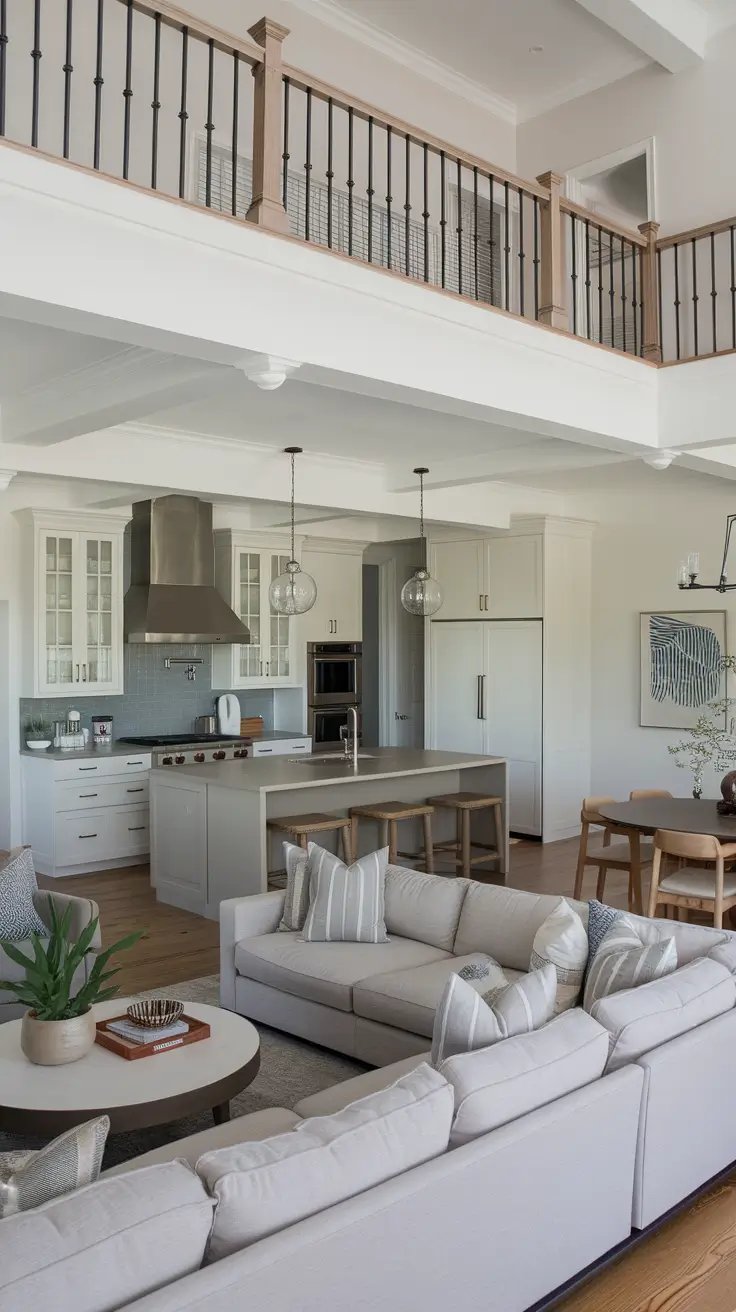
Carriage houses typically have compact footprints, so making the most of the available space is crucial. An open floor plan is an excellent solution, as it creates a sense of spaciousness and allows for greater flexibility in furniture placement.
Combining the kitchen, living, and dining areas into one seamless space helps optimize the layout and make the home feel larger.
Consider using half walls or furniture placement to define different zones within the open space, while maintaining an airy, free-flowing design.
Designing Multi-Functional Spaces
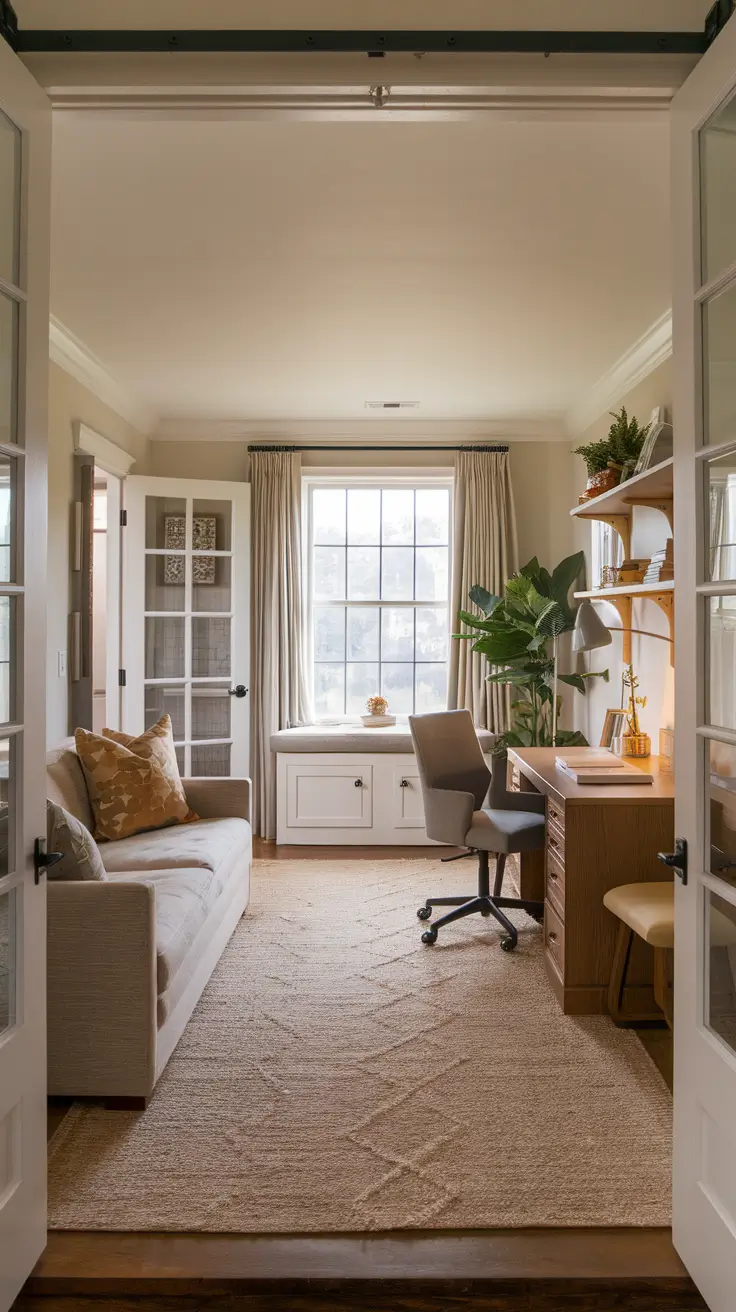
In a carriage house, every inch counts. Multi-functional spaces can help make the most of a smaller home. A home office could also function as a guest bedroom by including a sleeper sofa or fold-down Murphy bed.
A dining area could double as a home workspace, while a garage could serve as a home gym or workshop when not being used for vehicles. Creating flexible spaces ensures the home can adapt to different needs, maximizing usability without feeling cluttered.
Using Natural Materials
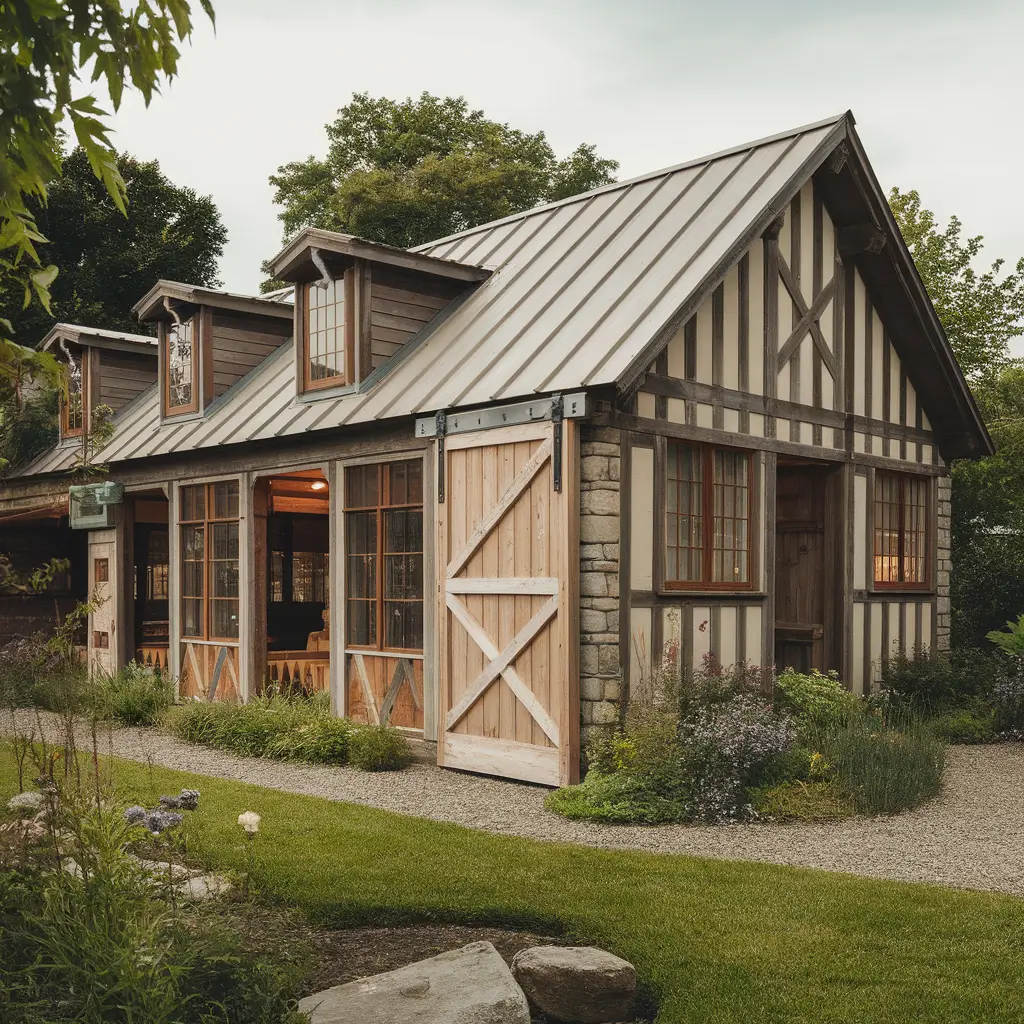
Natural materials like wood, stone, and metal are perfect for maintaining the rustic yet refined feel of a carriage house. Wood beams, stone fireplaces, and metal accents like wrought iron railings or light fixtures all create an earthy, grounded look that complements the historic nature of the space.
When choosing finishes for flooring, countertops, or cabinetry, opt for materials that age gracefully, such as reclaimed wood or natural stone. These materials bring warmth and texture to the design, while ensuring the house feels timeless.
Creating Cozy Outdoor Spaces
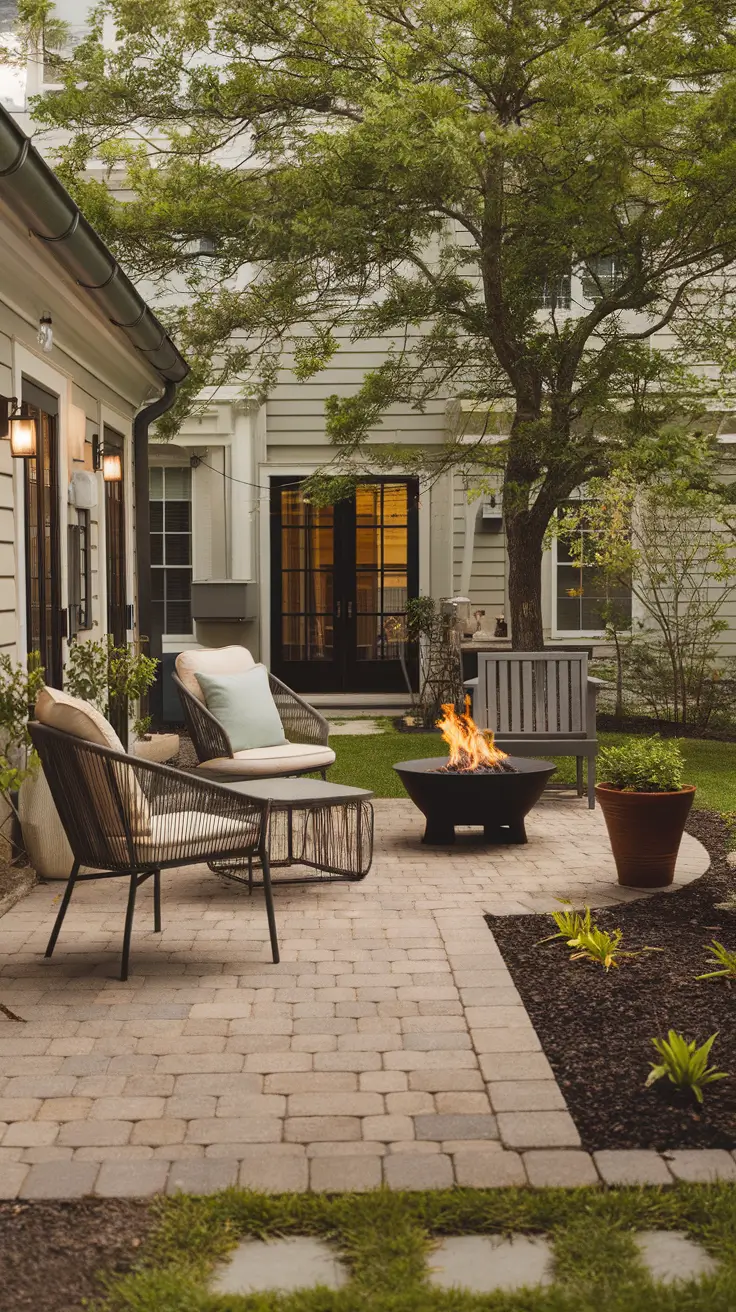
Many carriage houses are located on properties with limited outdoor space, but creating a cozy patio or terrace can significantly expand your living area. Consider designing an outdoor dining space, small garden, or lounge area to enjoy the surroundings.
You can use pavers or gravel to define the space, and add outdoor furniture that complements the carriage house’s aesthetic. Whether it’s a courtyard with a fire pit or a lush garden with seating, these outdoor spaces can serve as a peaceful retreat that extends the home’s footprint.
Adding Loft Spaces
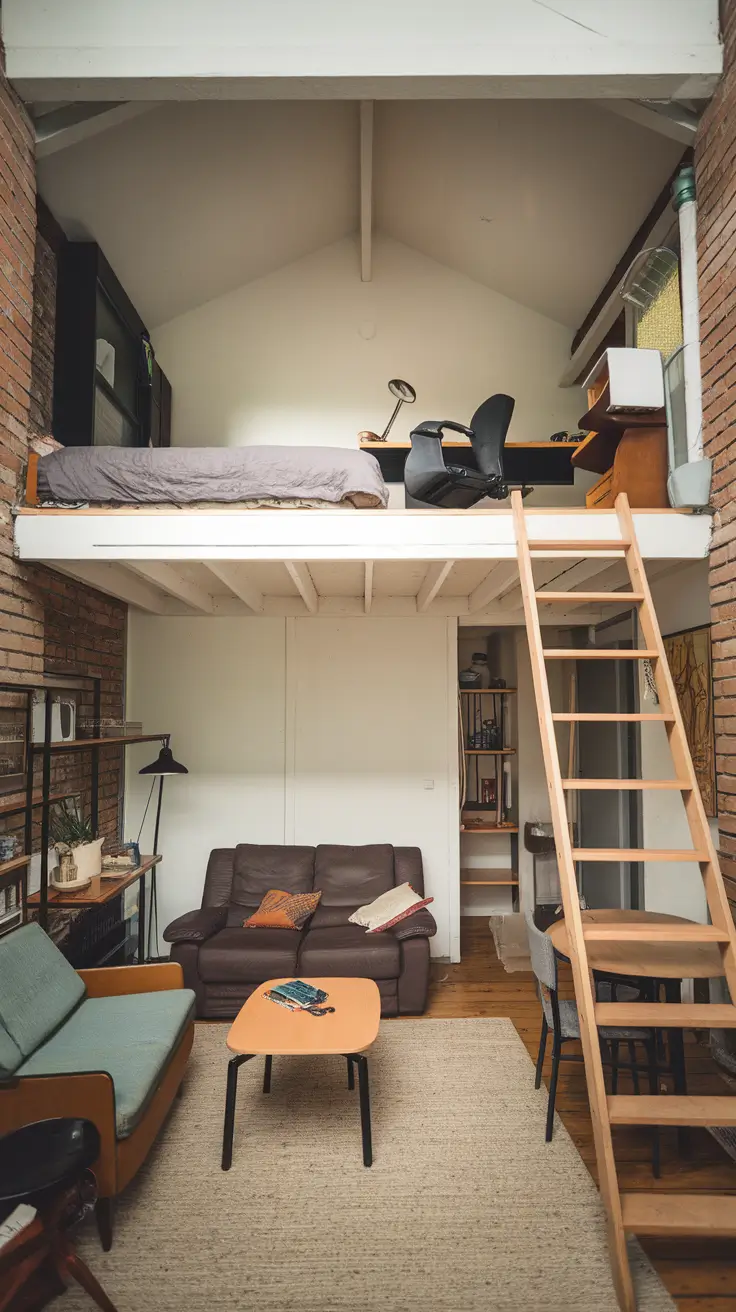
Loft spaces are common in carriage house designs, and they can be used to their full potential by creating extra sleeping areas, storage, or lounge spots. High ceilings lend themselves well to lofts, which can serve as an extra bedroom, reading nook, or workspace.
Incorporating a spiral staircase or ladder helps save space while providing access to the loft. Keeping the loft open to the main living space can create a cozy, cabin-like feel while still making use of the vertical space.
Enhancing with Natural Light
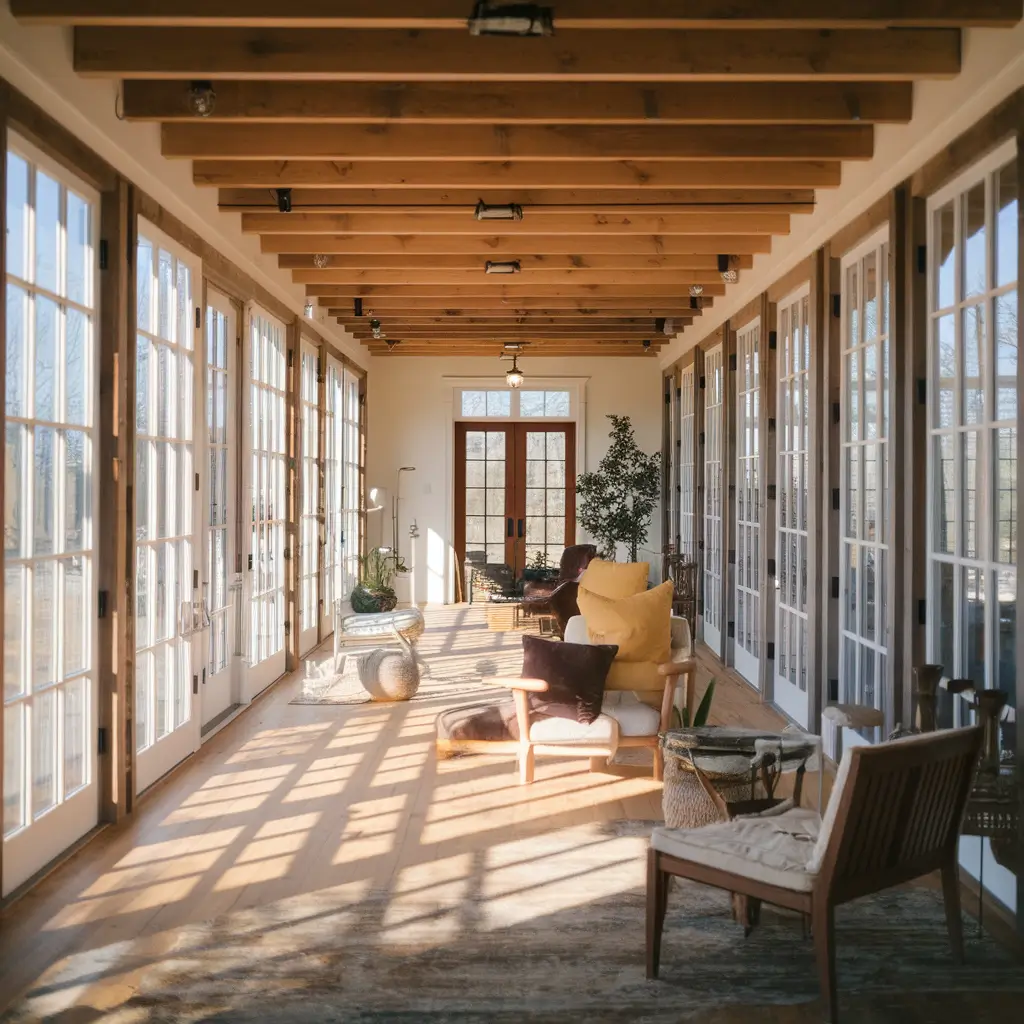
Carriage houses can sometimes feel dark or confined, so incorporating plenty of natural light is essential to brighten the space. Consider adding large windows or skylights to bring in as much light as possible.
Glass doors leading to outdoor areas can also flood the home with sunlight, making it feel more open and inviting. If you’re unable to add new windows, consider using mirrors strategically to reflect light and make the space feel bigger and brighter.
Incorporating Vintage and Modern Decor
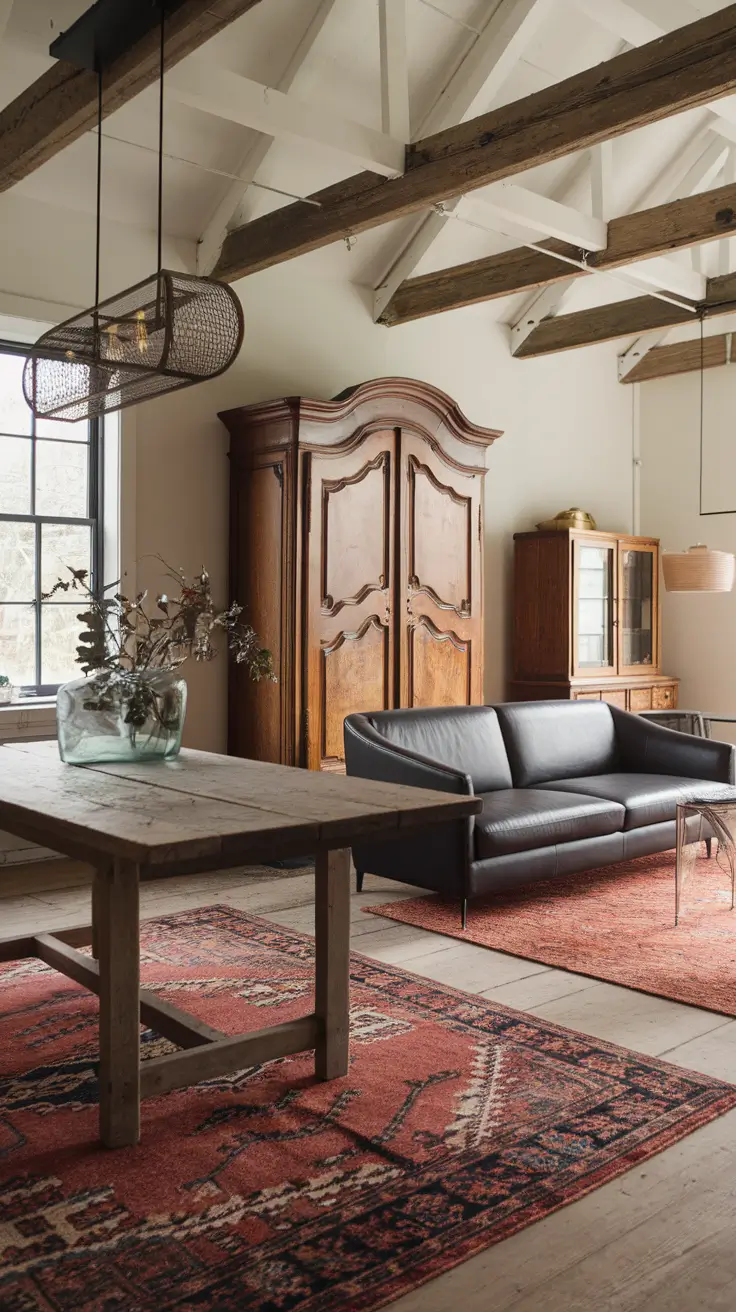
When decorating a carriage house, a mix of vintage and modern pieces can create a stylish balance between old and new. Vintage furniture, like antique armoires or rustic wooden tables, pairs beautifully with modern decor elements like contemporary lighting or sleek, minimalist sofas.
This blend of eras creates a space that feels both timeless and fresh. Try to choose decor that reflects the building’s heritage, such as vintage rugs or barn-style lighting fixtures, while keeping the overall look updated and functional.
Repurposing Garage Space
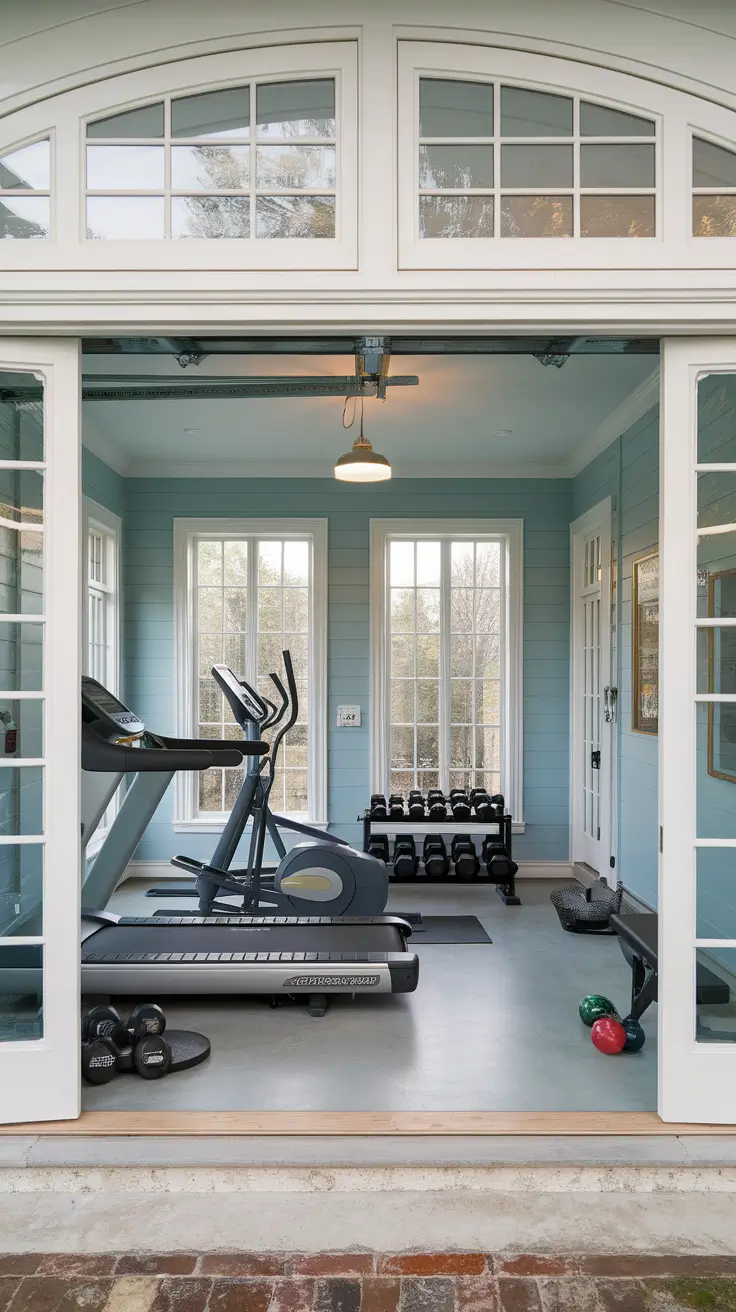
Since many carriage houses were originally built to store horse-drawn carriages (and later cars), they often come with garage spaces. These areas can be repurposed into additional living or functional spaces, such as a studio, workshop, or home gym.
If you want to maintain the character of the garage, keep the original barn-style doors but add insulation and lighting to make the space more comfortable for year-round use. This allows the carriage house to feel multifunctional while retaining its historical essence.
Conclusion
In conclusion, the carriage house design trend offers a unique and charming aesthetic for both traditional and modern homes.
From functional uses to aesthetic enhancements, these top 20 carriage house design ideas showcase the versatility and beauty of this architectural style.
Whether you are looking to add a cozy guest house, a functional garage, or a stylish outdoor living space, there is a carriage house design that will fit your needs and preferences.
By incorporating elements such as stone accents, wooden details, and decorative hardware, you can create a stunning and timeless carriage house that will elevate the overall look of your property.
With these top 20 carriage house design ideas, you can transform your plain garage or backyard into a charming and functional space.
Like this post? Share it with your friends!
Suggested Read –
Originally posted 2024-11-24 16:29:42.
