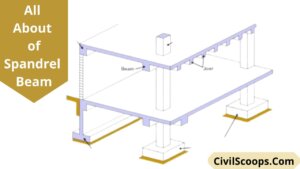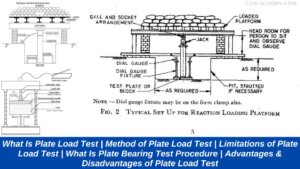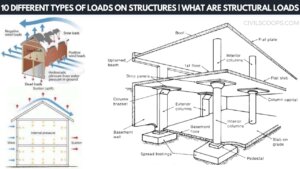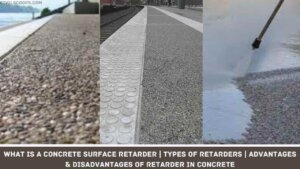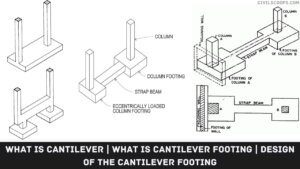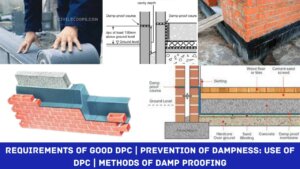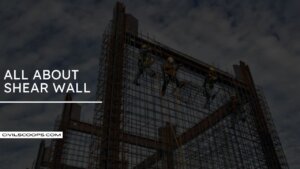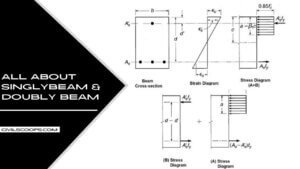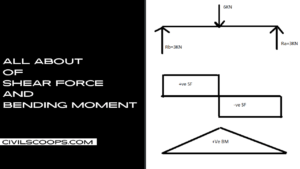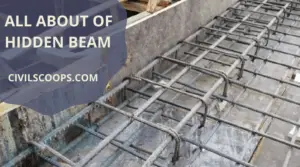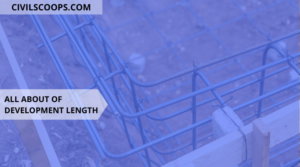Introduction of Spandrel Beam In concrete construction and steel construction spandrel beam is used. Spandrel beams are … [Read more...]
What Is Plate Load Test | Method of Plate Load Test | Limitations of Plate Load Test | Advantages & Disadvantages of Plate Load Test
What Is Plate Load Test? The Plate Load Test is a field method to identify the ultimate bearing capacity of the … [Read more...]
10 Different Types of Loads on Structures | What Are Structural Loads
Introduction of Structural Loads Structural analysis is a salient feature of a design of buildings as structural loads … [Read more...]
What Is a Concrete Surface Retarder | Types of Retarders | Advantages & Disadvantages of Retarder in Concrete
What Is a Concrete Surface Retarder? Surface retarders, also know surface “deactivators,” are applied to fresh concrete … [Read more...]
What Is Cantilever | What Is Cantilever Footing | Design of the Cantilever Footing
What Is Cantilever? Cantilever is basically a structural element that extends horizontally and has supported at only … [Read more...]
Requirements of Good DPC | Prevention of Dampness | Methods of Damp proofing
Requirements of Good DPC Here, the list of requirements of a good DPC are as follows. Totally impervious and … [Read more...]
All About Waffle Slab | What is Waffle Slab | Waffle Slab Details | Advantages & Disadvantages Waffle Slab | Waffle Slab Design | Construction of Waffle Slab
What is Waffle Slab? Slabs required supports which is given in the form of columns so that the load coming on the … [Read more...]
What Is Shear Wall | Classification of Shear Walls |Advantages of Shear Wall | Functions of Shear Wall | Important Point Shera Wall
What is a Shear Wall? Shear wall is a structural member used to resist lateral forces, i.e., parallel to the plane … [Read more...]
All About Singly Beam & Doubly Beam | What Is Singly Beam | What Is Doubly Beam | Based on Implanted Reinforcement |
What Is Singly Beam? A singly beam is the beam which is provided with longitudinal reinforcement in the tension … [Read more...]
All About of Shear Force and Bending Moment | What Is Shear Force | Shear Force Formula
What Is Shear Force and Bending Moment? Internal forces such as shear force and bending moment are representations … [Read more...]
What Is Hidden Beam | Why Is It Used | Where Is It Used in Buildings | How to Design a Hidden Beam | Purpose of Hidden Beam | Advantages of Hidden Beam | Disadvantages of Hidden Beam
What Is Hidden Beam? A Hidden beam could be a reinforced concrete beam, additionally referred to as concealed beam … [Read more...]
What Is Development Length | Why We Provide Development Length | How to Calculate Development Length | Development Length for Single Bars
What Is Development Length? Development length is defined as the minimal size of the bar that must be set in concrete … [Read more...]
What Is Plinth | What Is Plinth Beam | What Is Plinth Protection | Purpose of the Plinth Beam in a Structure | Advantages & Disadvantages of Plinth Beam
What Is Plinth? In construction between the ground floor level and ground-level portion of the building is known as a … [Read more...]
