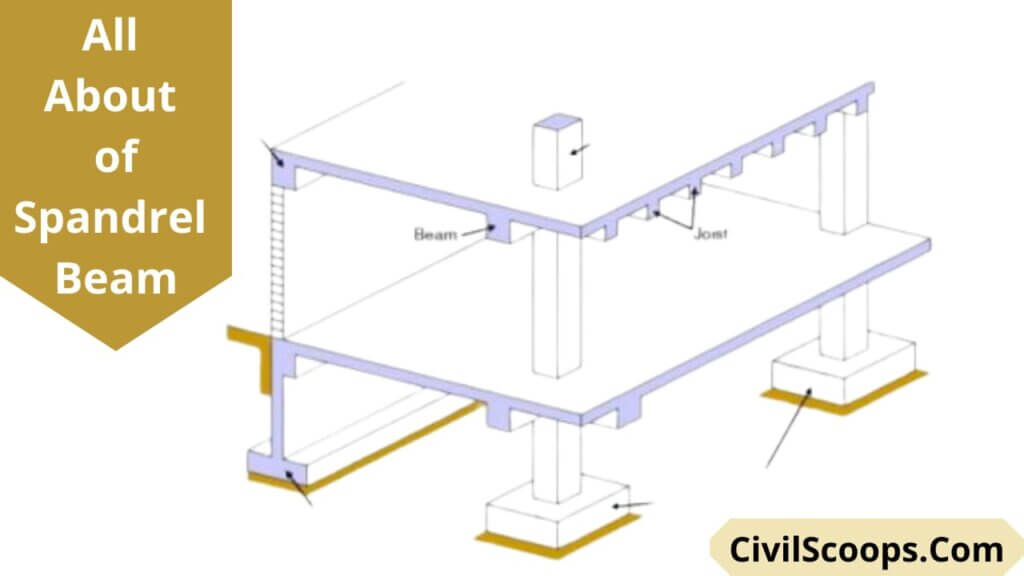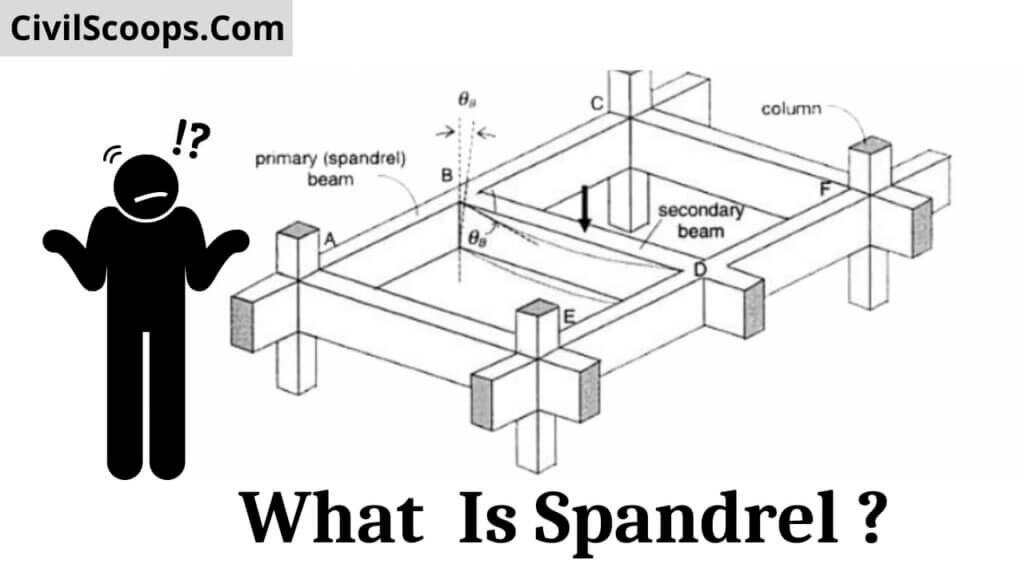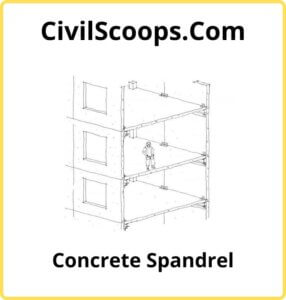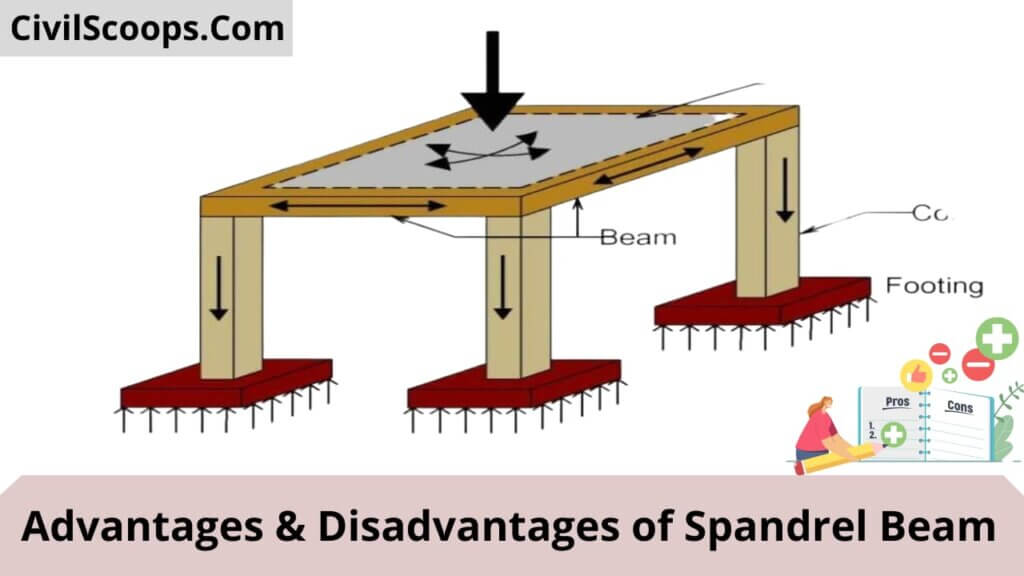Spandrel Beam | What Is Spandrel | Spandrel Beam Definition | Advantages, Disadvantages, Uses Properties & of Spandrel Beam

Table of Contents
Introduction of Spandrel Beam
In concrete construction and steel construction spandrel beam is used. Spandrel beams are mainly the load bearing beams which are connected to the circumference of the columns for providing extra support.
IN high-rise buildings and masonry walls the dead load of the structure is very high and the weight of slab is also very high, to overcome this extra high load we construct an additional walls at each height of the floor to support the slab load and wall load.
Spandrel beams are type of beams which are carrying all the load of slab and wall. Spandrel beams are constructed along the external wall of each floor. Spandrel beams are constructed by steel or concrete.
What Is Spandrel ?

Spandrel beams are mainly the load-bearing beams that are connected to the circumference of the columns for providing extra support. In concrete construction and steel construction spandrel beam is used.
Spandrel beams are the type of beams which are carrying all the load of slab and wall. Spandrel beams are constructed by steel or concrete. Spandrel beams are constructed along the external wall of each floor.
Spandrel Beam Definition
An exterior beam which is constructed between column to column, carrying exterior load of wall, that beam is known as spandrel beam. Spandrel beams are constructed by steel or concrete.
Also Read:What Is Plastering | What Is Pointing | Difference Between Plastering and Pointing |
Concrete Spandrel

Concrete spandrel beams are mainly the load-bearing beams which are connected to the circumference of the columns for providing extra support. Concrete spandrel beams are type of beams are carrying all the load of slab and wall.
Concrete spandrel beams are constructed along the exterior wall of the building to produce an extra support. Concrete spandrel beam is also another type of spandrel beam. It is mainly constructed in concrete structure not in steel structure.
Also Read: Building Layout | How to Building Layout | Construction Layout Techniques
Spandrel Beam Design Example
Spandrel beam generally transfers the vertical loads from one point to another. To design a spandrel beam we need to consider these points, those are-
- Internal torsion and shearing
- End of beam torsion
- The link to the internet
- Transfer of the load
- The web flexure arising from the torsion balance
- Ledge serving as a corbel at the end of the beam reaction.
- Flexure of the beam.
1. Internal Torsion and Shear
At the middle torsion of the beam all the externally applied vertical and horizontal loads are passing by. The beam torsion is the sum of the torques which is acting at the cross section. All the applied loads are applied on the beam which are subjected to the point of erection. Every loads are tracked to find out the proper design.
Applied shear and torsion are established and the internal torsion and shear reinforcement can be determined on the ACT 3183 criteria of strengthened members or 9′ for pre-stressed members.
On the spandrel only vertical loads are added, the shear core is aligned with the vertical center line of the web beam.
2. Beam End Torsion
The end of the beam which is known as the torsion at the end of the beam at a distance of ‘d’ or ‘d/2’ at the end of the beam from the torsion. The beam torsion is produced from the bottom or top of the beam by a single crack inclined with 45 degree angle with horizontal with a width of 0.38mm or 0.015inch.
3. Ledge Attachment
The spandrel beam ledge portion and web portion joint is strengthen by cement concrete or the extra steel reinforcement, it generally depends upon the strength and size of the beam.
4. Transfer of the Load
Spandrel beam transfers the uniformly distributed load and concentrated load through shear and flexure.
5. The Web Flexure Arising from the Torsion Balance
The bottom of the beam connects at the position of the end of vertical spandrel and the web beam working against the top of the members. Horizontal applied loads to the web of the beam for similar loading conditions except the vertical load torsion balance.
6. Ledge Acting as Beam End Reaction
When the ledge functions as the upside down then the end support reaction of the spandrel beam is applied with the applied ledge loads.
7. Beam Flexure
Flexure in spandrel beam requires two loading conditions those are service level and final point. Depends on the cross section of the beam, it requires extra support bars or pre stressing bars but the analysis technique is same or radically different.
When we provide the spandrel beam we must remember that to consider the torsional rotation. Spandrel beams are may be or may not be symmetric beam. When it is a shallow beam the main axis direction is very important for elastic tension of reinforcement bars or pre stressed reinforcement.
Advantages & Disadvantages of Spandrel Beam

Advantages of Spandrel Beam
There are many advantages of using a spandrel beam, those are-
- In a multi-story building, all the exterior walls are supported by the spandrel beams.
- The another advantage of using spandrel beam is to resist the seismic load, that’s why the reinforcement is provided in both direction that is transverse and longitudinal direction.
- Spandrel beams improve the lateral stability of the concrete material, steel and concrete.
- Spandrel beam other advantage is to provide the protection for door, window, lintel, walls etc.
- Spandrel beam increases the stiffness and ductility to resist earthquake if you use it with couples shear wall.
Disadvantages of Spandrel Beam
There are few disadvantages are found, those are-
- Spandrel beams are may be vulnerable because they can bring moisture to the structure and as a result corrosion in reinforcement steel will happen.
- If the corrosion is happened then crack is developing and it would be a huge loss to reconstruct that structure.
Uses of Spandrel Beam
- In each floor of multi storey building spandrel beam is used on every floor.
- Spandrel beam is act as a belt because they support the floor slabs and floor beams.
- Spandrel beams increases the support connection between the slabs and outer columns.
- Parapet walls are constructed on the spandrel beam.
- Spandrel beams are mainly used to transfer the loads of the slab to the outer column and transfer that load through the column to foundation.
- Spandrel beam load transfer process is a dynamic load management mechanism.
Properties of Spandrel Beam
- Spandrel beams are attached with a column like a slanged floor beam instead of rectangular floor beam. It increases the torsional stress resist ability.
- In spandrel beam the torsional function is very important because the the slab load is transferred from beam to column by the torsion.
[su_box title=”FAQ” style=”default” box_color=”#333333″ title_color=”#FFFFFF” radius=”3″ class=”” id=””]
Beam
Beam dream combines some of the best-known players in sleep supplements, including magnesium; l-theanine, an amino acid found in tea that’s been clinically studied for its ability to relax without causing drausiness; and melatonin, the hormone that’s signals to our body that it’s time for lights out.
Beam Drink
Beam review. Founded by former athletes, beam is a trusted cbd brand that uses nano cbd for a wide variety of products. Everything beam makes is thc-free, but their proprietary method eliminates that cannabinoid while preserving cbd and other beneficial cannabinoids like cbg, or cannabigerol, and terpenes.
Strutting Beam
‘strutting’ beams are used in many ways and locations in a conventionally framed roof. Their function is always to support roof members, generally below the underpurlins, where there are no conveniently located load-bearing walls. Strutting beams only support roof loads.
Beam Company
Beam is pioneering the use of base editing — a potential new class of precision genetic medicines — with a vision of providing life-long cures to patients suffering from serious diseases.
Pier and Beam
Pier and beam foundations are one of the oldest types of foundations, typically built prior to the 1960s. With this type of foundation, the floor of the home is elevated around 18 inches off the ground, supported by concrete piers or blocks. This space creates what is typically called a crawl space.
Double Beam
The double-beam spectrophotometer is a device that uses two rather than one beam of light to measure how light is absorbed during spectrophotometry. Unlike single beam units, the device allows for simultaneous measurement of a sample beam and a reference beam.
Victorian Porch Spandrels
That come out from the house in between the house and the column. And when you click on any of these and hover over the wall it’ll actually replace it and they’re kind of just floating in mid-air.
Architectural Spandrel
In buildings of more than one story the spandrel is the area between the sill of a window and the head of the window below it. In steel or reinforced concrete structures there will sometimes be a spandrel beam extending horizontally from one column to another and supporting a section of wall.
Porch Spandrels
In traditional building, the term ‘spandrel’ refers to the roughly triangular space or surface that is found between a curved figure and a rectangular boundary. It is thought to derive from from the old french word ‘spandre’, meaning to spread.
Victorian Spandrels
- The sometimes ornamented space between the right or left exterior curve of an arch and an enclosing right angle.
- The triangular space beneath the string of a stair.
[/su_box]
[su_note note_color=”#F2F2F2 ” text_color=”#333333″ radius=”3″ class=”” id=””]
Like this post? Share it with your friends!
Suggested Read –
- Information About Contractor
- What Is Fresh Concrete? | Properties of Fresh Concrete | Factors Affecting Workability
- What Is Heat Resistance Concrete? | Reinforcement in Heat Resisting Concrete | Properties of Heat Resisting Concrete | Application of Heat Resisting Concrete | Advantages & Disadvantages of Heat Resisting Concrete
- What Is Traffic Rotaries? | Rotary Intersection | What Is Rotary Island? | Advantages & Disadvantages of Traffic Rotary
- What Is Development Length | Why We Provide Development Length | How to Calculate Development Length | Development Length for Single Bars
- What Is Tie Beam? | Tie Beam Details | Ties in Column | Tie Beam Design | Concrete Tie Beam | Tie Beam Reinforcement Details
[/su_note]
