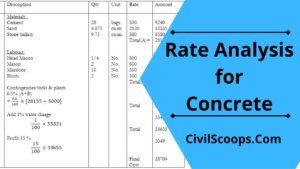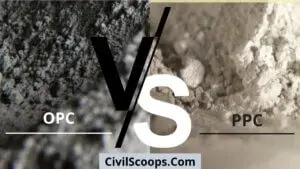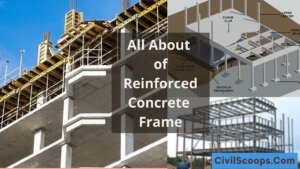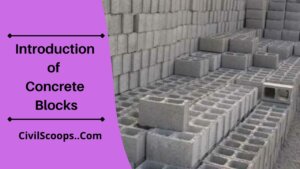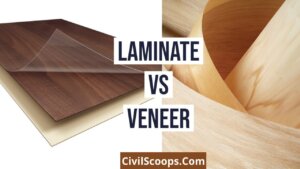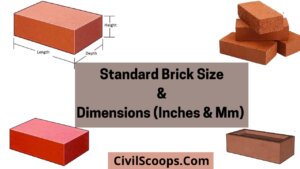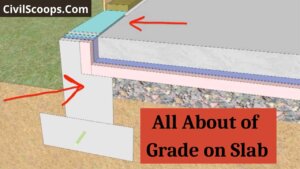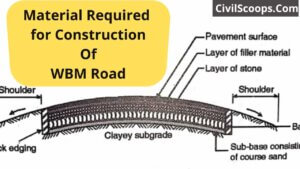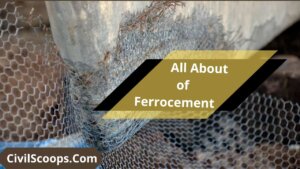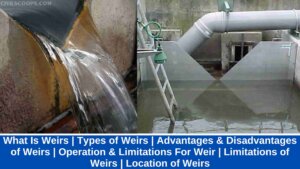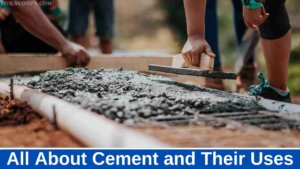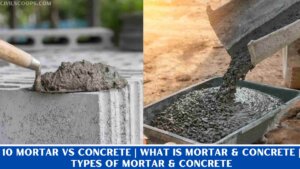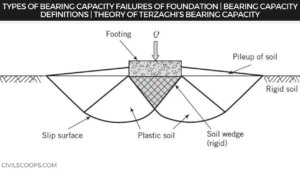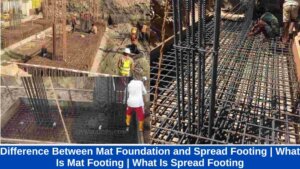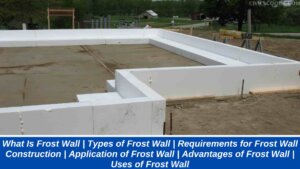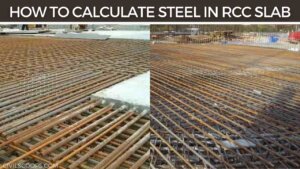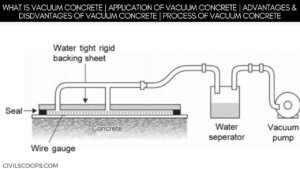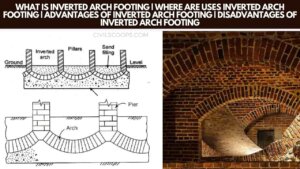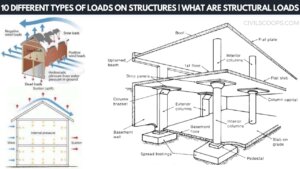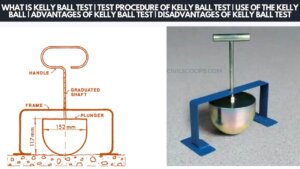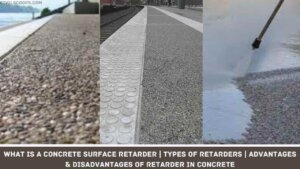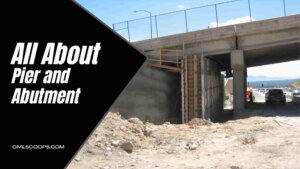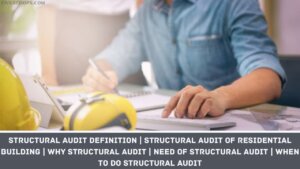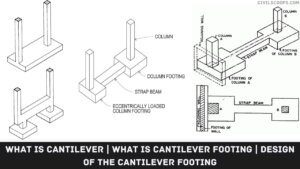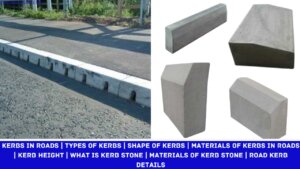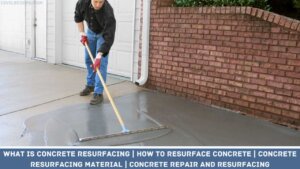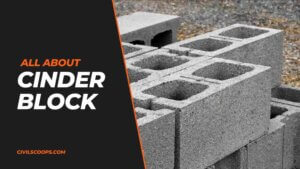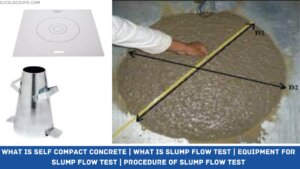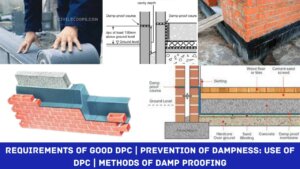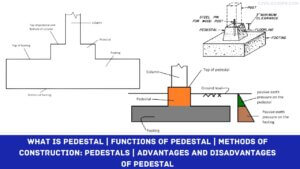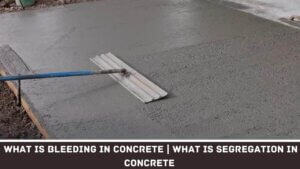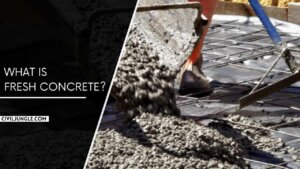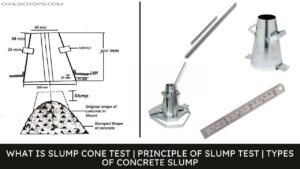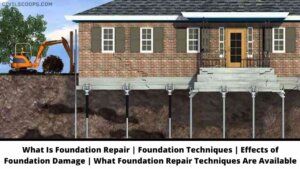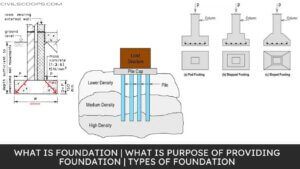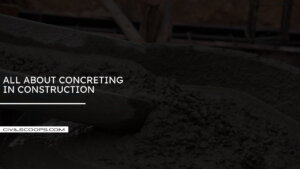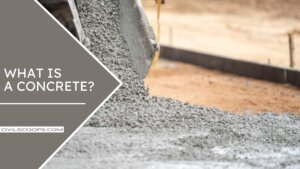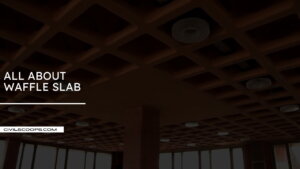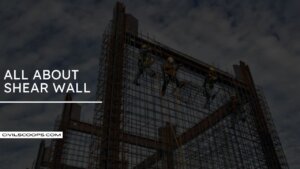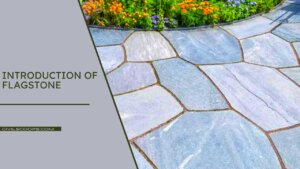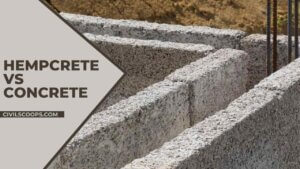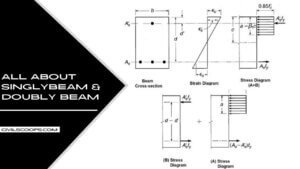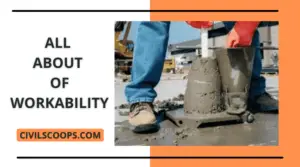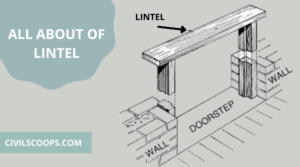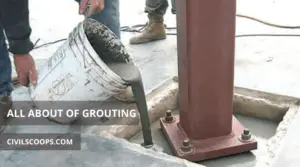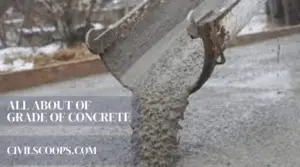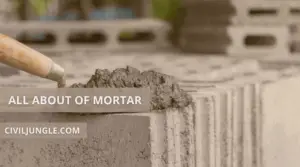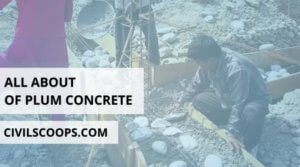Introduction of Rate Analysis for Concrete 1st Step - estimation of labour, materials, equipments & … [Read more...]
OPC vs PPC | Difference between OPC and PPC Cement
OPC vs PPC Some Advantages that we get while using OPC in construction sites are. Ordinary Portland cement … [Read more...]
Reinforced Concrete Frame | Concrete Frame Construction Details | Concrete Building Construction
Reinforced Concrete Frame Reinforced concrete frames comprise of flat components (beams) and vertical components … [Read more...]
Information About Contractor
Introduction of Contractors Three major parties are committed to each construction design: the holder, the contractor, … [Read more...]
What Is Concrete Blocks | Types of Concrete Blocks | Types of Hollow Concrete Block | Advantages & Disadvantages of Using Hollow Concrete Blocks
What Is Concrete Blocks? Concrete blocks are commonly used in the design of buildings. It is less expensive than the … [Read more...]
What Is Veneer | What Is Laminate | Veneer VS Laminate | Difference Between Veneer and Laminate
What is Veneer? In woodworking, veneer refers to small pieces of wood and sometimes bark, usually less than 3 mm … [Read more...]
Standard Brick Size & Dimensions (Inches & MM)
Standard Brick Size & Dimensions (Inches & Mm) Standard Brick Sizes in England The majority of bricks in … [Read more...]
What Is Shell Structure | Types of Shell Structure | Applications of Shell Structure | Advantages & Disadvantages of Shell Structures
What Is Shell Structure? The structure that retains their size and support load, even without frame or solid mass … [Read more...]
What Is Grade on Slab
What Is Grade on Slab? Grade on the slab is a special type of slab which is constructed on the earth soil. This type of … [Read more...]
Material Required for Construction of WBM Road
Material Required for Construction Of WBM Road The term macadam at the present time means road surfaces and bases that … [Read more...]
What is FerroCement| Properties| Materials required| Uses| Advantages| Disadvantages
What is Ferrocement? Ferrocement is a substance of wire meshes & cement mortar. It was 1st developed by P.L.Nervi, … [Read more...]
Best Concrete Mix for Driveway Repair
Best Concrete Mix for Driveway Repair Concrete is the universally applied building object in the universe, and it’s … [Read more...]
What Is Weirs | Types of Weirs | Advantages & Disadvantages of Weirs | Operation & Limitations For Weir | Limitations of Weirs | Location of Weirs
What Is Weirs? Weir is characterised as a barrier through which water flows into an open channel. The edge or surface … [Read more...]
15 Different Types of Cement and Their Uses
Types of Cement and Their Use Mainly cement is classified into two categories based on setting time and hardening; … [Read more...]
10 Different Between Mortar And Concrete | What Is Mortar & Concrete | Types of Mortar & Concrete
What Is Mortar? Mortar is a mixture in varying proportions of binding material like cement or lime and an inert … [Read more...]
Types of Bearing Capacity Failures of Foundation | Bearing Capacity Definitions | Theory of Terzaghi’s Bearing Capacity
Bearing Capacity Definitions Bearing capacity: It is the loading capacity of the soil. Ultimate bearing capacity (qu): … [Read more...]
Difference Between Mat Foundation and Spread Footing | What Is Mat Footing | What Is Spread Footing
Introduction of Mat Foundation Vs Spread Footing Mat foundation is also called a raft foundation. Generally, it is a … [Read more...]
What Is Frost Wall | Types of Frost Wall | Requirements for Frost Wall Construction | Application of Frost Wall | Advantages of Frost Wall | Uses of Frost Wall
What Is Frost Wall? The Frost wall or frost-protected wall structure is built to keep soil below the building against … [Read more...]
How to Calculate Steel in RCC Slab
Introduction of Calculate Steel in Rcc Slab The slab is one of the most important structural elements in the … [Read more...]
What Is Vacuum Concrete | Application of Vacuum Concrete | Advantages & Disdvantages of Vacuum Concrete
What Is Vacuum Concrete? Vacuum concrete is that type of concrete where the extra water is removed for increasing the … [Read more...]
What Is Inverted Arch Footing | Where Are Uses Inverted Arch Footing | Advantages of Inverted Arch Footing | Disadvantages of Inverted Arch Footing
What Is Inverted Arch Footing? The Inverted Arch Footing is built in areas where the carrying or bearing capacity … [Read more...]
10 Different Types of Loads on Structures | What Are Structural Loads
Introduction of Structural Loads Structural analysis is a salient feature of a design of buildings as structural loads … [Read more...]
What Is Kelly Ball Test | Test Procedure of Kelly Ball Test | Use of the Kelly Ball | Advantages & Disadvantages of Kelly Ball Test
Definition of Kelly Clamp Kelly clamp is defined as a vertically movable pinch clamp fastened to a graduated stick to … [Read more...]
What Is a Concrete Surface Retarder | Types of Retarders | Advantages & Disadvantages of Retarder in Concrete
What Is a Concrete Surface Retarder? Surface retarders, also know surface “deactivators,” are applied to fresh concrete … [Read more...]
Difference Between Pier and Abutment | What Is Pier | What Is Abutment
What Is Pier? These Piers provide vertical supports for spans at intermediate of different points and perform both … [Read more...]
Structural Audit Definition | Structural Audit of Residential Building | Why Structural Audit | Need of Structural Audit | When to do Structural Audit
Structural Audit Definition Structural Audit can be defined as a very important approach to understanding the distress … [Read more...]
How to Build a Suspension Bridge | Suspension Bridge Facts | Suspension Bridge-Strength & Weaknesses | Advantages and Disadvantages of a Suspension Bridge
Introduction of a Suspension Bridge Suspension bridges are one of the most popular choices in Bridge construction … [Read more...]
What Is Cantilever | What Is Cantilever Footing | Design of the Cantilever Footing
What Is Cantilever? Cantilever is basically a structural element that extends horizontally and has supported at only … [Read more...]
Kerbs In Roads | 4 Different Types of Kerbs | Shape of Kerbs | Materials of Kerbs in Roads | Kerb Height | What Is Kerb Stone | Materials of Kerb Stone | Road Kerb Details
Kerbs In Roads The top of the kerbs should be 100 mm above the road surface. With the pavement, the kerb is laid on … [Read more...]
What Is Concrete Resurfacing | How to Resurface Concrete | Concrete Resurfacing Material | Concrete Repair and Resurfacing
What Is Concrete Resurfacing? Concrete resurfacing is the process to provide a brand new look to damaged … [Read more...]
What Is Cinder Block | Cinder Block Properties | Shapes of Cinder Blocks | Advantages of Cinder
What Is Cinder Block? Cinder blocks are totally different from concrete blocks. Concrete and cinder blocks are made … [Read more...]
What Is Self Compact Concrete | What Is Slump Flow Test | Equipment for Slump Flow Test | Procedure of Slump Flow Test
What Is Self Compact Concrete? Making concrete structures without vibration has been done in the past. For example, the … [Read more...]
Requirements of Good DPC | Prevention of Dampness | Methods of Damp proofing
Requirements of Good DPC Here, the list of requirements of a good DPC are as follows. Totally impervious and … [Read more...]
What Is Pedestal | Functions of Pedestal | Methods of Construction: Pedestals | Advantages and Disadvantages of Pedestal
What Is Pedestal? The term “Pedestal”, so far in the Civil Engineering field is concerned, is a compressive … [Read more...]
What Is Bleeding In Concrete | What Is Segregation In Concrete
What Is Bleeding In Concrete? Bleeding in concrete is sometimes referred to as water gain. This is a special form … [Read more...]
What Is Fresh Concrete | 8 Properties of Fresh Concrete
What Is Fresh Concrete? When concrete is its plastic state, it is known as fresh concrete. Fresh concrete can be … [Read more...]
What Is Slump Cone Test | Principle of Slump Test | Types of Concrete Slump
What Is Slump Cone Test? A Slump cone test or concrete Slump test is to determine the workability or consistency of the … [Read more...]
What Is Foundation Repair | Foundation Techniques | Effects of Foundation Damage | What Foundation Repair Techniques Are Available
What Is Foundation Repair? Foundation renovation is required when the foundation of a home, building, or structure … [Read more...]
What Is Foundation | What Is Purpose of Providing Foundation | Types of Foundation
Foundation in Civil Engineering In engineering, a foundation is the element of a structure which connects it to the … [Read more...]
Concreting in Construction | Classification of Concreting | Properties of Concreting | Grades of Concreting in Construction | Advantage & Disadvantage Concreting
Introduction of Concreting in Construction Concrete is most frequently used man-made construction material in the … [Read more...]
How is Concrete Made | What is Concrete | Components of Concrete | How to Mix Concrete
How Is Concrete Made? Concrete is a composite material composed of fine and coarse aggregate bonded together with a … [Read more...]
All About Waffle Slab | What is Waffle Slab | Waffle Slab Details | Advantages & Disadvantages Waffle Slab | Waffle Slab Design | Construction of Waffle Slab
What is Waffle Slab? Slabs required supports which is given in the form of columns so that the load coming on the … [Read more...]
What Is Shear Wall | Classification of Shear Walls |Advantages of Shear Wall | Functions of Shear Wall | Important Point Shera Wall
What is a Shear Wall? Shear wall is a structural member used to resist lateral forces, i.e., parallel to the plane … [Read more...]
All About Flagstone | Introduction of Flagstone | What Is Flagstone | What Is a Flagstone Patio | Types of Flagstone
Introduction of Flagstone Flagstone is the extreme flagstone lead describing and clarifying your choices when it … [Read more...]
Hempcrete Vs Concrete | What Is Hempcrete | What Is Concrete
What Is Hempcrete? Hempcrete is a bio-composite that is made from the inner wood core of the hemp plant and mixed … [Read more...]
All About Singly Beam & Doubly Beam | What Is Singly Beam | What Is Doubly Beam | Based on Implanted Reinforcement |
What Is Singly Beam? A singly beam is the beam which is provided with longitudinal reinforcement in the tension … [Read more...]
What Is Workability | What Is Workability of Concrete | Types of Workability of Concrete | Factors Affecting Workability of Concrete
What Is Workability? Workability is an essential property of concrete that is related to compaction as well as … [Read more...]
What Is Lintel? | Function of Lintel | Types of Lintel
What Is Lintel? To support the load from the structure above from the building, the lintel is a beam that is placed … [Read more...]
What Is Grouting | Type of Grouting | Experiment of Grouting | Characteristics of Grouting | Types of Grout for Ceramic Tile | Advantage of Grouting | Disadvantage of Grouting
What Is Grouting To increase the load-bearing capacity of the concrete, masonry structure, rock mass, or soil the … [Read more...]
What Is Grade of Concrete | Concrete Mix Ratio | Type of Concrete Mix | Different Types of Concrete Grade with Concrete Mix Ratio and Compressive Strength | Uses of Different Grades of Concrete
What Is Grade of Concrete By the composition and strength of the concrete, the grades of concrete are defining. … [Read more...]
What Is Mortar | Uses of Mortar | Advantages & Disadvantages of Mortar | Applications of Mortar | Properties of Mortar
What Is Mortar? Mortar is an aggregate paste made by sand, cement (binding material) & water or by lime, surkhi … [Read more...]
What Is Plum Concrete | Purpose of Plum Concrete | How to Prepare Plum Concrete | Advantages & Disdvantages of Plum Concrete
What Is Plum Concrete? Plum concrete is created mostly by the participation of large and medium rocks of usual size … [Read more...]
