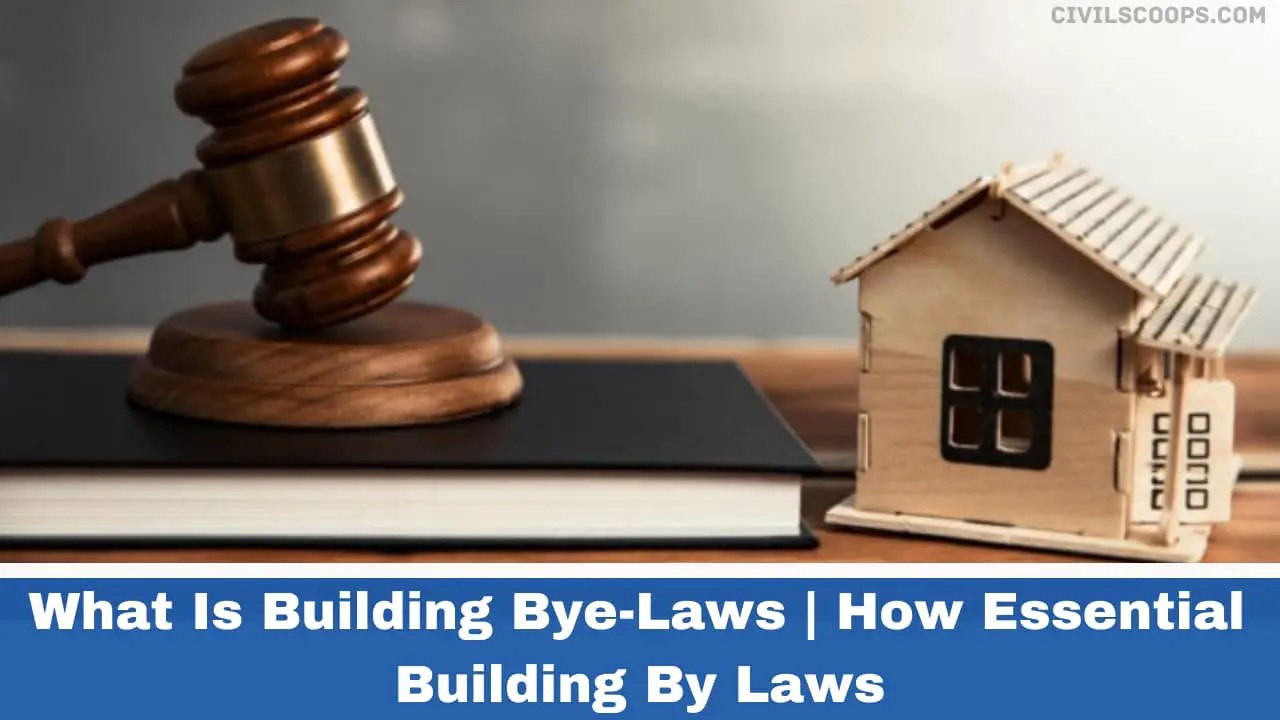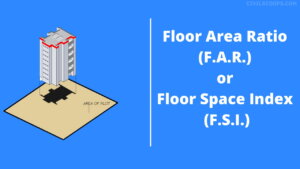What Is Building Bye-Laws | How Essential Building By Laws

According to the definition, building bye-laws are the norms set forth by the government authorities such as Gandhinagar Urban Development Authority(GUDA), City Corporation and Developing Authorities, for instance, Bangalore Development Authority (BDA) in Bangalore, List of urban Development Authority, etc.
These norms are legal tools that regulate the construction and architectural aspects of buildings to achieve orderly development in an area.
They are crucial to protect buildings against fire, earthquake, airport authority of India, environment protection authority (EPA), and Structural failures.
The development authority does not approve a building plan which fails to adhere to the bye-laws.
Table of Contents
How Essential Building By Laws?
An expert authority formulated building bye-law. Each and every locality has its peculiarities concerning the geological conditions, climatic conditions, i.e., accessibility of materials for construction, labor, etc.
If a building is built as per a specific planned way, the construction becomes safe and economically sound. There must be a constraint to limit the power of the builder or owner to deal with the assets.
This is done under Building, rules which are a compressive code of Building Bye-Laws.
Objects of Bye-Laws
The building policy usually is uniform in character, covering the entire town area, or city. The rules are drawn by a panel of experts in various fields as Law, General Administration, Engineering, Public Health, and Town planning.
The Municipality of the Corporation, which the building bye-laws as per the necessity of the Municipal Act or Corporation act.
These bye-laws are usually passed by the Municipal councilors or corporators. Then it is finally sanctioned by the government, which then becomes a rule to be obeyed by all buildings, whether constructed by the Government, Private persons, and Agencies, Local bodies.
Hence, the planning persons must know- of the building bye-laws and policy. Only those plans are approved, which meet the terms with the requirements of building bye-laws, and license for constructions is issued.
Here Underneath a Few Essential and Usual Bye-Laws Gave to Understand.
- To provide guidelines to the designer, architect.
- To put off haphazard development.
- To direct land development and to scrutinize unofficial construction, i.e., to resist encroachment on public and private land.
- To bound or define the way the new structures are to be built within a limit.
- To indicate the type of materials to be used to protect the environment.
- To make available open spaces, air, breeze, etc. to buyers.
- To facilitate safety against fire, noise, and smoke, etc.
Important of Bye-Laws

Floor Area Ratio (F.A.R.) or Floor Space Index (F.S.I.)

The ratio of total construction area of all floors to the plot area of the building is known Floor space Index, in short to F.S.I. It is a real number.
The F.S.I. is set by the local authority and is varies according to areas and various buildings in the town. The built-up areas are normally governed by F.S.I. The F.S.I.
Therefore, it checks the height of the building, and as an outcome, it controls the density of inhabitants.
For example, if the total plot area consists of 36 squares with F.S.I. Number As I then the maximum buildable area will be 36 x 1- = 36.
Now, if this area is to be used for multi-storeyed buildings, then two floors are essential to utilize areas of 18 squares, three stories to utilize 12 squares, four floors to utilize 9 squares, nine floors to use 4 squares.
The number F.S.I. It is, therefore, the total area of all floors as well as the floor. It does not include the basement area in it.
The following is also expelled from the total .areas like balconies, chajjas, staircase hall, garages, parking on water tanks on the roofs or terrace, mezzanine floor provided (it keep not more than 40% of the total area of the room and height not beyond 2.6 m).
Generally, F.S.I. the Number Is Fixed at 1 to 2 by the Local Authority.
A place like the central part of town, for commercial with residential buildings, it is 2. In other areas where only for residential buildings, it is 1.5, while in all suburbs, colonies it is 1.
But F.S.I. can be reform by the authority as and when the circumstances come up to accommodate the ever-growing population. For example, in Delhi and Mumbai, it can be even up to between 3 to 5.
Height of Building According to the Area.
High buildings impair the value of small adjoining houses by cutting off sunshine, air, breeze, etc. and, therefore, make the tiny houses inappropriate for inhabitation.
They make the street narrow and raise the congestion of traffic and have an effect on the air and light etc. Hence, the height of the buildings, particularly high—rise buildings or skyscrapers must be restricted.
A policy of height zoning only does it. There are a variety of methods of a plan which are used to manage the height of high—rise buildings.
Normally, angel 45° and 63.5° Airplane Rules are preferred. The rule says that no part of the tall building should cut the plane drawn from the one edge of the road on the other side or the backspace border (minimum 3 m) at the angle of 45° and 63.5° angel with the horizontal.
The proportion of height to width of the road will be 1: 1 in case of‘45° airplane rule and 2: 1 in case of 63.5˚ airplane rule. Consequences of height zoning, there is considerable manage in the design of high—rise buildings or modern skyscrapers.
Merits of Air-Plane Rule
- It does not permit the high buildings to grow nearby buildings of smaller height.
- It establishes the least standards in terms of light, air, and space to get health conditions.
- It controls the set-back from the road point.
- It helps to construct the buildings with even height. And the harmonious grouping makes the street views as pleasing as possible.
The maximum height of the building also relies on the vicinity of aerodromes near the airport area. The height is fixed with the
authorities of consultation of the Civil Aviation Authority.
I.S. Recommendations in This Case
- Let consider, and it is a suitable health point of view, every comfortable room should have a least of 9~5 sq area with at least 3.4 m width.
- The floor area for the kitchen shall not be less than 5.6 sq.m. with the least side diameter of 1.8 any side.
- The height of the livable room shall be the lowest amount of 2.75 m. For W-C, it shall be a minimum of 2.4 m.
- When considering the point of view of natural air, the light area of the door and window opening should be lesser than one-seventh
of the floor area. Ventilators of the aggregate area at a rate of sq.m. per 10 cubic meters of space of the rooms should be
provided. - The minimum height of the plinth should be 45 cm over plot level or road level, whichever is higher.
- The sanitary necessities should be as follows.
- One water – closet of 1.2 sq.m. area.
- One closed bathroom of 1.8 sq.m. area (1.5 m x 1.2 m.)
- One general washing place of 2.4 sq.m. area.
[su_box title=”FAQ” style=”default” box_color=”#333333″ title_color=”#FFFFFF” radius=”3″ class=”” id=””]
Basic Principles of Building Planning and Building Bye Laws
The rules and regulation framed by town planning authorities covering the requirements of building, ensuring safety of the public through open spaces, minimum size of rooms and height and area limitation, are known as building bye–laws.
Building Byelaws
Typically, building bye-laws are created by the town planning authorities and address various building and safety requirements, apart from height, coverage, limitations and amenities in a building.
[/su_box]
[su_note note_color=”#F2F2F2 ” text_color=”#333333″ radius=”3″ class=”” id=””]
- Building Estimation Step by Step In Excel Sheet
- What Is Rebar | Why use Reinforcement in Concrete | Types of Steel Reinforcement Bars
- 18 Difference Between Compaction and Consolidation | What Is Compaction | What Is Consolidation
- PVB Vs SGP | What Is Limited Glass | What Is PolyVinyl Butyral (PVB) | What Is Sentry Glass Plus (SGP)
- What Is Self Compact Concrete | What Is J-Ring Test | Equipment of J-ring Test | Procedure of the J-Ring Test
[/su_note]
Originally posted 2022-06-30 21:02:39.
