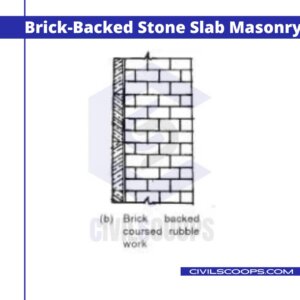What Is Composite Masonry | 6 Different Types of Composite Masonry
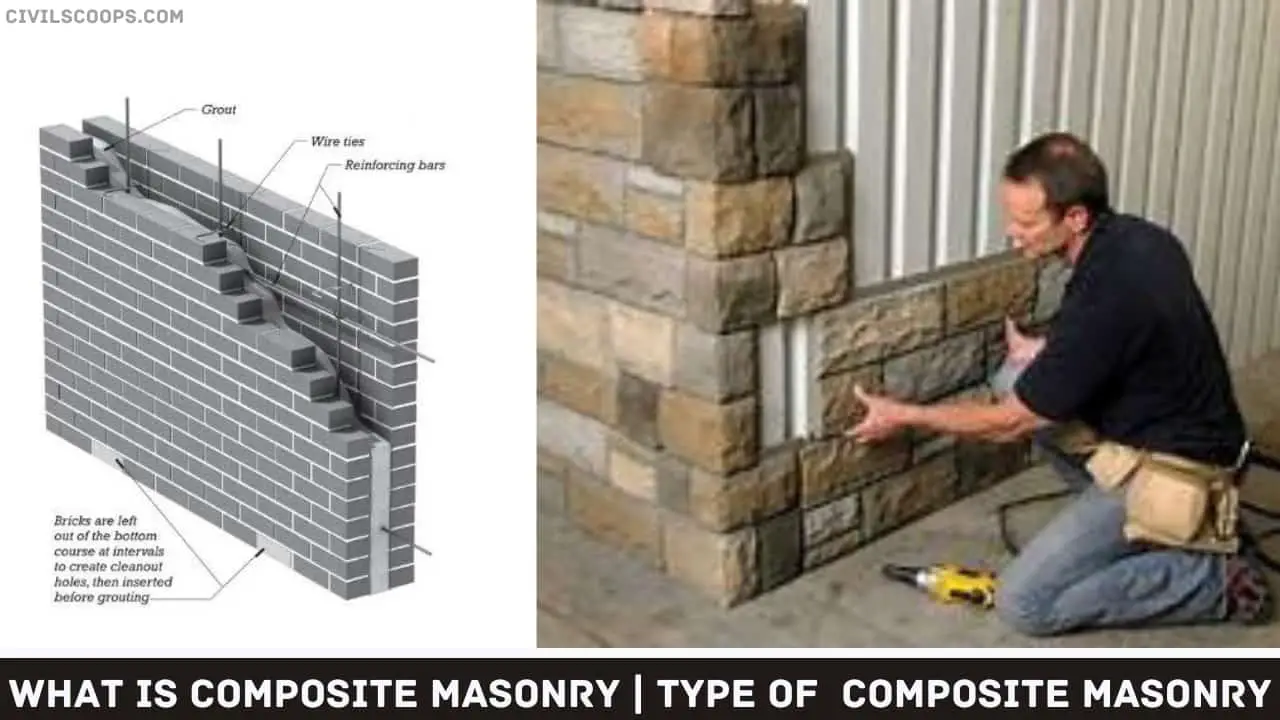
Table of Contents
What Is Composite Masonry?
Composite masonry is the one that is constructed out of two or more types of building units or of different types of building materials. When walls are constructed with two or more types of building materials it is term as composite masonry. It makes the used of locally available materials to obtain optimum economy.
The composite masonry may be adopted due to two reasons:
- Improvement in the appearance of walls, etc.,
- Use of available materials, to obtain optimum economy.
Types of Composite Masonry
Here, the different types of composite masonry are as follows.
- Stone-Composite Masonry.
- Brick Stone Composite Masonry.
- Brick-Backed Ashlar Masonry.
- Brick-Backed Stone Slab Masonry.
- Brick-Backed Brick Masonry.
- Cement Concrete Masonry.
- Hollow Clay Tile Masonry.
- Reinforced Brick Masonry.
- Glass Block Masonry.
1. Stone-Composite Masonry
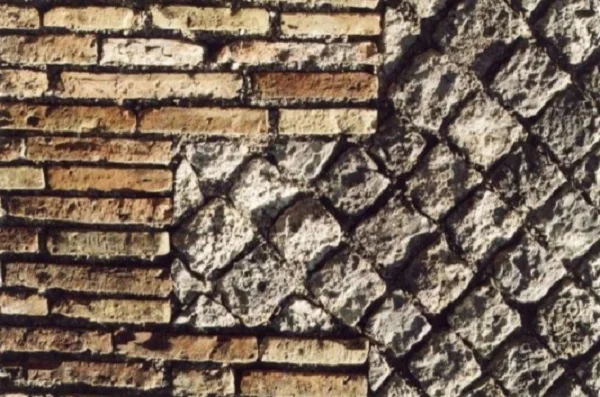
Composite stone masonry generally consists of a combination of ashlar masonry and rubble masonry. Rubble masonry is generally very cheap, while ashlar masonry gives a pleasing appearance.
Hence rubble masonry is used in the backing of the wall while the ashlar masonry is used in the facing, as shown in the above Figure. In order for both the facing and backing of the wall to act monolithically, it is essential to observe the utmost care during construction.
The following points should be specifically attended to :
- Through stones should be used at regular intervals and insufficient numbers.
- The backing and facing portions should be- constructed in rich cement mortar.
- Construction of both the backing and facing should be carried out simultaneously so that- proper bond is obtained.
- If necessary, metal cramps, dowels, lead plugs, etc. should be provided between facing and backing.
2. Brick Stone Composite Masonry
Bricks and Stone can be simultaneously used in three forms of composite masonry:
- Brick-Backed Ashlar Masonry.
- Brick-Backed Stone Slab Masonry.
- Brick-Backed Brick Masonry.
2.1. Brick-Backed Ashlar Masonry
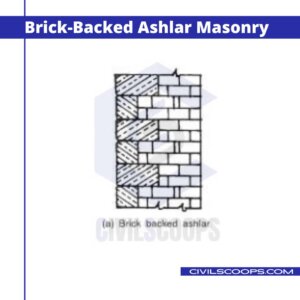
Shows brick-backed ashlar masonry. The ashlar may be rough tooled. It is preferable to use the height of ashlar as a multiple of brick thickness plus masonry joints so that coursed masonry is obtained.
Cement mortar should be used for construction. Bricks should be laid in proper bond. Alternate courses of ashlar may be headers. Under each projecting course of ashlar, header bricks should be used.
2.2. Brick-Backed Stone Slab Masonry
Shows the facing of stone tiles. The backing consists of laid in courses with proper bound. This type of construction is quite common, since stone tiles may be of marble stone. If stone slabs are used, they are finely dressed and are used in big panels. It is preferable to use metal clamps to connect the facing and backing masonry of the wall.
2.3.Brick-Backed Brick Masonry
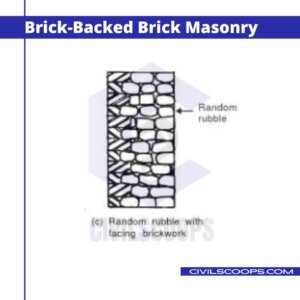
Shows a rubble-backed brick masonry. It is commonly used at locations where rubble stone is available in large qualities, but ashlar is not available. In that case, the facing of the wall may be done in bricks laid in courses. Each alternate brick course consists of a quoin header.
3. Cement Concrete Masonry
Concrete masonry or cement masonry uses cement concrete blocks, either hollow or solid, for wall construction, with or without stone facing. A hollow unit is defined as that unit that has a core-void area greater than 25% of the gross area.
4. Hollow Clay Tile Masonry
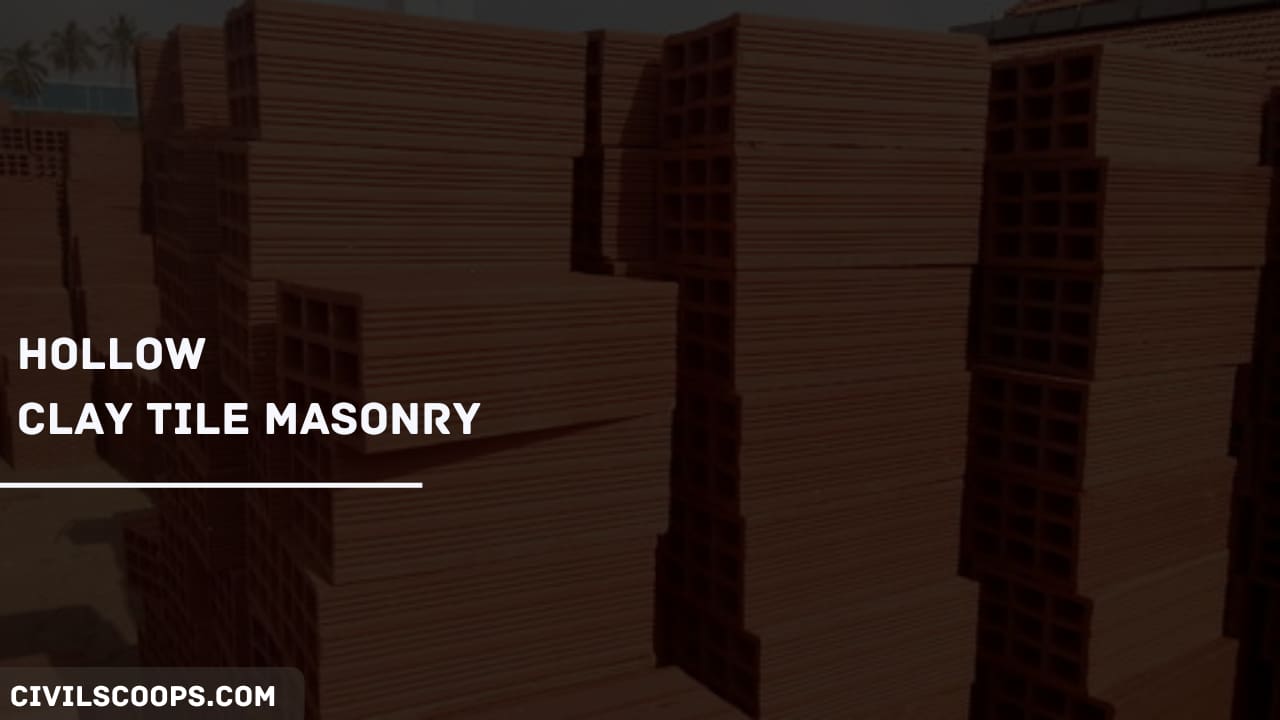
I came across this textured wall the other day in my stroll around the city and I had to laugh. It is pretty much the architectural equivalent of walking around with your slip showing. What you see here is hollow clay tile, sometimes known as structural clay tile the precursor to concrete block.
Hollow clay tile was developed in the late nineteenth century as a fireproof technology for building partitions or structural slabs. It was a bit of a misnomer in that it was not a thin tile. Instead, it was a structural block made of porous terra cotta that was molded into squares or rectangles for walls and floors, or other shapes to encase steel columns or beams.
Each block has hollow cells inside that deaden sound, provide insulation, and keep bugs and rodents out of the wall. This sheet from the Henry Maurer & Sons catalog dates to about 1898 shows you common sizes and cell arrangements of hollow clay tiles.
5. Reinforced Brick Masonry
Reinforcement brick masonry is analogous. The same deformed steel reinforcing bars used in concrete are placed is to reinforcement concrete construction thickened collar joints to strengthen a brick wall or lintel.
A reinforced brick wall (Show in the figure) is created by constructing two wythes of brick 2 to 4 inches (50-100 mm) apart, placing the reinforcing steel in the cavity, and filling the cavity with grout.
Grout is a mixture of portland cement, aggregate, and water. ASTM 0476 specifies the proportions and qualities of grout for use in filling masonry loadbearing walls. It is important that grout be fluid enough to flow readily into the narrow cavity and fill it completely.
The excess water in the grout that is required to achieve this fluidity is quickly absorbed by the bricks and does not detract from the eventual strength of the grout, as it would from concrete poured into formwork.
There are two methods for grout-ing reinforced brick walls:
- Low Lift
- High Lift
5.1. Low Lift
In low-lift grouting the masonry is constructed to a height not greater than 4 feet (1200 mm) before grouting, taking care to keep the cavity free of mortar squeeze-out and droppings, which might interfere with the placement of the reinforcing and grout.
The vertical reinforcing bars are inserted into the cavity and are left projecting at least 30 bar diameters above the top of the brick-work to transfer their loads to the steel in the next lift. The cavity is then filled with grout to within PA inches (38 mm) of the top, and the process is repeated for the next lift.
5.2. High Lift
In high lift grouting, the wall has grouted a story at a time. The cleanliness of the cavity is ensured by temporarily omitting some of the bricks to create cleanout holes. As the bricklaying progresses, the cavity is flushed periodically from above with water to drive debris down and out through the cleanouts.
To resist the hydrostatic pressure of the wet grout. the wythes are held together by galvanized steel wire lies laid into the bed joints and across the cavity, usually at intervals of 24 inches (600 mm) horizontally and 16 inches (400 mm) vertically.
After the dean out have been filled with bricks and the mortar has cured for at least 3 days, the reinforcing bars are placed and grout is pumped into the die cavity from above in increments not more than 4 feet (1200 mm) high. To minimize pressure on the brickwork, each increment is allowed to harden for an hour or so before the next increment is poured above it.
6. Glass Block Masonry
Glass block has become a fairly widespread construction material. As with concrete block, glass block are currently limited to square and rectangular blocks. This limits the architectural applications of glass block to straight vertical walls and square corners.
Glass block is manufactured by first forming two pieces of glass, and then joining them while the glass is still warm enough to be moveable (at around 800 degrees F). The two pieces are pinched together in a two-piece mold and allowed to anneal or cool slowly to reduce thermal stresses and obtain a thermally stable object.
If the hot glass is not properly annealed, it will crack some time after it is removed from heat.
[su_box title=”FAQ” style=”default” box_color=”#333333″ title_color=”#FFFFFF” radius=”3″ class=”” id=””]
Composite Masonry
Composite masonry is the one that is constructed out of two or more types of building units or of different types of building materials. Composite Masonry: When walls are constructed with two or more types of building materials it is term as composite masonry.
Composite Masonry Walls
These walls are constructed with two or more units such as stones or bricks and hollow bricks. This type of masonry wall construction is done for better appearance with economy. In composite masonry walls, two wythes of masonry units are constructed bonding with each other.
Composite Masonry Uses
When walls are constructed with two or more types of building materials it is term as composite masonry. It makes the used of locally available materials to obtain optimum economy. ii) Use of available materials, to obtain optimum economy.
Composite Masonry Wall Types
Bricks and Stone can be simultaneously used in three forms of composite masonry:
- Brick-Backed Ashlar Masonry.
- Brick-Backed Stone Slab Masonry.
- Brick-Backed Brick Masonry.
What Is Composite Masonry?
Composite masonry is defined as “multicomponent masonry members acting with composite action” (ref. 2). For a multiwythe wall section to act compositely, the wythes of masonry must be adequately connected.
[/su_box]
[su_note note_color=”#F2F2F2 ” text_color=”#333333″ radius=”3″ class=”” id=””]
Like this post? Share it with your friends!
Suggested Read –
- Information About Contractor
- What Is Fresh Concrete? | Properties of Fresh Concrete | Factors Affecting Workability
- What Is Traffic Rotaries? | Rotary Intersection | What Is Rotary Island? | Advantages & Disadvantages of Traffic Rotary
- What Is Development Length | Why We Provide Development Length | How to Calculate Development Length | Development Length for Single Bars
- What Is Heat Resistance Concrete? | Reinforcement in Heat Resisting Concrete | Properties of Heat Resisting Concrete | Application of Heat Resisting Concrete | Advantages & Disadvantages of Heat Resisting Concrete
[/su_note]
Originally posted 2022-07-17 13:22:26.

