Functions of Foundation | Requirements of Good Foundation | Types of Foundation | Types of Shallow Foundations | Types of Deep Foundations
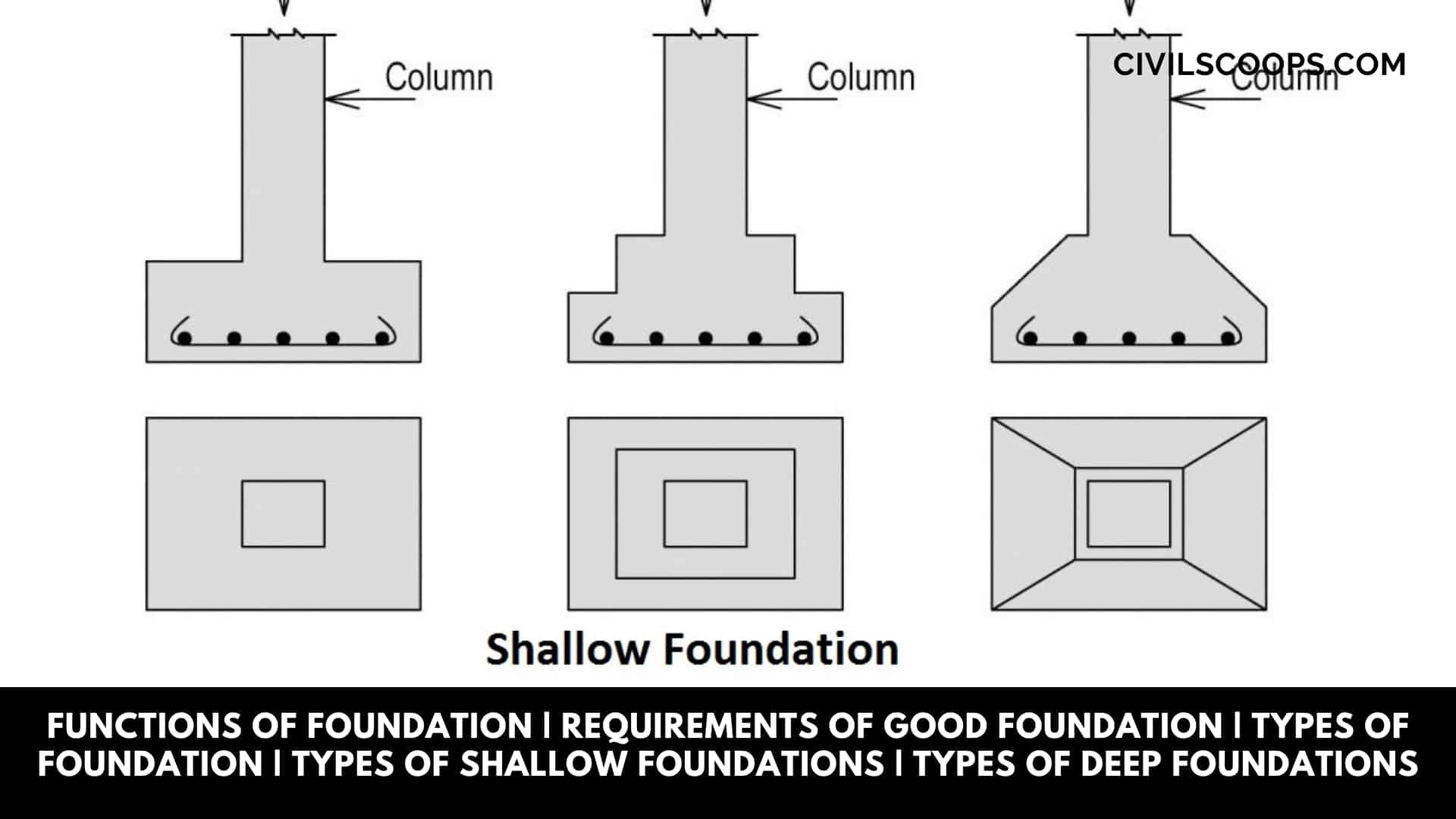
Table of Contents
Introduction of Foundation:
Foundation is one of the most important parts of the building. The foundation plays a crucial role in the structure and it is the lowermost part of the building below the ground level which provides a base for the structure.
Foundation is the main part of the building which receives the total load of the structure and transfers it safely to the underneath strata without any settlement of the soil.
It is very necessary that the foundation of the structure should be placed with proper study and understanding of the ground conditions otherwise it may lead to unequal settlement and failure of the foundation.
In this article, you will get to know what is the foundation, different types of foundation which are used for the construction of various structures.
It is very necessary that before doing Foundation construction the bearing capacity of soil should be studied and checked properly.
Define Footing:
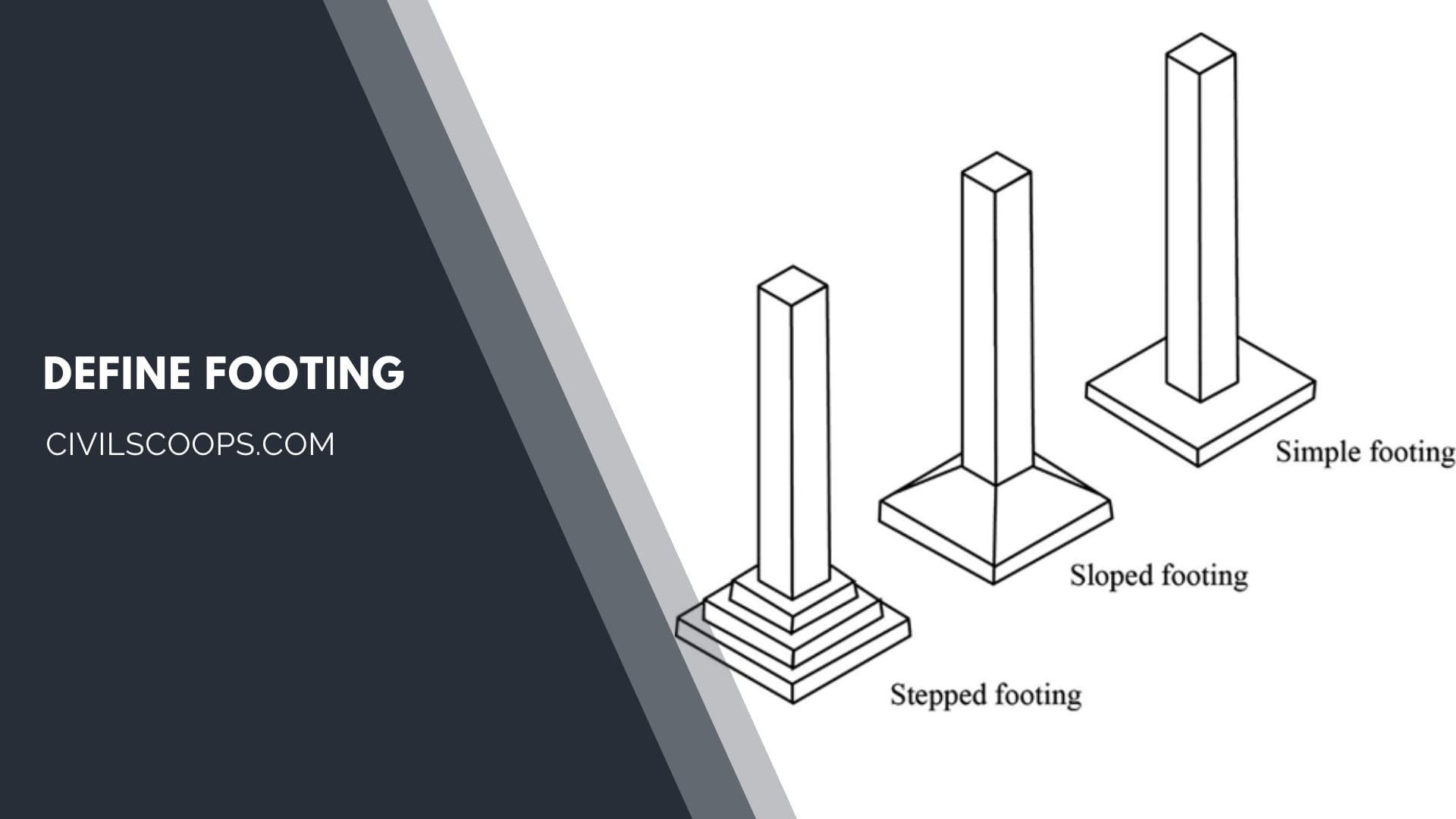
The footing is a part of the foundation which provides stability and prevents unequal settlement of the foundation. The main purpose of providing footing is to distribute the total load coming from the structure to the larger area.
Functions of Foundation:
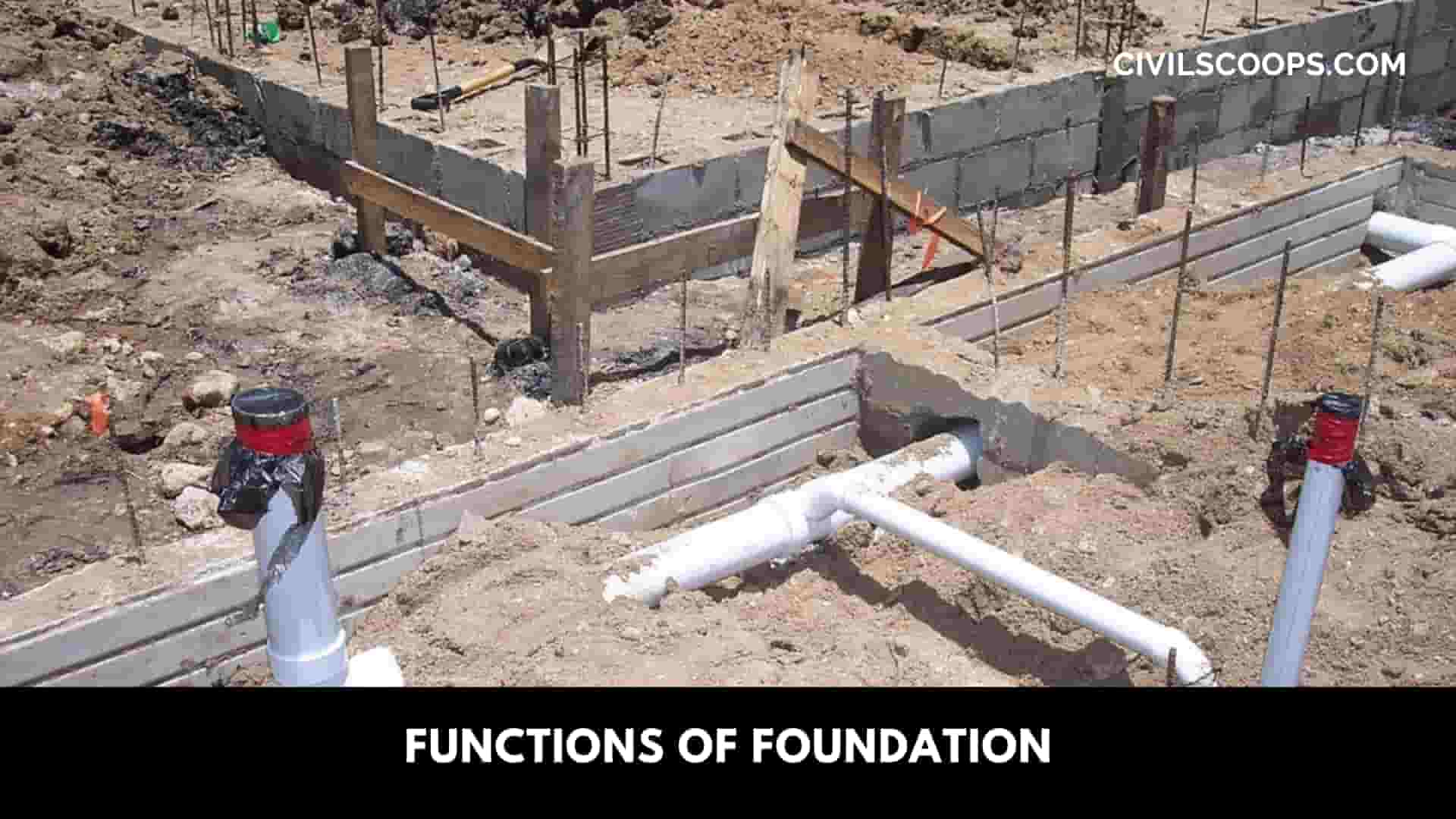
There are various functions of foundations which are as
- The main function of the foundation is to distribute the load of the building where the larger area to avoid the overloading of the soil.
- The foundation provides a level surface for the building operations.
- The foundation will help to take the total load of the structure deep into the ground.
- The foundation provides the stability to the building and prevents overturning.
Requirements of Good Foundation:
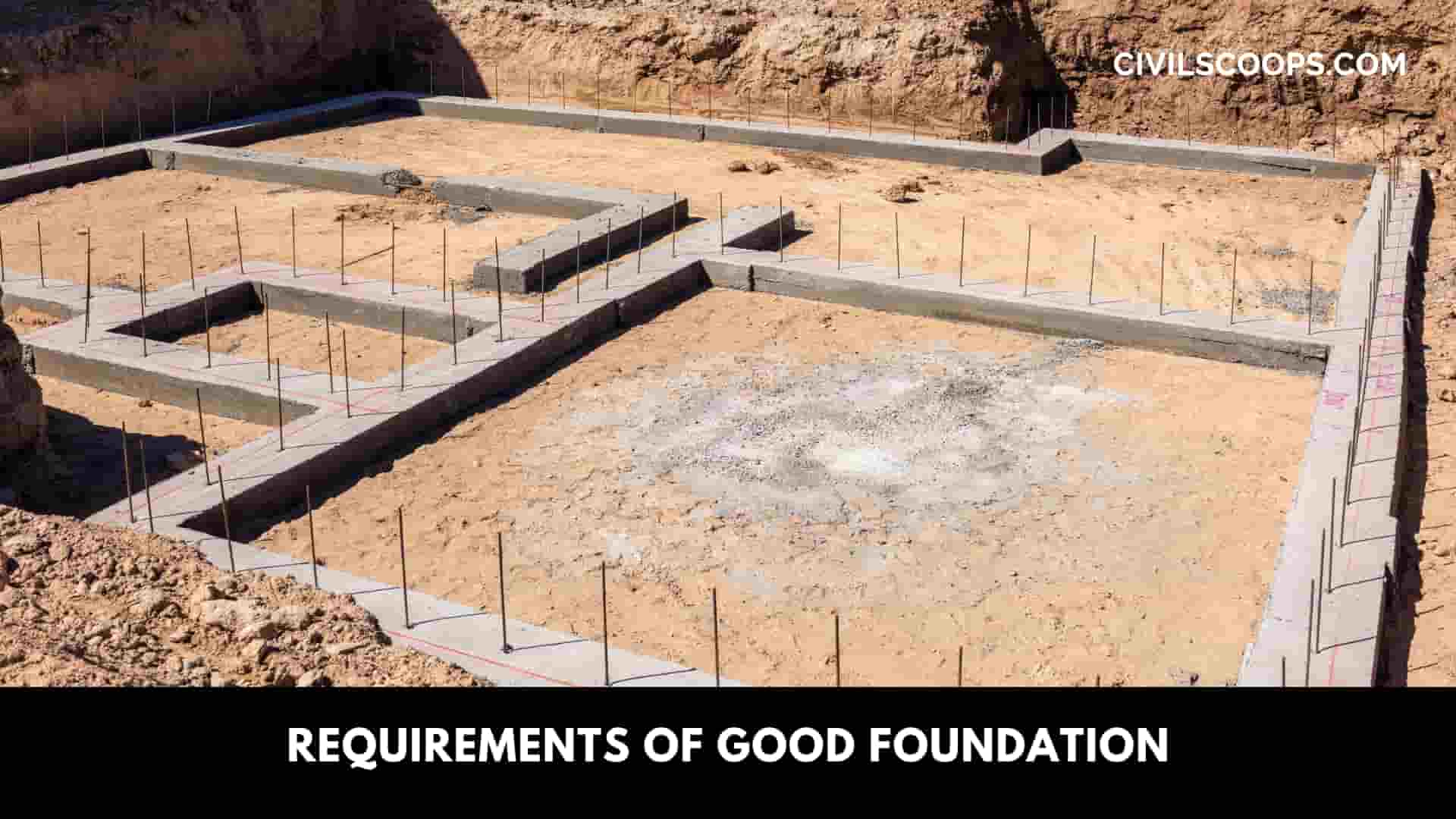
There are various requirements of a good foundation
- Location of the Foundation.
- Settlement of Foundation.
- Durability of Foundation.
- Stability of Foundation.
1. Location of Foundation:
- The location of the foundation should be such that it can be able to resist the total load of the structure.
- The foundation must be located at an appropriate location and design as per the bearing capacity of the soil.
2. Settlement of Foundation:
- The main function of the foundation is to prevent the settlement of the foundation. The settlement of the foundation mainly depends upon soil strata.
- The foundation of the structure should not be settled under the action of load and it should prevent the differential settlement of the structure.
3. Durability of Foundation:
- Durability is also important aspects should be considered while foundation construction.
- The foundation of the structure should be constructed such that it should be durable. The foundation should be designed such that it should be able to carry the Lord of the structure and prevent settlement of the foundation.
4. Stability of Foundation:
- One of the most important functions of the foundation is to provide stability such that it should be able to safely transfer the load into the soil.
What Is Foundation Engineering?
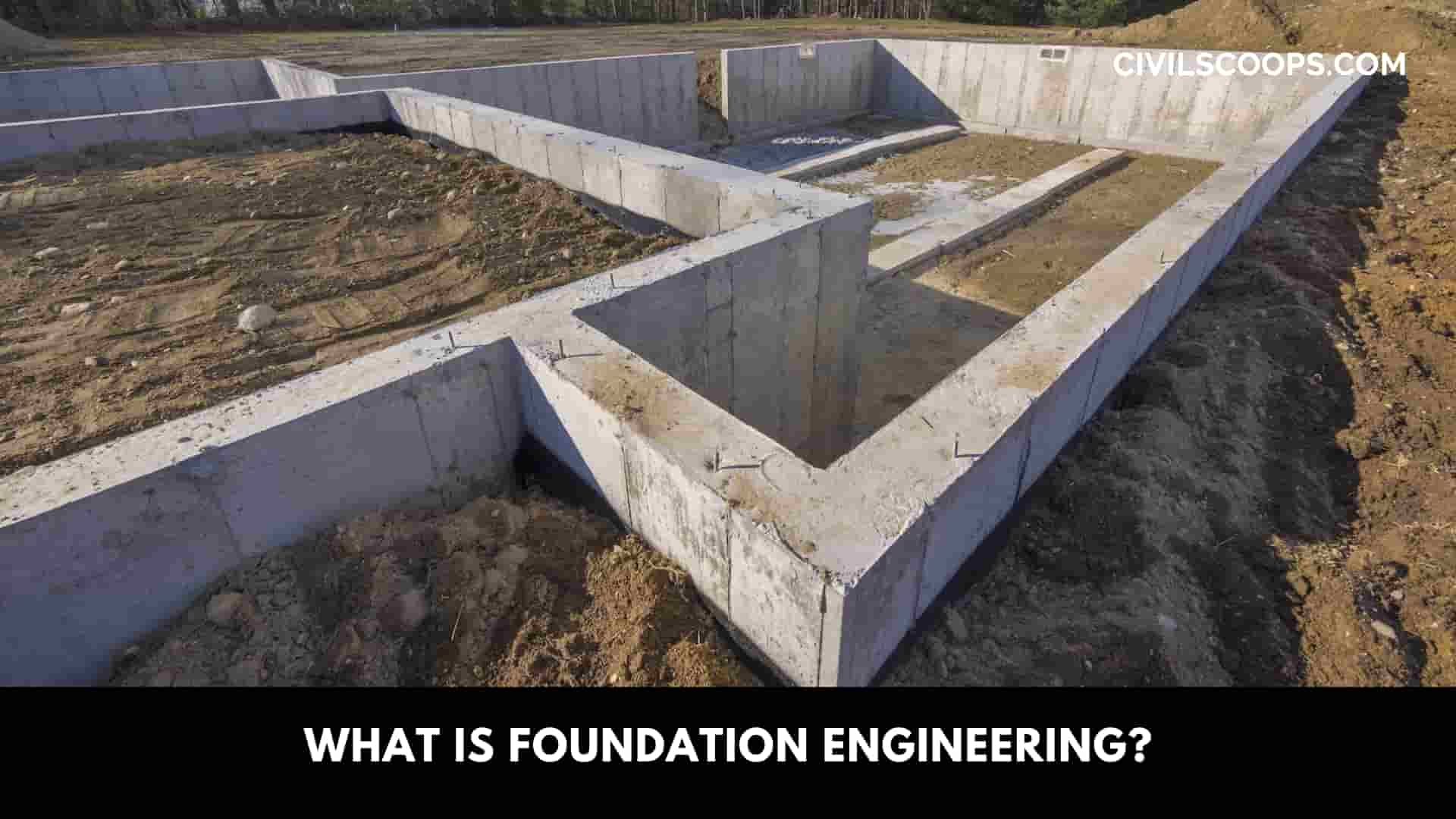
Foundation Engineering is a branch of civil engineering which deals with the design and study of the foundation of the structure.
Foundation Engineering is used to apply the knowledge of soil mechanics, structural engineering, rock mechanics and geology to study and design the foundation of the buildings.
Types of Foundation:
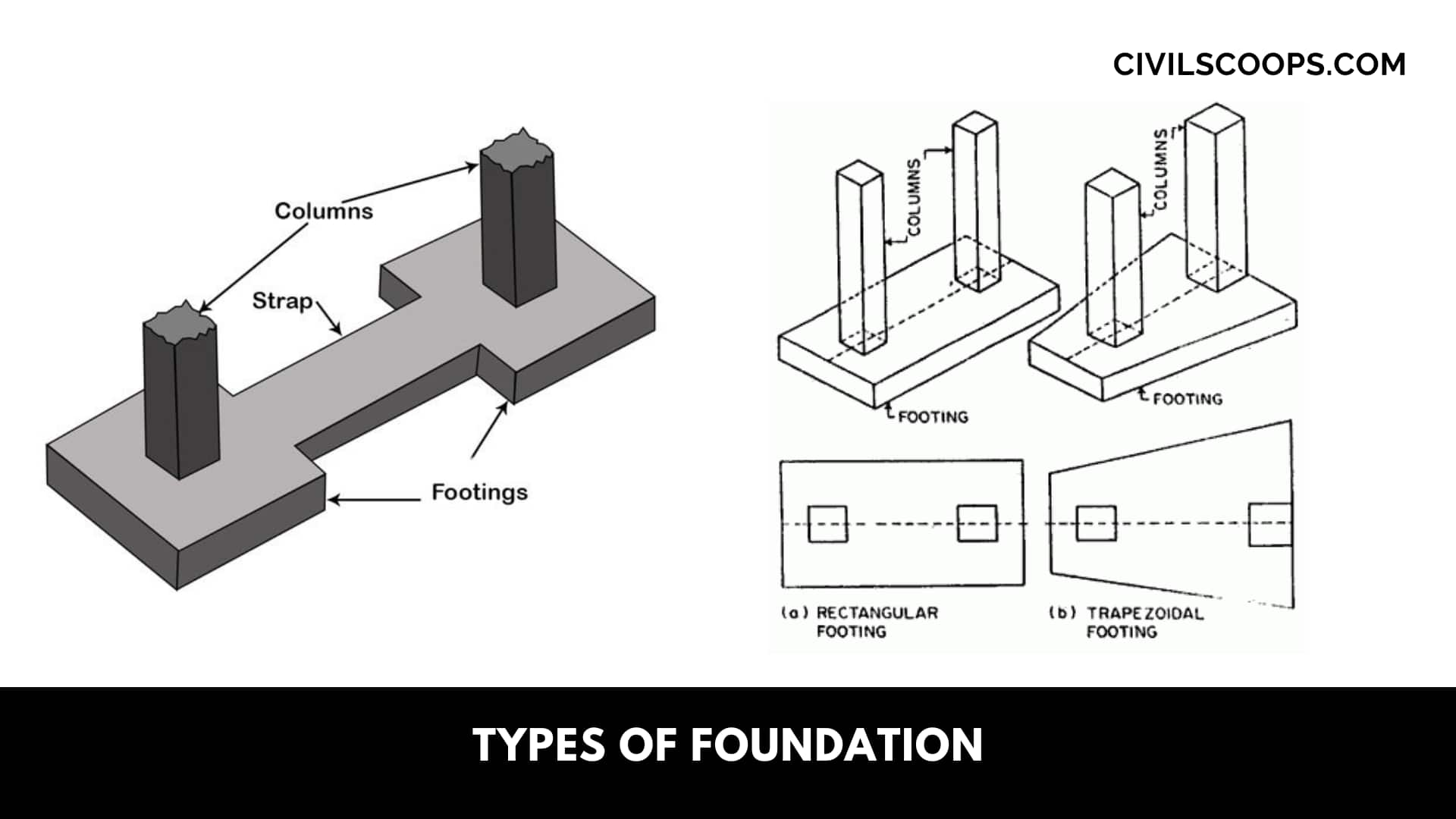
There are different types of foundations which are as follows
- Shallow Foundation
- Deep Foundation
1. Shallow Foundation:
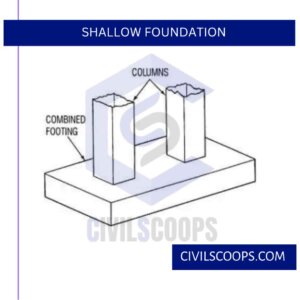
- Shallow Foundation is the foundation types whose death is equal or less than the width of the foundation. Shallow Foundation is one of the most commonly used foundations.
- Shallow Foundation is generally used for today top 5m to 4m and it is generally constructed above the water table. The base of the structure is spread to provide individual support.
Types of Shallow Foundations:
- Wall Footing.
- Isolated Footing.
- Combined Footing.
- Inverted Arch Footing.
- Cantilever Footing.
- Grillage Footing.
- Raft or Mat Foundations.
- The detailed explanation of foundation types are as follows
a. Wall Footing:
- There are two different types of wall footing one is simple footing and seconds its stepped wall footing.
- For lightweight or temporary structure, simple wall footings are generally used because it has a concrete base below the walls with no steps on the wall.
- In the case of the load-bearing structure, the wall area is spread step by step till the foundation level, it is known as Stepped Foundation.
- The simple footing is used under the compound walls and lightweight structures whereas the stepped footing are used under the load-bearing structure.
b. Isolated Footing:
- The isolated footing is used to support individual columns which are step-type or have projections in the concrete base.
- In case of the isolated footing songs, 15 cm offset is generally provided on all sides of the concrete bed.
c. Combined Footing:
- There are some special cases in which there are two columns are located near each other in the structure layout plan.
- It is not possible to provide individual columns which may interfere or overlap each other. In the combined footing is it is necessary that the centre of gravity of column loads and the centroid of the footing should coincide with each other.
- There are two types of combined footing one is rectangular combined footing and second is trapezoidal combined footing.
d. Inverted Arch Footing:
- This type of foundation is outdated Foundation and that is not generally used for the construction of the foundation.
- The inverted arch footings are suitable for the construction of bridges, tanks, underground sewers and reservoirs.
e. Cantilever Footing or Strap Footing:
- Cantilever footing is also known as strap footing. This type of footing is suitable when the column is located near the boundary of the plot and it is not possible to permit the footing of that column to exceed beyond the plot boundary.
- The strap beam is provided in this type of footing which helps to co-ordinate and support the load of the column which is located on the boundary. The strap beam helps to connect two different columns.
f. Grillage Foundation:
- Grillage Foundation is the type of foundation which is used to transmit the heavy load from columns to the underneath soil strata which has low bearing capacity.
- This type of footing consists of steel beams in one or two tiers. Space between beams is filled with concrete to protect steel beams from corrosion.
g. Raft or Mat Foundation:
- Raft Foundation are suitable where the ground is soft or marshy which has a very low bearing capacity and where the subsoil water conditions are uncertain.
- This type of foundations is made on the clayey soil. Raft Foundation consists of thick reinforced concrete slab covering the entire area of the bottom of the structure.
2. Deep Foundation:
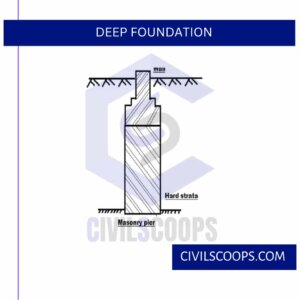
- Deep foundations are the foundations whose depth is more than its width. The main function of the deep foundation used to transmit the total load of the structure to the firm layers deep inside the ground.
- Deep foundations are constructed where the structure is susceptible to unequal settlements.
Types of Deep Foundations:
The deep foundations are categorised into the following two types
- Pile Foundation
- Well Foundation
a. Pile Foundation:
- Pile Foundation is defined as the slender column which is capable of transferring the structure load to the underneath soil strata.
b. Well Foundation:
- Well Foundation consists of the construction of Caissons. It is a watertight structure which is constructed with the wood, steel and RCC in connection with excavation for the foundation.
[su_box title=”FAQ” style=”default” box_color=”#333333″ title_color=”#FFFFFF” radius=”3″ class=”” id=””]
Types of Foundations
There are five main foundation types and a handful of important variations
- Basement Foundation.
- Crawlspace Stem Walls.
- Concrete Slab Foundations.
- Wood Foundations.
- Pier and Beam Foundations.
What Is Foundation Construction?
Foundation is the lowest part of the building or the civil structure that is in direct contact with the soil which transfers loads from the structure to the soil safely. Generally, the foundation can be classified into two, namely shallow foundation and deep foundation.
What Is Foundation in Building?
The foundation of structure is base level of the building and serves two primary functions: to keep moisture and groundwater out of the structure and to evenly distribute the weight among load-bearing walls to the ground beneath.
What Is Footing in Construction?
The bottom part of a foundation is called the footing. Footings in construction are critical, as the footing distributes the weight of the building evenly across the entire structure so that it doesn’t sink into the ground.
Types of Shallow Foundations
The different types of shallow foundations are:
- Spread or Isolated Footing;
- Strip Foundation;
- Mat or Raft Foundation;
- Combined Foundation.
Isolated Footing
Isolated footings (also known as Pad or Spread footings) are commonly used for shallow foundations in order to carry and spread concentrated loads, caused for example by columns or pillars. Isolated footings can consist either of reinforced or non-reinforced material.
Combined Footing
Combined footing is a construction technique used when a structure with multiple columns and overlapping bases is built. A footing or foundation is used to transmit a building’s weight onto the earth underneath.
Spread Footing
a footing in building construction that is shallow in proportion to its width and is usually made of reinforced concrete.
Grillage Footing
A foundation that consists of one, two, or more tiers of beams (typically steel) superimposed on a layer of concrete to disperse load over an extensive area is a grillage foundation . It is used at the base of columns. These tiers are encased in concrete and are at right angles to each other.
Cantilever Footing
A cantilever footing is a type of foundation that is used to support structures that have cantilevered beams or columns. Cantilever footings are usually made of concrete or stone and are placed at the end of the cantilevered beam or column.
Wall Footing
A wall footing or strip footing is a continuous strip of concrete that serves to spread the weight of a load-bearing wall across an area of soil. It is a component of a shallow foundation. Wall footings carrying direct vertical loads might be designed either in plain concrete or in reinforced concrete.
Inverted Arch Footing
The inverted arch footing is used in places where the bearing capacity of the soil is very poor and the load of the structure is concentrated over the walls and dep excavations are not possible. This is not a common type of foundation. Arched constructed between the two walls of the base.
Strap Footing
A strap footing is a component of a building’s foundation. It is a type of combined footing, consisting of two or more column footings connected by a concrete beam. This type of beam is called a strap beam.
Deep Foundation
A deep foundation is a type of foundation that is placed at a greater depth below the ground surface and transfers structure loads to the earth at depth. The depth-to-width ratio of such a foundation is usually greater than 4 to 5.
[/su_box]
[su_note note_color=”#F2F2F2 ” text_color=”#333333″ radius=”3″ class=”” id=””]
Like this post? Share it with your friends!
Suggested Read –
- Why Hairline Cracks in Concrete | Types of Cracks in Concrete
- What Is Paint Finishes for Walls | Types of Paint Finishes | Types of Paint Finishing
- 10 Principles of Architecture | What Is Architecture | Why Need Design Principles in Architecture
- What Is Brutalist Architecture | Brutalist Design | Brutalism Architects Buildings & Houses | What Is Neo-Brutalism
- Difference Between Marble and Granite | What Is Marble and How Is It Made | What Is Granite and How Is It Made
[/su_note]
Originally posted 2023-05-23 14:01:41.
