Load-Bearing Vs Partition Walls | What Are Walls | Classified of Walls
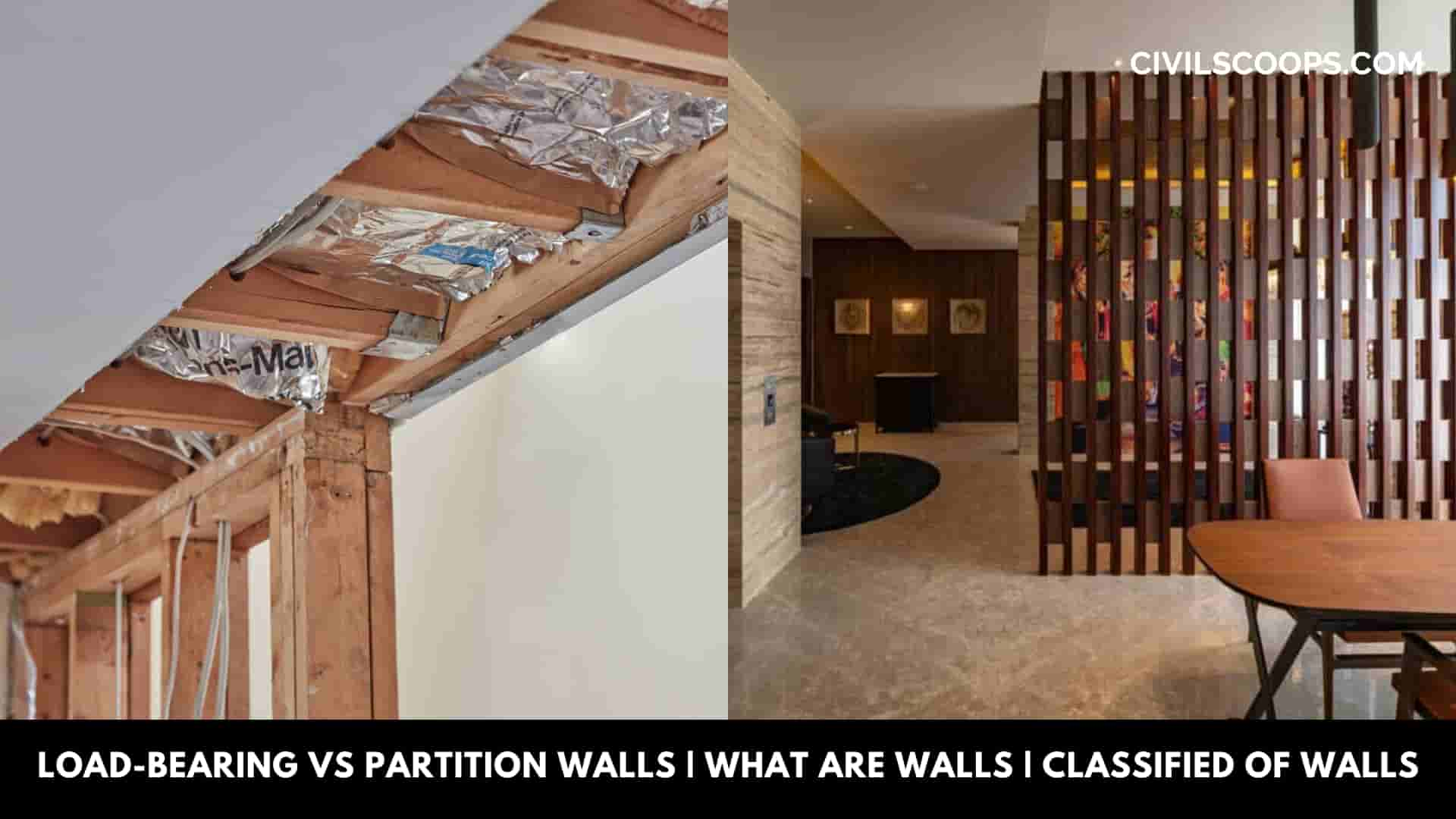
Table of Contents
What Are Walls?
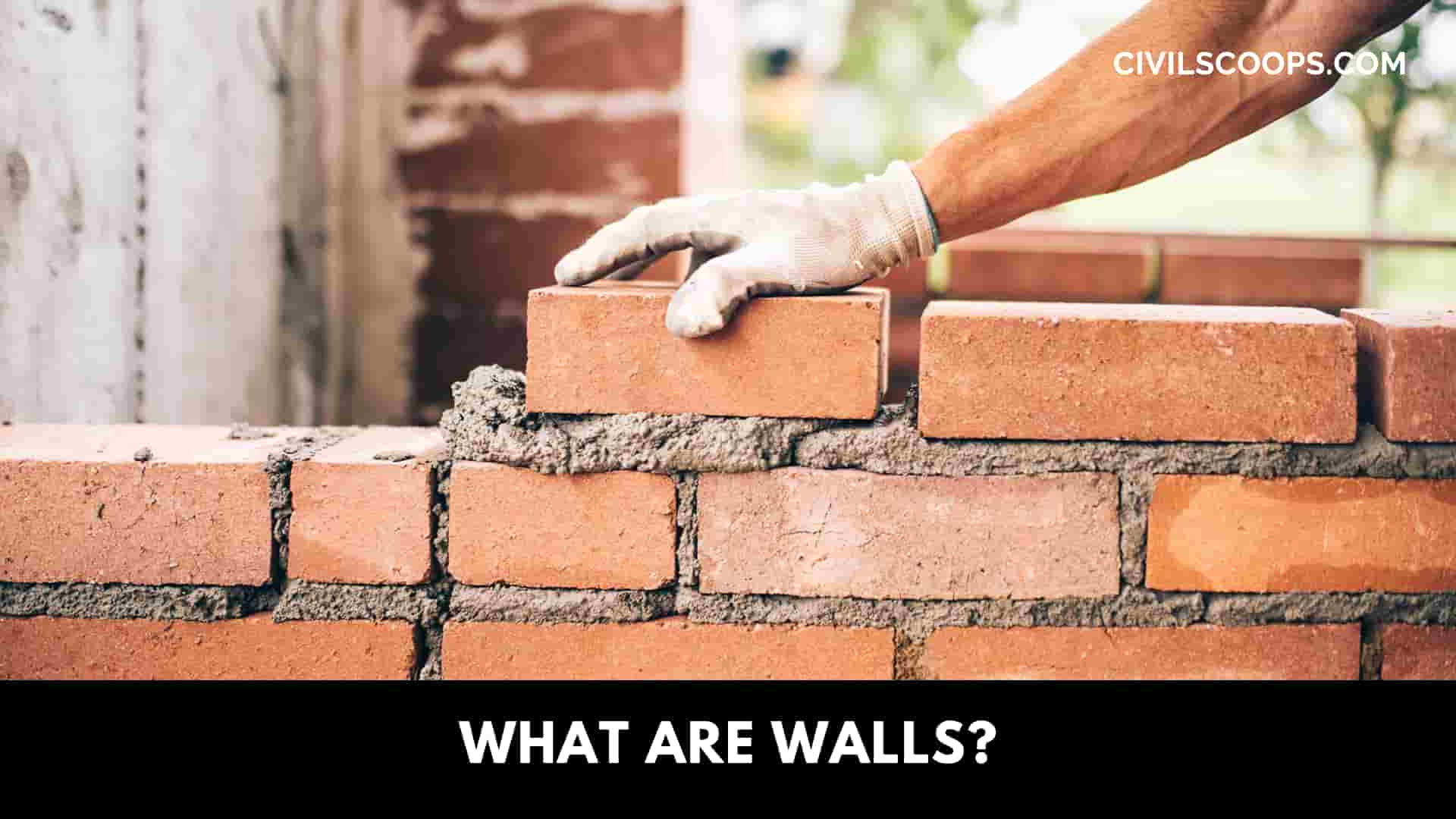
Wall is a structural element that divides the space (room) into two spaces (rooms) and also provides safety and shelter. Generally, the walls are differentiated as two types of outer-walls and inner-walls.
Outer-walls give an enclosure to the house for shelter, and inner-walls help to partition the enclosure into the required number of rooms. Inner walls are also called as Partition walls.
Walls are built to partition the living area into different parts. They impart privacy and protection against temperature, rain, and theft.
Classification of Walls
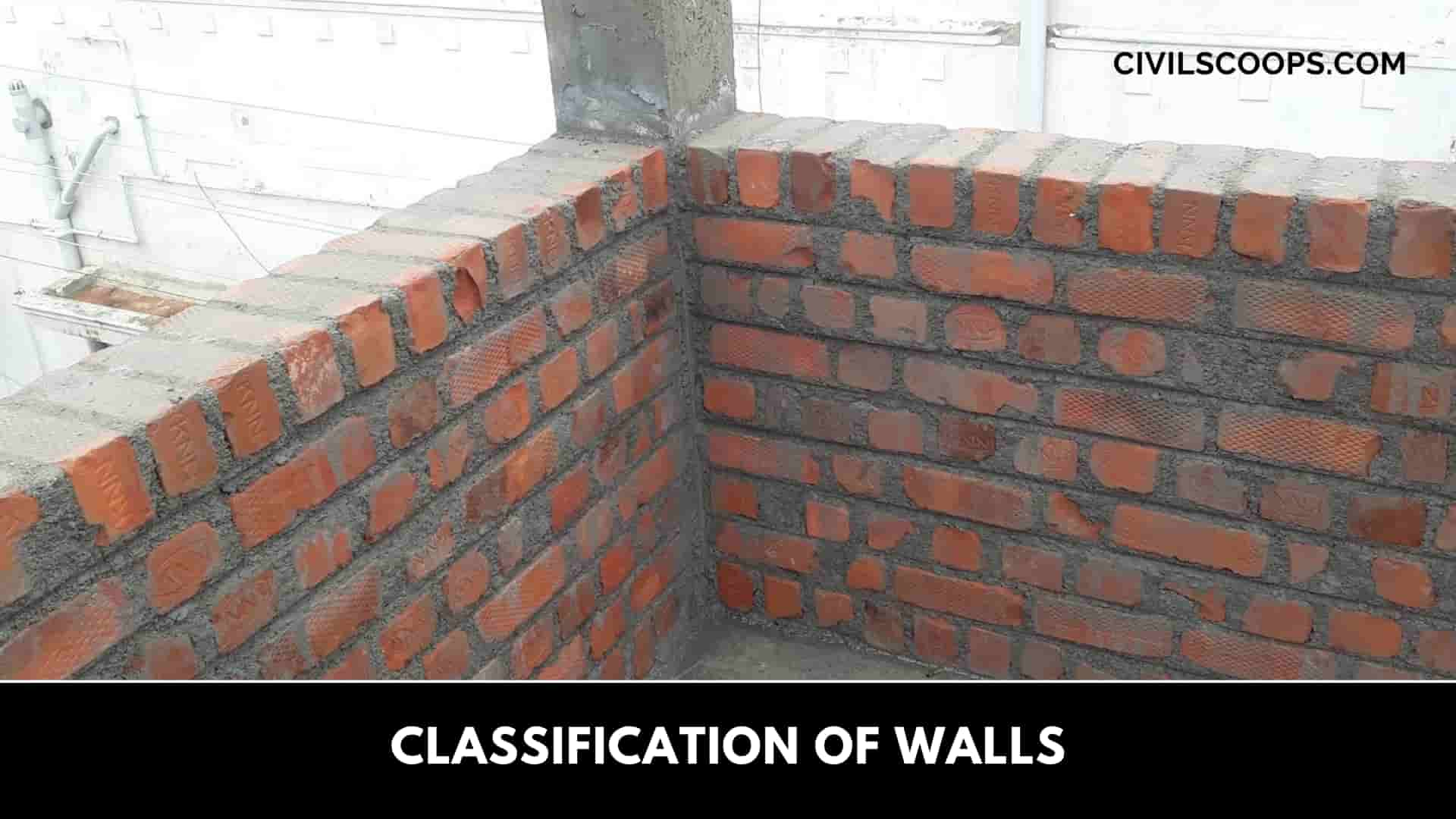
- Load-bearing walls.
- Partition walls.
1. Load Bearing Walls:
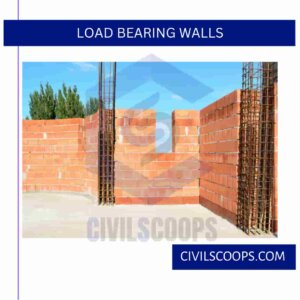
If beams and columns are not used, load from roof and floors are transferred to foundation by walls. Such walls are called load-bearing walls.
They are to be designed to transfer the load safely. The critical portion of the walls is near the openings of doors and windows and the positions where concrete beams rest.
The minimum wall thickness used is 200 mm. It is also recommended that the slenderness ratio of the wall defined as a ratio of effective length or effective height to thickness should not be more than 27.
The effective height and effective length of a wall may be taken, as shown in tables 1 and 2, respectively.
[su_table responsive=”yes” alternate=”no”]
| Sr.No. | End Condition | Effective Height |
| 1 | Lateral as well as rotational restraint | 0.75 H |
| 2 | Lateral as well as rotational restraint at one end and only lateral restraint at other | 0.85 H |
| 3 | Lateral restraint but no rotational restraint at both ends | 1.0 H |
| 4 | Lateral and rotational restraint at one end and no restraint at other ends (compound walls, parapet walls, etc.). | 1.5 H |
[/su_table]
Table 1. Effective height of walls in terms of actual height H
[su_table responsive=”yes” alternate=”no”]
| Sr.No. | End Condition | Effective Height |
| 1 | Continuous and supported by cross walls | 0.8 L |
| 2 | Continuous at one end and supported by cross walls at the other end | 0.9 L |
| 3 | Wall supported by cross walls at each end | 1.0 L |
| 4 | Free at one end and continuous at other ends | 1.5 L |
| 5 | Free at one end and supported by cross wall at other ends | 2.0 L |
[/su_table]
Table 2. The effective length of walls of length L
2. Partition Walls:
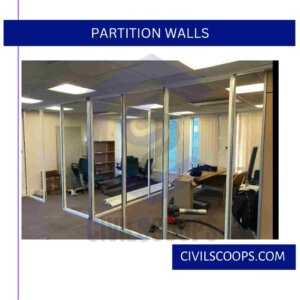
In framed structures partition walls are built to divide floor area for different utilities. They rest on the floors. They do not carry loads from the floor and roof.
They have to carry only self-weight. Hence normally partition walls are thin. Shows the differences between load-bearing walls and partition walls.
Depending upon the requirement these walls may be a brick partition, clay block partition, glass partition, wood partition, and aluminum and glass partition.
Differences Between Load-Bearing and Partition Walls
[su_table responsive=”yes” alternate=”no”]
| Sr.No. | Load Bearing Walls | Partition Walls |
| 1 | They carry loads from roof, floor, self-weight etc. | They carry self-weight only. |
| 2 | They are thick and hence occupy more floor area. | These walls are thin and hence occupy less floor area. |
| 3 | As the material required is more, the construction cost is more. | As the material required is less, the construction cost is less. |
| 4 | Stones or bricks are used for the construction. | Stones are not used for the construction of partition walls. |
| 5 | Load-bearing walls part of a load-bearing structure | Here, Partition walls part of a framed structure |
| 6 | This type of wall used for structure load | Partition walls use as decorative wall and room partition |
[/su_table]
[su_box title=”FAQ” style=”default” box_color=”#333333″ title_color=”#FFFFFF” radius=”3″ class=”” id=””]
Removing a Load Bearing Wall
You can use a reciprocating saw to cut loose the drywall from one side, then push the drywall loose at the opposite side. Knock out bearing wall studs with a sledgehammer. Alternately, you can cut the studs at the middle with a reciprocating saw and then pry out the ends with a pry bar.
Loadbearing
Load-bearing walls, sometimes called simply “bearing walls,” support the weight of the floor or roof structure above them. They are designed to transfer the weight from the roof, through the floors and down to the foundation.
Non Load Bearing Wall
A non-load bearing wall or non-bearing wall is a type of wall used in building construction that is not a load-bearing wall. That is, it is a wall that does not support the weight of structure other than the wall itself. Walls that fall into this category include: most interior walls. Infill wall.
Examples of Load Bearing Walls
Examples of load bearing walls can be solid masonry walls, cavity walls, and faced walls. Load bearing walls transfer the load such as weight and pressure of the structure from top levels to the foundation.
Cost to Remove Load Bearing Wall
Expect to pay between $1,200 to $3,000 to remove a load-bearing wall if you live in a single-story home. Your price will increase to $3,200 to $10,000 if your home has more than one level. If things like plumbing, electrical or ductwork need to be rerouted, it will also figure into your cost.
Identify Load Bearing Wall
If a wall has a beam, column or other wall directly below or following its same path, it’s a load-bearing wall. Walls more than 6 inches thick are usually load-bearing walls. Walls in the center of a building usually support most of the roof’s weight.
Classification of Walls
Walls may be divided into two types:
A load-bearing walls which support loads from floors and roof in addition to their own weight and which resist side pressure from wind and, in some cases, from stored material or objects within the building, b non-load-bearing walls which carry no floor or roof loads.
What Are Partition Walls?
A partition wall is a divider wall, typically non load bearing, used to separate spaces in residential, commercial, and industrial buildings. It’s most common use is as an office partition wall used to create separate offices or meeting rooms.
What Is a Partition Construction?
A partition wall may be defined as a wall or division made up of bricks, studding, glass or other such material and provided for the purpose of dividing one room or portion of a room from another. Partition walls are designed as non-load bearing walls. It may be of folding, collapsible or fixed type of wall.
[/su_box]
[su_note note_color=”#F2F2F2 ” text_color=”#333333″ radius=”3″ class=”” id=””]
Like this post? Share it with your friends!
Suggested Read –
- What Is Bridge Pier | Type of Bridge Pier
- Difference Between Rafter and Truss | What Is Rafter | What Is Truss
- All About Gabion Wall | What Is the Purpose of the Gabion Wall | Gabion Wall Construction
- What Is Skirting | Types of Skirting | Skirting Replacement Cost | Purpose of Skirting Boards | What Is Skirting Roof | Skirting on Bathroom
- Fineness Modulus of Fine Aggregate | Fineness Modulus of Coarse Aggregate | Sieve Analysis of Fine Aggregate | Sand Zone Classification
[/su_note]
Originally posted 2023-04-11 11:51:01.
