All About Waffle Slab Foundation | What is Waffle Slab Foundation | Waffle Slab Foundation Pros and Cons | Features of Waffle Slab Foundation
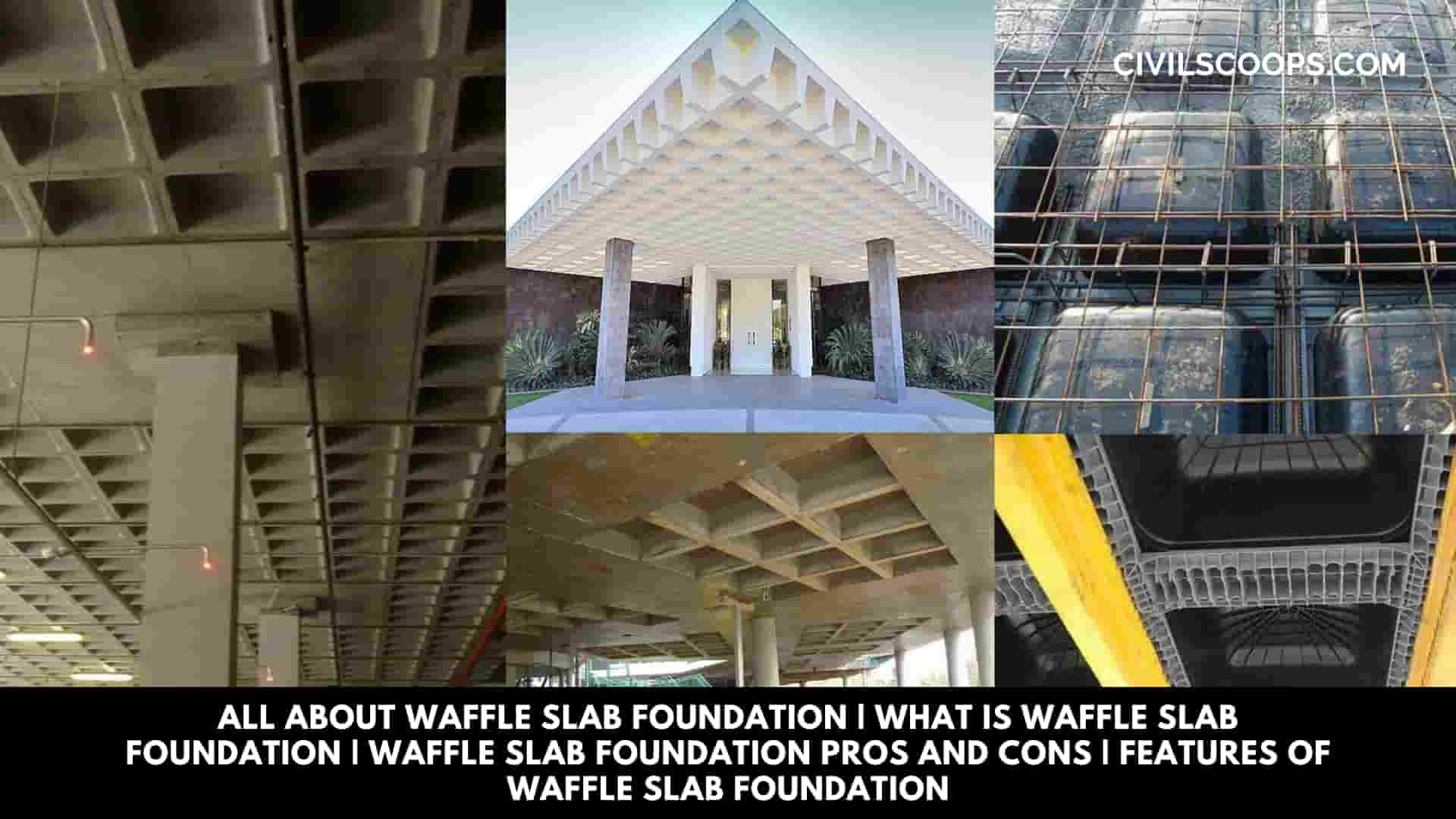
Table of Contents
What is Waffle Slab Foundation?
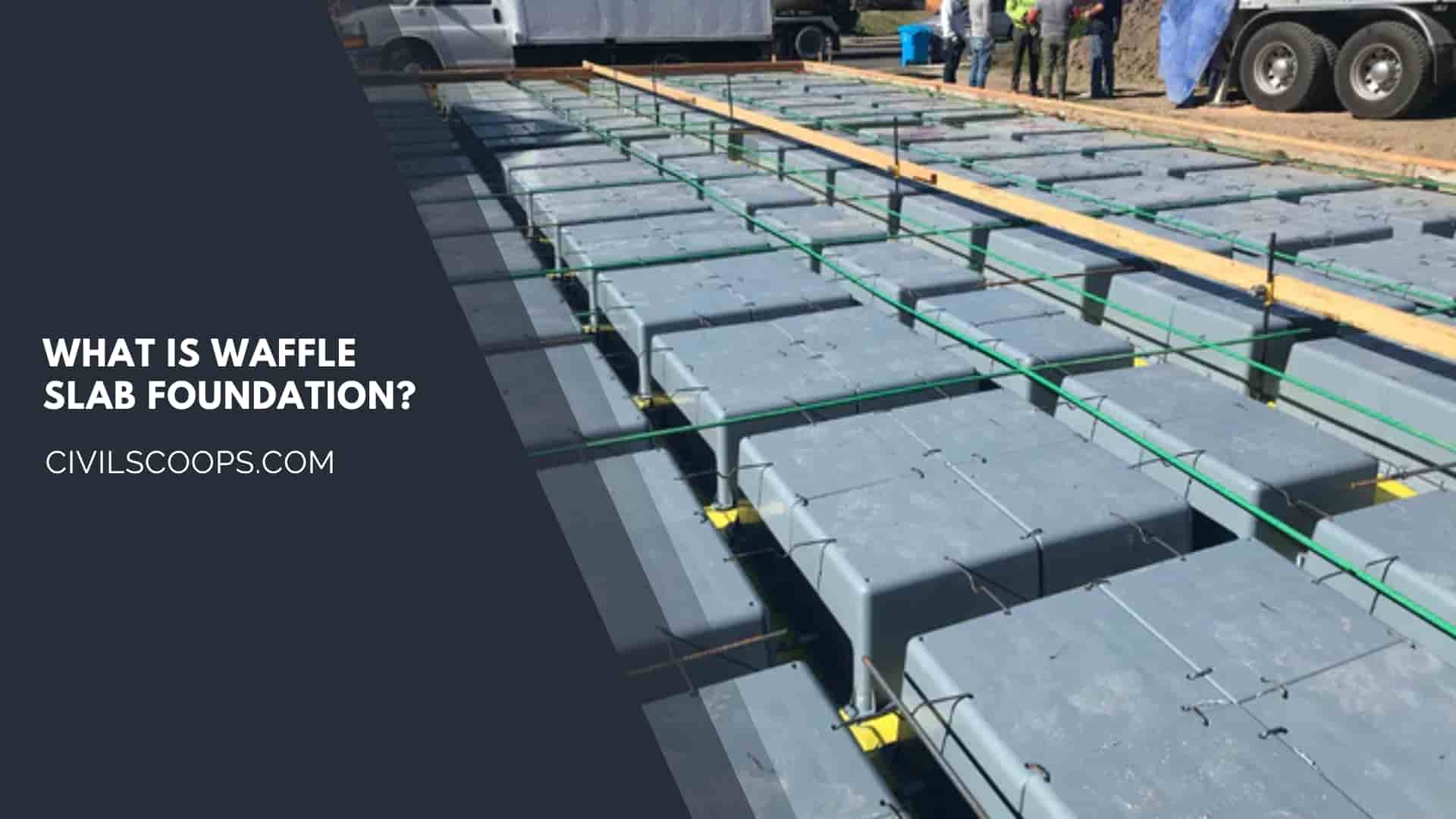
The waffle slab foundation system is also called a waffle mat foundation. The waffle slab foundation is constructed above the ground like a mat foundation and is also used to provide a load-bearing capacity on expensive, compressible, rocky, or hydro collapsible soil.
To construct a waffle slab foundation at first, we have to place a plastic form of waffle box in series, which is 19” X 19” in plan and height either 8.5” or 12”. After that on this box poured the post-tension reinforced concrete over the boxes to complete the total process.
For soil movement, the slab allows underneath with the void areas, and at last as a raft, the total slab is resting on the ground. With the cross-section provided, the waffle slab foundation is very stiff. From differential swelling resulting, the waffle slab foundation needs resist strength like surface drainage, landscaping practices, or flooding from any source.
And also, this type of foundation has a good sign, that is it is not to required pre-soaking underlying soil pads and also is not required of footing, which indicates there are no earth spoils. The waffle slab foundation does not require any type of moisture barrier or capillary break, because the slab sections are above grade typically 12.5 to 16 inches.
From the other post-tension slab type the current design practice provides equal stiffness post-tension on grade slab that is a better technique. But by the expensive soil, the swell pressure is exerted with less susceptibility.
From the above statements, we can see the waffle slab foundation is also used as an in-ground rib to all elements of the structure and also provide a uniform thickness slab. But it has a small bad side that is, it has a small title contact area with the soil, that’s can create some problems.
Also Read: 19 Different Types of Slabs in Construction | What Is a Slab | Types of Slabs
Waffle Slab Foundation Pros and Cons
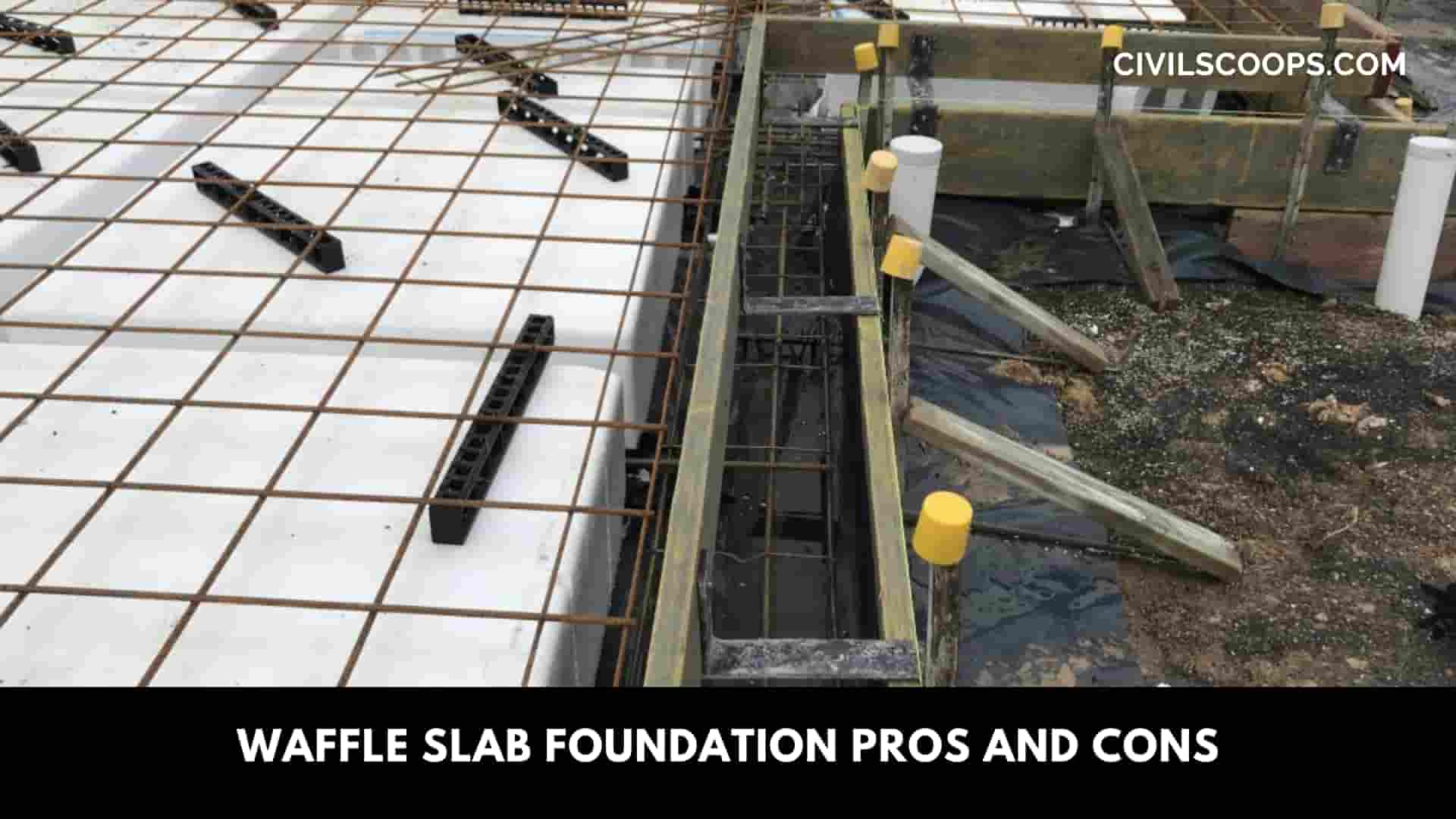
Pros of Waffle Slab Foundation
There are have many pros of waffle slab foundation that’s are below-
- The advantage of a waffle slab foundation is, it is providing a floor with a smaller number of columns and also provide a slab with a large span.
- Other pros of waffle slab foundation are, the load-bearing capacity of this type of foundation is greater than the other type of foundation.
- The pros of the waffle slab foundation are, with the waffle foundation we can save more materials and also decrease the weight of the foundation from the other foundation.
- The waffle slab foundation has a very good vibration control capacity from the other types of foundations. It is another advantage of a waffle slab foundation.
- And also, this type of foundation has a good sign, that is it is not to required pre-soaking underlying soil pads and also is not required of footing, which indicates there are no earth spoils. It is another advantage of a waffle slab foundation.
- The waffle slab foundation when exposed its shows an attractive soffit appearance and also it provides a lightweight foundation from the other types of foundation. It is another advantage of a waffle slab foundation.
- A common pro of waffle slab foundation is, in this type of foundation, the vertical penetrations can do easily.
- Another advantage of waffle slab foundation is, in the waffle slab foundation does not require any type of moisture barrier or capillary break, because the slab sections are above grade typically 12.5 to 16 inches.
- The most important advantage of a waffle slab foundation I, when reusable formwork is used it makes an economical structure.
- When we need to construct a foundation in a short time then we need to use the waffle slab foundation system, because it provided a speedy construction. It is another advantage of a waffle slab foundation.
Cons of Waffle Slab Foundation
As like above pros, there are have many cons that are below-
- The common cons of waffle slab foundation are, after constructing this type of foundation we have to require a greater floor to floor height.
- Another disadvantage of a waffle slab foundation, for the construction of this type of foundation we have to need a proprietary or special formwork which makes the structure very costly.
- To construct this type of foundation we have to need more skilled labor and strict supervision. It is another con of the waffle slab foundation.
- Another disadvantage of waffle slab foundation is, in this type of foundation maintenance is very difficult.
- From differential swelling resulting, the waffle slab foundation needs resist strength like surface drainage, landscaping practices, or flooding from any source. It is another con of the waffle slab foundation.
- The most important con of waffle slab foundation is, it is not suitable where the wind flow is very high.
- Another disadvantage of waffle slab foundation is, it has a title contact area with the soil, that’s can create some problems.
Also Read: What Is Grade on Slab
Features of Waffle Slab Foundation
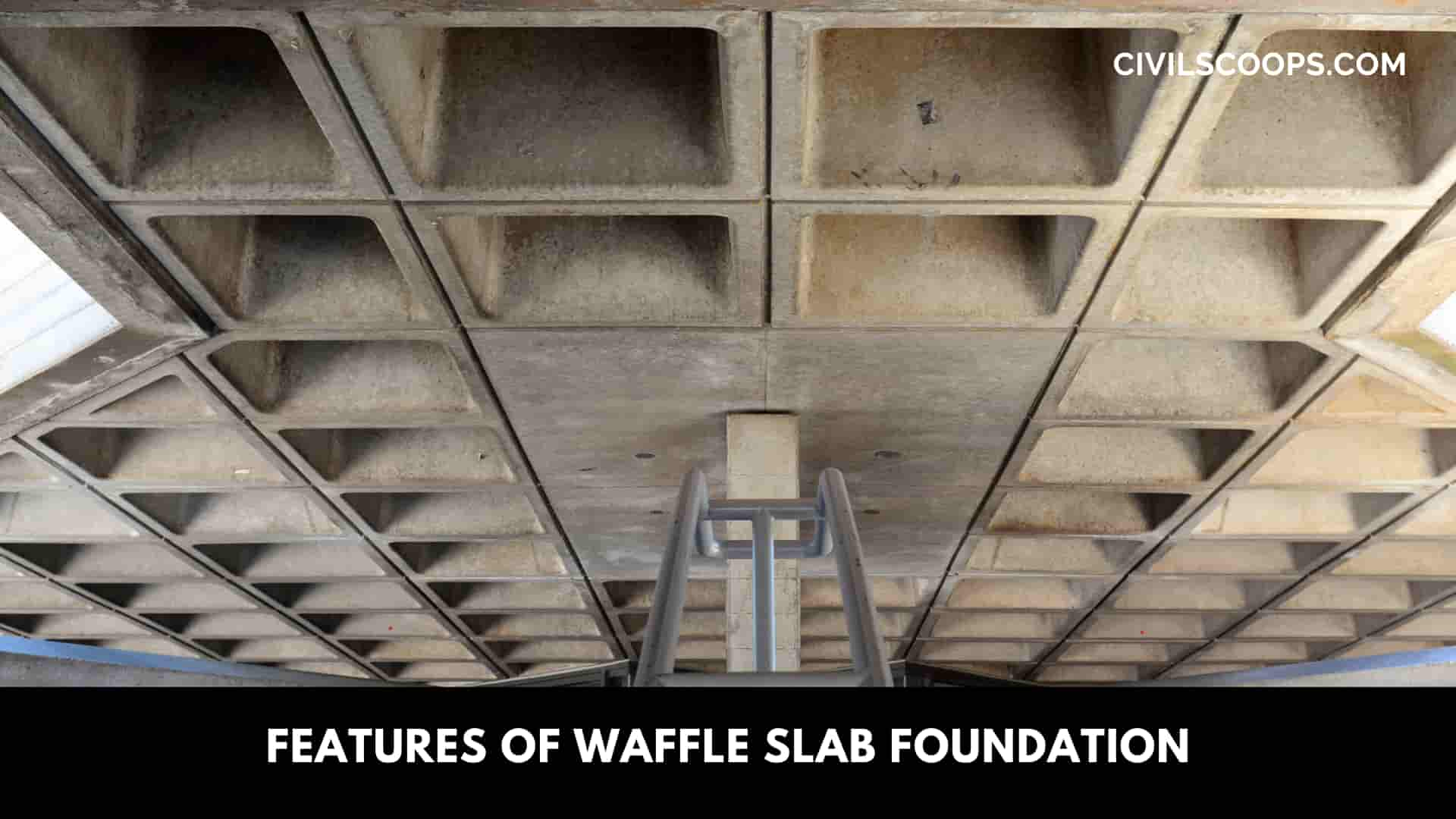
The features of the waffle slab foundation are shortly described below-
- In nature the waffle slab foundation is highly rigid and stiff, it is a common feature of the waffle slab foundation.
- The waffle slab foundation has resisted strength that’s coming from differential things like, surface drainage, landscaping practices, or flooding from any source. It is another feature of the waffle slab foundation.
- And also, this type of foundation has a good feature, that is it is not to required pre-soaking underlying soil pads and also is not required of footing, which indicates there are no earth spoils.
- Other features of waffle slab foundation are, in the waffle slab foundation does not require any type of moisture barrier or capillary break, because the slab sections are above grade typically 12.5 to 16 inches.
- The common features of waffle slab foundation are, From the other post-tension slab type the current design practice provides with equal stiffness post-tension on grade slab that is a better technique.
- When we need to construct a foundation in a short time then we need to use the waffle slab foundation system, because it provided a speedy construction. It is another feature of the waffle slab foundation.
- Another feature of a waffle slab foundation is, it has a very good vibration control capacity from the other types of foundations.
- The most important feature of the waffle slab foundation is, the waffle slab foundation is also used as an in-ground rib to all elements of the structure and also provides a uniform thickness slab.
What Is a Waffle Slab?
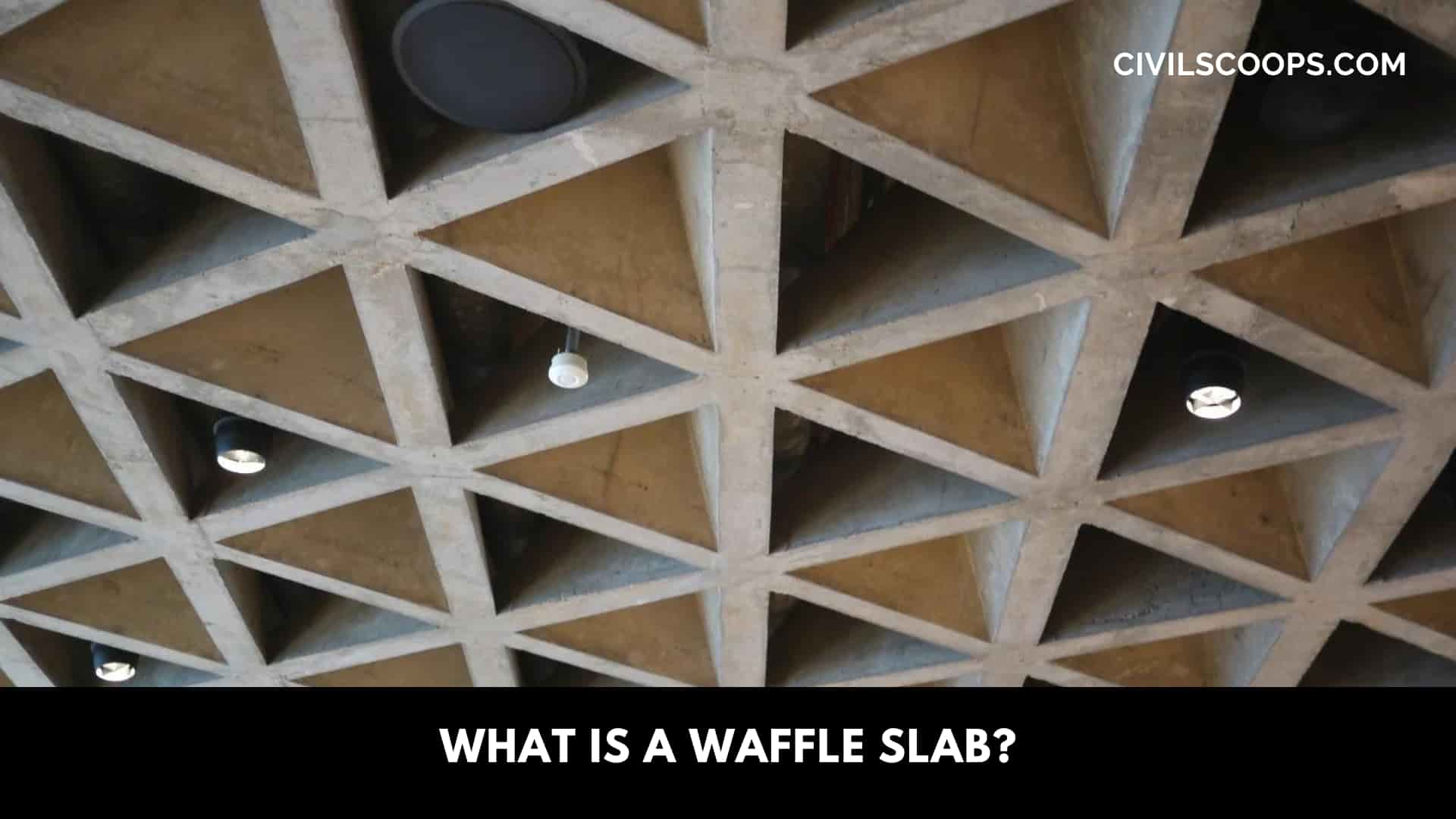
A waffle slab is a two-direction rib running slab its underside is made of concrete with reinforced concrete. By the reinforced ribs create the grid pattern, from which the name waffle is coming. A foundation in which a slab is more than 40 feet is called a waffle slab foundation.
And it is stronger than a flat slab foundation. The waffle slab system is also called a waffle mat foundation. The waffle slab is constructed above the ground like a mat foundation and is also used to provide a load-bearing capacity on expensive, compressible, rocky, or hydro collapsible soil.
After that on this box poured the post-tension reinforced concrete over the boxes to complete the total process. For soil movement, the slab allows underneath with the void areas, and at last as a raft, the total slab is resting on the ground. With the cross-section provided, the waffle slab is very stiff.
From differential swelling resulting, the waffle slab foundation needs resist strength like surface drainage, landscaping practices, or flooding from any source. And also, this type of slab has a good sign, that is it does not to required pre-soaking underlying soil pads and also is not required of footing, which indicates there is no earth spoils.
The waffle slab does not require any type of moisture barrier or capillary break, because the slab sections are above grade typically 12.5 to 16 inches. From the other post-tension slab type the current design practice provides equal stiffness post-tension on grade slab that is a better technique.
But by the expensive soil, the swell pressure is exerted with less susceptibility. From the above statements, we can see the waffle slab foundation is also used as an in-ground rib to all elements of the structure and also provide a uniform thickness slab.
But it has a small bad side that is, it has a small title contact area with the soil, that’s can create some problems.
[su_box title=”FAQ” style=”default” box_color=”#333333″ title_color=”#FFFFFF” radius=”3″ class=”” id=””]
What Is a Slab House?
A slab foundation is made of concrete that is typically 4″ to 6″ thick in the center. The concrete slab is often placed on a layer of sand for drainage or to act as a cushion. Houses built on a slab lack crawlspaces, and there is no space under the floor.
What Is Floating Slab Foundation?
Floating slabs are concrete slabs that are laying over the ground, without any kind of anchoring, as if it simply sits on it and floats. Floating slab, as the name tells it resembles a plate that is simply laid over water, with no kind of connection between them.
What Does a Slab Foundation Look Like?
Regular slab foundations can be most easily identified by the flat solid concrete piece that your home rests upon. You will see concrete near the ground on the outside perimeter of your home, you will feel concrete under the floors of your home.
What Are the 3 Types of Slab Foundations?
What Are The Three Slab Foundation Types?
- A Typical Slab With Traditional Footings. This is the most common slab foundation type, and is also typical of homes with basements.
- A Floating Slab Foundation.
- A Monolithic Slab Foundation.
How to Fix Cracks in Concrete Slab Foundation?
Fix Concrete Cracks in 8 Steps
Step 1: Repair a Foundation Crack With an Epoxy Sealer.
Step 2: Block Out the Injection Ports.
Step 3: Mix the Epoxy Sealer.
Step 4: Attach the Injection Port.
Step 5: Spread Sealer Along the Crack.
Step 6: Inject the Epoxy into the Crack.
Step 7: Seal Up the Injection Ports.
Repiping House on Slab
Repiping is the process of disconnecting the pipes that run under the slab, and routing new pipes around the sides of the slab or through the attic. Repiping is the preferred method for repairing slab leaks because it prevents the recurrence of slab leaks in the future.
[/su_box]
[su_note note_color=”#F2F2F2 ” text_color=”#333333″ radius=”3″ class=”” id=””]
Like this post? Share it with your friends!
Suggested Read –
- What Is Soil Vent Pipe | How Does Soil Stack Pipe Works | Soil Vent Pipe Material | Types of Plumbing System
- What Is Transportation Engineering | Major Disciplines of Transportation Engineering | What Do Transportation Engineers Do
- Types of Roof Tiles | Tile Roof Replacement | Tile Installation Cost | Roofing Tile Price | Ceramic Tile Price Per Square Foot | Tile Installation Factors
- What Is Pad Foundation | Failure of Pad Foundation | Pad Foundation Detail | Types of Pad Foundation | Design of the Pad Footing Depends on Several Factors
- What Is Mat Foundation | Mat Slab Foundation| Advantage and Disadvantage of Mat Slab Foundation | Types of Mat Foundation | Where Mat Foundation Is Used
[/su_note]
Originally posted 2023-05-10 12:40:11.
