Standard Height of Window from Floor Level | Window Sill Height from Floor
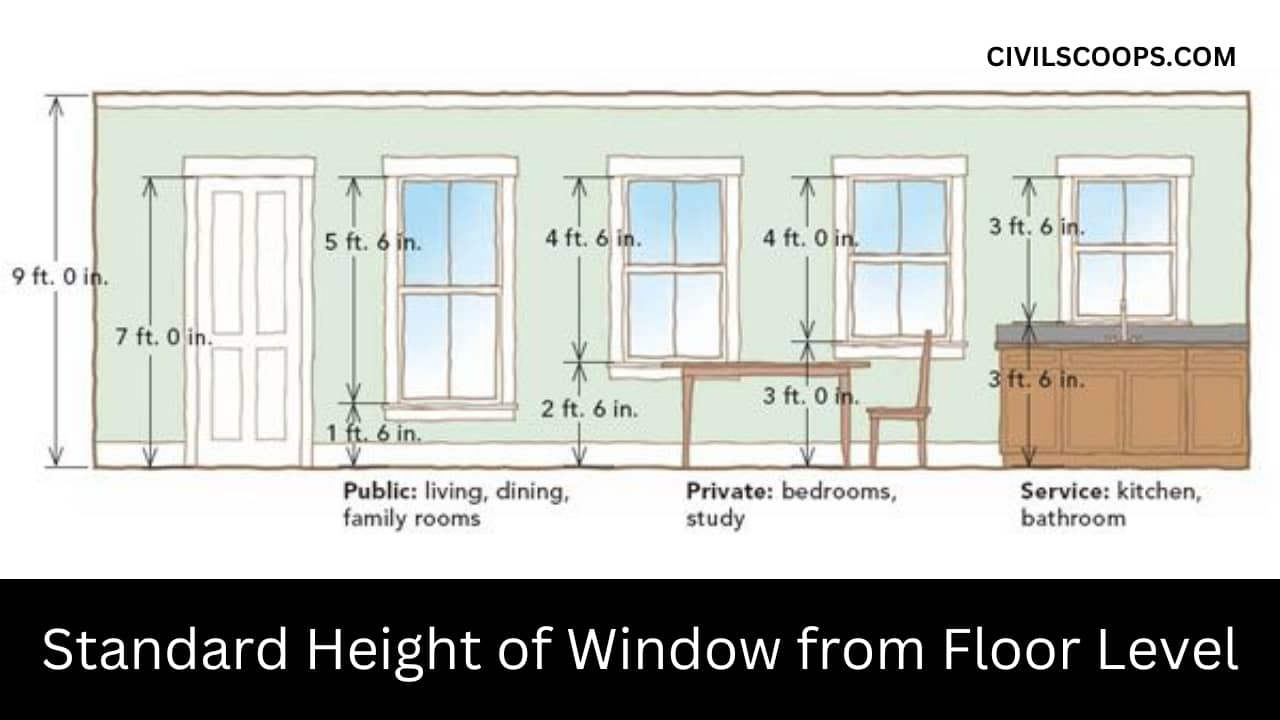
Table of Contents
Standard Height of Window from Floor Level
To the base of the window from the floor level up, the height is known as the sill level of the window. It is the bottom or lowermost horizontal part of the window. According to the constructions from the floor level, the standard height of the windows is generally kept 3 ft. or 900mm.
Following the below calculation, we can be calculated the height of the window from the floor level. The height of the window from the floor level = Height of Door – Height of window.
Window Sill Height from Floor
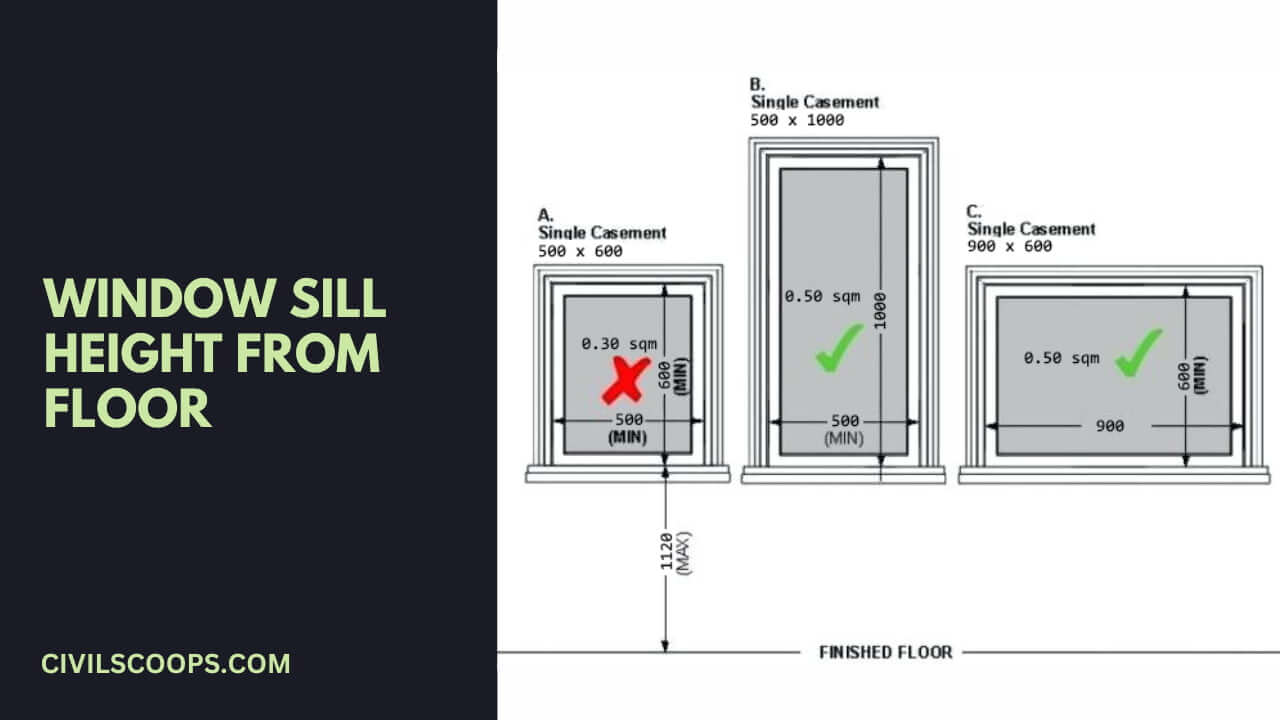
The height of the window from the ground or floor level is called sill level. Whereas the minimum height required as per standards is 900mm or 3 ft. However, the sill level might vary depending on the requirements of the Houseowner.
Types of Windows
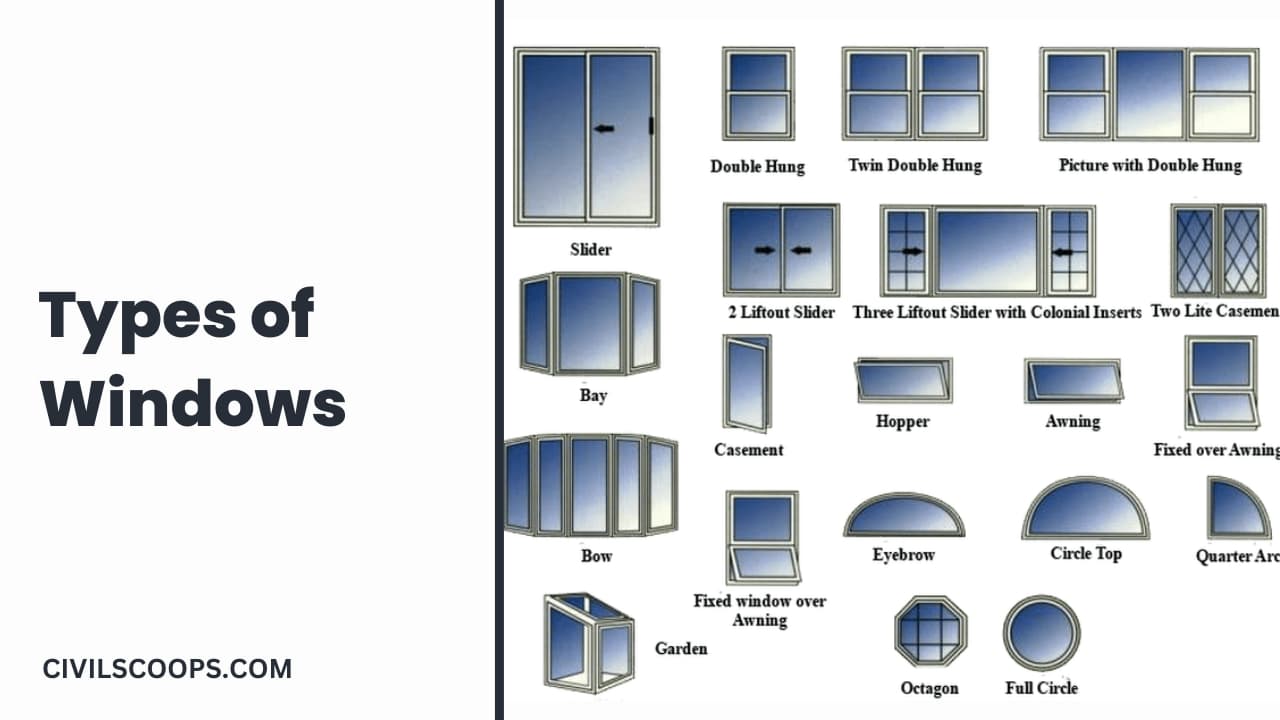
There are have been many types of windows, that’s are below-
- Panel window.
- Single-Hung Window.
- Double-Hung Window.
- Fixed Window.
- Awning Window.
- Casement Window.
- Metal Window.
- Sliding Window.
- Louvered Window.
- Bay Window.
- Gable Window.
- Dormer Window.
- Skylight Window.
- Clear-Storey Window.
1. Panel Window

Panel window consists of a frame that works of horizontal members is called rails, and the vertical members called style, which is grooved of the frame along the inner edges.
2. Single-Hung Window

Single-Hung windows are generally used in offices, modern houses, buildings, and apartments. While the upper one remains fixed, in this type of window, up and down, the lower panel can move.
3. Double-Hung Window

Double-Hung Window is similar to the Single-Hung Window, the difference between two windows are, in the double-hung window we move both lower and upper panel.
4. Fixed Window

In this fixed window, a frame is consisting that shutters are fixed, and the fully glazed shutters are used.
5. Awning Window

In this awning window to the outward side open from the bottom and hinged at the top side. During the light rain its consist ventilation system.
6. Casement Window

In this casement window, a frame is consisting, which is rebated to receive the shutters.
7. Metal Window

The metal windows are widely used in private buildings as well as a various public building, and it is made of mild steel.
8. Sliding Window

Either vertically or horizontally, the sliding windows can move on the roller bearings.
9. Louvered Window

The louvered window is constructed for a ventilation system and does not permit outside vision from the window.
10. Bay Window

From two adjoining sides, in order to obtain ventilation and light, Bay windows are provided.
11. Gable Window

To allow the entry of natural light into the house, the gable window is located at the end of a pitched roof.
12. Dormer Window

On sloping of the roof, the vertical window provided for the lighting and the ventilation is known as the dormer window.
13. Skylight Window

For getting adequate sunlight in the house, the skylight window is provided on a sloping roof. The skylight window is a modern type of window, and nowadays, it is widely used in construction.
14. Clear-Storey Window

The clear-story windows are constructed, where the surrounding rooms have greater ceiling height. The clear-story windows are constructed near the top of the main roof.
Standard Size of Window
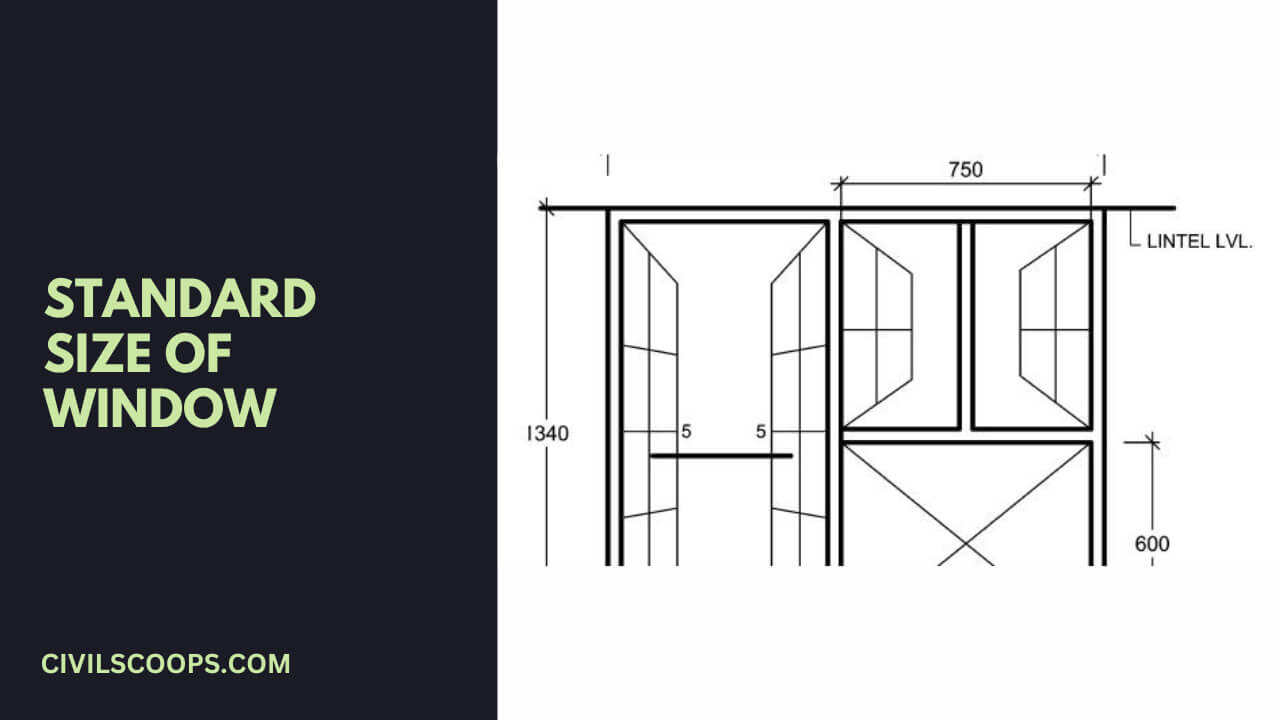
Nowadays some standard size of windows for the building are adopted, that’s provided below in feet-
For the residential building, the standard of windows is below-
- 2’0″ X 3’0″
- 3’0″ X 4’0″
- 4’0″ X 5’0″
- 5’0″ X 6’0″
For the kitchen, the standard size of windows is below-
- 3’0″ X 3’6″
- 3’6″ X 3’6″
- 4’0″ X 3’6″
For the bathroom, the standard size of windows is below-
- 2’0″ X 2’0″
- 2’6″ X 2’0″
There has a method for deciding the size of the window-
Considering the breadth of window = 1/8 (width of room + height of a room)
Standard Height of Window from Floor
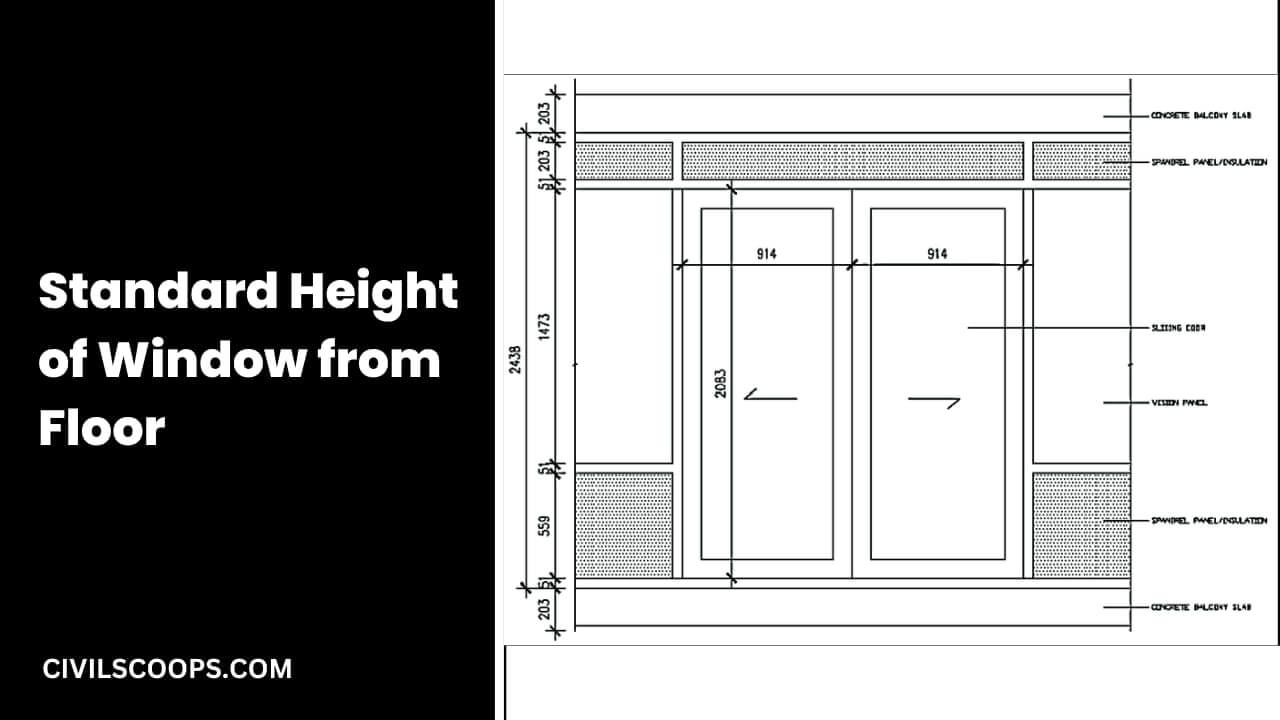
- To the base of the window from the floor level up, the height is known as the sill level of the window.
- It is the bottom or lowermost horizontal part of the window.
- According to the constructions from the floor level, the standard height of the windows is generally kept 3 ft. or 900mm.
- Following the below calculation, we can be calculated the height of the window from the floor level.
- The height of the window from the floor level = Height of Door – Height of window.
Uses of Windows
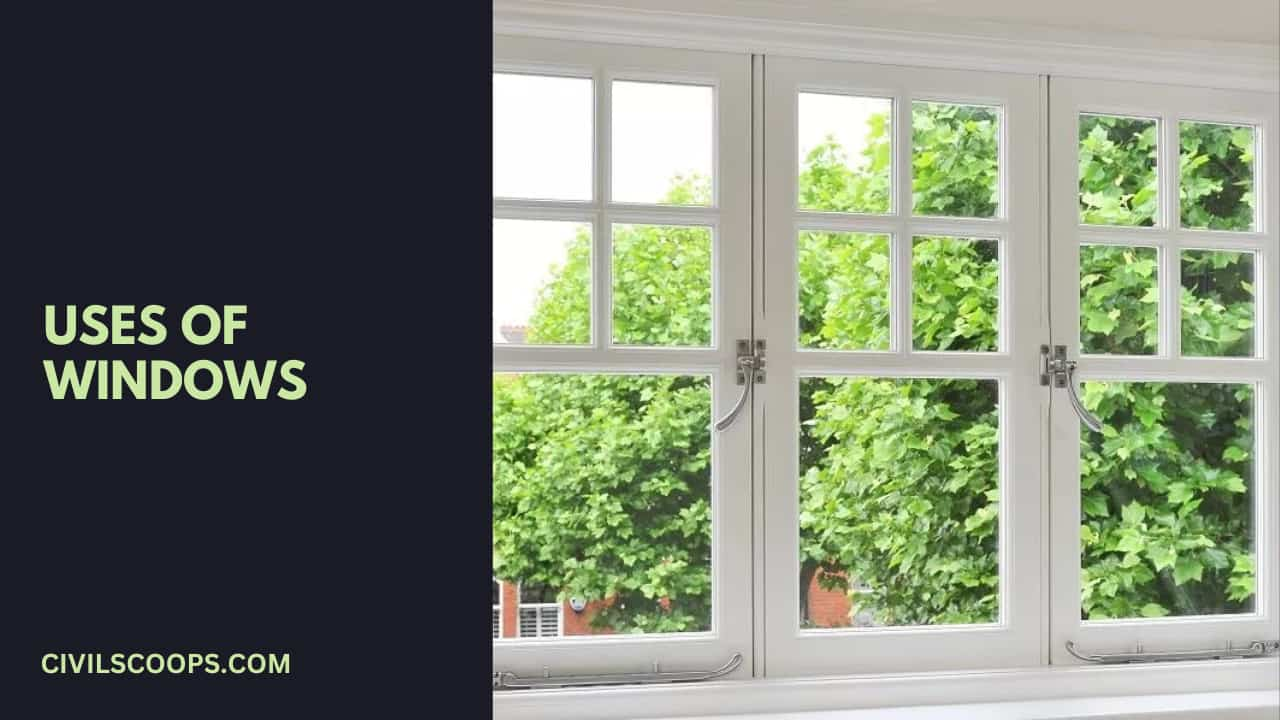
There have many uses of the window that is below-
- The common use of window is; it should be provided of a building for entering the sun lighting into the house.
- For the good ventilation system to the house, the windows are used.
- The use of the window provides a house a good air circulation system to the building.
- For providing artificial beauty to a house, various types of windows are used.
- The window is providing an outlook for the residence.
Advantages of Windows
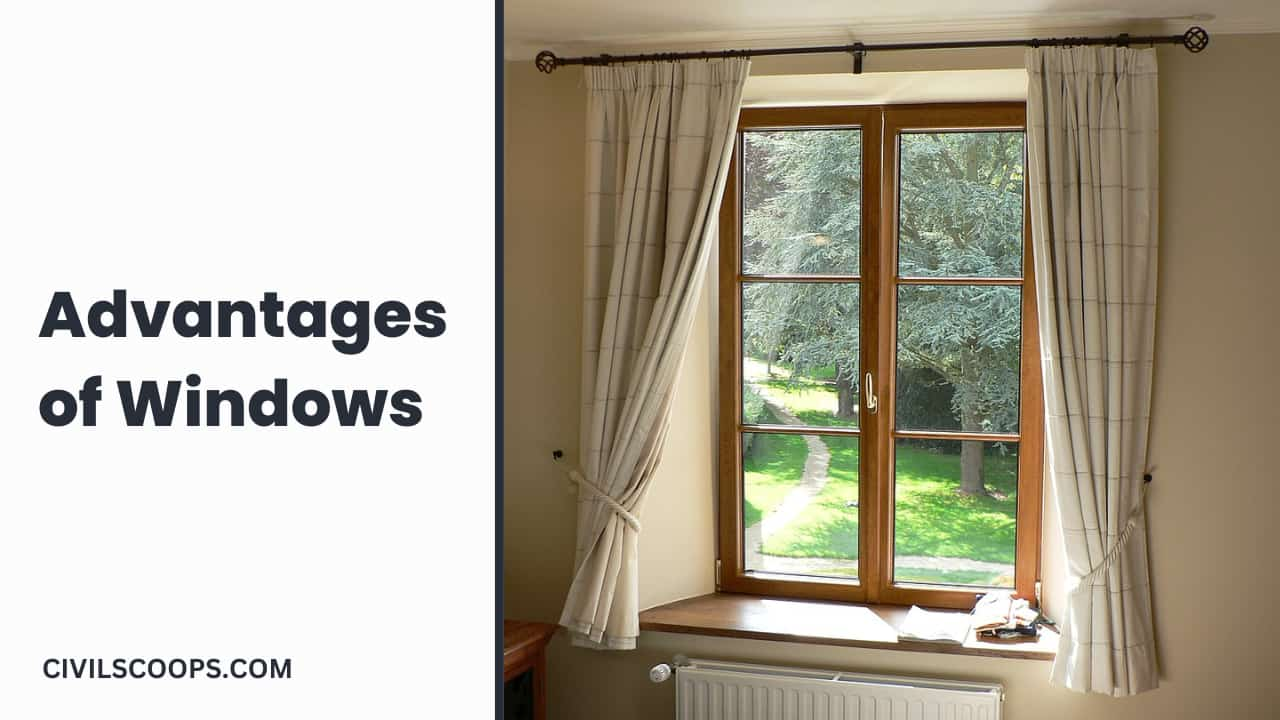
There have many advantages of providing a window for the house-
- The general advantage of the window is; it should be provided of a building for entering the sun lighting into the house.
- Another advantage of windows is, for the good ventilation system to the house the windows are used.
- For providing a good air circulation system to the building, the windows are constructed. This is another advantage of the window.
- The advantage of windows is; it provides an artificial beauty of a house by use with various types of windows.
- The window is providing an outlook for the residence, and it is another advantage of the window.
Disadvantages of Windows
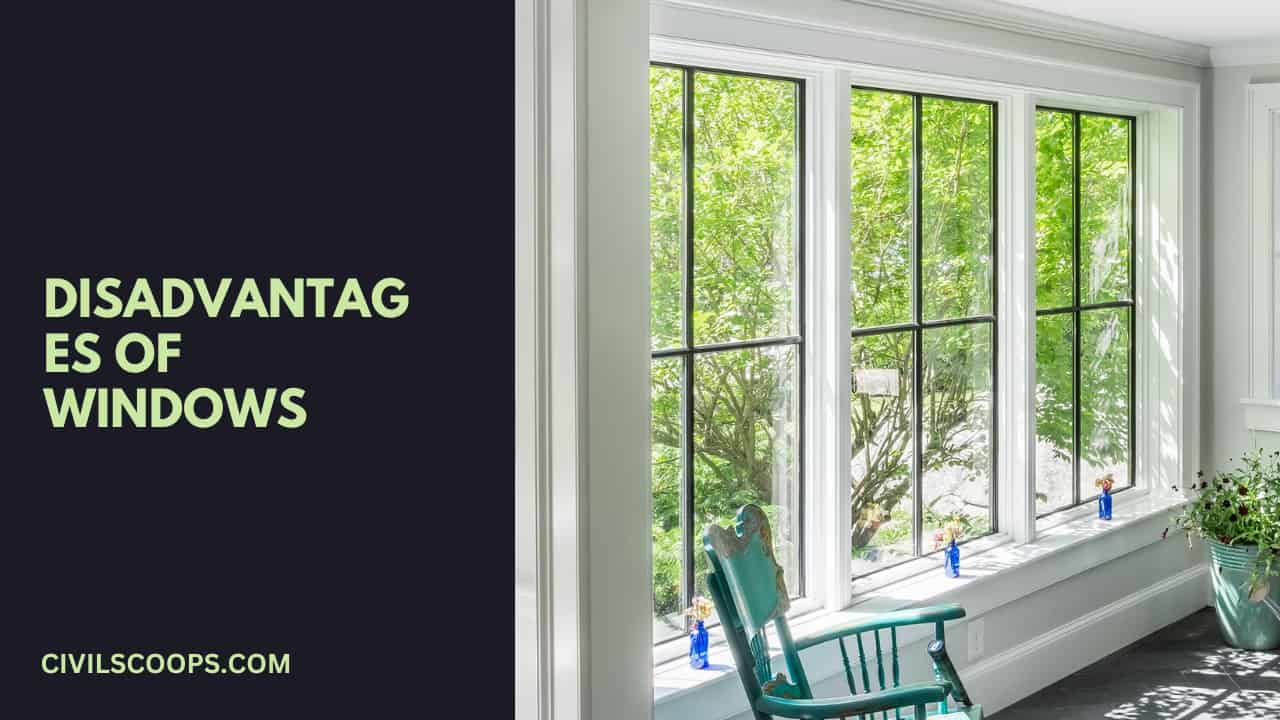
There have many disadvantages of providing a window for the house-
- After providing a window of a house, there has increased the chance of robbery. It is the disadvantage of providing a window.
- Another disadvantage of providing a window of a house is its increase the construction cost of the house.
- If a building many windows are provided, then the strength of the building has been reduced.
- Another disadvantage of windows is, for setting, an expert windows worker is needed.
Applications of Windows
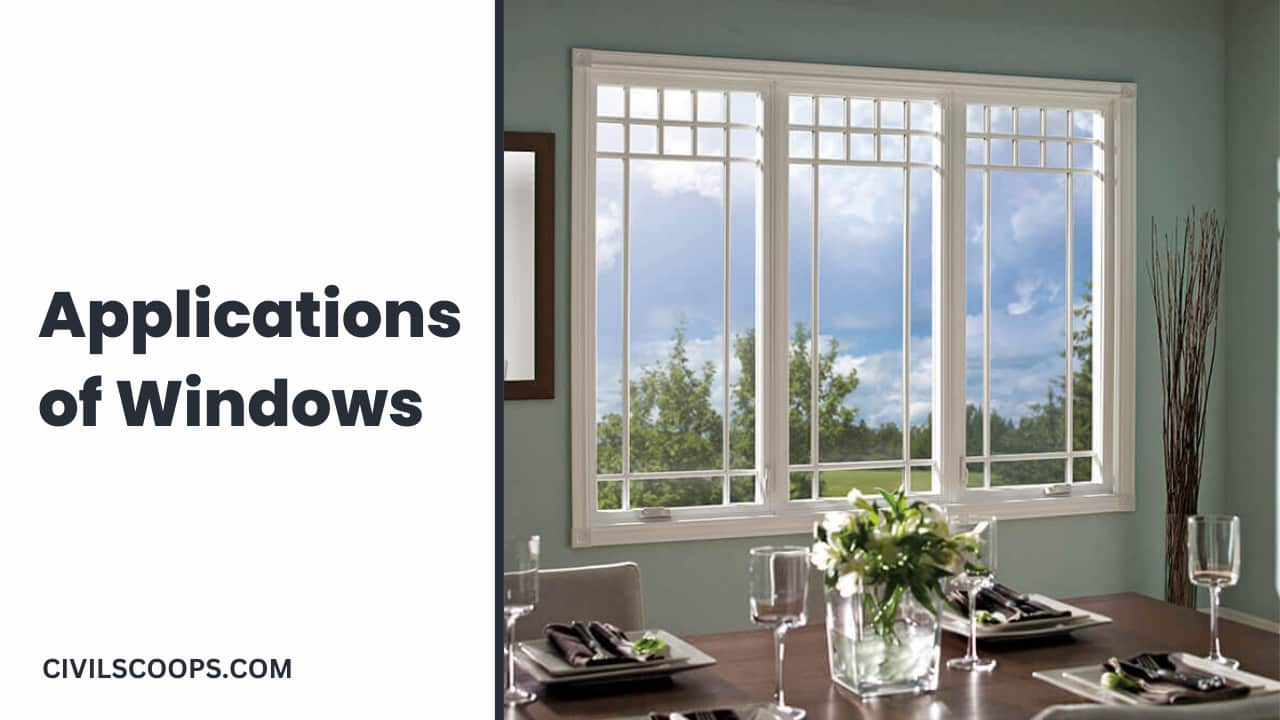
There have many applications of providing a window for the house, that’s are below-
- The common application of window is; it should be provided of a building for entering the sun lighting into the house.
- Another application of windows is, for the good ventilation system to the house the windows are used.
- For providing a good air circulation system to the building, the windows are constructed. This is another application of window.
- The application of windows is; it provides an artificial beauty of a house by use with various types of windows.
- The window is applying for providing an outlook for the residence of the house.
[su_box title=”FAQ” style=”default” box_color=”#333333″ title_color=”#FFFFFF” radius=”3″ class=”” id=””]
Standard Height of Window from Floor Level
A typical house window is 3 feet from the floor. Three feet is the traditional placement since it allows furniture to go under the window sill. According to the International Residential Code, there must be at least one window (or exterior door) in every sleeping room to operate as an emergency escape.
Standard Height of Bathroom Window from Floor Level
Three feet is the traditional placement since it allows furniture to go under the window sill.
Building Regulations Window Height from Floor
According to the 2018 IRC, all windows that are more than 6 feet above the grade outside the window must have a bottom opening a minimum of 24 inches above the room’s interior floor.
Standard Bedroom Window Height from Floor
What’s the Standard Window Height from the Floor? What is this? A typical house window is 3 feet from the floor. Three feet is the traditional placement since it allows furniture to go under the window sill.
Minimum Window Height from Floor
The minimum window-sill height requirements are intended to reduce the number of injuries from falls by children through open windows. The 24-inch sill height is typically above a small child’s center of gravity, reducing the likelihood of the child’s toppling over the sill.
Maximum Window Height from Floor
These emergency escapes, or egress windows, cannot be more than 44 inches from the floor. Windows on second and third stories, or anywhere 6 feet above grade level, must be a minimum of 24 inches from the floor unless they don’t open more than 4 inches.
Egress Window Sill Height
The sill must not be higher than 44-inches from the finished floor. The operable portion of the window must be at least 24-inches high and at least 20-inches wide, with a net area at least 5.7-square feet per table 1.
Window Height from Ceiling
What’s Standard Window Height from the Ceiling? The standard window height from the ceiling is 16-18 inches, allowing space for a header. The window header allows for a window frame while maintaining the wall’s structural integrity, keeping the roof from collapsing.
Types of Window Frames
There are four types of window frames to choose from, including vinyl, wood, aluminum, and fiberglass. In this guide, you’ll learn more about the important differences that can have an impact on your decision.
Window Length and Width
Widths can be 2 feet, 3 feet, 4 feet, 5 feet, 6 feet, and 8 feet. Standard heights can range from 2 feet tall to 8 feet tall, with additional heights of 18, 52, 54, and 62 inches. Rough openings are in whole numbers, while 1/2 inch is taken from each rough opening size to get the actual window size.
Standard Bedroom Window Size
What is the average bedroom window size? Most bedrooms feature standard double or single-hung windows 24 inches wide by 36 inches tall. While you can choose any size window for your bedroom, at least one must meet egress codes and be a minimum of 20 inches wide and 24 inches tall.
Standard Living Room Window Size
While there isn’t one set size for windows, there are a few standard window sizes that are easy to find. The standard size for regular single and double-hung windows is 24″ wide by 36″ tall.
[/su_box]
[su_note note_color=”#F2F2F2 ” text_color=”#333333″ radius=”3″ class=”” id=””]
Like this post? Share it with your friends!
Suggested Read –
- Properties of Stones | Requirements of Good Building Stones
- What Is Falsework | Types of Falsework | Causes of Falsework Failures
- Alignment of Road | Alignment in Design | Horizontal Alignment of Road | Vertical Alignment of Road
- Mortar Vs Grout | What Is Mortar and Grout | Type of Mortar and Grout | Difference Between Mortar and Grout
- What Is Azimuths Surveying | What Is Bearings Surveying | Difference Between Azimuths and Bearings in Surveying
[/su_note]
Originally posted 2023-03-02 12:59:39.
