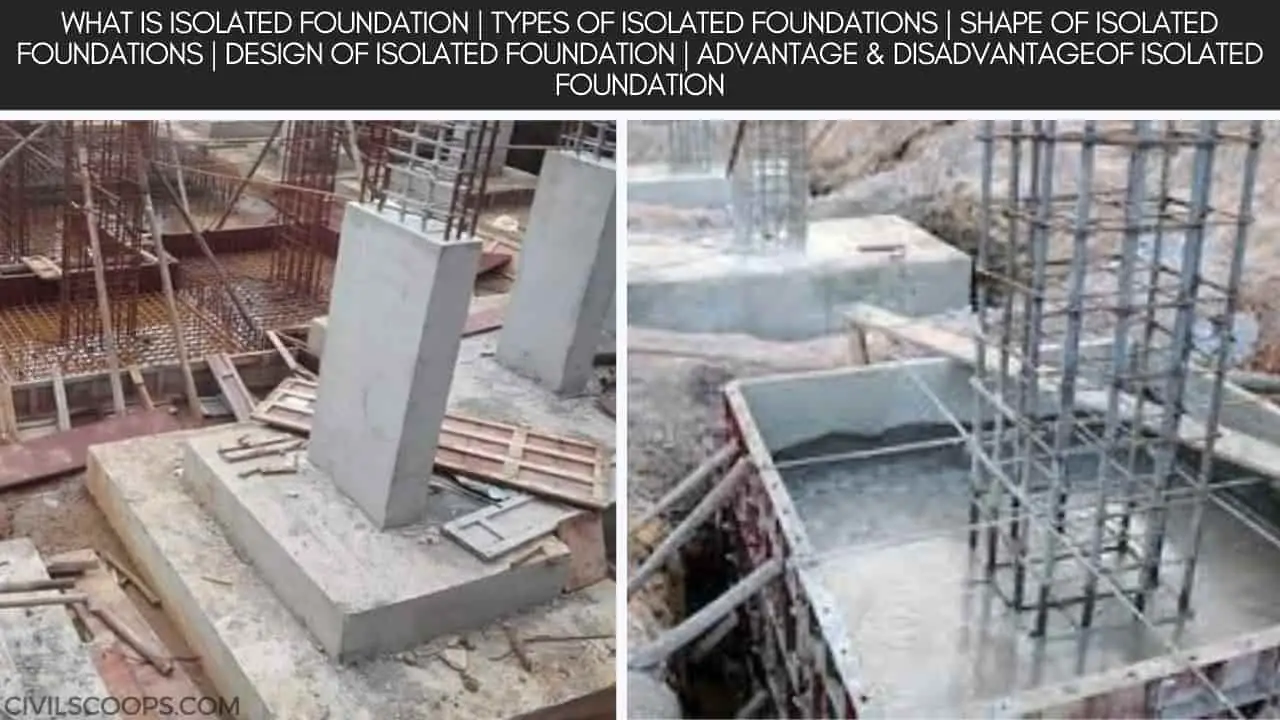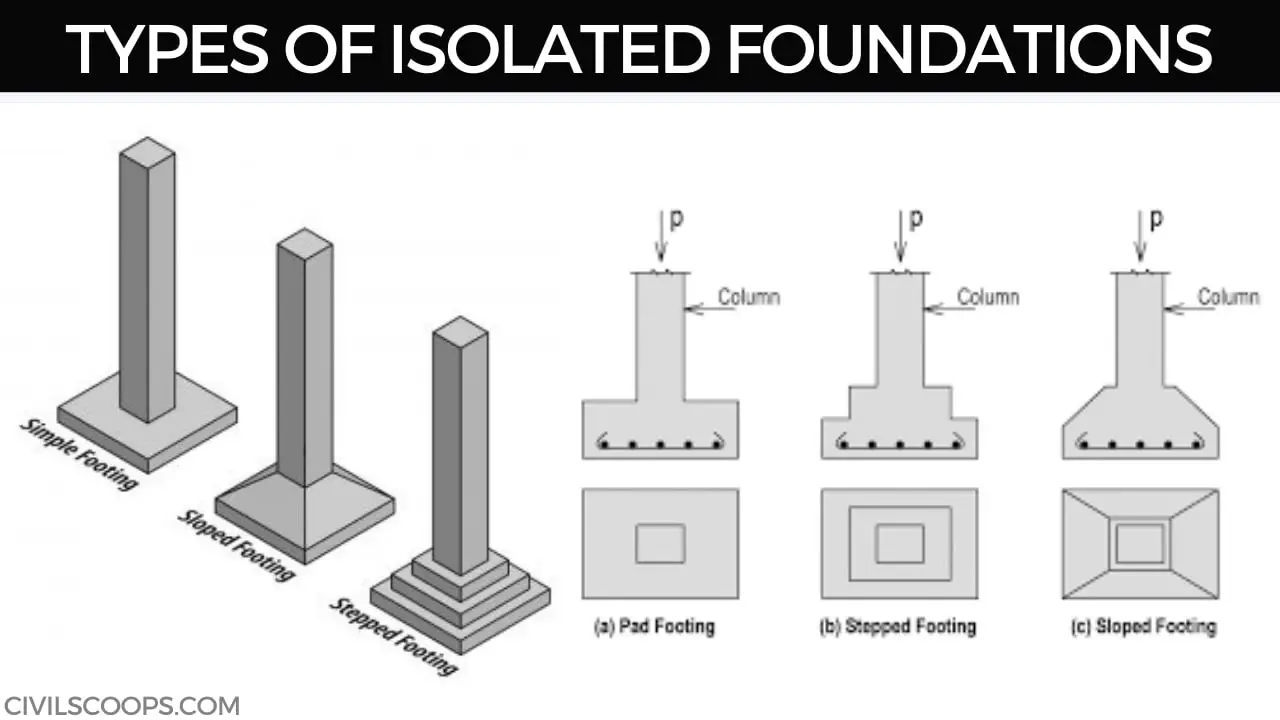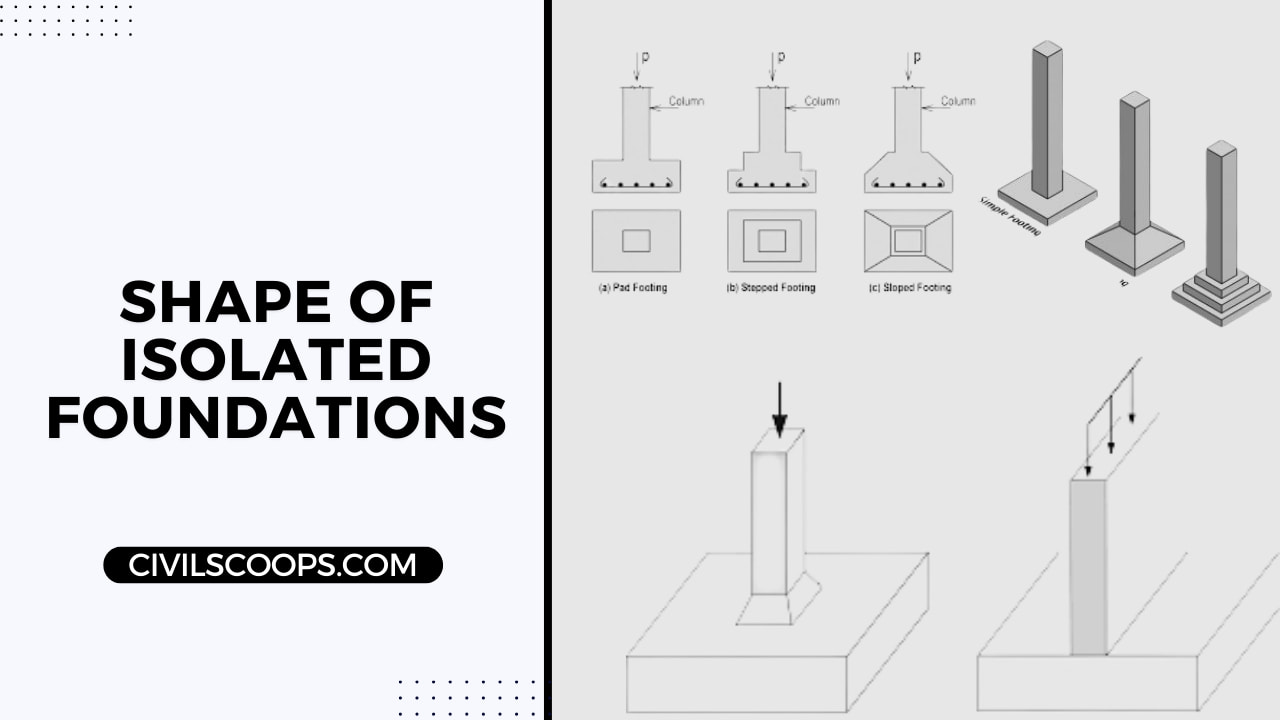What Is Isolated Foundation | Types of Isolated Foundations | Shape of Isolated Foundations | Design of Isolated Foundation | Advantage & Disadvantageof Isolated Foundation

Table of Contents
What Is Isolated Foundation?
Isolated foundations are structural components often used to distribute and deliver loads of individual columns to the soil and without exhausting its bearing capacity, in addition to avoiding undue settling and as well as ensuring sufficient protection against both slipping and trying to overturn.
These are often used in the presence of light column loads, where columns are never closely spaced, even in the case of strong homogeneous soil.
A 15 cm offset is usually given on all sides of the concrete bed. In the situation of brick masonry columns, an offset of 5 cm is often given on all 4 sides in usual layers. Where the base of concrete columns is a slab, steeped, or slopestyle.
There have been different kinds of isolated foundations, including such spread foundation, stepped foundation, sloped foundation respectively. Typically they are square, rectangular, or circular in form. Every other form of foundation is chosen on the basis of the ground conditions as well as the specification of the load applied.
Isolated foundations are one of the most affordable types of foundations that are used where columns are placed at comparatively vast distances.
Types of Isolated Foundations

Different types of isolated foundations are as follows.
- Pad Isolated Foundation.
- Sloped Isolated Foundation.
- Stepped Isolated Foundation.
- Combined Foundation.
- Shoe or Eccentric Foundation.
1. Pad Isolated Foundation
It is built separately below each column and seems to be normally square, rectangular, or circular in form. The size of the smooth, isolated base is uniform.
It is given in such a way as to minimize the bending moments and the shearing forces in those important components. This can be made from plain concrete or reinforced concrete to maximize the ultimate load strength.
2. Sloped Isolated Foundation
The sloping or trapezoidal foundations are built then performed with the utmost care to achieve a top slope of 45 degrees across all directions. The quantity of reinforcement and aggregate used during the slope construction is much less than a flat, isolated base. It thus reduces the use of concrete and reinforcement.
3. Stepped Isolated Foundation
Originally, the construction of such an isolated foundation was common, but its use has deteriorated lately. It is commonly used during the design of residential buildings.
Stepped foundations are placed as move over each other. And furthermore wide, three concrete cross-sections are piled together to form steps.
4. Combined Foundation
Often two or three foundations will be combined and the neighboring foundation may be nearby if shuttering is not feasible even for a particular procedure. The combined foundation can accommodate over one column which can be effective because its two columns are really similar in that the single foundation cannot be used or is situated at or near the property line.
The combined base is normally supported by two or three columns, not in a row. Combined bases are used where even the bearing areas of widely spaced columns intersect.
5. Shoe or Eccentric Foundation
The shoe leg is a half-length cut-out mostly from an original foundation that has a shoe shape. This is given in the corner of the story. Since there is no allowance for a setback area. These are built on the boundaries of the land. Column shall be provided or filled at the edges of the base.
Also Read: Building Layout | How to Building Layout | Construction Layout Techniques
Shape of Isolated Foundations

- Square From Foundation.
- Rectangular From Foundation.
- Circular From Foundation.
1. Square From Foundation
This form of the foundation has a square form. They’re growing on stable soil. When you’ve got a square shape, use this kind of foundation.
2. Rectangular From Foundation
This would be the form of an isolated foundation. This form is rectangular in shape. Whenever we need a rectangular shape, use this kind of form.
3. Circular From Foundation
This is also the form of an isolated base. This form is oval in shape. We need a circular column form, so we need to use this type of shape. It is given where the outside column is adjacent to the boundary or property line, and therefore, there is no space for projecting far beyond the surface of the column. Shoe bases are installed whenever the soil bearing potential is 24 Kn/m2 standard.
Design of Isolated Foundation
The purpose of the Isolated Foundations plan is to develop:
- Area of foundation.
- The thickness of the foundation.
- Reinforcing Details of the foot for a satisfactory moment and shear strength evaluation.
- Check for development length and shear stress.
- These all activities have been taken out as regards to loads on the ground, Safe bearing capacity ( SBC ) of the surface, Grade
of concrete and Steel. - The minimal cover for the main reinforcement must be not just under 50 mm on the surface of the interaction with the face of the
earth. The primary reinforcement shall be not just under 10 mm in diameter.
The Design Measures taken in the Foundation Design are as follows :
- Consider the base area depending on factored loads.
- Assume the appropriate thickness of the base.
- Find out the crucial segment for flexure and shearing.
- Find out the bending moment and the shearing forces at the critical section.
- Check the appropriateness of the assumed thickness.
- Find out more of reinforcement Check for bearing tension.
- Checking the duration of growth.
Factors Affecting of Isolated Foundation
As the isolated foundation creates, they do have some factors to do so,
- This is really efficient.
- Whenever the capacity of the soil is large.
- Whenever the loads are lower on the ground.
- Unless the building columns are not close to space.
Advantages of Isolated Foundation
The advantage of an isolated foundation are as follows.
- Isolate foundations are very economical.
- Isolated foundations are simple to build.
- And low-skilled jobs might well be built.
- It needs less drilling of the soil.
Disadvantage of Isolated Foundation
The disadvantage of an isolated foundation are as follows.
- The soil has to be stable from around the base of the foundation.
- It can be quite wide in scale to deal with the heavy load.
- Separate foundations are making this architecture vulnerable against the differential settlement that will impact the house.
Use of Isolated Foundation
The users of an isolated foundation are as follows.
- Isolated foundations are being used as shallow foundations for the movement of concentrated loads to the soil.
- This kind of foundation is used where Columns are never closely spaced.
- Loads on the foundation are smaller.
- Safe soil bearing potential is typically high.
- The isolated foundation is being used to sustain the individual columns.
- They could be either of a steep kind, or they would be projected in a concrete foundation.
- In the case of heavy-duty columns, steel support is given in both sides in a concrete bed.
Application of Isolated Foundation
In the construction of surface foundations, the basic case of isolated bases has three categories of load application:
- Foundations relating to concentric axial load.
- Foundations relating to axial load and moment in one direction ( unidirectional flexure ).
- Foundations relating to axial load and moment in two directions ( bidirectional flexure ).
- Isolated bases are given at which soil bearing potential is usually high which consists of a dense slab which can be flat or steep
or steep. Some of this foundation is the most inexpensive as opposed to the other type of foundation. - If the soil capacity is very strong and the superstructural loading is very weak. It is advised that an isolated foundation be used.
- If the soil potential is very low, only about 100 kpa.
- Unless the superstructural loading to be moved to the foundation is very large, the area of the isolated foundation that will be
used is more than halfway the area protected by the structure ( suggested by joseph.e. Bowles ) unless we have the lift in the
building, a different raft should be installed on the elevator shaft. - If the soil comprises lenses ( or vulnerable zones ) which should be crossed, therefore the raft can be used.
[su_box title=”FAQ” style=”default” box_color=”#333333″ title_color=”#FFFFFF” radius=”3″ class=”” id=””]
Isolated Foundation
Isolated footings (also known as Pad or Spread footings) are commonly used for shallow foundations in order to carry and spread concentrated loads, caused for example by columns or pillars. Isolated footings can consist either of reinforced or non-reinforced material.
Advantage of Isolated Foundation
Isolated footings (also known as Pad or Spread footings) are commonly used for shallow foundations in order to carry and spread concentrated loads, caused for example by columns or pillars. It is able to design the entire footing and to compute settlement, rotation and bearing capacity of the footing.
Disadvantage of Isolated Foundation
The soil needs stable all around the base of the structure. To cope with the high load, it can be very large in size. Separate foundations make this design weak against the differential settlement that may affect the building.
Application of Isolated Foundation
Isolated footings (also known as Pad or Spread footings) are commonly used for shallow foundations in order to carry and spread concentrated loads, caused for example by columns or pillars. Isolated footings can consist either of reinforced or non-reinforced material.
Use of Isolated Foundation
Isolated footings (also known as Pad or Spread footings) are commonly used for shallow foundations in order to carry and spread concentrated loads, caused for example by columns or pillars. Isolated footings can consist either of reinforced or non-reinforced material.
Isolated Footing Design
Loads on footing consists of load from column, self-weight of footing, and weight of soil above footing. Therefore, total load P = 1100 kN. Size of footing to be designed can be square, rectangular or circular in plan. Here we will consider square isolated footing.
Isolated Footing Foundation
Isolated footings (also known as Pad or Spread footings) are commonly used for shallow foundations in order to carry and spread concentrated loads, caused for example by columns or pillars. Isolated footings can consist either of reinforced or non-reinforced material.
[/su_box]
[su_note note_color=”#F2F2F2 ” text_color=”#333333″ radius=”3″ class=”” id=””]
Like this post? Share it with your friends!
Suggested Read –
- How a Building Is Constructed | Components of Building
- What Is Bituminous Road? | Bituminous Road Construction | Bituminous Road Layers | Bituminous Macadam | Bituminous Road Construction Process | Advantages of Bitumen Road | Disadvantages of Bitumen Road | Application Road
- What Is Super Elevation? | Superelevation Definition | Purpose of Providing Superelevation in Roads | Calculation of Superelevation in Roads | Minimum and Maximum Superelevation in Roads | Method of Providing Superelevation to the Roads
- What Is Lintel? | Function of Lintel | Types of Lintel
- What Is Grouting | Type of Grouting | Experiment of Grouting | Characteristics of Grouting | Types of Grout for Ceramic Tile | Advantage of Grouting | Disadvantage of Grouting
[/su_note]
Originally posted 2022-07-22 04:59:39.
