Important Factors to Consider When Building a New Home
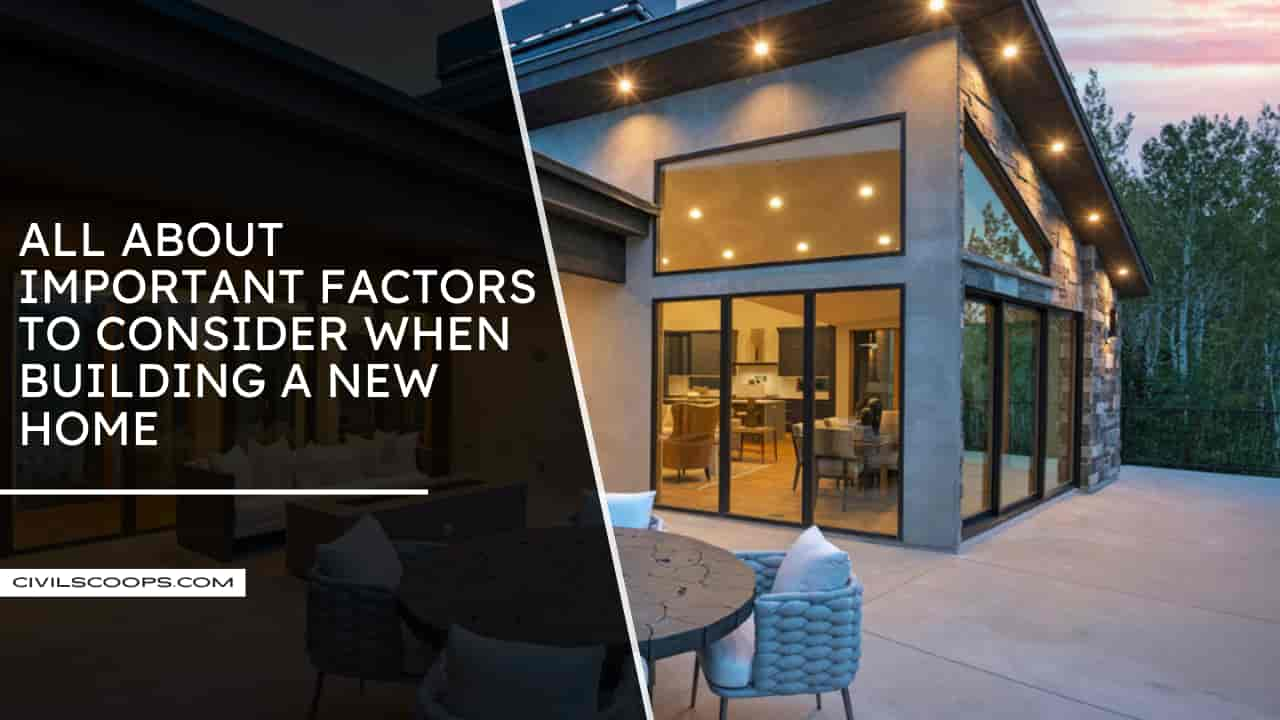
Table of Contents
Important Factors to Consider When Building a New Home
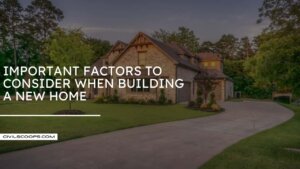
Having one’s own home is the dream of many of us. But very few people nowadays can achieve this goal. However, building one’s house in the wrong way can be sadder than not achieving the goal of owning your own home.
So before building a new home one should analyze numerous facts which are very essential for making a well-designed and perfectly manufactured house. For the help of the common people here are some facts and circumstances given below.
Some significant matters to consider before the construction of a new house
1. Design of the House

One of the most important things to do is to create a design for the house. You can decide on the design in two ways. One is to go with available ready-made designs in the market and the other is to look for some original designs.
When you consult your architect you will be provided with several different types of designs from which you can choose the best-suited design according to your needs. Here the options are limited and you will have to choose from the options you are given.
If you do not want to go with a ready-made design then you can surely opt for an original design. For this, you will have to search for home designs on Google. Many websites show a variety of different designs for homes and one can find the best-suited design for the home. Get some professional and experienced personal advice while looking for a design.
People who bought a new home or who had built a new home can also help you choose the design you want. Many online companies are there that can work with your architect on the design of your house.
Houses with ready-made designs cost less than houses with original designs of your choice. But originally designed houses are more spacious with perfect shape and size and they usually have a unique outward appearance too.
2. Location of the House

The location of the newly built house must be in the right place. After all, a lot of money is going to be invested. So the plot in which the house will be built must be perfect for all aspects.
Certain points must be considered while picking the plot. Some of the points are- the availability of hospitals, the availability of reputed schools and colleges, access to shops and malls, easy access to transportation, availability of water, emergency services, nearby parks, etc. Security is also a very important point on the list. If proper security is not available, making a luxurious house can be equivalent to committing suicide.
So location is a very fundamental matter to consider before making a house.
3. Type of Land

Another significant matter is the type of the land, particularly the type of the soil is very important for making a house. You should always know the type of soil on which the house is being built.
Different types of soil have different properties. So wherever in the world, the house is being built, selecting the best soil for the house is important. Soil usually has two types of content in it. Sand and clay. If the quantity of sand is more than that of clay in the soil then this kind of soil is not suitable for making houses on it because it can not support the base of the house. So depending on the quantity of sand and clay soil is divided into categories. While Some soil is suitable for making humongous skyscrapers on it as it can provide strength to the base, some soil is vulnerable and can not hold even water in it. So for an engineer, it is the most important decision.
Another most important thing to consider is the level of the land. The land on which the building is going to be built must be leveled. If perfectly not chosen land can be the reason for crack, tilting, or collapsing of a house.
4. Planning Your House According to Your Needs

Plan your house according to your preferences. First plan about the floors. How many floors of your house will be. A standard house is built on two floors of which the ground floor consists of a living room and kitchen and a dining room and the floor above consists of bedrooms with attached bathrooms. But you can plan this according to your preferences.
While planning the location of the stairs, select a space that does not require a lot of space. But If you want to make spectacular stairs then you should consider some large space for it.
Plan your windows according to your locality. If you live in a summer-prone area avoid making a window on the south or southwestern side of the house because that would let in more sunlight, resulting in increased temperature. Similarly, if you live in a winter-centric area then you should consider making the windows on the southwestern or south side of the house. Because that would let in more sunlight into the house.
The size and number of the rooms must be accurate. So make the plan taking into consideration the number of family members who will live in the house.
A standard house consists of a living room, a dining room, a kitchen, two or three bedrooms, bedrooms for kids, an office, a bathroom, walk-in closets, adjoining baths, and rooms for guests.
Many articles on the internet suggest that the drawing-room or kitchen or bathroom must be in some particular places( for example the drawing-room should be on the southwest side and the kitchen should be located in the south etc). But this is not mandatory. Plan your house according to your need, not by getting impressed with a random article.
Planning your house according to your needs is the most important thing as it is you who is going to live in this house.
Make a list of your needs and prioritize them according to your preferences. Get some professional advice relating to the list.
5. Hiring an Architect for the Construction

Before hiring an architect some matters should be considered as there are numerous architects available at this time in any part of the world. Hiring an inexperienced architect for your house can not only be menacing but also can be disastrous.
As there are many different styles of house making available, different architects have the expertise in different styles of house making. So it is very important to hire an architect who is professional in the kind of house you are making.
Check the records of the architect you hire. You need to be confident that the architect you are hiring is not a novice but experienced. And this only can be assumed after checking his records. For this, you can talk to his past five clients and ask them about their experiences with the architect. You also consult them about the design of their home.
After you hire an experienced architect he will play a crucial role in making the house. Before beginning the construction process some paperwork and some other hiring will take place. In the paperwork, the major aspect is the drawing of the going to be built house.
As you desire your house to be, the interiors and exterior, rooms, bedrooms, bathroom, drawing rooms, Varanda, floor plans, and other parts like stairs, doors, and windows. After drawing the plan on paper another major element will be discussed and that is the budget.
A perfect architect will provide you with the estimated budget and how some money can be saved in some places. The more experienced the architect is, the more accurate budget you will be provided.
A well-versed architect has so many options when it comes to the contract stage. Contracting a contractor, plumber, electrician, and others a lot of burdens will be lessened if the architect provides you with the right options.
Architects usually provide you with the design of your house. But sometimes they can handle some other aspects too. For instance, an architect can take on interior designs, furniture, government permission, and so on.
Sometimes we go to our relatives who are civil engineers even though they are not experienced and are new to the field. But don’t fall into the trap. Do not hire someone just because he is your relative. Hire a well-known person in this field. As you are going to invest a lot of money here. You do not want the money invested to go in vain.
Hire an architect who has the proper knowledge of the soil type where the house is being built.
Finally, meet the architect in person and hire him for your well-desired home.
6. Setting the Budget
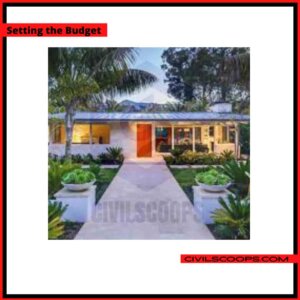
Here comes the point people make most the mistakes. Budgeting is not a child’s play. Be very careful while making the budget or a lot of your money may go wasted during the construction of the house. Divide your budget into some parts. These parts are
- Total expenses in the construction of the house.
- Furniture expenses
- Expenses on doors and windows
- Expenses of making the bathroom
- Electrical expenses
- Labor expenses
- Other expenses.
Study all these parts very carefully and make an estimated budget for making the house. Try to save your hard-earned money while making the budget. Research about the cost of materials, labor, taxes, etc.
If you have a limited budget then you can prioritize your options in making the house. As per the priorities, you can eliminate some of the other expenses. The average cost of making a house nowadays is between 100000$ to 300000$ You can contact your bank for a loan if needed.
The decoration is the most important thing after making the structure of the house. Decorating costs can vary according to your preferences. Some people consider a luxurious decoration inside their house while some want a simple tv sofa and couches. So you can adjust your budget here.
Also, Read: All About of Fence | What Is Fence | Different Types of Fences | Advantages of Fence
7. Weather in the Area Where the House Is Being Built
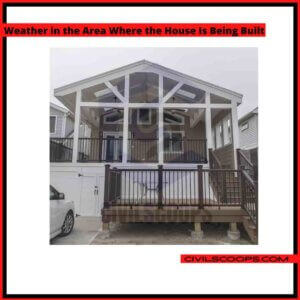
The weather in the area where the house is being built is also a matter to consider. For different types of weather different types of the house should be built. As you desire the house to be favorable for living you should make the housekeeping in mind the weather.
For summer prone regions the material used in making the house should not be heat-absorbing types. Similarly for winter-prone regions, if heat-absorbing material is used then the environment inside the house will be very decent.
8. Selection of the Best Materials for the House

All plans, budgets, and designs will be futile if the right material for making a house is not chosen. So you must select the best quality material available in the market.
Firstly durability, a good house must be sturdy, firm, and strong enough which lasts for decades. For a house to be lasting many factors should be considered. One of the important factors is construction technology.
In modern days there are many options provided of which one can opt for the perfect suited. For a sturdy house ceramics, concrete, or even woods can be used. Also, classic bricks and cement can be used as well.
For skyscrapers, there are different techniques used. For instance, the structure is built with large iron or steel material and then glass, wood, and many other things are used.
Using prefabricated elements and 3d printed elements can also be helpful and money-saving as they come cheaper than traditional materials. And this way time can also be saved as well.
For heat blocking some much-used materials like polyester, foam, mineral wool, and many other insulation materials can be used.
9. Electricity Appliances

Another major topic to look into is electric appliances. In electric appliances come lights, fans, automated doors, calling bells, etc. All these things work as feathers in the cap.
A good lighting condition inside the house is likely to give an aesthetic look and make you feel like you are in heaven. So opting for the right lights is important. Lights make bring the beauty out of your house’s interior. So it is an integral part of making a house.
Perfect lighting gives a Midas touch to your house. It enhances the beauty and ambiance. Automatic doors are also a very rare and impressive thing to have in a house.
A calling bell is also very important when a visitor appears in front of your door, there is no other way to let you know his/her appearance.
10. Government Permissions
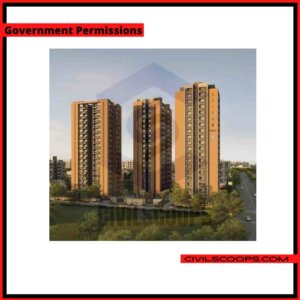
Before building a house there is a lot of paperwork that takes place. From the nearest municipality office, these permissions must be granted.
There are many government regulations needed to be followed by the builders for construction in every area. And with variations in the area, the rules vary as well. For example, if the house is near an airport then big houses can not be built there. But in empty places, where is no airport nearby big and high houses can be built. Many similar rules are there to be known.
These rules are called building codes. Safety measures, material uses, the color of the house, designs, and alterations come under building codes.
So before making the house these building codes must be followed. If building codes are not followed, you should be accused of it and be charged with threatening penalties. Or in the worst-case scenario, you shall be imprisoned.
11. Safety Measures

Last but not least is safety. It is the matter where you would be more conscious than any other matter.
A house is considered safe when it is built keeping in mind the consequences of an emergency. Many kinds of emergencies can occur and when they occur there will be a way to deal with them. A safer house must have an emergency escape door. In case of fire or robbery, an emergency door will be a lifesaver.
A safe house should have a secret room in which during an emergency the people who live in the house can take shelter. Having a room in the basement is ideal for this.
A house should always be earthquake resistant. An earthquake-resistant house can resist severe earthquakes and can save precious lives as well as money. If a house is not earthquake resistant then the consequences can be dangerous and fatal.
Resulting in the loss of money and lives. Making the base stronger can provide good resistance to earthquakes. For this good quality materials and quality engineering skills are required.
[su_box title=”FAQ” style=”default” box_color=”#333333″ title_color=”#FFFFFF” radius=”3″ class=”” id=””]
Features to Consider When Building a New Home 2021
8 Best New Home Features. Kitchen Finishes.
- Bonus Rooms. Your home should be a representation of you and your family.
- Personalized Built-Ins.
- Heated Garage.
- Smart-Home Technology.
- Large Mudroom.
- Outdoor Living Area.
- Easily-Accessible Laundry Rooms.
Features to Consider When Building a New Home 2020
8 Best New Home Features
- Kitchen Finishes.
- Bonus Rooms.
- Personalized Built-Ins.
- Heated Garage.
- Smart-Home Technology.
- Large Mudroom.
- Outdoor Living Area.
- Easily-Accessible Laundry Rooms.
What to Know When Building a House with a Builder?
Top 10 Tips for Having Your Home Built By a Builder
- Hammer Out Your Plan. Planning will be the most important part of the process by far.
- Budget more than you expect.
- Pick the right builder.
- Understand your agreement.
- Know what you’re entitled to.
- Get your financing in order.
- Communicate constantly.
- Look for ways to save.
What to Know When Building a House?
The 10 most important things I learned building a house
- Know what you are getting into.
- Hire the right people.
- Consider hiring a designer.
- Think about cabinet and furniture placement early on in the design phase.
- Plan, plan and plan some more.
- Things look worse before they look better.
What to Know Before Building a House?
10 Things I Wish I’d Known Before Building a House
- Your schedule is a guideline.
- Design for your future.
- Finish before moving in.
- Plan for storage.
- Research contractors.
- Sweat equity is king.
- Invest in fixtures.
- Go neutral.
[/su_box]
[su_note note_color=”#F2F2F2 ” text_color=”#333333″ radius=”3″ class=”” id=””]
Like this post? Share it with your friends!
Suggested Read –
- What Is Grade on Slab
- Steel Is Stronger Than Concrete | Steel Vs Concrete
- Standard Brick Size & Dimensions (Inches & MM)
- Skeleton Frame | Building Skeleton | Steel Structural Building
- Spandrel Beam | What Is Spandrel | Spandrel Beam Definition | Advantages, Disadvantages, Uses Properties & of Spandrel Beam
[/su_note]
Originally posted 2022-06-14 14:58:21.
