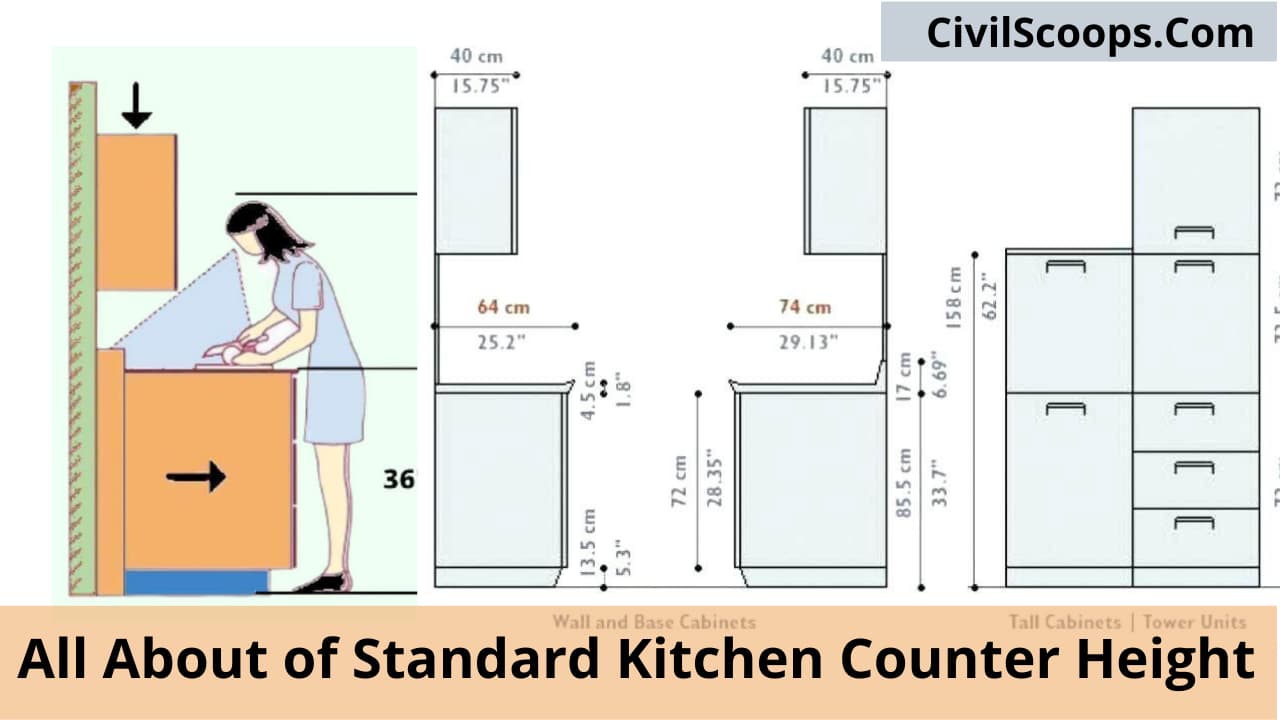Standard Kitchen Counter Height

Table of Contents
Standard Kitchen Counter Height
The measurement from the floor to the surface of the counter is called kitchen counter height. The kitchen counter height can vary depending on the specific preferences of the owner or on the material that is being used but there are also standard kitchen counter heights that are used worldwide.
The standard kitchen counter height is 3 feet or 36 inches. This standard height is suitable for an average person and it also makes them comfortable.
What Is Kitchen Counter?
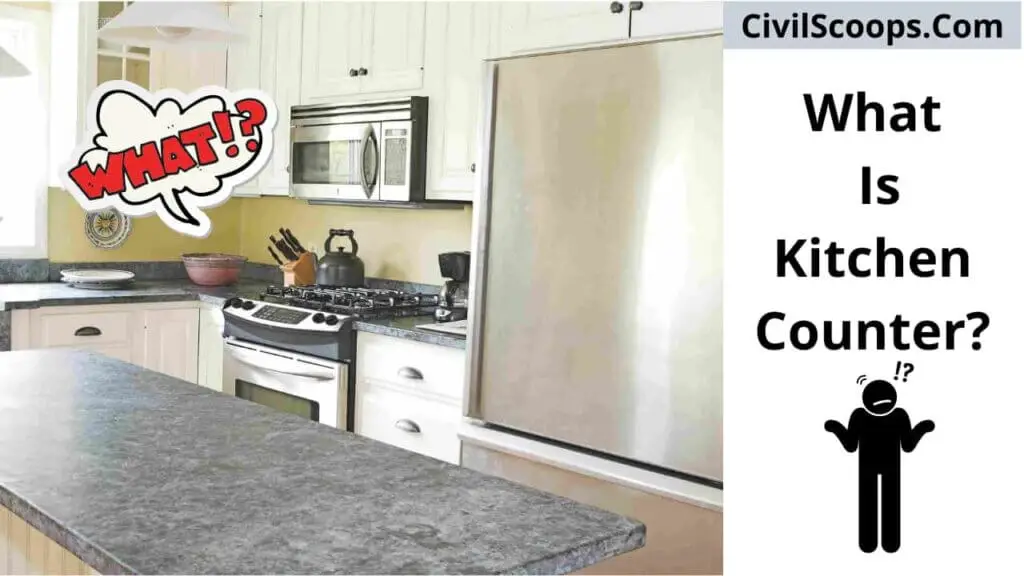
The kitchen counter is a firm flat surface that is used for the preparation of foods, cooking, washing of plates etc. This structure is made on the top of the lower cabinet in the kitchen.
The width of the kitchen counter is 2 feet long, approximately 3 feet high. The kitchen counter can be placed at two or three sides of the kitchen, whereas in the middle there is an additional counter in an island Kitchen.
How to Choose Correct Counter Height?
To determine the correct counter height there are many factors affecting it. These factors are described below –
- Height of the family members.
- How many people are available in the house.
- The appearance of the guests.
- Furniture and other stools or materials in the kitchen.
- Design of the kitchen.
- The standard height is 36 inches or 3feet.
- One can easily determine the counter height by standing up and bending the arms.
- The minimum distance between the elbow and the counter should be 12 to 15 centimetres.
- If the counter surface is 3inches below the elbow, it is suitable for the cook.
- The counter surface can be made 5inches below the elbow for avoiding the splashing of hot oils.
What Can Be Put on Kitchen Counter?
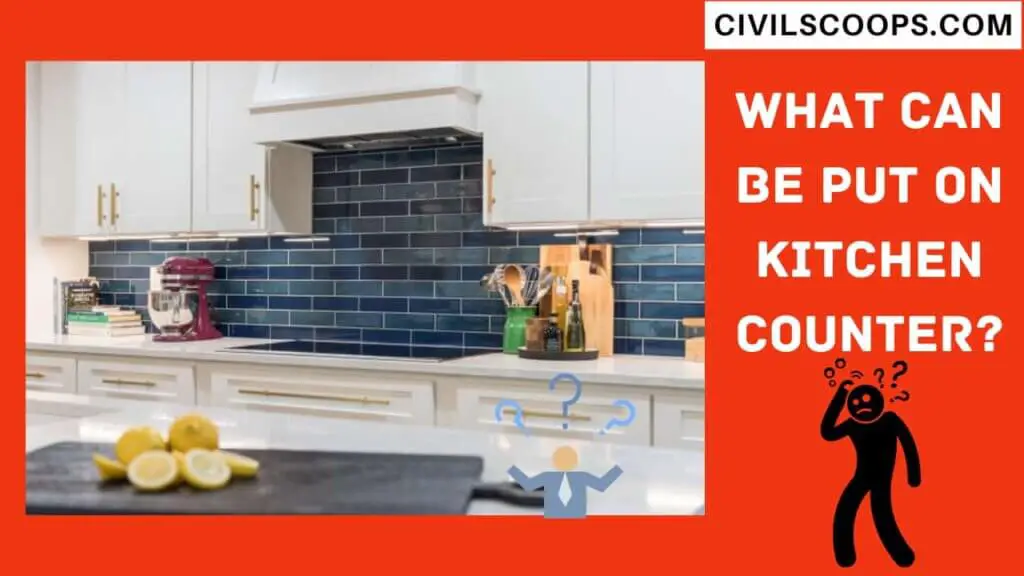
Many things can be placed on the kitchen counter. According to the preference of the owner they can be arranged suitably. Some of them are listed below-
1. Kitchen Scale
A kitchen scale is a handy tool and is suitable for those people who track portion sizes. It is available in many colours.
2. Herb Plant
Herbs like rosemary, basil, mint can be put on the countertop as they give a sweet fragrance and create softness to the other hard stuff. These plants should be put on the sunny side.
3. Mixer
Mixers can also take a place on the counter. If enough space is available a baking corner with mixers and measuring cup can be installed on the countertop.
4. Condiment Canisters
canisters made of glass, ceramic etc of sugar, salt, flour, pepper shakers also deserve a place on the counter.
5. Coffeemaker
For coffee lovers, coffee makers must have an alliance that should be kept on a kitchen counter.
6. Fruit Bowl
Along with herbs, fruit bowls also play a vital role to introduce sweet fragrances in the kitchen. Some fresh and juicy fruit should be kept in the bowl.
7. Cookbook Stand
The cookbook is an important and must-have accessory on the kitchen counter. Cast iron with pads can be used to prevent scratching.
8. Utensils and Ingredients
Cooking utensils and Ingredients can be put in a container on the top of a counter.
9. Silverware Caddy
Silverware caddy can be used for three square meals in a day and should be placed close to the dishwasher.
10. Oversize Bowl
An oversized bowl with good looking and thickest size will be suitable on the countertop.
11. Blender
Blender is also a handy tool and mostly required also for blending juices, soups etc.
12. Toaster
Toaster plays a vital role in the kitchen for toast lovers. It can be also placed on the kitchen counter.
Standard Kitchen Island Height
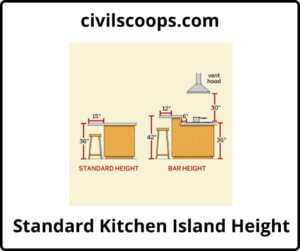
The kitchen island is one of the most popular kitchen design procedures. It can provide a great benefit in cooking as well as dining. If the kitchen island height is too short or too tall, it will provide less benefit and should be less comfortable.
Standard kitchen island height is the same as standard kitchen counter height as it is considered a good height for work and seating. The height is 36 inches or 3 feet. Some professional also finds that 42 inches is also suitable and provide benefit for taller people.
The shorter kitchen island height is around 32inches and the taller kitchen island height is around 38 to 40 inches height.
Average Size of Kitchen Countertops
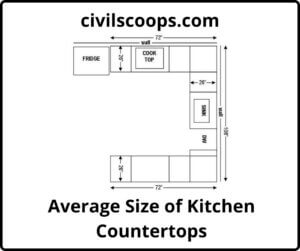
There are varieties of countertops with large or small measurements available. The average size of kitchen countertops is approximately 30 square feet. The countertops are specially made of granite, quartz or wood slab.
The average cost of kitchen countertops varied from $1500 to $4500. For a galley kitchen, there should be a minimum 3feet gap between galley layout and counter space But if there are more people in the house the distance should be 4to 5feet.
The width of the counter from the wall to the counter is about 28inches.
Different Types of Kitchen Layout
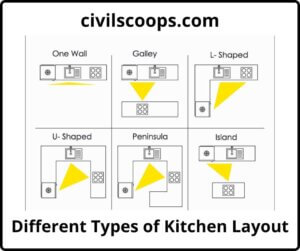
There are many types of kitchen layouts available but the following six types are used commonly. These types are described as below
1. Island Modular Kitchen Design
It is one of the popular modular kitchen design features available. It provides every possible facility along with more space for cooking, dining, playing for kids etc. As there are large kitchen spaces available it becomes normal in urban households.
2. L Shaped Kitchen
It is mainly available in those areas where workspace is small to medium and the number of people in the house is less. To make an l shaped kitchen, an excellent floor plant is required and it is formed where two walls form a right angle.
3. Parallel Modular Kitchen Design
There is enough space available in this type of design. As a result, no extra hidden room is required to hide the other essential cooking materials. As light flows steadily through the window, a chef feels comfortable while cooking.
4. Straight Modular Kitchen Design
Straight modular kitchens are easily accessible and are popular too despite being classy or old fashioned. In this type of kitchen design, enough space for kitchen accessories is available. It is mainly required for those who wish for a simple kitchen type and no extra other curriculum activities.
5. U Shaped Modular Kitchen Design
It is the most popular and most required kitchen design type as compared to other types. It provides a large space for kitchen accessories and other materials.
This type requires three walls and are lined with appliances and cabinets. The safety factor is also a good feature that is installed in this design aa it doesn’t interrupt the workflow.
6. Open Modular Kitchen Design
Small homeowners feel good to have this type of kitchen design as they don’t feel separate from others in the living room while cooking.
The cooker can take part in other family activities such as watching television, talking, gossiping etc. Open modular kitchen design can convert a small place into a precious place.
7. Galley Modular Kitchen Design
The special characteristics of this design type os there are two narrow rows available facing each other and a common narrow walkway is in between.
This design type enhances safety as well as efficiency while cooking. Many cabinets and walkways can be connected with this design type and are good for small homeowners.
[su_box title=”FAQ” style=”default” box_color=”#333333″ title_color=”#FFFFFF” radius=”3″ class=”” id=””]
Standard Kitchen Counter Height
Kitchen – the Standard Kitchen Counter Height Is 36 Inches (3 Feet) Above the Floor. Kitchen Islands Designed for Bar-Style Seating Can Climb as High as 42 Inches.
Average Height of Kitchen Island
A Standard Counter-Height Kitchen Island Is 36 Inches High While a Bar-Height Kitchen Island Is 42 Inches High.
Average Size of Kitchen Countertops
Most homes are fitted with kitchen countertops that measure 25.5 inches in width (from the wall to the edge of the counter), with some measuring up to 28 inches. Standard measurements allow for a 1.5-inch overhang over 24-inch deep base cabinets.
Average Kitchen Counter Height
36 Inches
Kitchen – the Standard Kitchen Counter Height Is 36 Inches (3 Feet) Above the Floor. Kitchen Islands Designed for Bar-Style Seating Can Climb as High as 42 Inches.
Standard Kitchen Counter Height and Depth
Height, Without Countertop 34 1/2 Inches
Height, with Countertop 35 to 36 Inches
Depth (Front to Wall), Without Countertop 24 Inches
Depth, with Countertop 25 to 26 Inches
Standard Widths 12, 18, 24, 30, 33, 36, 48 Inches
STD Counter Depth
Countertop depth standard measure is 25 ½ inches, though this varies based on appliance depths, room size, base cabinet size, and the backsplash details. Having a standard depth countertop helps maximize your space and enhances the look of your kitchen.
Kitchen Cabinet Height with Countertop
Base Cabinet Height, Depth, and Width
Height, Without Countertop 34 1/2 Inches
Height, with Countertop 35 to 36 Inches
Standard Counter Height
For countertops, the established standard is for the top of the countertop to fall about 36 inches above the floor. So widely accepted is this standard is that base cabinet manufacturers build all their cabinets to a height of 34 1/2 inches, assuming an adequate toe kick and countertop thickness will be 1 1/2 inches.
Ideal Bar Stool Height for Kitchen Island
Surface Height Should Be 10”-12” Higher Than Your Seating.
Standard Countertop Dimensions
Most homes are fitted with kitchen countertops that measure 25.5 inches in width (from the wall to the edge of the counter), with some measuring up to 28 inches. Standard measurements allow for a 1.5-inch overhang over 24-inch deep base cabinets.
[/su_box]
[su_note note_color=”#F2F2F2 ” text_color=”#333333″ radius=”3″ class=”” id=””]
Like this post? Share it with your friends!
Suggested Read –
- What Is Traffic Rotaries? | Rotary Intersection | What Is Rotary Island? | Advantages & Disadvantages of Traffic Rotary
- What Is Tie Beam? | Tie Beam Details | Ties in Column | Tie Beam Design | Concrete Tie Beam | Tie Beam Reinforcement Details
- Types of Curing | Concrete Curing Time | How to Cure a New Concrete Slab | What Is Curing of Concrete | How Long Does Concrete Take to Dry | How Long Does It Take for Cement to Dry
- What Is Sheepsfoot Roller? | Characteristics of Sheepsfoot Rollers | Difference Between Padfoot and Sheepsfoot Rollers
- Monolithic Slab I Monolithic Definition I Monolithicfooting I Monolithic Slab Foundationl Monolithic Slab Foundation Design L What Is a Monolithic Slab L How to Form a Monolithic Slab
[/su_note]
Originally posted 2024-04-05 05:14:00.

