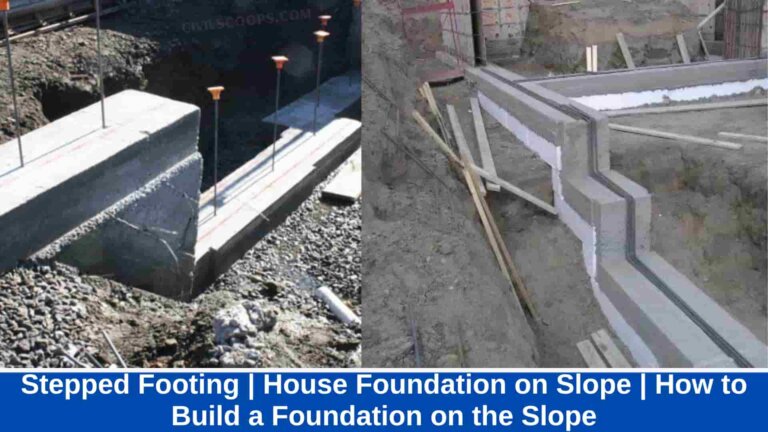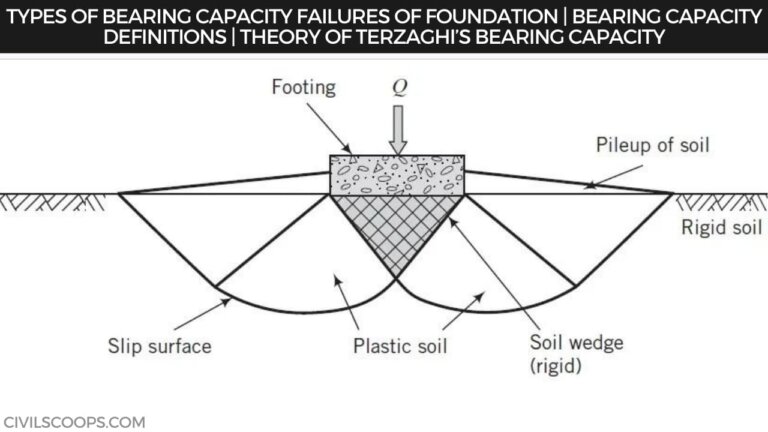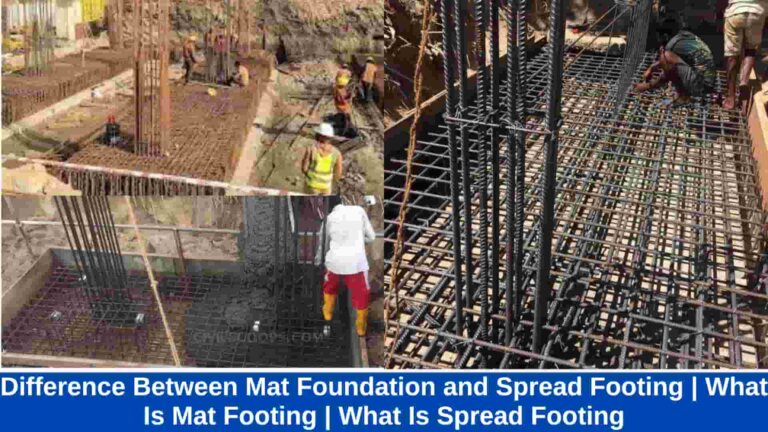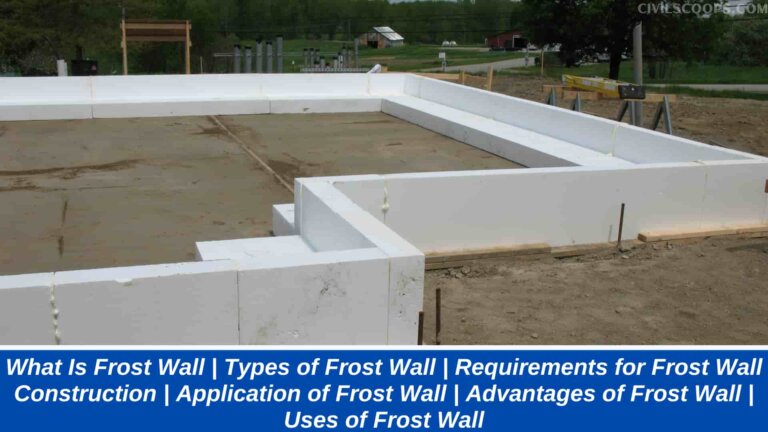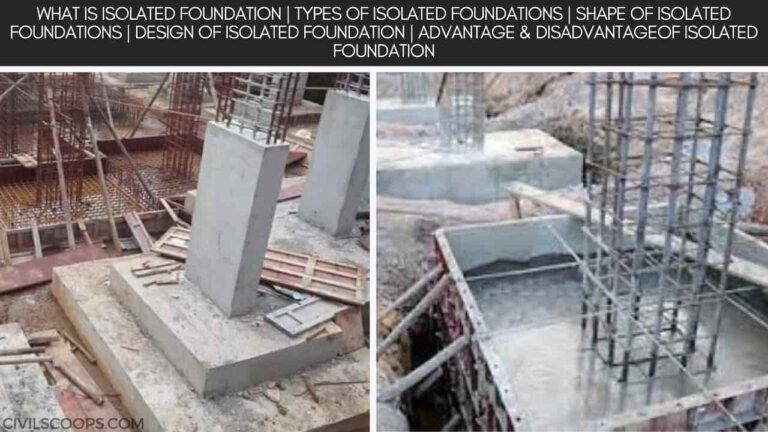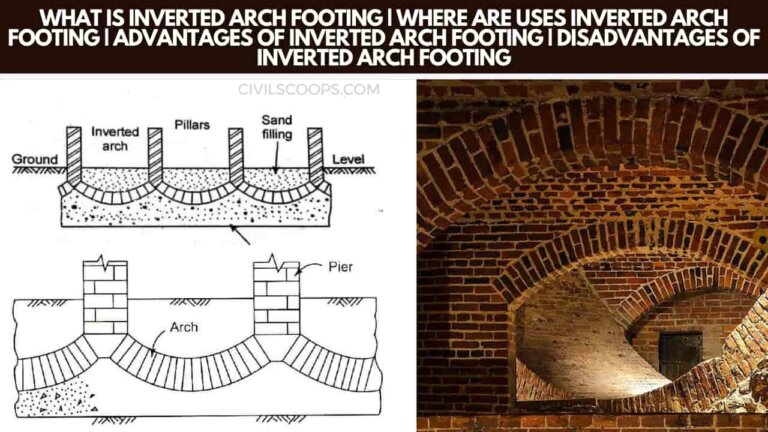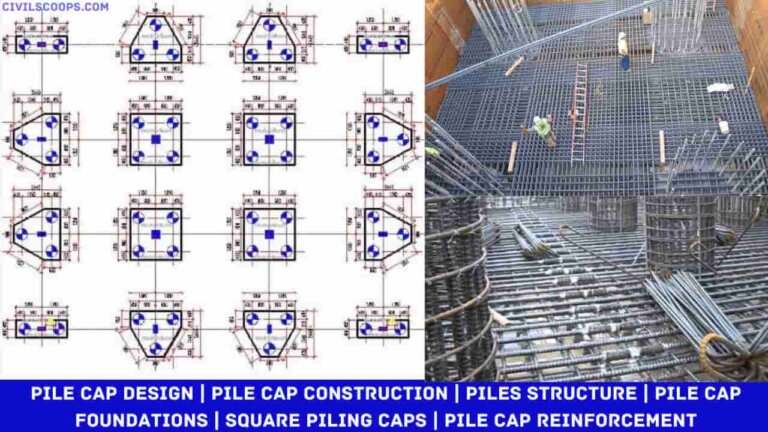Stepped Footing | House Foundation on Slope | How to Build a Foundation on the Slope
Introduction of Stepped Footing The main function of the foundation is to give support to the Structures and transmit the superimposed load of the Structures in the underneath strata. Generally, it is recommended to construct Foundation on the flat or smooth surface of the ground. There are some sites where the flat surface is not…

