Difference Between Formwork, Shuttering, Centering, Staging & Scaffolding
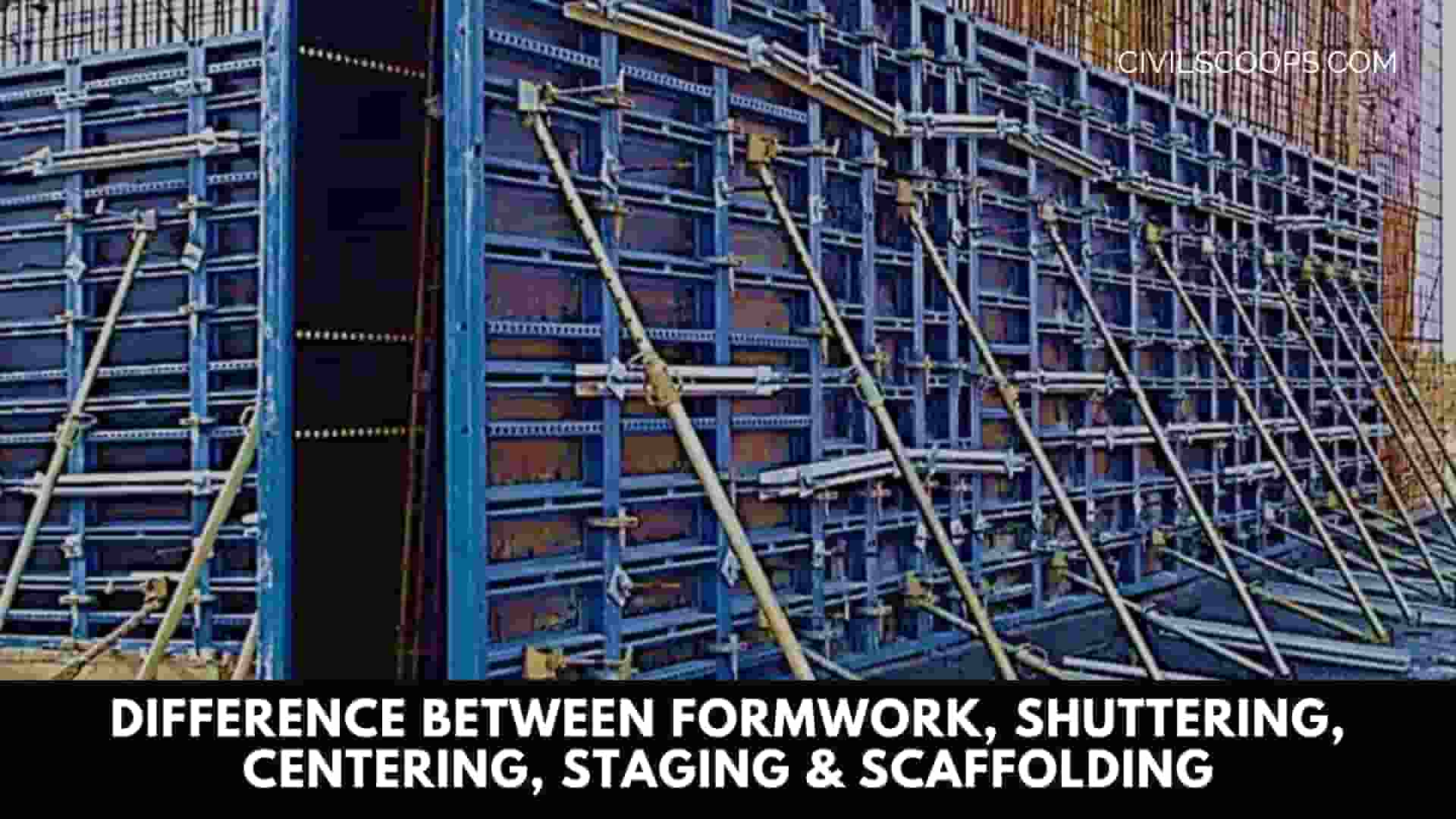
Table of Contents
What Is Formwork?
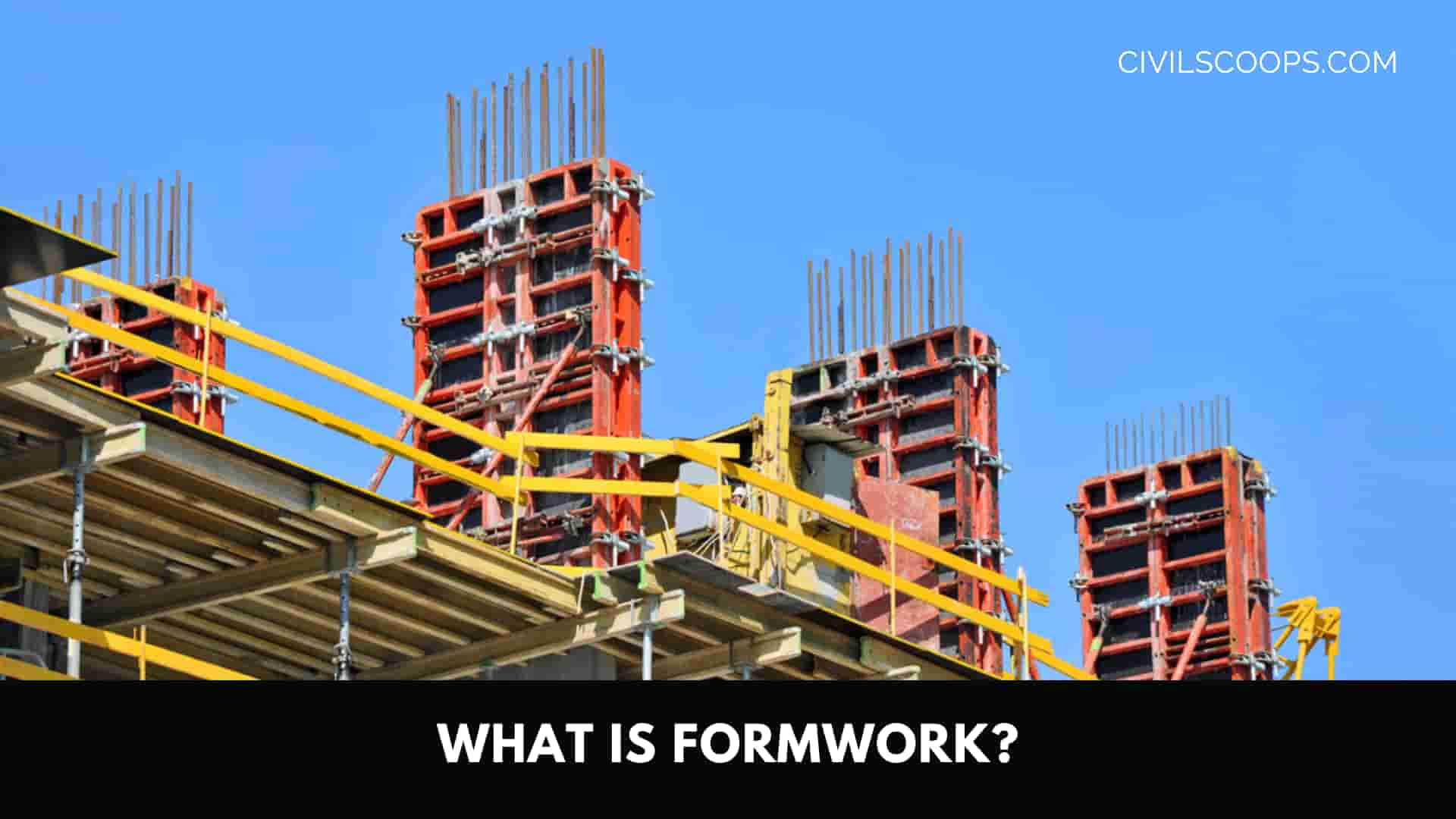
The construction of a concrete building requires formwork to support the slabs (horizontal formwork) as well as columns and walls (vertical formwork).
The terms concrete formwork and concrete form carry the same meaning and are used interchangeably in this book.
Formwork is defined as a temporary structure whose purpose is to provide support and containment for fresh concrete until it can support itself. It molds the concrete to the desired shape and size and controls its position and alignment.
Concrete forms are engineered structures that are required to support loads such as fresh concrete, construction materials, equipment, workers, various impacts, and sometimes wind. The forums must support all the applied loads without collapse or excessive deflection.
Also Read: What Is Dry Pack Mortar | Advantages of Dry Pack Mortar | Disadvantages of Dry Pack Mortar
What Is Shuttering?
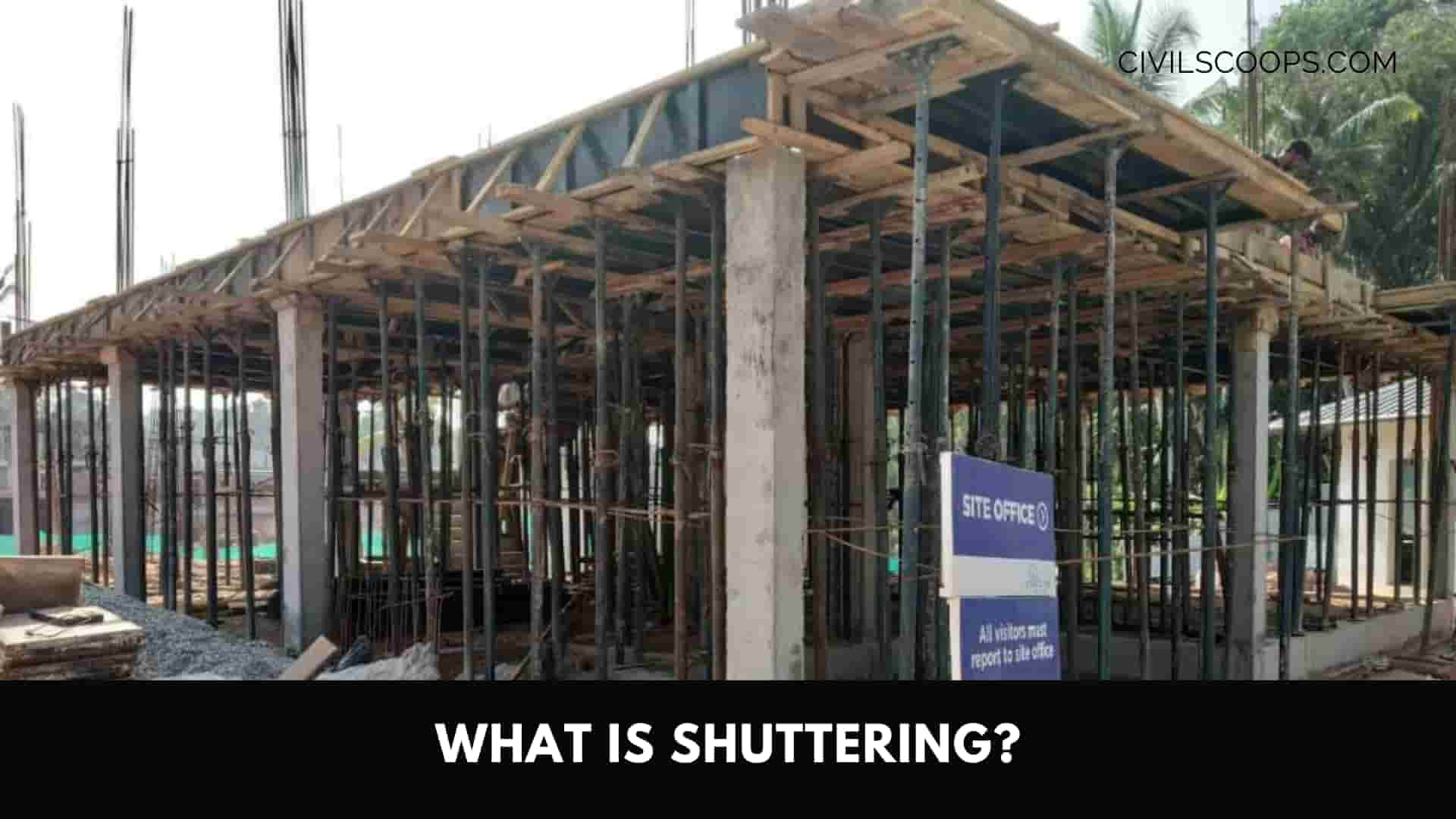
Vertical formwork is known as shuttering. Formwork for columns, retaining walls, and footings is known as shuttering.
It is a part of formwork, which is quite popular nowadays & constructed on sites by using Steel & plywood. formwork that supports vertical arrangement is known as shuttering.
It acts as a mold for pouring concretes, which supports the surface vertically during the construction process for instance columns, beams, slabs, wall sides & so on.
Molds can be temporary or permanent wherein concrete or similar material is poured & formed. During shuttering, it is advisable to use waterproof & good-quality plywood. In concrete construction methodology, the falsework supports the shuttering molds.
Shuttering work is a vertical temporary arrangement that is arranged to bring concrete in the desired shape.
Types of Shuttering
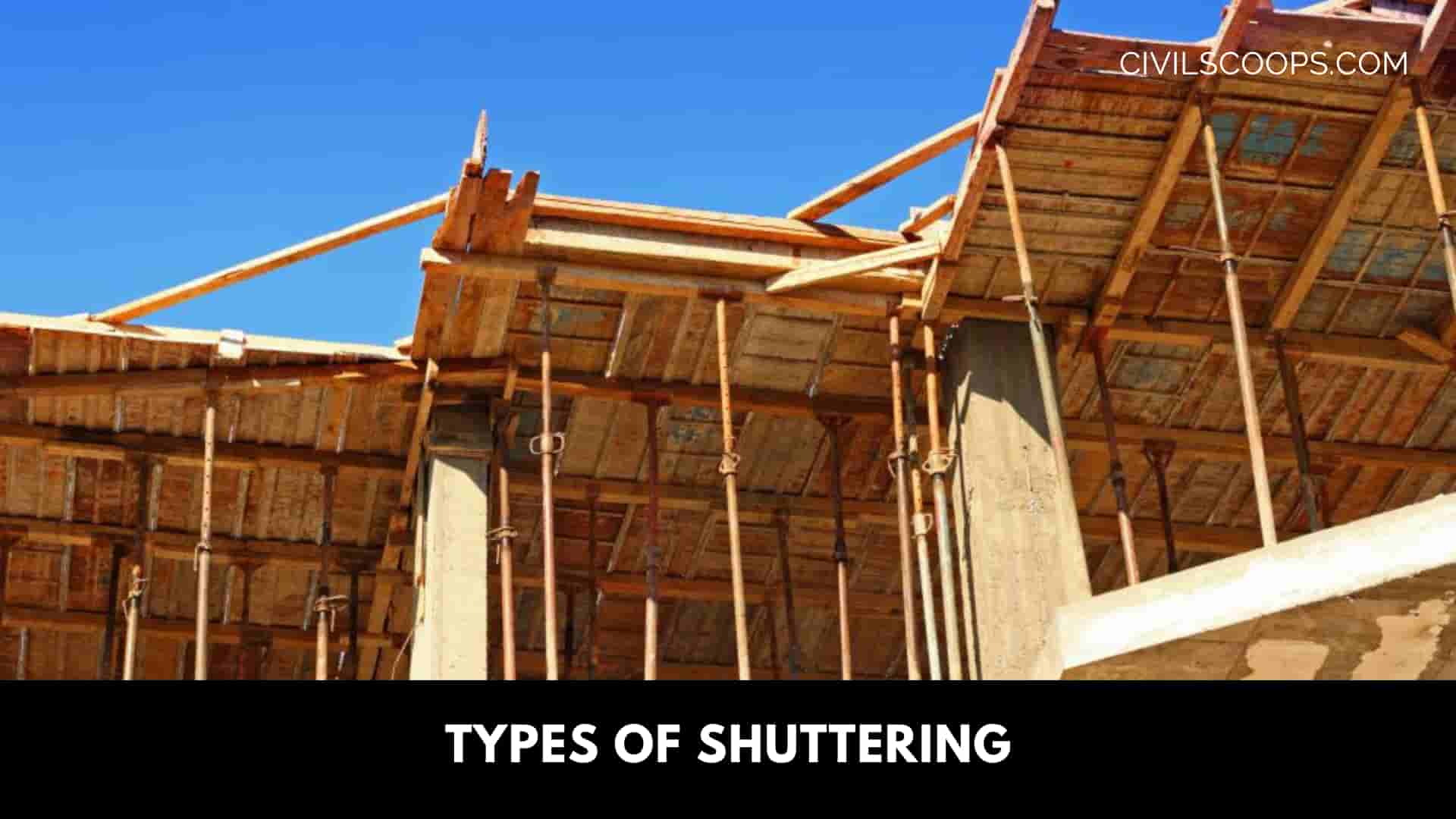
- Wood Shuttering.
- Steel Shuttering.
- Aluminum Shuttering.
- Glass-Reinforced Shuttering.
What Is Centering?
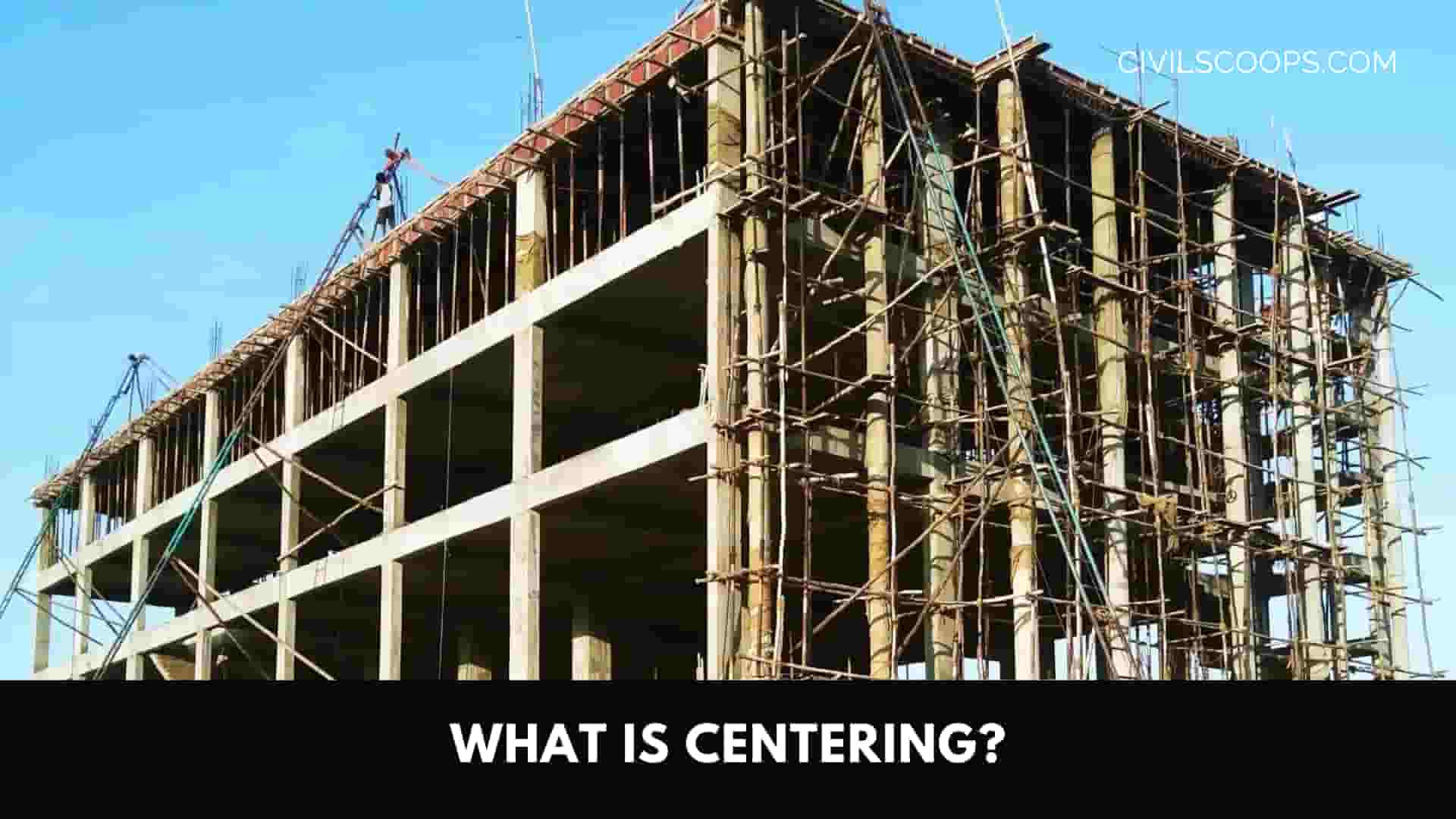
Centering is a part of formwork. It is used to support horizontal members like slabs. Formwork for slabs and floor beams is known as centering.
Formwork that supports the horizontal surface such as beams and slab bottoms is called centering. It is the specialized formwork used in the construction of arches, and shell space structures where the entire false-work is (struck or de-centered) as a unit to avoid introducing injurious stress in any part of a structure.
Types of Centering
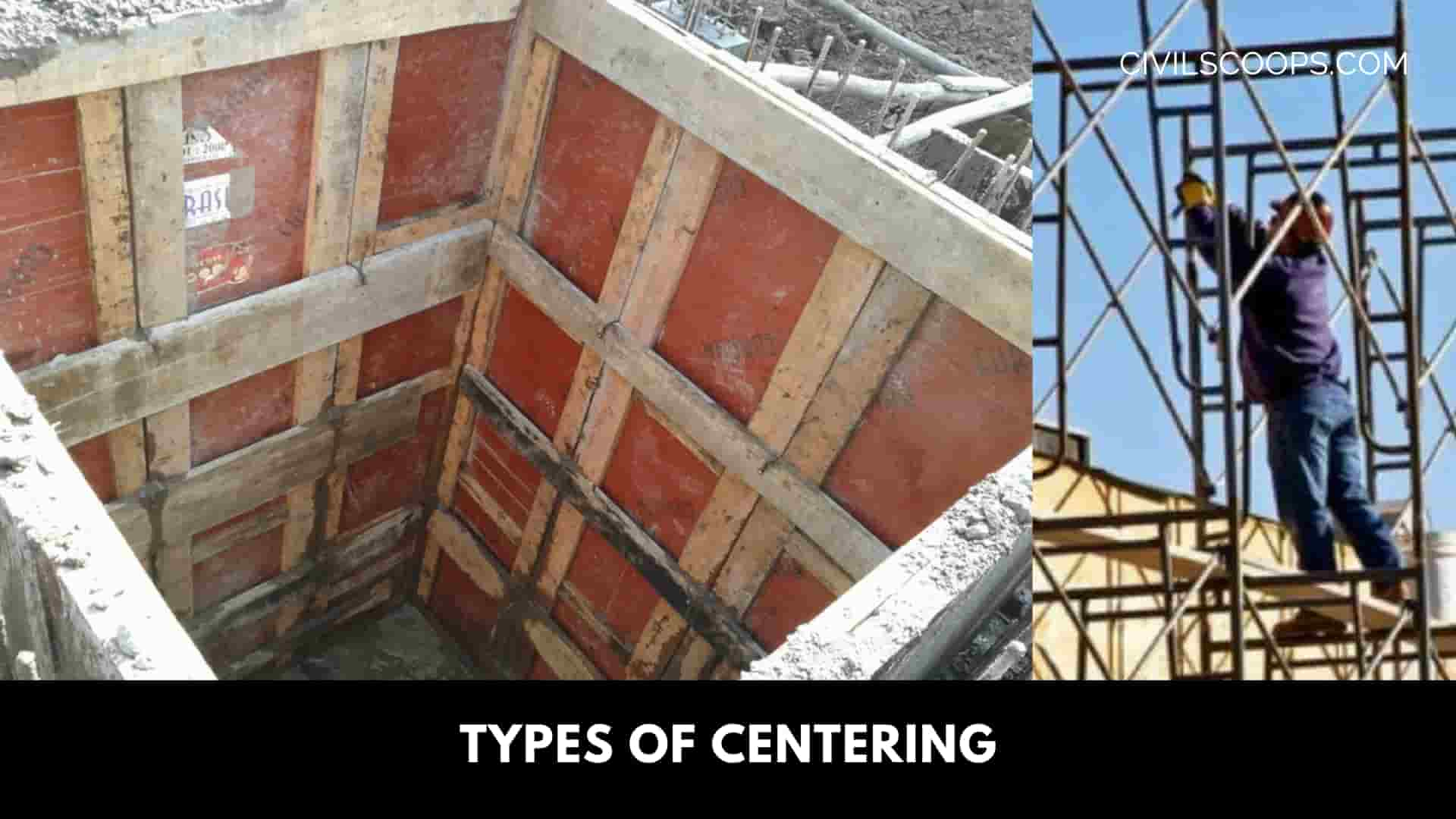
- Wood Centering.
- Steel Centering.
- Aluminum Centering.
- Glass-Reinforced Centering.
What Is Staging?
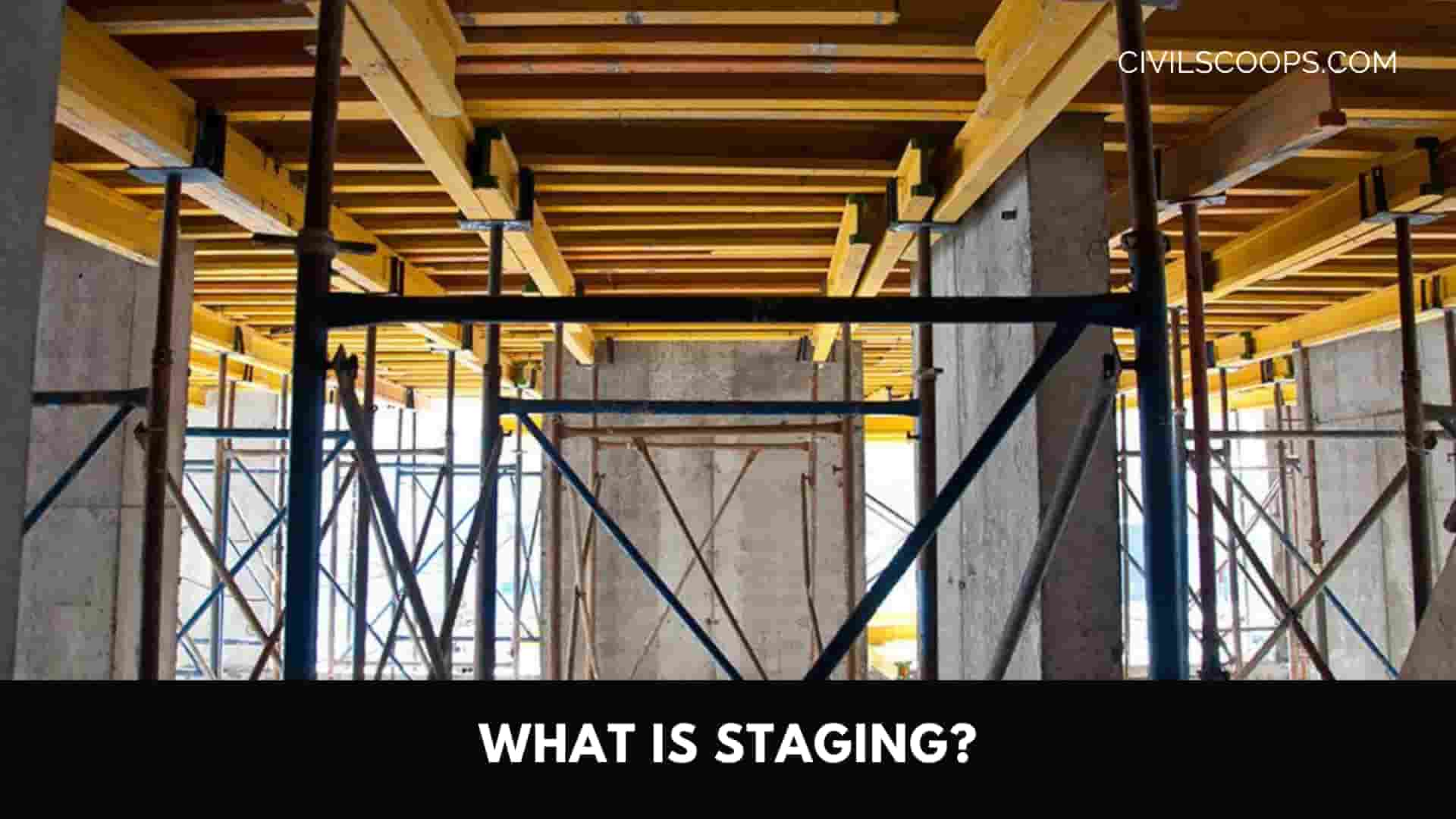
Staging is a temporary member which is used to support formwork, after completion of columns up to the roof beam and bottom construction of the roof slab is stats.
The first stage is staging. Staging is nothing but the erection of staging forms on which shuttering of the roof slab or beam will rest.
Staging can be made of different types of materials starting from wooden to metal parts, which hold shuttering. Staging should be stable and firm to hold the load of the slab.
It should be firm enough so that during concreting it should properly hold the concrete & shuttering so that shuttering does not bulge or settle.
Scaffolding is a temporary platform used to lift, support, and supply materials during a construction process for the repair or cleaning of a structure.
It is installed before construction or maintenance work begins. Therefore, whatever the size of a building, scaffolding will always be necessary.
This is done to ensure the safety of workers while the building is being maintained or constructed. In addition, it also provides some degree of support for a standing structure during the construction phase.
Scaffolding is made of wood or steel. It must be stable and strong to support workers and other construction materials placed on it.
Types of Scaffolding
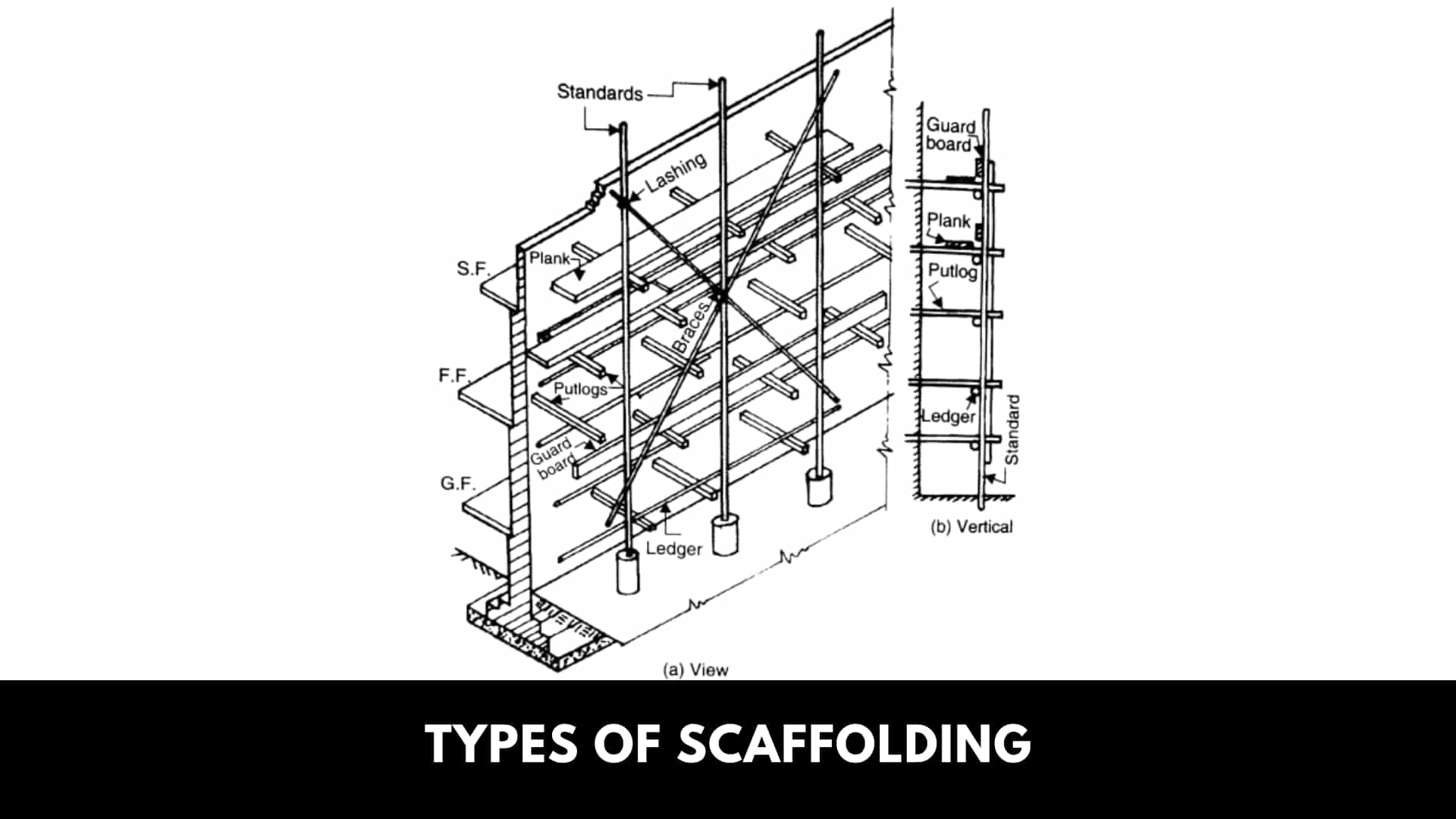
- Single Scaffolding.
- Double Scaffolding.
- Cantilever Scaffolding.
- Suspended Scaffolding.
- Trestle Scaffolding.
- Steel Scaffolding.
- Patented Scaffolding.
- Wooden Gantries Scaffolding.
[su_box title=”FAQ” style=”default” box_color=”#333333″ title_color=”#FFFFFF” radius=”3″ class=”” id=””]
What Is Shuttering in Construction?
Shuttering or formwork is the process of giving support and stability to the concrete before it becomes solid. The shuttering is commonly made using wood and steel.
What Is Concrete Formwork?
Formwork molds the concrete to the desired size and shape and controls its position and alignment. It is a temporary structure that supports its own weight and the freshly placed concrete, as well as construction live loads including materials, equipment, and workers.
What Is Soffit Formwork?
The soffit area is formed by the Panels which are supported on each of their four corners by a Prop and Bearing Assembly. Ancillary components are available to cater to the small make-up areas encountered on most projects such as columns and perimeter walls. The system adapts to these areas with complete simplicity.
What Is Centering and Shuttering?
Centering is used to support horizontal members. Hence, formwork for floor beams and slabs is known as centering. Shuttering is used to support vertical members. Hence, formwork for columns, footings, or retaining walls is known as shuttering.
What Is Slip Formwork?
Slipform is a construction method for reinforced concrete walls, generally lift and stair core walls, and is often economical for buildings more than ten stories in height. Slipform involves the formwork for the walls being raised in a continuous process as the wall concrete is poured.
What Is Column Formwork?
Column formwork is a type of concrete formwork. Concrete formwork is a mold made of steel, aluminum, timber, plastic, or other materials in which wet concrete is poured to achieve a desired shape and size for construction.
What Is Steel Formwork?
Steel formwork is composed of a formwork surface structure, support system, operating platform, and accessories. It is a tool formwork for the construction of the cast-in-place wall and wall structure. Its characteristic is that the bay, depth, and floor height are the size of large formwork.
What Is Permanent Formwork?
Permanent formwork is a structural element that is used to contain the placed concrete, mold it to the required dimensions and remain in place for the life of the structure. Participating in permanent formwork makes some predetermined contribution to the strength of the structure.
What Is Centering?
A technique whose aim is to increase and focus attention and energy, to provide relief from stress and anxiety, or both. Various practices (e.g., meditation, yoga) emphasize centering as a way of focusing attention on the process of breathing in order to slow it down or regularize it.
What Is Construction Staging?
Staging is dividing a construction area into two or more areas to minimize the area of soil that will be exposed at any given time. It is done to ensure that as much of the site as possible is stabilized.
What Is Single Scaffolding?
Single scaffolding stands parallel to a wall of a structure by using vertical supports called standards. Ledgers, the horizontal supports, connect to the standards at an even vertical angle. Putlogs are the holes in the building or structure through which the scaffolding connects for support.
What Is System Scaffolding?
System scaffolding consists of vertical posts fixed to connection points at regular intervals. Horizontal and diagonal tubes are then slotted into this framework. It can be designed and installed into standardized bays, or interlocked to include cantilevers, bridges, and protection fans.
What Is Double Scaffolding?
In this type of scaffolding, a double row of scaffolding makes the entire support structure stronger. The first row sits parallel to the wall, while the other row sits away from the first row. Added putlog holes to support the frames.
What Type of Scaffolding?
There are five main types of scaffolding used worldwide today. These are tube and coupler (fitting) components, prefabricated modular system scaffold components, H-frame / façade modular system scaffolds, timber scaffolds, and bamboo scaffolds (particularly in China and India).
Uses of Formwork
The purpose of formwork is to safely support the reinforced concrete until it has reached adequate strength. Formwork can be a temporary structure or a permanent mold.
What Is Cantilever Scaffolding?
A cantilevered hanging scaffold is a scaffold structure that is attached or supported at one end only and eliminates the requirements for poles and frames to be erected in front of a structure.
What Is Suspended Scaffolding?
Suspended scaffolds are platforms suspended by ropes, or other non-rigid means, from an overhead structure. Because two-point scaffolds are the most common type of suspended scaffold, this eTool uses the Two-Point module to describe requirements that apply to all suspended scaffolds.
What Is Metal Scaffolding?
Metal scaffolding is used during construction, maintenance, and repair. Metal scaffolding allows workers to access high and remote locations of any building. Metal scaffolding can come in many forms, depending on the project at hand. Supported scaffolding is the most common type of scaffolding.
What Metal Is Scaffolding Made Of?
The metals used for scaffolding are typically steel or aluminum. Steel scaffolding has great strength and durability. At the same time, it has a certain amount of elasticity which helps prevent cracks. Steel can support very heavy loads, and workers can use it to transport heavy equipment and supplies.
[/su_box]
[su_note note_color=”#F2F2F2 ” text_color=”#333333″ radius=”3″ class=”” id=””]
Like this post? Share it with your friends!
Suggested Read –
- 10 Construction Certifications and Where to Get Them
- What Is Hardened Concrete | Properties of Hardened Concrete
- What Is Plaster | Types of Plaster As Per Material | Defects In Plastering
- What Are Hollow Bricks | Advantage of Hollow Bricks | Disadvantage of Hollow Bricks | Sizes of Bricks Blocks | How to Make Hollow Bricks
- What Is Fire Escape Staircases | Types of Fire Escaping Stairs | What Is the Importance of Fire Escape in the Building | What Are the Fire Staircase Requirements
[/su_note]
Originally posted 2023-03-20 10:55:59.
