What Is Inverted Beam | Advantages of Inverted Beam | Purpose of Inverted Beam
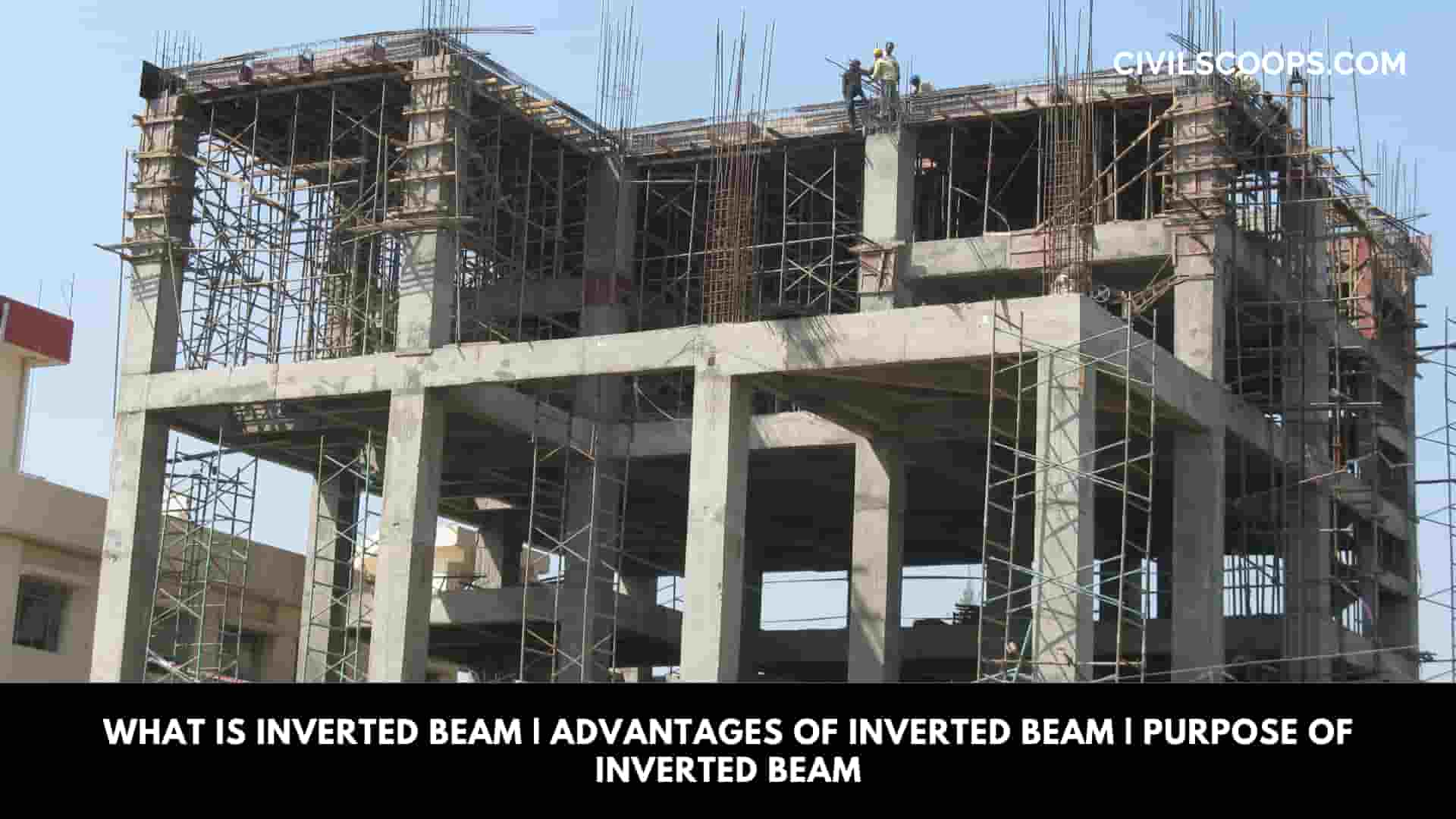
Table of Contents
What Is Inverted Beam?
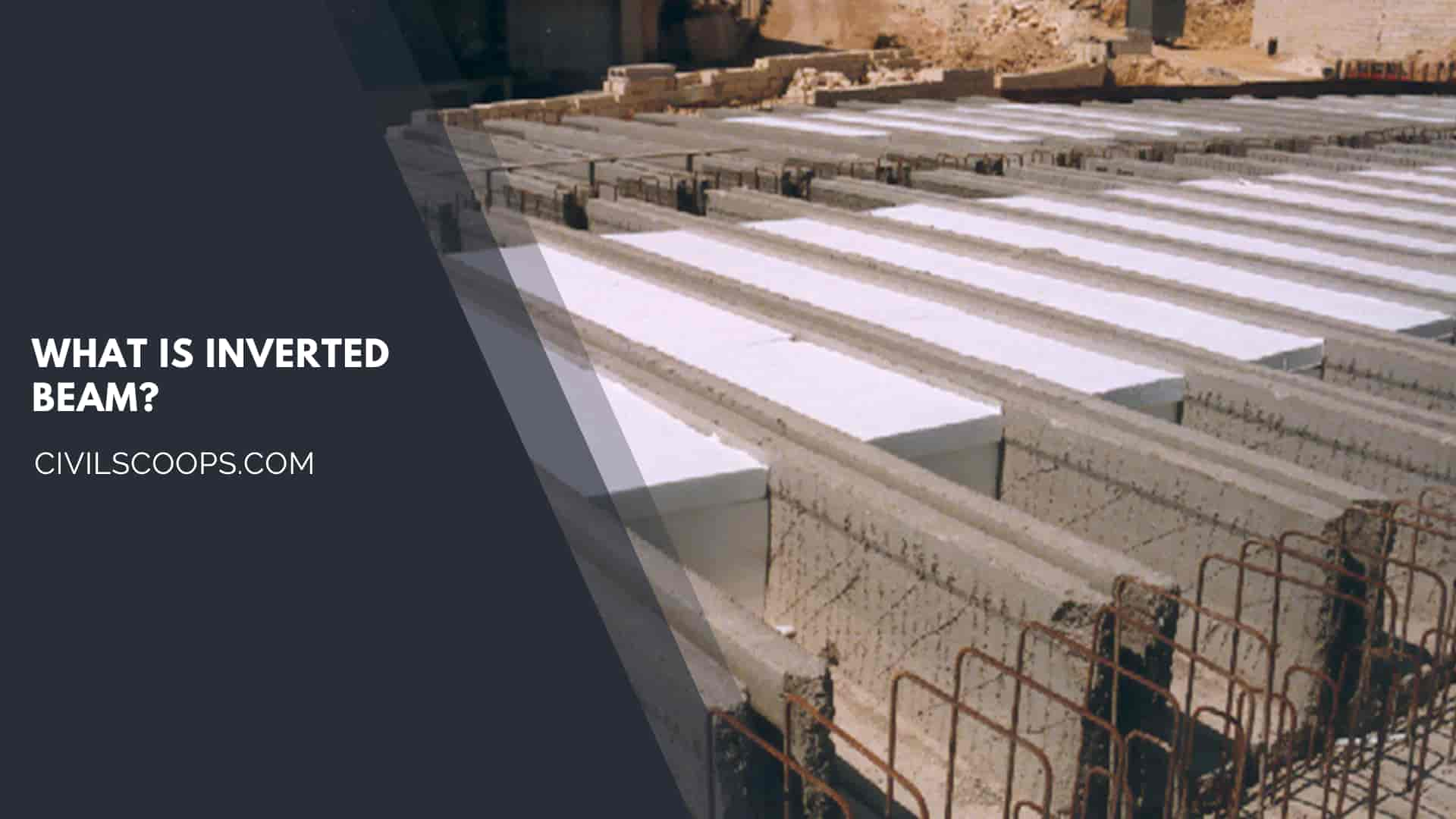
The Inverted beam is a reinforced concrete beam, different types shape of beam-like I beam, T Beam, L beam, etc.
So, the height of the Inverted beam is the same as the normal height of a beam, as may be noticed in as per below fig.
Inverted beams are popular and form an essential part of modern reinforced concrete framed structures.
Lastly, strict and rigid architectural considerations led to the provision of inverted beams. In this manner, the load which could be brick wall will be dealt with, and the height of the floor won’t be compromised.
In this article, different aspects of reinforced concrete Inverted beams will be discussed.
Inverted beams are the same as upstanding beams. As already mentioned in some answers, it is used for headroom clearance.
Bottom line is, wherever there is a restriction on maintaining a certain level of beams due to reasons like aesthetics/maintenance purpose, we increase the level of beams.
Technically speaking it is not the same as putting higher reinforcement on top of having a flexural tension at the top and so I personally don’t prefer to call it an inverted beam, and rather calling it an upstanding beam should be better.
Also Read: Difference Between Beam and Column | What Is Beam | What Is Column
Why Is Inverted Beam Used?
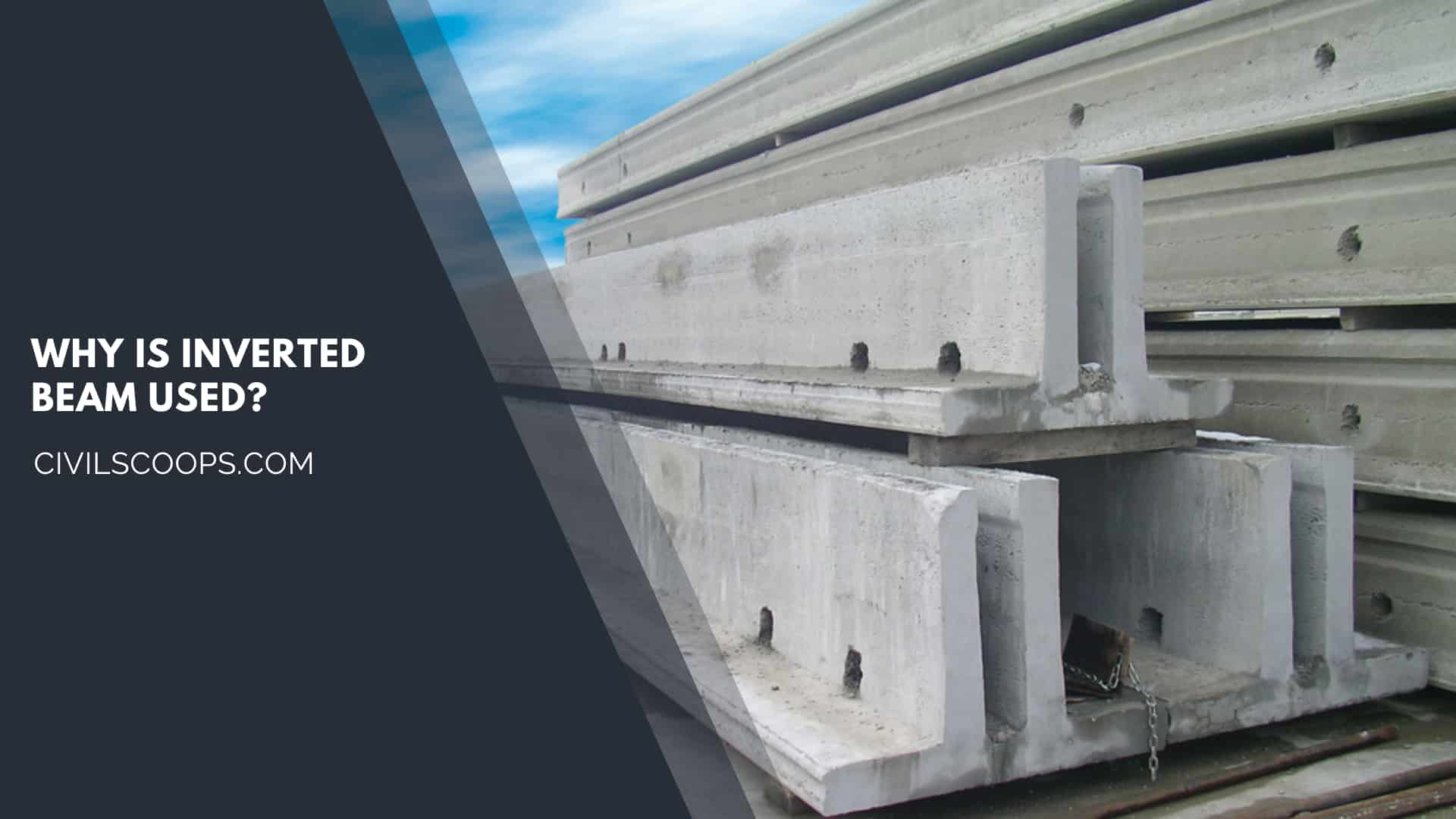
The concept of an Inverted beam originated from a flat slab concept. Inverted Beams only means to spread the concentrated load of the beam on the slab area.
Where Did It Use in Buildings?
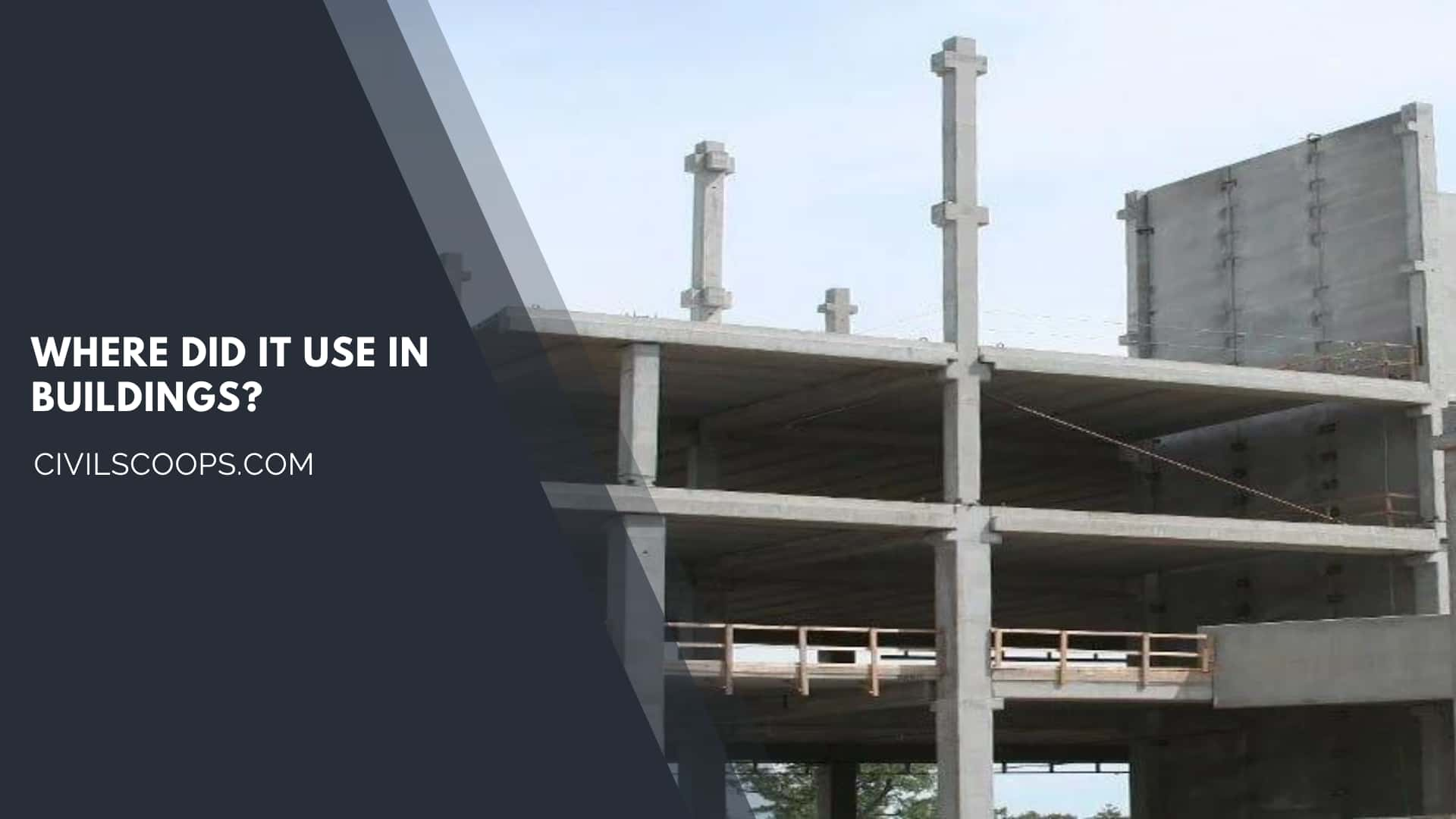
Inverted beams are usually inserted over the slab where the slab flat is considerable.
The inverted beam is provided slab bottom level to an above slab. It provided as the main beam. This gives a neat and level ceiling surface that’s good for the look.
Also Read: What Is Sunken Slab | Advantages & Disadvantages Sunken Slab
How to Design an Inverted Beam?
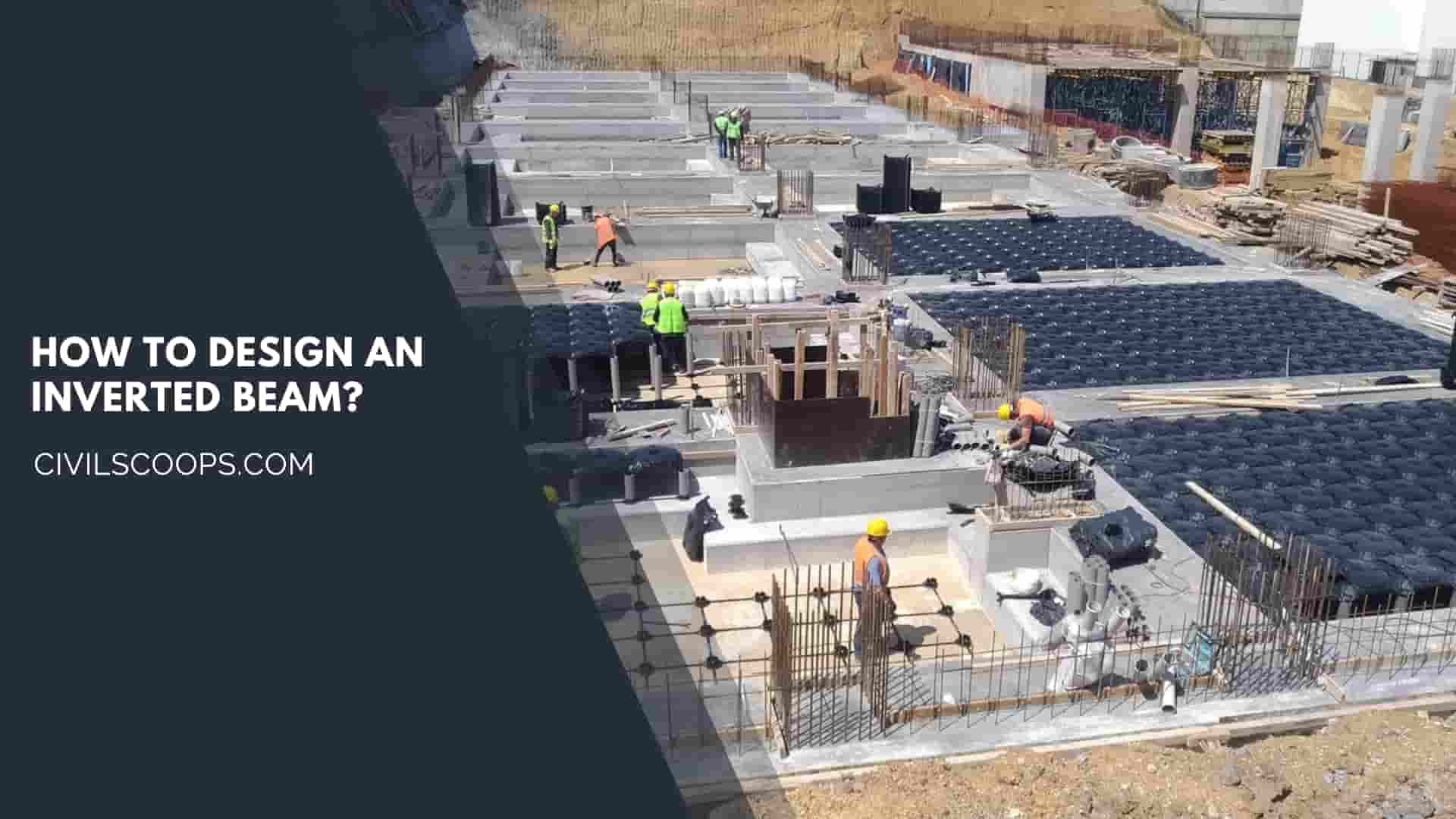
The design of a hidden beam is the same as a conventional beam, but its depth is restricted and shouldn’t be greater slab thickness.
Therefore, it might be required to increase the reinforcement ration and width of the beam to overcome this restriction to a certain degree.
Purpose of Inverted Beam
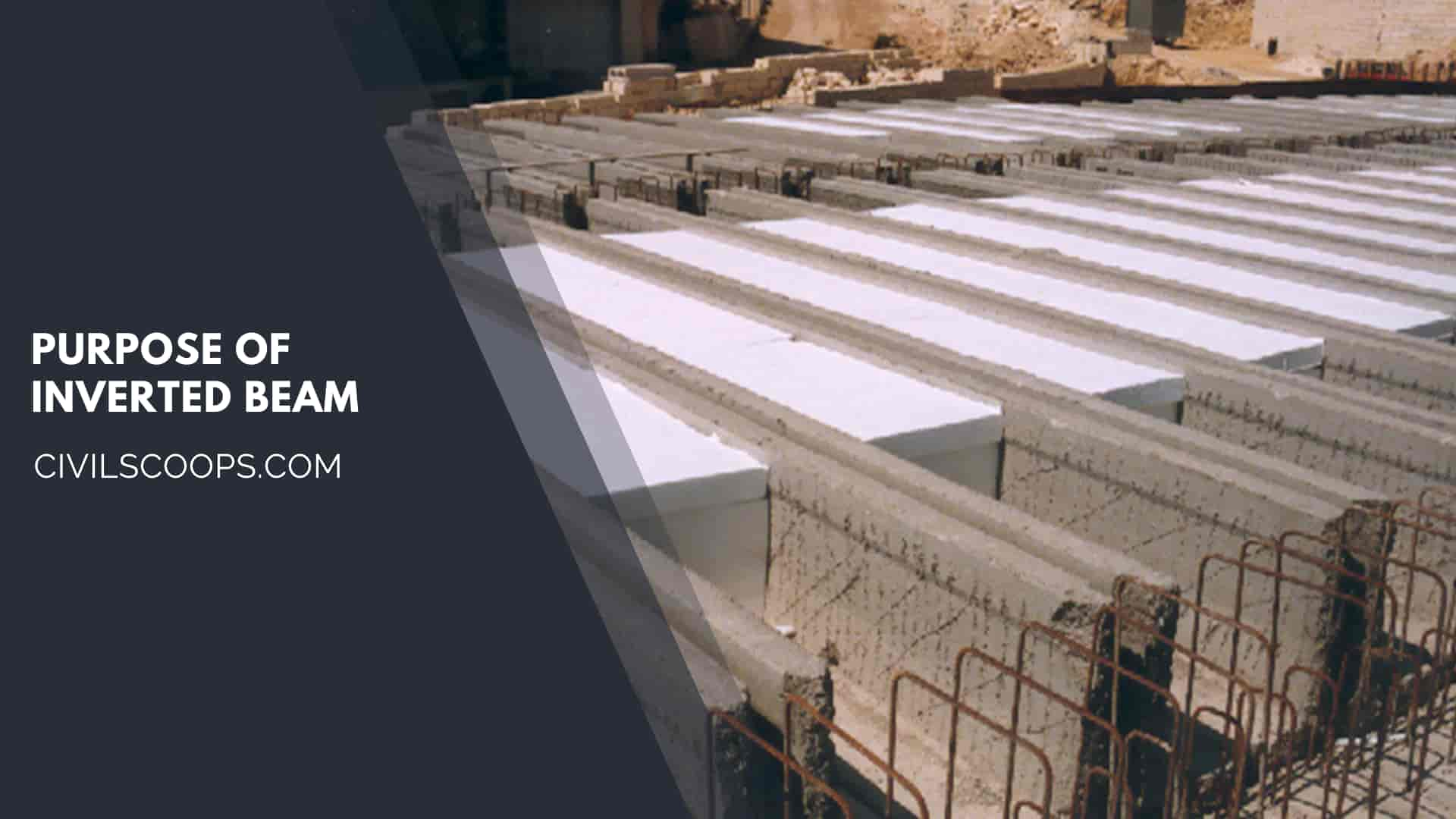
- It’s used to help disperse loads imposed on the slab
- It allows using of greater span for the slab
- Inverted beams are provided exclusively for architectural aesthetic purposes in the building interior
- To break a wide panel of a slab into considerable size.
- To improve architectural aesthetic appearance by providing neat and leveled ceiling bottom surface
- It saves floor height clearance.
- It allows if brickwork needs to be constructed over the slab.
Also Read: 10 Different Types of Loads on Structures | What Are Structural Loads
Advantages of Inverted Beam
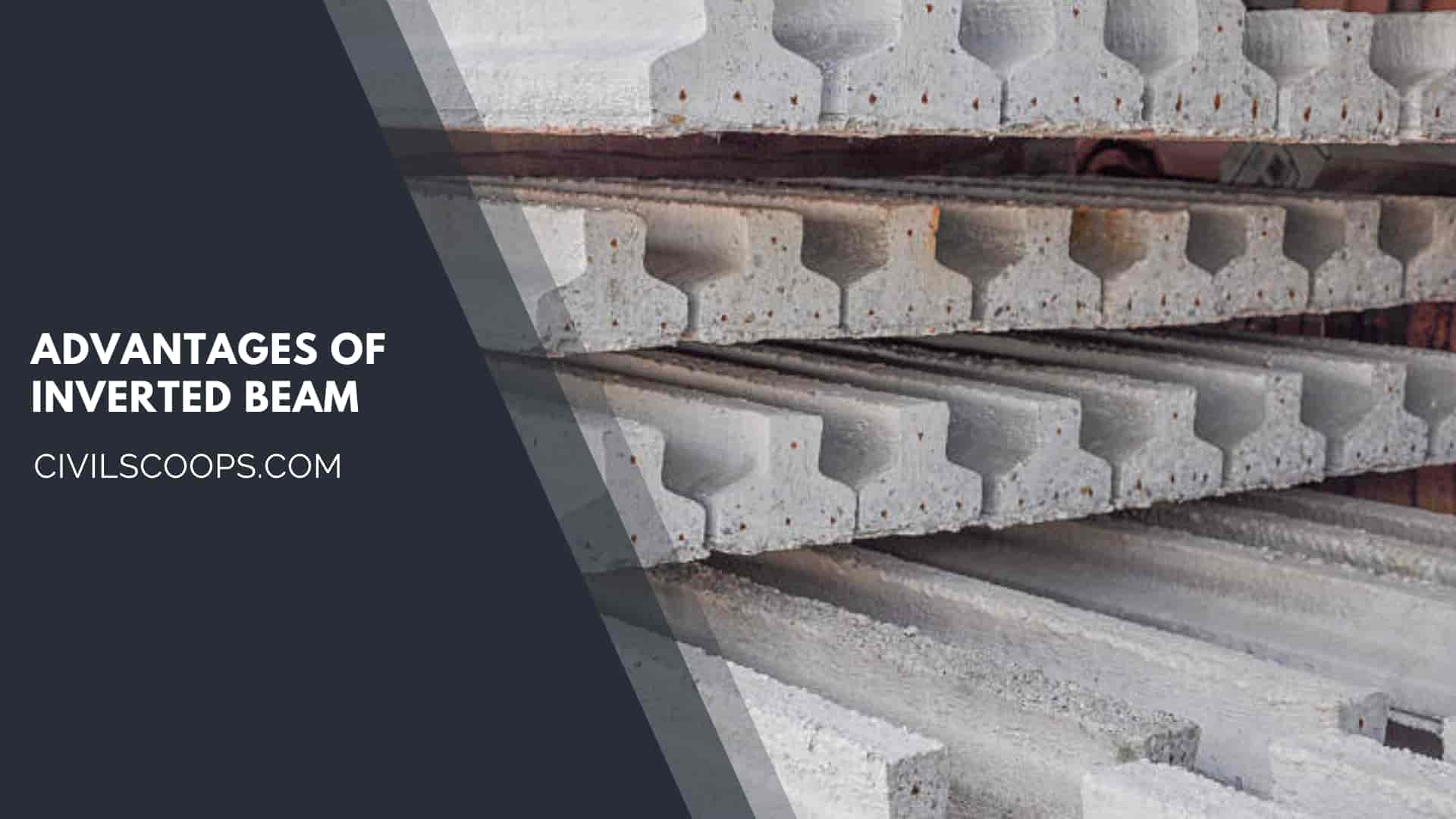
The inverted beam is desired structural element because of several advantages which include:
By providing inverted beam floor height can be achieved, clears the way for electromechanical duct-work, and also the aesthetic appearance of the building.
This is more applicable to industrial, commercial buildings.
[su_box title=”FAQ” style=”default” box_color=”#333333″ title_color=”#FFFFFF” radius=”3″ class=”” id=””]
Inverted Beam
Inverted beams is same like regular beams. When the slab is placed so that the bottom surface of the beam and the slab are at the same level, it gives an inverted T shape junction. Hence, it is called the inverted beam.
Inverted T Beam
Inverted T beam
The inverted T-beam system provides an accelerated bridge construction alternative for short-to-medium-span bridges. The system consists of adjacent precast inverted T-beams with a cast-in-place concrete topping.
Inverted T Beam Design
Inverted T beam design
An inverted T -beam foundation consist of practically two elements; the upstand beam and the slab (flange). As stated in the preceding section, the motivation for embedding a beam into the combined base arrangement is to enable it resist high longitudinal stresses.
[/su_box]
[su_note note_color=”#F2F2F2 ” text_color=”#333333″ radius=”3″ class=”” id=””]
Like this post? Share it with your friends!
Suggested Read –
- Types of Paint Brushes and Their Uses
- What Is Guniting | How to Set Guniting Systems | Advantage of Guniting | Disadvantage of Guniting
- All About Door Hinges | 13 Different Types of Door Hinges | What Is Door Hinges | Types of Door Hinges
- All About Floating Houses | What Are Floating Houses | Type of Floating Houses | What Is Floating Building | Floating Architecture Examples
- All About Load Bearing Wall Construction | How to Tell If a Wall Is Load Bearing | Load Bearing Beam | Non-Load Bearing Wall | Non-Load Bearing Wall Framing
[/su_note]
