Plinth Area Meaning | Plinth Area Definition | What Is Plinth Area | Plinth Area Rate | Plinth Area Estimate | How to Calculate Plinth Area of a Flat
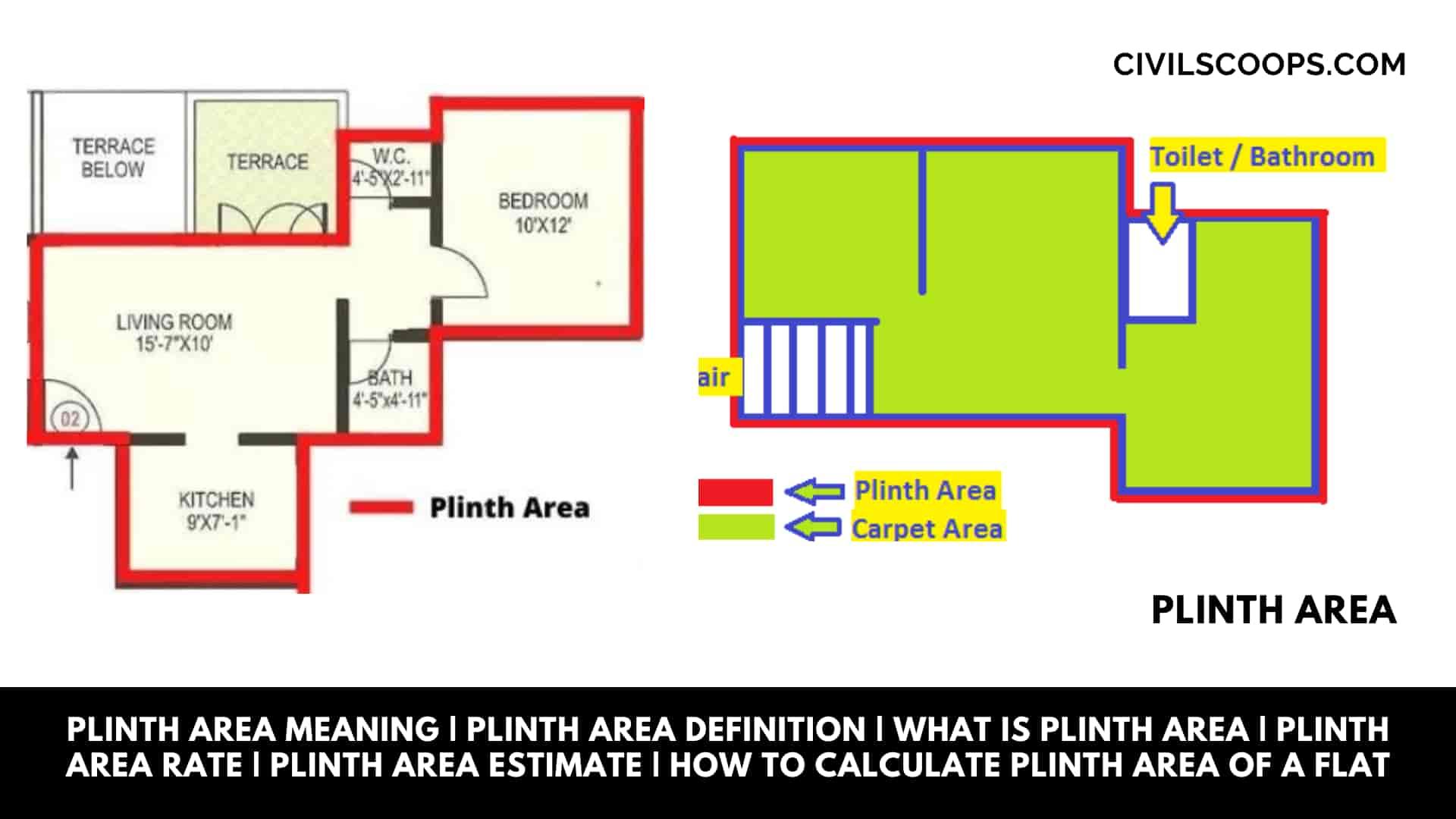
Table of Contents
Plinth Area Meaning:
The plinth area means we know the built-up covered area at the floor level of the basement or of any story.
The plinth area is also referred to as the total area captured by the building along with the interior or exterior wall and also known as the built-up area.
The plinth area length of a building should be calculated to adjacent 1 inch if the measuring unit is in feet. The plinth area of the building normally remains 10 to 20 % over the carpet area.
Plinth Area Definition:
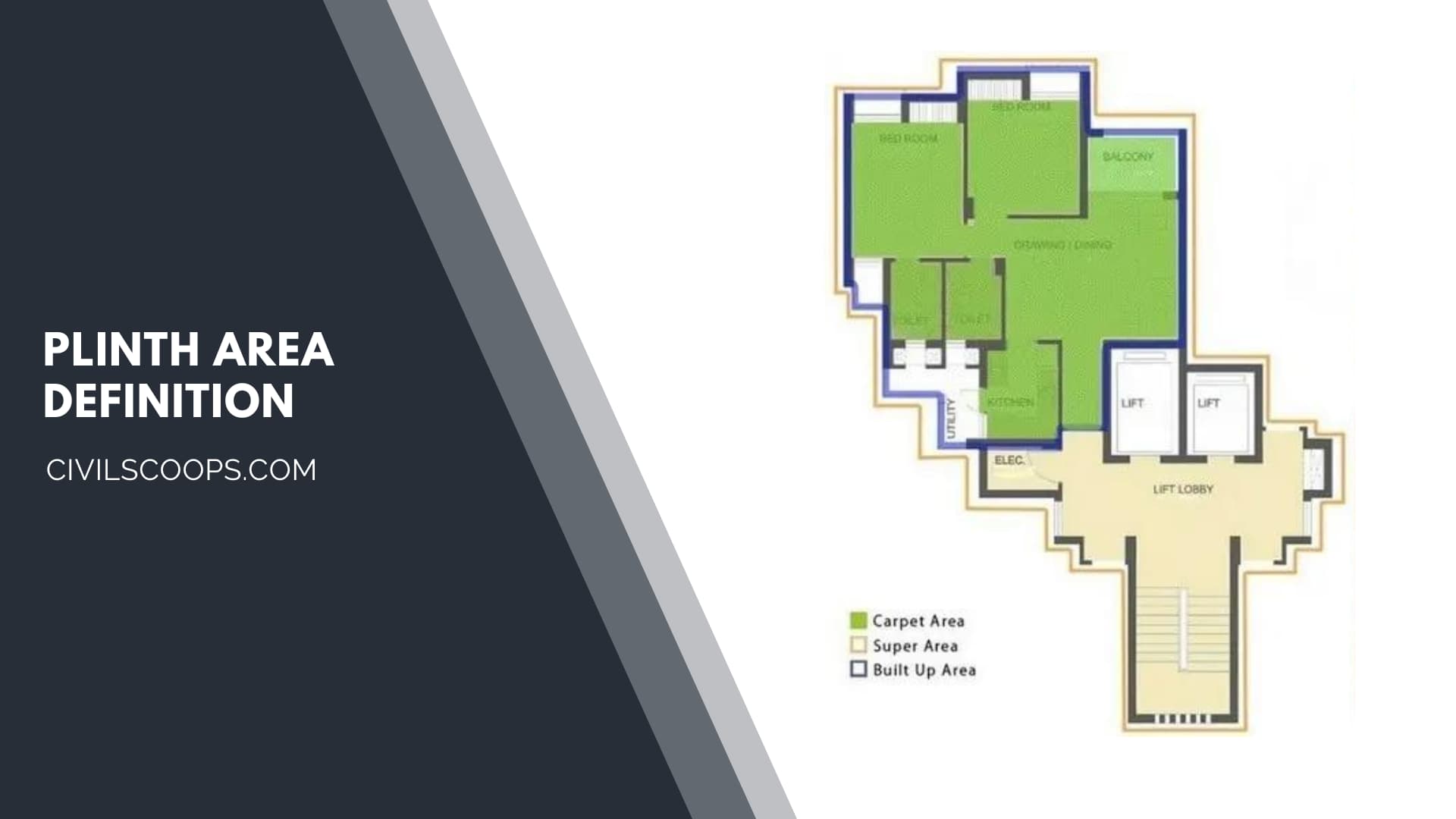
The definition of the plinth area is that the plinth area is a total area captured by the building along with the interior or exterior wall and also known as the built-up area.
The plinth area is a built-up covered area at the floor level of the basement or of any story.
Also Read: Standard Height of Window from Floor Level | Window Sill Height from Floor
What Is Plinth Area?
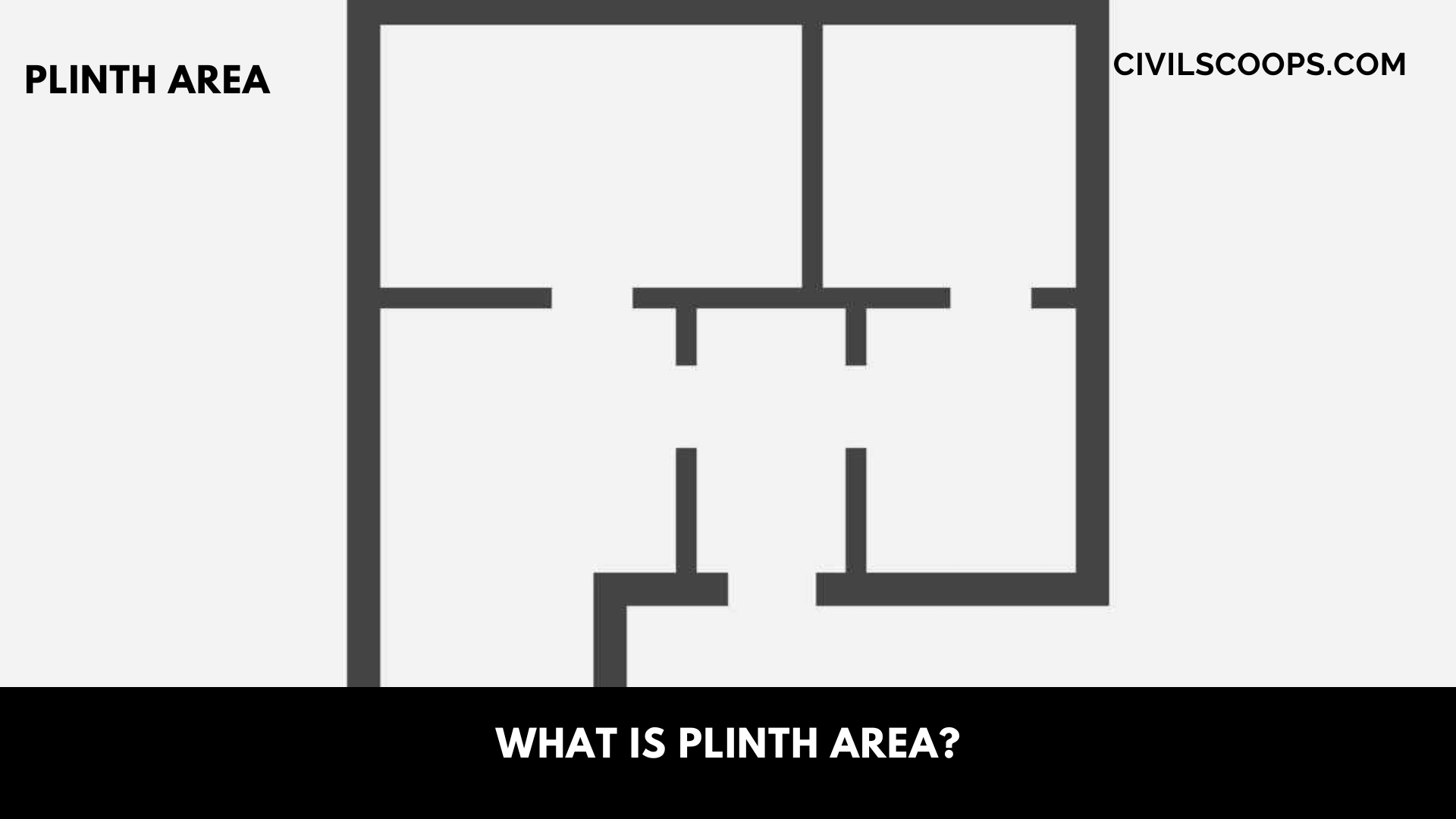
The Plinth area is the total area from the external wall to the external wall and also to the internal wall to the internal wall which is sometimes related to the Carpet area.
The plinth area is also referred to as the total area captured by the building along with the interior or exterior wall and also known as the built-up area.
The plinth area is a built-up covered area at the floor level of the basement or of any story.
The plinth area of the building normally remains 10 to 20 % over the carpet area. The plinth area length of a building should be calculated to adjacent 1 inch if the measuring unit is in feet.
Plinth Area Rate:
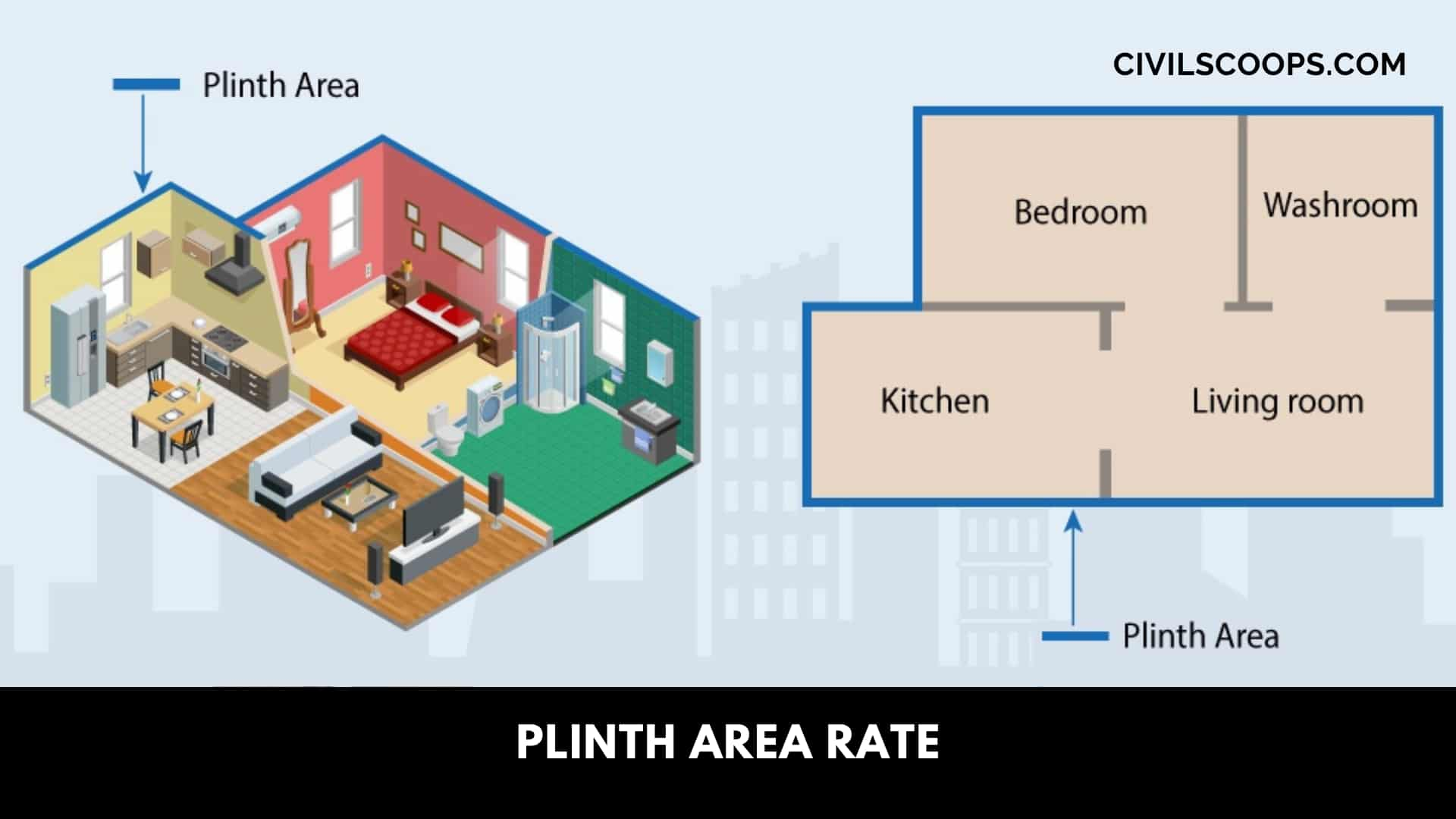
The Plinth Area Rate is divided into three parts. Which is as follows.
- For Residential.
- For Non-Residential Building.
- Hospital Building.
#1. For Residential-
- For load-bearing structure, the foundation plinth area rate per 1 sq.m. is 3870, super-structure is 8625, and finishing 1450.
- And for frame structure, the super-structure plinth area rate per 1 sq.m. is 12025, and the finishing 1530.
#2. For Non-Residential Building-
- For load-bearing structure, the foundation plinth area rate per 1 sqm is 2980, super-structure is 7310 and finishing is 1495.
- And for frame structure, the foundation plinth area rate per 1 sqm is 4590, super-structure is 9035, and finishing is 1530.
#3. Hospital Building-
- For load-bearing structure, the foundation plinth area rate per 1 sq.m. is 2970, super-structure is 8190, and finishing is 1495.
- And for frame structure, the foundation plinth area rate per 1 sq.m. is 4590, super-structure is 12535, and finishing is 1530.
Plinth Area Estimate:
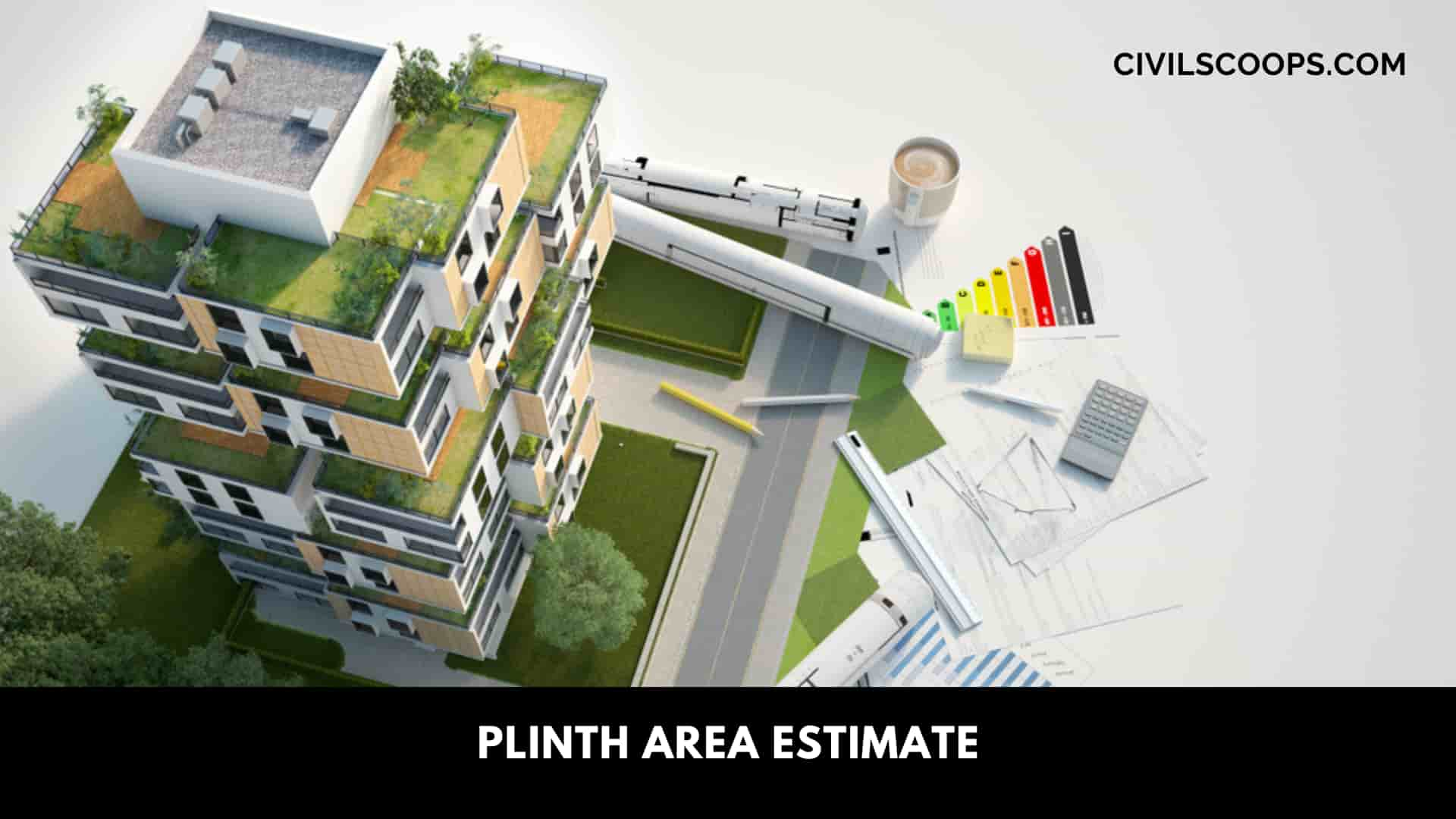
The plinth area length of a building should be calculated to adjacent 1 inch if the measuring unit is in feet. The plinth area length of a building should be computed adjacent to 0.01 m and the area should be rounded to 0.01 m2.
When we estimate the plinth area of a building the following areas should be into consideration.
- At the floor level the area of the wall without plinth offsets. Half of the area of such walls should be contained in the plinth area if any common walls exist among two buildings.
- The plinth area is estimate up to the outside of the cladding if the building contains columns that are proposed outside the cladding.
- The lift well along with landing and the vertical duct for air conditioning are should be estimated.
- At the floor level the area of the wall without plinth offsets. Half of the area of such walls should be contained in the plinth area if any common walls exist among two buildings.
- 50% of the area should be taken into consideration if the area is uncovered with projections.The bay window is the perfect instance and the recess by cantilevering apart the exterior walls.
- 25% of such an area should be considered when the recess height is up to 1.0 meters.
- And when the recess height is 1.0 to 2.0 meters, 50% of such area should be considered. but the recess height is considered 0 meters, 100% of such area should be considered.
- The estimate of plinth Areas of the internal shaft for sanitary installations and garbage chute, telecom, electrical, and firefighting services under the condition that these do not go beyond 2m2 in the area.
How to Calculate Plinth Area of a Flat?
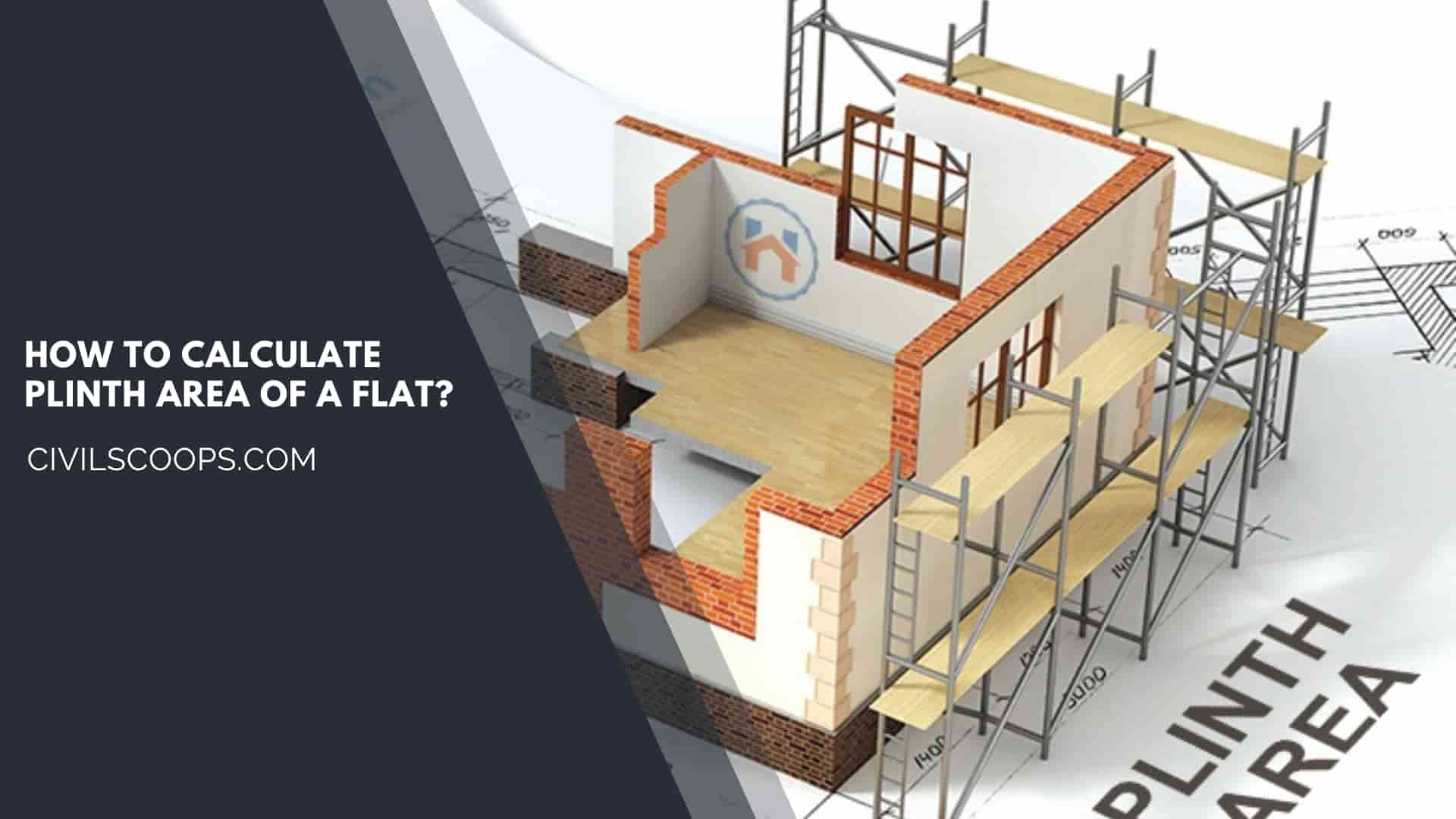
- The plinth area length of a flat should be calculated to adjacent 1 inch if the measuring unit is in feet. The plinth area length of a flat should be computed adjacent to 0.01 m and the area should be rounded to 0.01 m2. When we estimate the plinth area of a flat the following areas should be into consideration-
- The plinth area is calculated as a flat up to the outside of the cladding if the building contains columns that are proposed outside the cladding.
- To the calculation of the plinth area of a flat 50% of the area should be taken into consideration if the area is uncovered with projections.
- The bay window is the instance and the recess by cantilevering apart the exterior walls.
- To calculate the plinth area of a flat at the floor level the area of the wall without plinth offsets. Half of the area of such walls should be contained in the plinth area if any common walls exist among two flats.
- And when the recess height is 1.0 to 2.0 meters, 50% of such area should be considered. but the recess height is considered 0 meters, 100% of such area should be considered.
- The calculate of the plinth area of the flat the internal shaft for sanitary installations and garbage chute, telecom, electrical, and firefighting services under the condition that these do not go beyond 2m2 in the area.
- The lift well along with landing and the vertical duct for air conditioning are should be calculated.
In the Calculation of Plinth Area, Some Things Should Be Considered That’s Are?
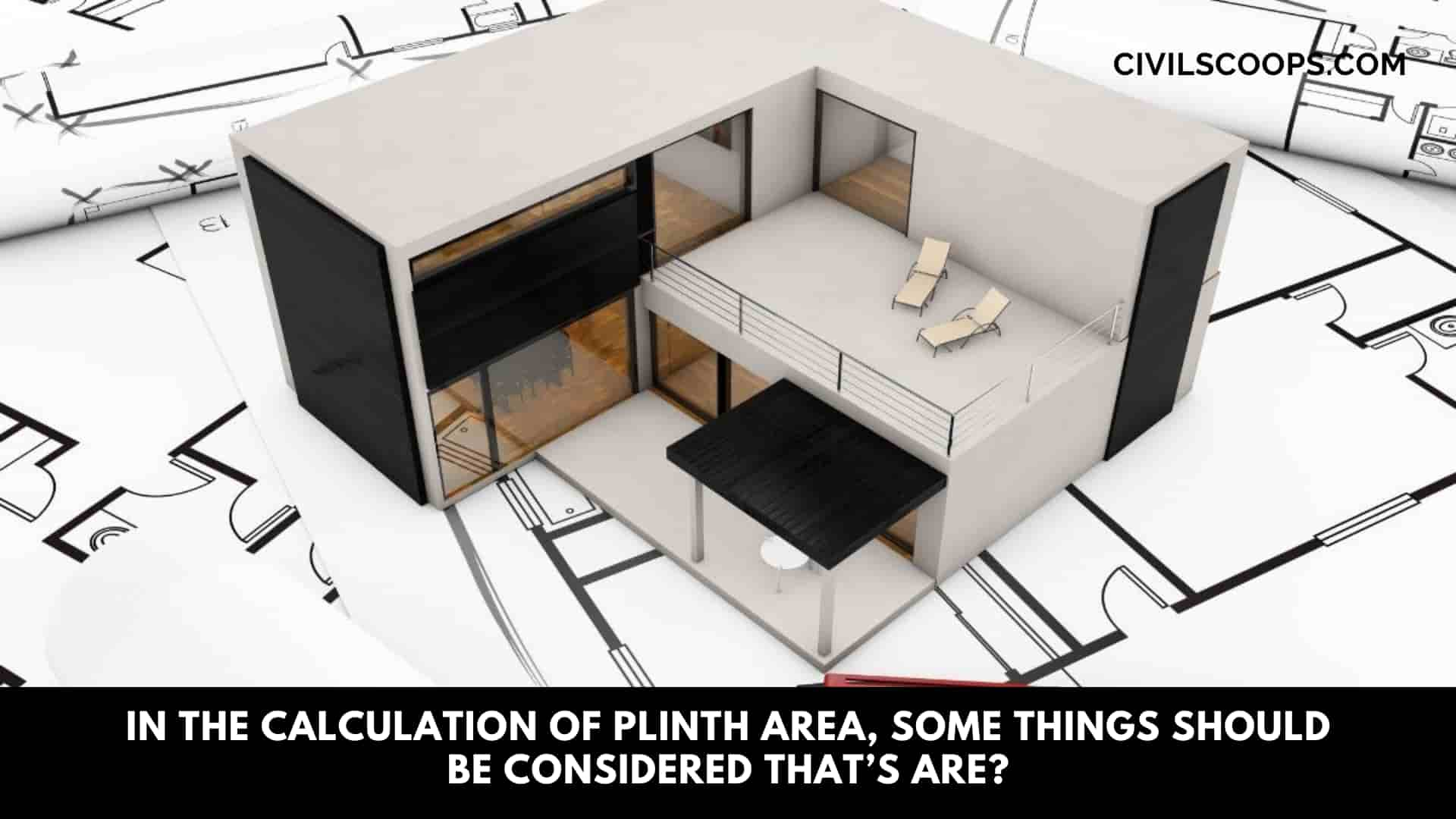
- The plinth area of the ground level of the building should be taken for the calculation of the foundation coast.
- The plinth area should be taken for the calculation of super-structure cost knows
- The plinth area at the Ground level of the building is to be taken for the calculation of the roof slab finishing.
- the Super Structure cost will be 80% of the Super Structure cost of Non-Residential Buildings for the school building.
- the rates in Annexure-V shall be adopted, For super-structure in earthquake-prone areas.
- The Sea Water Front – Rs.243/m2 up to 10 km distance.
- the basic rates as approved in the table above the provisions should be taken.
- an extra 25% over the superstructure cost of the respective type of building is to be added for the basement floor.
- In the plinth area calculation for the upper floors, an extra Rs.34/ m2 should be added towards each lift charge.
- The schedule of rates for works in Jails, Hills, Reserve forests, and other Special tracts, etc. The additional rates allowed shall be due to the above plinth area rates for works in respective areas.
- The basic rate of the above data, all the provisions should be added.
- The following rates over the basic rate as approved in the above data, the concrete provided in a higher grade in the coastal areas.
[su_box title=”FAQ” style=”default” box_color=”#333333″ title_color=”#FFFFFF” radius=”3″ class=”” id=””]
Plinth Area Meaning
The plinth area is defined by the Indian Standard (IS) 3861-2002 as “the constructed covered area calculated at the floor level of the basement or of any storey.” The plinth area is normally 10%-20% larger than the carpet area of a house and is widely used to measure the length of flats and apartments.
Plinth Area
The meaning of built-up area or the plinth area is the gross area of the property. It is the total size of the house, including the carpet area, thickness of the walls, balcony, terrace, ducts and utility area. Fundamentally, the built-up area is around 10-15 percent more than the carpet area of the house.
Plinth Area Definition
Plinth area refers to the built-up covered area of a building at the floor level of the ground floor or the basement. It is the total area occupied by the building on the ground floor, including the external dimensions of the walls. The plinth area includes all the interior spaces of the building, such as rooms, corridors, staircases, and utility areas.
Plinth Area Vs Carpet Area
The plinth area is the space between the building’s exterior and outer bounds or its walls. The carpet area is the sum of the actual areas of the rooms that you can carpet. The plinth area is 10 to 20% greater than the carpet area. The carpet area is smaller than the plinth area by 10 to 20%.
What Is Plinth Area?
Plinth area, also known as built-up area or carpet area, refers to the total covered area of a building at the floor level. It represents the actual usable area within the walls of a building, excluding common spaces such as corridors, staircases, and balconies.
What Is Plinth Height?
Plinth height is the height of the plinth level from the original ground level. Usually, a height of 350 mm or 450 mm is used as the plinth height.
What Is Plinth Area and Carpet Area?
Carpet area is the actual usable area within the walls of a building, excluding non-functional spaces like walls and balconies. It is used to determine livable space in residential or commercial units.
What Is Plinth Area of a Flat?
The plinth area or built-up area is the space covered by the floor of the property, along with the area covered by its internal and external walls. Both terms have similar meanings and are used interchangeably.
Plinth Area Calculator
Plinth area = building carpet area + wall area (both internal and exterior walls) + parasitic area + elevator openings, etc. The plinth area is the space between the building’s exterior and outer bounds or its walls. The carpet area is the sum of the actual areas of the rooms that you can carpet.
Plinth Area of Building
The plinth area is the area that lies within the outer-to-outer dimensions of the walls of the building and is obtained by multiplying the out-to-out dimensions of the building at any floor level. Note, space covered by pillars, pilasters, and other intermediate support are not calculated in the floor area.
Difference Between Plinth Area and Built Up Area
Difference between plinth area and built-up area
Both terms have similar meanings and are used interchangeably. Usually, the plinth area is used for independent houses and villas whereas the built-up area is used for apartments and builder floors.
[/su_box]
[su_note note_color=”#F2F2F2 ” text_color=”#333333″ radius=”3″ class=”” id=””]
Like this post? Share it with your friends!
Suggested Read –
- All About Wood | Types of Wood | What Is Wood | Advantages of Wood
- Difference Between Footing and Foundation | What is Footing and Foundation
- 8 Different Methods of Concrete Crack Repair | How to Select Suitable Method of Concrete Crack Repair
- Top 45 Greatest Constructions of Gothic Architecture in World | What Is Gothic Architecture | Unique Features Of Gothic Architecture
- What is Floating Foundation | Suitability of the Floating Foundation | Advantages & Disadvantage of Floating Foundation | How to Build a Floating House Foundation
[/su_note]
Originally posted 2023-06-03 12:32:41.
