What Is Mezzanine Floor | Types of Mezzanine Floor Construction | Features of Mezzanine Floors | Advantages & Disadvantages of Mezzanine Floors | Uses of Mezzanine Floors | Application of Mezzanine Floors
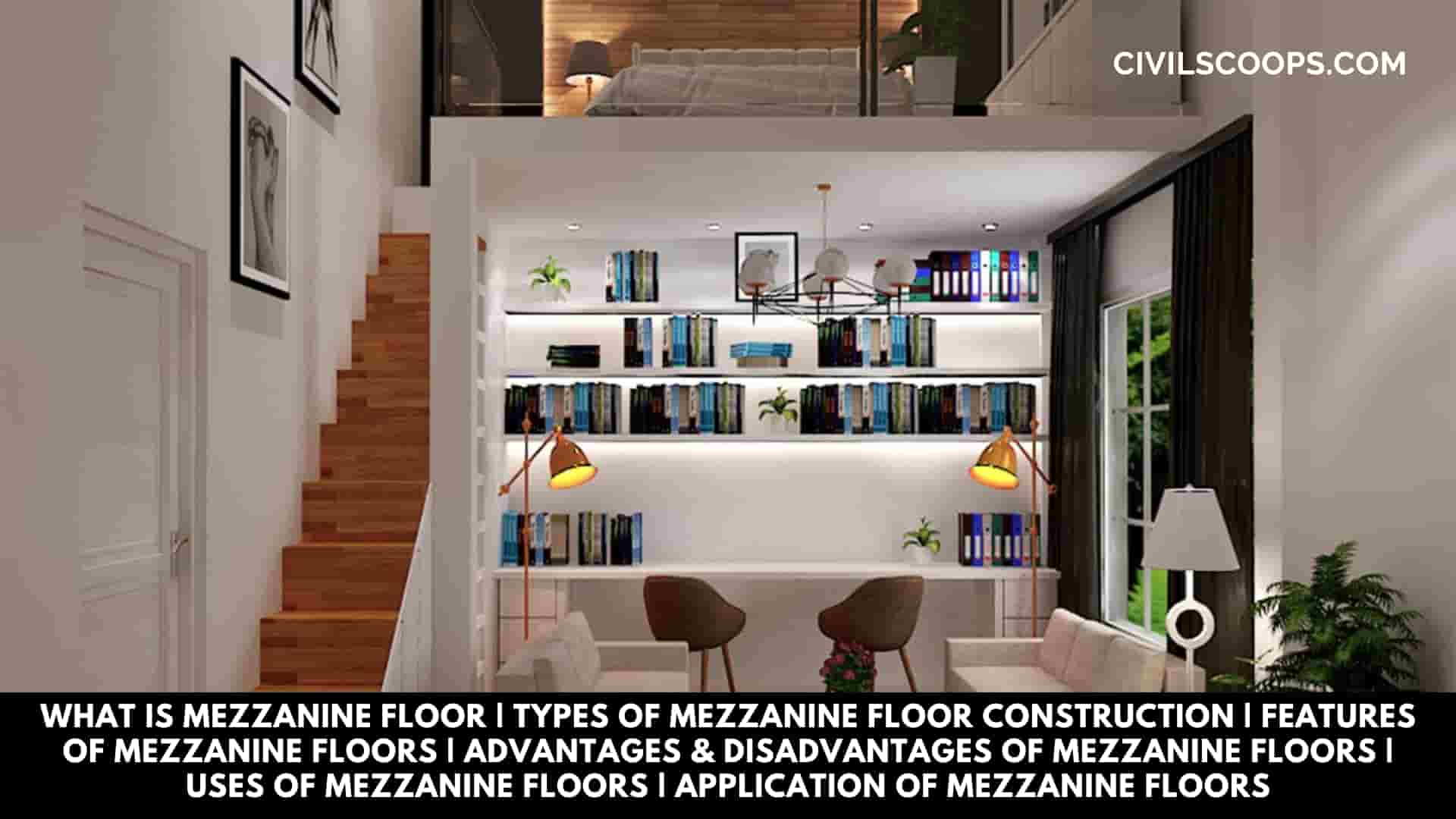
Table of Contents
Mezzanine Floor
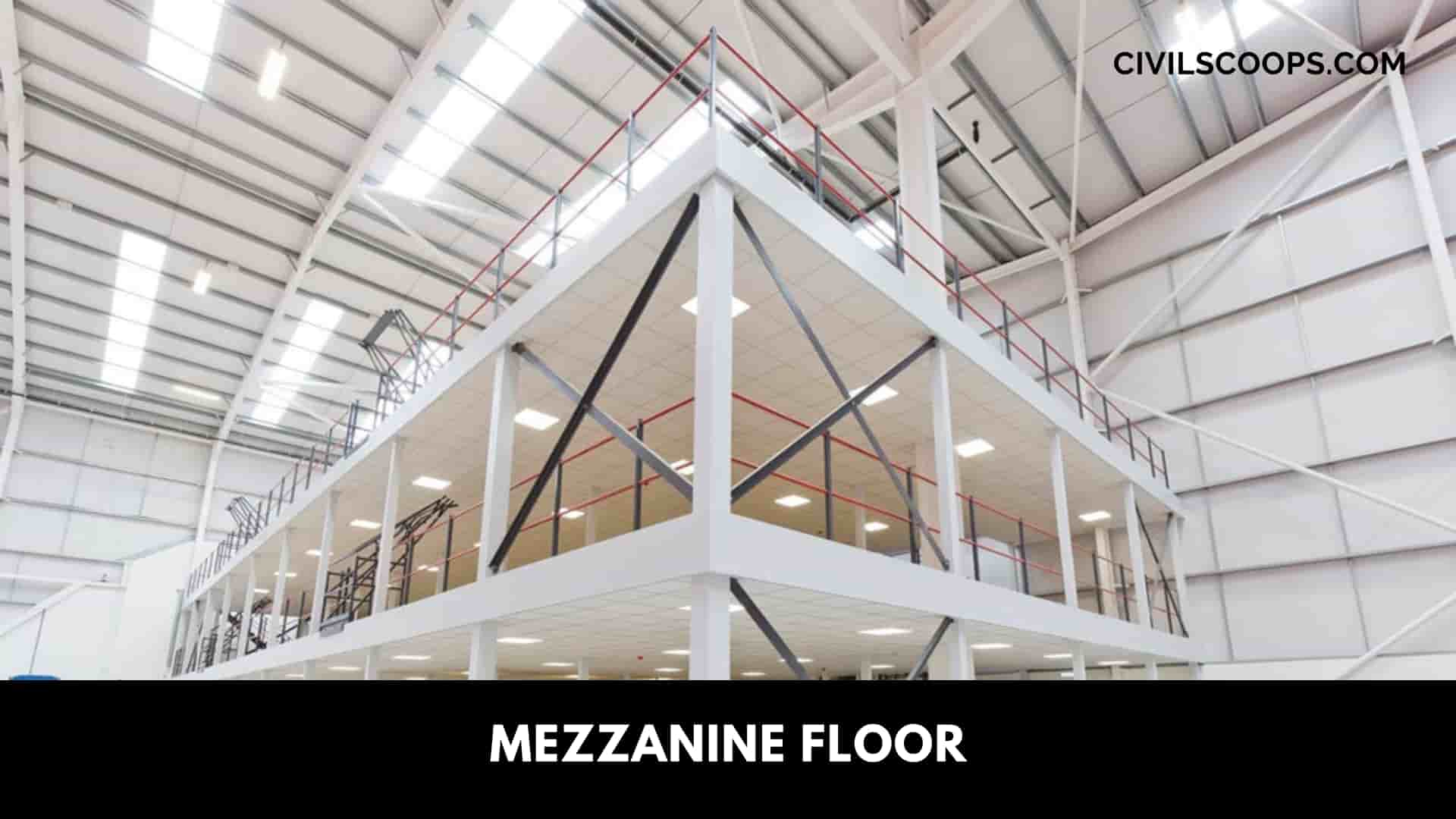
The mezzanine floor is an intermediate floor of a building, below the open floor. At least twice as high as a floor with minimum height on a ceiling the mezzanine floor is placed halfway up the wall on a floor.
To determining maximum floor space, a mezzanine does not count as one of the floors in the building. By mezzanine, we can create additional floor space and help to make ceiling space feel more less and personal vast.
To the complete floor below the mezzanine is not greater than one-third of the floor space. For a wide array of purposes, the mezzanine can be used. Due to the mezzanine location, it is lower than a normal ceiling.
What Is a Mezzanine Floor?
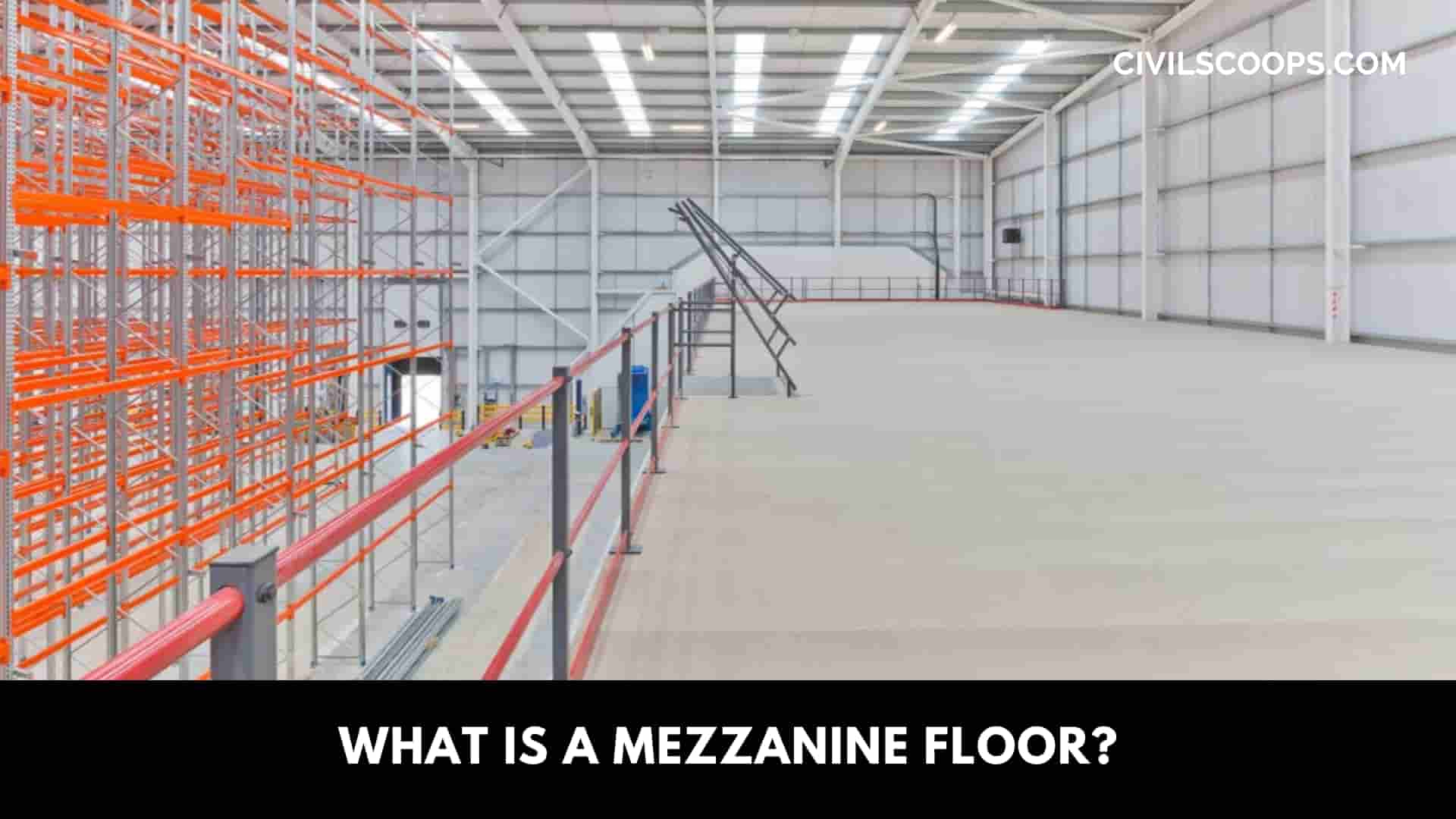
A mezzanine floor is an intermediate floor of a building, below the open floor. Above and below the deck for foot traffic mezzanine should provide plenty of clear height.
By mezzanine, we can create additional floor space and help to make ceiling space feel more less and personal vast.
At least twice as high as a floor with minimum height on a ceiling the mezzanine floor is placed halfway up the wall on a floor.
Also Read: What Is Lintel Beam | Lintel Beam Size | 7 Types of Lintel Beam
What Is Mezzanine Level?

The mezzanine level is an extra increasing space in the property or office or other construction structure. In the construction site, the mezzanine level provides a comfortable work environment and adequate workspace.
What Is a Mezzanine?
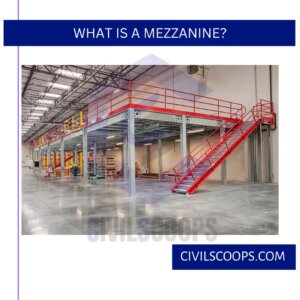
A mezzanine is a floor that is constructed between two floors in a building and from the others building that is smaller. A mezzanine is an intermediate floor of a building, below the open floor.
Mezzanine Floor Design
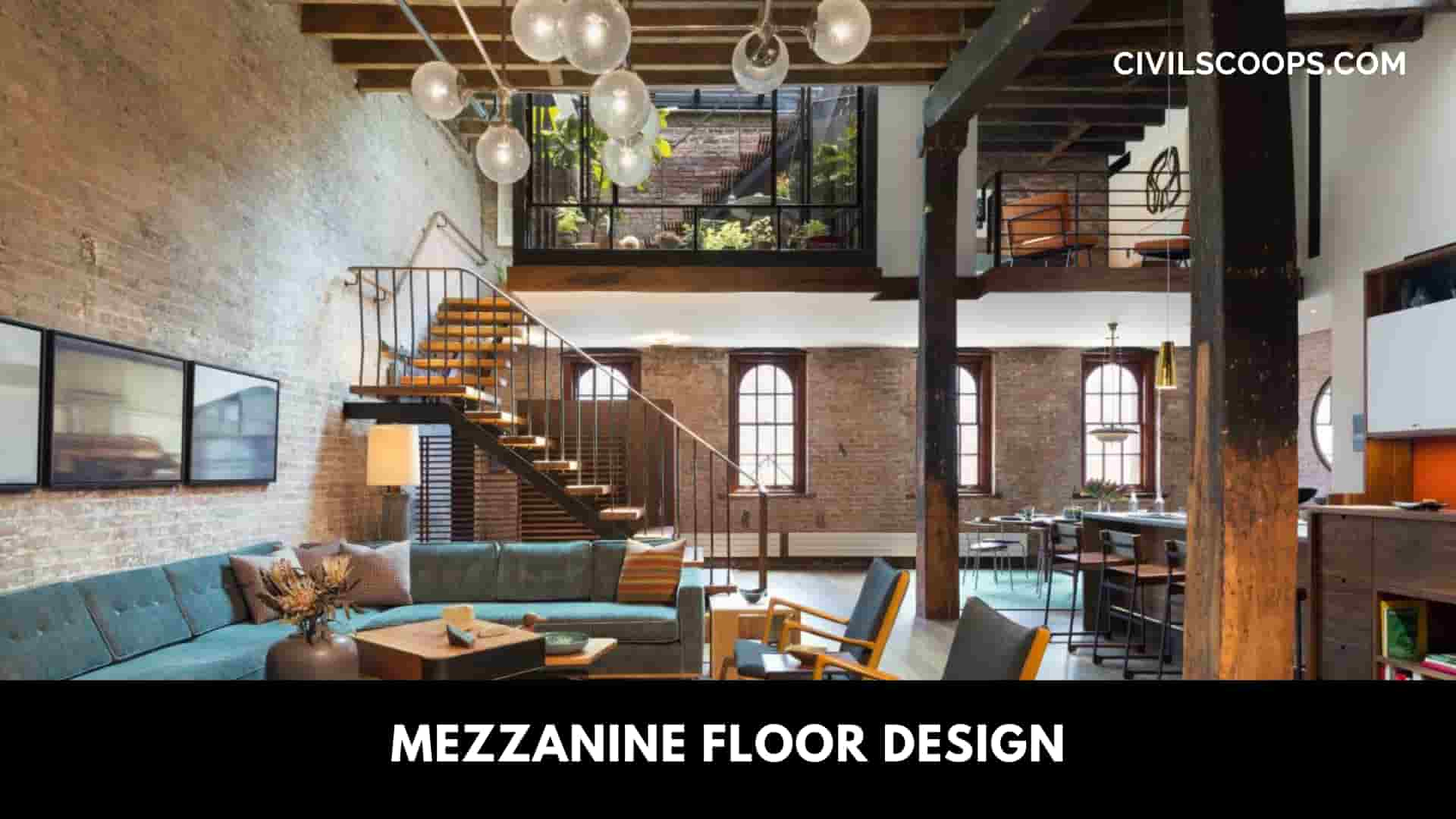
Here, two different types of mezzanine floors design are as follows.
- Freestanding Mezzanines.
- Rack supported Mezzanines.
1. Freestanding Mezzanines
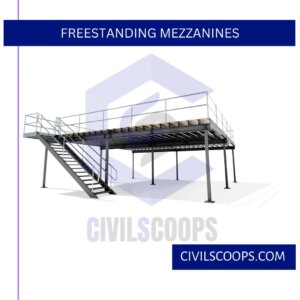
The free-standing mezzanine provides full utilization of the mezzanine level and the maximum use of floor space. Up to 40 feet or more column-span the free-standing mezzanine are available.
The free-standing mezzanine design allows sprinkler pipe, lighting, electrical conduit, and HVAC ductwork to easily through from the structural framework.
And it is also designed to increasing usable space on the ground floor and eliminating overhead obstructions.
If the whole system needs to change as compare to rack supported mezzanine in the event of the equipment layout change it provides the most flexibility.
2. Rack Supported Mezzanines
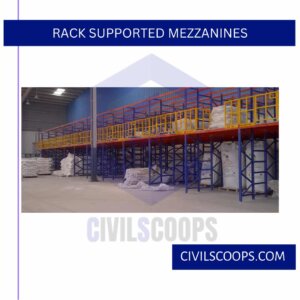
The rack-supported mezzanine is constructed either partially or fully supported by racks or shelves. It is commonly designed in two ways that are below.
2.1. Catwalk
The catwalk mezzanine designs to increase the rack storage areas or tall shelving. The mezzanine floor allowing the catwalk to extend from the mezzanine floor to the upper areas of the racks.
In mezzanine floors where needed extra support between both under areas and shelves there supported column should be provided for additional support.
2.2. Full Mat
The full mat mezzanine is constructed by a combination of both catwalk style and free-standing style. And it is fully supported by racks or shelves the height of the shelves should not exceed above the mezzanine floor.
And in the second area is open space that is used for multi-purpose like, office, bulk storage, and employee cafeterias, or many more.
Also Read: What Is Sunken Slab | Advantages & Disadvantages Sunken Slab
Types of Mezzanine Floor Construction
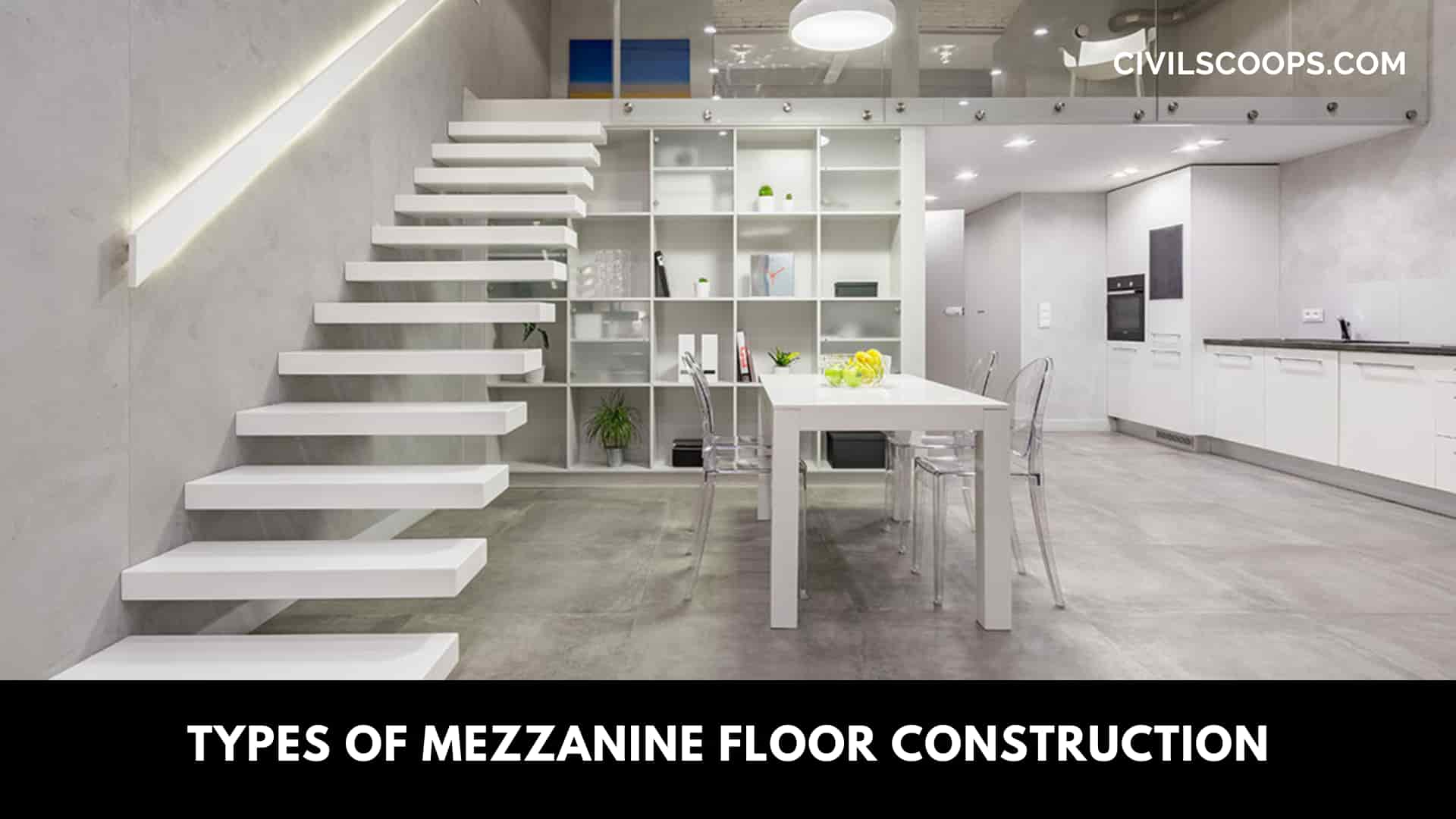
There are three types of mezzanine floor constructions
- Concrete mezzanine floor construction.
- Steel mezzanine floor constructions.
- Wooden mezzanine floor construction.
1. Concrete Mezzanine Floor Construction-
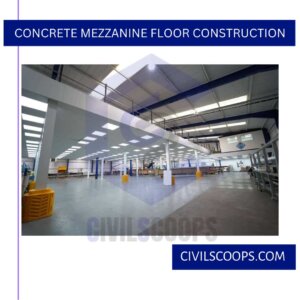
In the mezzanine floors, the concrete mezzanine floor is more durable. The concrete type of mezzanine floor able to take heavy life or death load for this reason it is gained more importance in construction.
To increase the fire resistance the concrete mezzanine floor construct. When we need to make an economical mezzanine floor there we construct the concrete mezzanine floor.
To prevent dampness the concrete mezzanine floor is widely used. By the use of concrete mezzanine floor with increase stiffness construction make fast.
In concrete mezzanine floors for thermal comfort, the energy demand is lower for the high thermal mass of concrete.
2. Steel Mezzanine Floor Constructions
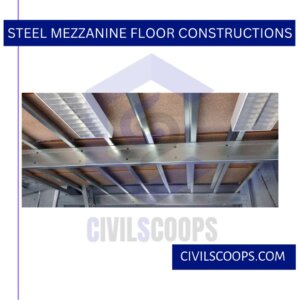
For the official and industrial building, the steel mezzanine floor is now widely used. For the foot traffic its provide a solid and secure resistance.
The steel mezzanine floor construction provides a high moisture resistance structure. Another reason of steel mezzanine floor is widely used in construction is its low maintenance cost. For all the mezzanine floors in construction, the steel mezzanine floor has more durable and resistant power.
3. Wooden Mezzanine Floor Construction
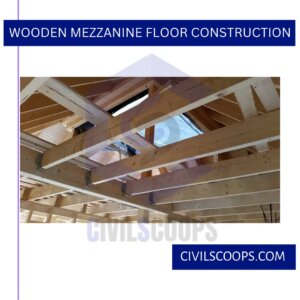
To provide an elegant space the wooden mezzanine floor is normally used. The wooden mezzanine floor provides a higher level of beauty used in an office and retail shop.
Its have very good durability and resistance power. To the other mezzanine floor, the wooden mezzanine floor is easy to install. And also it is easy to clean the other mezzanine floors. The wooden mezzanine floor indoor quality can be improved.
Is a Mezzanine Considered a Floor?
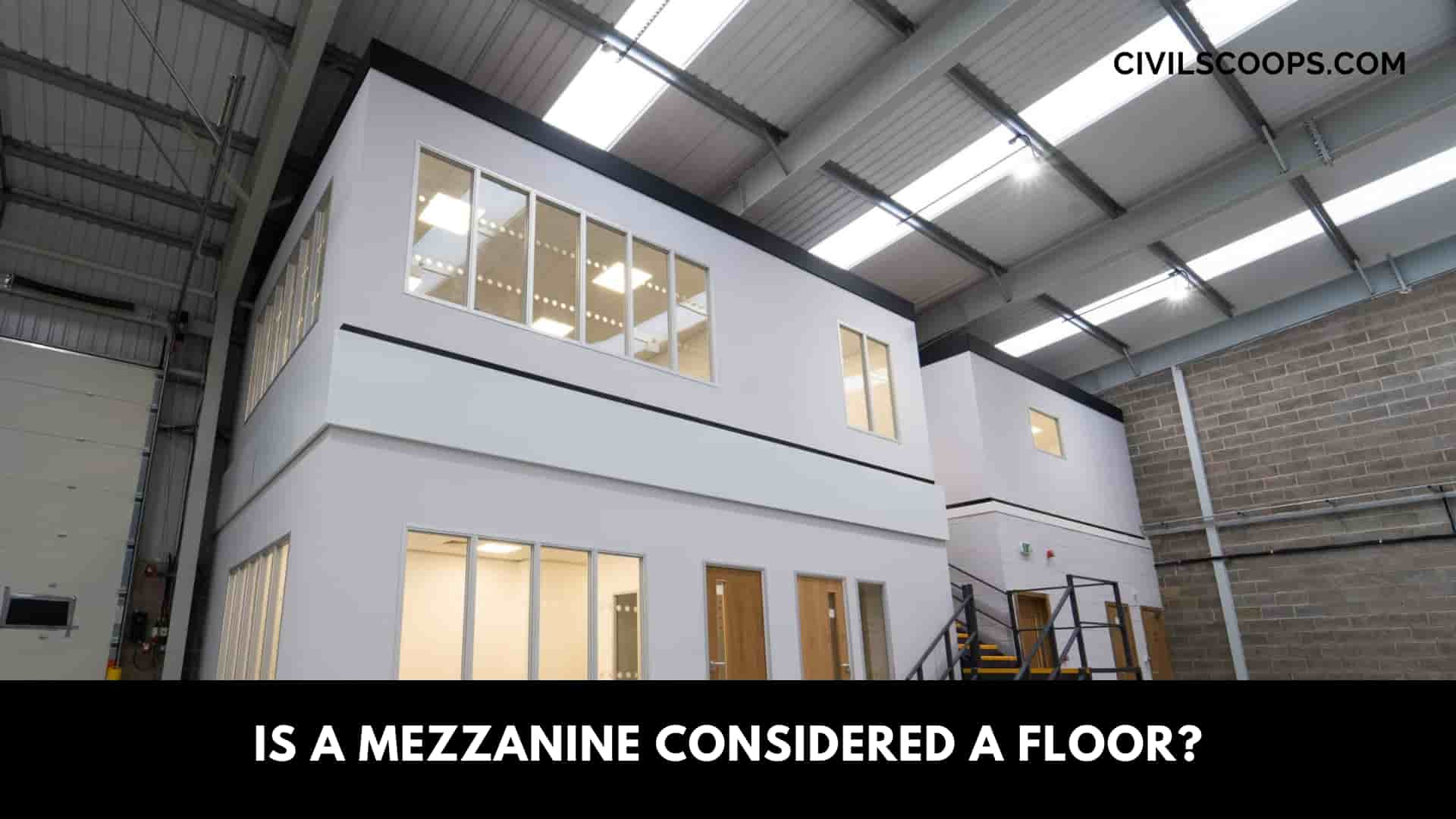
Yes, the mezzanine is considered a floor and that lies as an intermediate floor of a building, below the open floor.
By mezzanine, we can create additional floor space and help to make ceiling space feel more less and personal vast.
The complete floor below the mezzanine is not greater than one-third of the floor space. On the construction site, the mezzanine floor provides a comfortable work environment and adequate workspace. The mezzanine floor provides is an extra increasing space in the property or office or other construction structure.
Features of Mezzanine Floors
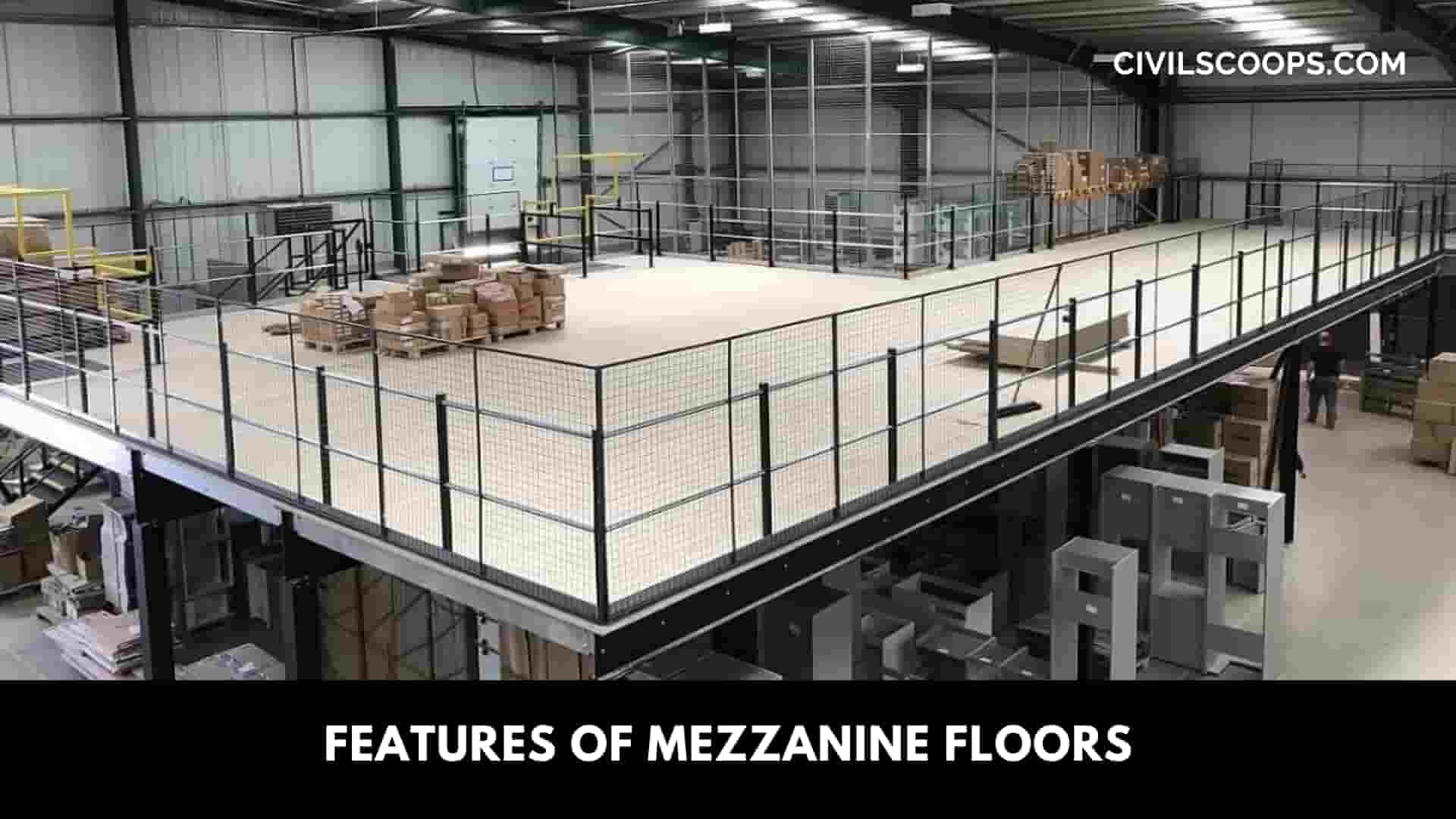
There have been many important features of mezzanine floors, that’s are below
- The most important feature of the mezzanine floor is when we need to increase a workplace in the small area then we construct mezzanine floors.
- The second feature of the mezzanine floor is by mezzanine we can create additional floor space and help to make ceiling space feel more less and personal vast.
- Another feature of the mezzanine floor is in the construction site mezzanine floor is provide a comfortable work environment and adequate workspace.
- At least twice as high as a floor with minimum height on a ceiling the mezzanine floor is placed halfway up the wall on a floor.
- The features of mezzanine floors are that it provides a second level that an open space which is used for multi-purpose like, office, bulk storage, and employee cafeterias or many more.
- For a wide array of purposes, the mezzanine can be used.
Application of Mezzanine Floors
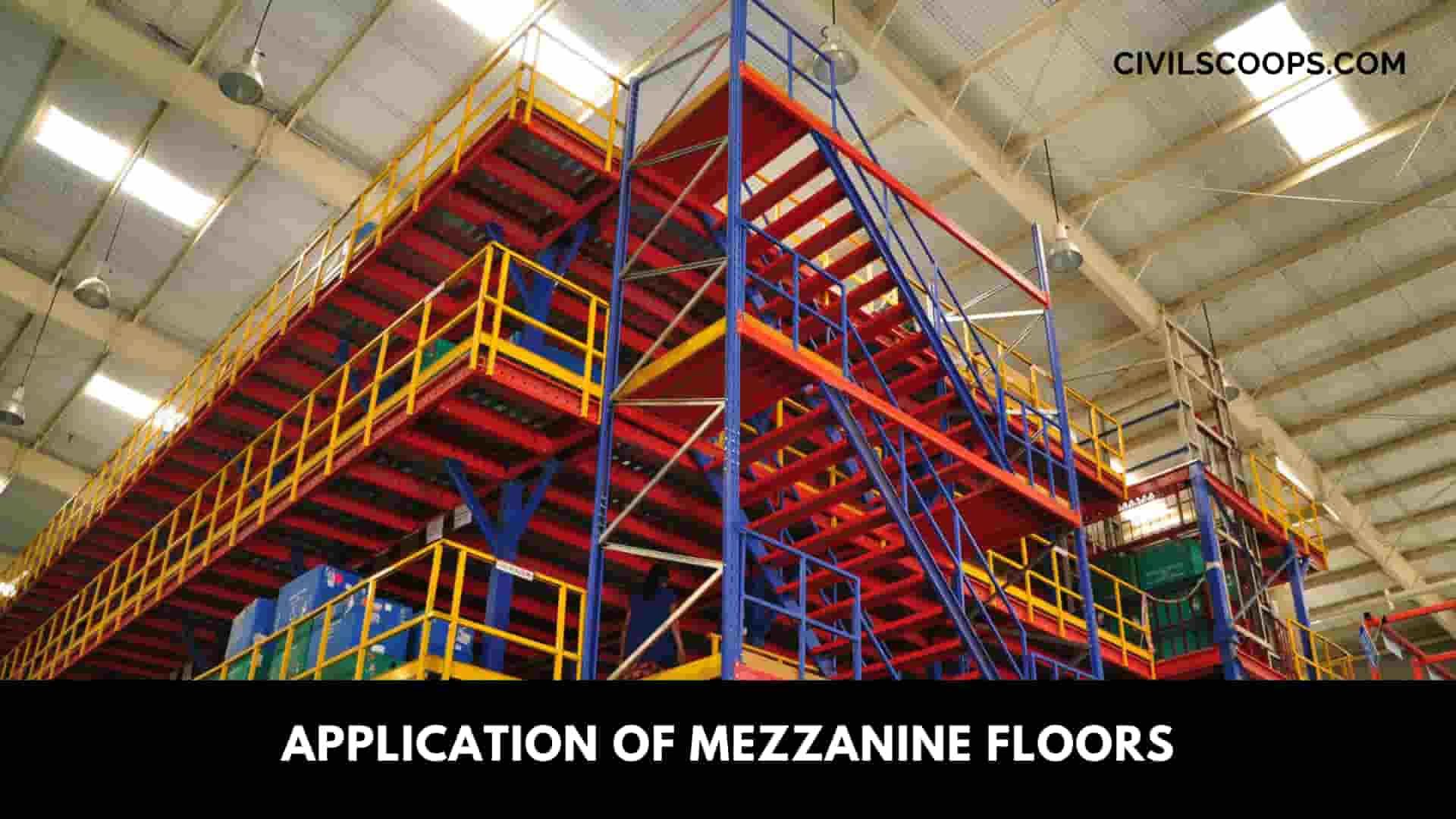
There has been much application of mezzanine floors
- We can apply the mezzanine floor to provide a comfortable work environment and adequate workspace the mezzanine floors are constructed.
- The common application of the mezzanine floor is, when we need to increase work in the small area then we construct mezzanine floors.
- We can apply the mezzanine floor for multi-purpose like office, bulk storage, and employee cafeterias, or many more.
- Another application of the mezzanine floor is by mezzanine we can cerate additional floor space and help to make ceiling space feel less and personal vast.
- The application of the mezzanine floor is to provide extra increasing space in the property or office or other construction structure.
Uses of Mezzanine Floors
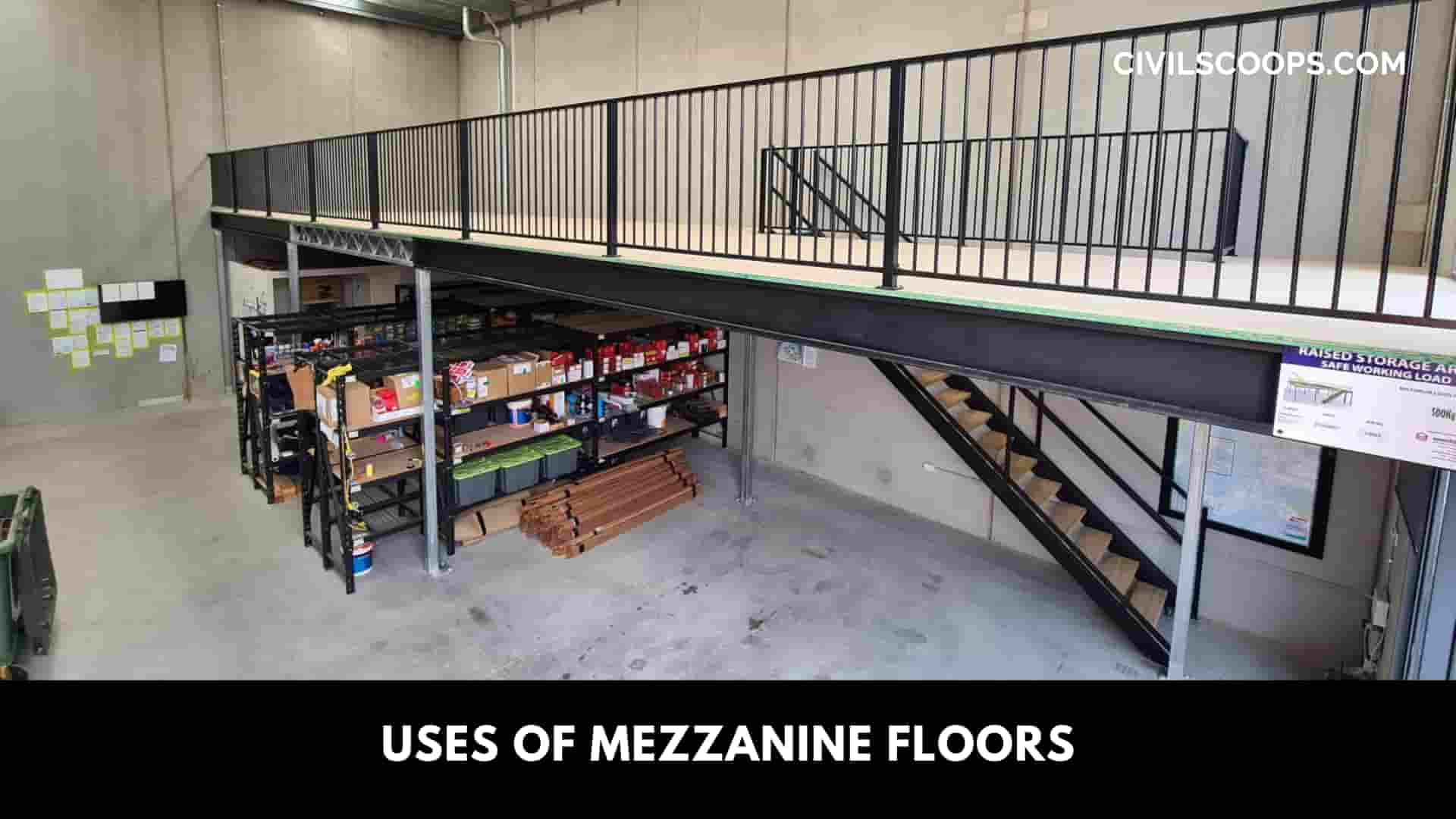
- The common uses of the mezzanine floor are when we need to increase work in the small area then we construct mezzanine floors.
- The most important use of mezzanine floors is that it provides a second level that is an open space that is used for multi-purpose like, office, bulk storage, and employee cafeterias, or many more.
- The second uses of the mezzanine floor are, by the mezzanine, we can cerates additional floor space and help to make ceiling spaceless and personal vast.
- To provide a comfortable work environment and adequate workspace the mezzanine floors are constructed. This is her use of the mezzanine floor.
- The mezzanine floor provides is an extra increasing space in the property or office or other construction structure.
Advantages of Mezzanine Floors
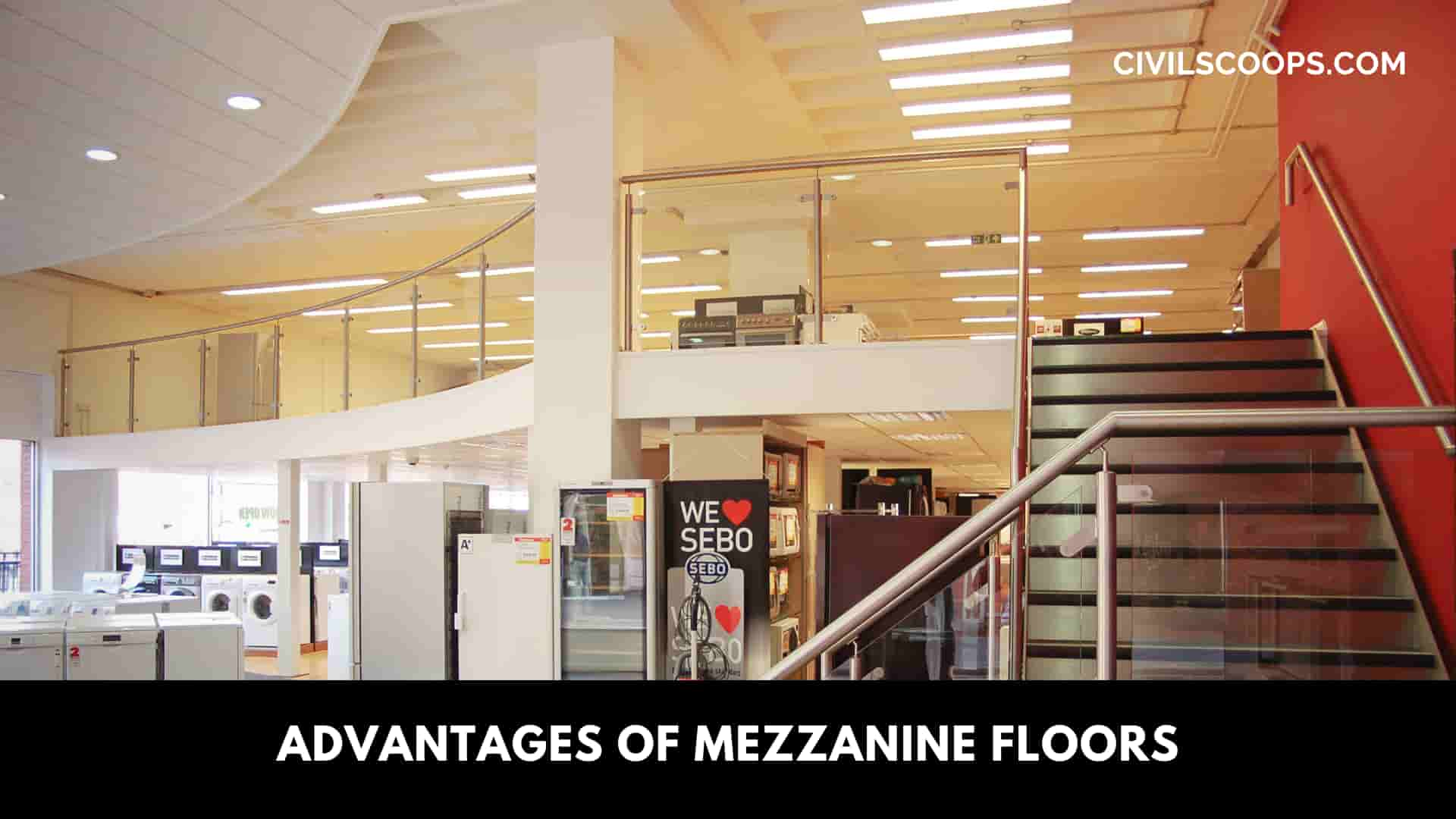
The mezzanine floor has been many advantages, that’s are below
- The advantage of the mezzanine floor is when we need to increase work in the small area then we construct mezzanine floors.
- The most advantage of mezzanine floors is that it provides a second level that is an open space which is used for multi-purpose like, office, bulk storage, and employee cafeterias, or many more.
- The second advantage of the mezzanine floor is, by the mezzanine, we can cerates additional floor space and help to make ceiling space feel less and personal vast.
- To provide a comfortable work environment and adequate workspace the mezzanine floors are constructed. This is another advantage of a mezzanine floor.
- The mezzanine floor provides is an extra increasing space in the property or office or other construction structure.
Disadvantages of Mezzanine Floors
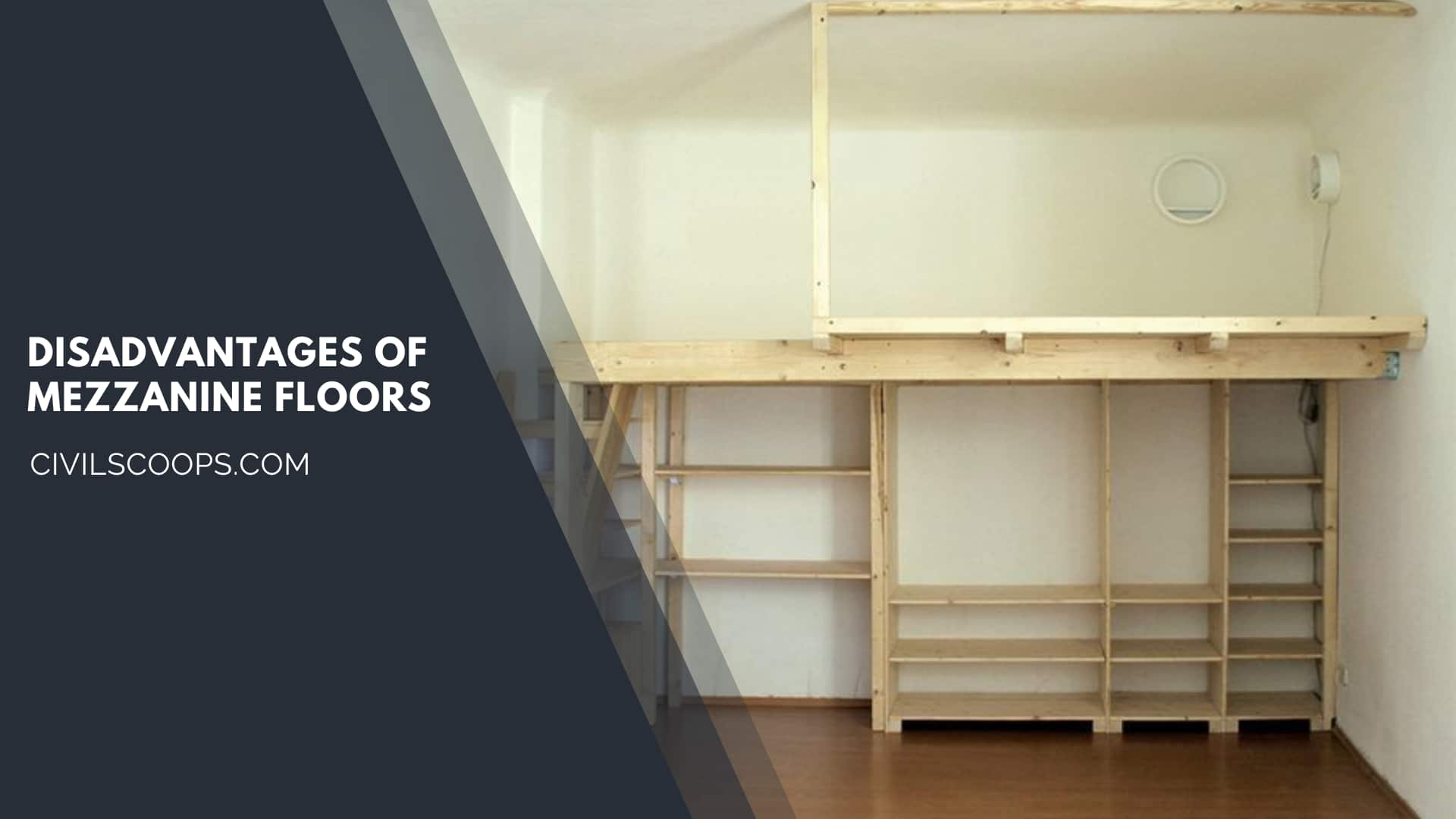
As like advantages, there have many disadvantages of the mezzanine floor
- The disadvantage of a mezzanine is its takes significant ground floor space, supported by posts, and often in busy traffic areas.
- The next disadvantage of the mezzanine floor is, on a second-floor mezzanine is just like have another floor on beams.
- The disadvantage in the mezzanine floor configuration of the ground floor works areas is to be reconsidered.
[su_box title=”FAQ” style=”default” box_color=”#333333″ title_color=”#FFFFFF” radius=”3″ class=”” id=””]
Mezzanine Floor
A mezzanine level is an intermediate floor between levels of a building that is used for increasing the floor area of the building without adding on to the building itself. It can be used for countless applications like storage, work operations, equipment access, inventory rack access, and conveyor access.
What Does Mezzanine Mean?
A low story between two others in a building, typically between the ground and first floors.
What Is Mezzanine Floor in Building?
A mezzanine floor is an intermediate floor built between two main floors or the floor and ceiling of a building. It covers a specific area rather than extending over the entire floor space.
Types of Mezzanine Floor
They are often custom-made as per the need and specifications of the client. Mezzanine floors can be made out of concrete, steel, or wood.
The mezzanine floor construction can be of the following types:
- Concrete mezzanine floor construction.
- Steel mezzanine floor construction.
- Wooden mezzanine floor construction.
Is a Mezzanine Considered a Storey
If a mezzanine is partly or wholly superimposed above another level of mezzanine, the upper mezzanine is typically considered a storey in building height. (However, in practice either mezzanine can be considered the storey as indicated in the flow chart in the next section of this post).
What Is a Mezzanine in a House?
A mezzanine is a partial floor with an area 25% or less of the floor it is located on. Other construction features — such as whether the area in question is a balcony or a closed-in area — do not play a role in determining if the area is a mezzanine.
What Is a Mezzanine Apartment?
A mezzanine can be described as an intermediate floor in a room, which is placed half-way up the wall and doesn’t extend over the whole space of the floor below
Mezzanine Racking
Mezzanine floor racking systems let your company optimize the vertical space of a warehouse by doubling or tripling the usable surface area. Adding mezzanine work platforms can be the most cost-efficient way to increase warehouse storage space without the expense of a building expansion.
Rack Supported Mezzanines
Rack supported mezzanines are the most economical way to create an additional floor level using standard pallet rack components. Additional materials will be needed for the decking, stairs, and fall protection.
Rack Supported Mezzanine Floor
The Rack Supported Mezzanine utilizes overhead space for shelf storage without the need of a structural mezzanine system. The heavy duty racking or shelving or cantilever racking becomes the structural support for the catwalk floor system.
Mezzanine Floor Construction
Mezzanine floors are constructed halfway up the wall on a floor with a ceiling at least twice the minimum height of the floor. It is not counted as a floor in the building and not included while determining the maximum floor space.
[/su_box]
[su_note note_color=”#F2F2F2 ” text_color=”#333333″ radius=”3″ class=”” id=””]
Like this post? Share it with your friends!
Suggested Read –
- 23 Different Types of Doors
- How to Get Rid of Paint Smell
- Best Concrete Mix for Driveway Repair
- What Is an Arch | 21 Different Parts of an Arch
- What Is Building Construction | Steps & Processes of Building Construction | Application of Building Construction | How to Do Planning of Building Construction
[/su_note]
Originally posted 2023-04-10 11:05:21.
