All About Soffit | What Is Soffit | Different Types of Soffit | What Is Fascia | Advantages & Disadvantages of Fascia and Soffits |
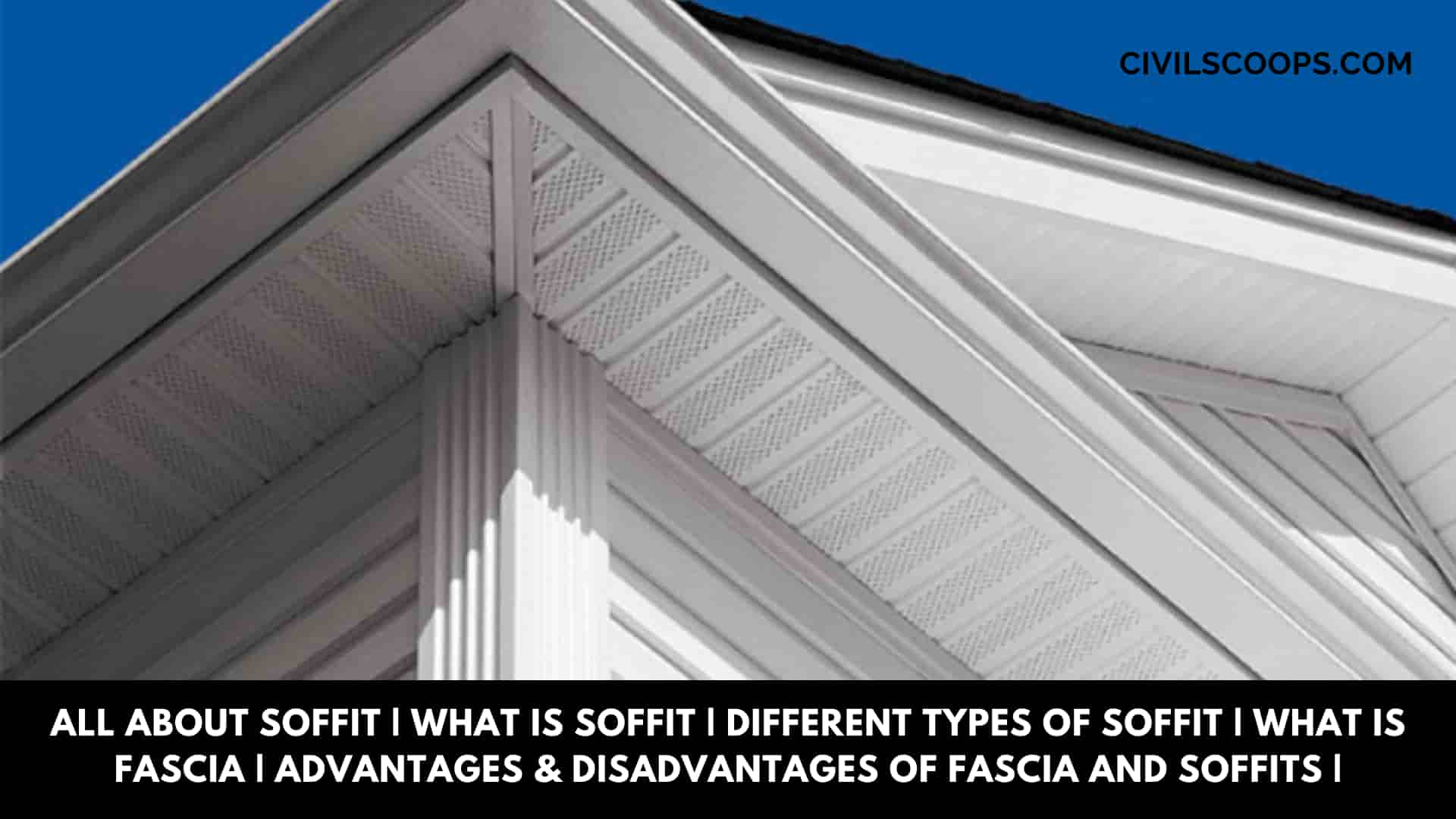
Table of Contents
Instruction of Soffits and Fascia
The Soffits and fascia play a vital role in the exterior of the structure. Many people don’t give importance to the soffit and fascia which runs along with the tails at the age of the roof.
These are the Architectural Elements that are very helpful to protect the home from a variety of pests. Soffits and fascia are important elements that help to prevent the entry of moisture into the house rafters.
Soffits and fascia are both used for protecting your house as well as gives the same Structure aesthetical look. In this article, you will get to know what is soffit and fascia construction.
What Is Soffit?
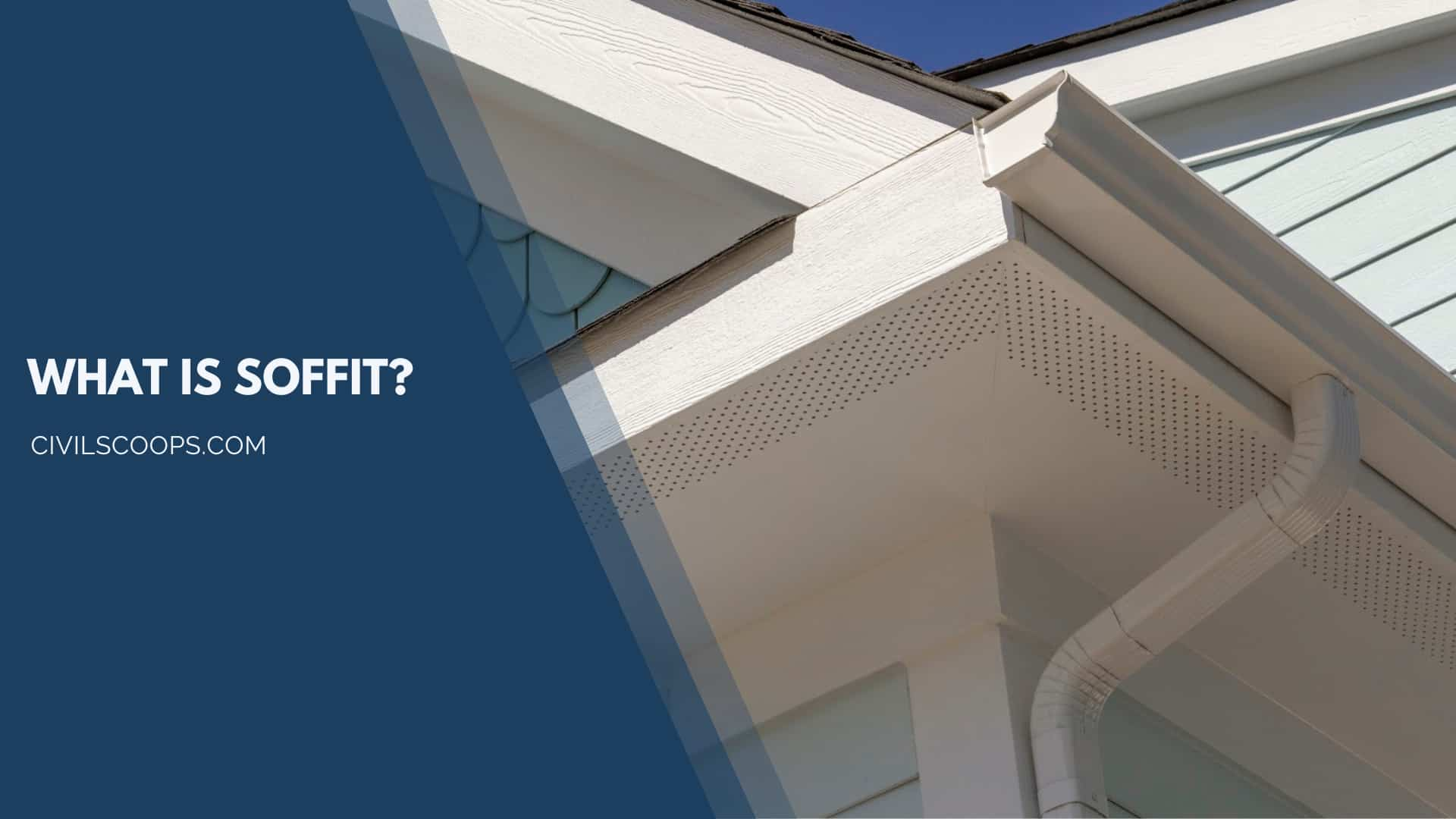
The word Soffit derives from the French word which means something which is installed underneath. The soffit plays a crucial role because it has venting which helps to keep a steady airflow between the roof and attic.
A soffit is a portion of the ceiling that is built lower than the area around it. The soffit is the underlying material that is attached to the exposed overhang of the roof of the structure.
Soffits are mostly used for decorative purposes in the room. The soffits are also used to bridge the gap between the siding of the house and the outer edge of the roof of the structure.
Soffits are also used to conceal the plumbing pipes and the heating or cooling ducts. Soffit installation is very important because it helps to protect the building from the entry of moisture and other weathering effects. Soffit creates a barrier to prevent the entry of small insects.
Soffit consists of a series of vents that serve as the air intake for ventilation. Soffits can be easily seen from the bottom side of the roof.
Different Types of Soffit
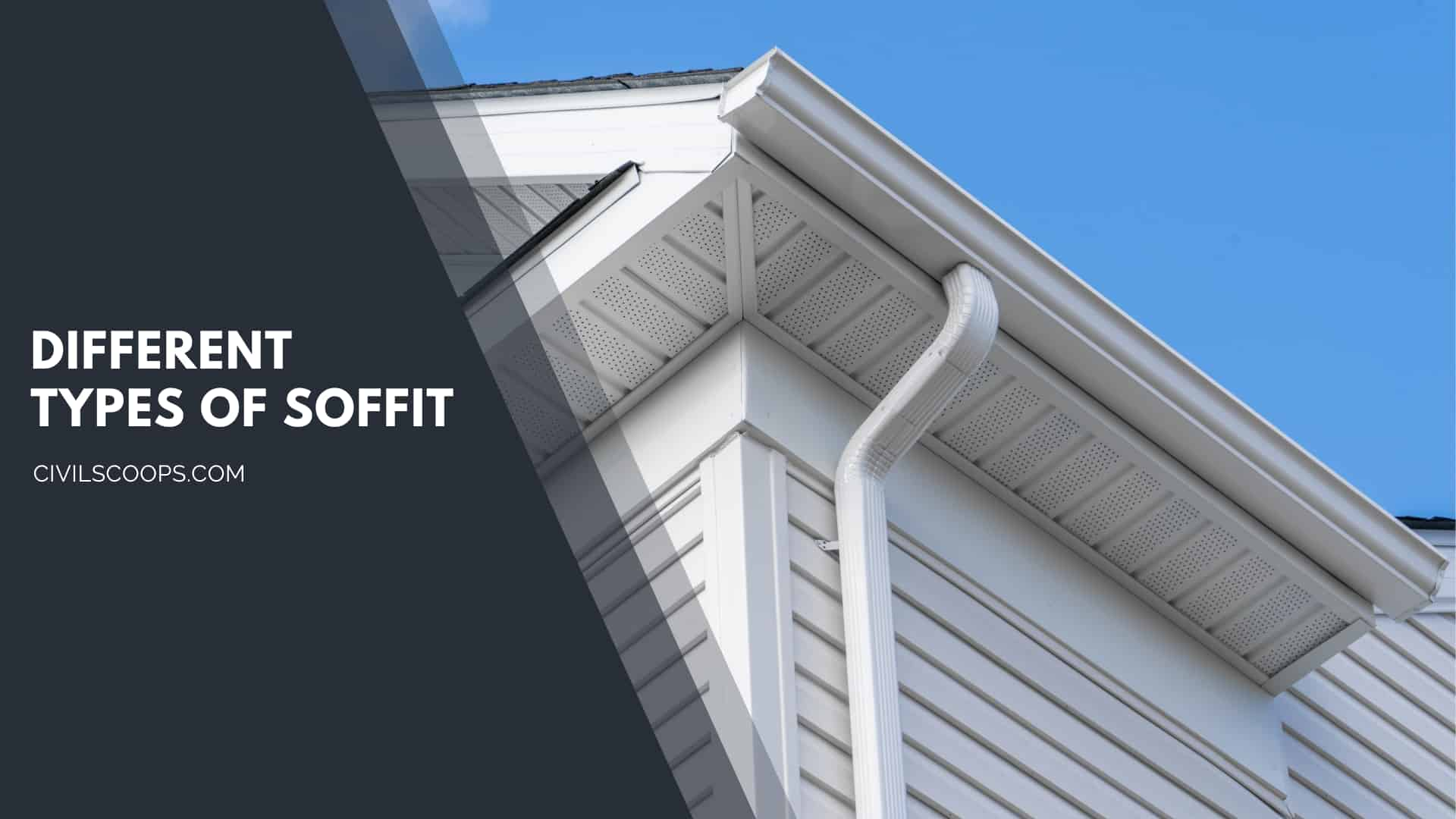
The Soffits are made up of different materials that possess various properties and Benefits
- Wooden Soffit
- Steel Soffit
- Fibre Cement Soffit
- Vinyl Soffit
- Aluminium Soffit
- UPVC Soffit
1. Wooden Soffit
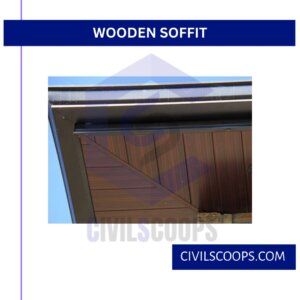
Wooden soffits come in different types of Shades which look very grand. Wooden soffits are suitable for any type of environment and it can be also recycled.
2. Steel Soffit
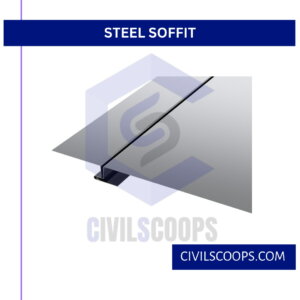
Steel Soffits seats are available in various types of colours. Steel Soffits are energy efficient which saves the cost for ventilation of the house.
3. Fibre Cement Soffit
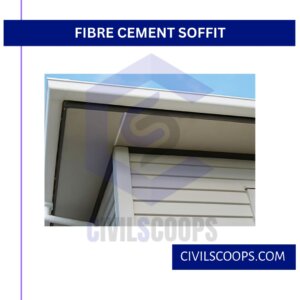
The Fibre cement Soffits are not commonly used but it is beneficial to use because it is Economical as compared to other Soffits materials. Fibre cement Soffits are lightweight and have excellent weather-resistant properties. It comes in different types of colours and styles.
4. Vinyl Soffit
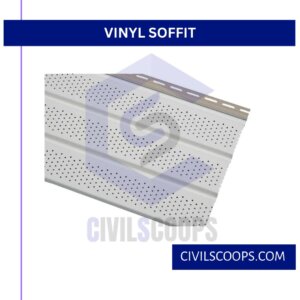
Vinyl Soffits are affordable and protect against moisture, rotting, cracking, and chipping. It is one of the best insulating materials and is water-resistant.
5. Aluminium Soffit
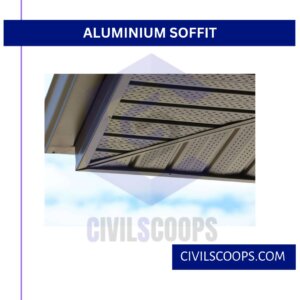
Aluminium soffits are dust resistant and very easy to clean. It protects against moisture and is opposed to the high flames and fumes.
The Aluminium Soffits required very little maintenance and very easy to install. Aluminium soffits are not widely used in the house but it is very easy to clean and required less maintenance.
6. UPVC Soffit
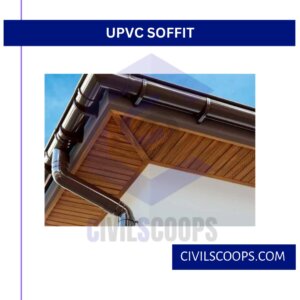
The UPVC soffit stands for unplasticized polyvinyl chloride Soffits which are water-resistant and crack resistant. There are three types of UPVC Soffits which are solid, vented, and hollow.
The most commonly used type of Soffit is solid which is cost-effective and easy to install.
Maintenance of Soffits
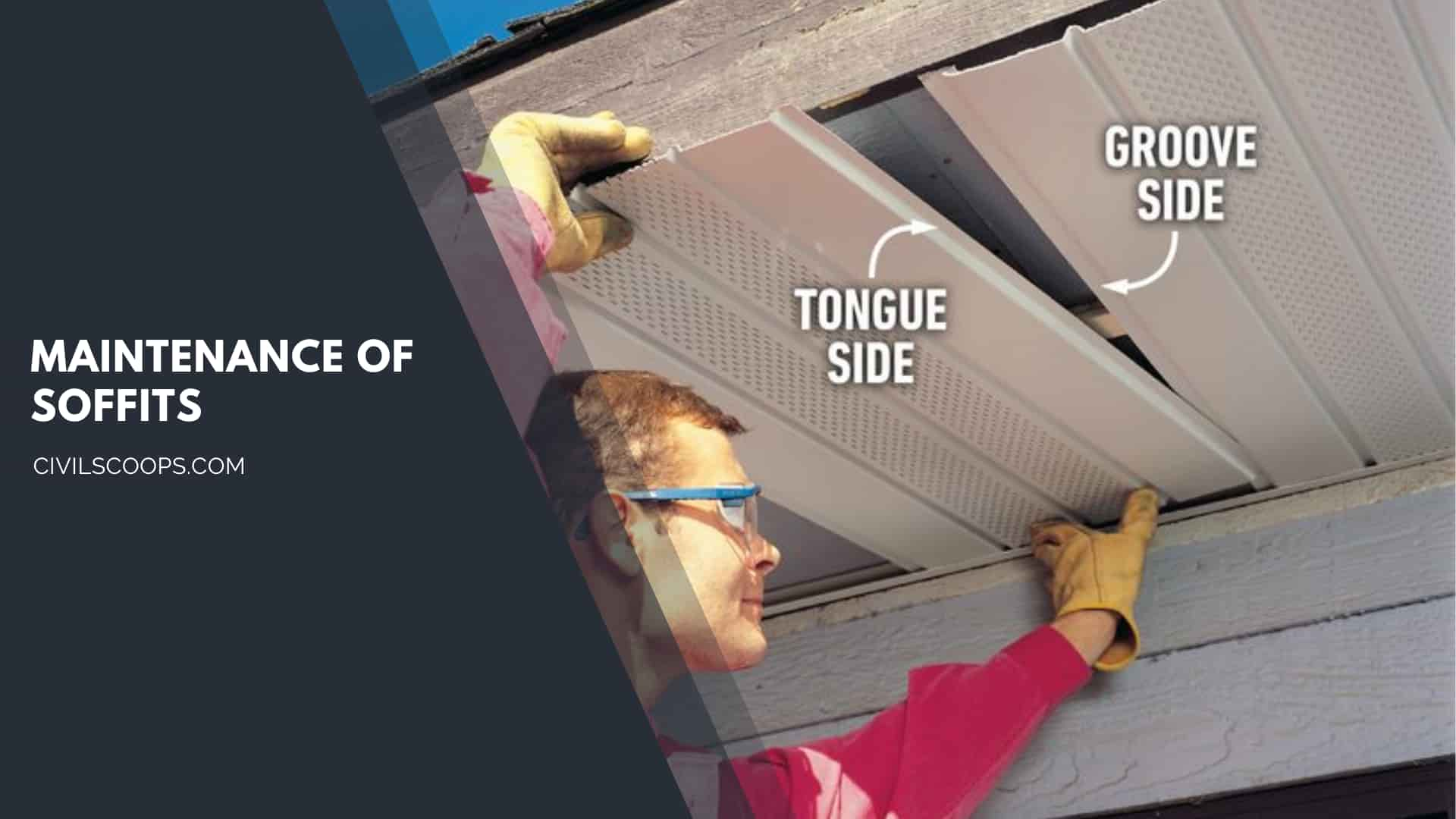
Many problems arise due to damage to the soffit because of the saturation of the water. Due to the penetration of water, the yellow strain will develop on the soffit.
What Is Fascia?
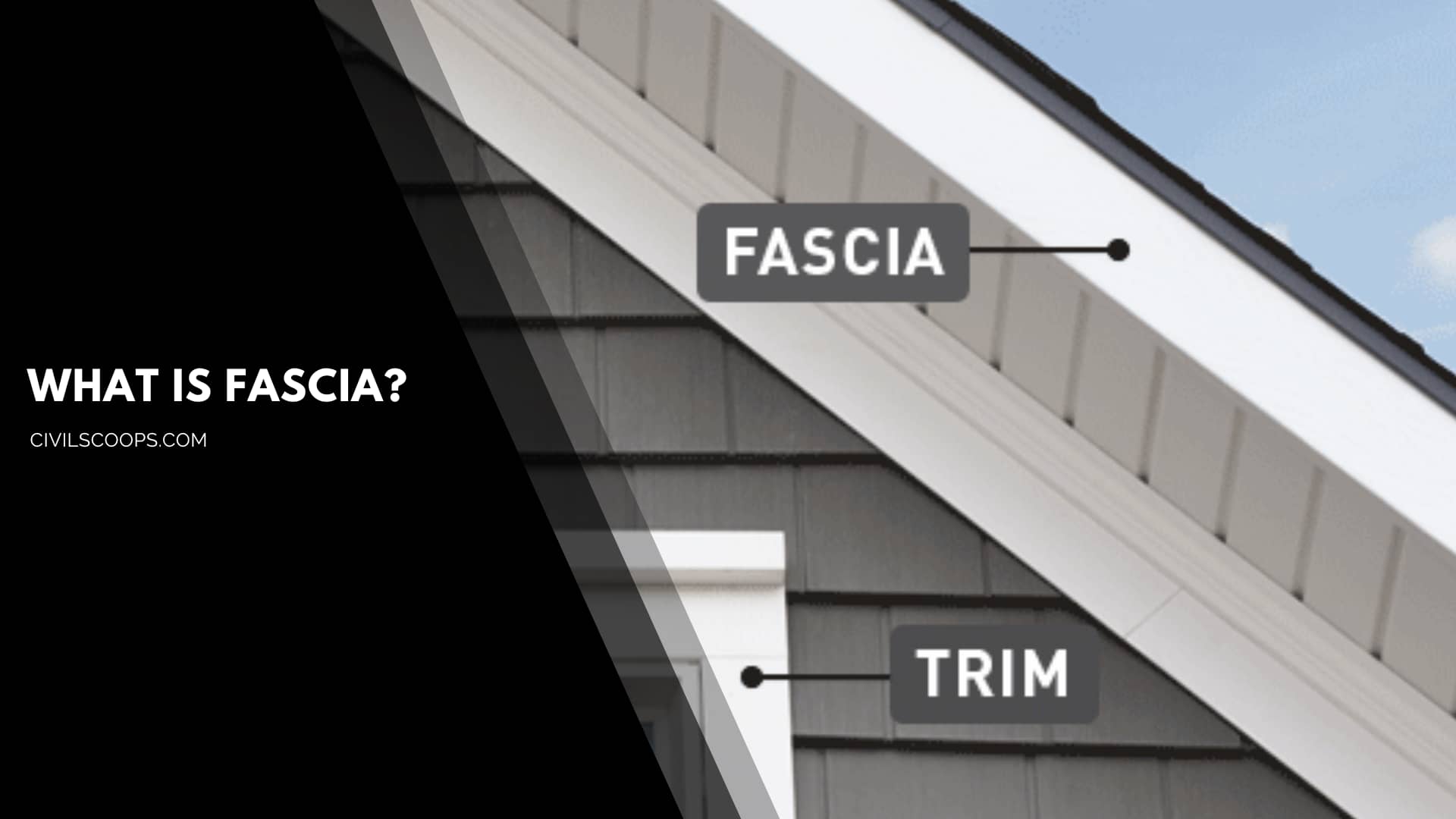
Fascia is the area of siding directly about the soffit. Fascia is a long straight board along the lower edge of the roof. It is very important because it is visible to everyone.
The fascia board is the one that is mounted at the point where the roof meets the outer wall of the structure. Fascia provides the point for the gutters and drains pipes. Fascia must be properly installed beneath the roofline.
Fascia helps to protect the ends of the rafters and prevent the entry of moisture. Fascia is the horizontal board that runs around the edge of the roof of a building.
Fascia closes the gap between the walls and roof by hanging over the walls of the building. The fascia is made up of different materials like wooden fascia, UPVC fascia, and aluminium fascia.
Advantages of Fascia and Soffits
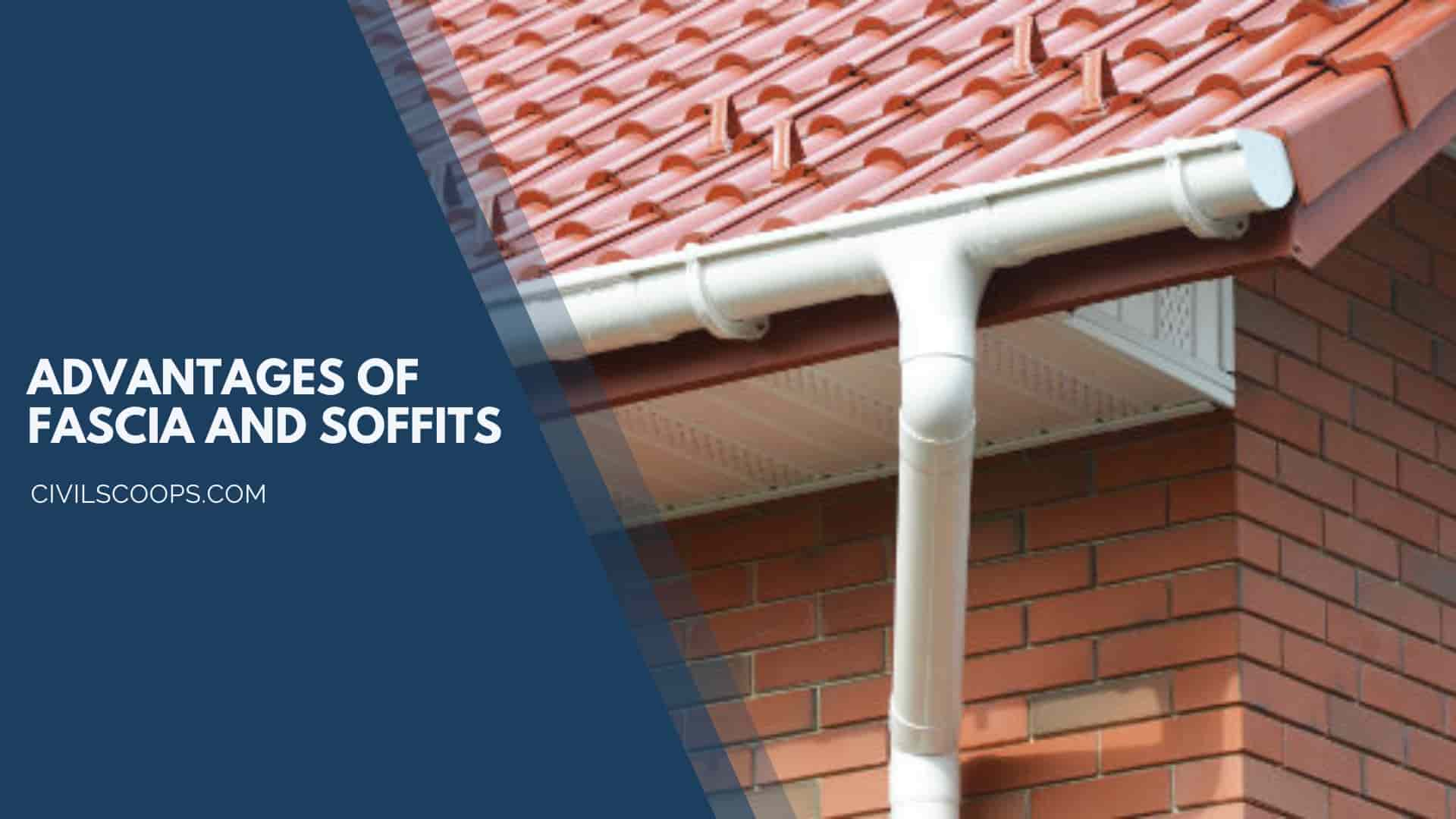
There are various benefits of installing fascia and Soffits are as follows
- They protect the structure from any type of Structural damage.
- This helps to make the structure comfortable, safe, and condensation-free.
- They add value to the house and increase the beauty of the structure.
- Soffits and fascia help to resist the entry of moisture.
Disadvantages of Fascia and Soffits
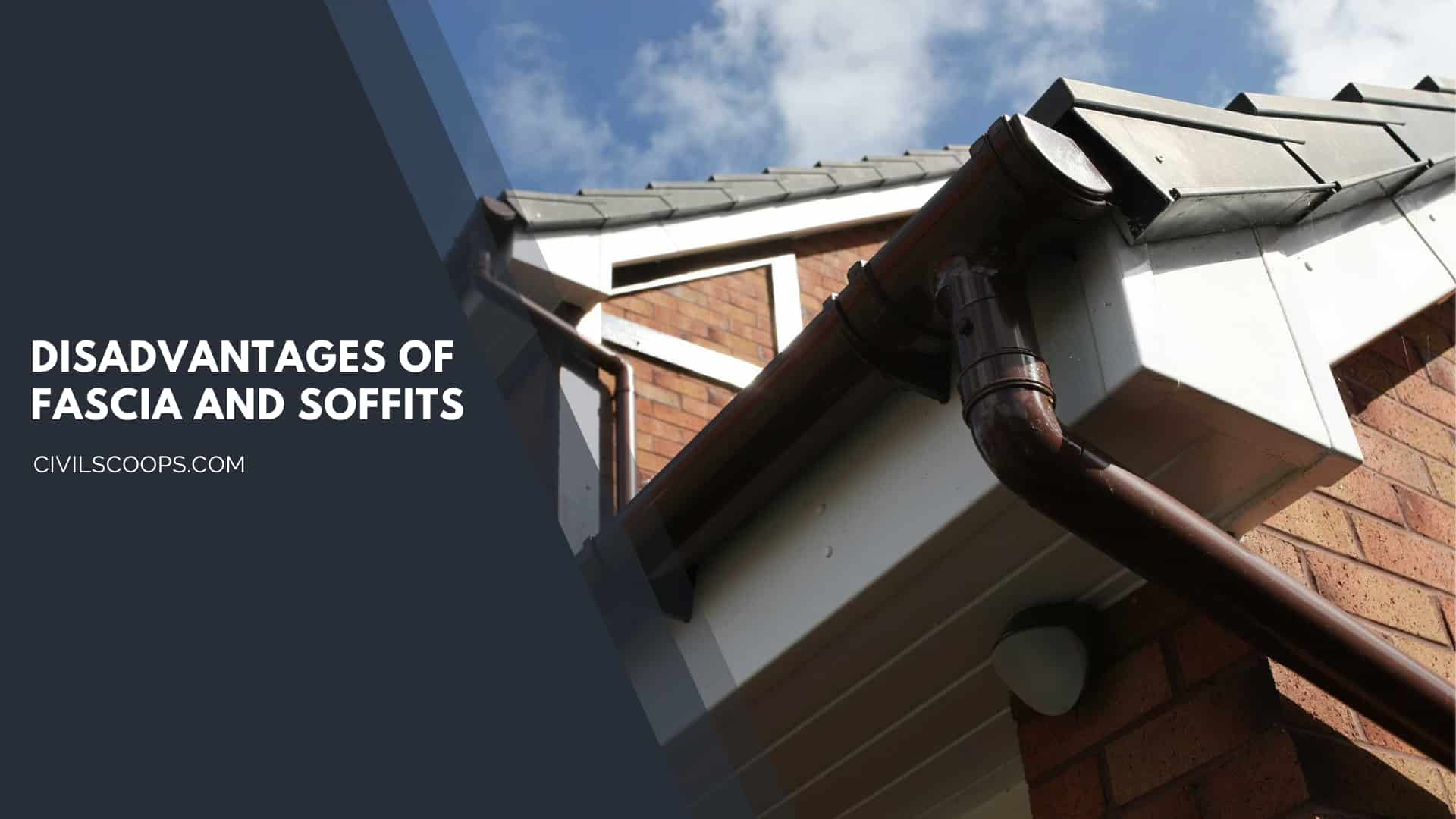
The disadvantages of the fascia and Soffits are as follows
- The Installation process of soffit and fascia is time-consuming.
- It requires regular maintenance.
- The Soffits may be brittle due to constantly exposed to the sunlight.
How Do You Install Soffit and Fascia?
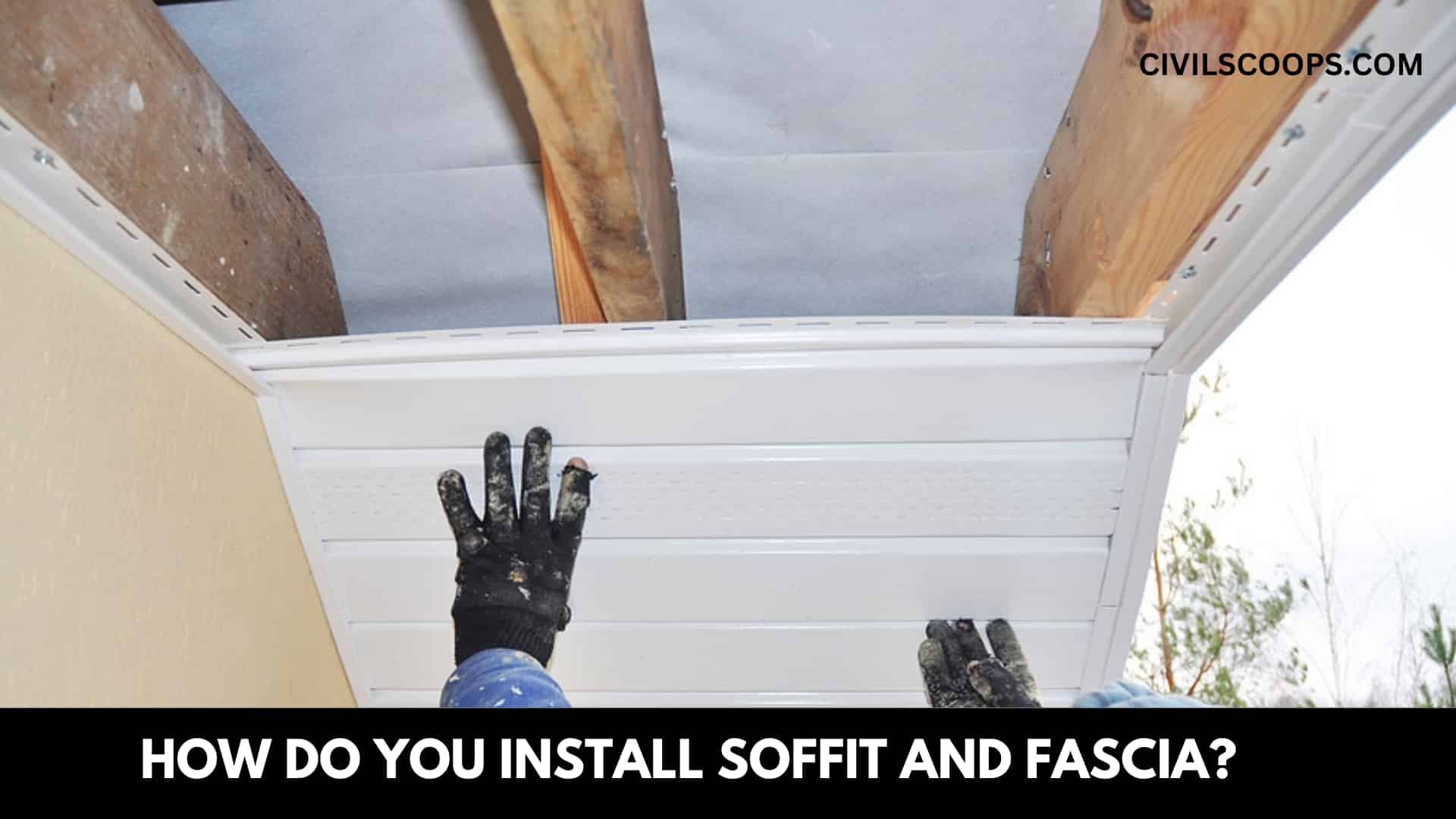
The procedure of the soffit installation are as follows
- Determination of Soffit Area
- Preparation of the Area
- Installation of the Receiving Channels
- Cutting of the Soffit Panels
- Installation of the Soffit
- Finishing
1. Determination of Soffit Area
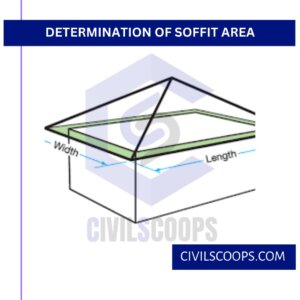
Measure the total area required for the soffit installation. The soffit should be purchased 5% more than the required area to tackle the waste.
2. Preparation of the Area
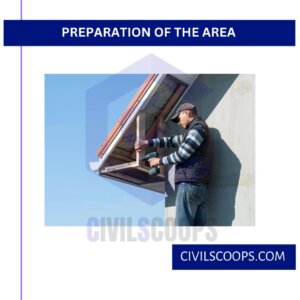
Check and prepare the surface to make it straight and uniform. The existing trim and dust are removed.
3. Installation of the Receiving Channels
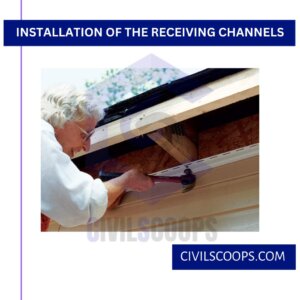
The different types of channels are used as receiving channels and they are connected by nails at every 12 inches along the wall.
4. Cutting of the Soffit Panels
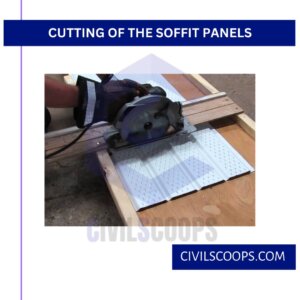
The soffit panels must be cut into the appropriate length. First upon measure the wall to the fascia and subtract half an inch. Cut the panels into the required Size.
5. Installation of the Soffit
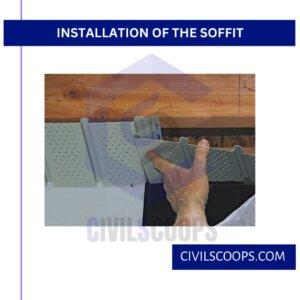
The soffit and fascia are properly installed and the rainwater system is also installed. The channels of the Soffit should be installed such that it will form a 90-degree angle with the wall.
6. Finishing
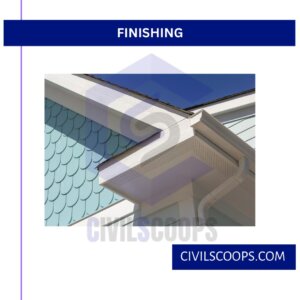
After the installation of all panels, the final finish is given. The different types of channels are used as receiving channels and they are connected by nails at every 12 inches along the wall.
[su_box title=”Short Note” style=”default” box_color=”#333333″ title_color=”#FFFFFF” radius=”3″ class=”” id=””]
What Is Fascia?
Fascia is a thin casing of connective tissue that surrounds and holds every organ, blood vessel, bone, nerve fibre and muscle in place.
The tissue does more than provide internal structure; fascia has nerves that make it almost as sensitive as skin.
Soffit Construction
In its broadest sense, the term ‘soffit‘ can be used to refer to the underside of any construction element, such as an arch, architrave, or projecting cornice.
Inside buildings, the term soffit may refer to any portion of a ceiling that is lower than the rest of the ceiling
[/su_box]
[su_box title=”FAQ” style=”default” box_color=”#333333″ title_color=”#FFFFFF” radius=”3″ class=”” id=””]
What Is a Soffit on a House?
The soffit is the material beneath the eave that connects the far edge of your roof to the exterior wall of your house. They are often vented. Besides being underneath your eaves, soffits can also be on the underside of a porch roof.
What Is Soffit and Fascia on a House?
The soffit helps regulate your home’s temperature, allowing your roof to “breathe.” Cool, dry air is drawn into the soffit vent, and hot moist air is forced out of roof exhaust vents. The fascia is the attractive board along the side of the overhang and the roof that helps your roof appear finished.
What Is a Soffit Board on a House?
The soffit is part of the overhang where your roof meets your siding. When rain or snow hits your roof, it runs down, and the overhang allows the water to flow away from your house. The soffit is underneath the overhang, between the roof’s edge and side of your home—the bottom of the triangle, if you will.
Different Types of Soffit
There are three types, namely solid, vented, and hollow. The most common type is solid as it is cost-effective and without any complications in installation. It is successfully sustainable as it requires consistent draughts for ventilation or air circulation.
What Is Fascia on a House?
fascia. House trim is the material used to encase windows and doors, among other features, on a home’s exterior, whereas house fascia is a horizontal or angled board that encloses the edge or face of the projecting eaves.
What Is Fascia Board on a House?
The fascia is the attractive board along the side of the overhang and the roof that helps your roof appear finished. Your gutter sits atop the facia board. The fascia is also known as a “transition trim” between the home and the roofline. The fascia supports the shingles and helps to keep moisture out.
What Is Fascia on a House Made of?
Fascia boards are made from structurally strong wood, which helps give support to the gutter, as well as to the soffit, which is installed just behind it. The fascia supports these sections of the home, and gives the gutter and gutter tiles something to attach onto.
What Is the Purpose of Fascia on a House?
What Is the Purpose of Fascia on a House? Like trim, fascia serves the home by helping to keep moisture out and away from the roof when installed properly. It also supports the roof, shingles and gutters, which help direct water away from the home.
What Is Fascia on a House Picture?
The fascia board is the one mounted at the point where the roof meets the outer walls of the house and is often called the ROOFLINE. However most people refer to it by the name of the main board that carries the gutter – the fascia or fascias.
What Is Fascia of House?
Fascia. The fascia board is the long, straight board that runs along the lower edge of the roof. The fascia is fixed directly to the lower ends of the roof trusses and usually does all the work of supporting the lower edge of the bottom row of tiles. The fascia board also carries all the guttering.
How Do You Install Soffit Vents?
How to Install Soffit Vents
- Step 1: Make Two Parallel Lines.
- Step 2: Cut Parallel Lines.
- Step 3: Connect the Two Cuts.
- Step 4: Raise the Vent up to the Soffit.
- Step 5: Attach the Vent to the Soffit.
- Step 6: Remove Any Insulation From the New Vent.
- Step 7: Install the Ventilation Baffle.
What Is a Soffit Vent?
What is a Soffit Vent? A soffit vent has perforations that allow air to travel in and out of an attic. Installing soffit vents prevents costly damage to your roof, gutters and attic by providing airflow and mitigating trapped heat on the interior.
What Do Soffit Vents Do?
A soffit vent has perforations that allow air to travel in and out of an attic. Installing soffit vents prevents costly damage to your roof, gutters and attic by providing airflow and mitigating trapped heat on the interior.
What Is a Soffit Board?
Soffits are boards used to close off the underside of common rafters when used in roof construction. Also known as soffit boards, they are mostly fixed horizontally but occasionally they can be fixed directly to the underside of the common rafter in which case they are known as sloping soffits.
What Is Soffit Board Made of?
While soffits and fascia are traditionally constructed from materials like aluminum and wood, many homeowners are now choosing ones made from synthetic and composite materials like UPVC and vinyl because they offer easy maintenance and durability.
What Type of Board Is Used for Soffits?
Common soffit boards are wood, steel, fiber cement, aluminum, and vinyl.
What Is a Soffit Ceiling?
Soffit ceiling is the covering that forms a ceiling on the underside of the roof in the area that extends beyond the walls of a home. Simply put, it covers the gap between the wall and the fascia, also referred to as the eave. It can also cover the underside of arches, stairways, and balconies.
How Much Does It Cost to Install Soffit Vents?
Cost to Install Soffit Vents
Soffit ventilation units cost between $2 and $10 per linear foot, plus $45 to $75 per hour for labor. The average cost to install soffit units is about $315 to $465. These are essential to improve the efficiency of ridge, roof, and gable vents.
How Much Is Soffit and Fascia?
Fascia installation costs range from $6 to $20 per linear foot, while soffit installation tends to be cheaper than fascia at $1 to $3 per linear foot.
How Much Does It Cost to Install Soffit and Fascia?
In general, you can assume the labor costs for the installation of soffit to fall between $1-$3 per linear foot and the installation of fascia to fall between $6-$20 per linear foot.
How Much Does Soffit and Fascia Cost?
Replacing your soffit generally costs about $20 to $30 a linear foot installed, while replacing your fascia costs about $15 to $25 a linear foot installed. Prices for the project depend on a number of factors, including the materials used and the size of your house.
How Much Are Soffits and Fascias?
Fascia installation costs range from $6 to $20 per linear foot, while soffit installation tends to be cheaper than fascia at $1 to $3 per linear foot. This cost difference is reflective of the relative complexity of the removal and installation process for each type of trim.
What Wood Is Used for Soffits?
Bear Creek Lumber sells exterior soffits products in many species of lumber and can offer any size and/or grade you may need. Western Red Cedar, Alaskan Yellow Cedar, Port Orford Cedar, Douglas Fir, Hemlock, Ponderosa Pine and Redwood are the most commonly used species of wood.
What Is Aluminum Soffit and Fascia?
Aluminum Soffit & Fascia
It promotes directional air movement through the eaves and rafters of your home, helping it to stay in great shape both inside and out.
Labor Cost to Replace Fascia Board
$6 to $20 per linear foot
The labor costs for soffit and fascia installation can vary from contractor to contractor. Fascia installation costs range from $6 to $20 per linear foot, while soffit installation tends to be cheaper than fascia at $1 to $3 per linear foot.
[/su_box]
[su_note note_color=”#F2F2F2 ” text_color=”#333333″ radius=”3″ class=”” id=””]
Like this post? Share it with your friends!
Suggested Read –
- What Is Admixture | 26 Types of Admixtures | Advantages & Disadvantages of Admixture
- All About FSI and FAR | What Is FSI | What Is FAR | What Is Premium FSI | FSI Full Form | FAR Full Form
- Benchmark in Surveying | TBM in Surveying | GTS Benchmark| Permanent Benchmark | Arbitrary Benchmark
- What Are Walls | What Is Interior Walls | 25 Types of Wall | Types of Interior Wall Materials | Types of Wall Construction | Types of Load Bearing Wall
- All About PPC Cement | What Is PPC Cement | Types of Pozzolana Materials | Manufacture of Portland Pozzolana Cement | Uses of Portland Pozzolana Cement
[/su_note]
Originally posted 2023-03-23 13:23:47.
