All About FSI and FAR | What Is FSI | What Is FAR | What Is Premium FSI | FSI Full Form | FAR Full Form
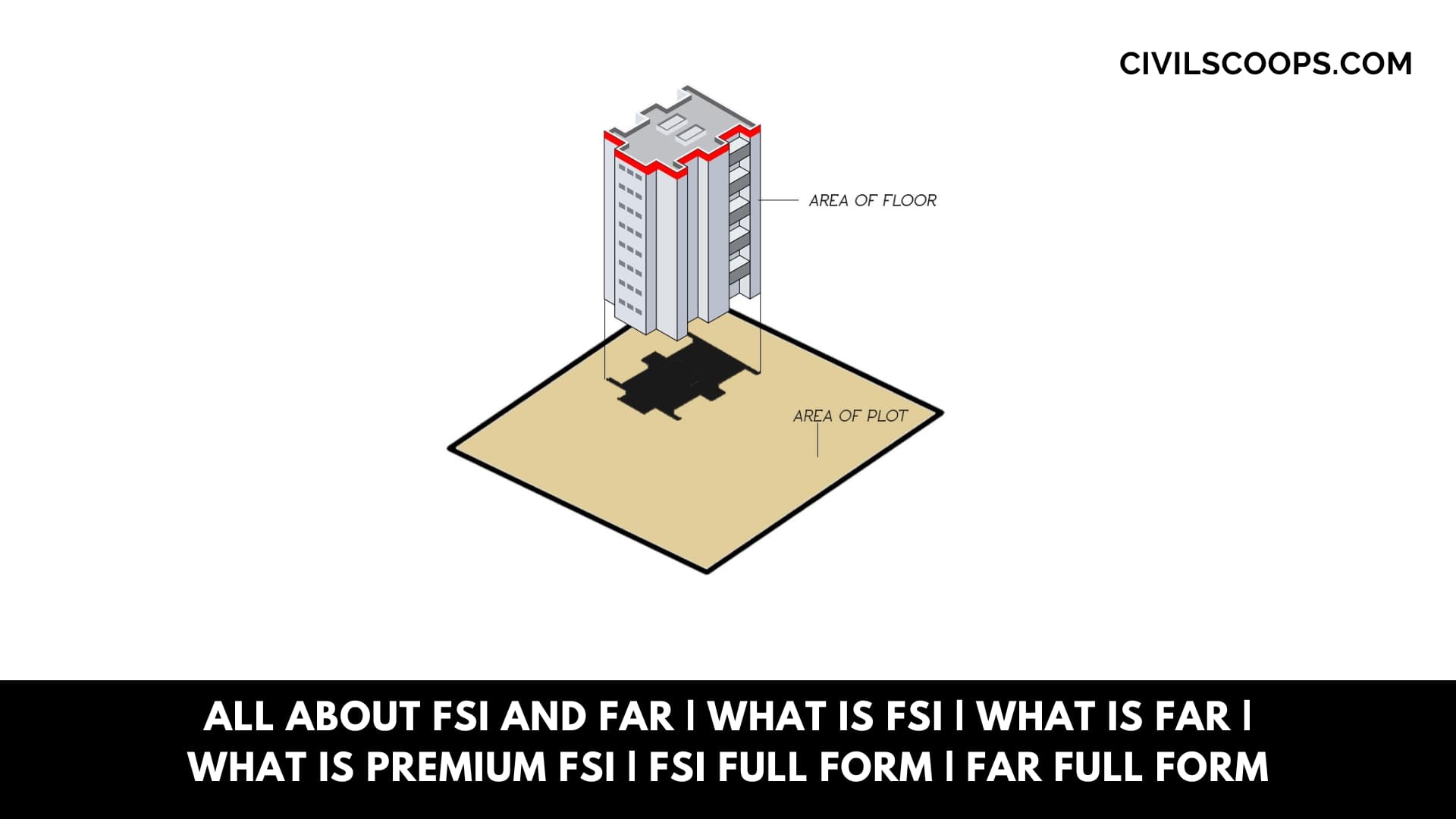
Table of Contents
What Is FSI?
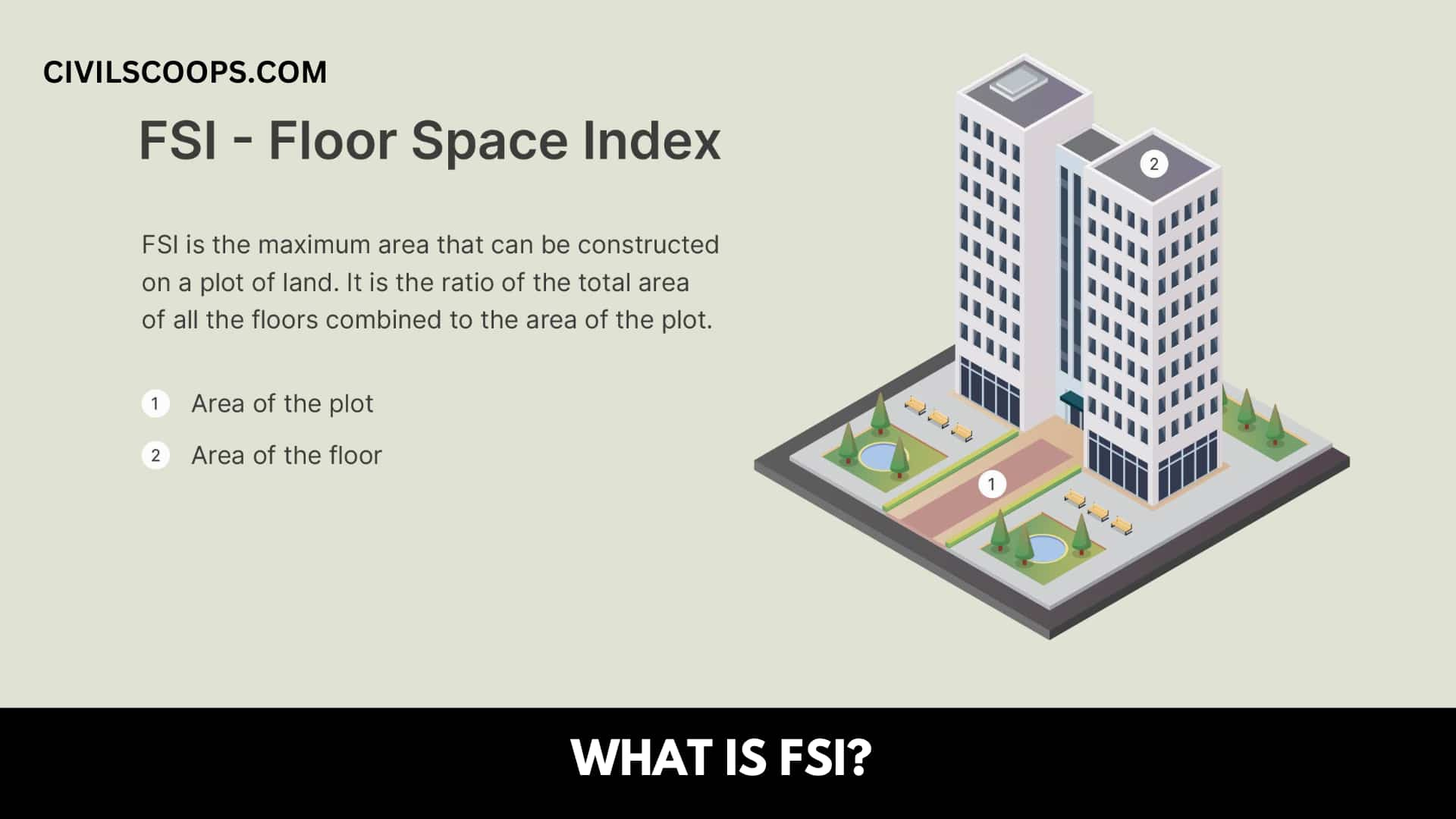
FSI Full-Form Floor Space Index
FSI (Floor Space Index) means Floor space index- the ratio of the built-up space on a plot into the Area of the plot is a regulation followed at the development control norms of many cities.
FSI directly tells us about the maximum permissible floor area, which may be built on a plot.
Numerically, FSI (Floor Space Index) is the ratio of building floor covered Area into the raw Area available on that plot/land. The floor space index value is changed from place to place. It also depends upon the type of building.
The FSI ratio value of a specific area is easily found in all the building bylaws for various cities and municipalities. Different cities or municipalities could have different bylaws and, consequently, different values.
The Formula for the Floor Space Index (FSI) Is
Floor Space Index = Floor Space Covered in all Floors / Area of the Plot
How to Calculate FSI for Building?
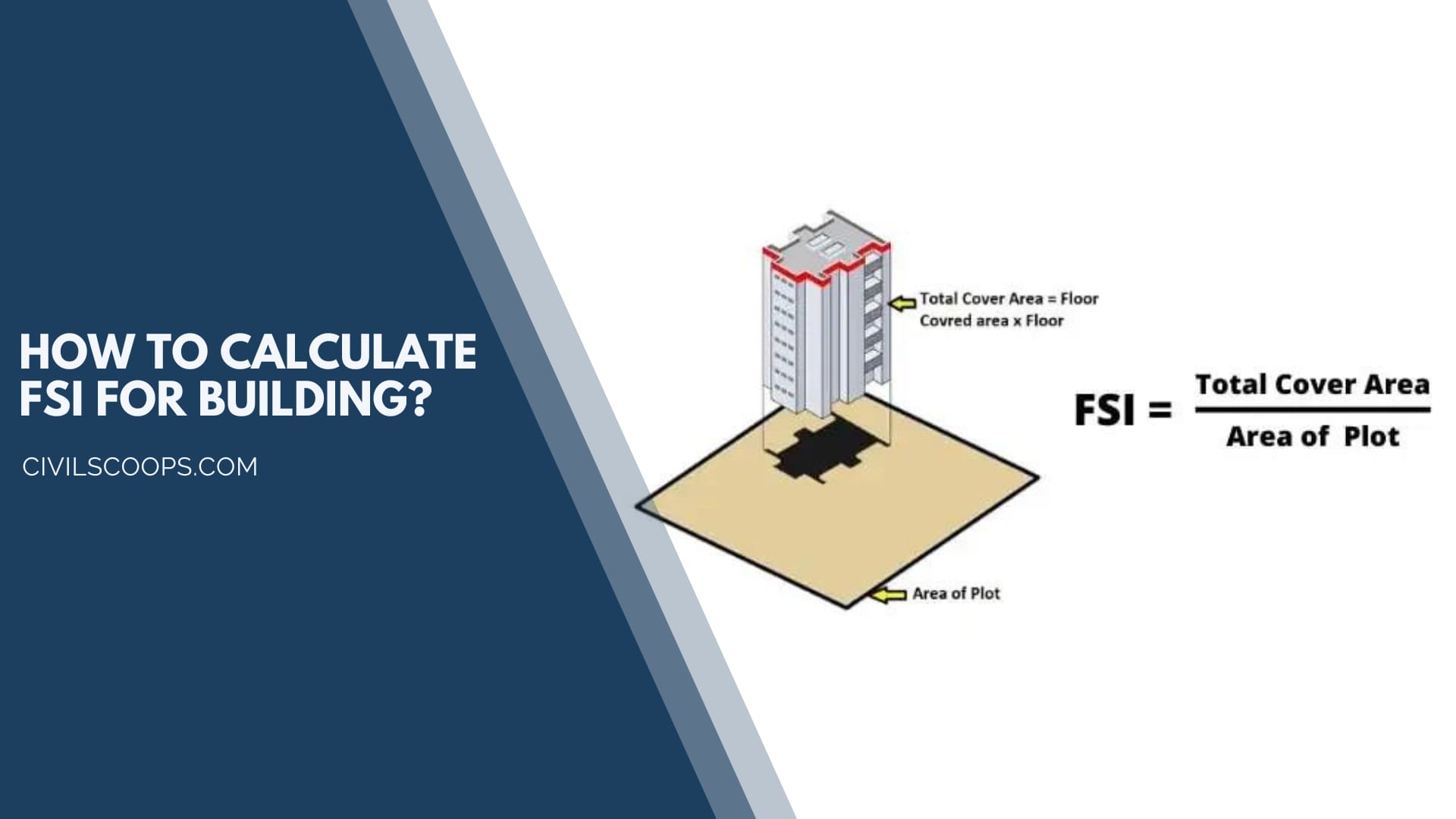
FSI regulates by the DTCP ( Directorate of Town and Country Planning) department.
They will regulate the FSI (Floor Space Index) value based on city zone, type of building, and other amenities. Construction companies or builders can only build-up to the FSI imposed by the government.
FSI × Plot Area = Built-up Area
What is FSI in construction?
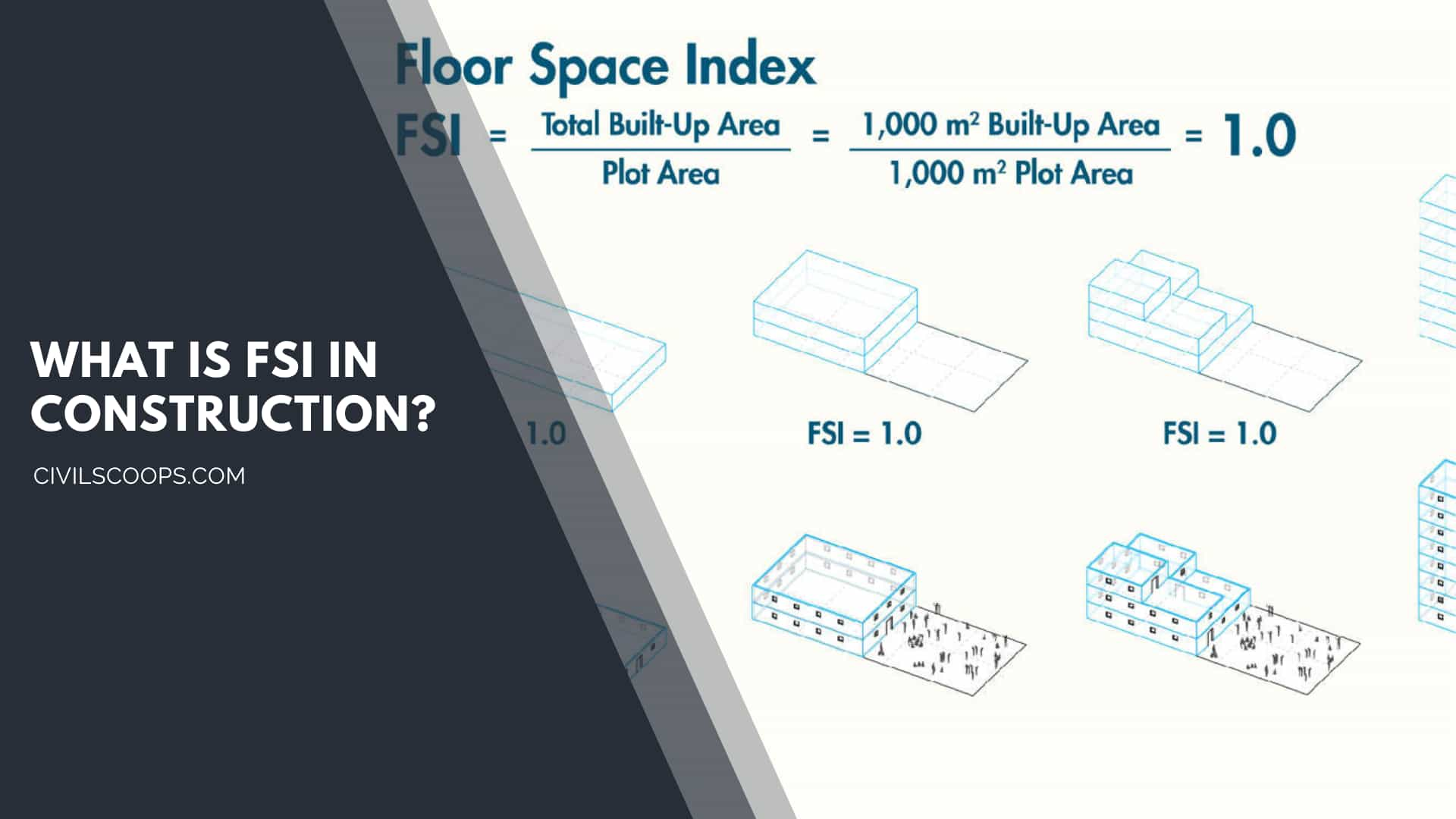
FSI Example Calculation
To explain the Floor Space Index (FSI),
Assume you have a land of 3000 ft2 and you want to construct a building on that land.
The first thing, you need to know is what type of building you are planning to construct?
- Multi-storeyed Building – Exceeding 4 floors
- Special Building – more than 2 floors not exceeding 4 floors,
- Ordinary Building – Up to 2 floors less than 4 flats/dwelling units,
- There are other types of buildings also exist. (Industrial Building, Group housing, etc.).
For the sake of this example, we stick to these types.
Based on your building type, find out your zone Floor Space Index (FSI), which you may find on your state govt’s official website.
Generally, different buildings have different FSI (Floor Space Index) regardless of the location.
For the same location, FSI (Floor Space Index) can vary for ordinary buildings and special buildings.
- Let say your zone FSI is 1.5 for special buildings.
- Now you can build (3000*1.5 ) 4500 ft2 covered Area on your land.
- It can be either 2 floors of 2250 ft2 or 3 floors of 1500 ft2 without affecting other municipal rules.
What Is FAR?
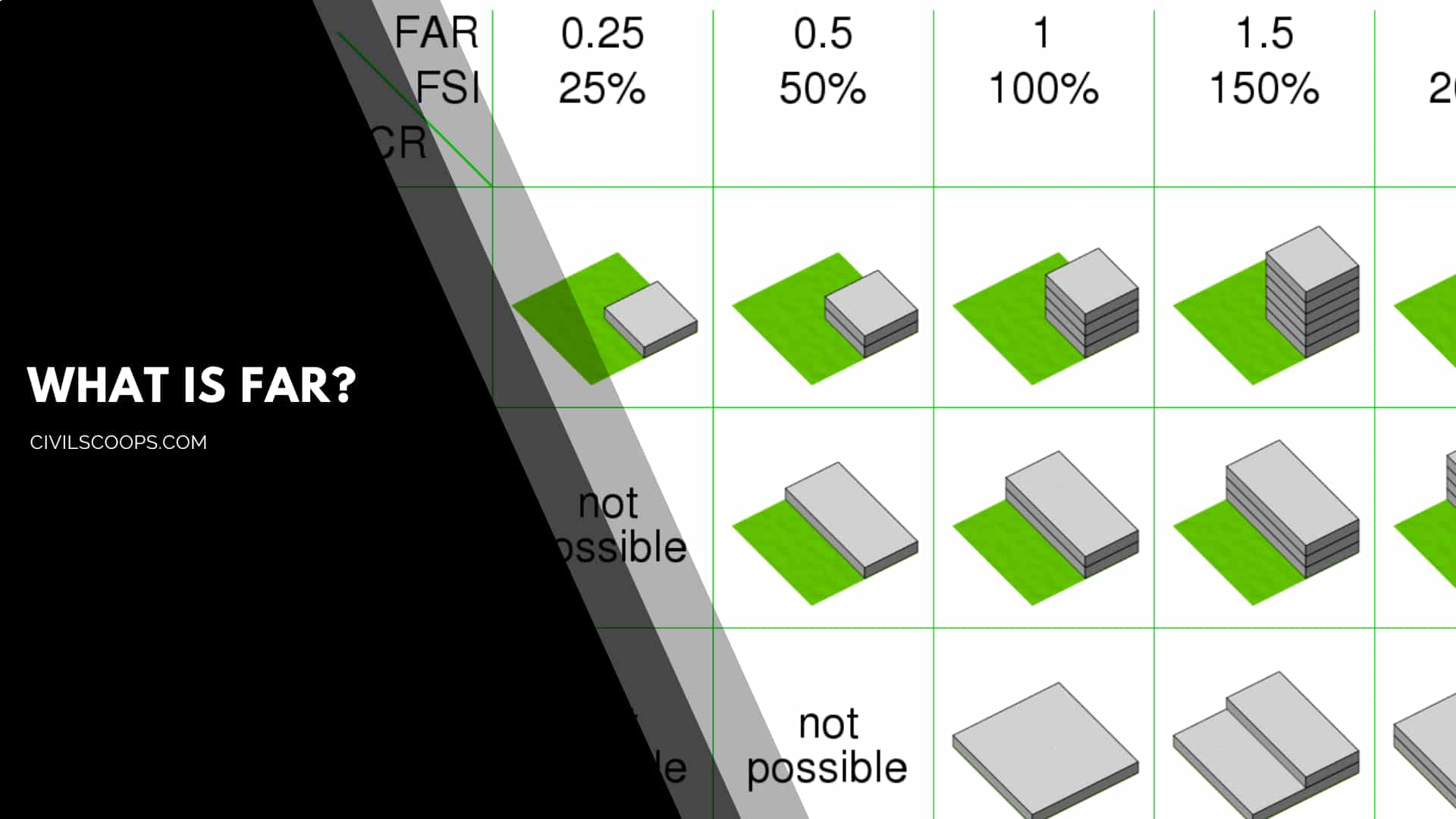
FAR Full-Form Floor Area Ratio
The floor area ratio is the relationship between this total amount of usable floor area that a building has, or has been permitted to have and this total area of the lot where the building stands.
The ratio is determined by dividing the gross or total floor area of the building by the gross area of the lot. A higher ratio is more likely to indicate a dense or urban construction. Local governments use FAR (Floor Area Ratio) for zoning codes.
The Formula for the FAR (Floor Area Ratio) Is
Floor Area Ratio = Total Building Floor Area x 100 / Gross Lot Area
Also Read: 10 Construction Certifications and Where to Get Them
How to Calculate the Floor Area Ratio?
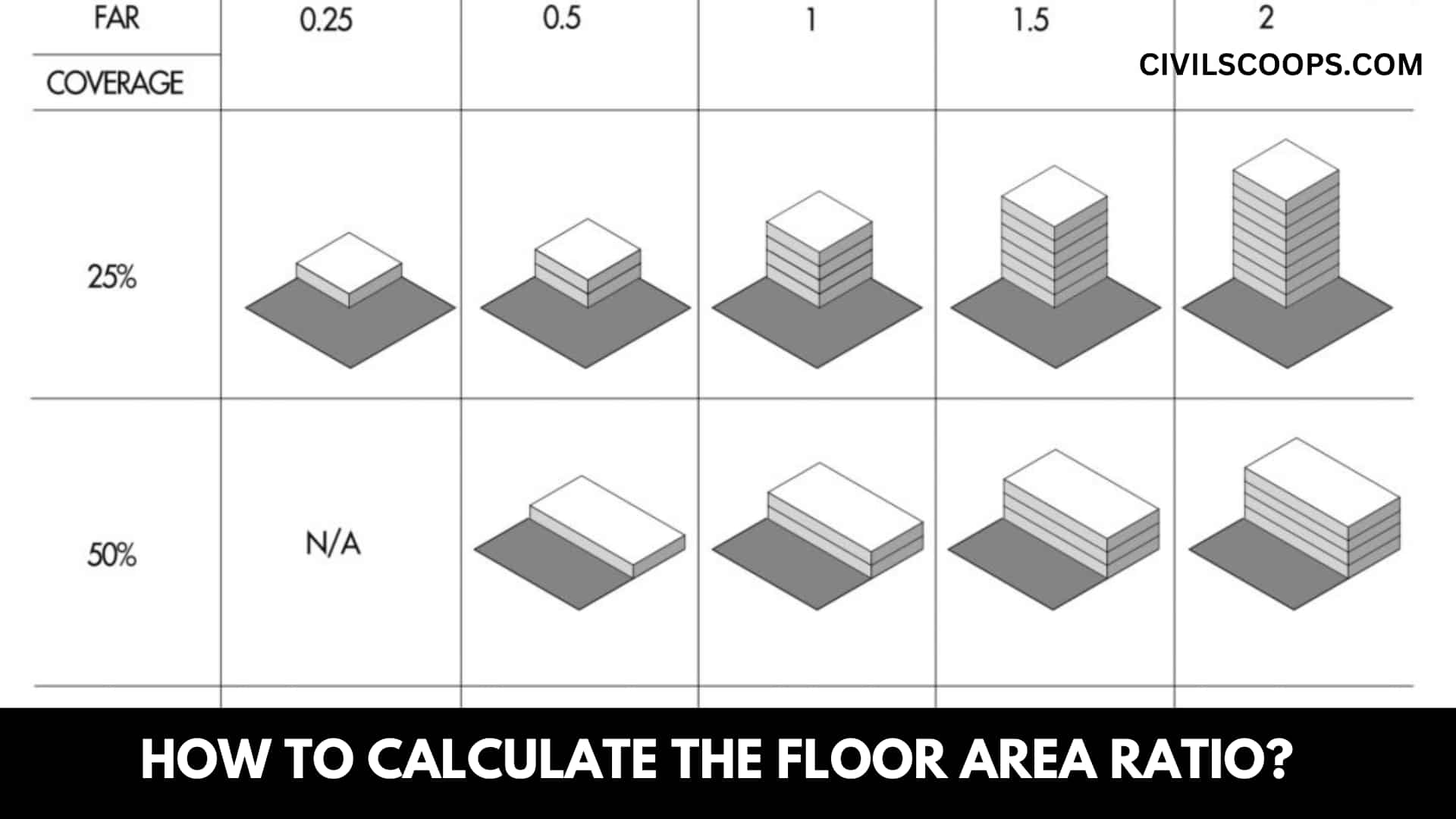
The FAR (Floor Aea Ratio) is calculated by dividing the total building floor area by the gross lot area.
What is FAR in construction?
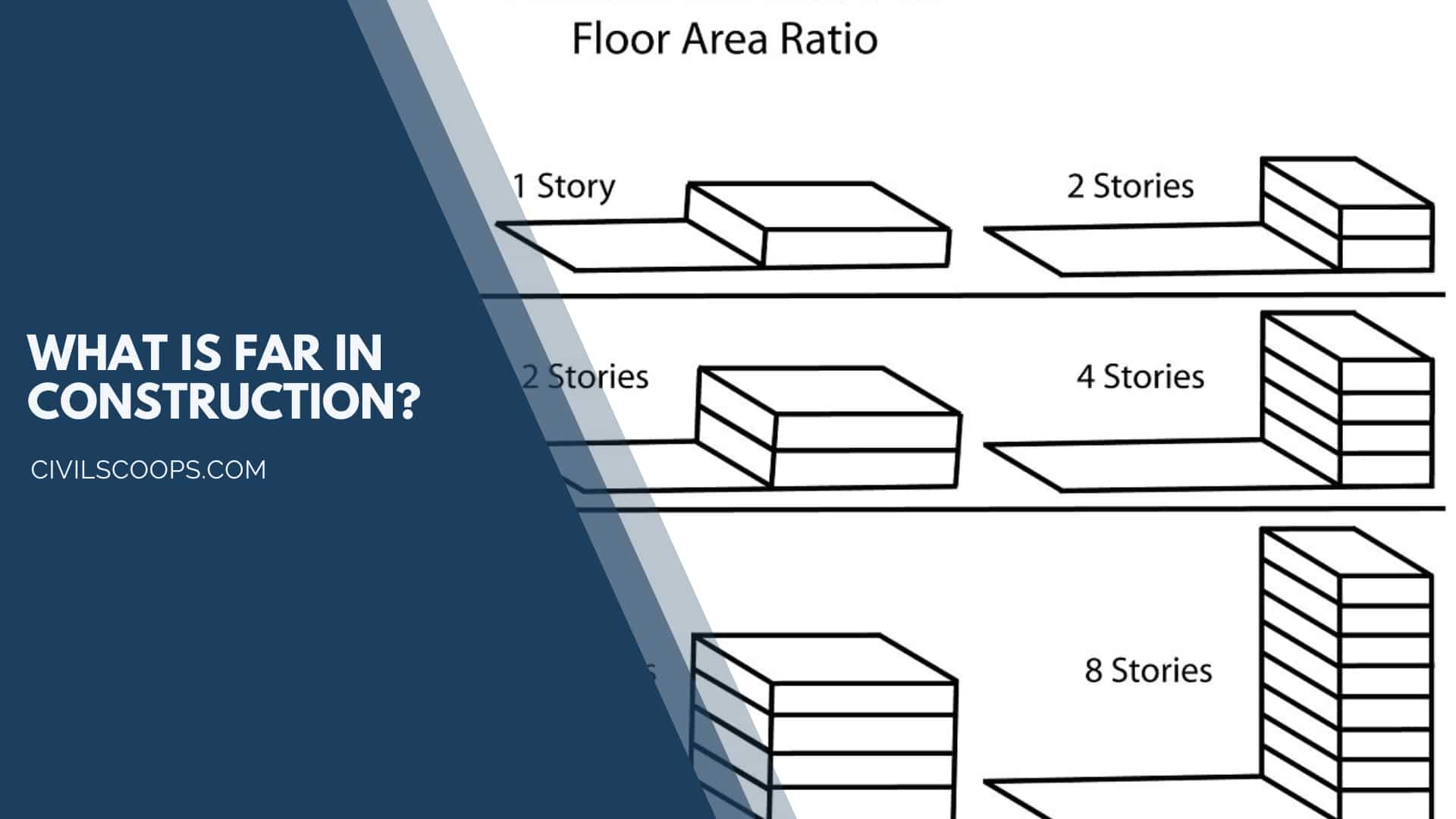
FAR Example Calculation
FAR (Floor Area Ratio) is calculated by a simple formula –
A total covered area of all floors divided by this plot area.
Suppose the builder has got a plot of 1,500 m2, and the permissible FAR (Floor Area Ratio), according to development plans, is 1.5.
He is allowed to construct a building on 3,000 m2 of this plot.
It is the ratio of this total floor area in the building compared with the total plot area.
The constructed Area would include the walls, basic structure, lobby space, or staircase.
FAR (Floor Area Ratio) can be different inmunicipality, various cities, locality, or even depending upon the nature of land- industrial, commercial, residential, agricultural, or non-agricultural.
This is because of the organic growth pattern, population dynamics, and construction activities varies from city to city.
Much depends on governmental regulations.
What Is Premium FSI?
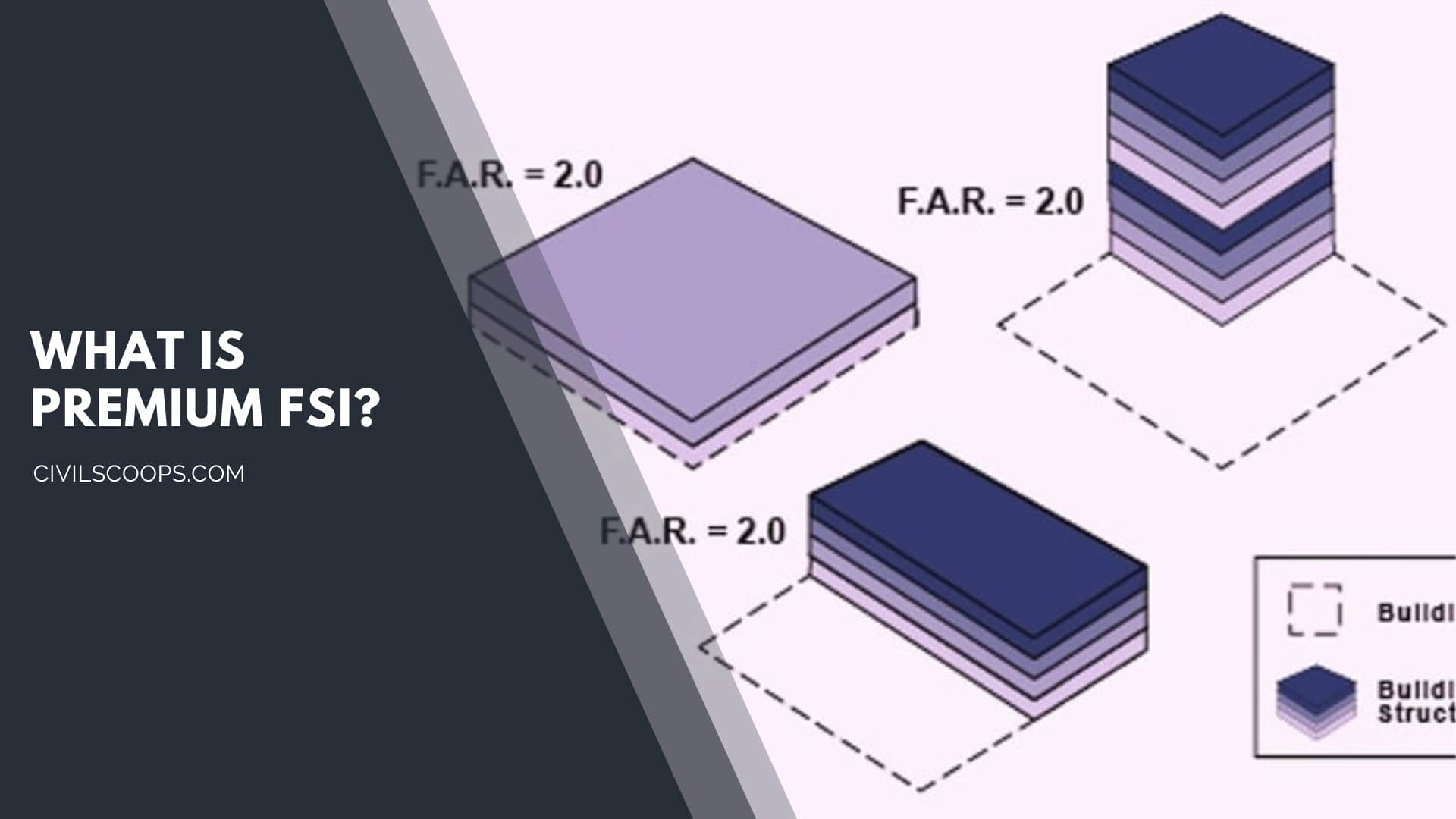
Premium FSI (Floor Space Index) If you need to extend the allowable FSI (Floor Space Index), you have to pay a premium fee to the govt. To avail of this FSI (Floor Space Index), the abutting road of the land must be at least 30 feet.
- 30 – 40 Ft Road Width – 20 % Premium Floor Space Index
- 40 – 60 Ft Road Width – 30 % Premium Floor Space Index
- More than 60 Ft Road Width – 40 % Premium Floor Space Index
If the land location of the building has 30 – 40 ft abutting roadway, then you can make avail the premium FSI (Floor Space Index) of 20%, which means you can build 20% more than allowable FSI.
For Example,
If you have 2000 ft2 Land located near 30 ft road (where normal FSI is 1.5), then you can make avail of the premium FSI (Floor Space Index), 20% by paying the premium fee. So,
Built-up area = 2000 x Normal FSI x Premium FSI %
Built-up area = 2000 x 1.5 x 20%
Built-up area = 3600 Sq.ft
[su_box title=”Short Note” style=”default” box_color=”#333333″ title_color=”#FFFFFF” radius=”3″ class=”” id=””]
FSI Full Form
Floor space index, also known as floor area ratio (FAR), is the maximum area that can be constructed on a plot of land. It is regulated by the municipal or local authorities of the respective State government. FSI norms are usually set based on the National Building Code.
[/su_box]
[su_box title=”FAQ” style=”default” box_color=”#333333″ title_color=”#FFFFFF” radius=”3″ class=”” id=””]
What Is Fsi?
The FSI Full form is the ‘Floor a Space Index‘ or just the ‘Floor Space Index’. To put it simply, it is defined as the maximum permitted floor area that a developer can build or construct on any given plot or piece of land area. In other words, it is a measure of the intensity of land utilization in a given area.
How to Calculate Floor Space Index?
Floor Space Index Formula
- Floor Space Index Formula = Total built-up area (total area constructed) divided by Total Area of the Plot.
- Also, the total built-up area = Total area of the plot x FSI permitted.
- Basic FSI: This is the FSI available for free of cost.
How Is Fsi Calculated?
How To Calculate FSI? FSI calculation is the ratio of the constructed covered area on all storeys of the building to the total area of the available plot. The number thus arrived at is the permissible FSI for that piece of land.
What Is Far in Construction?
WHAT IS FAR? Floor area ratio (FAR) is the measurement of a building’s floor area in relation to the size of the lot/parcel that the building is located on.
What Is Far in Building Construction?
Floor area ratio (FAR) is the measurement of a building’s floor area in relation to the size of the lot/parcel that the building is located on.
How to Calculate the Floor Area Ratio?
Floor area ratio (FAR) is the measurement of a building’s floor area in relation to the size of the lot/parcel that the building is located on. FAR is expressed as a decimal number, and is derived by dividing the total area of the building by the total area of the parcel (building area ÷ lot area).
Fsi Full Form
The FSI Full form is the ‘Floor a Space Index‘ or just the ‘Floor Space Index’. To put it simply, it is defined as the maximum permitted floor area that a developer can build or construct on any given plot or piece of land area.
Fsi Calculation Formula
Then, using the formula: FSI = Total Floor Area of all Floors of the Building / Plot area. Then, FSI 1.5 = Total floor area / 1000 Total floor area = 1.5 x 1000 You can build up to 1,500 sq.
Far Calculation Example
As a real-life example, consider an apartment building for sale in Charlotte, North Carolina. The asking price for the apartment complex is $3 million and spans 17,350 square feet. The entire lot is 1.81 acres or 78,843 square feet. The floor area ratio is 0.22x, or 17,350 divided by 78,843.
Floor Area Ratio Formula
Floor area ratio (FAR) is the measurement of a building’s floor area in relation to the size of the lot/parcel that the building is located on. FAR is expressed as a decimal number, and is derived by dividing the total area of the building by the total area of the parcel (building area ÷ lot area).
What Is a Good Floor Area Ratio?
The Purpose of Floor Area Ratio
It means that the total or gross floor area of all the buildings on the plot of land should not be more than one-fifth of the overall plot area. As a result, if the plot is 15,000 square feet, the total floor area of all the structures on the plot should not exceed 3,000 square feet.
What Is Floor Area Ratio in Building Construction?
WHAT IS FAR? Floor area ratio (FAR) is the measurement of a building’s floor area in relation to the size of the lot/parcel that the building is located on. FAR is expressed as a decimal number, and is derived by dividing the total area of the building by the total area of the parcel (building area ÷ lot area).
Floor Space Index Floor Area Ratio
Floor area ratio and floor space index are two ways to express the same value. FAR is a ratio, expressed as a decimal. However, floor space index is the same value in percentage form. For example, a FAR of 1.4 is equal to a floor space index of 140%.
[/su_box]
[su_note note_color=”#F2F2F2 ” text_color=”#333333″ radius=”3″ class=”” id=””]
Like this post? Share it with your friends!
Suggested Read –
- 20 Types of Construction Beam & Their Uses
- 14 Types of Plaster Finishes (List of Plaster Finishing)
- All About SBC of Soil | What Is SBC of Soil | Safe Bearing Capacity of Soil
- What Is Admixture | 26 Types of Admixtures | Advantages & Disadvantages of Admixture
- What Is Pneumatic Structures | Types of Pneumatic Structures | Advantages & Disadvantages of Pneumatic Structures | Uses of the Pneumatic Structures
[/su_note]
Originally posted 2023-03-23 10:13:06.
