What Is Concrete Blocks | Types of Concrete Blocks | Types of Hollow Concrete Block | Advantages & Disadvantages of Using Hollow Concrete Blocks
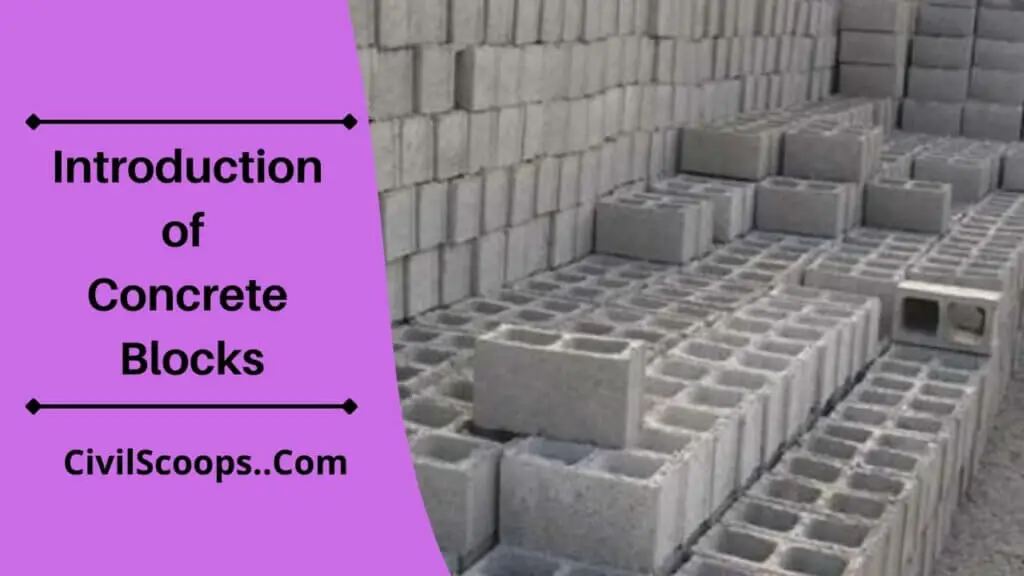
Table of Contents
What Is Concrete Blocks?
Concrete blocks are commonly used in the design of buildings. It is less expensive than the other types of partition walls. Concrete blocks have a relatively decent structure, and the possibility of mistake during development is small.
Furthermore, it has sufficient power to be used as a load-bearing wall. Furthermore, the potential to use minimal thickness for plastering and material waste, real supply, fast building, and so on have increased the popularity of concrete blocks in the construction industry.
Types of Concrete Blocks
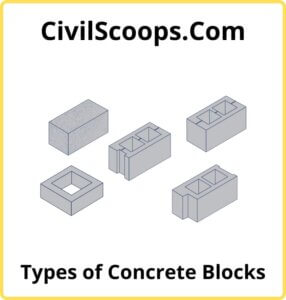
In general, different types of concrete blocks are used in the design of structures such as homes, hospitals, and so on. They can be made of any form and dimension, and they can even be made of concrete or hollow blocks.
Concrete blocks have distinct proportions.
- 39 cm x 19 cm x 30 cm or
- 20 cm or 10 cm or
- 2 inches, 4 inches, 6 inches, 8 inch, 10 inches and 12 inches.
Concrete blocks are made from cement, aggregate, and water, with a cement-aggregate ratio of 1:6. (60 percent high-quality aggregate and 40 percent coarse aggregate)
Their minimum strength is approximately 3N / mm2. The compressive strength specifications of concrete masonry units are defined in ASTM C-90-91.
Followings Are the Types of Blocks
- Solid Concrete blocks
- Hollow concrete blocks
1. Solid Concrete Blocks
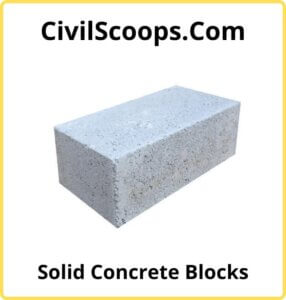
It can be used for internal load-bearing walls, beam as well as block floor structures, and so on. A concrete block is being used in the building of cavity or solid walls.
2. Hollow Concrete Blocks
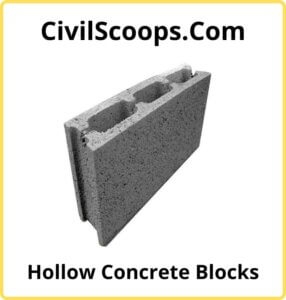
Hollow concrete blocks are a valuable building material because they are lightweight and could be used for load bearing on non-load bearing walls. In total, hollow concrete blocks measure 30 cm x 20 cm x 15 cm ( 12 inch x 8 inch x 6 inch ). In particular, the face thickness of hollow concrete blocks should be at least 5 cm (2”) as well as the total area has to be 55 to 66 percent of the gross area. In addition, the mortar contains a cement aggregate blend in a 1:6 proportion. The blocks used during architectural concrete must have a minimum density of 3 N/mm2 (450 lb/in2).
Such blocks are made of light weight aggregates with a set geometry load that is determined by the design of the member.
To achieve its full allowed load capacity, concrete blocks typically have voids of 14 its gross surface, and the strong space should not be less than half of its size. The voids are frequently packed with light-weight concrete mortar. Concrete hollow blocks are classified into two types: load-bearing concrete hollow blocks as well as non-load bearing concrete hollow blocks.
Types of Hollow Concrete Block
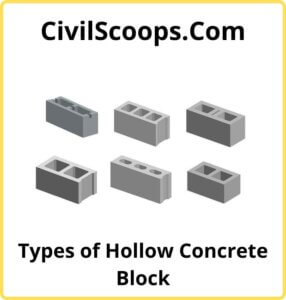
1. Concrete Stretcher Block
They are similar to the concrete blocks used in the construction of masonry units. Concrete stretcher blocks resemble standard hollow blocks in appearance, but their faces are parallel to the wall face.
2. Concrete Corner Block
This corner block is found at the ends of masonry, such as window and door openings. They are arranged such that one end of their plane is visible and the other end is closed with a stretcher block.
3. Concrete Column Block
If two ends of a corner are available, column blocks are also referred to as double corner blocks.
4. Jamb Concrete Block
Jamb blocks are fixed to a stretcher and corner block in the opening of a wide window. Jamb blocks are very useful for providing room for additional window members when installing double-hung screens.
5. Split Concrete Block
Partition walls are usually constructed using split concrete block forms. The diameter of partition blocks is greater than the width of the partition. The hollow pieces are separated into two or three components.
Concrete block shaped like a frog: Frog bricks have a frog-like head as well as headers and stretchers. This aids in the application of mortar to the frog blocks and the formation of a tight bond with the top laid blocks. Bullnose bricks are similar to corner blocks in that their functions are similar because we need round bricks in a corner.
6. Lintel Blocks
This concrete blocks are used in the construction of lintel beams. This lintel blocks are constructed in such a way that they can function as both a masonry device and formwork. Lintel blocks have a deep groove where concrete and reinforcement bars are placed aesthetically, and they act as an eternal formwork framework for the lintel beam member.
They were discovered to be environmentally friendly and beneficial to most builders because they performed two distinct functions.
7. Aerated Autoclaved Concrete Block (AAC)
Aerated autoclaved concrete block models are a lighter and larger brick style. Most are made of similar materials, such as bricks, but with a special arrangement that turns the substance into a pot to save money. According to research, use of autoclaved aerated concrete blocks reduced general steel and concrete consumption by 15% as well as 10%, respectively.
Autoclaved aerated blocks have many benefits, including cost-benefit analysis, reduced build time, surface remodelling, and fire resistance. Until construction on the aac block will begin, a software claim should be officially approved.
8. Concrete Bricks
Concrete bricks are often formed into small rectangular blocks that are routinely blocked to create rigid walls. Some factories make use of concrete, while others experiment with the cement and aggregates for financial gain.
Multiple makers have produced bricks in a variety of colours in response to consumer requests. Concrete bricks are often used in fencing and facades because they have a strong aesthetic and modern appearance.
Advantages & Disadvantages of Using Hollow Concrete Blocks
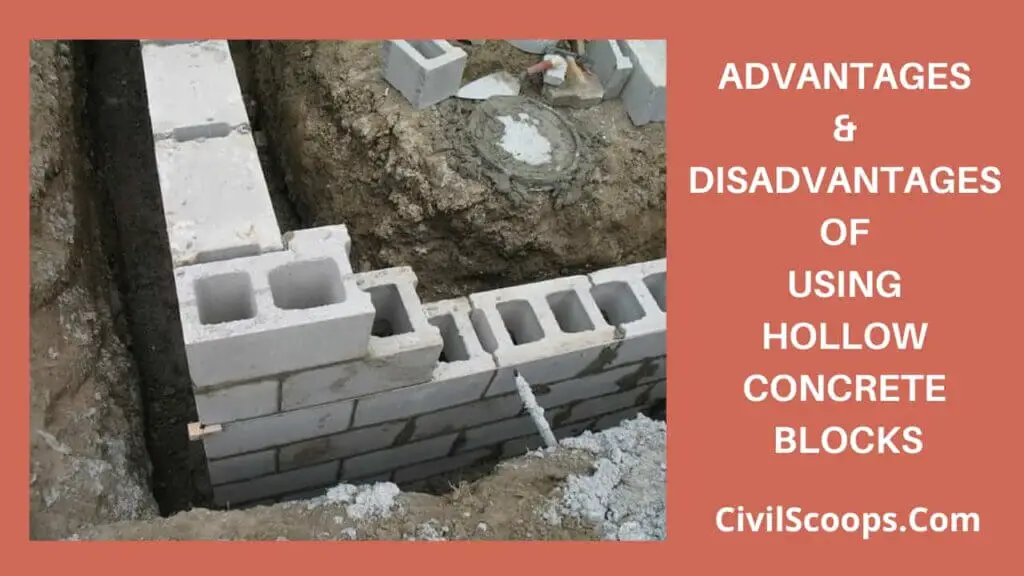
Advantages of Using Hollow Concrete Blocks
- Since there is no need for dressing, the building work is completed quickly.
- Because of their light weight, concrete blocks are simple to manoeuvre.
- There are significant material savings.
- Because of their large scale, masonry joints have fewer joints, which saves mortar.
- Since there is a hollow space within the concrete block, the effect has stronger insulating properties toward sound, heat, including dampness.
- A concrete block masonry wall is cost effective since the metre cube cost of stone machinery is approximately 15 % to 20 %. A bat of brick masonry walls is less costly.
- Since there is no efflorescence impact, the cost of maintenance of hollow concrete blocks is lower.
- It is environmentally sustainable and waste materials such as fly ash will be used to replace constituents in hollow bricks.
- Concrete blocks do not need any plastering so they can quickly balance changes in the landscape or ambient conditions.
- This creates a new appearance thus lowering the energy bill and creating an eco sustainable atmosphere in the house.
- Solid hollow blocks require minimal power as well as provide sound, heat, and fire resistance.
- Since the joints of these blocks need less cement mortar and little to no plastering, the building process is sped up.
- These hollow concrete blocks have high-stress bearing capacity hence widely used in building construction practices.
- Since concrete hollow blocks are lightweight, they could be used to build houses in earthquake prone areas.
- This blocks are less expensive than most conventional wall systems or wall building systems.
- It is of high quality, solid, and of uniform size and shape.
- It is fully energy-efficient and does not use any non-renewable materials in its manufacture.
- However it does not disrupt the eco-system, because it is either environmentally friendly or eco-friendly so waste and local land could be used in its manufacturing or processing.
- It is also possible to manufacture it on-site.
- Masonry practise is soundproof, heatproof, and damp proof due to the hollow space in the bricks.
Disadvantages of Using Hollow Concrete Blocks
- Hollow blocks have a poor stiffness.
- There should be no embedded conduit upon on hollow block walls. During building, they must be placed inside the hollow portion.
- Many of the embedment that will be rendered must be put prior to the construction and must be installed in conjunction with the construction.
- Bathrooms made of hollow blocks are very difficult to construct. Normally, we cut grooves in the walls and place the tubing. It cannot, however, be achieved in the hollow bricks.
- Since the overall mass of wall decoration materials is decreased in hollow blocks, the load-bearing power is often reduced.
- Heavy items should not be hung on those walls because they are extremely risky.
Application of Concrete Blocks
- In building architecture, it is used to erect curtain walls, perimeter walls, and so on.
- Included as formwork for pile caps, field beams, and other structures.
- Commonly used in the building of cavity walls.
- Building a basement wall.
Composition of Concrete Blocks
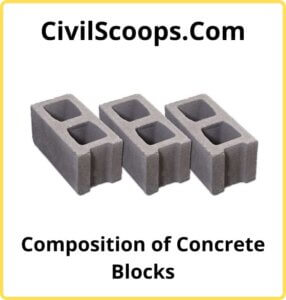
- Cement: Some of the Indian Standards listed in clause 6.1 of IS: 2185-1 (2005) can be used as cement.
- Aggregate: The aggregates used for the manufacturing of blocks at the processor or the combining platform must be safe and free of harmful matter, and must meet the specifications of IS 383.
- Fly ash: Fly ash in accordance with IS 3812 (Part 2) can be used to substitute fine aggregate up to a maximum of 20%.
- Water: Water must meet the standards of IS 456 and be free of materials that are toxic to concrete, including such matter that can induce efflorescence.
- Additives or Admixtures: These can be IS 9103-compliant speeding, water-reducing, air-entraining, and super plasticizers, or IS 2645-compliant waterproofing agents and coloring pigments.
[su_box title=”FAQ” style=”default” box_color=”#333333″ title_color=”#FFFFFF” radius=”3″ class=”” id=””]
Concrete Blocks
Autoclaved Concrete
Autoclaved aerated concrete (AAC) is a lightweight, precast, foam concrete building material suitable for producing concrete masonry unit like blocks. Composed of quartz sand, calcined gypsum, lime, cement, water and aluminum powder, aac products are cured under heat and pressure in an autoclave.
Autoclaved Aerated Concrete Blocks
- An excellent material for soundproofing material and acoustic insulation.
- Highly fire- and termite-resistant.
- Available in a variety of forms and sizes.
- High thermal mass stores and releases energy over time.
- Recyclable material.
Cinder Block Pier Foundation
Piers are either poured concrete or cement block, with cement block being less expensive and easier to install. A worker with basic masonry skills can complete the piers for an entire house in less time than it would take just to set up the forms for poured concrete piers.
Cmu Wall Construction
A concrete masonry unit (cmu) is a standard-size rectangular block used in building construction. Cmus are some of the most versatile building products available because of the wide variety of appearances that can be achieved using them.
Cinder Block Chimney
Concrete chimney blocks are 24 inches square, with a hole at the center that is sized to fit a section of vertical ceramic flue tile. Using these blocks makes the construction of a chimney faster and easier and allows it to take up less space than if it were made from conventional concrete blocks.
Block and Pier Foundation
Pier and beam design or a “raised foundation” is constructed using a concrete pier as a solid base for the wooden beams that hold up the floor of the home. This is much different than poured concrete, because a raised home does not sit directly on the ground.
Concrete Block Pier Foundation
Pier blocks can be used instead of footings for a ground-level deck not requiring permits. Piers blocks can also be used if the frost level depth is less then the height of the pier block.
Concrete Pier Blocks for Decks
Overall, pier blocks are best suited for low- or ground-level decks, where smaller framing materials are common and additional posts and blocks are not an eyesore. Uplift and lateral forces on the posts are also of less concern in ground-level decks.
Concrete Pier Block with Metal Bracket
A single 8” x 16” concrete block can carry 8,000 lbs. Don’t go over 36′′ high. The single blocks that can be used for your pier can easily carry 5,500 lbs.
[/su_box]
[su_note note_color=”#F2F2F2 ” text_color=”#333333″ radius=”3″ class=”” id=””]
Like this post? Share it with your friends!
Suggested Read –
- What Is Heat Resistance Concrete? | Reinforcement in Heat Resisting Concrete | Properties of Heat Resisting Concrete | Application of Heat Resisting Concrete | Advantages & Disadvantages of Heat Resisting Concrete
- What Is Traffic Rotaries? | Rotary Intersection | What Is Rotary Island? | Advantages & Disadvantages of Traffic Rotary
- What Is Development Length | Why We Provide Development Length | How to Calculate Development Length | Development Length for Single Bars
- What Is Tie Beam? | Tie Beam Details | Ties in Column | Tie Beam Design | Concrete Tie Beam | Tie Beam Reinforcement Details
- Types of Curing | Concrete Curing Time | How to Cure a New Concrete Slab | What Is Curing of Concrete | How Long Does Concrete Take to Dry | How Long Does It Take for Cement to Dry
[/su_note]
Originally posted 2024-04-05 05:14:00.
