What Is Mansard Roof | Mansard Roof Replacement Cost | Advantages and Disadvantages of Mansard Roof
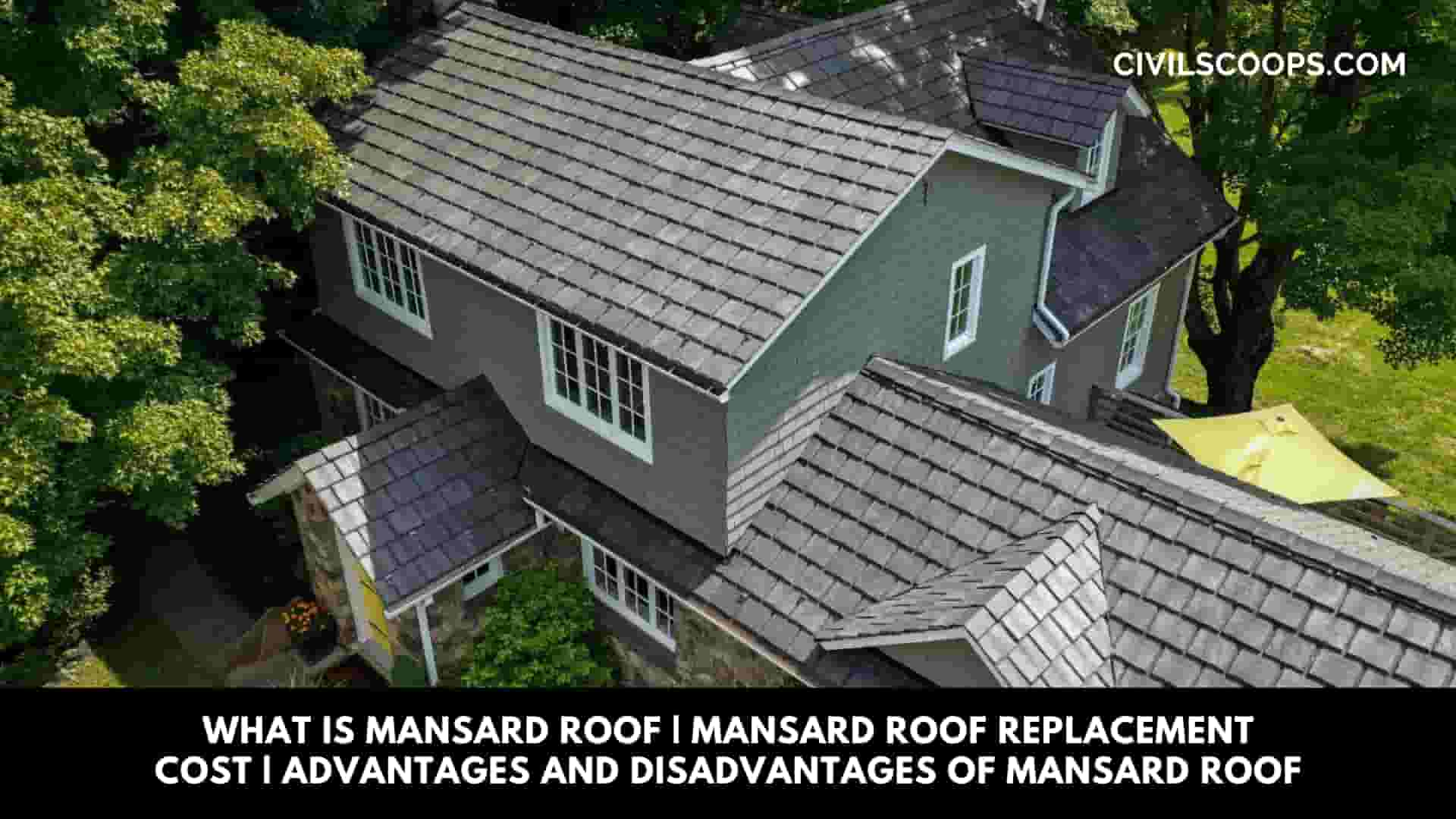
Table of Contents
What Is Mansard Roof?
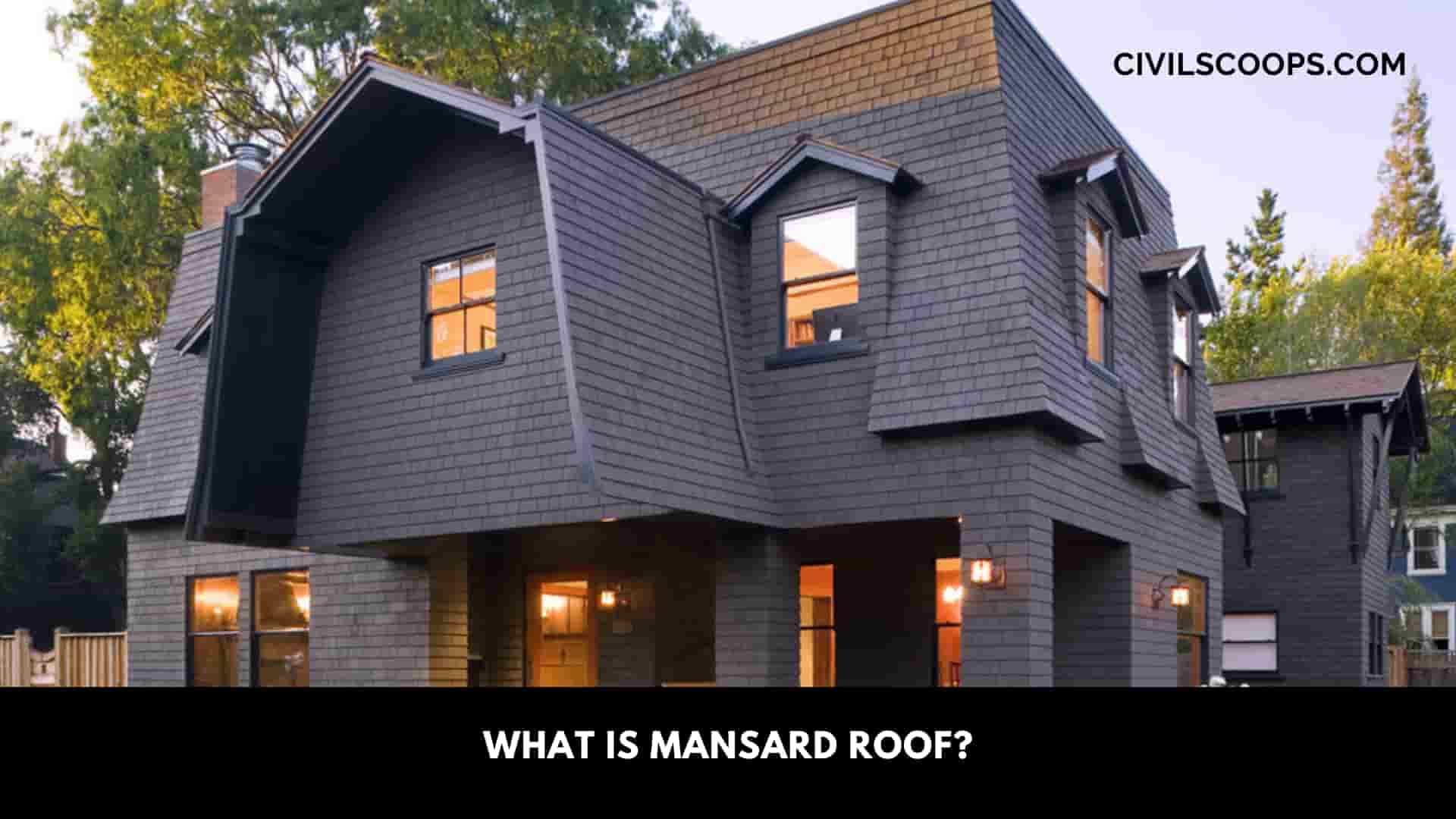
Generally, this mansard roof is also known as a French roof or curb roof, which is a combined form of hip and gambrel roof. Mansard roof is not completely familiar with the gambrel, which is a modified form of a gable roof, but it unlikes a gable roof.
Naturally, the mansard roof has two slopes on each side; the top slope of this roof is almost slattered than the bottom slope, and the bottom slope is looking like almost vertical.
Mansard roof is a really beautiful art, which was started in the 16th century and became popular in the time of 17th century. Mansard roof is a fundamental part of the French and later became popular in several countries.
Advantages and Disadvantages of Mansard Roof
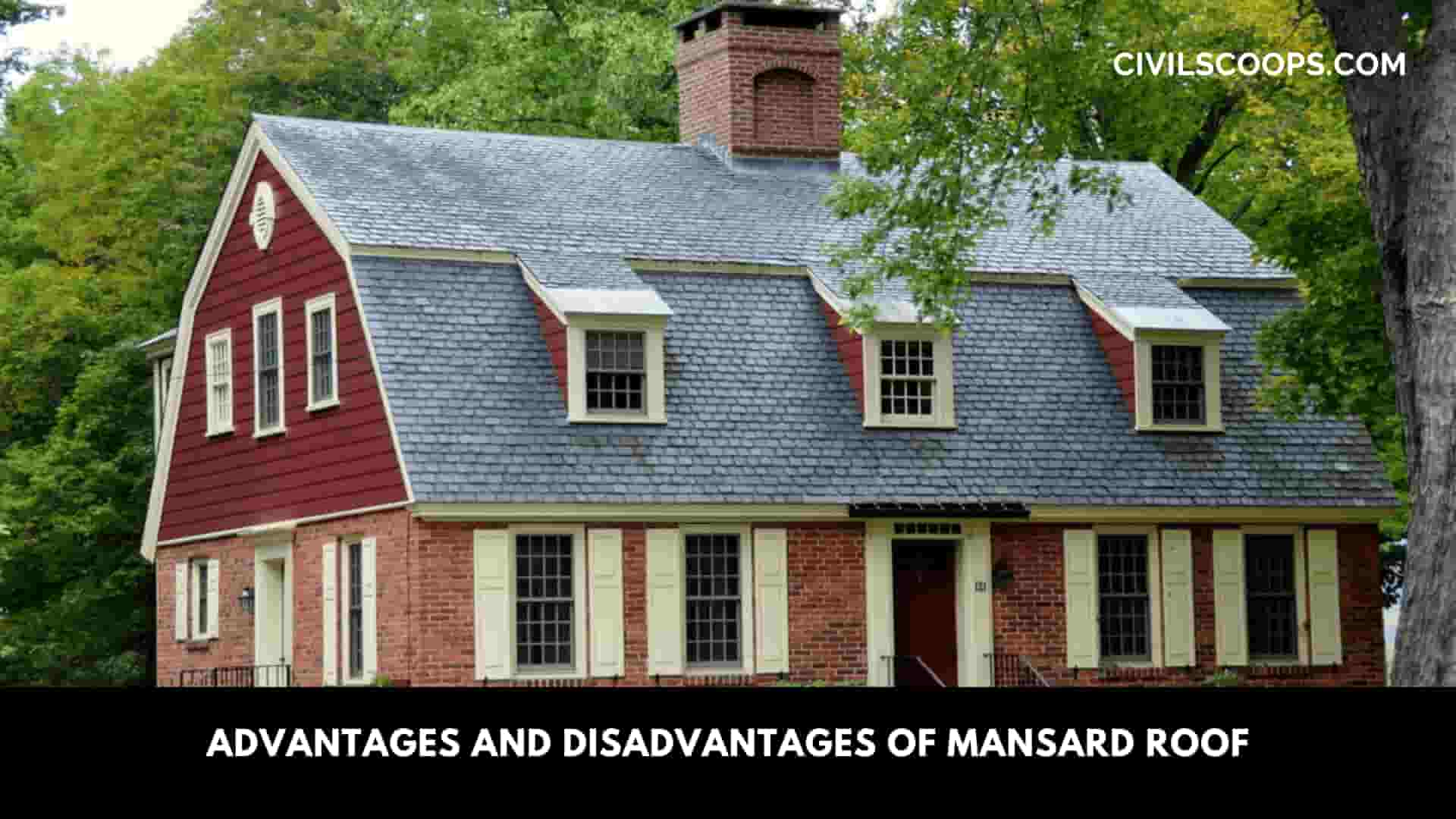
Advantages of Mansard Roof
- Aesthetic Value: This type of roof increases the outlook and aesthetic value of your building.
- Extra Room for the Attic: The mansard roof design and framing are unique because their design provides extra space, which the gable and the hip roof do not provide.
- Make It Easier to Expand: This type of roof is very user-friendly; it is easy to expand, add and dismantle.
- Works in Rural and Urban Areas: This type of roof material is easily available in all the places
Disadvantages of Mansard Roof
- Installation Cost: Due to the complex design, the installation charge is also high. In comparison with gable roofs, this roof charge is too high.
- Not a Good Weather-Resistant: In the region of high rainfall and high snowfall, the mansard roof is not the best option to install. The drainage system is not also good in this type of roof. Some leakage also appears in the upper portion of the roof, and it may be collapse due to heavy water accumulates.
- Maintenance Cost: Like installation cost, the maintenance cost of mansard roof is also high. So, these are some disadvantages of the mansard roof.
Also Read: Commercial Building Roof Types | What is Commercial Building Roof
Mansard Roof Replacement Cost
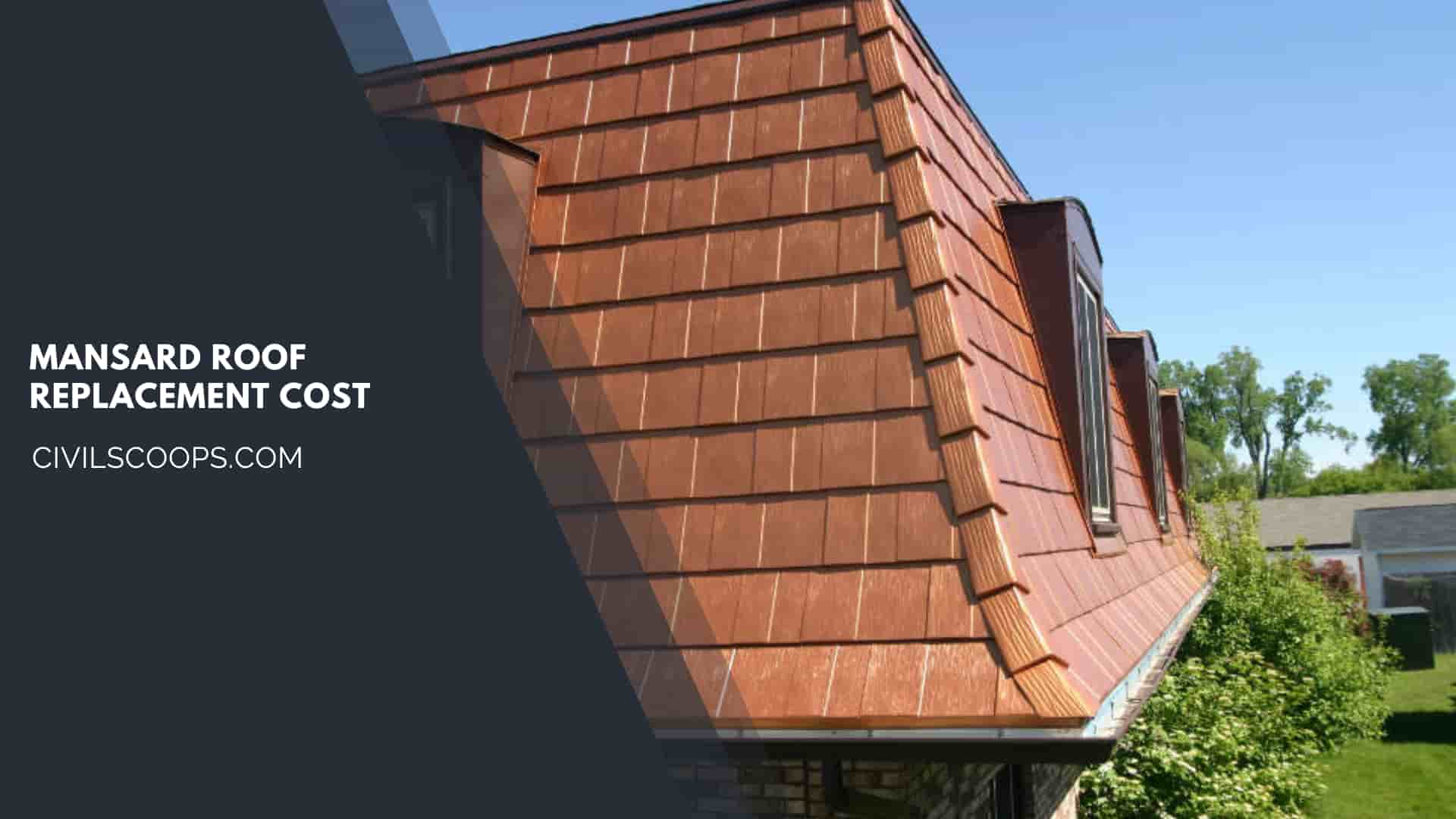
One of the most expensive roof replacements is mansard roof replacement; the average price of the mansard roof replacement is 11 lakhs. The replacement range may vary from 7.5 lakhs to 15 lakhs.
Strong wind pressure can damage the mansard roof, and it’s a moisture-pulling material. The curved portion installation is very complicated; that’s why the price is too high.
GAFMansard Roof Installation
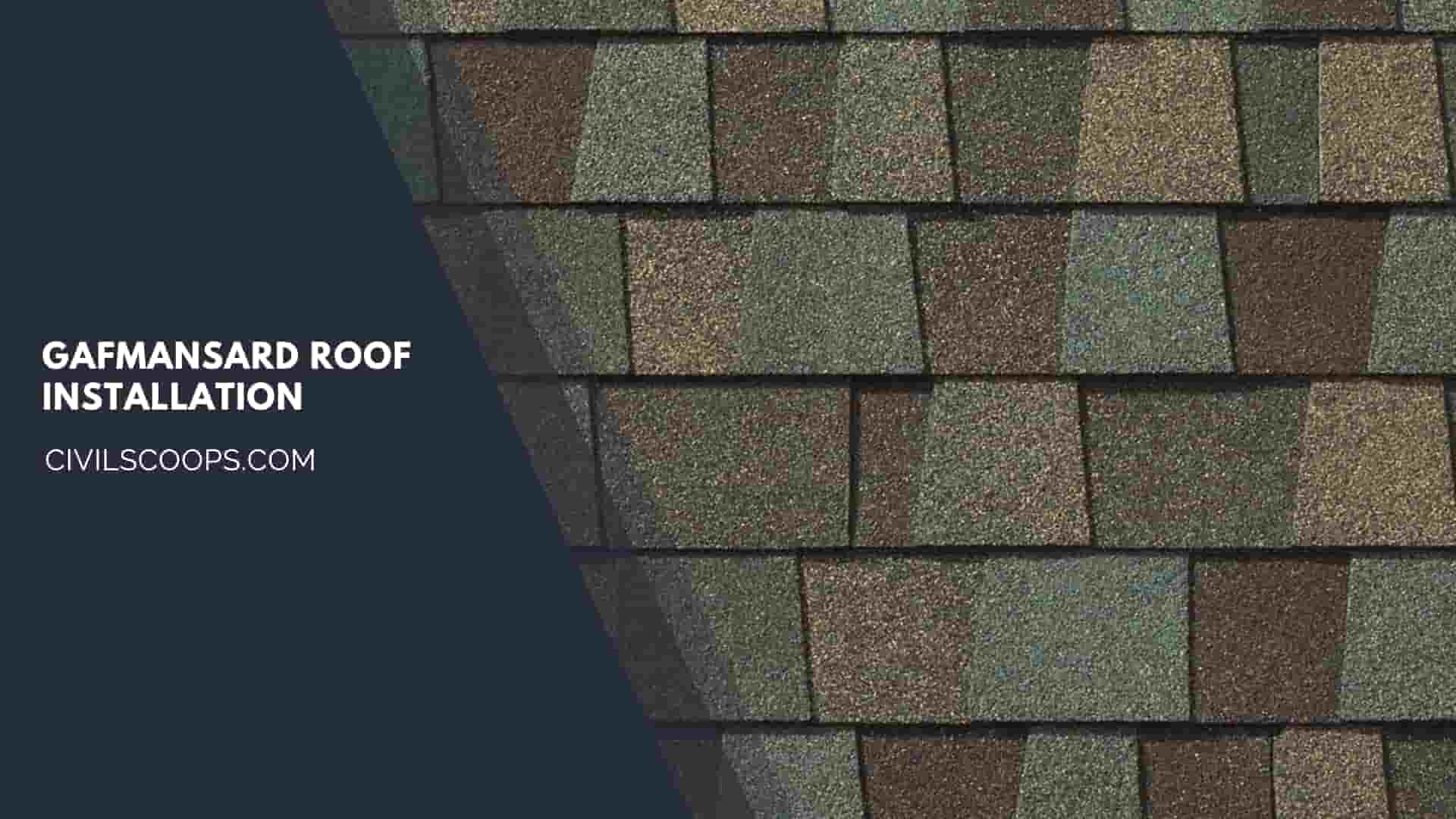
There are several steps followed by the civil engineers those are-
- Nailing Operation: To ensure the sealing in shingles, the nailing operation is done. We apply four quarter-inch size nails for this work purpose. Nails are applied in both directions (top and bottom) of the shingles.
- Installing Underlayment: For roof purposes, the slope should be 2: 12 and 4: 12. We install the GAF leak barrier in the portion where an ice dam may be formed. Eaves must be hung from 6mm from the top and must extend 610 mm inside the wall. The roof is totally covered by the GAF roof deck protection.
- Installing Starter Strip Shingles: In this step, at first, we use GAF starter roof shingles along the rake and eaves portion. It is generally used to resist wind pressure.
- Installing Shingles: Here, we place the shingles with the nail at the lower nail zone line. Shingle exposure must be 143 mm. Installing roof accessories and details: This is the last portion of mansard roof installation where we install ventilation by some ventilation products.
Best Shingles for Mansard Roof
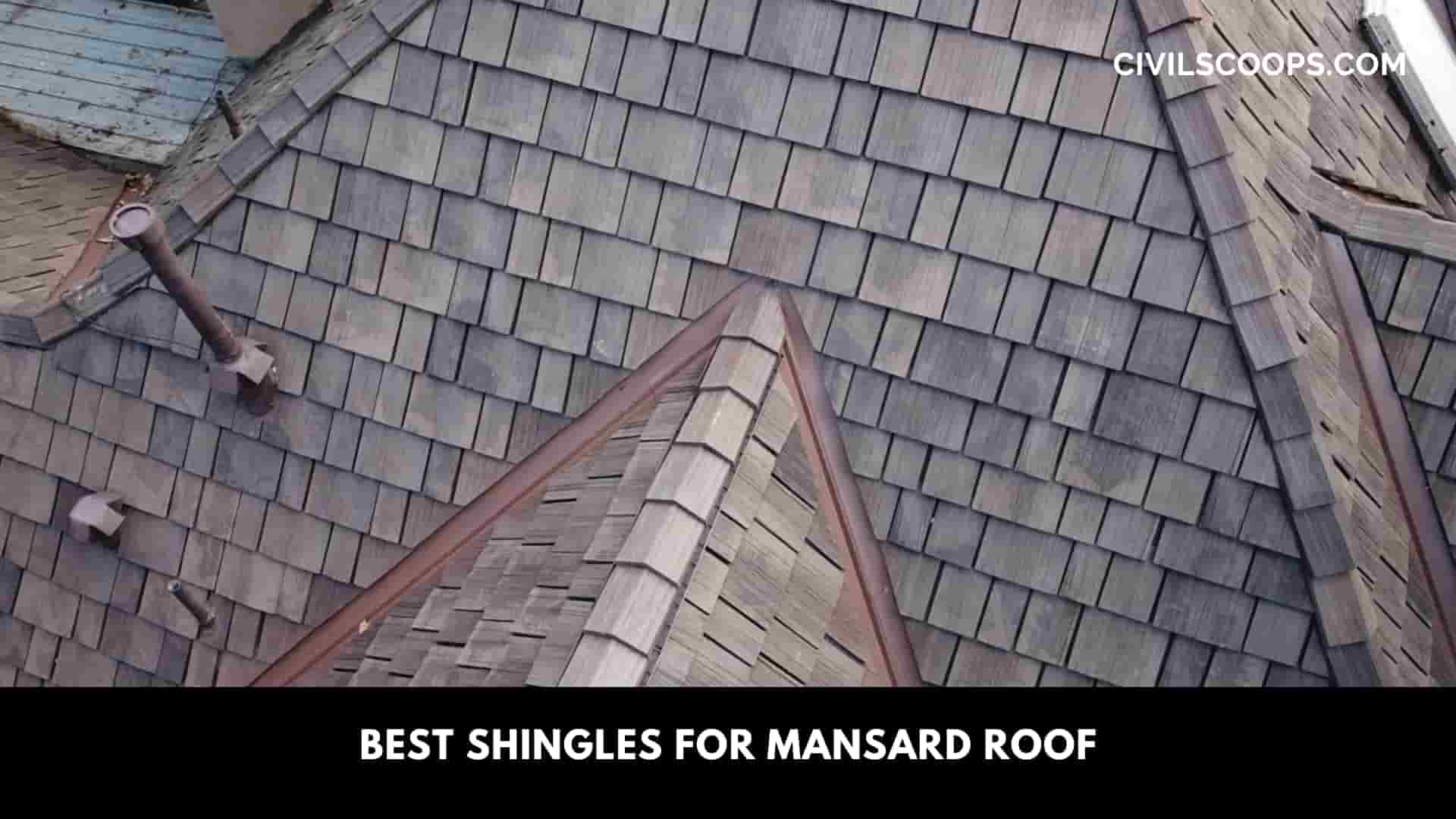
Synthetic shingles and cedar shake shingles are the two types of shingles that are the best option for a mansard roof. Synthetic shingles are made from recycled plastic materials which look like slate or cedar shake shingles. It is generally a premium type of material; that’s why the cost of this product is much higher than asphalt materials.
Cedar shake shingles are also premium-level natural wood shingles. Six cedar shakes will make a panel, which we install on the roof.
[su_box title=”FAQ” style=”default” box_color=”#333333″ title_color=”#FFFFFF” radius=”3″ class=”” id=””]
What Is Mansard Roof?
A mansard or mansard roof is a multi-sided gambrel-style hip roof characterised by two slopes on each of its sides, with the lower slope at a steeper angle than the upper, and often punctured by dormer windows.
Mansard Shingles
A mansard roof isn’t just the roof, it’s actually the outer walls of your home as well. This means the top story of your home will have the roof (shingles) all the way around instead of just at the top. The roof isn’t exactly vertical, but it’s as close as you can get.
What Does a Mansard Roof Look Like?
mansard roof, type of roof having two slopes on every side, the lower slope being considerably steeper than the upper. In cross section the straight-sided mansard can appear like a gambrel roof, but it differs from the gambrel by displaying the same profile on all sides.
Mansard Roof House
A mansard roof house is a type of architectural style that features a roof with two slopes on all sides, creating a steep, almost vertical lower slope and a much shallower upper slope. This style of roof is named after the French architect François Mansart, who popularized its use in the 17th century.
What Is a Mansard Style Roof?
A mansard roof consists of four slopes, two on each side of a building. The lower slope is much steeper, almost vertical, while the upper slope is significantly shallower. The change in slope usually occurs at a point near the midpoint of the roof, creating a break or inflection.
What Is the Purpose of a Mansard Roof?
Developed in the 16th century but named from 17th-century French Baroque architect Francois Mansart, the mansard roof lets designers turn an attic into a livable space by increasing up the volume of the interior. The style can be found around the world, but the mansard roof is most associated with France.
What Is a Mansard Roof Design?
A Mansard roof design is characterized by a double-sloped roof with a steep lower slope and a shallower upper slope. It features dormer windows, a decorative cornice or molding at the break between the slopes, and is commonly associated with classic and historical architectural styles. It provides both aesthetic appeal and additional interior space.
How to Change a Mansard Roof?
- Slate. Historically, mansard roofs used slate tiles which worked well on straight mansard roofs though installation is a little more complicated on the other styles.
- Cedar Shake. Cedar shake tiles create a beautiful, traditional mansard roof.
- Barrel Tile.
- Asphalt Tiles.
- Synthetic Roof Tiles.
Mansard Roof Advantages and Disadvantages
They include:
- Aesthetic value.
- Extra room for the attic.
- Makes it easier to expand.
- Works well in rural and urban areas.
- It may be tough to get a permit.
- Cost of installation is high.
- Not the most weather resistant.
- Maintenance and repair costs are also high.
Gambrel Roof Vs Mansard Roof
Both gambrel and mansard roofs have two different slopes. The main difference between the two is that the mansard roof has four sides, while the gambrel roof has only two. They have the same advantages, although their final appearance is slightly different.
Mansard Roof Replacement Cost
The national average cost to install new roofing on an existing mansard roof is $20,000 to $40,000, with most homeowners paying around $30,000 to install 2,000 sq. ft. of composite roofing shingles on a mansard roof.
[/su_box]
[su_note note_color=”#F2F2F2 ” text_color=”#333333″ radius=”3″ class=”” id=””]
Like this post? Share it with your friends!
Suggested Read –
- What Is Hail Damage | How to Inspect a Wooden Roof for Hail Damage | Roof Types and Hail Affects on Roof
- Built Up Roof with Gravel | Why Do They Put Gravel on Flat Roofs | Purpose of Gravel on a Flat Roof | Added Benefits of Bur Flat-Roof Gravel
- What Is Concrete Screed | Concrete Screed Specifications | Characteristics of Concrete Screed | Advantages & Disadvantages of Concrete Screed
- Hail Damage to Asphalt Shingles | Introduction of Hail Damage to Asphalt Shingles | What Is Hail and How Does It Damage the Asphalt Shingles
- Fly Ash in Concrete | Advantages & Disadvantages of Fly Ash Concrete | Use of Fly Ash in Concrete | Applications for Fly Ash Concrete | Benefits of Fly Ash Concrete
[/su_note]
Originally posted 2023-07-14 11:08:49.
