What Is Raft Foundation | Types of Foundation | Detail of Raft Footing
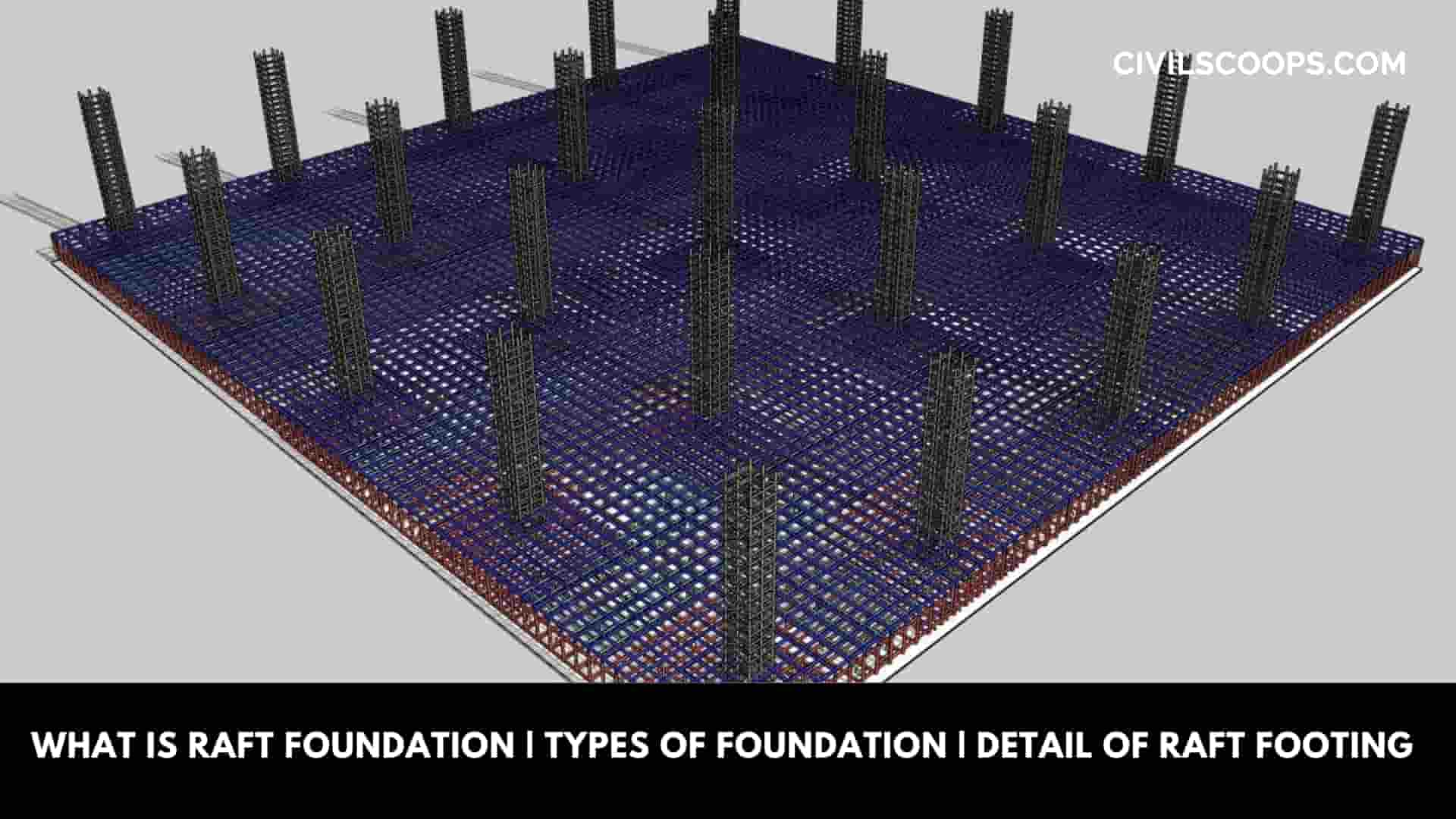
Table of Contents
What is a Raft Foundation?
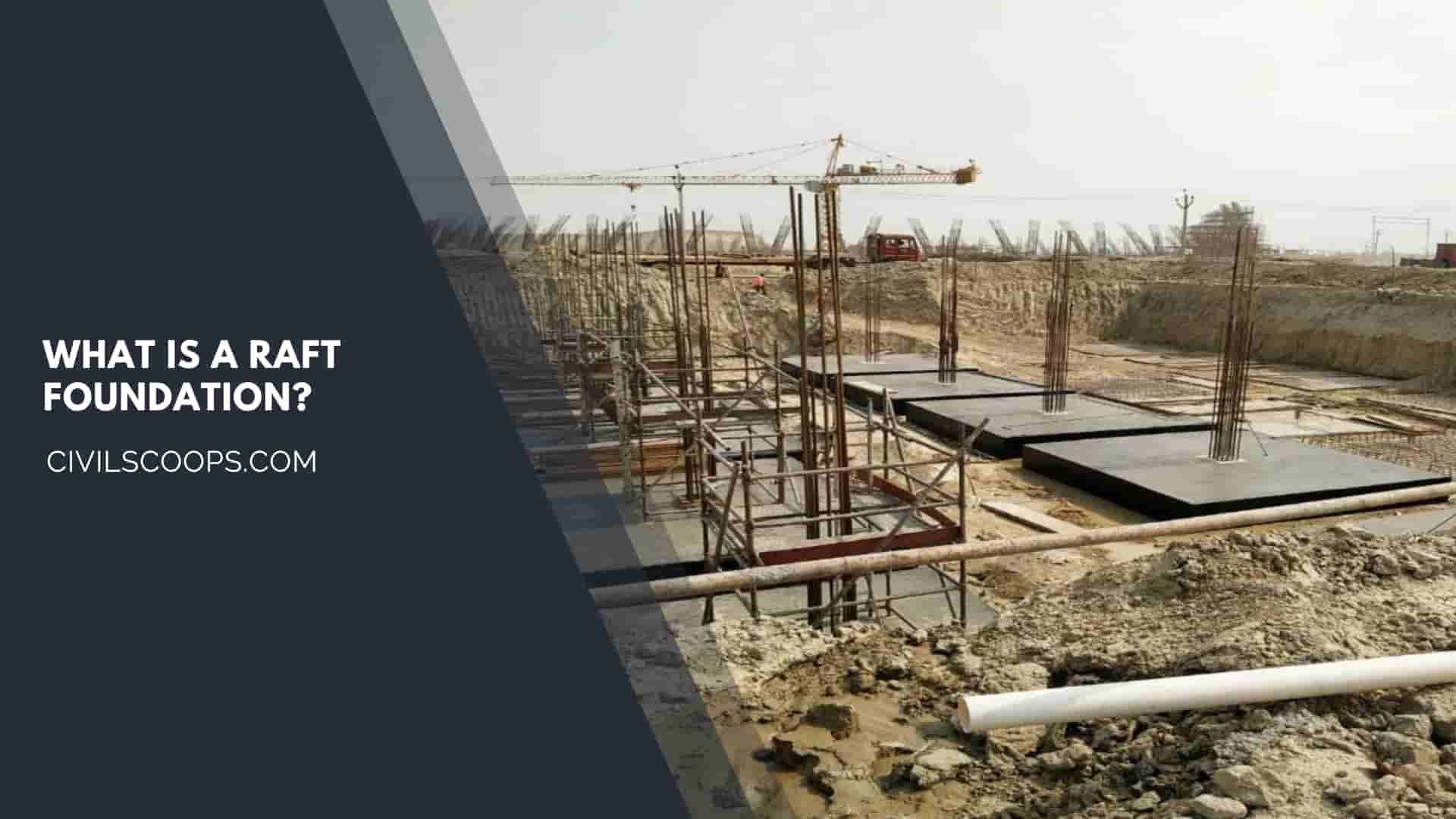
A raft foundation, also called a raft foundation, is essentially a continuous slab resting on the soil that extends over the entire footprint of the building, thereby supporting the building and transferring its weight to the ground.
When determining which foundation is the most economical (foundation), the engineer should consider the superstructure load, the subsoil conditions, as well as the desirable tolerable settlement.
Types of Foundation
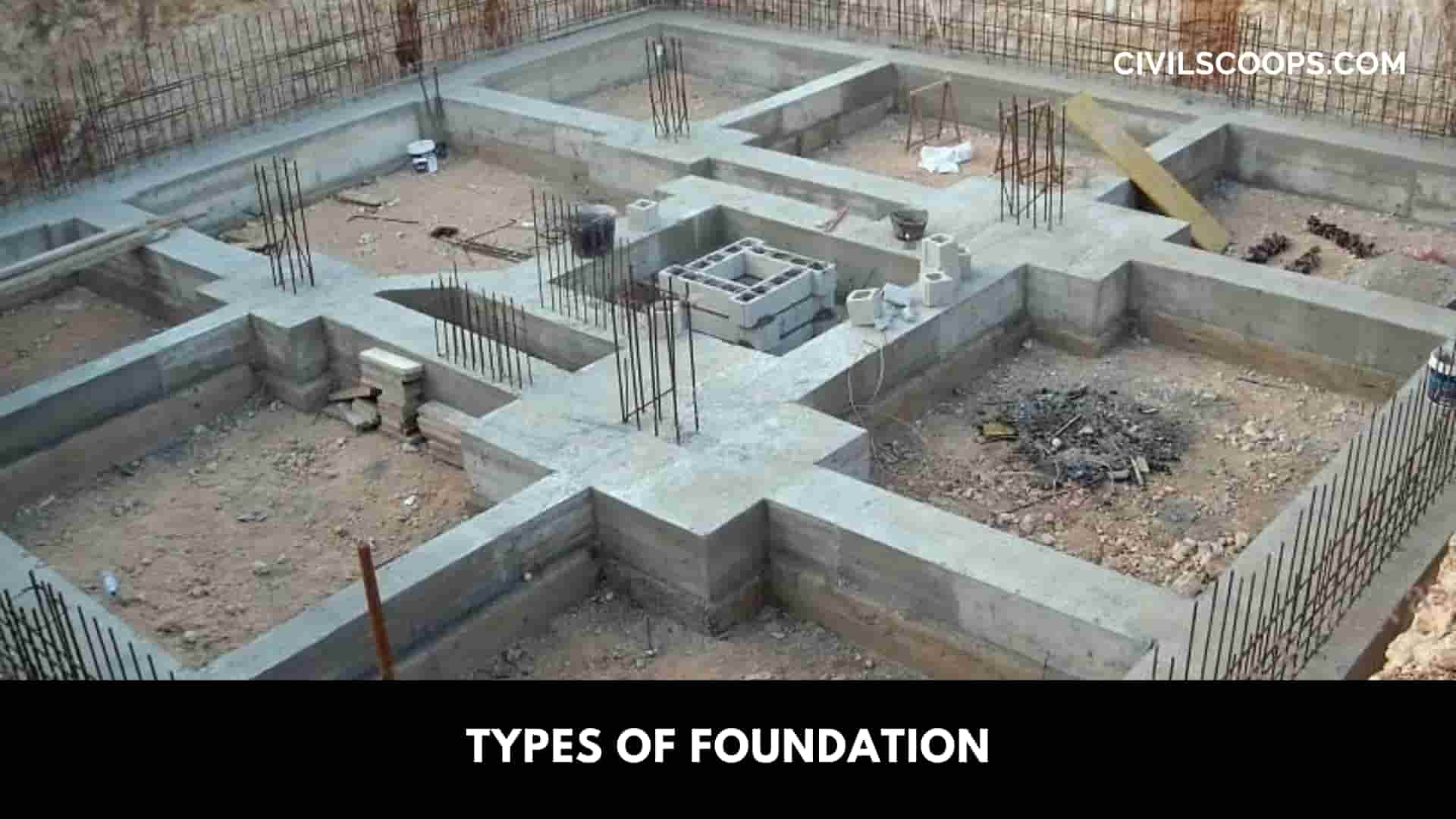
In general, the foundation of building foundations of bridges and buildings might be divided into two major categories as below.
- Shallow foundations
- Deep foundations.
- Spread Foundation (Isolated Footings),
- Wall Foundation,
- Raft Foundation.
1. Shallow Foundation:
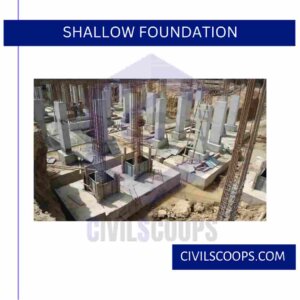
A typical shallow foundation is shown as per below figure (a).
Shallow Foundation & Deep Pile Foundation
If D1/B < 1, the foundations are called shallow foundations
In which pr = depth of foundation below ground level, &
B = width of foundation (last dimension).
Common types of shallow foundations include continuous wall footing, spread footing, grillage foundation, strap footing, combined footing, raft foundation, and so on. All these are shown in as per below figure
Analysis & all design and considerations of shallow foundations are discussed in as per structure design.
Shallow foundations are thus used to spread the load/pressure coming from the column or superstructure (That is several times the safe bearing pressure of supporting soil) horizontally so it is transmitted at a level that the soil can safely support.
These are used when the natural soil at the site has a reasonable safe bearing capacity, acceptable compressibility, and the column loads are not very high.
2. Deep Foundations.
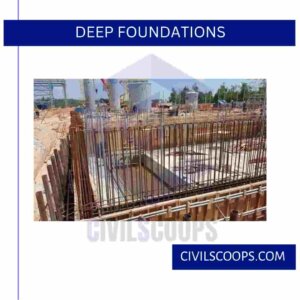
A typical deep foundation is shown as per the above figure (b). If Df /B 1, the foundations are called deep foundations such as piles, drilled piers/caissons, well foundations, large-diameter piers, pile raft systems.
Deep foundations are much like shallow foundations except the load coming from columns or superstructure is transferred into the soil vertically.
These are used when column loads are extremely large, the topsoils are weak, and the soils that have a good strength and compressibility characteristics are in a reasonable depth below ground level. Further, earth retaining structures can also be classified under heavy foundations.
Foundations can be categorized in terms of the materials used for their construction and/or fabrication. Usually reinforced concrete (RCC) can be used for the construction of foundations.
Brick Plain, stone, and concrete pieces can are also be used for wall footings once the loads transmitted into the soil are relatively small.
Engineers also use other materials like steel beams and sections (like in grillage foundations and pile foundations), wood as piles (Such as temporary structures), steel sheets (Such as temporary retaining structures and cofferdams), and other composite materials.
Sometimes, these can are also be encased in concrete depending on the load and strength requirements (Bowles, 1996; Tomlinson, 2001)
2.1. Spread Foundation (Isolated Footings),
All these are also known as spread footings. An isolated footing might be of a square, rectangular or circular shape.
It might be axially loaded or eccentrically loaded. The design of square footings amounts to calculating the size and depth of the footing and amount of main reinforcement and dowels.
The bending moments and shear forces are got in the critical sections, as discussed above. Rectangular footings could be used where space is restricted, and it might be impossible to provide a square footing.
The rectangular footing is also provided for rectangular columns or pedestals. The design of rectangular footings is equal to that of a square footing, except it needs to be designed in both directions separately.
Thus, bending moment and one-way shear actions have to considered in both directions. When the total area needed for the footing was determined, the dimensions of the footing has to be chosen such that the maximum bending moment on the equivalent of the two adjacent projections is equivalent, that is, the projections on all sides of this column should be equal.
For the design of a circular footing, that supports a circular column or pedestal, the expressions applicable to your circular slabs have to be used.
These are given in 1. The shape of the structures is circular in plan. 2. The floor of circular water tanks or towers. Alternatively, the circular (round) footing is replaced by an equal square footing that could be inscribed in its perimeter.
Then the design process of the footing is very similar to that of a square footing.
2.2. Wall Foundation
Wall footings carrying direct vertical loads might be designed either in plain concrete or in reinforced concrete. Since a wall footing deflects essentially in one way, it is analyzed by considering as a strip of unit width and its length.
The critical sections for calculating maximum bending moments in different types of wall footing are given in according to the below figure.
2.3. Raft Foundation
Under normal conditions, square and rectangular footings such as those described in are economical for supporting walls and columns.
But, under certain conditions, it can be desired to construct a footing that supports a line of two or more columns.
All these footings are known as combined footings. When more than one (1) line of columns is supported by a concrete slab, The it’s referred to as a raft foundation. also calculation mat calculation/ Raft calculation
Combined footings could be classified generally under the following categories:(Types of Raft Foundation)
- Rectangular Combined Foundation
- Trapezoidal Combined Foundation
- Strap Foundation
- Common Types of Raft Foundations
Raft foundations are usually used with soil which has a low bearing capacity. A brief overview of the principles of combined footings is given in as per below figure, followed by a more detailed discussion on raft foundations.
2.3.1. Raft Foundation: Rectangular Combined Foundation
In several instances, the load must be carried by means of a column and the soil bearing capacity will be such a typical spread footing design will need an expansion of the column foundation beyond the property line.
In that case, few columns could be supported on a single rectangular foundation, as shown in as per below figure.
When the net allowable soil pressure is known, the size of this foundation ( B X L) could be determined in the following manner:
- Determine the area of the foundation
A = (Q1+Q2)/qnet all———————(A) - Q1,Q2 = Column loads
- qnet all = Net allowable soil bearing capacity
Rectangular combined footing /Rafting Foundation
Determine the location of this result of the column loads. as per the above figure
X = (Q2L3)/(Q1+Q2)———————(B)
To get a uniform distribution of soil pressure below the foundation, the resultant of the column loads must pass through their centroid of the foundation. Therefore,
L = 2(L2 + X)———————(C)
L = Lenght of the foundation
When the length L depends upon, the value can be obtained as follows:
L1 = L – L2 – L3———————(D)
Note:- that the magnitude of will be known and depends on the location of the property line
2.3.2. Raft Foundation: Trapezoidal Combined Foundation
Trapezoidal combined footing ( According to below Figure ) is sometimes used as an isolated spread foundation of columns carrying large loads in which space is tight. The size of this foundation that will uniformly distribute pressure on the soil can be obtained in another manner:
When the net allowable soil pressure is known, determine the area of the foundation:
A = (Q1+Q2)/qnet all———————(E)
Q1,Q2 = Column loads
qnet all = Net allowable soil bearing capacity
Trapezoidal combined footing /Rafting Foundation
A = (B1 + B2 )/2 X L———————(F)
Ascertain the location of the resultant for the column loads:
X = Q2 L3 / Q1 + Q2———————(G)
From the property of a trapezoid,
X + L2 = (B1 + 2B2) / (B1 + B2) X (L/3)———————(H)
With known values of A, L, X, and solve Eqs. (G) and (H) to obtain B1 and B2 Note that, for a trapezoid,
L/3 < X + L2 < L/2
Cantilever Footing -Strap Footing
2.3.3. Raft Foundation: Strap footing
Strap footing construction uses a strap beam to connect with an eccentrically loaded column foundation into the foundation of an interior column. (See as per above figure).
Cantilever footings could be used in place of trapezoidal or rectangular combined footings if the allowable soil bearing capacity is high and also the distances between the columns are large.
2.3.4. Raft Foundation: Common Types of Raft Foundations
The raft foundation, which is sometimes known as a raft foundation, is a combined footing that could cover the whole area under a structure supporting several walls and columns.
Raft foundations are sometimes preferred for soils that have low load-bearing capacities, but that is going to need to support high wall or column loads.
Under certain circumstances, spread footings would need to cover more than half of the building area, and Raft foundations may be more economical. Several types of raft foundations are used currently.
Some of the common ones are shown schematically in as below figure and include the following:
Flat plate (As below figure, a). The mat is of uniform thickness.
Flat plate thickened under columns (As below figure,b).
Beams and slab (As below figure,c). The beams run both ways, and also the columns are located in the intersection of the beams.
Flat plates using pedestals (As below figure,d).
Slab with basement walls as part of the mat (As below figure,e). The walls act as stiffeners for the raft foundation
Common types of Rafting Foundation
Mats cloud be supported by piles, which help reduce the settlement of a structure constructed over highly compressible soil.
Comparison of isolated foundation and raft foundation (B = width, Df = depth)
The place where the water table is high, mats are usually placed over piles to control buoyancy. As the under figure shows the difference between also the depth Df and the width B of isolated foundations along with raft foundations. as per below figure shows a flat-plate raft foundation under construction.
[su_box title=”FAQ” style=”default” box_color=”#333333″ title_color=”#FFFFFF” radius=”3″ class=”” id=””]
What Is a Raft Slab?
A raft foundation is a reinforced concrete slab under the whole of a building or extension, ‘floating’ on the ground as a raft floats on water. This type of foundation spreads the load of the building over a larger area than other foundations, lowering the pressure on the ground.
What Is Pile Raft Foundation?
The piled raft foundation is a combined system of piles and raft where both are partly shared loads of the superstructure. The Superstructure loads are shared between the piles using shaft friction and end bearing, while the raft supported on direct soil bearing.
What Are Types of Foundation?
There are five main foundation types and a handful of important variations.
- Basement Foundation.
- Crawlspace Stem Walls.
- Concrete Slab Foundations.
- Wood Foundations.
- Pier and Beam Foundations.
What Are the 4 Types of Foundation?
The four basic types of foundations— full basement, submerged crawl space, flush crawl space, and slab-on-grade—are shown in Figure 1-4. Of course, actual houses may include combinations of these types.
What Is Slab Foundation?
A slab foundation is made of concrete that is typically 4″ to 6″ thick in the center. The concrete slab is often placed on a layer of sand for drainage or to act as a cushion. Houses built on a slab lack crawlspaces, and there is no space under the floor.
What Is a Raised Slab Foundation?
Raised slab foundations: typically a cross between having a slab and a crawl space. Perimeter walls are built with footings for support and the raised space is then filled with rock and soil for drainage. Then, a concrete layer is poured on top of the leveled materials. Found in high flood-prone areas like a coastline.
What Is Basement Foundation?
Basement: The basement foundation is an additional floor partially or completely below ground and built with poured concrete walls. It’s the deepest of the common foundation types and matches most or all of the floor space of the level above.
What Is a Deep Strip Foundation?
Deep strip or trench foundation is used when soil is not strong enough for a generally strip foundation. The difference between a strip and a deep strip or trench foundation is in the amount of soil removed and concrete poured to make the foundation.
What Is a Monolithic Slab Foundation?
A monolithic slab is one whose entire slab is poured as one element and is typically the same thickness across its whole depth. However, depending on the region, the exterior might be made thicker to prevent frost heaving and provide better support for the exterior walls.
Foundations Types
There are five main foundation types and a handful of important variations.
- Basement Foundation.
- Crawlspace Stem Walls.
- Concrete Slab Foundations.
- Wood Foundations.
- Pier and Beam Foundations.
Types of Strap Footing
Types of Strap Footing
- Strap beam connected to the footing supporting on the inner column.
- Strap beam connected to the footing supporting on the inner wall.
- Strap beam connected to the footing supporting on the counterweight.
[/su_box]
[su_note note_color=”#F2F2F2 ” text_color=”#333333″ radius=”3″ class=”” id=””]
Like this post? Share it with your friends!
Suggested Read –
- Types of Paint Brushes and Their Uses
- What Is Calacatta Quartz | 12 Types of Calacatta Quartz
- What Is Guniting | How to Set Guniting Systems | Advantage of Guniting | Disadvantage of Guniting
- All About Floating Houses | What Are Floating Houses | Type of Floating Houses | What Is Floating Building | Floating Architecture Examples
- All About Load Bearing Wall Construction | How to Tell If a Wall Is Load Bearing | Load Bearing Beam | Non-Load Bearing Wall | Non-Load Bearing Wall Framing
[/su_note]
Originally posted 2023-04-27 07:25:05.
