All About Reinforced Brick Masonry | What Is Reinforced Brick Masonry | Construction of the Reinforced Brick wall
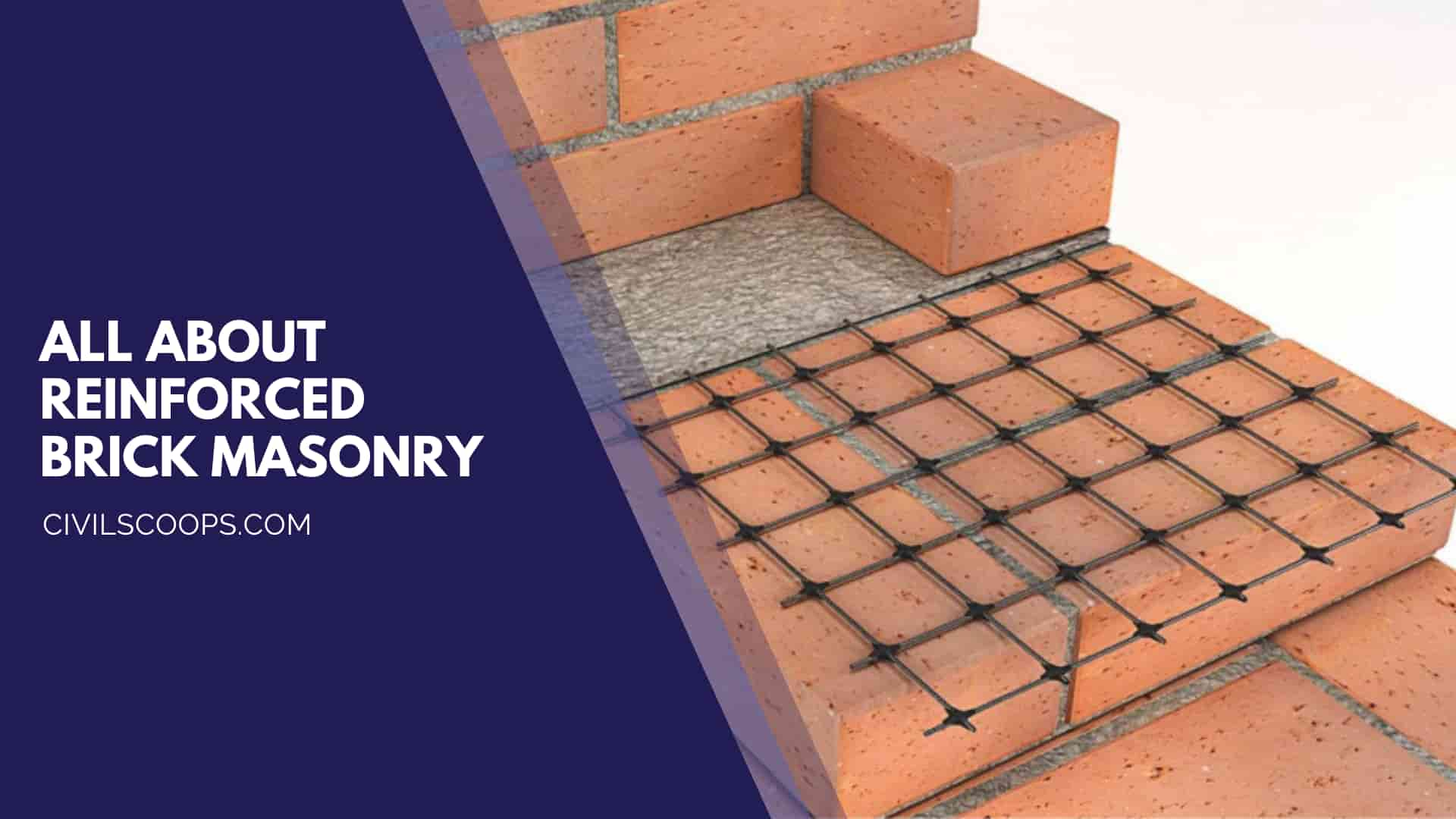
Table of Contents
What Is Reinforced Brick Masonry?
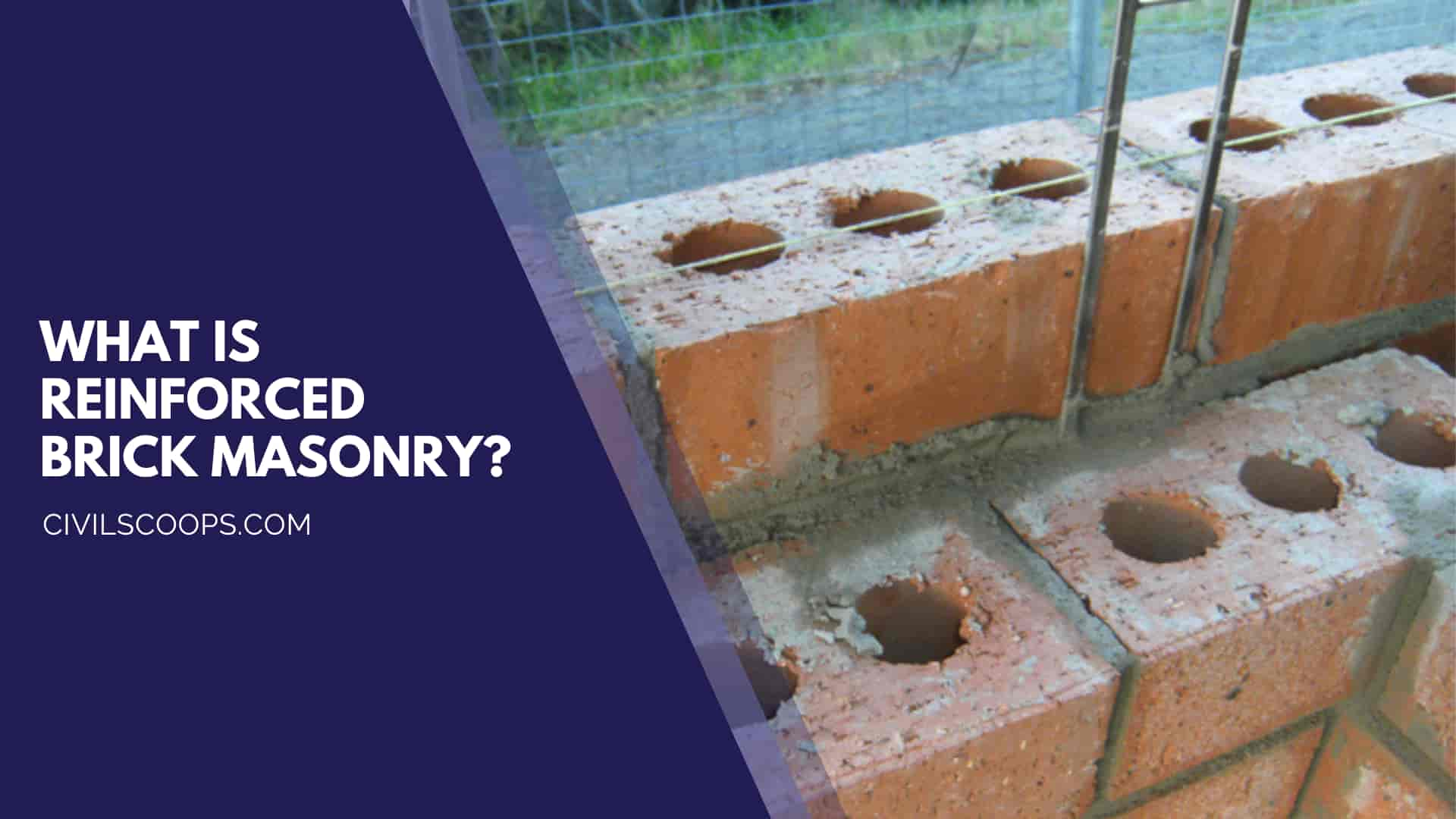
Reinforced brick masonry is totally different from the normal method of brick masonry. The reinforced brick masonry consists of brick masonry which has Steel reinforcement embedded in the mortar.
Reinforced brick masonry is brickwork that is strengthened by using mild steel iron mesh or bars which are known as Reinforced brick masonry.
The property of reinforced brick masonry is that it is capable of resisting compressive shear stress as well as tensile shear stress. Reinforced brick masonry has the property of resistance to lateral forces. Reinforced brick masonry is widely used in seismic areas due to its resistance to lateral forces.
Generally, the first class bricks and reach and dense cement mortar are used in the reinforced brickwork. The Reinforcement should be effectively surrounded by a mortar cover of 15 cm to 25 cm. It will help to protect the Reinforcement against corrosion. The Reinforced Brick Masonry has more resistance to the forces that produce tensile and shear stresses.
Reinforced Brick Masonry is used in the construction of retaining walls, especially where exposed brickwork is necessary for architectural consideration. The construction using reinforced brick masonry is cheaper as compared to reinforced cement concrete.
Reinforced Brick masonry has been used for the construction of different structures, especially in countries where labor costs are very less, one of its principal uses has been for the construction of floor and roof slabs.
The applications of reinforced brick masonry range from retaining walls to exterior cladding. The added tensile strength of the reinforcing steel opens the possibility for prefabricated brick panels.
Reinforced Brick masonry has higher ductility and stiffness as compared to normal masonry. This method of design and construction is utilized frequently to achieve unusual shapes and bold patterns in Brick masonry.
Reinforced Brick concrete construction has been adapted to a wide variety of applications such as Beams, columns, pilasters, arches, and other elements which have been used in buildings, culverts, retaining walls, silos, chimneys, pavements, and bridges. Research in Reinforced brick masonry is going on to make it more economical and withstand all types of loadings.
Also Read: BOD Vs COD | What Is BOD | What Is COD
Construction of the Reinforced Brick wall
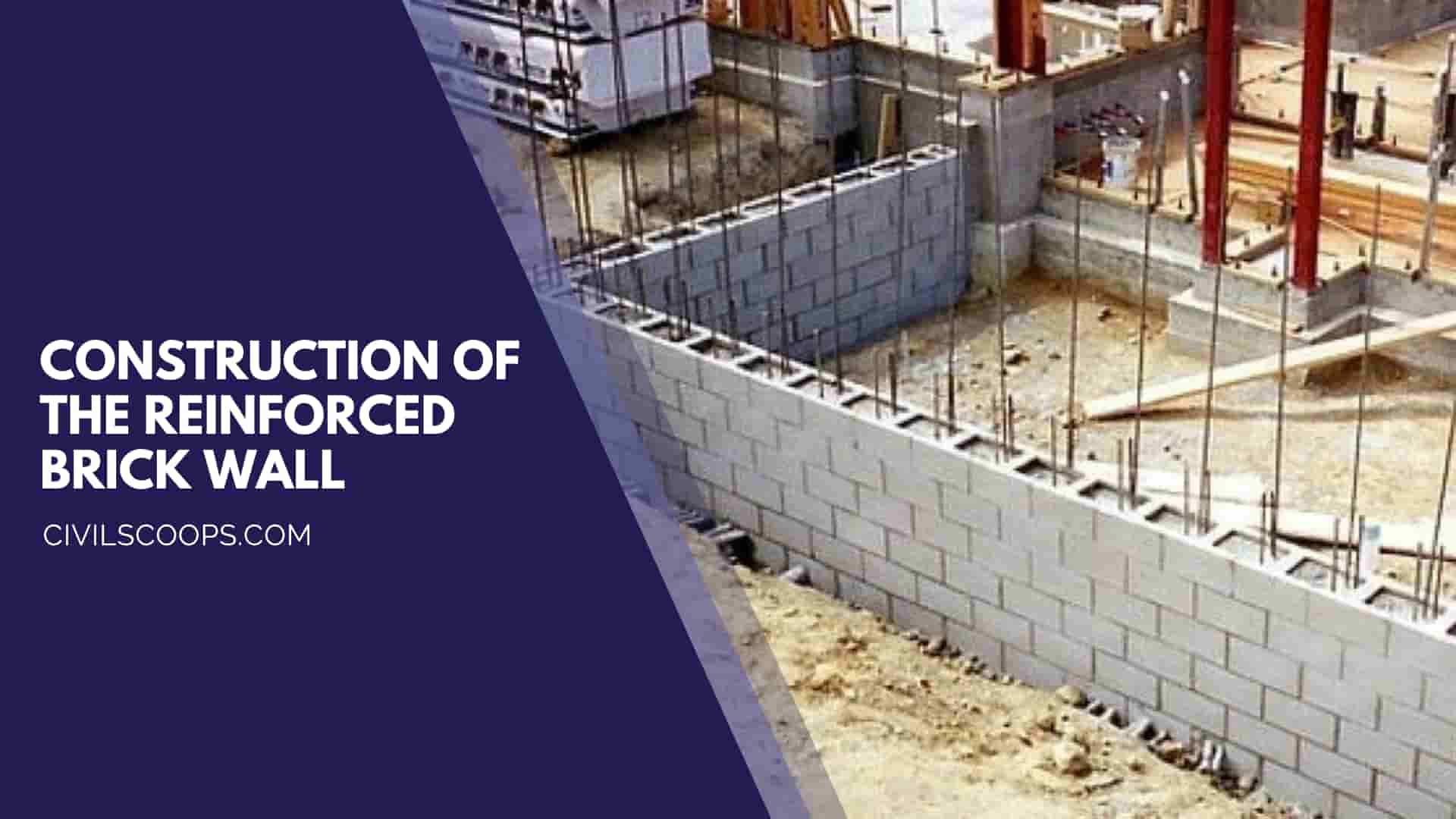
- Walls that are prone to tensile forces are needed to be reinforced, and both horizontal and vertical reinforcement is required.
- Horizontal reinforcement is provided at every third or fourth course, consisting of steel mesh spread flat on the cement mortar and pressed uniformly.
- Construction of Reinforced brick walls is prone to the tensile forces are needed to be reinforced in both horizontal as well as vertical reinforcement.
- It is necessary to provide horizontal reinforcement every three to four-course, which consists of the Steel mesh.
- The vertical reinforcement is provided by using special bricks that have gross to pass the reinforcement bars.
- The Reinforced brick wall is generally adopted where the regular walls could not provide for lack of load consideration.
- The wall thickness of the reinforced brick wall is kept minimum, and the arrangement of the bricks is laid one after the other longitudinally.
- After the construction of the Reinforced brick wall, it is important to provide a plaster of a minimum thickness of 15mm to protect the Reinforcement from corrosive action.
Advantages of a Reinforced Brick Wall as Compared to Reinforced Cement Concrete
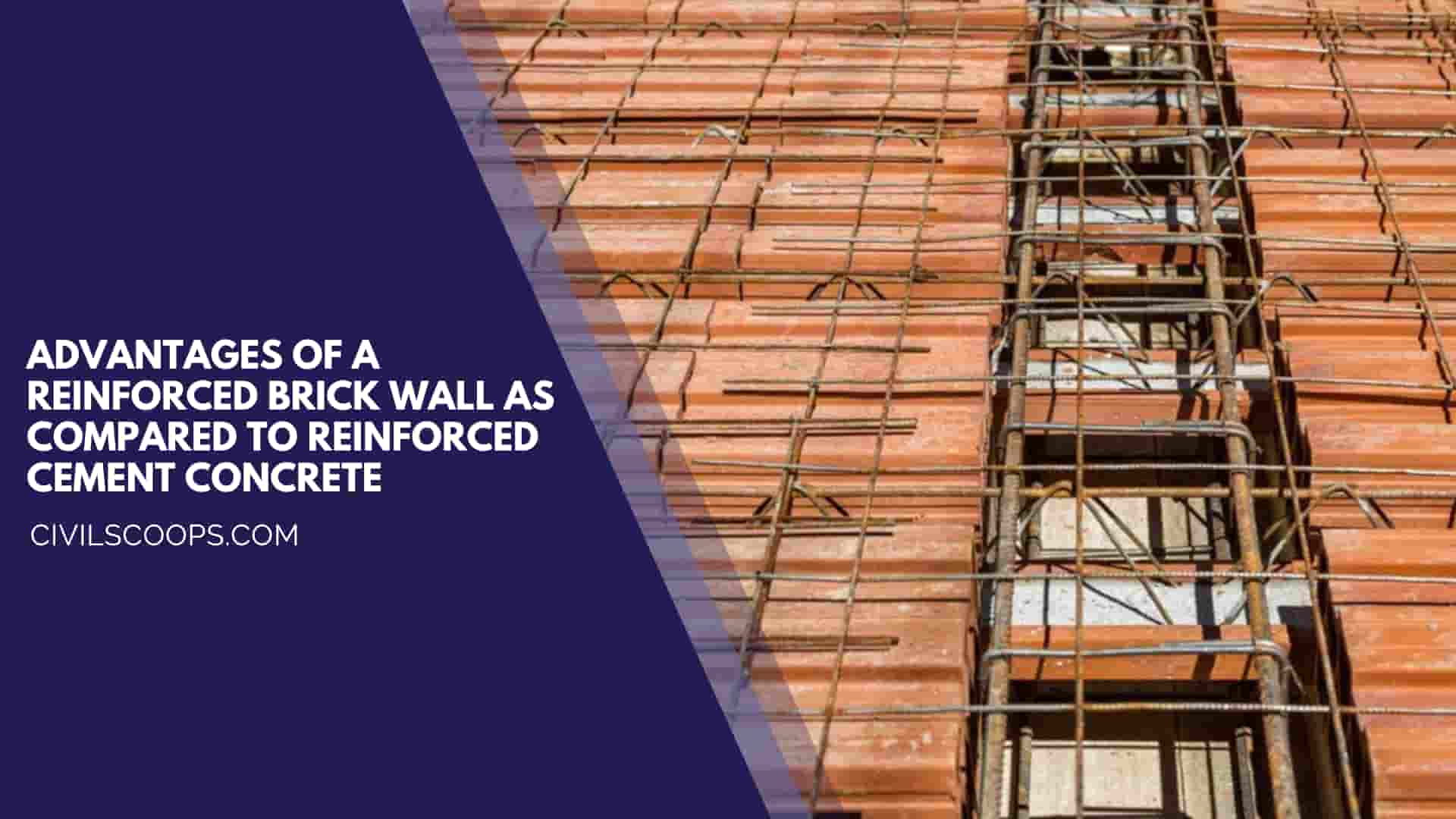
- The Reinforced brick wall has additional strength imparted to the masonry.
- Reinforced brick wall requires less labor cost.
- It plays an important role in earthquake resistance as compared to reinforced cement concrete.
- The reinforced brick wall is cheaper as compared to reinforced cement concrete.
- Reinforced brick construction such as beams and lintels allows the designer to achieve the exposed brick on the underside of these elements.
Construction of the Reinforced Brick Column
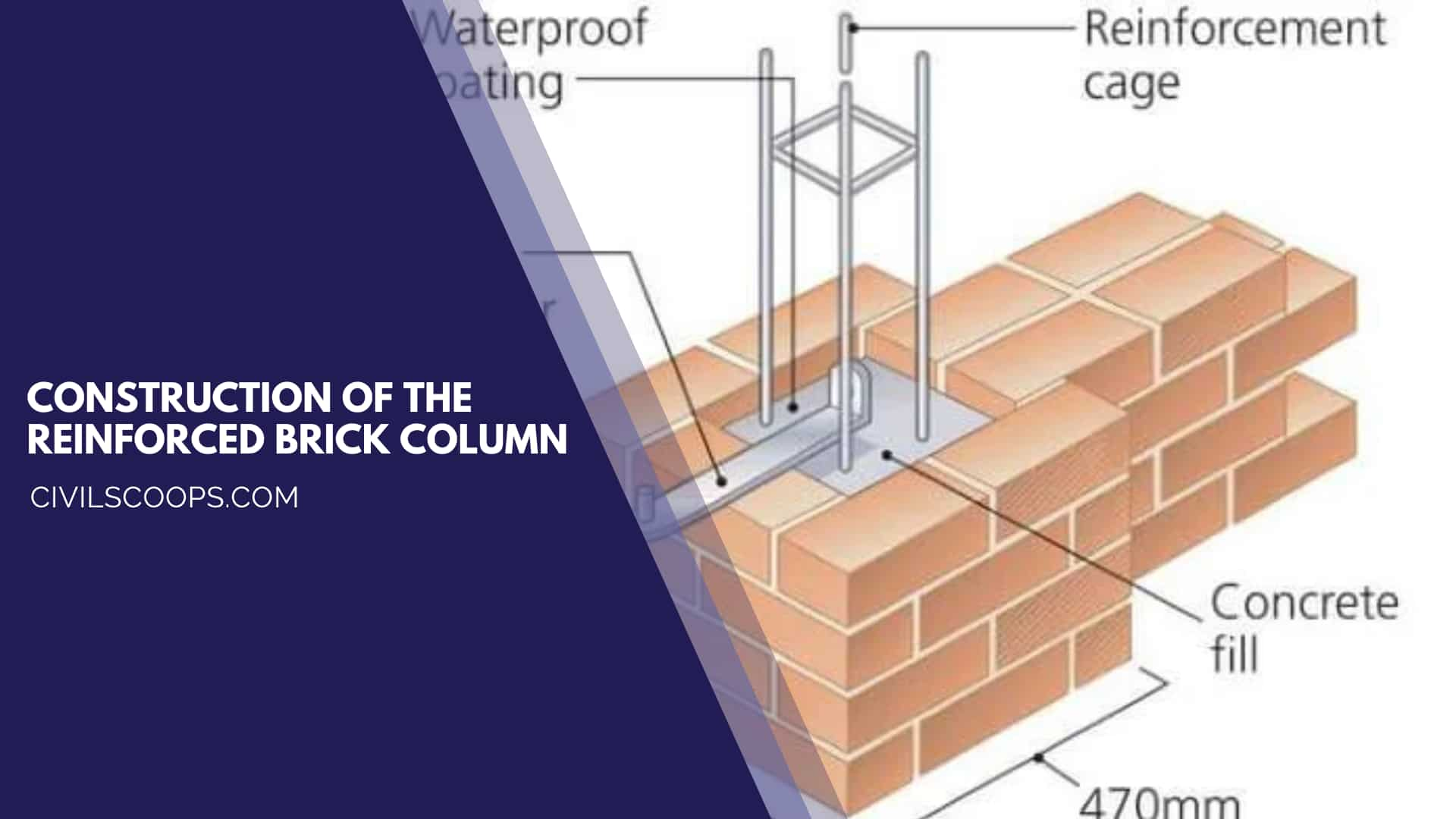
- The construction of reinforced brick columns required special types of brick which have screws for vertical reinforcement and by reinforcing the load-bearing capacity of the column is increased.
- At every 4th course, it is necessary to provide horizontal Steel plates of about 6 mm thickness and the vertical steel bars are used in the foundation concrete blocks.
- Reinforced brick and reinforced brick concrete floors and roofs are widely used in construction.
- This types of construction consist of laying high-strength bricks directly over the formwork with reinforcements.
Also Read: WPC Board Vs Plywood | Which Should Be a Better Choice | What Is WPC Board | What Is Plywood
What Is Reinforced Brick Concrete?
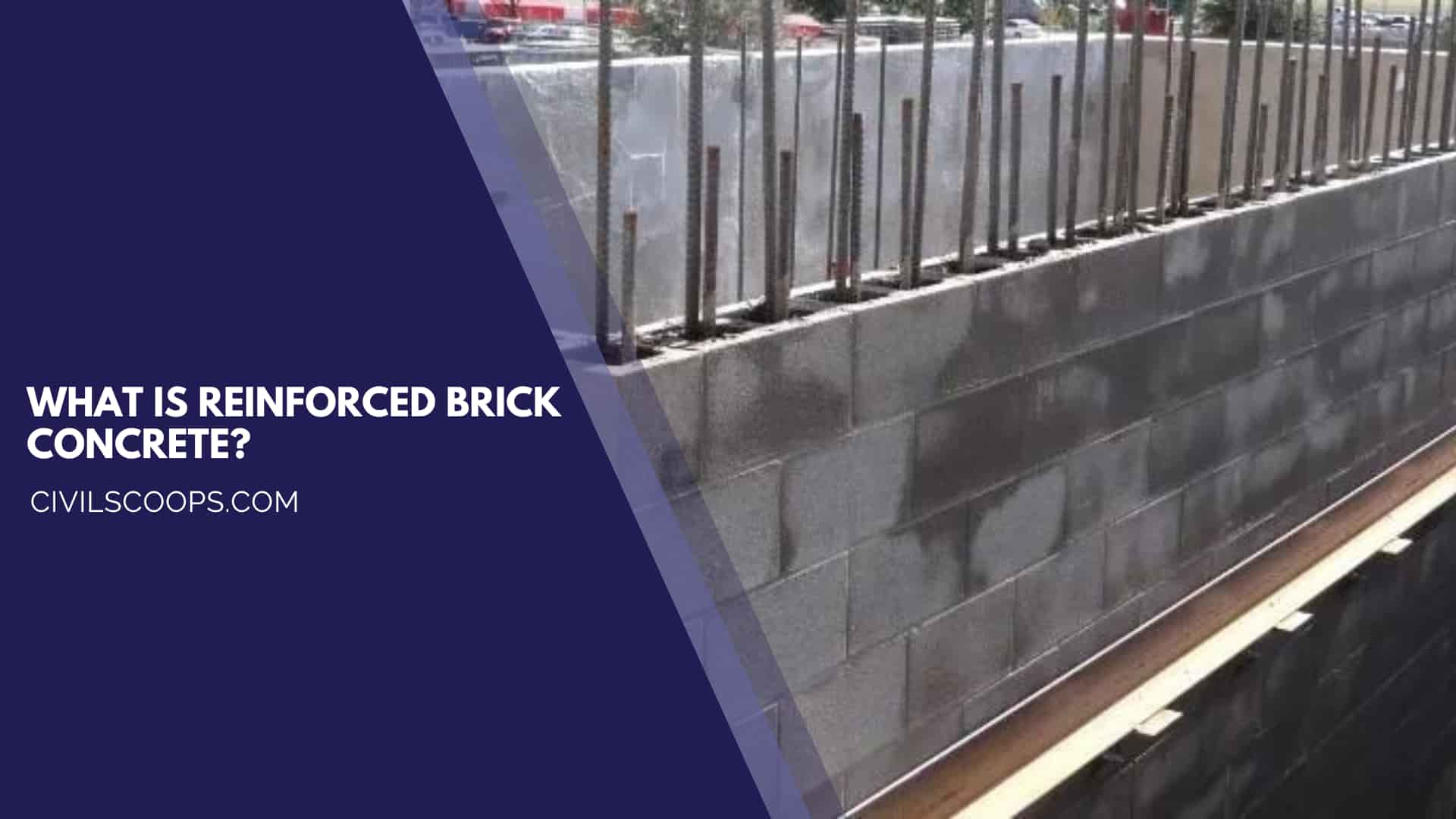
Reinforced brick concrete is a combination of brick, reinforcement, and concrete. The concrete is weak in tension and strong in compression.
In the case of beams, lintels, and slabs, the concrete present in the lower portion below the neutral axis is not able to resist the load. This concrete acts as only the filler material.
Hence, to achieve the economy, the concrete in the tension zone can be replaced by bricks or tiles. The construction of reinforced brick concrete for the roofs is generally seen in the areas where the brick available is of very good quality.
Bricks are porous and absorb more moisture. Hence, Reinforced brick concrete when exposed to atmospheric conditions the bricks used remain exposed to absorb moisture and store it and later transmit it to the concrete joints. The concept of Reinforced brick concrete is simply nothing but a replacement of the concrete partly by the bricks.
It is observed that reinforced brick concrete is slightly more economical as compared to reinforced cement concrete because the brick reinforced concrete consumes less concrete volume because of the presence of the bricks. The Reinforced Brick Concrete also required less quantity of steel because the replacement of bricks required steel to be placed at the wider spans.
It is observed that the price of Reinforced Brick concrete is 25% to 30% cheaper compared to reinforced cement concrete. Reinforced cement concrete slab has more strength as compared to Reinforced Brick concrete due to which Reinforced brick concrete is not recommended in the construction of heavy load-bearing structures.
Also Read: What Is Dry Pack Mortar | Advantages of Dry Pack Mortar | Disadvantages of Dry Pack Mortar
[su_box title=”FAQ” style=”default” box_color=”#333333″ title_color=”#FFFFFF” radius=”3″ class=”” id=””]
Reinforced Brick Masonry
Reinforced brick masonry (RBM) consists of brick masonry which incorporates steel reinforcement embedded in mortar or grout. This masonry has greatly increased resistance to forces that produce tensile and shear stresses.
Reinforcing Brick Walls
A modern masonry wall can be reinforced both horizontally and vertically. Reinforcement is usually required in both load-bearing and non-load-bearing walls. The most common horizontal reinforcement for a masonry wall is a galvanized steel wire ladder or truss laid in the mortar between courses of brick or block.
What Are the Different Types of Brick Masonry?
2020/04/29. There are three basic categories of masonry brick walls: veneer, solid, and cavity. Each of these wall styles has unique features and individual strengths.
What Are the Most Common Types of Masonry Units?
The common masonry materials are bricks, granite stone, marble, limestone, concrete blocks, glass blocks, adobe, and cast stone. The masonry material is bonded by means of mortar of cement, lime-stone, and clay.
What Is the Difference Between Brick and Masonry?
In its most common form, a solid masonry wall consists of an outer layer of brick and an inner layer of brick (a layer of brick is called a ‘wythe’ in masonry circles). The reason why solid masonry is a more accurate description than solid brick or double brick is because the inner wythe may not be brick.
What Are Class a Engineering Bricks Used for?
They were traditionally used in civil engineering and are most suitable for applications where strength and resistance to frost attack and water are important. Examples of situations where engineering bricks are used include ground-works, manholes, sewers, retaining walls and damp proof courses.
What Is a Class B Engineering Brick?
Class B engineering bricks have a compressive strength greater than 75N/mm² and water absorption less than 7%. Engineering bricks are most commonly a smooth red colour although blue engineering bricks are also widely available. Wienerberger manufactures a market-leading range of both red and blue engineering bricks.
What Is Load-Bearing Masonry?
The earlier form of masonry wall construction is the load bearing masonry wall. In this system, the exterior wall serves as structural support where floor joists, often timber, rest on the masonry wall and distribute the loads from the floors to the wall.
Horizontal Reinforcement in Masonry Walls
A modern masonry wall can be reinforced both horizontally and vertically. Reinforcement is usually required in both load-bearing and nonload-bearing walls. The most common horizontal reinforcement for a masonry wall is a galvanized steel wire ladder or truss laid in the mortar between courses of brick or block.
How Do You Build a Brick Wall?
- Prepare the Materials. Work out how many bricks you are going to need before starting.
- Mix the Mortar.
- Create a Foundation.
- Create a String Line.
- Lay the Mortar.
- Start Laying the Bricks.
- Cut the Bricks for the Second Row.
- Topping the Wall.
Types of Brick Reinforcement
Most of the times, brick columns are strengthened with bars to increase their compressive load-carrying capacity and are grouped into reinforced brick lintels, reinforced brick columns, reinforced brick walls, and reinforced brick slabs.
[/su_box]
[su_note note_color=”#F2F2F2 ” text_color=”#333333″ radius=”3″ class=”” id=””]
Like this post? Share it with your friends!
Suggested Read –
- 9 Different Types of Tests on Brick
- What Is Leveling | 5 Different Types of Leveling Methods
- What Is Seasoning of Timber | Type of Seasoning of Timber | Benefit Seasoning of Timber
- What Is Unit Weight | What Is Density | What Is Unit Weight Material | Unit Weight Building Materials
- Joints of Stone Masonry | Type of Joints of Stone Masonry | General Principles Which Are Used in the Construction of Stone Masonry
[/su_note]
Originally posted 2022-11-03 10:26:47.
