All About Retrofitting | What Is Retrofitting | Why Need Retrofitting | Advantages And Disadvantages of Retrofitting of Building
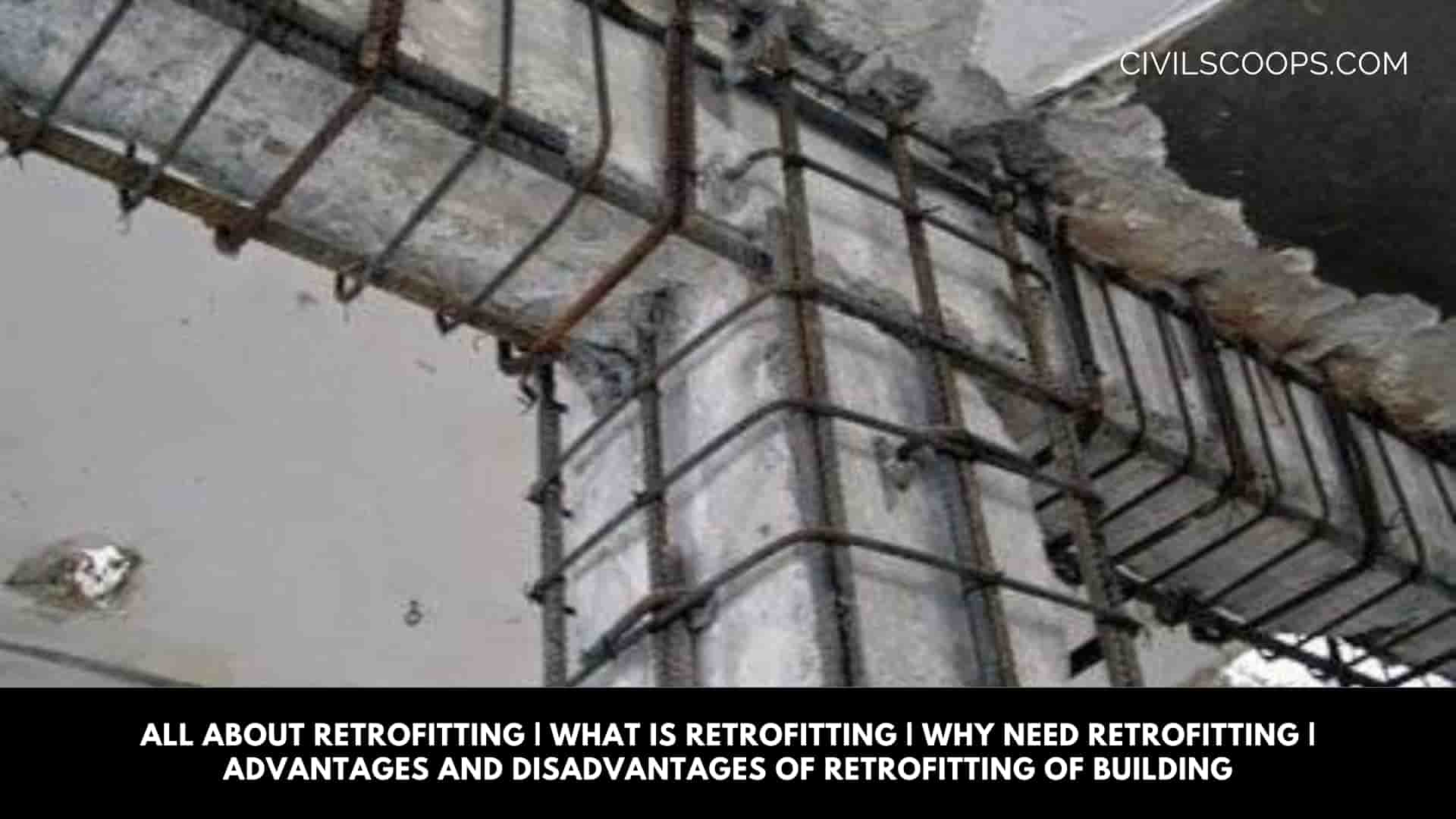
Table of Contents
What Is Retrofitting?
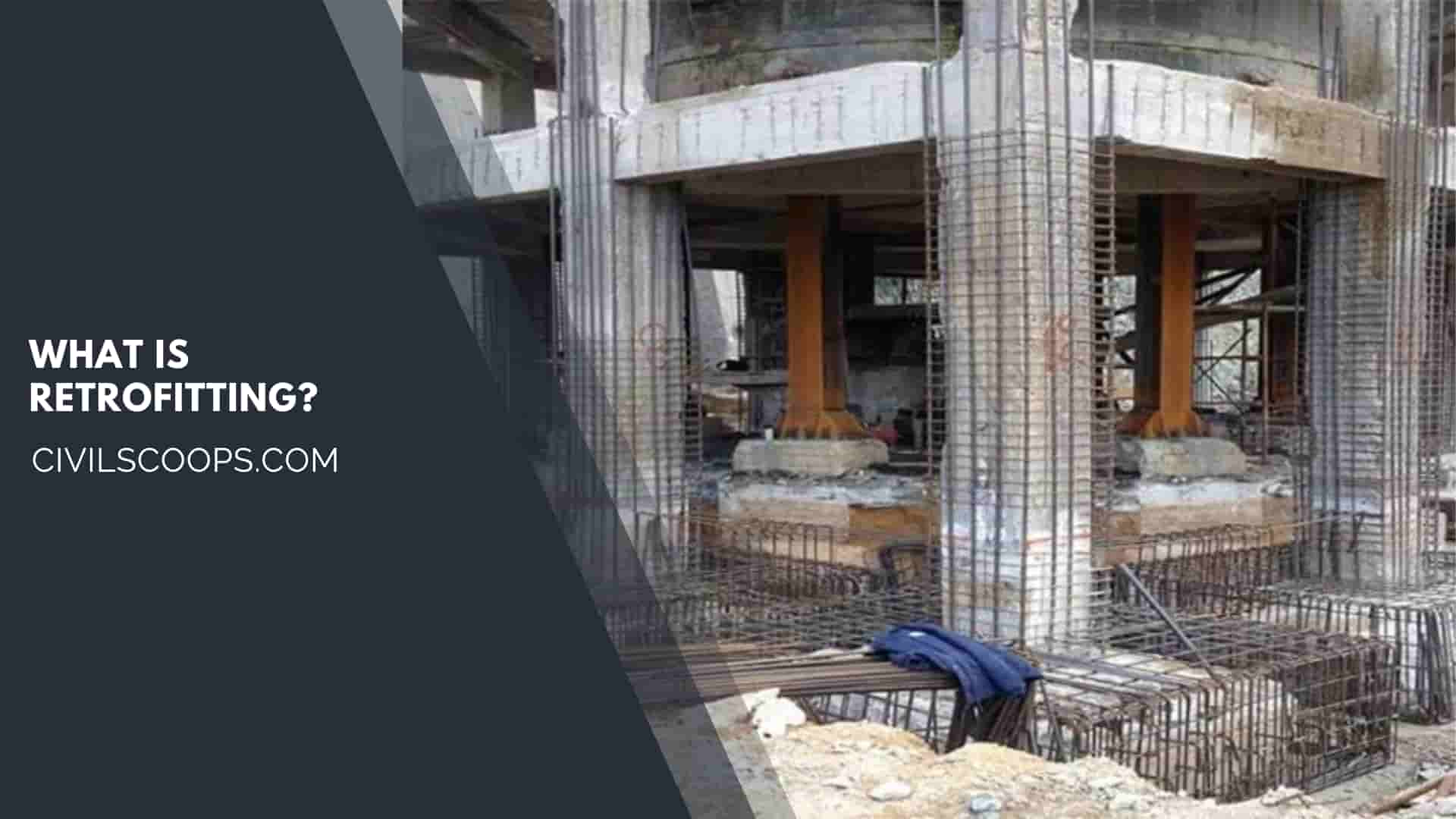
Retrofitting is the modern technique or methodology used to increase the structure’s reliability. Retrofitting is helped to develop safety, durability, and applicability of structure. It furthermore counts new characteristics or technology to the ancient structure.
Simply, retrofitting is repairing and modifying the existing structure into a new stable structure that protects it from flooding or dangers such as high winds and earthquakes.
Why Need Retrofitting?
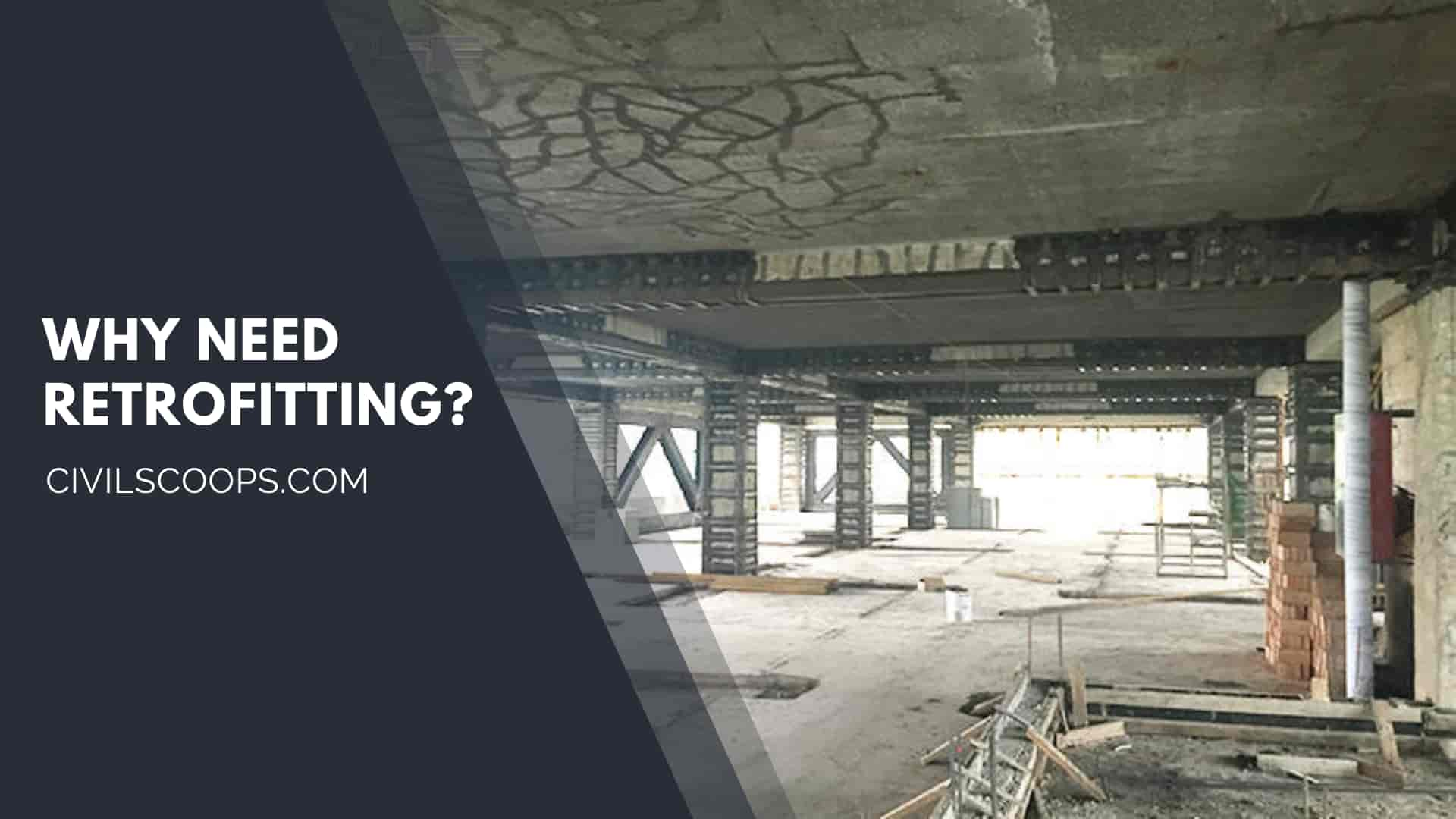
There are several issues that structural members undergo and need to be tackled. Among them, some common problems include:
- Strength of the Existing concrete in the structure.
- Require proper Access to work locations.
- The magnitude of strength to be improved.
- Cost of construction and maintenance.
- Time management.
- Clearance issues.
- The seismic effect should consider.
- Environmental condition.
- The design reaches the service life.
- Material strength or other technical indicators
- Adding escalators and elevators involves the opening of floors and adding new components.
- The acquisition of interlayers, such as manufacturer buildings to office buildings, needs several extra layers inside the plant.
Methods of Retrofitting Building.
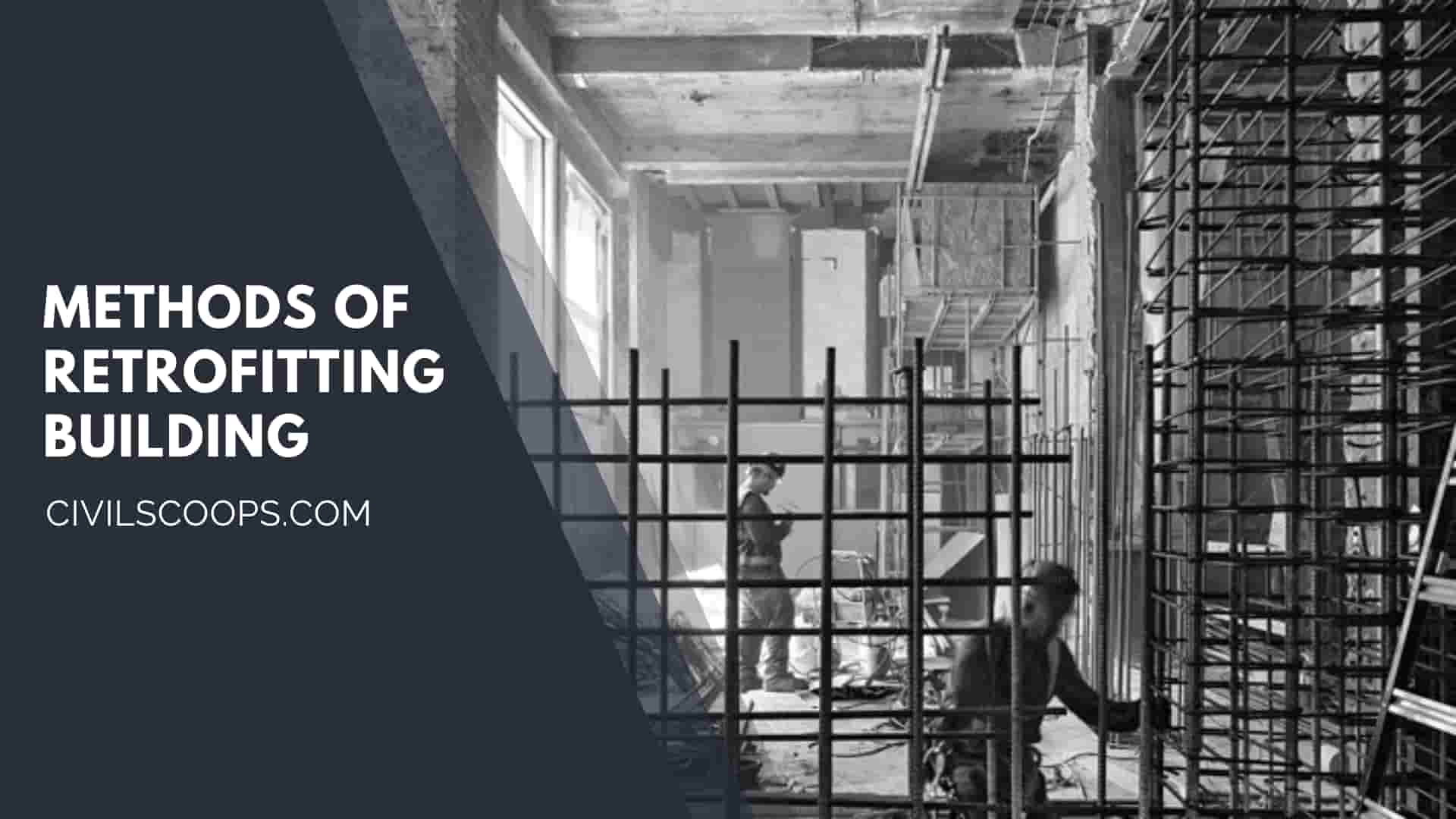
The following are the most usual method of retrofitting a building.
- Retrofitting of the Structural Components:
- Jacketing
- Retrofitting of the Structural System
- Beam Addition Method:
- Seismic Wall Addition Method:
- Seismic Isolation Method:
- Retrofitting of Foundation
- Plie Addition Methods:
- Ground Improvement Techniques:
- Retrofitting of Historic Structures
- Post-Tensioning:
- Epoxy
1. Retrofitting of the Structural Components
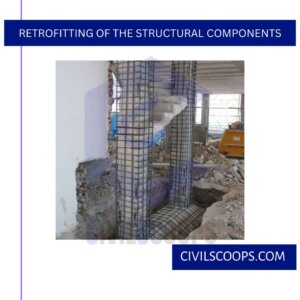
Nowadays, jacketing is a modern method used for retrofitting structural components, which is the most commonly used, either the most efficient or cost-effective retrofitting technique.
1.1. Jacketing
Jacketing is mostly used for the beam and column to increase these structural components’ strength and load-carrying capacity. The column may deflect from the exact position because of the seismic movements and the ground movement for reforming to its initial position, and column jacketing is done to expand the axial and shear strength of the column.
Jacketing consists of binding plates named jackets, which are positioned around the perimeter of the column and other structural members. The plates are created up of fiber-reinforced polymer(FRP).
Most of the time, high tensile steel wires are covered around the elements, and the jacketing is done by prestressed concretethat enormously expands the load-carrying capacity of any structural member.
2. Retrofitting of the Structural System
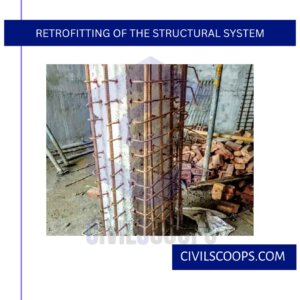
The retrofitting of the structural system consists of toughening the whole structural system. It helps to increase the structure’s load-carrying, bending, and shear capacity but develops the structure’s lifetime to a great extent.
2.1. Beam Addition Method:
In the method, beams are added within the main girders of the existing concrete deck to improve the load-carrying capability of each unit.
2.2. Seismic Wall Addition Method:
In the method of bridge retrofitting, this method is used. Reinforced concrete walls are set between the main reinforced bridge pier To relieve the load intensity on each pier.
2.3. Seismic Isolation Method:
the seismic isolation method is used To prevent seismic activity. During a quake, seismic isolation bearings are utilized to enhance the diverse interpretation importance of the structure. Dampers are even utilized to enhance the implementation of structures during a quake. Some standard dampers are elastoplastic dampers, tuned liquid dampers, friction dampers, etc.
3. Retrofitting of Foundation
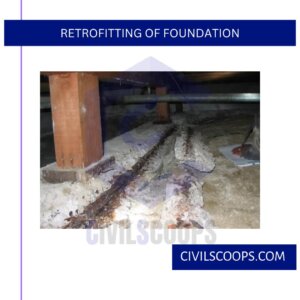
Retrofitting the foundation is utilized to oppose the structures and their members from the influence of quakes and other natural tragedies. Ensuing are some of the techniques for retrofitting of foundation.
3.1. Pile Addition Methods:
Most of the time, due to ground motion or soil failure, the foundation piles of a structure are significantly involved, so the accumulation of piles to the extant piles is done it expands the load-carrying capability and efficiency of the structure
3.2. Ground Improvement Techniques:
Ground improvement techniques are utilized where the soil is of insufficient bearing capacity. Many ground improvement techniques are general, such as soil cement stabilization, mechanical stabilization, etc., which involve the entire structure.
4. Retrofitting of Historic Structures

Over the span, due to noise, pollution, throbbing, and many other causes, different historical and ancient structures renounce their architectural looks and stability. For the protection of the historical and heritage structures, retrofitting is vital.
4.1. Post-Tensioning:
Most of the ancient structures are assembled of old masonry construction. And masonry structure is reasonable in compaction but weak in tension. So to improve the tensile strength of the masonry structures, post-tensioning of elements structure is accomplished.
4.2. Epoxy:
Epoxy injection replenishes and improves the structural fault or non-moving cracks in the concrete walls, slabs, columns, and piers. The epoxy tensile sealant to the concrete is more significant than the tensile strength of concrete.
Strengthening is supplied by installing an additional reinforcement plane with the epoxy resin across the failure plane injection.
Factors Affecting the Selection of Retrofitting Building Methods
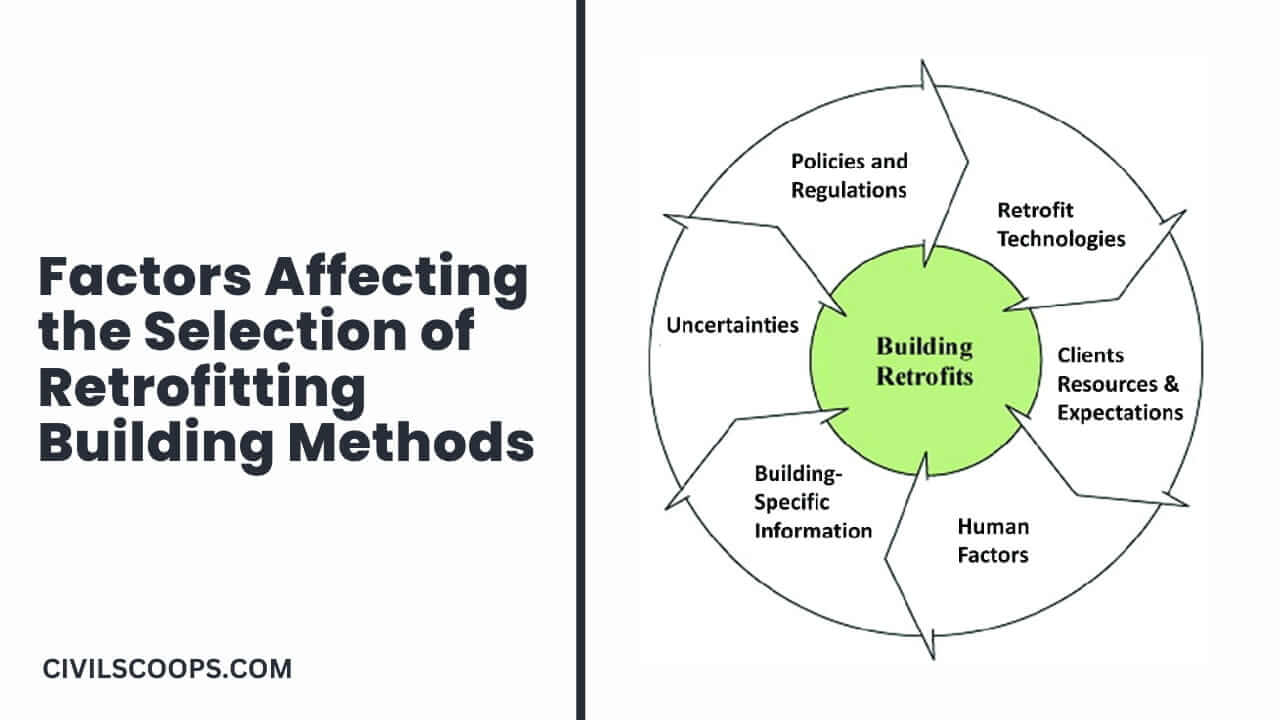
The following factors should be considered while selecting retrofitting building methods
- Strength of the Existing concrete in the structure.
- Require proper Access to work locations.
- The magnitude of strength to be improved.
- Cost of construction and maintenance.
- Time management.
- Clearance issues.
- The seismic consequence should assume.
- Environmental circumstances.
Identify the Structural Damages and Their Retrofitting Process
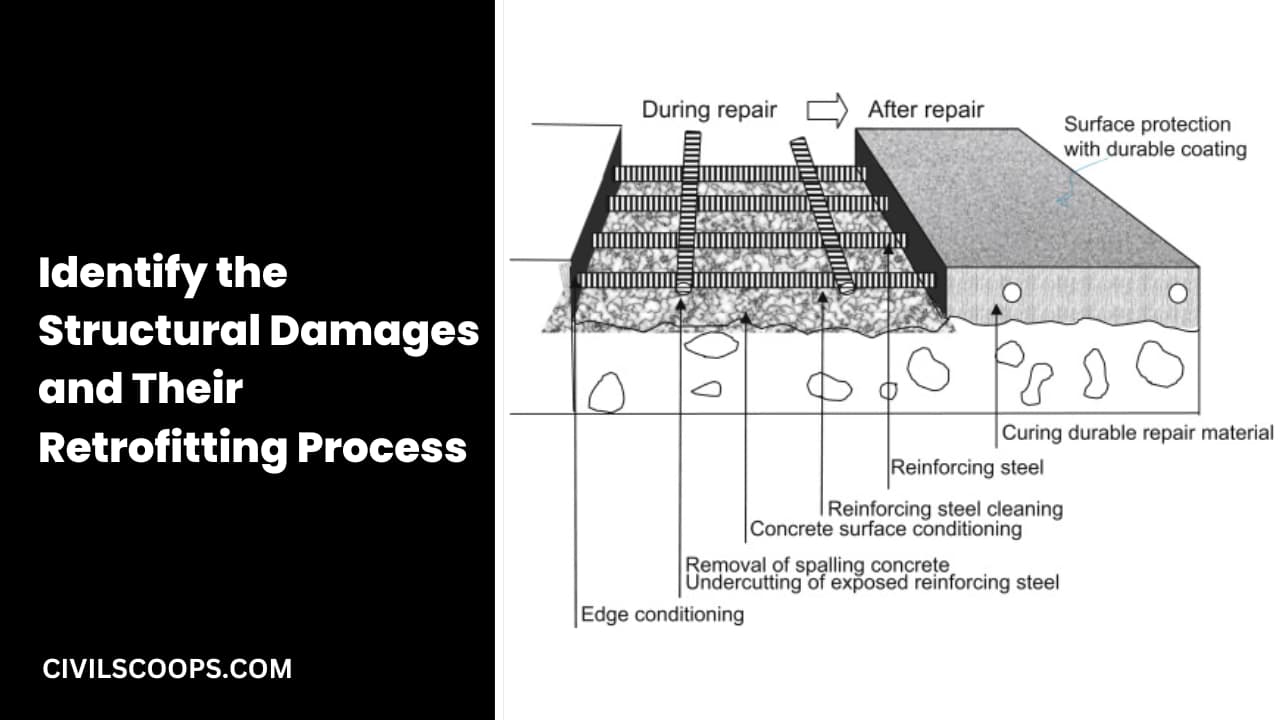
1. Retrofitting of a Corroded Structural Member
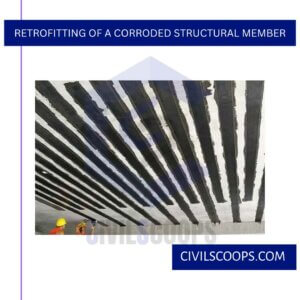
If corrosion has started, the following process is adopted:
- Firstly remove all the weak concrete and get information about all reinforcement. Then remove all rust from steel using rust remover and rust preventers.
- If previous steel corroded, then provide anchorage, i.e., Shear connectors. Use tack coat or adhesion coat to bond the old and fresh concrete. Normally, polymer and epoxy resin-based material is used.
- One patching method is useful for reforming concrete to the actual surface level. Polymer is a suitable mortar because it is useful with or without accumulating.
- In cracks, pores or honeycombing can be filled with cement slurry, polymer-modified slurry, or epoxy. After all, that process uses a proper protective coating.
2. Retrofitting of Harshly Damaged Concrete:
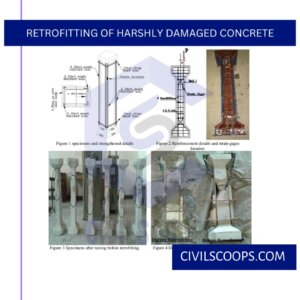
If the existing concrete is in an extremely bad situation and the injection of grouting cannot rehabilitate the area to maintain the required loading, RCC jacketing of the concrete area is to be delivered.
The elementary verifying system should use for the structure. Remove all the weak concrete from the structure. Then wash the surface and remove rust from the corroded steel using rust removers and rust preventers.
According to the need, add extra steel around the structure and formwork. Add a polymer-based adhesion coat between aged and new concrete surfaces. For workability, add the admixture in concrete and position it with the actual thickness.
Advantages of Retrofitting of Building
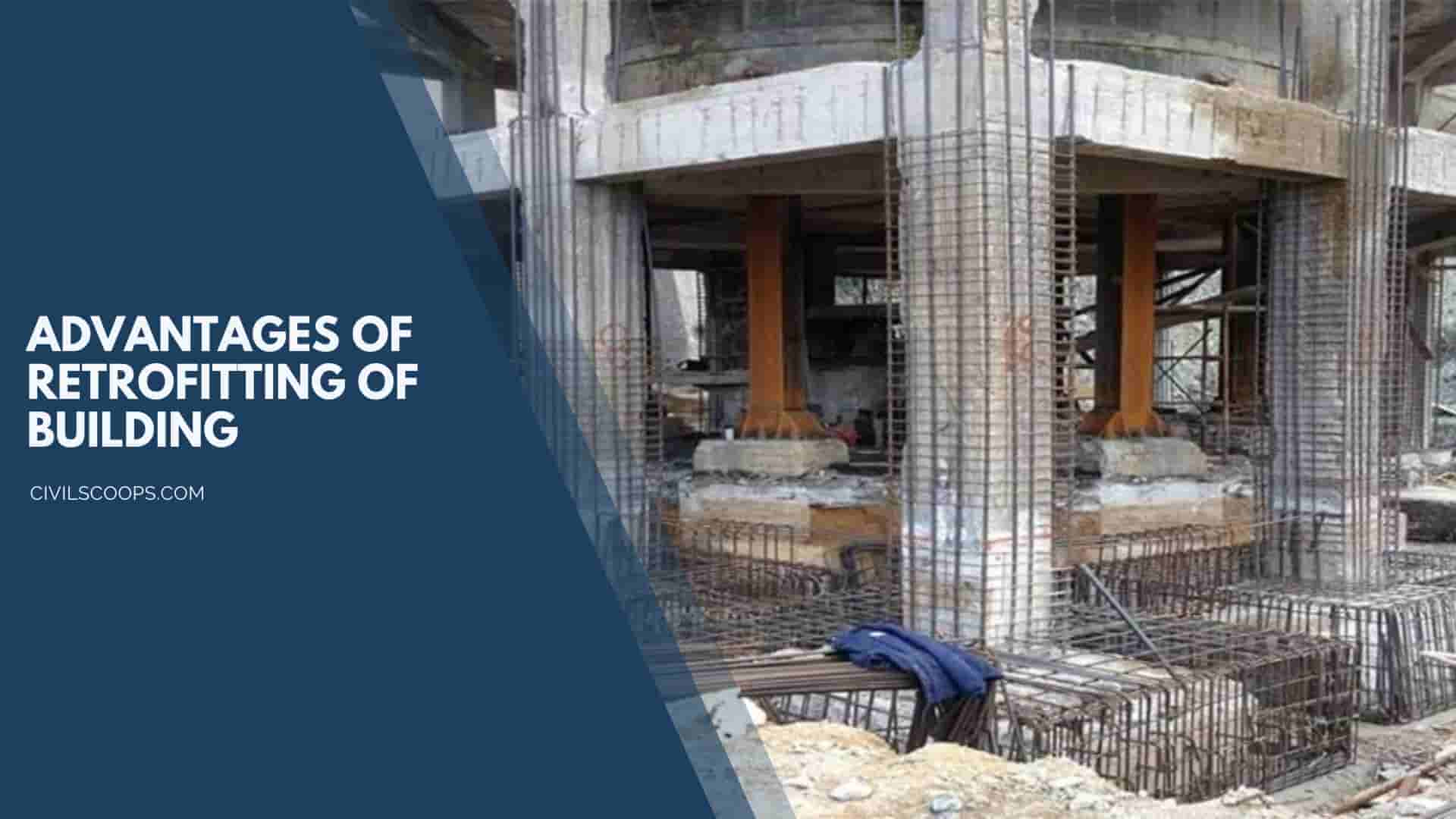
The followings are the advantages of retrofitting building technique:
- This method is utilized to prevent displacement from the structure’s concrete
- To boost protection levels of the structure.
- To resist load safely, the Retrofitting of the structure plays an important role in existing or future actions.
- The Retrofitted structures do energy-efficient and lower carbon emissions.
- It creates the structure stronger and controls
- It protects the structure from earthquakes and provides safety to the residents.
- Insurance firms help to expand their insurance.
- Improving the capability of structure as well as its components.
Disadvantages of Retrofitting of Building
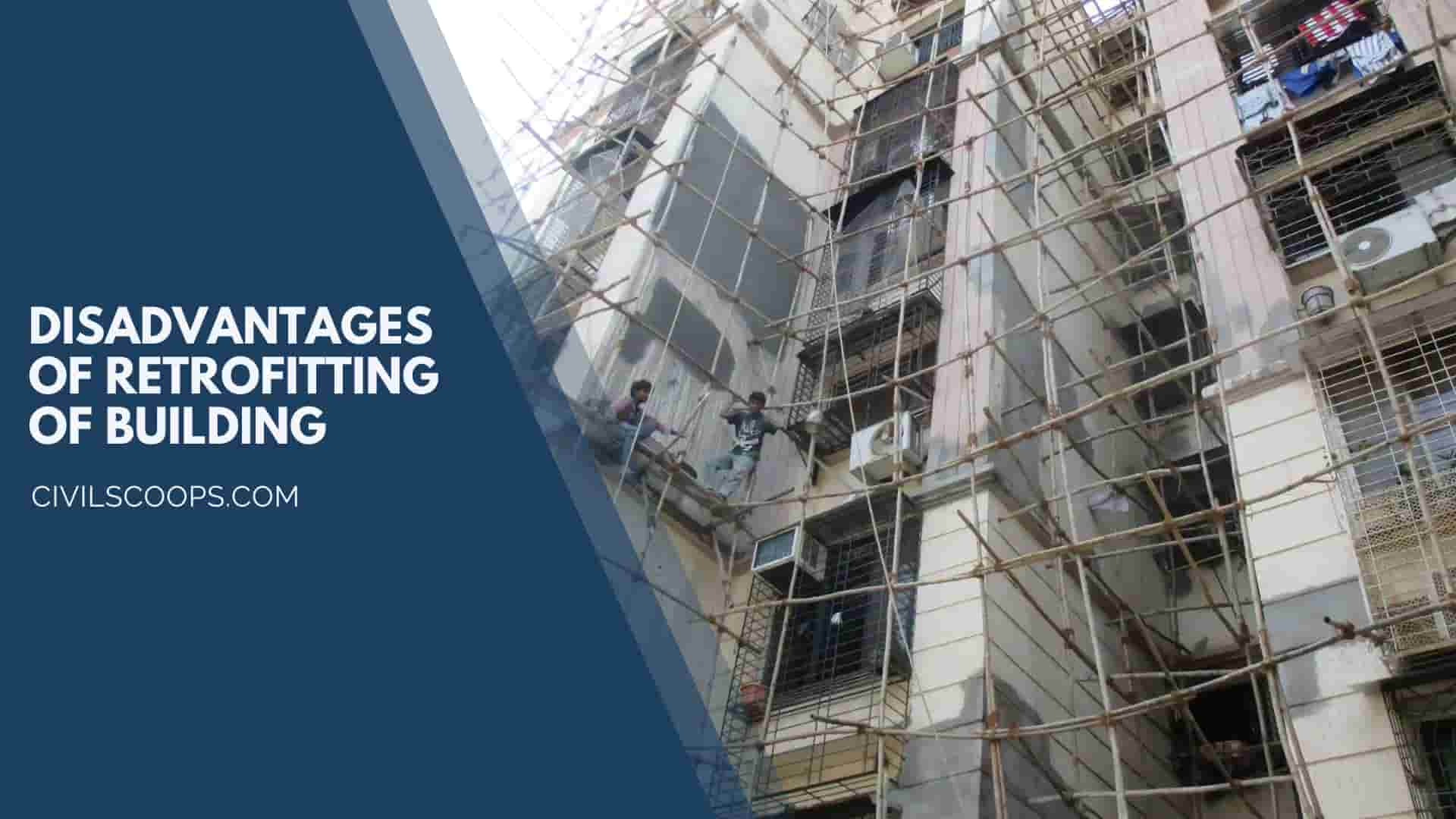
- The talented worker surrenders with the embraced retrofitting methods.
- Need permission for the construction site since the building is going through the procedure.
- Hard bonding mats are observable between the old masonry and the new concrete surface.
- The strength of the concrete is raised than the old masonry structures
Retrofitting Buildings for Energy Efficiency
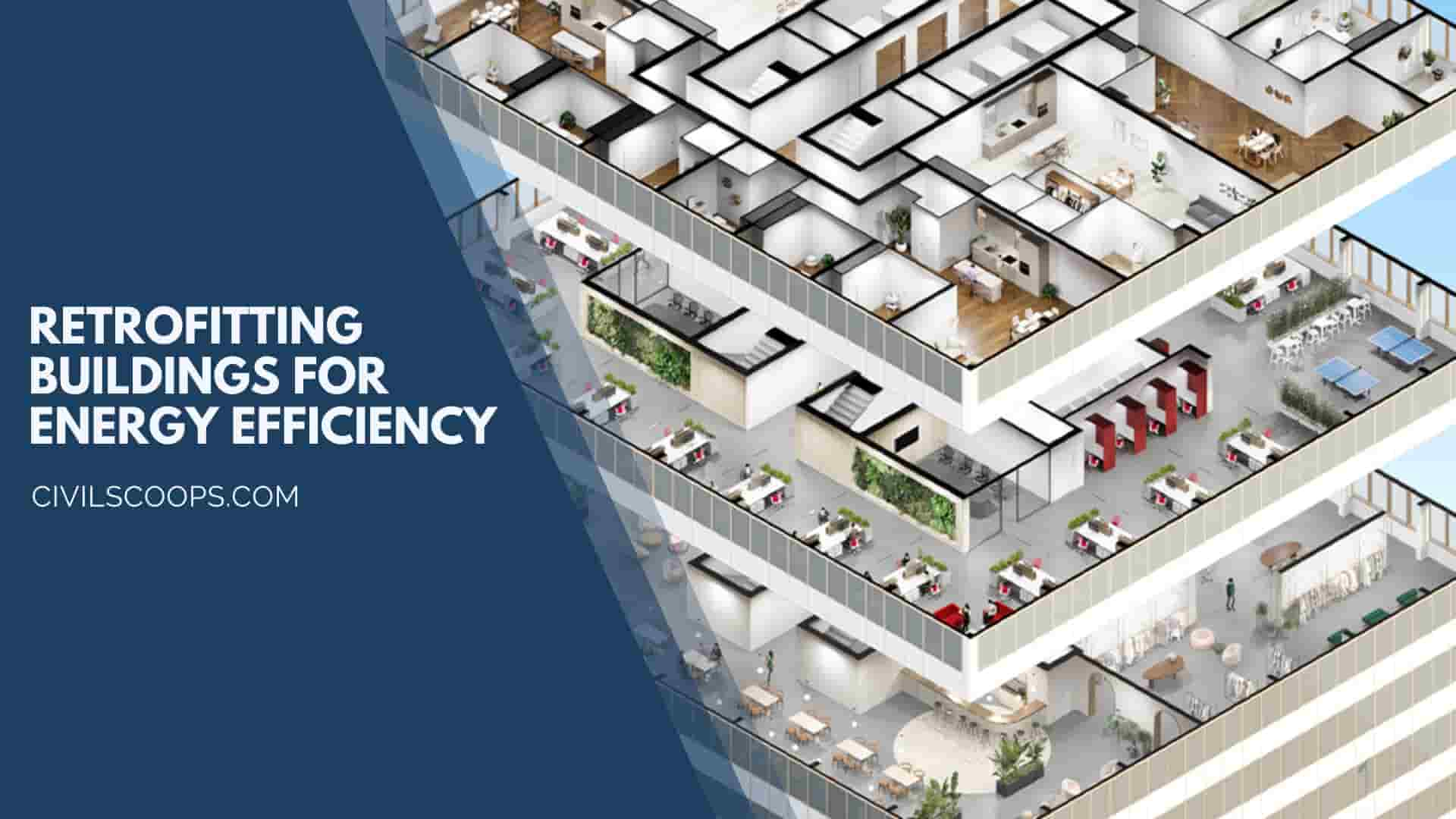
Retrofitting buildings for energy efficiency supersedes existing building equipment with updated and additional efficient equipment. For example, HVAC, lighting, etc. “Renovation, retrofit, and refurbishment of existing buildings symbolize the prospect of elevating the energy performance of commercial building acquisitions.
Transformations to existing commercial buildings can enhance energy efficiency or decrease energy needs. Retrofits are often utilized to establish distributed generation into a building at appropriate periods. Energy-efficiency retrofits can decline the operational expenses in older buildings, that enables to entice tenants and gain a market edge.
Different types of energy efficiency retrofits offer various advantages to a building. For illustration, led lights can lessen the lighting system’s energy consumption by 60% or, additionally, result in lower utility bills and continuing costs. Retrofitting HVAC, irrigation, insulation, and other technologies can all assist in constructing energy protection in a building.
The existing steam boiler can substitute with two vertical fire tube boilers. Rather than building controls, advanced programming measures can use. “energy efficiency planning leans on the scale of potential for energy efficiency advancements in existing structures.
For most office buildings, the energy cost is $2–3 per square foot per year. Healthcare possessions are one of the numerous costly kinds, usually at $11. A typical building can shorten energy service by 15% by implementing low-cost standards and over 45% more serious retrofit standards. Such retrofit projects will lower running costs and enhance resident reassurance with numerous other concessions.”
[su_box title=”FAQ” style=”default” box_color=”#333333″ title_color=”#FFFFFF” radius=”3″ class=”” id=””]
What Is Retrofitting a Home?
Earthquake retrofitting (seismically retrofitting) a house is done to prevent displacement from the structure’s concrete foundation. This makes a building safer and less likely to suffer damage during an earthquake. Retrofitting single-family homes is considered one of the cheapest seismic improvements available.
Retrofitting Examples
Examples of retrofitting include adding bracing to stiffen walls, reinforcing pillars, adding steel ties between walls and roofs, installing shutters on windows and improving the protection of important facilities and equipment.
Retrofitting Synonym
retrofit modernise overhaul modernize substitute ne… set up put in install instal retrofit fit in or on…
What Is the Purpose of Retrofitting?
What Is “Retrofitting”? Retrofitting is making changes to an existing building to protect it from flooding or other hazards such as high winds and earthquakes.
What Does Retrofit Mean in Hvac?
An HVAC Retrofit is the process of integrating new components into an older system. Many restaurants, retail stores, office buildings, and supermarkets face indoor air quality issues and HVAC system inefficiencies.
What Are the 3 Types of Renovation?
Home remodeling is an umbrella term that covers any renovation work to a home’s interior. However, few individuals know that 3 different levels of remodeling exist: facelift, pull-and-replace, and full-scale. Each is distinguished by the range of interior updates or replacements it involves.
Retrofitting Techniques for Masonry Buildings
The general process in implementation of retrofitting work using steel wire mesh Page 4 includes 1) Removal of plaster from walls in the proposed area for RC jacketing and Bandage/Splint 2) Rake out mortar joints to 15-25 mm depth, clean surfaces and wet with water 3) Excavate the soil for tie beam and lay the …
Retrofitting and Rehabilitation of Structures
Rehabilitation is the term used when the structure’s strength is increased up to its original design strength. 3. Retrofitting refers to enhancing the structure’s strength to the present code level. Codes adapt over time with new materials and new safety measures.
Materials Used for Retrofitting of Concrete Structures
Concrete and Cement-Based Materials. Cast-in-place ordinary concrete, fiber-reinforced concrete, shotcrete or gunite, self-consolidated concrete, and advanced mortars (polymeric or fiber enriched) comprise a class of materials widely used for the purpose of retrofit and strengthening of existing structures.
Retrofitting Buildings for Climate Change
Retrofits can improve energy efficiency and so reduce greenhouse gas emissions with better insulation and windows, efficient lighting, and advanced heating and cooling systems.
Energy Efficiency Retrofit
An energy efficiency retrofit is the removal a building’s existing equipment, whether that is HVAC, lighting etc. and installation of updated and more efficient equipment.
[/su_box]
[su_note note_color=”#F2F2F2 ” text_color=”#333333″ radius=”3″ class=”” id=””]
Like this post? Share it with your friends!
Suggested Read –
- What Is Building | Types of Building
- Types of Coffered Ceiling | What Is Coffered Ceiling | Coffered Ceiling Cost
- Top-Down Construction | What Is a Top-Down Construction | Advantages & Disadvantages of Top-Down Construction
- All About Mastic Asphalt Flooring | What Is the Meaning of Mastic Floor | Mastic Asphalt Flooring Cost | Where Is Asphalt Flooring Used
- Automation in Construction | Advantages of Automation | Applications of Automation | Where Are Use Automation in Construction Sector
[/su_note]
Originally posted 2023-03-09 12:03:48.
