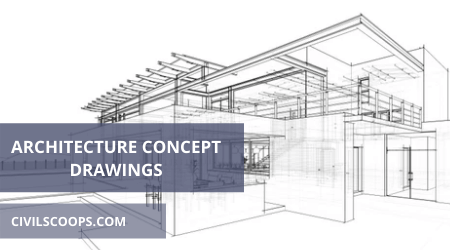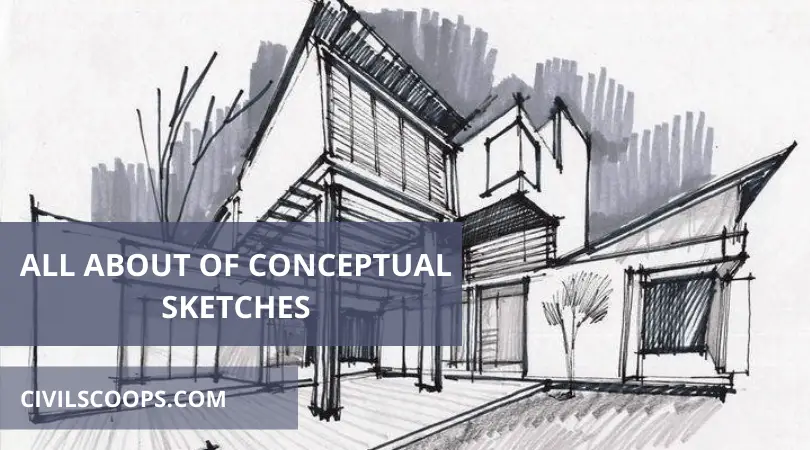What Are Conceptual Sketches | Concept Sketch Definition | Use of Concept Sketches in Class | Using Concept Sketches in the Field | Architecture Concept Drawings | Difference Between Sketches and Drawings
Table of Contents
What Are Conceptual Sketches
A concept sketch is more than just a diagram of labels. We’ve included a few samples of design sketches; a quick look at them will reveal how different they are from the typical diagrams used in textbooks or that we, as professors, often draw on the board in class.
concept captions are attached to specific portions of a concept sketch using what are known as leaders, which are small straight or curved line lines. Many people are tempted to use arrows to connect idea captions to the drawing, but studies suggest that people equate arrows with movement. Arrows can only be seen in places where action happens in the concept sketch.
Concept Sketch Definition
A concept sketch is a simplified drawing that depicts the key features of a concept or structure and is annotated with brief yet comprehensive marks.
- Identify the characteristics
- Describe the procedures that are taking place.
- Describe the interrelationships between features and procedures.
Use of Concept Sketches in Class
- When students are directly interested in the design of the concept captions, if not the sketch itself, the use of concept sketches in class is most effective in terms of student learning.
- Students aren’t given much of a learning experience because they are given a finished concept sketch.
- It isn’t any easier to have students actually copy down concept captions while the lecturer teaches and fills in the blanks.
- Conceptual designs can be effectively developed in class in a variety of ways:
- Give out a read-made drawing as a handout or draw one on the board in class. Providing a sketch saves time, serves as a model for how to construct a sketch early in the semester, and is especially helpful for complicated diagrams or abstract ideas.
- Have the students complete the drawing in class. This takes some time, but it encourages students to choose whether they want to draw, forcing them to think more intensely about the concepts.
- It’s important to have “prompts” before students begin sketching. Photos, textbook-style diagrams, computer graphics, video images, in-class presentations, hand samples, or maps could all be used as prompting content.
Also Read: How a Building Is Constructed | Components of Building
- Before students begin sketching, have them:
- List what they believe was the most important aspects and procedures, as opposed to what they saw but didn’t need to know.
- determine the interrelationships between different facets.
- consider different ways to represent the structure.
- Make a drawing and annotate it.
- Allow students to share their ideas with those in the class during the sketching period. Comparing lists in step 1, discussing concepts in steps 2 and 3, and comparing final design drawings in step 4 are all good ideas.
- Several in strategies may be incorporated into the design sketching process:
- Pick students should post their design drawings on the board or on an overhead for reference, criticism, and debate.
- Allow student groups to create separate but similar drawings for comparison using the jigsaw methodology.
- For different stages of the operation, just use think-pair-share method.
- Making pairs of students produce idea drawings of important diagrams, graphs, and tables from an essay to be debated may be a very helpful way to explain confusing points in an upper level discussion-based curriculum.
- Have students use the concept sketch to solve a dilemma to continue the production of the concept sketch. Consider the following scenario:
- Pose philosophical questions to students that are based on the interpretation that should be depicted in the model sketch.
- Students should make a guess based on their model sketch.
- Ask students to consider how the mechanism could malfunction or behave abnormally, the repercussions, and how it might be “fixed.”
Using Concept Sketches in the Field
On field trips, concept sketches are a great complement or addition to conventional field observations. Some students take field notes and draw drawings in the field, but many students see notes as a way to write rock details and record formation orientations, and sketches as a record of what they see. The presence of digital cameras in the field reinforces the notion that a sketch or photograph is a record.
- Students are expected to answer the issue of what mechanisms they see proof for in the outcrop, which assumptions they may make regarding feature development, and also what data confirms their assumptions when asked to make concept sketches in the area.
- Students are expected to observe more closely and make assumptions about whether or not this is relevant to document in a drawing as they make concept sketches in the field.
- Students leave the outcrop with a commitment to a degree of knowledge of mechanism and effect that does not normally occur in written notes taken in the field.
Also Read: Density of Cement Sand and Aggregate | Density of Cement | Density of Sand | Density of Aggregate
Architecture Concept Drawings

architects Concept drawings or sketches are freehand drawings used among artists such as architects, engineers, as well as interior designers to explore initial design concepts quickly and easily. They’re not meant to be exact or definitive; rather, they’re a way to research and communicate design values and aesthetic ideas.
Concept drawings could be used to discuss more specific elements of a plan, including such service arrangement, configuration, method of construction, solar paths as well as shading, prevailing wind, circulation patterns, and relationships between aspects of the design, including an initial response and alternative alternatives to challenges, limitations, and openings including such services layout, structure, method of construction, solar paths and shading, prevailing wind, patterns of circulation, and relationships between aspects of the design site and so on.
The architect’s “back of a cigarette packet/napkin” drawing, which then becomes the model for a building plan, receives a lot of attention. According to reports, this is how Renzo Piano came up with the design for The Shard, and Mike Davies of RSHP came up with the initial concept for the Millennium Dome.
Concept design necessitates that the engineer wrestles with the main problems of structure and mass, scale and mass and the nonexclusive appearance of a structure inside its encompassing metropolitan setting, settling and typifying the standards of the plan. Concept design suggests a thought, or scope of thoughts, an advancement approach, a directing concept and a design purpose. It settle the issue of ‘what’ and ‘how much’ and starts to make way for seeing ‘how’.
Difference Between Sketches and Drawings
- In fact talking, sketching is a freehand drawing that is made utilizing different pass lines to make an image with the least subtleties and a great deal of ideas. It is drawn without utilizing any instruments and even eraser. It is an interaction of making pictures utilizing pencils and charcoal as it were. Likewise, it just uses shades of light and dull. For a craftsman, a sketch fills in as a crude material for something more significant later on. Specialists make sketches to work out conceivable outcomes and to search for best creation.
- Sketches likewise are fundamental endeavors to get a wonderful scene or an encounter. Craftsmen resort to sketch, to have a speedy record of a flashing experience. It is something else that numerous sketches of well known craftsmen have become so mainstream that they are valued more than their different drawings.
- Sketching is more about catching a pith instead of waiting over subtleties. In this manner, sketches are finished with an easygoing quality that isn’t found with drawing. Notwithstanding, sketching is an essential method of rehearsing for a craftsman. As an action, sketching serves to continue to draw abilities sharp constantly. Accordingly, it won’t ever be the result of much idea as a drawing. Additionally, not a great deal of time is taken to finish a sketch.
- Drawing, then again, has more subtleties and is made utilizing pencils, pastels, pastel, markers, and so forth to give more impact. Drawing utilizes devices to make single pass lines that are more perfect and clean than an unpleasant hand sketch. Drawings are started with more front idea and arranging than a sketch could never get.
- A craftsman may have a sketchbook where all his rushed sketches are put away. Now and then, these sketches may never see the light of the day. Notwithstanding, a few sketches are utilized later to think of magnum opuses of drawings.
- Drawings are consistently the last, completed item.
- Drawing is more cautious, arranged and more slow than sketching. A craftsman can take as much time as necessary to consider subtleties and continue refining the image however long he wants.
- People mix up sketching and painting, which is wrong since they are two separate ways of expressing oneself as an artist.
- Drawing is a gradual and more careful expression that uses instruments and colours, whereas sketching is a freehand drawing that relies on catching the meaning rather than getting into depth.
- Just pencils and charcoal are used for sketching. Pencils, crayons, pastels, paints, and other drawing materials are used.
- Sketches are frequently used to create a beautiful drawing later on.
- Sketching creates an image with little details, while drawing creates a picture with many details.
- Sketches are early attempts to capture a stunning scene or an impression, while drawings are often the actual, completed product.
- Though sketching takes little time, drawing takes a long time.
[note note_color=”#F2F2F2 ” text_color=”#333333″ radius=”3″ class=”” id=””]
Like this post? Share it with your friends!
Suggested Read –
- What Is Ceramic Tiles? | Advantages & Disadvantages of Ceramic Tiles | What Is Vitrified Tiles? | Advantages & Disadvantages Vitrified Tiles | Differences Between Ceramic Tiles and Vitrified Tiles
- What Is Gable Roof | History of Gable Roofing | Gable Roof Design | Parts of Gable Roof | Types of Gable Roofs | How Long Can the Roof Last? | Gable Roof Advantages and Disadvantages | Cost of Gable Roof Construction |
- Building Layout | How to Building Layout | Construction Layout Techniques
- How a Building Is Constructed | Components of Building
- What Is Bituminous Road? | Bituminous Road Construction | Bituminous Road Layers | Bituminous Macadam | Bituminous Road Construction Process | Advantages of Bitumen Road | Disadvantages of Bitumen Road | Application Road
[/note]
Originally posted 2021-08-14 06:55:41.

