Difference Between Beam and Column | What Is Beam | What Is Column
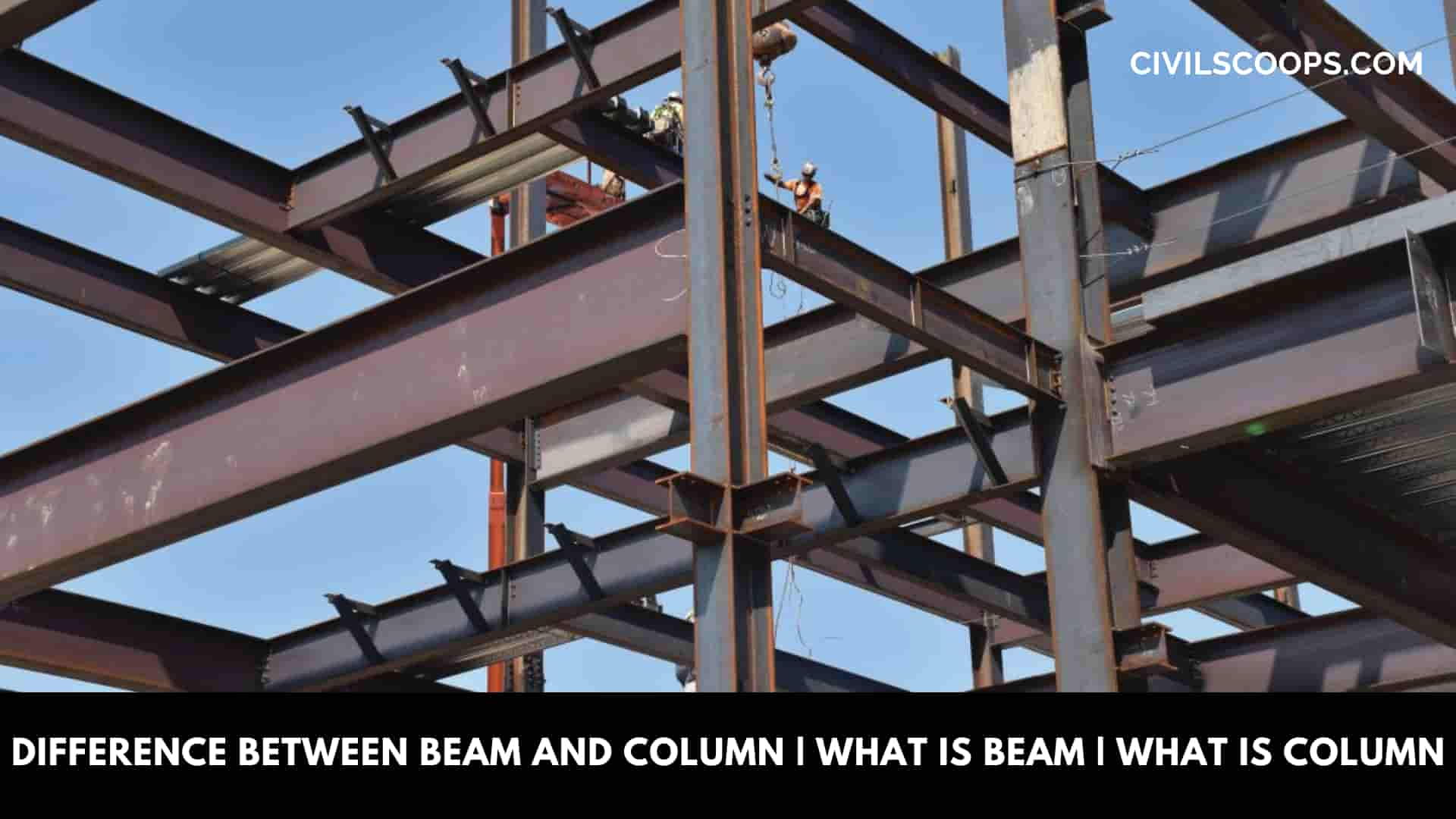
Table of Contents
What Is Beam?
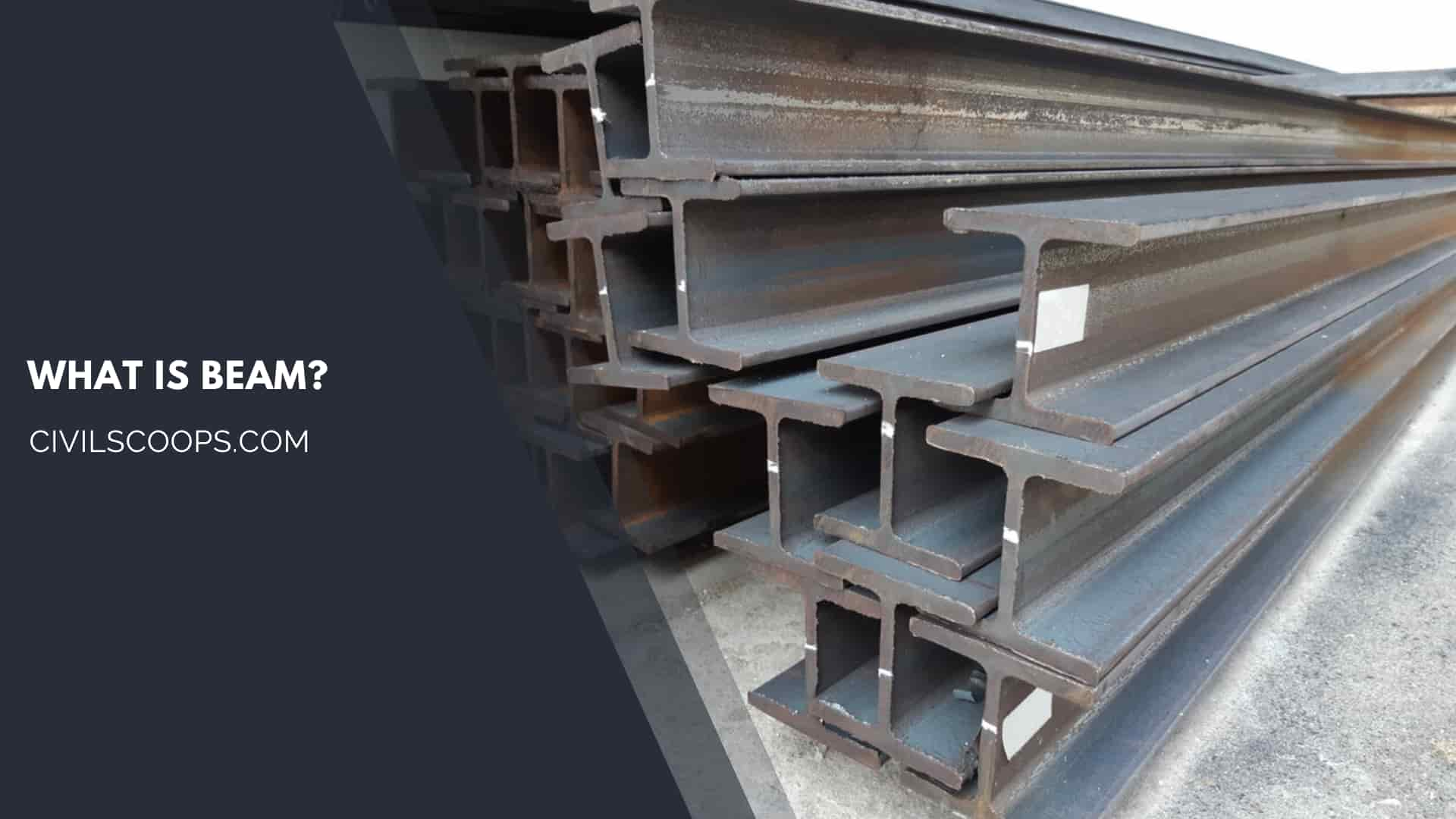
The beam is a structural element that stands against the bending. Mainly beam carries vertical gravitational forces, but also pull the horizontal loads on it.
The beam is called a wall plate or sill plate that carries the transmits and load it to the girders, columns, or walls. It is attached with.
In the early centuries, timbers were the most preferred material to be used as a beam for this structural support purpose, now to bear the force along with carrying vertical gravitational force, now they are made up of aluminum, steel, or other such materials.
In actual means, beams are these structural materials, which bear the sheer force of the load and the bending moment.
To carry on the more tension and load, pre-stressed concrete beams are widely used nowadays in the foundation of bridges and other such humongous structures.
Several famous beams used nowadays are supported Beam, Fixed Beam, Cantilever Beam, Continuous Beam, Overhanging Beam.
Also Read: How to Get Rid of Paint Smell
Construction Beams
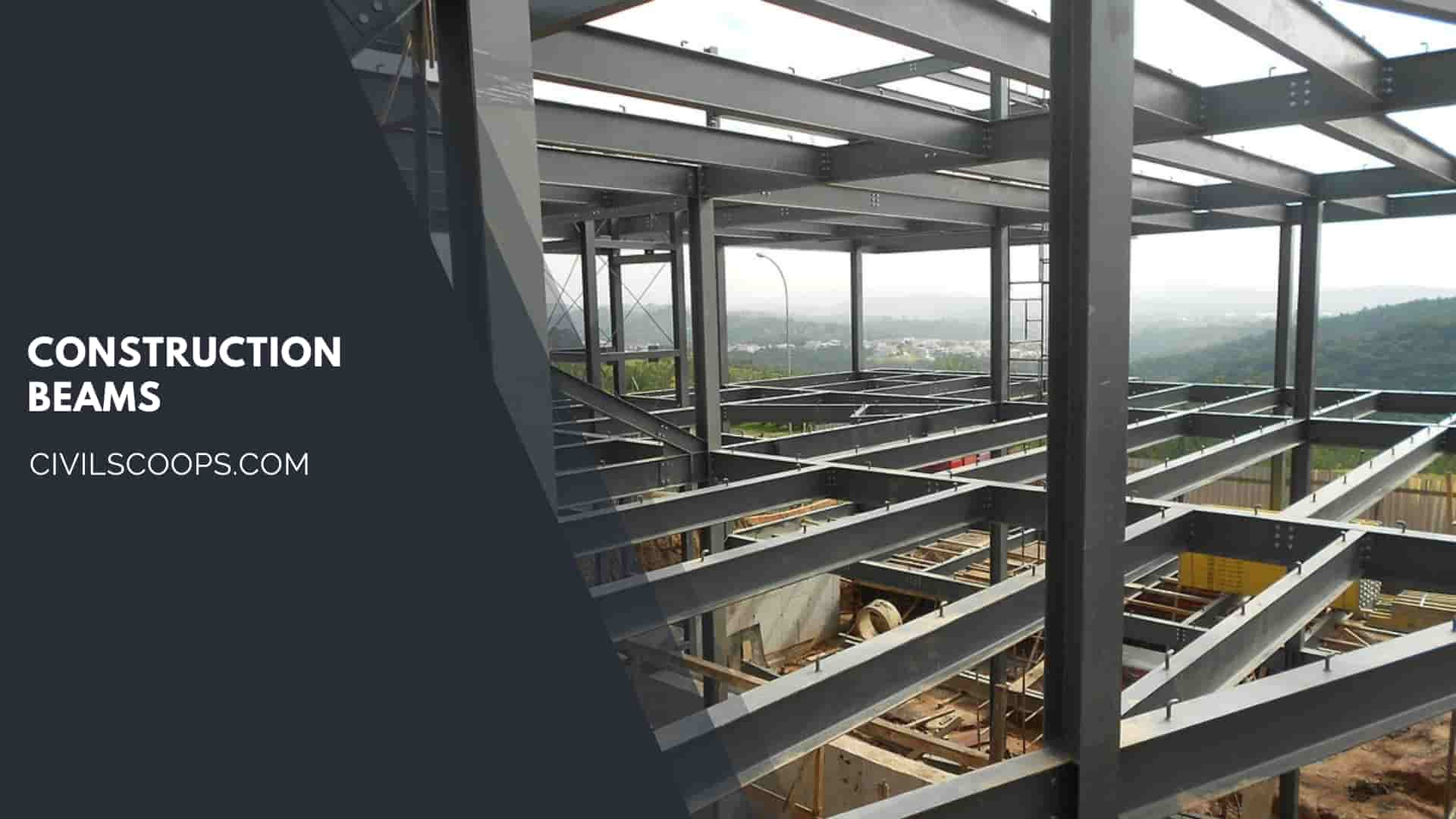
In building construction, a beam is a horizontal member spanning an opening and carrying a load that may be a brick or stone wall above the opening, in which case the beam is often called a lintel (see post-and-lintel system).
Types of Beam
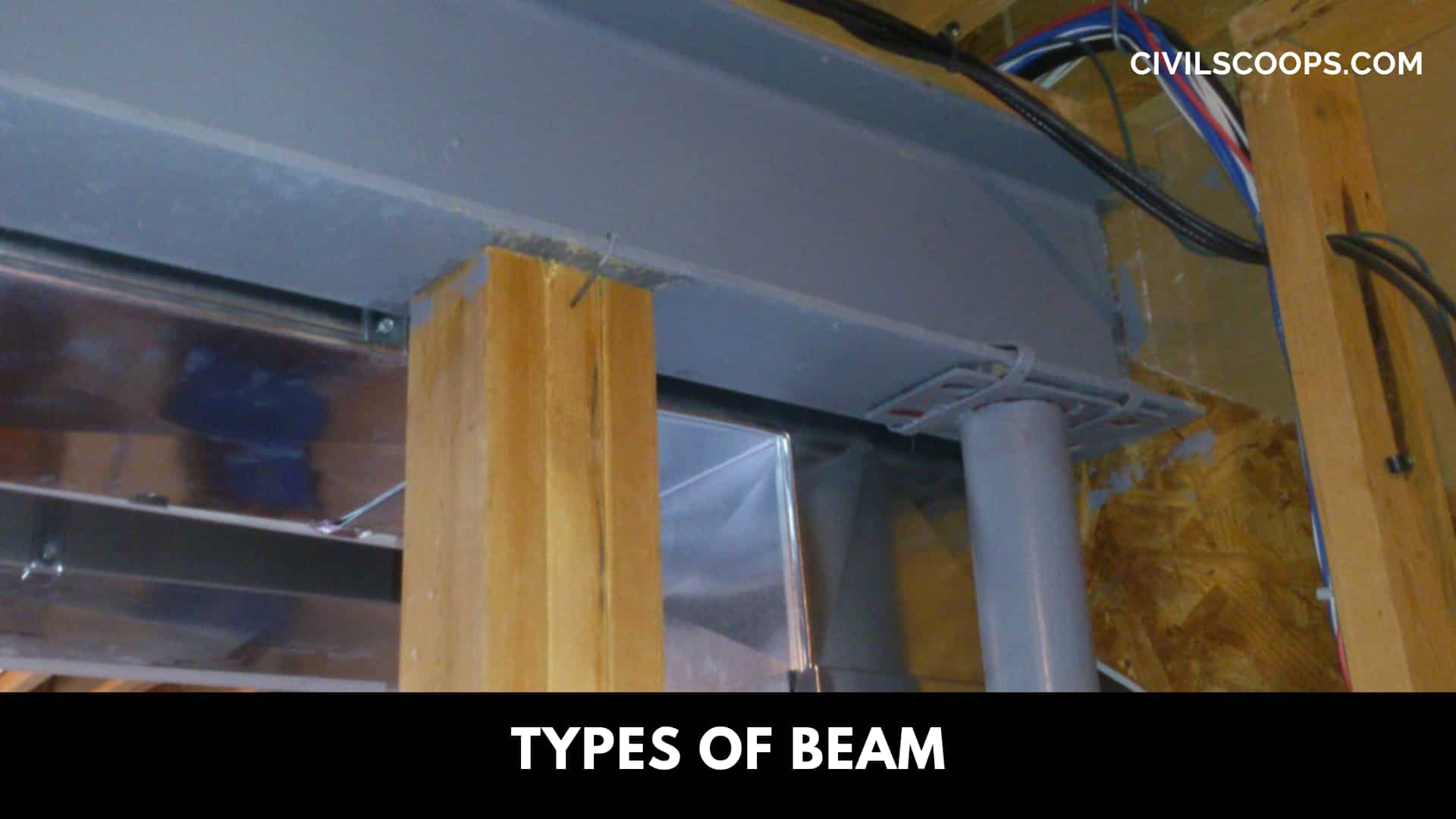
5 Different types of beam are as follows.
- Simply Supported Beam.
- Cantilever Beam.
- Over Hanging Beam.
- Continuous Beam.
- Fixed Ended Beam.
What Is Column?

A compression member, i.e., column, is an important element of every reinforced concrete structure. These are used to transfer a load of superstructure to the foundation safely.
Mainly columns, struts, and pedestals are used as compression members in buildings, bridges, supporting systems of tanks, factories, and many more such structures.
A column is defined as a vertical compression member who is mainly subjected to the effective length and axial loads of which exceeds three times its least lateral dimension.
The compression member whose effective length is less than three times its least lateral dimension is called Pedestal.
The compression member who is inclined or horizontal and is subjected to axial loads is called Strut. Struts are used in trusses.
The function of columns is to transfer the load of the structure vertically downwards to transfer it to a foundation.
Apart from the wall performs the following functions also:
- It encloses building areas into different compartments and provides privacy.
- It provides safety from burglary and insects.
- It keeps the building warm in cools in summer and winter.
Types of Column
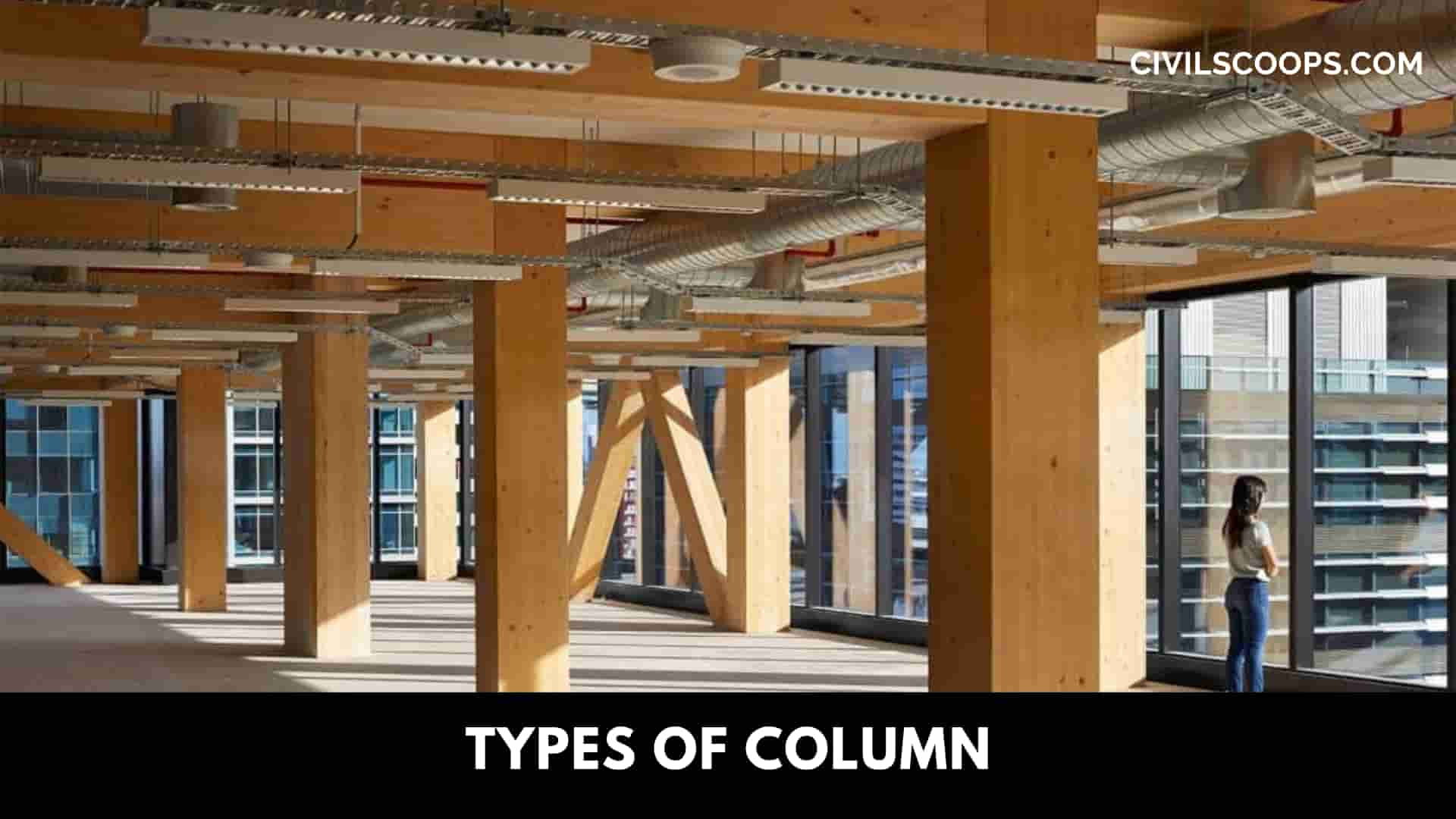
15 Different types of Column are as follows.
- Tied Column
- Spiral Column
- Composite column
- Axially Loaded Column
- Column with Uniaxial Eccentric Loading
- Column with Biaxial Eccentric Loading
- Short Column
- Long Column
- Square or Rectangular Column
- Circular column
- L-Shape Column
- T-Shape column
- Shape of Steel Column
- Shape of Composite Column
- Reinforced Concrete, Steel, timber, Brick, Block, and Stone Column.
Difference Between Beam and Column
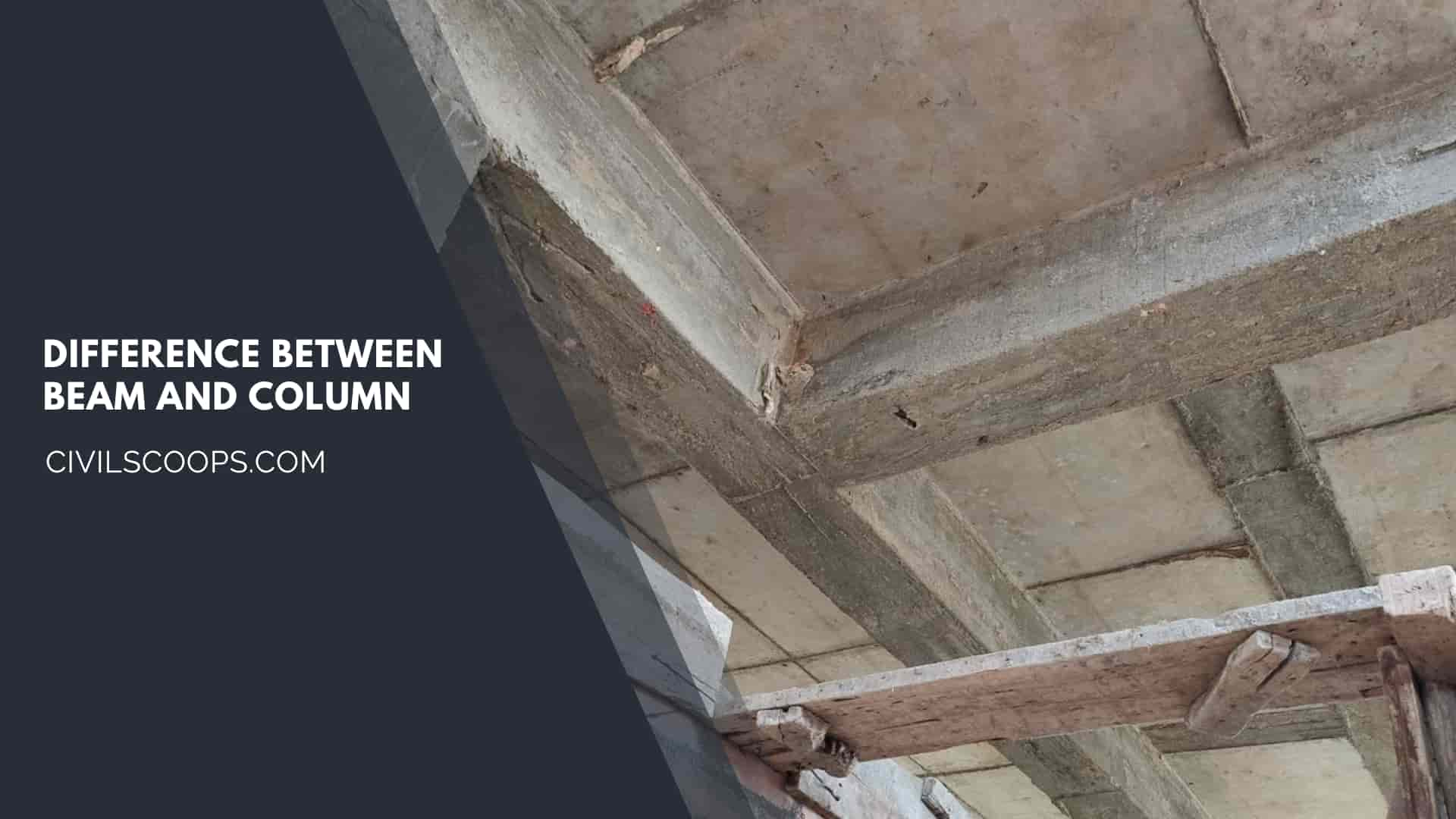
The minimum width of the beam is 200 mm. The minimum width of a column is 200 mm, however, for earthquake resistance, it should be 300mm.
[su_table responsive=”yes” alternate=”no”]
| Sr.No. | Beam | Column |
| 1 | Communally a horizontal member of a structure that resists transverse load is called a beam. | Communally a vertical member of a structure that resists axial/eccentric load is called a column. |
| 2 | The beam is carried load perpendicular to the longitudinal axis. | The column is carried load parallel to the longitudinal axis. |
| 3 | Beam is basically carried or resists bending and shear force. | Column is basically carried or resists compression load. |
| 4 | Beams shapes can be square, rectangular, T shape, I shape, H shape. | Column shape can be rectangular, circular, square, T shape, L shape, C shape, elliptical etc |
| 5 | Minimum width of the beam is 200 mm. | Minimum width of a column is 200 mm, however, for earthquake resistance, it should be 300mm. |
| 6 | Longitudinal steel in Beam is on two faces which are used to resist bending moment while the vertical loads are resisted by stirrups or inclined beam | Longitudinal steel in Column is on all faces which basically resists compression |
| 7 | Communally cast with slab and hence greater care is observed for its concreting and curing in case of RCC structures. | Communally cast in small batches and hence the quality of concreting as well as curing ignored in case of RCC structures. |
| 8 | Beam without building possible | Here, Column important part of building |
[/su_table]
[su_box title=”Box title” style=”default” box_color=”#333333″ title_color=”#FFFFFF” radius=”3″ class=”” id=””]
Beams and Columns
Beams and columns are two important types of structural elements that play a key role in creating a safe load path to transfer the weight and forces on a structure to the foundations and into the ground. Beams are usually horizontal structural elements that carry loads perpendicular to their longitudinal direction.
Column and Beam Structure
Beams and columns are two important types of structural elements that play a key role in creating a safe load path to transfer the weight and forces on a structure to the foundations and into the ground. Beams are usually horizontal structural elements that carry loads perpendicular to their longitudinal direction.
What Are Beams?
A beam is a structural element that primarily resists loads applied laterally to the beam’s axis. Its mode of deflection is primarily by bending. The loads applied to the beam result in reaction forces at the beam’s support points.
How Are Beams Different from Columns?
Column is the vertical structural element which is attached to roof slab, beam or ceiling, and it transfers load to the footings of building, whereas Beam is a structural element to carry the loads from the slabs to the columns and with stand against the bending.
How Beams and Columns Are Connected?
The standard way of connecting beams to columns is to provide moment transfer through full penetration butt welds between the beam flanges and column flanges (strong axis connections) or continuity plates (weak axis connections) and to provide shear transfer through the beam web connection.
What Is Column in Structure?
A column or pillar in architecture and structural engineering is a structural element that transmits, through compression, the weight of the structure above to other structural elements below. Columns are frequently used to support beams or arches on which the upper parts of walls or ceilings rest.
Can a Beam Be Used as a Column?
Beams and columns could be built using the same shapes and materials but each serves a different function and is designed differently. Beams are used to support the weight of floors, ceilings and roofs of a building and to transfer the load to a vertical load bearing element of the structure.
What Is Slab Beam and Column?
Slab is an important structural element which is constructed to create flat and useful surfaces such as floors, roofs, and ceilings. Commonly, slabs are supported by beams, columns (concrete or steel), walls, or the ground. The depth of a concrete slab floor is very small compared to its span.
Are Beams the Same as Columns?
A beam is a horizontal structural element which withstands vertical loads whereas columns are basically vertical members which span from substructure to superstructure and play a crucial role in transfer of load from top of structure to bottom footing.
What Is the Difference Between a Beam and Pillar?
In architecture and building construction, pillar refers to any isolated, vertical structural member such as a pier, column, or post. A beam is a structural element that is capable of bearing load principally by resisting against bending.
How Do You Place Columns and Beams?
Columns should preferably be located at (or) near the corners of a building, and at the intersection of beams/walls. Select the position of columns so as to reduce bending moments in beams. Avoid larger spans of beams. Avoid larger centre-to-centre distance between columns.
Buildings Columns
- Tied Column.
- Spiral Column.
- Composite Column.
- Axially Loaded Column.
- Column with Uniaxial Eccentric Loading.
- Column with Biaxial Eccentric Loading.
- Short Column.
What Is Supporting Column?
Supporting Column- a column that supports a heavy weight.
Construction Beams
Construction beams are horizontal, weight-bearing supports that bridge an area. Along with posts and columns, which are the beams’ vertical counterparts, they support the structural integrity of all sorts of buildings. In homes, you’ll find beams in walls, floors, ceilings, roofs, decks, and garages.
Uses of Beams
Beams support the weight of a building’s floors, ceilings, and roofs and to move the load to the framework of a vertical load bearing element. In order to withstand the combined weight of stacked walls and transfer the support load, often larger and heavier beams called transfer beams are used.
Beams Construction
Construction beams are horizontal, weight-bearing supports that bridge an area. Along with posts and columns, which are the beams’ vertical counterparts, they support the structural integrity of all sorts of buildings. In homes, you’ll find beams in walls, floors, ceilings, roofs, decks and garages.
Beam Definition Engineering
A beam, in Structural Engineering terms, is a member that can be comprised of a number of materials (including steel, wood aluminum) to withstand loads – typically applied laterally to the beam axis. Beams can also be referred to as members, elements, rafters, shafts, or purlins.
What Is Beam?
A beam is a structural element that primarily resists loads applied laterally to the beam’s axis. Its mode of deflection is primarily by bending. Beams are characterized by their manner of support, profile (shape of cross-section), equilibrium conditions, length, and their material.
Construction Columns
A column is a vertical structural member intended to transfer a compressive load. Columns are typically constructed from materials such as stone, brick, block, concrete, timber, steel, and so on, which have good compressive strength.
What Is a Structural Column?
Structural columns are used to model vertical load-bearing elements in a building. Structural columns differ from architectural columns in behavior as well. Structural elements such as beams, braces, and isolated foundations join to structural columns; they do not join to architectural columns.
Do Columns Support Beams?
Columns are used to support floor/roof beams and the columns of the floor above. The columns at the bottom floor of a tall building must carry the accumulative weight of all the floors above. This is why the location of columns ideally should be consistent throughout all floors.
What Are Columns in Buildings?
A column or pillar in architecture and structural engineering is a structural element that transmits, through compression, the weight of the structure above to other structural elements below. Columns are frequently used to support beams or arches on which the upper parts of walls or ceilings rest.
Structural Pillars
A column or pillar in architecture and structural engineering is a structural element that transmits, through compression, the weight of the structure above to other structural elements below. Columns are frequently used to support beams or arches on which the upper parts of walls or ceilings rest.
Types of Structural Columns
- Circular columns
- Composite columns
- L-shape columns
- Short reinforced columns
- Spiral reinforced concrete columns
- Square or rectangular columns
- Stub columns
- Tension columns
Building Beam
In building construction, a beam is a horizontal member spanning an opening and carrying a load that may be a brick or stone wall above the opening, in which case the beam is often called a lintel (see post-and-lintel system).
Beam Architecture
In building construction, a beam is a horizontal member spanning an opening and carrying a load that may be a brick or stone wall above the opening, in which case the beam is often called a lintel (see post-and-lintel system).
What Are Columns Made of?
Modern columns tend to be made of iron, steel, or concrete and are simply designed.
What Is a Beam in Engineering?
A beam is a structural element that primarily resists loads applied laterally to the beam’s axis. Its mode of deflection is primarily by bending. The loads applied to the beam result in reaction forces at the beam’s support points.
Structural Column
A column or pillar in architecture and structural engineering is a structural element that transmits, through compression, the weight of the structure above to other structural elements below. Columns are frequently used to support beams or arches on which the upper parts of walls or ceilings rest.
Building Support Beams
Construction beams are horizontal, weight-bearing supports that bridge an area. Along with posts and columns, which are the beams’ vertical counterparts, they support the structural integrity of all sorts of buildings. In homes, you’ll find beams in walls, floors, ceilings, roofs, decks and garages.
What Are the Types of Beams in Construction?
In engineering, beams are of several types: Simply supported – a beam supported on the ends which are free to rotate and have no moment resistance.
What Are Large Vertical Structures That Help Support the Weight of the Structure Overhead?
A column is a type of structure that helps transmit the weight of a structure above to the elements located below. In this way, a column helps support the weight of the structure overhead. Columns operate through compression.
What Are I Beams Made of?
I-Beams, also known as H-Beams have and I or H cross-section. I-Beams are commonly made of structural steel but can be formed out of aluminum. I-beams are most widely used in construction and can have an application for use in both beams as well as columns.
What Is a Support Beam?
Construction beams are horizontal, weight-bearing supports that bridge an area. Along with posts and columns, which are the beams’ vertical counterparts, they support the structural integrity of all sorts of buildings.
Why Are I Beams Used?
I beams are the choice shape for structural steel builds because of their high functionality. The shape of I beams makes them excellent for unidirectional bending parallel to the web. The horizontal flanges resist the bending movement, while the web resists the shear stress.
Why Are I Beams Used Instead of Rectangular Beams?
I beams are the choice shape for structural steel builds because of their high functionality. The shape of I beams makes them excellent for unidirectional bending parallel to the web. The horizontal flanges resist the bending movement, while the web resists the shear stress.
What Are I Beams Used for?
I beams have a variety of important uses in the structural steel construction industry. They are often used as critical support trusses, or the main framework, in buildings. Steel I beams ensure a structure’s integrity with relentless strength and support.
Difference Between Column and Pillar
A pillar is a vertical support member and may be constructed as a single piece of timber, concrete or steel, or built up out of bricks, blocks and so on. However, whereas a pillar does not necessarily have a load-bearing function, a column is a vertical structural member that is intended to transfer a compressive load.
What Is the Difference Between a Pillar and a Column?
A pillar is a vertical support member and may be constructed as a single piece of timber, concrete or steel, or built up out of bricks, blocks and so on. However, whereas a pillar does not necessarily have a load-bearing function, a column is a vertical structural member that is intended to transfer a compressive load.
What Does Beam Stand for?
Beam is a framework for discussing the usefulness of different types resources. Developed by Joseph Bizup as a more functional alternative to the traditional primary/secondary classification, BEAM stands for Background, Exhibit, Argument, and Method.
How Are I Beams Made?
There are two standard I-beam forms: Rolled I-beam, formed by hot rolling, cold rolling or extrusion (depending on material). Plate girder, formed by welding (or occasionally bolting or riveting) plates.
Why Is an I Beam So Strong?
I beams are the choice shape for structural steel builds because of their high functionality. The shape of I beams makes them excellent for unidirectional bending parallel to the web. The horizontal flanges resist the bending movement, while the web resists the shear stress.
What Are Beams and Columns?
The beam is a horizontal structural component that mainly carries vertical loads. … In contrast, columns are vertical compression members that span from substructure to superstructure and have a vital role in transferring load from the top of the structure to the foundation.
[/su_box]
[su_box title=”FAQ” style=”default” box_color=”#333333″ title_color=”#FFFFFF” radius=”3″ class=”” id=””]
What Is Beam?
A long, sturdy piece of squared timber or metal spanning an opening or part of a building, usually to support the roof or floor above.
What Is Beam in Construction?
In building construction, a beam is a horizontal member spanning an opening and carrying a load that may be a brick or stone wall above the opening, in which case the beam is often called a lintel (see post-and-lintel system).
What Are the Different Types of Beams?
The different types of beams
- Universal beam.
- Hip beam.
- Trussed beam.
- Lattice beam.
- Composite beam.
- Chilled beam.
- Reinforced concrete beam.
- Steel beam.
What Is L Beam?
L Beams are a structural element for small load applications or as a supporting component on a larger load application. They’re compact and lightweight and provide more strength than a Flat Beam. Use them to create a corner between plates, attach channel to extrusion, or for fastening your own creations.
What Is a Crossbeam?
A crossbeam is a long, thick bar of wood, metal, or concrete that is placed between two walls or other structures, especially in order to support the roof of a building.
What Is a Built Up Beam?
- A beam made of structural metal units (such as plates and angles) which are riveted, bolted, or welded together.
- A beam of precast concrete units which are joined by shear connectors.
What Is the Maximum Span of a Concrete Beam?
As long as you can use prestressed concrete beam there is no limit for beam length.
What Is Column?
An upright pillar, typically cylindrical and made of stone or concrete, supporting an entablature, arch, or other structure or standing alone as a monument.
What Are Columns Made of?
Modern columns tend to be made of iron, steel, or concrete and are simply designed.
What Is Column in Architecture?
Column, in architecture, a vertical element, usually a rounded shaft with a capital and a base, which in most cases serves as a support. A column may also be nonstructural, used for a decorative purpose or as a freestanding monument.
Types of Column
14 Types of Columns in building Construction
- Tied Column.
- Spiral Column.
- Composite column.
- Axially Loaded Column.
- Column with Uniaxial Eccentric Loading.
- Column with Biaxial Eccentric Loading.
Different Types of Columns
There a five different orders or styles of columns. The first three orders, Doric, Ionic, and Corinthian, are the three principal architectural orders of ancient architecture. They were developed in ancient Greece but also used extensively in Rome. The final two, Tuscan and Composite, were developed in ancient Rome.
Types of Column in Construction
Here are some common types of steel columns:
- Circular columns. Circular columns are columns classified based on their shape.
- Composite columns.
- L-shape columns.
- Short reinforced columns.
- Spiral reinforced concrete columns.
- Square or rectangular columns.
- Stub columns.
- Tension columns.
Difference Between Beam and Column
The beam is a horizontal structural component that mainly carries vertical loads. In contrast, columns are vertical compression members that span from substructure to superstructure and have a vital role in transferring load from the top of the structure to the foundation.
Use of Beam
Beams are used to support the weight of floors, ceilings and roofs of a building and to transfer the load to a vertical load bearing element of the structure.
Use of Column
Columns are frequently used to support beams or arches on which the upper parts of walls or ceilings rest. In architecture, “column” refers to such a structural element that also has certain proportional and decorative features.
Advantage of I Beam
I beams are resistant to aging and are easily adaptable to structural additions and modifications due to their composition. I beams are always in demand because of their strength, cost effectiveness, and versatility.
[/su_box]
[su_note note_color=”#F2F2F2 ” text_color=”#333333″ radius=”3″ class=”” id=””]
Like this post? Share it with your friends!
Suggested Read –
- 13 Types of Houses With Pictures And Advantages and Disadvantages
- Types of Concrete Construction Joints | Tips on Placing Joints in Concrete | Tips on Placing Joints in Concrete
- What Are Columns | 17 Types of Columns | Different Types of Rcc Columns | Round Column Vs Square Column | Pillar Vs Column
- What are Bay Windows | Different Types of Bay Windows | Bay Window Size | Advantages and Disadvantages of Bay Window
- What Is Mezzanine Floor | Types of Mezzanine Floor Construction | Features of Mezzanine Floors | Advantages & Disadvantages of Mezzanine Floors | Uses of Mezzanine Floors | Application of Mezzanine Floors
[/su_note]
Originally posted 2023-04-10 12:48:35.
