What Is Gable Roof | History of Gable Roofing | Gable Roof Design | Parts of Gable Roof | 7 Types of Gable Roofs | How Long Can the Roof Last? | Gable Roof Advantages and Disadvantages | Cost of Gable Roof Construction |
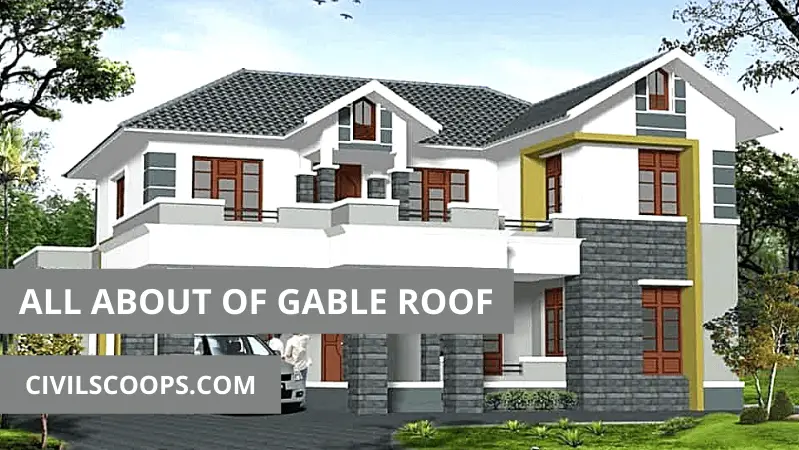
Table of Contents
What Is Gable Roof?
The gable roof is also called a pitched roof. In this type of roof, two sloping sides peak at the top centre. It is used for many building designs and has two sloping sides which meet to form a ridge.
Colours, shapes, and locations are used to tweak it. A modern look, mixing of decor, functionality, and elegance, can be achieved by a gable roof system.
A wide range of gable roof designs are available to pick from, and all of them are durable and astonishing. Without having adequate support to the frames, they can create problems in high wind areas.
In the areas of cold or temperate climates, these types of roofs are mostly used. Rafters, roof trusses or outlines are used to achieve the design of this type of roof.
History of a Gable Roofing
- Gable roofs are used in temples in early ancient Greek times.
- They are considered an architectural staple in northern Europe and America ever since.
- If a building faces the street with its gable, it is called a front-gabled building.
- In a side-gabled building, the ridges face it with its cullis or gutter and are parallel to the street.
- Front-gabled buildings in the medieval gothic period were considered the norm in German city streets.
- Side-gabled buildings became popular in the Renaissance period between the 14th to 17th centuries and were influenced by Italian architecture.
- Front-gabled houses became popular in America between the early 19th century and 1920.
Gable Roof Design
- On opposites of the roof ridge, two sections are sloping in the gable roof.
- There is a ridge board running alongside the highest point or peak of the roof and to the outside walls, it is parallel.
- On top of the common rafters, there are ridge boards that are nailed to it, sloping in a downwards direction are nailed to the outside walls and ceiling joists.
- There is a variety of designs available along with the classic structure that can be chosen from.
- Two or more gable roof lines are intersecting in cross gable. There is a complex layout, due to the structure, in those Houses having this type of roof design.
- At each end of the house, there is a triangular extension in a box gable and at the end, the roof section is boxed.
- For adding more space to the attic, on the top of the hip, a gable roof is placed in a dutch gable and it is also a hybrid form of a hip and a gable roof.
- If the front door of the house is placed underneath the gable, the front gable is used where the house front faces the street.
- If the front door of a house is placed underneath the side of a gable roof, the side gable is used and that roof has two panels that are pitched at an angle, and are of the same size.
Parts of Gable Roof
The major parts of the gable roof are Eaves, Gable, Flashing, Hip, Ridge, Purlins, Fascia, Rafter, Battens, and, Joist.
Description of these parts of gable roofs is given below
1. Eaves
It is the lower portion of the inclined roof that is projecting beyond the outer face of the wall. They are the edges of a roof that juts over the sides of a structure.
The eave inside a typical home, usually in the attic is the angle where the outside wall connects to the roof and thus make it an excellent place to install insulation.
Rainwater pours from the roof directly on the exterior wall by the eaves and it also gives protection from sunlight. They are highly decorated to increase architectural beauty. Some common types of eaves is soffit eaves, exposed eaves, boxed-in eaves, abbreviated eaves.
2. Gable
A gable is the triangular upper part of the wall that formed at the end of a ridge roof. In recent buildings, gable ends are treated in the same way as the Classic pediment form. But the gable ends of many buildings are bearing-wall structures, unlike classical structures that operate through trabeation.
The structural system used, material availability and aesthetic concerns are reasons behind the shape of the gable and how it is detailed.
Gable style is dependent on how much snowfall is expected and is followed in the design of fabric structures, with varying degrees sloped roofs.
3. Flashing
Flashing is used for excluding water injunction between roof coverings and other parts of the structure.
4. Hip
Two sloped surfaces intersect to form a ridge that has an outer angle of more than 180° is known as hip.
5. Ridge
There is a horizontal intersection at the apex of two roof surfaces known as a ridge.
6. Purlins
Purlins are the horizontal members which are laid on principal rafters on wall-to-wall for giving support to the common rafter of the roof. Purlins have uniform and plane top surfaces and They have to be painted before fixing on top.
7. Fascia
Upon fascia, the materials that cover the lowermost roof rests.
8. Rafter
A structural component of a gable roof that starts from roof support to the ridge is called a rafter. To support the purlins, multiple rafters are used side by side with equal spacing.
Some mostly used rafters are common rafter, hip rafter, jack rafter, valley rafter. In large industries or commercial sheds, steel rafters are used.
9. Battens
Battens are fixed on the common rafters or the top of ceiling boards and are thin strips of wood. Battens are also made of metal or plastic.
Also Read: Difference Between Cement Plaster and Gypsum Plaster
Types of Gable Roofs
Some widely used gable roofs are
1. Front Gable Roofs
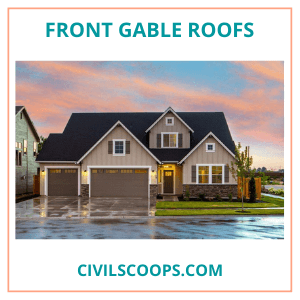
- It is commonly a false front roof and is not an actual roof itself.
- If the house is already built and in addition to decoration or other purposes, this type of roof is suitable.
- Its vulnerability to the wind is the only disadvantage of the front gable.
2. Boxed Gable Roof
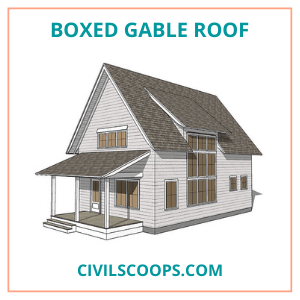
- It can be prone to leakages while constructing it, one should be very careful.
3. Wooden Gable Roof
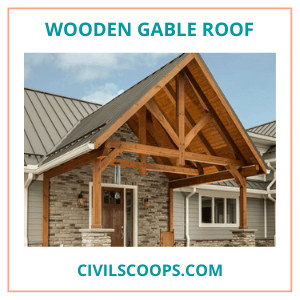
- It is best for all weather, so having a wooden gable roof is the perfect choice
- They are heat-resistant to sun rays and hence provides a perfect temperature in the room.
4. Asphalt Shingle Gable Roof
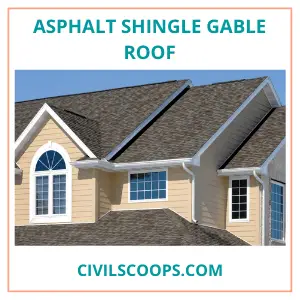
- To reduce costs and for wanting the best value for your money, asphalt shingle roofing is perfect.
5. Dutch Gable Roofs
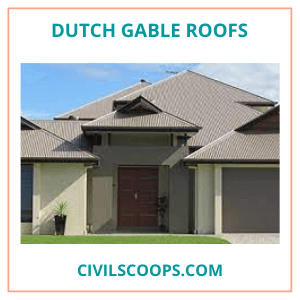
- If the roof has already been constructed, this type of design can work.
- This type of gable roof is beautiful and different and also provide more space.
- At the time of construction, one should be very careful. This gable roof also creates more space and more beauty.
6. Cross Gable Roof
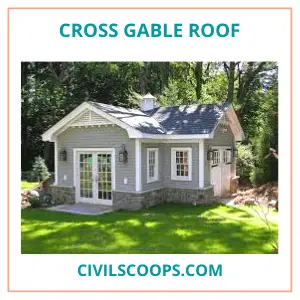
- In this type of roof, there are at least two gables combined at a perpendicular intersection.
- This design is attention-calling and gives the house a very beautiful view.
- In this gable roof, there are about four gables combined at each angle.
7. Side Gable Roof
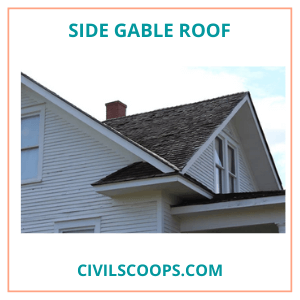
- Like other types of a gable roofs, in this type of gable roof, the gable on the roof faces the main street but is rather structured facing the side of the house.
- To improve the view of the house from a particular angle other than the front/rear, this gable roof can be installed.
- One can rest assured that they are safe, where the wind blows in through the front or rear of the house.
How Long Can the Roof Last?
- To determine the lifespan of a gable roof, there are a variety of factors that helps.
- A gable roof that is properly installed can last about 40 years on average.
- If they have an adequate supporting framework, they can last even longer
- The Factors that affect the lifespan are the process of installation, the quality of the gable roof materials that were used, and if it’s been damaged in the past from fallen trees, storms, or anything else.
Also Read: How a Building Is Constructed | Components of Building
Gable Roof Advantages and Disadvantages
Advantages and Disadvantages of gable roofs are described below-
Advantages of Gable Roof
1. Provide More Space
- This type of roof can provide more space for a homeowner as they have a sloped or triangular design.
- It is widely used as there is an additional attic space along and better ventilation throughout the property.
2. Affordable
- It is simpler to build than other types so the overall cost and installing of the building is lower
3. Reliable Water Drainage
- Because of its slope design, this type of roof has a reliable water drainage system.
- The risk of leaks can be minimized as the rain and snow can easily slide off and can ensure that the roof will last longer.
4. Variety of Material Options
- At the time of construction, there is plenty of material options are available.
- For construction, Concrete tiles, clay tiles, and metal sheets can be used.
Disadvantages of Gable Roof
1. Needs to Be Properly Installed
- If the gable roof is properly installed with the right materials and supported with adequate framing, can last for many years.
2. Prone to Damage from the Wind
- If there are hurricanes during any time of the year, this type of roofing is not the preferred one.
- Parts of the roof can be peeled off if there is a strong wind blowing and can cause exert tons of pressure.
3. Vulnerable
- If anyone lives in areas that have stable weather, this roof is suitable for you to use and will last. But if they lived in a place that has extreme weather, it is easy to collapse the roof construction if hit by strong winds.
4. Easy to Crack
- As it is composed of a frame and tile, the thing that has to consider is that the roof is exposed to sunlight and rain.
- This type of roof is easy to crack and must be repaired. To make the roof more durable, heat-resistant and waterproof coatings should be used.
5. Pay Attention to Water Loads
- Because of its sloping shape, the gable roof is not easy to leak but if the roof is too gentle, it will not be able to withstand the rain.
- The roof is more vulnerable to collapse if the sloping angle is low. A high angle for the slope of the roof should be made to prevent this.
Cost of Gable Roof Construction:
- Per square foot, the cost of construction is around $8 to $16.
- Constructing a1 000 square foot roof, there will be a cost of $ 8000 to $16,000 on average.
[box title=”FAQ” style=”default” box_color=”#333333″ title_color=”#FFFFFF” radius=”3″ class=”” id=””]
Gable Roof
Gabled roofs are the kind young children typically draw. They have two sloping sides that come together at a ridge, creating end walls with a triangular extension, called a gable, at the top.
Types of Gable Roofs
Here, 7 Different types of Gable roofs are as follows.
- Front Gable Roofs
- Boxed Gable Roof
- Wooden Gable Roof
- Asphalt Shingle Gable Roof
- Dutch Gable Roofs
- Cross Gable Roof
- Side Gable Roof
Gable End Roof
A gable is a section of wall located at the end of a pitched roof, between the edges of the intersecting pitches. It is usually triangular and extends from the eaves to the ridge, although the shape and details depend on the particular structural system used for the roof.
Gable Roof House
A gabled roof is a roof with two sloping sides that come together at a ridge, creating end walls with a triangular extension, called a gable, at the top. Also known as pitched or peaked roof, gable roofs are some of the most popular roofs in the US.
Gable Roof Cost
[table responsive=”yes” alternate=”no”]
| Type | Cost |
| Gable walls extension | $14-$22 per square foot |
| New roof structure, labor and materials | $16-$22 per square foot |
| Roofing and siding installation | $15-$18 per squar efoot |
| Gable walls extension finishing | $5.50-$16 per square foot |
[/table]
[/box]
[note note_color=”#F2F2F2 ” text_color=”#333333″ radius=”3″ class=”” id=””]
Like this post? Share it with your friends!
Suggested Read –
- Building Layout | How to Building Layout | Construction Layout Techniques
- How a Building Is Constructed | Components of Building
- What Is Bituminous Road? | Bituminous Road Construction | Bituminous Road Layers | Bituminous Macadam | Bituminous Road Construction Process | Advantages of Bitumen Road | Disadvantages of Bitumen Road | Application Road
- What Is Super Elevation? | Superelevation Definition | Purpose of Providing Superelevation in Roads | Calculation of Superelevation in Roads | Minimum and Maximum Superelevation in Roads | Method of Providing Superelevation to the Roads
- What Is Lintel? | Function of Lintel | Types of Lintel
[/note]
Originally posted 2021-08-08 09:25:36.
