What Is Pier and Beam Foundation | Advantages & Disadvantages of Pier and Beam Foundations | Pier and Beam Foundation Design | How to Build a Post and Pier Foundation
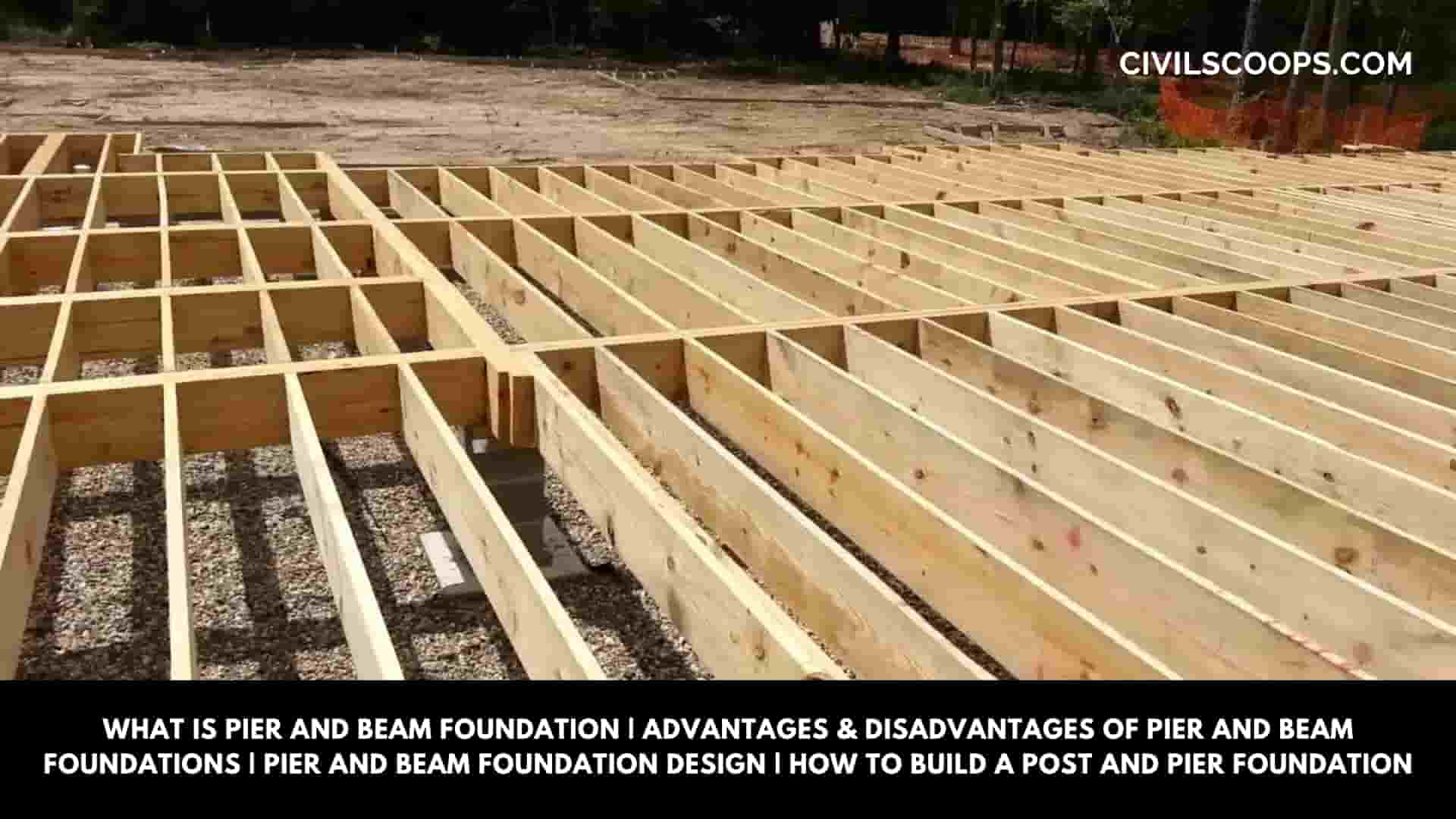
Table of Contents
Introduction of Pier and Beam Foundation
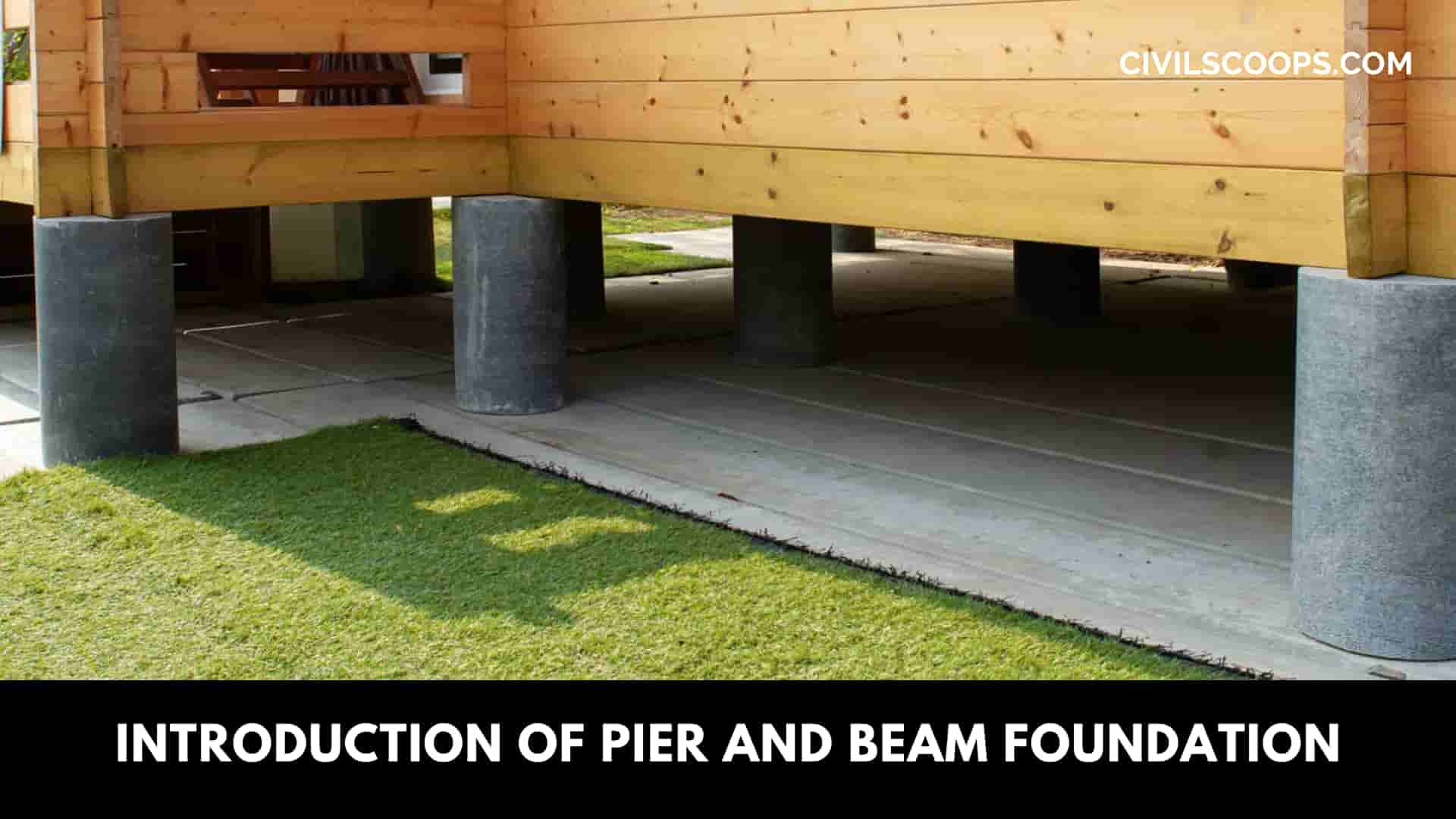
- The foundation plays important role in the construction of the building. The strength of the structure depends on how the foundation of the building is constructed.
- In the olden days Pier and beam foundation is widely used in the construction of these structures because of its economy.
- In this article, you will get to know about the Pier and Beam Foundation, Advantages and Disadvantages of Pier and Beam foundation.
What Is Pier and Beam Foundation?
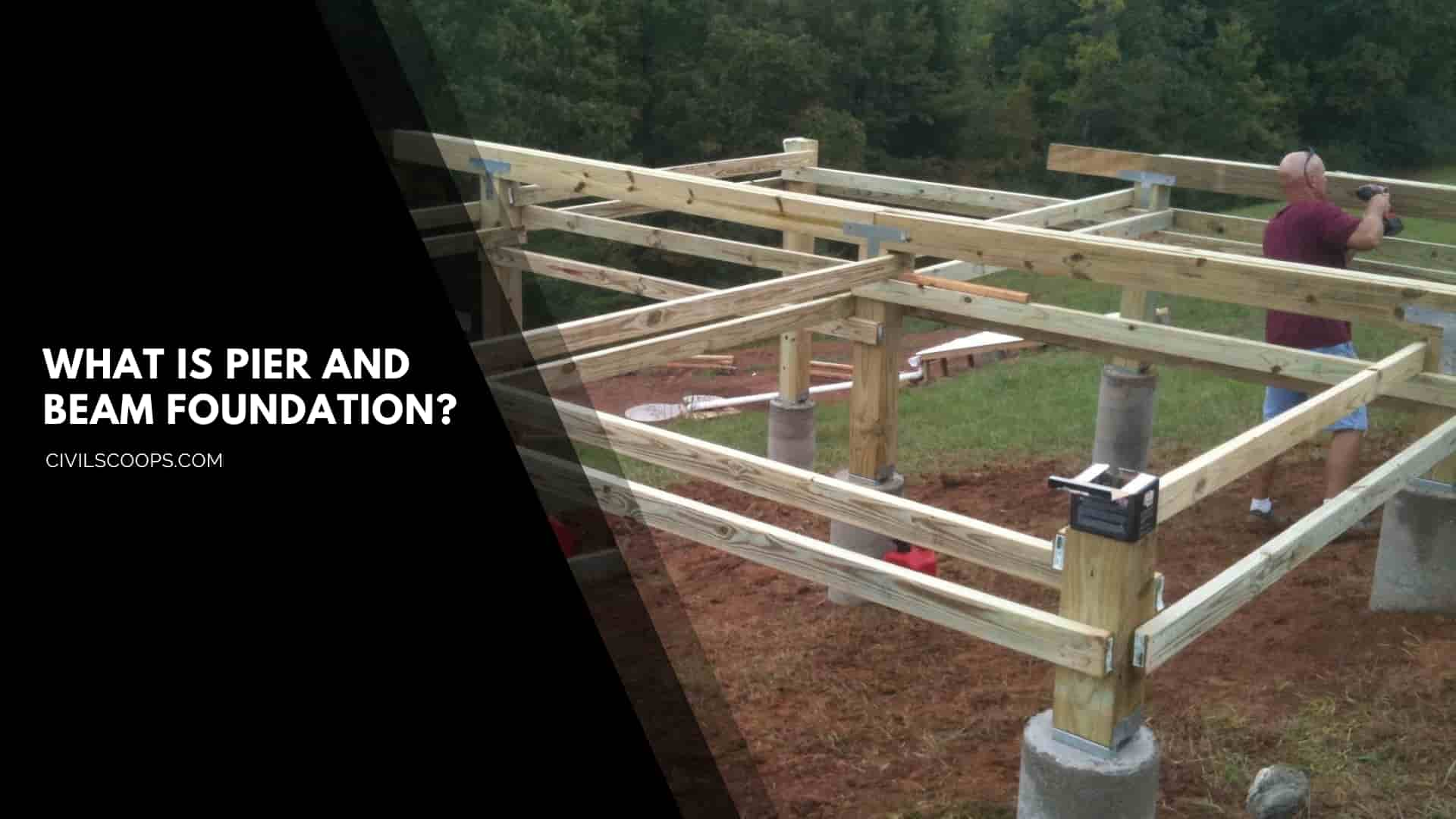
The Pier and beam foundation is a large diameter cylindrical column which is constructed to support the superstructure and transfer the total load into the underground strata.
The Pier and beam foundation is also referred to as the footings which are the columns that are constructed to hold this structure. The beams are connected with the piers to transfer the load into the ground.
It is a common type of foundation which is widely used for the construction of residential buildings. A pier and beam foundation which includes the three main elements such as concrete piers that anchor the house foundation to the ground.
The second is the posts or piles that run between the piers and the horizontal beams and the third is the wooden beams that support the weight of the house.
Pier and beam house Foundation is constructed to support the structure. Post and beam foundations are also known as post and beam foundations which help to elevate homes to protect the structures from flooding and moisture.
Advantages of Pier and Beam Foundations
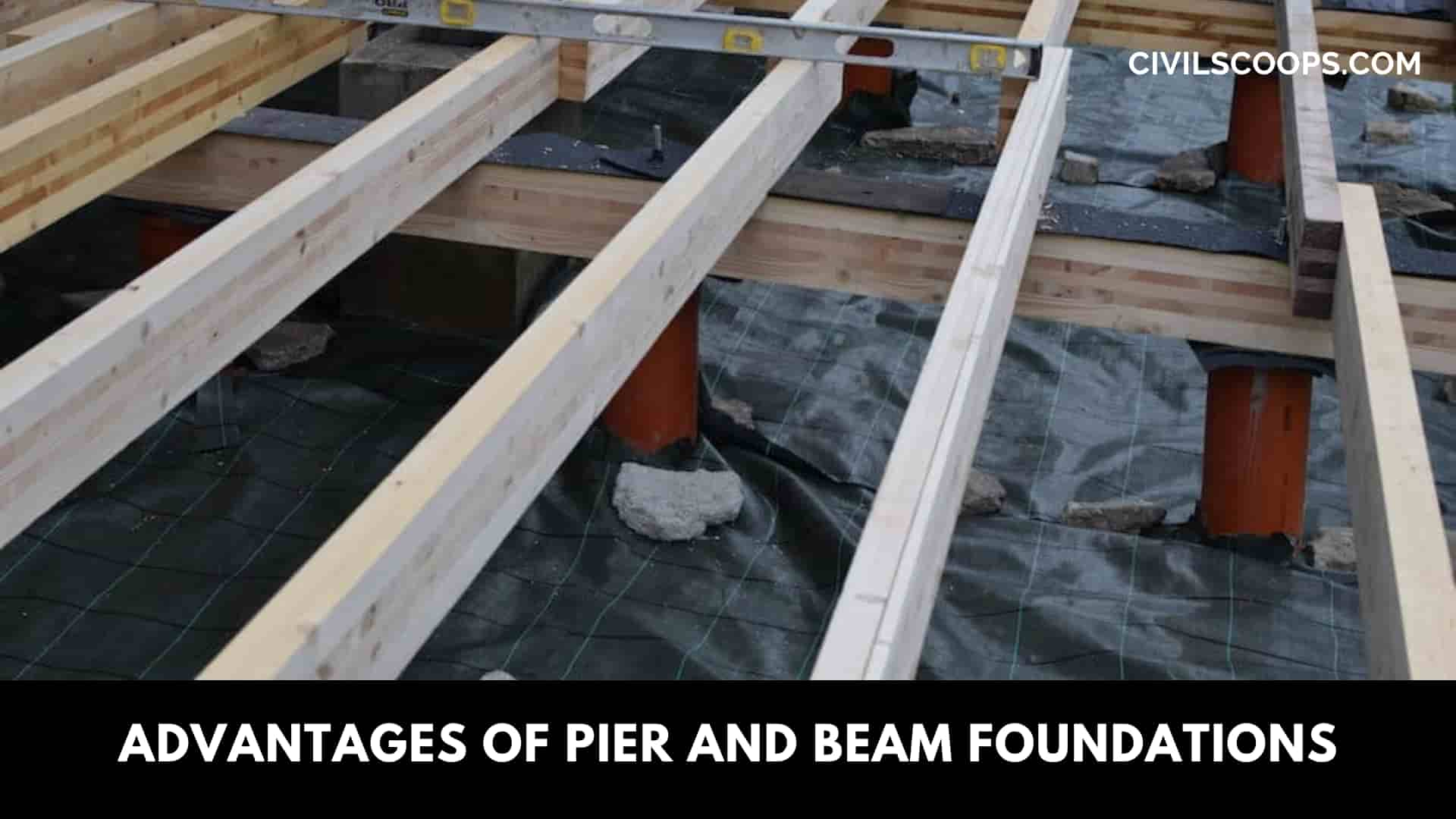
The various advantages of a pier and beam foundation are as follows
- Pier and beam foundations are constructed to elevate the structures which will help to protect from Moisture and flooding.
- There is a high crawl space available to install the Plumbing and Electrical
- Pier Foundation provides Termite control because the house is constructed above a sufficient height from the ground.
- The cost of Pier and Beam Foundation repair is comparatively low as compared to other types of foundation.
- Pier and beam foundation can be constructed on any type of land.
Disadvantages of Beam and Pier Foundation
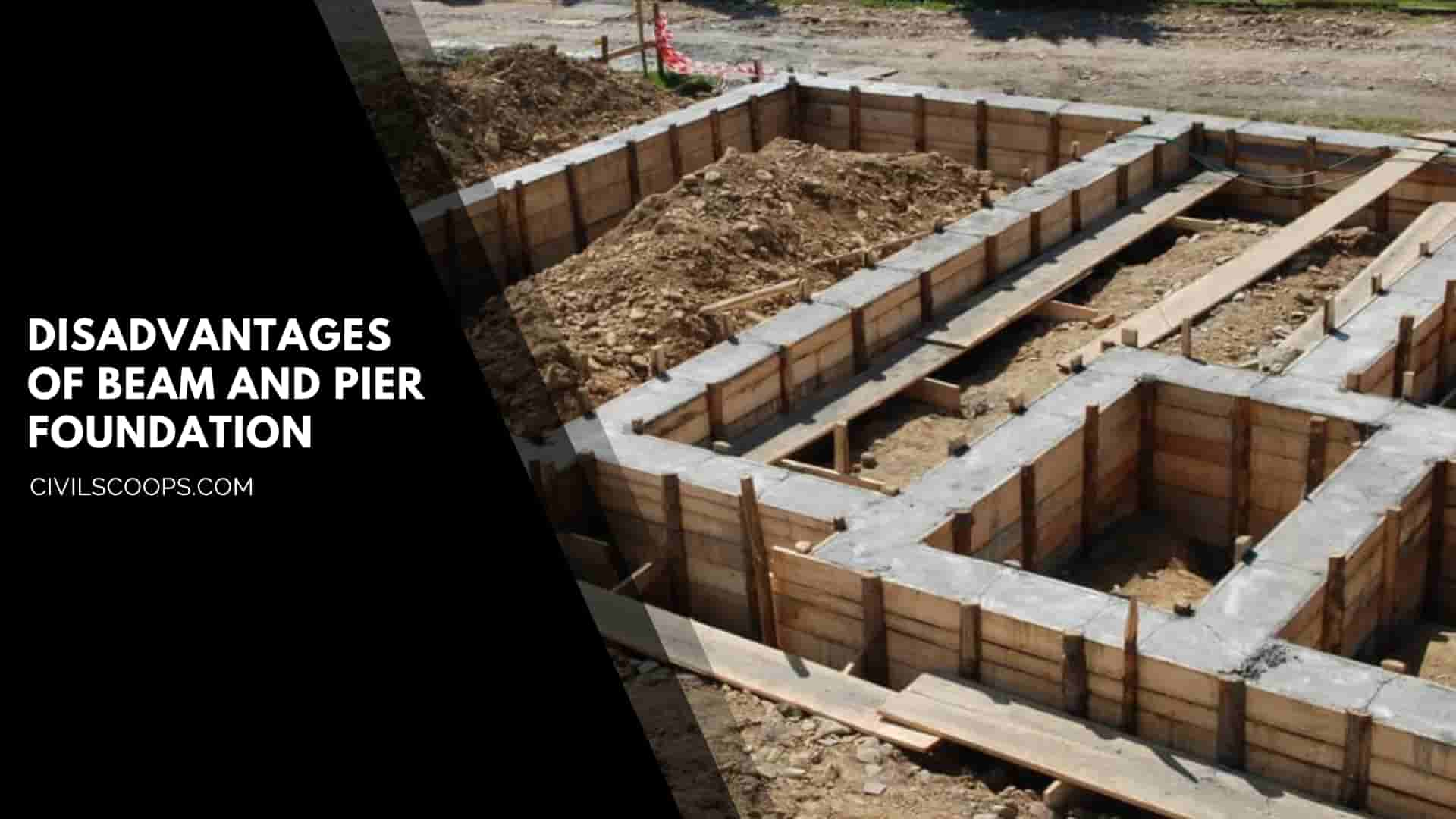
There are also some disadvantages of the construction of pier and beam foundation which are as follows
- If the foundation of the structure is not properly ventilated there may be chances of the development of dampness.
- There are many problems are faced by the builders during the Maintenance and repair of the pier and beam foundation if the crawl space is too low.
- If the pier and beam foundation is not constructed properly it is difficult to construct flooring.
Pier and Beam Foundation Design
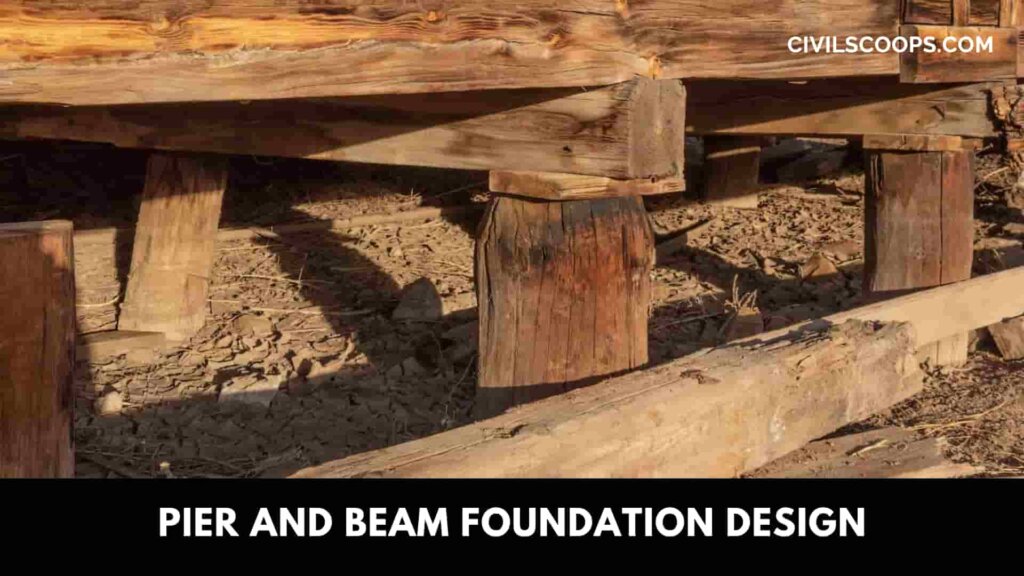
Here, the pier and beam foundation design are as follows.
- Pier and beam foundations are constructed to transfer the total superimposed load through the unsuitable bearing strata into the firm layer of the soil.
- Pier and Beam foundation spacing is determined on economic considerations which are depend upon the depth of the piers and the sub soil conditions.
- The construction of Pier and Beam foundation has various advantages and different types of foundations are generally constructed in areas with dry soil.
- The post and pier foundation spacing is generally kept 8 to 10 feet distance for the foundation piers in order to support the structures.
How to Build a Post and Pier Foundation?
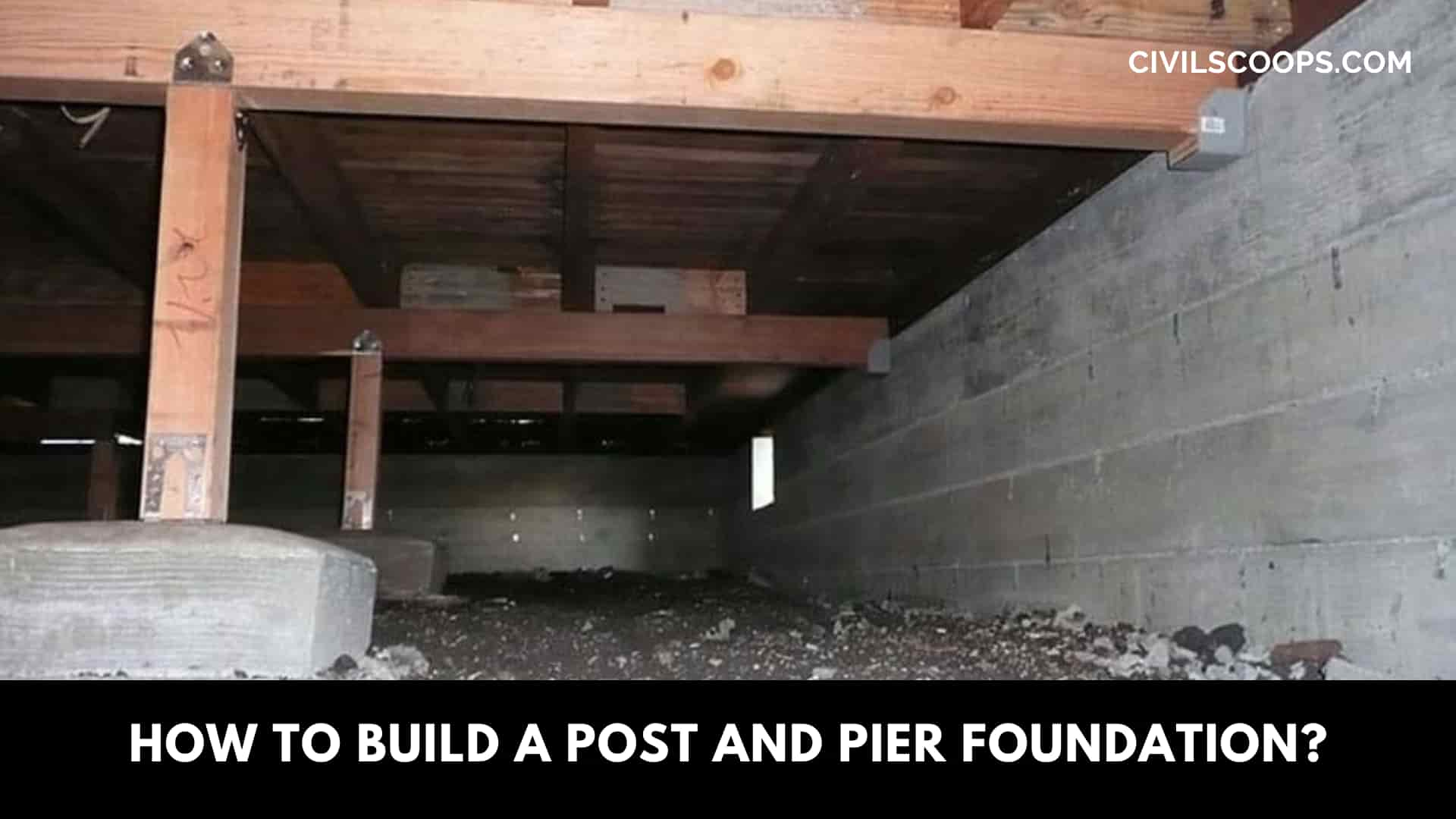
Pier and Beam Foundation Cost Per Square Foot
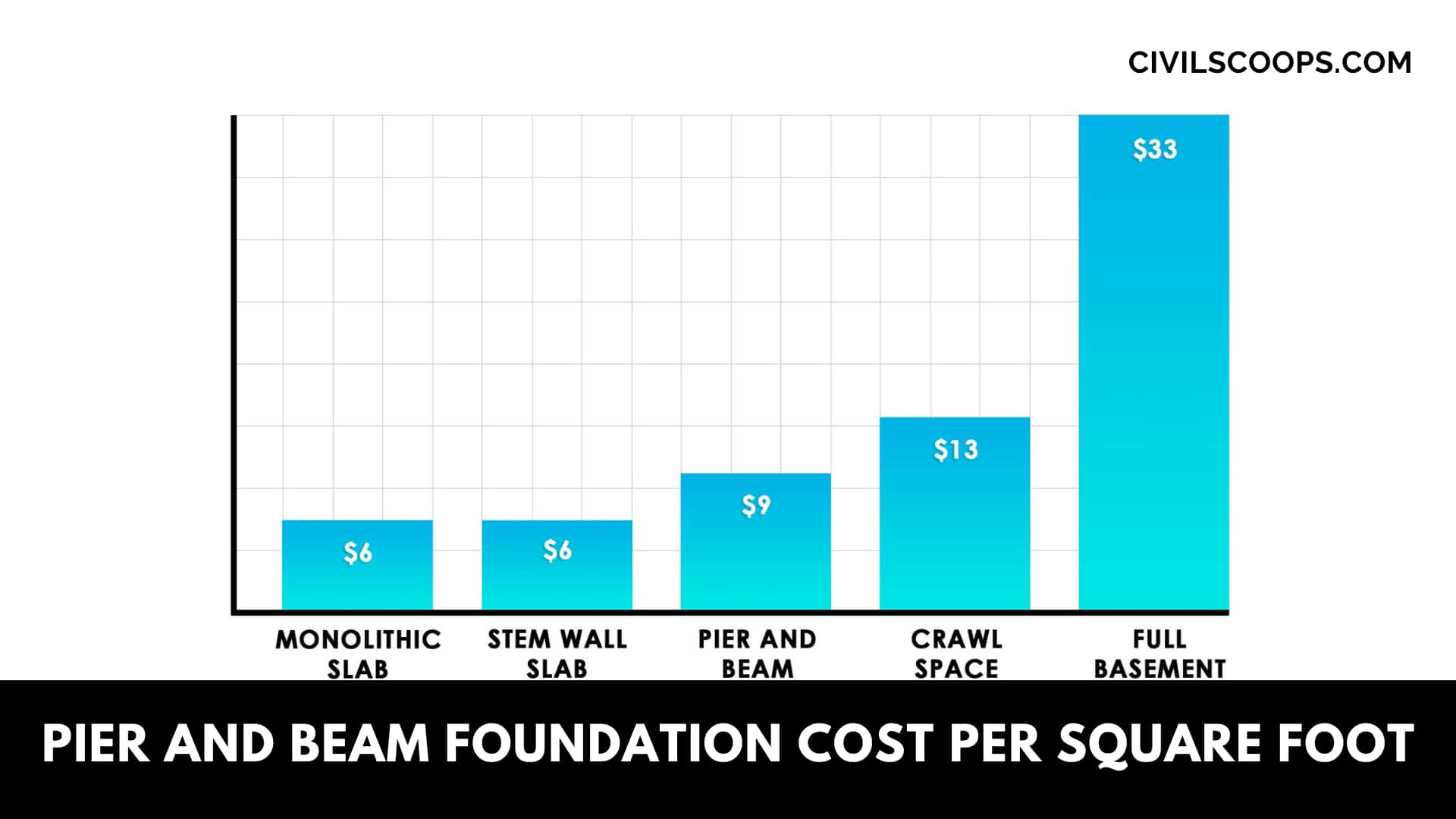
- The construction of the pier and beam foundation is economical as compared to another type of foundations.
- The cost of pier and beam Foundation depends upon the number of piers is needed as per the design given by the engineer.
- The cost of pier and beam foundation generally ranges from Rs 300 to 350 per square foot.
Pier and Beam Vs Slab
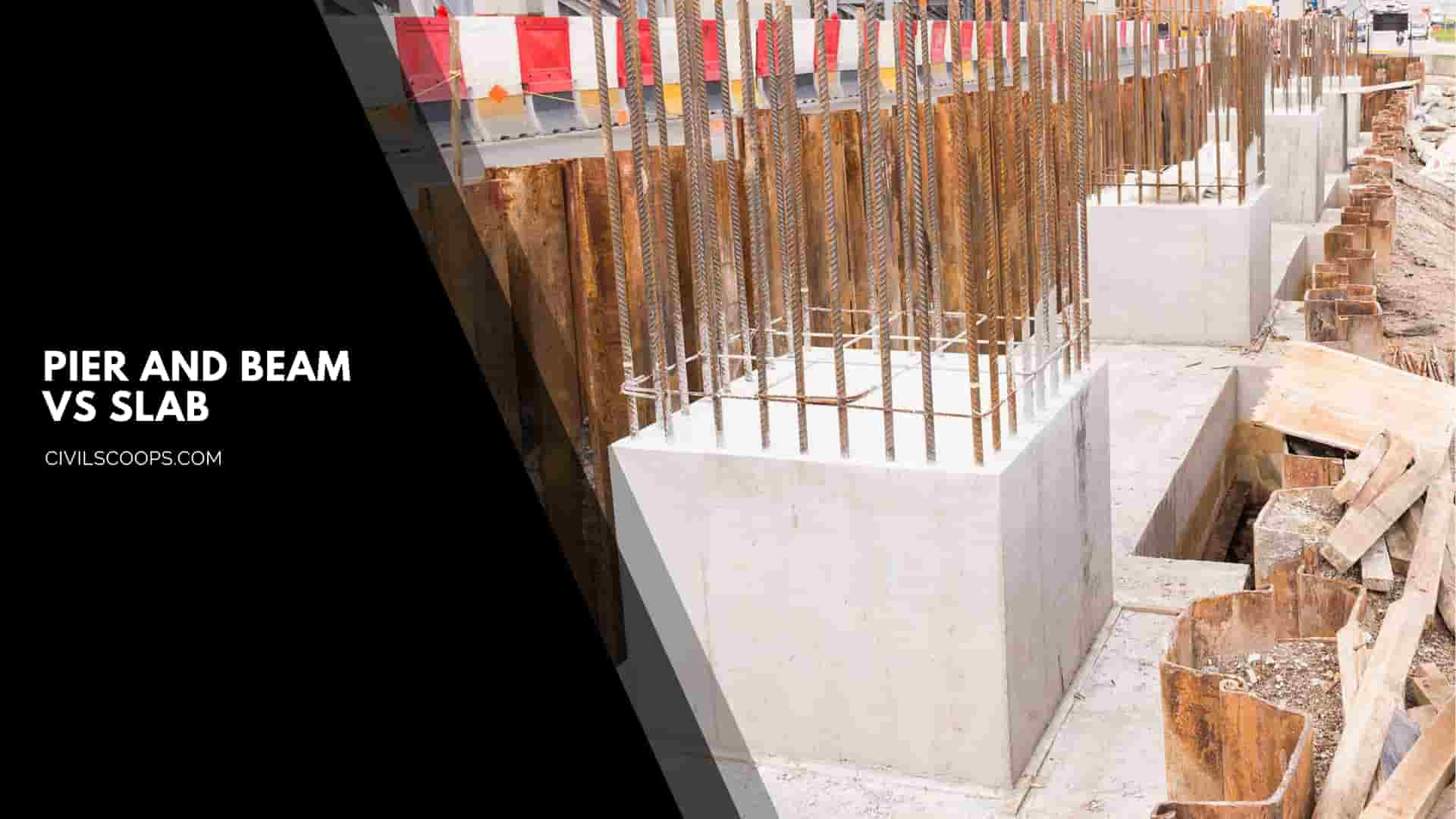
Pier and beam foundations and concrete slabs are the two options which are available for construction of the foundation of the building.
This is necessary that a good foundation should be constructed for the Building. The difference between pier and beam foundation and the concrete slab is as follows.
- Concrete slab foundations are widely used in warm climates where the ground is less likely to freeze which may develop cracks in the foundation of the structure.
- The pier and beam foundations are very easy to construct and repair as compared to other types of foundations.
- In the case of slab foundations, there are fewer chances of damages due to flooding because of crawl space into the house.
- Pier and beam Foundation elevates structure to protect it from the damages of flooding and moisture.
- Concrete slab Foundation is economical as compared to the pier and beam foundation.
- Pier and beam Foundation provides extra insulation from the air which will help you to save the energy cost and keep the place cool.
House Leveling Pier and Beam
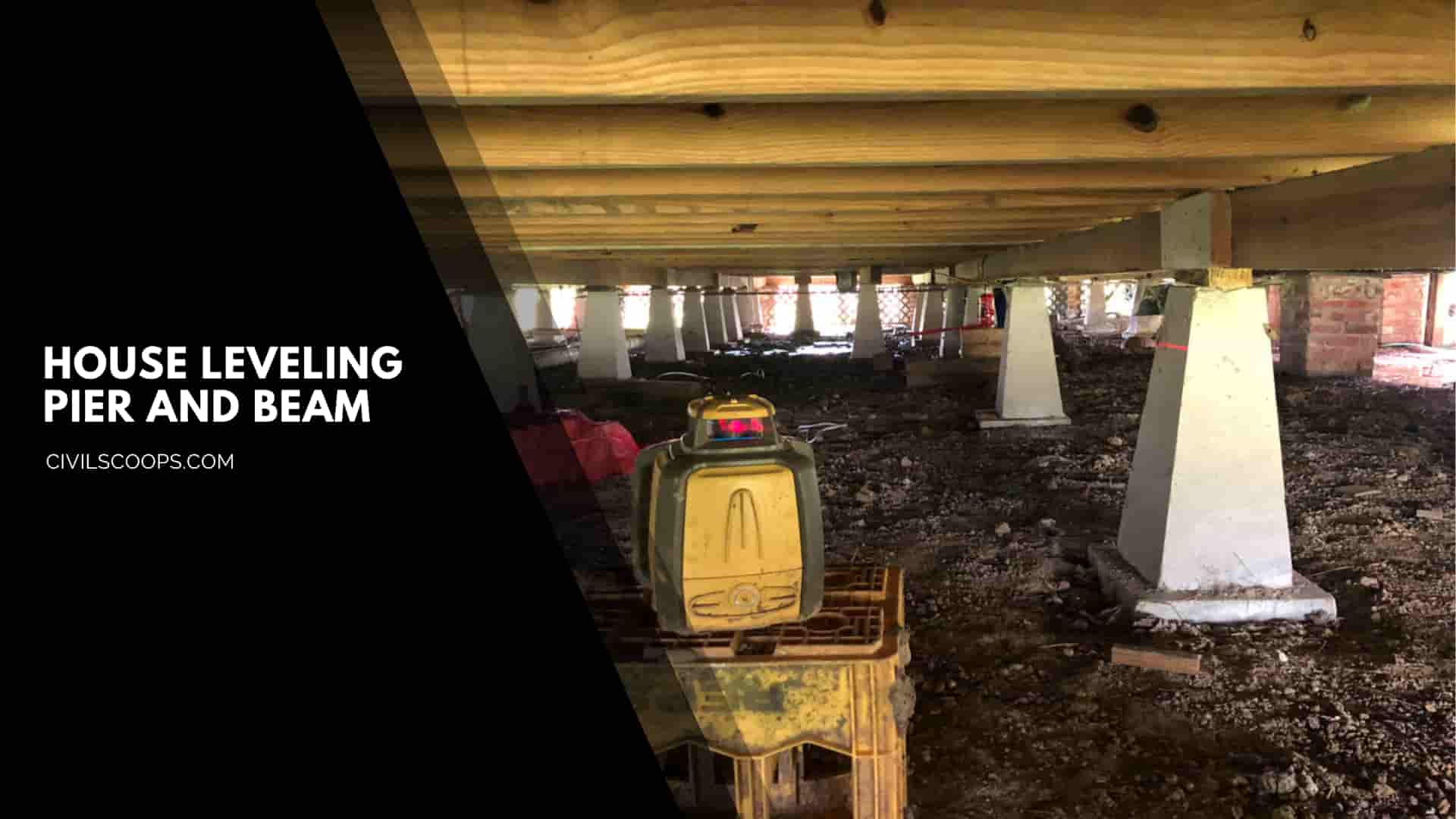
- Levelling is one of the most important processes which should be done before starting the construction of this structure.
- Levelling of the house is the process in which the ground or the site on which the structure is to be constructed is labeled horizontally before starting the construction of the structure.
How Many Pier Blocks for Shed Foundation?
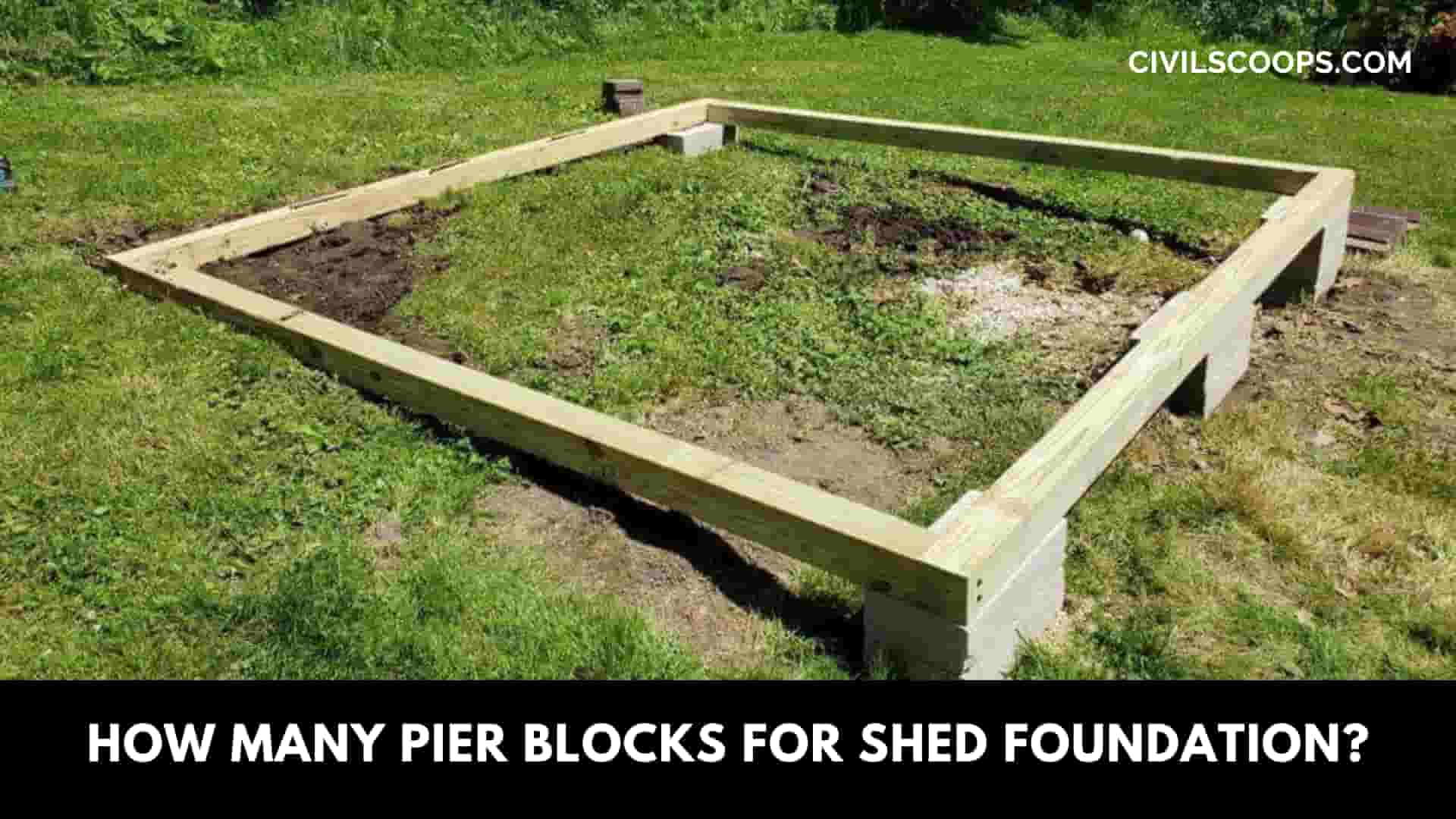
- The Shed Pier foundation is a permanent type of foundation which consists of a series of concrete blocks which are laid directly on the ground.
- The tops of these blocks are levelled properly to support the main floor beams of the sheds.
[su_box title=”FAQ” style=”default” box_color=”#333333″ title_color=”#FFFFFF” radius=”3″ class=”” id=””]
What Is Pier and Beam Foundation?
Pier and beam design feature deep concrete footings to which piers are attached or, in some cases, piles drilled deep into the ground. Beams are connected to the top of the piers so they are above the ground. The floor joists then sit directly on the beams.
Pier Foundation
A pier foundation is a series of vertical pillars or piles that transfer the building load to the soil. Beams are then built on top of these columns. They lift the house off the ground and are very popular in coastal regions where rising tides are a problem.
What Is a Pier and Beam House?
Pier and beam slabs consist of brick, stone or concrete piers and wooden beams that support the weight of the home. Unlike slab foundations which sit directly on the ground, pier and beam foundations are elevated, usually about 24” off of the ground.
What Does Pier and Beam Foundation Mean?
Pier and beam foundations are built by driving rebar and concrete beams deep into the ground until the beam reaches bedrock. Beams that extend from one pier to another are added to provide support for the joists and flooring of the home or structure.
Pier and Beam Foundation
Sometimes called a post and beam foundation, pier and beam foundations are built by placing wooden beams across a grid of concrete piers to elevate homes above the ground. Wooden cross beams, called joists, are placed horizontally across the main support beams creating the base structure of the building.
Pier Slab
The pier consists of interlocking tubular steel sections. An adjustable bracket connects the top of the pier to the underside of the slab. Slab piers are designed to be driven deep into the earth, bypassing soils that are ill-suited to support weight, so that your floor can be supported by strong, competent earth.
Pier and Beam Foundation Cost Per Square Foot
The national average for pier and beam foundation per square foot is $7 to $11 square feet.
Average Cost of Pier and Beam Foundation Repair
The average cost of pier and beam foundation repair is around $9,500. Due to the nature of foundation repairs, the costs can swing anywhere from a little over $2,000 to $15,000 or more. The type of repair necessary, and thus the costs associated, can vary wildly depending on a number of factors.
Post and Beam Foundation
For many homes without a basement, the home is built on a concrete slab that supports the home. In post and beam foundations, the home is held up with a series of posts that have interconnecting beams on top of them. These beams will then support the surface area of the home.
Post and Pier Foundation Retrofit Cost
For a post and pier retrofit, the cost can be about $10,000 to $15,000. Although this is not an insignificant amount of money, think of it this way: by spending money upfront on a retrofit to strengthen your property now, you’re investing in the long-term resilience of your biggest investment.
Pier and Block Foundation
A full block foundation consists of concrete block, mortar, and reinforcement. The block is laid to form a wall around the perimeter of the home. A “pier and curtain” foundation consists of concrete block, mortar and brick. Concrete block piers are built every 6 to 8 feet providing support for your home.
Pier and Beam Vs Slab
While a pier and beam foundation will rest on the stone located deep below your home, a concrete slab will rest directly on the ground. For that reason, concrete slabs are ideal for homes that are being built on flat lots. Concrete slabs can be constructed very easily and are cheaper than pier and beam foundations.
Is Pier and Beam Foundation Better Than Slab
While pier & beam systems do create very stable foundations, and are preferable in some situations, they can deteriorate over time. However, they are usually easier and less expensive to repair than a slab foundation. It’s also easier to install, repair and add plumbing with this kind of system.
Leveling Pier and Beam Foundation
A Pier & Beam Foundation can be repaired and leveled by installing steel pilings or concrete pilings under key locations under the concrete perimeter beam. During a house leveling and foundation repair in Dallas, the interior is adjusted by adding or removing shims placed on top of the interior pads or columns.
How Many Pier Blocks for Shed Foundation?
Your local building codes may specify this based on the size of your shed. If not, a general rule is one shed foundation pier at least every 8-10 feet along the width and length of your shed. For example, you would need 6-9 piers for a 10×12 shed.
[/su_box]
[su_note note_color=”#F2F2F2 ” text_color=”#333333″ radius=”3″ class=”” id=””]
Like this post? Share it with your friends!
Suggested Read –
- What Is Stone | Types of Stone | Uses of Stones
- What Is Septic Tank | How Does A Septic Tank Work | Septic Tank Design based Per User Consumption
- All About Soak Pit Design | Health Aspects | Operation and Maintenance of Soak Pit | Applicability of Soak Pit Design
- What Is Folded Plate | Folded Plate Structure | Folded Plate Roof Construction Details | Folded Plate Staircase | What Are Folded Plate Roofs
- All About Undercoat | What Is Undercoat | What Does Undercoat Paint Do | Why Use Undercoat | Difference Between Primer and Undercoat
[/su_note]
Originally posted 2023-03-27 12:20:47.
