22 Types of Beams | Standard Size of Beams
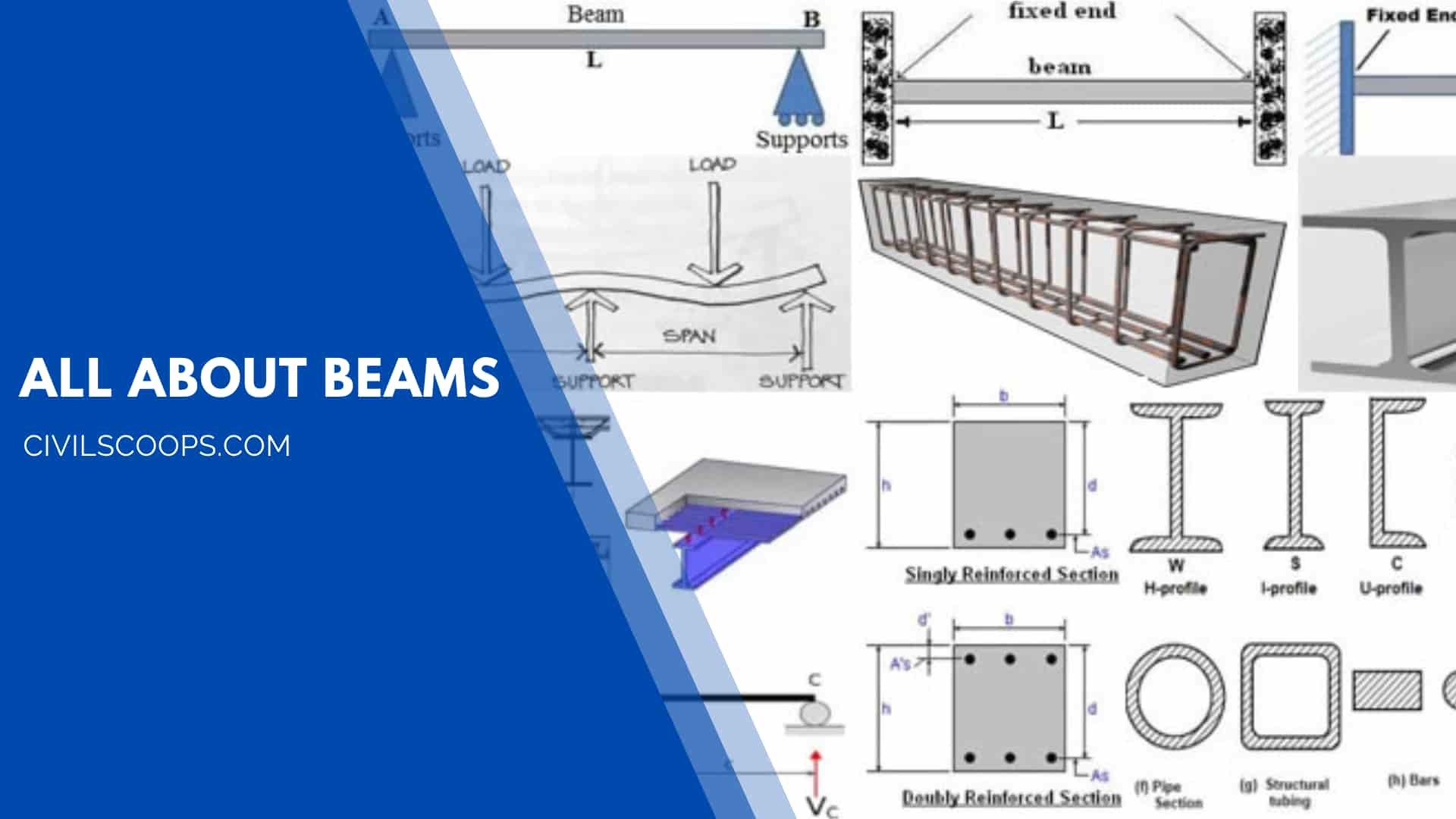
Table of Contents
Introduction of Beam
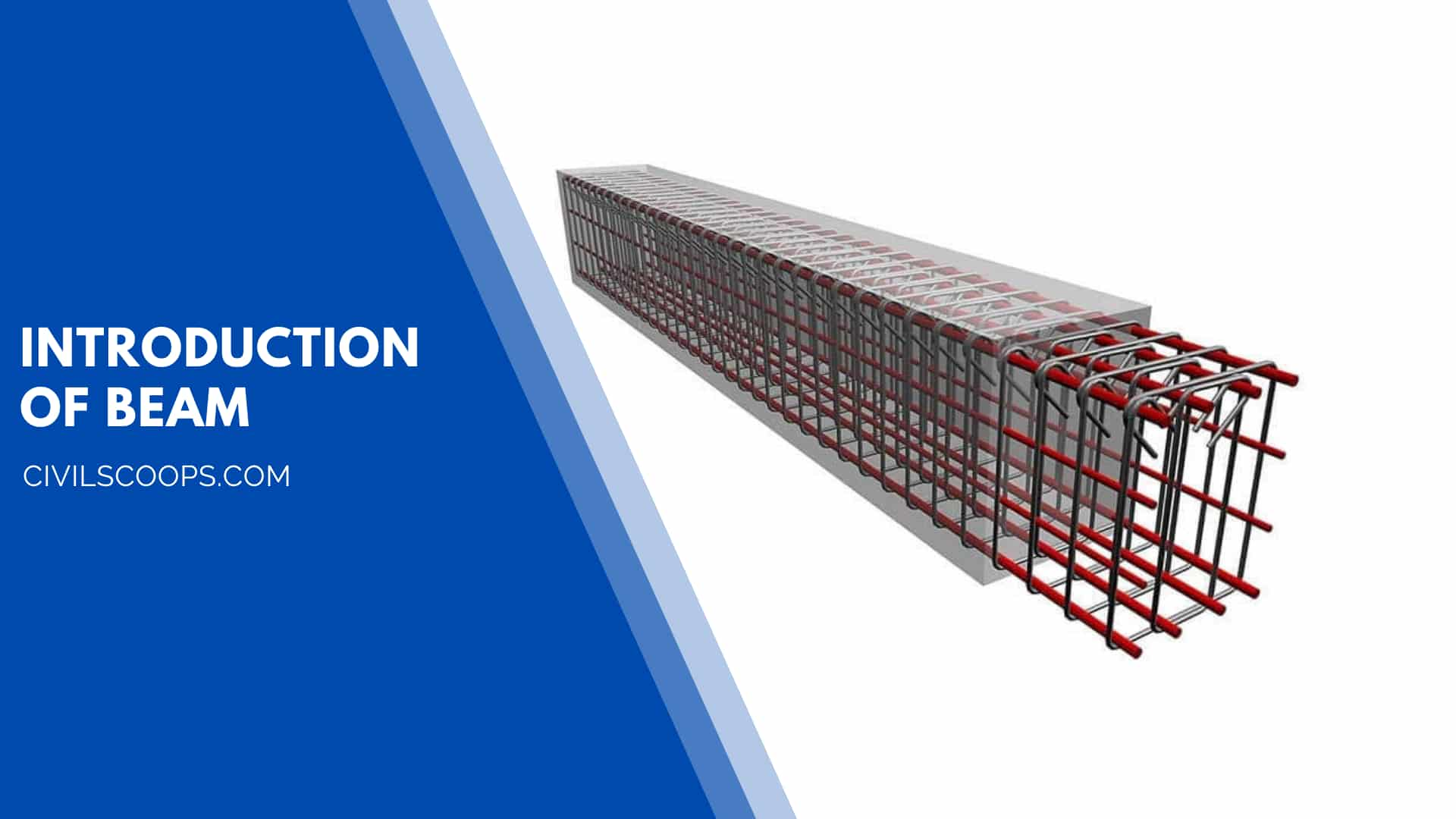
The Beam is the horizontal structural member which is used to resist the loads which are applied laterally to the axis. Beams are generally used to support on one or more points and the effective length of the beam between two ends supports is known as the span of the beam.
In this article, you will get to know the various Types of Beams which are used in the construction of structures.The beam is basically a structural member whose length is more than its width and depth and it is only vertically loaded.
Standard Size of Beams
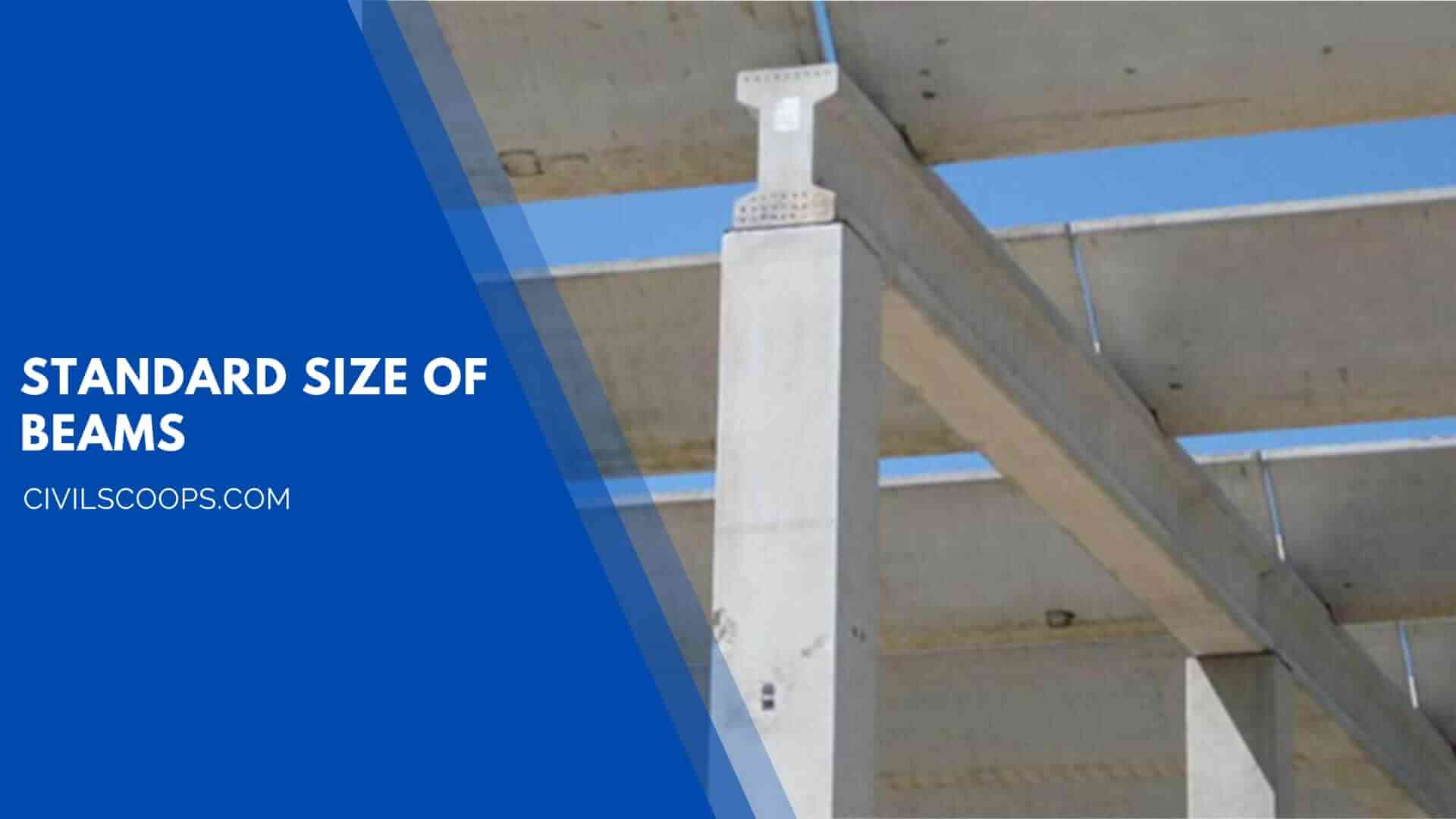
According to the Indian standards code, the size of the beam for a residential building is 225 mm x 300 mm or 9” x 12”. The minimum size of the Reinforced concrete beam should not be less than 225 mm x 225 mm or 9”x 9”.
Classification of Beams
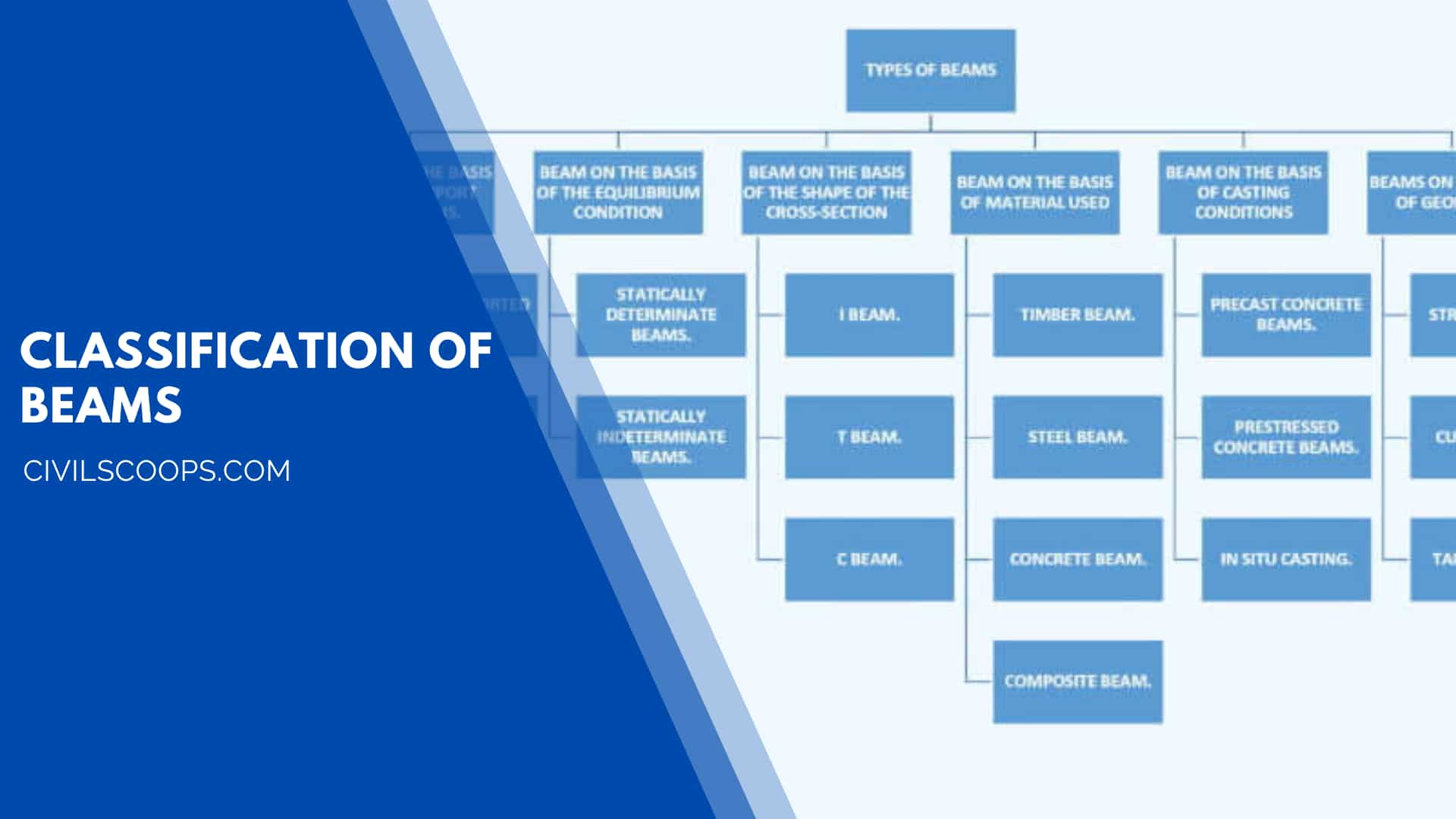
The beams are mainly classified on various factors which are as follows
- Classification of beams on the basis of end support conditions.
- Simply Supported Beam.
- Continuous Beam.
- Cantilever Beam.
- Fixed Beam.
- Overhanging Beams.
- Double Overhanging Beam.
- Hinged Beam.
- Classification of the beam on the basis of the equilibrium condition.
- Statically Determinate Beams.
- Statically Indeterminate Beams.
- Classification of the beam on the basis of the shape of the cross-section.
- I Beam.
- T Beam.
- C Beam.
- Classification of the beam on the basis of the material used.
- Timber Beam.
- Steel Beam.
- Concrete Beam.
- Composite Beam.
- Classification of the beam on the basis of casting conditions.
- Precast Concrete Beams.
- Prestressed Concrete Beams.
- In situ Casting.
- Classification of the beams on the basis of geometry.
- Straight Beam.
- Curved Beam.
- Tapered Beam.
The detailed classification of the types of beams are as follows.
1. Classification of Beams on the Basis of End Support Conditions.
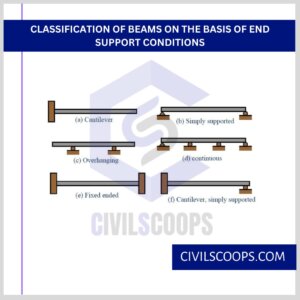
The Beam on the basis end support conditions is as follows.
1.1. Simply Supported Beam.
The simply supported beam is a type of beam that is supported at both ends. The simply supported beam is freely supported on the walls or column at both ends.
The simply supported beam allows the horizontal movement of the beam and this type of beam generally undergoes both shear stress as well as bending moment.
1.2. Continuous Beam.
A beam that is supported on more than two supports is known as a continuous beam. The end supports of the continuous beam may be simply supported or fixed.
The continuous beam is mainly used in the construction of long bridges where the length of the bridges is too long.
1.3 Cantilever Beam.
A cantilever beam is a type of beam whose one end is fixed and free at another end. The cantilever beam is constrained at one end with the other end extending freely outwards.
When the cantilever beam is loaded the beam transfers the load to its fixed end by the action of bending. The cantilever beam carries the load over the span and undergoes both bending moment and shear stress.
There are various examples of cantilever beam which you have seen in your day-to-day life. The one of the common examples of the cantilever beam is balcony is which are constructed in buildings. The balcony of the buildings are fixed at one end and freely extends towards the another end.
1.4 Fixed Beam.
The Fixed-beam is a type of beam whose both ends are rigidly fixed in the walls or any other structure. The fixed beam does not allow vertical movement and rotation of the beam.
The Fixed-beam only undergoes shear stress and there will be no movement are produced at the end of the fixed beam. The fixed beams are generally used in the trusses. A fixed beam cannot be able to rotate at its end.
1.5. Overhanging Beams.
The overhanging beam is the type of beams whose end portion of the beam extends beyond the supports.
The overhanging beams as the properties of both the cantilever beam as well as a simply supported beam. The overhanging Beam is generally used what the construction of shapes or balconies.
1.6. Overhanging Beam on Right Side.
The beam which has an end portion extending beyond supports on the right side it is known as an overhanging beam on the right side.
1.7. Overhanging Beam on Left Side.
The beam which has an end portion extending beyond supports on the left side it is known as an overhanging beam on the left side.
1.8. Double Overhanging Beam.
The beam whose both end portion extends beyond its supports is known as a Double overhanging Beam.
2. Classification of the Beam Based on Equilibrium Conditions.
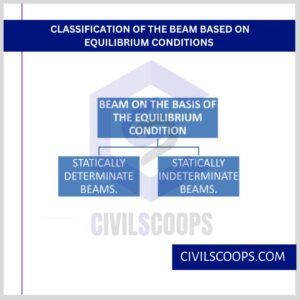
TheBeam Based on Equilibrium Conditions are as follows.
2.1. Statically Determinate Beam
The Beam which can be analyzed with the help of the basic equilibrium condition is known as a statically determinate beam. The support reactions of the beam can be calculated by using the basic equilibrium condition.
The condition of the equilibrium is the summation of all the horizontal forces is equal to zero. The summation of the all vertical forces is zero. The summation of all moments is zero. This is the standard condition which is used while calculating and designing the Beam.
The example of the statically determinate beam is simply supported beam and cantilever beam.
2.2. Statically Indeterminate Beam
The beams which cannot be analyzed with the help of the basic equilibrium condition is known as statically indeterminate beam.
The end reaction of the statically indeterminate beam is calculated such as strain energy method and virtual work method. The stresses which are produced in the statically indeterminate beam are generally less as compared to the statically determinate beam.
3. Classification of Beam on the Basis of Shape of the Cross Section.
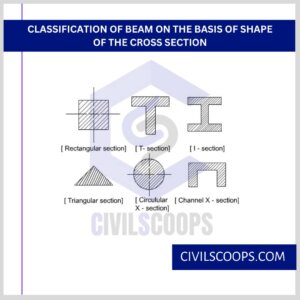
The beams are also classified on the basis of the its shape of the cross-sections.
3.1. I Beam.
This is a type of beam whose cross-section is of I shape. The I-beam has greater moment of inertia due to which it has high resistance to bending and deflection. This type of beam are widely used in construction because it can sustain more loads.
I section beam are manufactured with the help of Steel and consists of Top Flange, Bottom Flange and Web.
3.2. T Beam.
T beam is a type of beam which cross section is of T-shape. The T beam consists of top flange and web.
3.3. C Beam.
C beam has its cross-section like the alphabet ‘T’ shape that’s why it is known as C Beam.
4. Classification of the Beam on the Basis of Material Used.
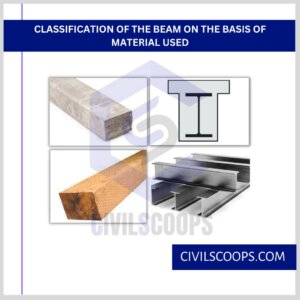
The beams are also Classification of the Beam on the Basis of the Material Used.
4.1. Timber Beam.
Timber beams are the type of beam that are constructed with the help of wood. A timber beam is a structural element that is used in the construction of both vertical columns as well as beams and roof supports.
Timber beam is a very lightweight material as compared to steel beams and concrete beams.
4.2. Steel Beam.
Steel beam is a structural beam that is made up of Steel to support heavy loads. Steel beams are constructed in different types of shapes and it has various applications in the construction of buildings. Steel beams are used in the construction of buildings, workshops, steel roof trusses and bridges, etc.
Steel beams have high strength as compared to other construction material and it is strong and durable.
4.3. Concrete Beam.
Concrete beam is a commonly used beam in the construction of structures and buildings. The concrete beam is made up of Reinforced cement concrete. Concrete beams can take high compressive loads.
Concrete beams are generally used to support the loads from the slabs and columns. Steel reinforcement is used in the concrete beam to increase its tensile strength.
4.4. Composite Beams.
Composite beams are structural components which are constructed with two different types of material. The two different materials are used in the construction of the composite beam to increase its strength and stiffness so that it can sustain high loads.
5. Classification of the Beam on the Basis of Casting Conditions.

The beams are also Classification of the Beam on the Basis of Casting Conditions.
5.1. Precast Concrete Beams.
The precast concrete beams are also known as cast-in-situ beams which are cast in the factory as per the required size and specifications. This type of beam are constructed in plants which is away from the construction site in a controlled environment and ideal conditions.
The precast concrete beams are manufactured in a controlled manner with high precision quality.
5.2. Prestressed Concrete Beams.
Prestressed concrete beams are the type of beam that is substantially prestressed during its production to strengthen it against tensile forces. In this type of beam, stress is induced during its manufacturing.
5.3. In Situ Casted Beams.
In situ casted beams are the beams that are cast on site. The beams are cast on-site with the required formwork.
Also Read: 19 Different Types of Slabs in Construction | What Is a Slab | Types of Slabs
6. Classification of the Beams on the Basis of Geometry
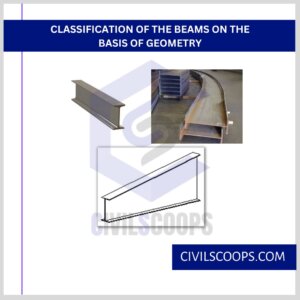
The beams are also Classification of the Beams on the Basis of Geometry.
6.1. Straight Beam.
Straight beams are beams whose profile is straight and horizontal. The straight beam has a constant cross-section throughout its length.
6.2. Curved Beam.
The Beam whose profile is of curved shape is known as the curved beam. The center of gravity of the curved beam always follows a certain curve. The curved beam is used in case the shape of the building is circular.
6.3. Tapered Beam.
The Tapered beam is a type of beam that is wider or thicker at the support and tapered at the end. Generally, cantilever beams are constructed in a tapered shape because the moments are generally applied at the end of the cantilever beam so that the free end of the cantilever beam is kept tapered.
[su_box title=”FAQ” style=”default” box_color=”#333333″ title_color=”#FFFFFF” radius=”3″ class=”” id=””]
Standard Size of Beams
THE STANDARD SIZE OF THE BEAMS
In a residential building it is 9 ʺ × 12 ʺ or 225 mm × 300 mm standard size according to (IS codes). The minimum RCC beam size should not be less than 9 ʺ × 9 ʺ or 225mm × 225mm with the addition of a 125mm slab thickness.
Standard I Beam Dimensions
The standard method for specifying the dimension of an American Standard Beam is for example W 20 x 86, which is 20 inches deep with a weight of 86 lb/ft. I-shaped cross-section beams: Britain: Universal Beams (UB) and Universal Columns (UC) Europe: IPE.
Standard Wide Flange Beam Sizes
[su_table responsive=”yes” alternate=”no”]
| Designation Imperial (in x lb/ft) | Depth h (in) | Sectional Area (in2) |
| W 27 x 178 | 27.8 | 52.3 |
| W 27 x 161 | 27.6 | 47.4 |
| W 27 x 146 | 27.4 | 42.9 |
[/su_table]
What Is Beam?
A beam is a structural element that primarily resists loads applied laterally to the beam’s axis. Its mode of deflection is primarily by bending. The loads applied to the beam result in reaction forces at the beam’s support points.
What Is Cantilever Beam?
A cantilever is a rigid structural element that extends horizontally and is supported at only one end. Typically it extends from a flat vertical surface such as a wall, to which it must be firmly attached. Like other structural elements, a cantilever can be formed as a beam, plate, truss, or slab.
What Is Beam in Construction?
A beam structure, sometimes simply referred to as a beam, is a type of structure used in construction and engineering to provide a safe and efficient load path that effectively distributes weight throughout the foundation of a building. These beams support the load by resisting being bent under the load’s pressure.
What Are the Types of Beams?
The different types of beams
- Universal beam.
- Hip beam.
- Trussed beam.
- Lattice beam.
- Composite beam.
- Chilled beam.
- Reinforced concrete beam.
- Steel beam.
What Are Beams Made of?
Beams may be of wood, steel or other metals, reinforced or prestressed concrete, plastics, and even brickwork with steel rods in the bond between bricks. For weight reduction, beams of metal are formed as an I or other shape having a thin vertical web and thicker horizontal flanges where most of the strain appears.
What Is Support Beam?
A simply supported beam is one that rests on two supports and is free to move horizontally. Typical practical applications of simply supported beams with point loadings include bridges, beams in buildings, and beds of machine tools.
What Is Beam in House Construction?
Beams act as structural elements that transfer loads from the slab and to columns. This means transfer beams are installed to carry the load from one load-bearing wall to another. They are typically horizontal members. The purpose of a beam is to carry walls and to avoid loading a concrete slab.
How Many Types of Beam in Civil Engineering?
There are different types of beams used in the construction of structures. We base different kinds of construction beams on support conditions, the choice of materials, cross-section types, geometry, and such factors.
Types of Beams with Practical Examples
Square, rectangular, circular, I-shaped, T-shaped, H-shaped, C-shaped, and tubular are examples of beam cross-sectional shapes constructed from steel.
Beam Structure Example
Square, rectangular, circular, I-shaped, T-shaped, H-shaped, C-shaped, and tubular are examples of beam cross-sectional shapes constructed from steel.
What Are 3 Types of Beams?
The most common types of beam structures include over-hanging, fixed, trussed, continuous and simply supported beams.
What Is Beam and Column in Construction?
The beam is a horizontal structural component that mainly carries vertical loads. In contrast, columns are vertical compression members that span from substructure to superstructure and have a vital role in transferring load from the top of the structure to the foundation.
Classification of Beams
Classification based on supports
Simply supported – beams supported on the ends which are free to rotate and have no moment resistance. Fixed – beams supported on both ends and restrained from rotation. Over hanging – simple beams extending beyond its support on one end.
Beam Definition in Civil Engineering
A beam is a structural element that primarily resists loads applied laterally to the beam’s axis (an element designed to carry primarily axial load would be a strut or column). Its mode of deflection is primarily by bending. The loads applied to the beam result in reaction forces at the beam’s support points.
Beam Bridge Definition
Beam bridges are the simplest structural forms for bridge spans supported by an abutment or pier at each end. No moments are transferred throughout the support, hence their structural type is known as simply supported. The simplest beam bridge could be a log, a wood plank, or a stone slab laid across a stream.
Disadvantages of Beam Bridge
Disadvantages of Beam Bridges
- Beam Bridges have a limited span and do not allow large boats or vehicles to pass underneath.
- Mostly heavy boat traffic or large ships cannot pass underneath.
- It is not suitable for very long spans.
- It is not suitable for very heavy loads.
- It is not suitable for high-speed traffic.
Function of Beam in Building
Beams support the weight of a building’s floors, ceilings and roofs and to move the load to the framework of a vertical load bearing element. In order to withstand the combined weight of stacked walls and transfer the support load, often larger and heavier beams called transfer beams are used.
What Is Simply Supported Beam?
A simply supported beam is one that rests on two supports and is free to move horizontally. Typical practical applications of simply supported beams with point loadings include bridges, beams in buildings, and beds of machine tools.
Statically Determinate Beams
Beams. In regards to beams, if the reaction forces can be calculated using equilibrium equations alone, they are statically determinate. On the other hand, if the reaction force can’t be determined using equilibrium equations only, other methods have to be used, and the structure is said to be statically indeterminate.
What Is I Beam?
An I-beam, also known as H-beam, w-beam, universal beam, rolled steel joist, or double-T, is a beam with an I or H-shaped cross-section. The horizontal elements of the I are flanges, and the vertical element is the “web”. I-beams are usually made of structural steel and are used in construction and civil engineering.
What Is T Beam?
A T-beam, used in construction, is a load-bearing structure of reinforced concrete, wood or metal, with a T-shaped cross section. The top of the T-shaped cross section serves as a flange or compression member in resisting compressive stresses.
What Are C Beams?
A C-Beam is created from a standard wide-flange beam by cutting it longitudinally in a zig-zag or semi-circular pattern, separating and offsetting the two halves, and welding them back together. The result is a deeper, stiffer beam of the same weight as the original.
Types of Beams in Strength of Materials
The four different types of beams are:
- Simply Supported Beam.
- Fixed Beam.
- Cantilever Beam.
- Continuously Supported Beam.
What Is Steel Beam?
A steel beam is a structural element that basically opposes loads applied along the side to the beam’s axis. Its method of redirection is fundamentally by twisting. The loads applied to the beam bring about response forces at the beam’s support points.
What Is Concrete Beam?
Concrete beams, also known as summers, are girders, which take up the load of a floor or wall and relay it to other structural components. The load capacity and/or span of a ceiling can be increased by the use of beams.
What Is Doubly Reinforced Beam?
What is doubly reinforced concrete beam? A reinforced concrete beam with steel reinforcement both in tension and compression zone is called a doubly reinforced beam. Why is compression reinforcement provided in concrete beams? The compression reinforcement is provided to increase the load-carrying capacity of beams.
What Is Composite Beam?
Composite beams are constructed from more than one material to increase stiffness or strength (or to reduce cost). Common composite-type beams include I-beams where the web is plywood and the flanges are solid wood members (sometimes referred to as “engineered I-beams”).
Prestressed Concrete Beams
Prestressed concrete is a form of concrete used in construction. It is substantially “prestressed” during production, in a manner that strengthens it against tensile forces which will exist when in service.
What Is Continuous Beam?
A continuous beam, i.e. a beam that has more than two supports, is statically indeterminate. The reactions in the supports of a continuous beam cannot be obtained with the equations of static equilibrium only. For the calculation of the reactions in the supports each section is considered as an independent beam.
What Is Fixed Beam?
A fixed beam is supported between two fixed ends. It is also called fixed-end beam or built-in beam or restrained beam. It is classified as a statically indeterminate beam, which involves more than three unknowns and the equilibrium equations of statics alone are not sufficient to determine the support reactions.
What Is Glulam Beams?
Glued laminated timber, commonly referred to as glulam, is a type of structural engineered wood product constituted by layers of dimensional lumber bonded together with durable, moisture-resistant structural adhesives so that all of the grain runs parallel to the longitudinal axis.
What Is Lvl Beams?
Laminated veneer lumber, more commonly known as LVL, is an engineered wood product. Proven globally for over 30 years, LVL is typically used as structural members for lintels, beams, mid-floors and roofs across residential and commercial building projects.
[/su_box]
[su_note note_color=”#F2F2F2 ” text_color=”#333333″ radius=”3″ class=”” id=””]
Like this post? Share it with your friends!
Suggested Read –
- All About Sand | What Is Sand | 29 Types of Sand | Composition of Sand
- 19 Different Types of Slabs in Construction | What Is a Slab | Types of Slabs
- All About Gypsum Plaster | What Is Gypsum Plaster | 15 Advantage of Gypsum Plaster | Disadvantage of Gypsum Plaster
- All About M Sand | What Is M Sand | Properties of Manufactured Sand | Advantages & Disadvantages of Manufactured Sand
- All About Uscs | Which Test Gives a Better Estimation of the Friction Angle | Introduction of USCS ( Unified Soil Classification System )
[/su_note]
Originally posted 2023-01-30 10:32:38.
