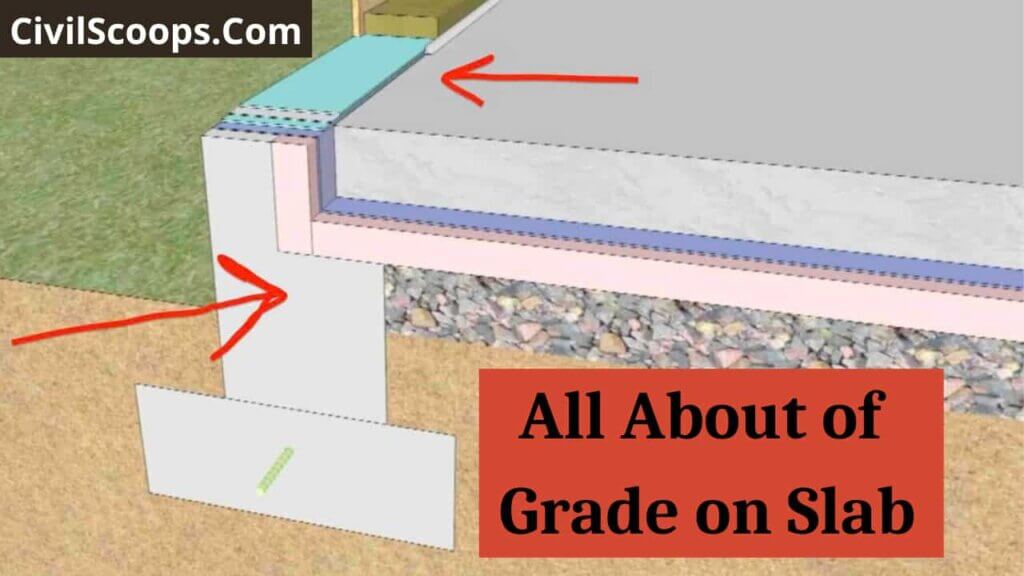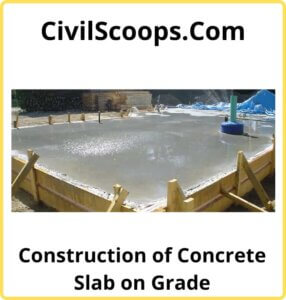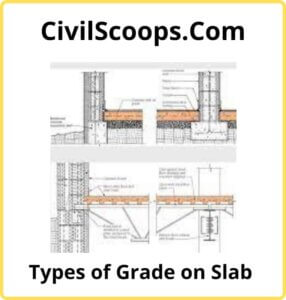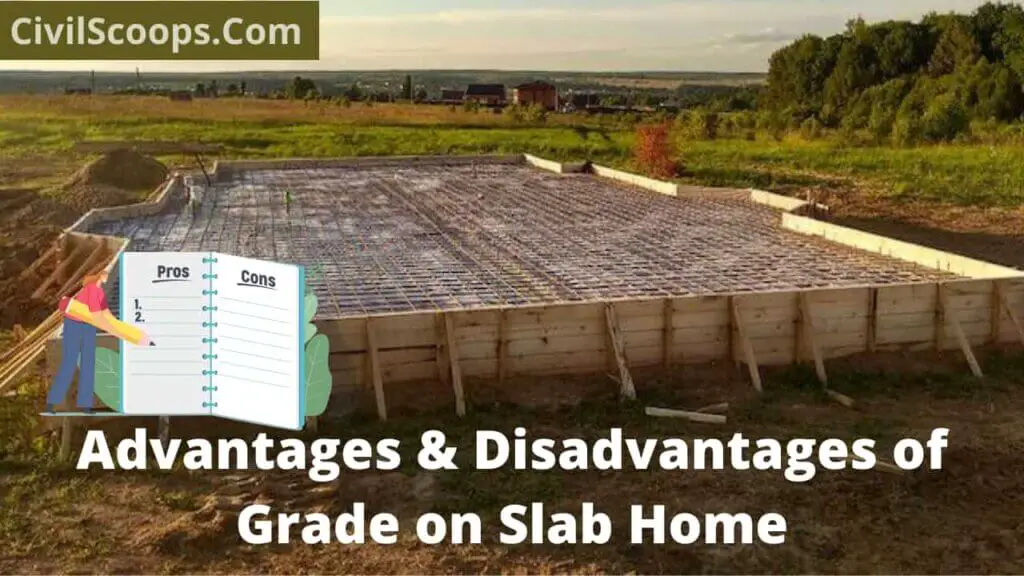What Is Grade on Slab

Table of Contents
What Is Grade on Slab?
Grade on the slab is a special type of slab which is constructed on the earth soil. This type of slab is constructed to support the walls and other structural elements. The construction of grade on slab is the place of ground level.
In grade on the slab, it does not need another type of foundation system because it itself acts as a foundation of the building.
Construction of Concrete Slab on Grade

There is some process that is followed to construct the slab on grade. The first step is to excavate the soil of a required depth. After that process, we need to compact the soil to reduce the air voids in the soil.
Then batters are placed to notify the corners of the slab and it acts as a mould of the concrete. After those above steps, a layer of gravel and bitumen is placed to increase the depth of the slab. It helps to reduce the entry of moisture and acts as a sub-base of the slab.
For reducing the cracking of the concrete, seven days of the curing process is done. In concrete slab on grade, the expansion joints are provided in the space between slab and wall.
Also Read: Building Layout | How to Building Layout | Construction Layout Techniques
Types of Grade on Slab

There are generally two types of concrete grades are presented, those are-
- Supported Slab on Grade: Supported grade on slab is selected where footing is already constructed and the ready to construct a column. Grade slab is basically rested on a gravel layer and it creates a moisture barrier. Here expansion joint is provided between wall and floor. Control joints are provided to resist the cracks in the slab.
- Monolithic Slab on Grade: This is a type of footing that does not have any type of footing. This slab acts as a footing and the columns & buildings are constructed from this. Here, batter boards are placed in that. Monolithic grad slabs rest on the gravel layers.
Also Read:What Is Plastering | What Is Pointing | Difference Between Plastering and Pointing |
Advantages & Disadvantages of Grade on Slab Home

Advantages of Grade on Slab Home
There are so many advantages of grade on slab, those are-
- The main advantage of grade of the slab is that it’s inexpensive and sturdy because the whole structure of the building rests on the slab; there is no beam-column option.
- Another advantage is there’s no termite attack because the whole structure, which rests on the soil, is made of concrete, where no wooden material is used.
- For low-cost buildings, it is the best option to build this type of foundation.
- The advantage of the grade of the slab is that it’s widely used in the foundation of the garage, shed, etc.
- It is a low budget structure because the labour cost and the excavation of this are low.
Disadvantages of Grade on Slab Home
There are a few disadvantages are available for grade on slab, those are the following-
- The main disadvantage of this slab is that you can not access the bottom portion of this slab for cable lines or other purposes.
- The grade on slab is constructed on the ground and if the ground temperature rises then the room temperature is also rising. This is another disadvantage.
- The next disadvantage is if it’s constructed in a lower place where high chances of a flood, then it is very problematic.
- After sometimes slab foundation is also settled, then it creates so many problems and if some gas line or plumbing line is laid under the slab, then it is very problematic if it requires some maintenance.
Slab on Fill Vs Slab on Grade
[su_table responsive=”yes” class=”rk”]
Slab on Fill |
Slab on Grade |
| Another name for slab on fill is a concrete slab. | A slab on grade is basically known as a slab foundation. |
| It is made of concrete, gravel, stones, sand, etc. | It is made of bitumen and gravel. |
| It is placed on the aggregate layer. | It is constructed on the ground level. |
[/su_table]
Also Read: Difference Between Cement Plaster and Gypsum Plaster
Slab on Grade Foundation Vs Crawl Space
[su_table responsive=”yes” class=”rk”]
Slab on Grade Foundation |
Crawl Space |
| The building is built over the slab on a grade foundation. | Crawl space is the exterior support that is constructed to provide extra support to the internal walls and beams. |
| It is an inexpensive structure. | It is a little bit expensive structure. |
| It requires lesser time to construct. | It requires a slightly higher time to construct. |
| It is a more energy-efficient structure. | It is a less energy-efficient structure. |
| The grade on the slab is not applicable for flood-prone areas. | Crawl space has not like that type of limitations. |
| Grade on the slab is not accessible for cable lines, gas lines, plumbing lines, etc. | In craw space, you can access those. |
[/su_table]
[su_box title=”FAQ” style=”default” box_color=”#333333″ title_color=”#FFFFFF” radius=”3″ class=”” id=””]
Slabbing
The slab technique starts with smooth slabs of clay that are then formed around molds or shaped by hand. Although it can be used to create many of the same shapes that are achievable on a wheel, slab building also allows the potter to create more angular shapes that are more challenging to make on a wheel.
Slab
From longman dictionary of contemporary english on the slabinformal lying dead in a hospital or mortuary → slabexamples from the corpuson the slab• little piles of cartridges accumulated on the slab – there was nothing else whatever in any of the pockets.
Post Tension Slab Residential
A residential post-tensioned concrete slab will typically be 8 inches thick and use 3000 psi concrete. Once the concrete has gained strength to 2000 psi, typically within the 3 to 10 days recommended by pti, the tendons are stressed.
Mudjacking Companies near Me
The average cost of mudjacking is betwEen $3 and $6 per square foot, which is 25% to 50% less than the cost of replacing the slab. Mudjacking is the process of pumping a slurry composed of water, cement and dirt under a slab in order to lift it.
Slab Jacking near Me
$511 – $1,790 average total cost. The average cost of mudjacking or slab jacking is $511 to $1,790 or between $3 and $6 per square foot. Raising a concrete sidewalk costs $300 to $600, and leveling a driveway runs $600 to $2,000. Concrete leveling costs 25% to 50% less than concrete replacement and lasts 5 to 10 years.
Raised Slab
Raised slab foundations are common in the southeast and are a hybrid between a raised foundation and a slab on grade foundation. They elevate the house above grade, help prevent water intrusion from rains and generally create a more aesthetically pleasing appearance.
Suspended Slab
Suspended slabs are slabs that are not in direct contact with the ground. They form roofs or floors above ground level. Suspended slabs are grouped into two types: one way slabs which are supported on two sides. Two way slabs which are supported on all four sides.
Concrete Slab Jacking
A simple project to raise a slab of concrete will cost less than, if there is a large void under the slab requiring more material. In general terms, concrete raising can cost between $2-$5 per square foot
Post Tension Slab Foundation
A post-tensioned foundation is a concrete slab foundation that is reinforced with stranded steel cables that are tensioned after the. Concrete hardens. The stranded cables are slid inside of plastic-sheathing, which prevents the stranded steel tendons from touching the concrete.
Post Tension Slab Cutting
Cutting a tensioned cable, or tendon, can endanger the contractor and compromise the structural integrity of the slab. Building professionals frequently use ground-penetrating radar (gpr) to locate cables within concrete slabs and reinforce the slab during and after cutting operations.
[/su_box]
[su_note note_color=”#F2F2F2 ” text_color=”#333333″ radius=”3″ class=”” id=””]
Like this post? Share it with your friends!
Suggested Read –
- What Is Fresh Concrete? | Properties of Fresh Concrete | Factors Affecting Workability
- What Is Heat Resistance Concrete? | Reinforcement in Heat Resisting Concrete | Properties of Heat Resisting Concrete | Application of Heat Resisting Concrete | Advantages & Disadvantages of Heat Resisting Concrete
- What Is Traffic Rotaries? | Rotary Intersection | What Is Rotary Island? | Advantages & Disadvantages of Traffic Rotary
- What Is Development Length | Why We Provide Development Length | How to Calculate Development Length | Development Length for Single Bars
- What Is Tie Beam? | Tie Beam Details | Ties in Column | Tie Beam Design | Concrete Tie Beam | Tie Beam Reinforcement Details
- Types of Curing | Concrete Curing Time | How to Cure a New Concrete Slab | What Is Curing of Concrete | How Long Does Concrete Take to Dry | How Long Does It Take for Cement to Dry
[/su_note]
Originally posted 2024-04-05 05:13:59.
