What Is Fire Escape Staircases | Types of Fire Escaping Stairs | What Is the Importance of Fire Escape in the Building | What Are the Fire Staircase Requirements
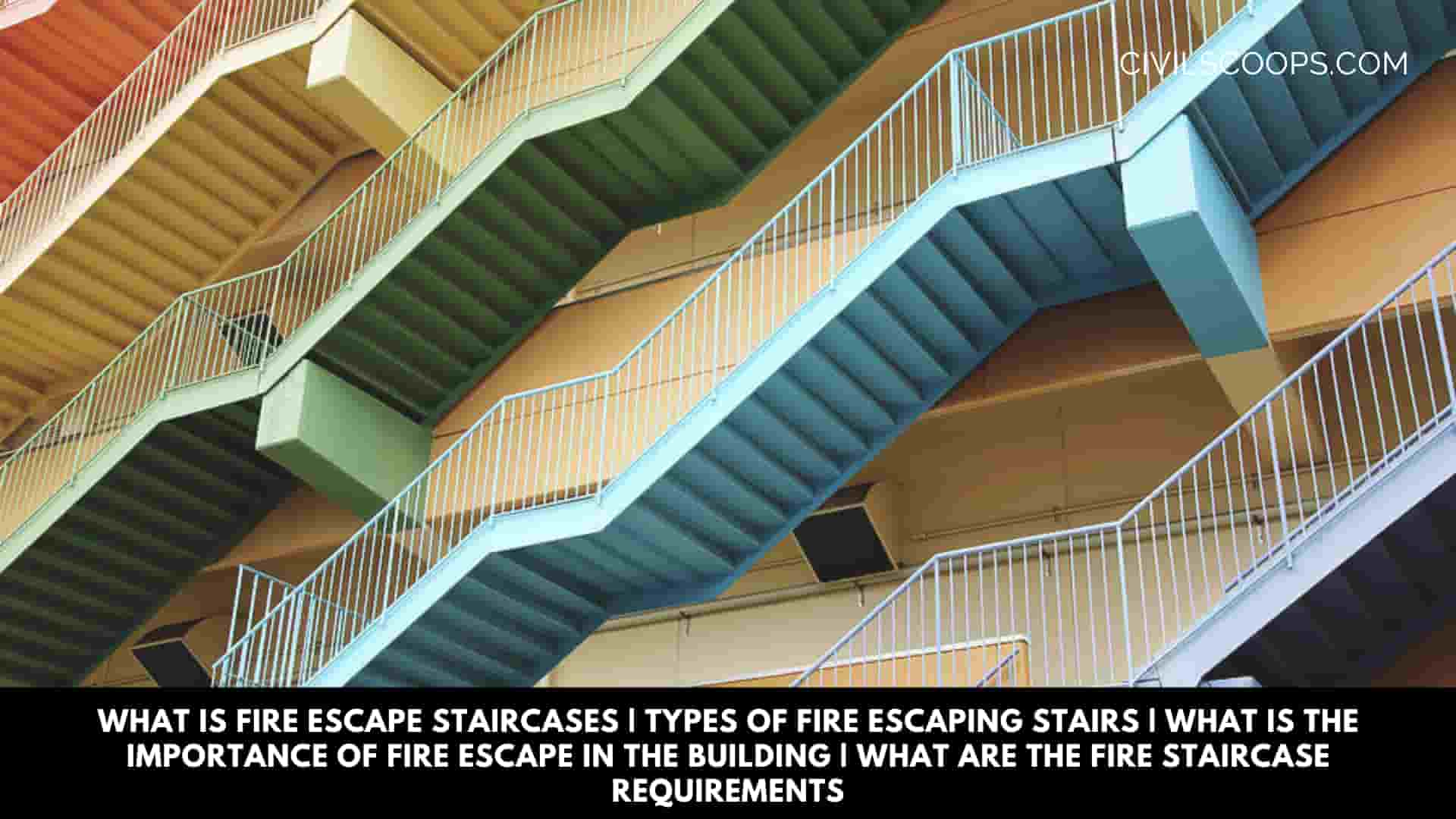
Table of Contents
Introduction of Fire Escape Staircase
Urbanization leads to the Construction of the High Rise building. It is also necessary to design high-rise buildings such that they will fulfill all the safety criteria.
It is necessary to provide a fire escape in case of emergency or fire hazard. The staircase is one of the most preferred solutions for safe emergency evacuations and fire escapes in case of emergency.
There are different types of exist that are provided to the building which are either horizontal or vertical. This existence plays a vital role during an emergency.
In this article, you will get to know all about the fire escape staircase and fire escape staircase requirements.
Fire escape staircase is widely used in high-rise buildings to permit exits to the occupants. Every structure that exists should comply with the minimum requirement.
Fire escape staircase plays a vital role in multi-story buildings as per as safety is concerned. The fire escape staircase is made mostly with Steel for fire retardant materials which match the architectural style and interior of the structure.
What Are Fire Escape Staircases?
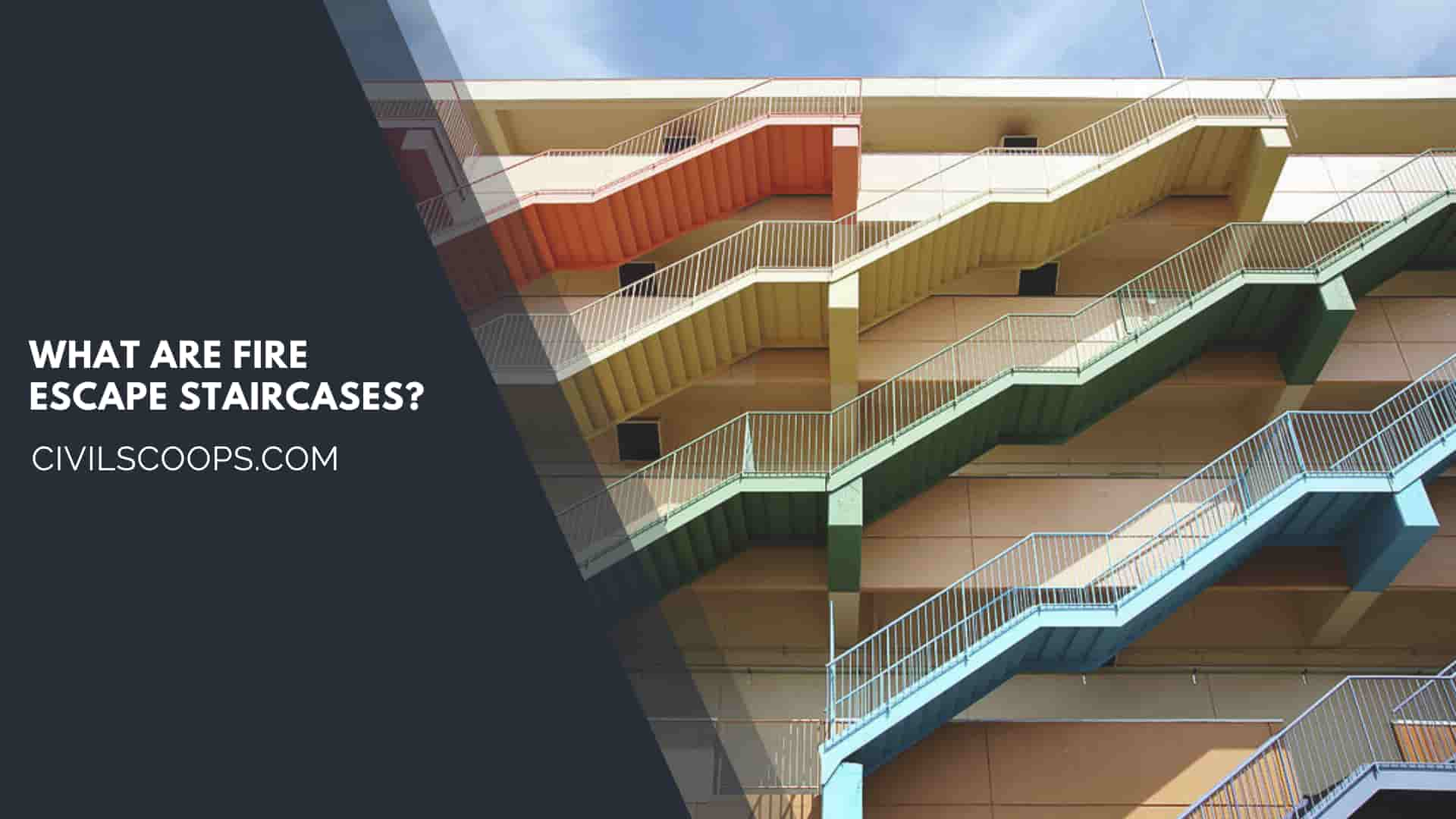
The Fire escape staircase is a special type of emergency exist which plays an important role in safely exiting from the building during an emergency or any fire hazard.
Fire escape staircase is widely used in multi-story residential buildings for commercial buildings.
Every building should have a fire escape staircase to permit the safe escape of occupants in case of an emergency. Fire escape should be constructed with non-combustible materials.
The building should be properly designed and constructed as per the required fire safety according to the fire protection of the National Building Code of India.
Fire escape stairs are mainly governed by two main aspects which are Stability and Access.
Types of Fire Escaping Stairs
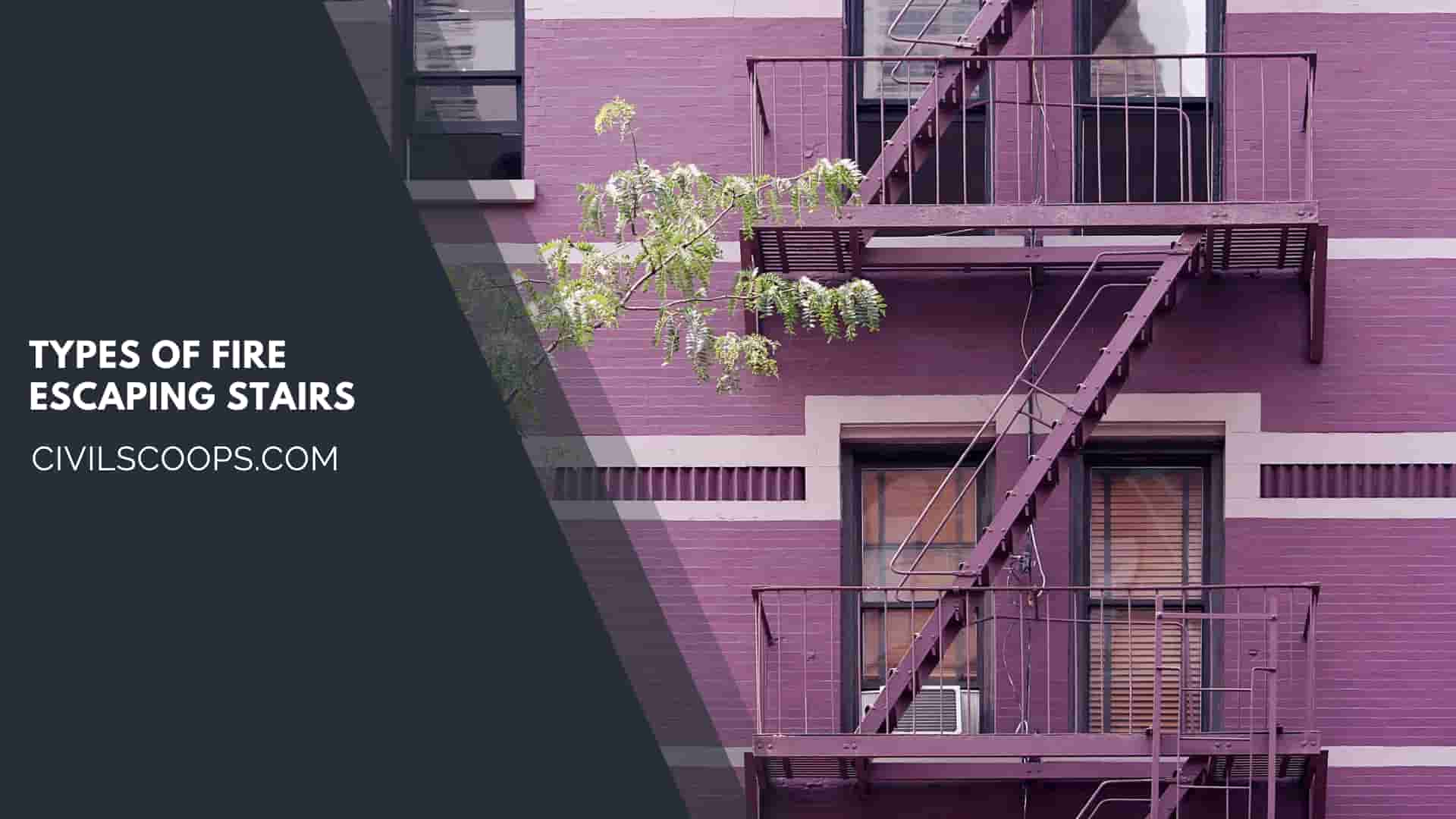
Different types of fire escaping stairs are as follows
- Drop Ladder
- Counterbalanced Stairs
- Gooseneck Ladder
1. Drop Ladder
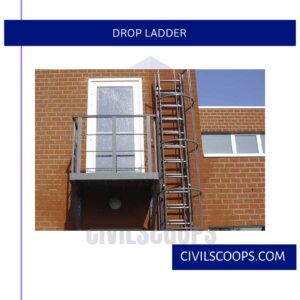
Drop letter is one of the best fire escape equipment which is widely used in case of emergencies. These types of orders can be permanently fixed and it is safe and stable so that anyone can use them.
The drop letter should be fitted close to the window so it can be easily used during an emergency.
Also Read: All Abot Parts of Stairs | Stairs Parts Names & Details | Parts of Stairs Parts Names Details
2. Counterbalanced Stairs
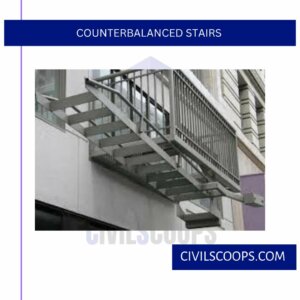
A counterbalance staircase is a common method that is widely used to protect building occupants during the period of emergency.
This type of staircase is applied to the tip of the stair flight that consists of cables and pulleys.
3. Gooseneck Ladder
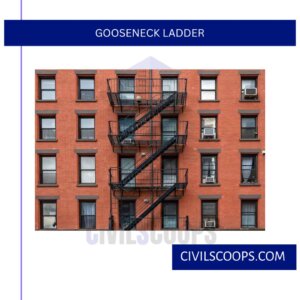
It is a vertical ladder that extends from the top floor of the terrace or balcony and is used as a standard fire escape.
This type of ladder is attached to the top landing of the fire escape and extends and bends over the roofline and the bottom of this ladder should be secured to the roof system.
The Gooseneck ladder is a little bit complex and difficult to handle.
What Is the Importance of Fire Escape in the Building?
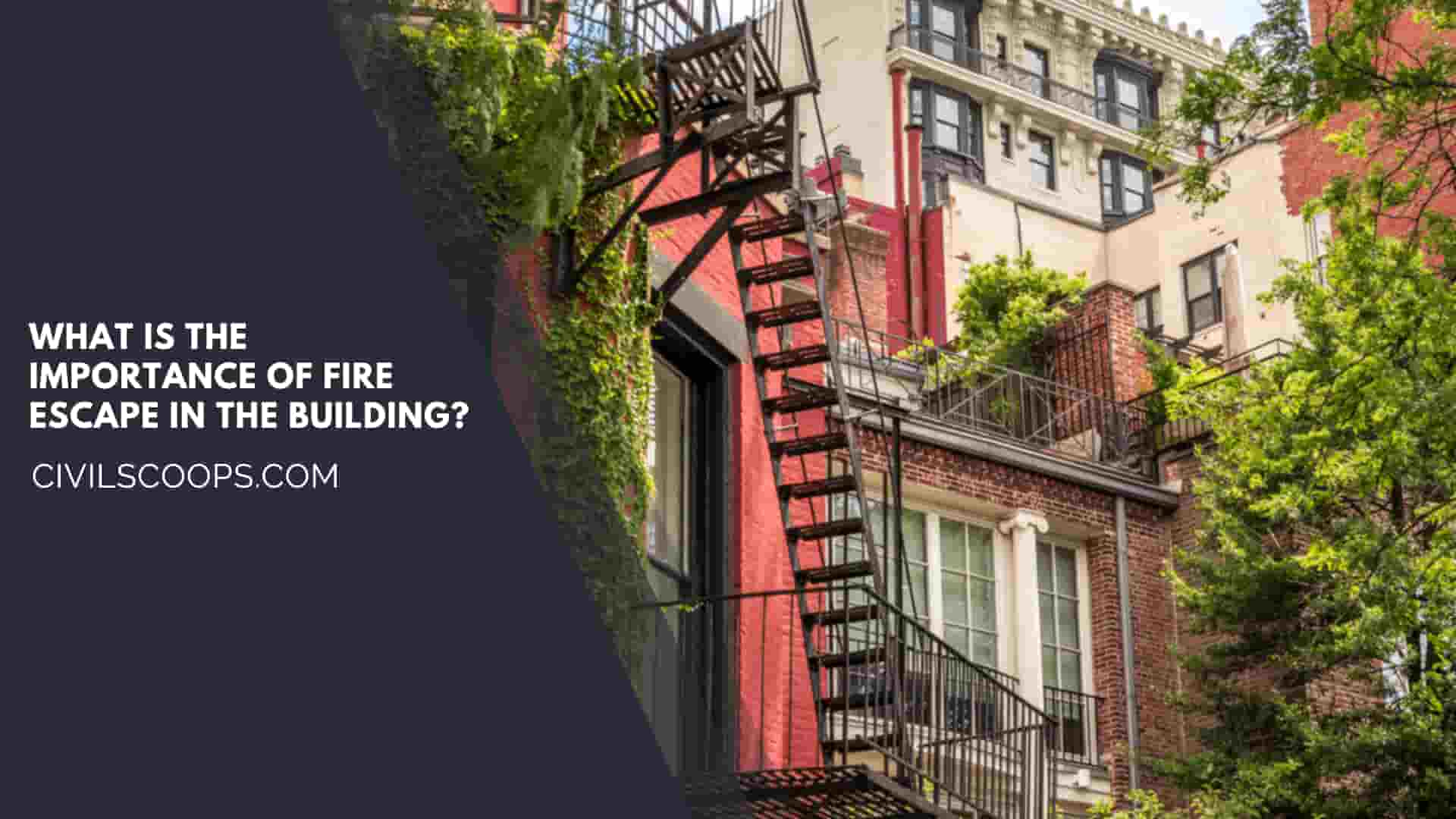
Due to urbanization, there are high-rise buildings construction is increasing. But it is necessary to construct and design the buildings as per the rules and regulations by considering all the safety provisions of the code of practice for the fire safety of Buildings.
The emergency exit routes are very important which will provide a clear and safe way to escape from the building during a crisis or emergency.
The exit routes can be provided in the form of Doors are staircases that will help to escape from the building.
Also Read: All About Fish Ladder | What Is Fish Ladder | Types of Fish Ladder | Fish Ladders in Dams
Exterior Fire Escape Stairs Code
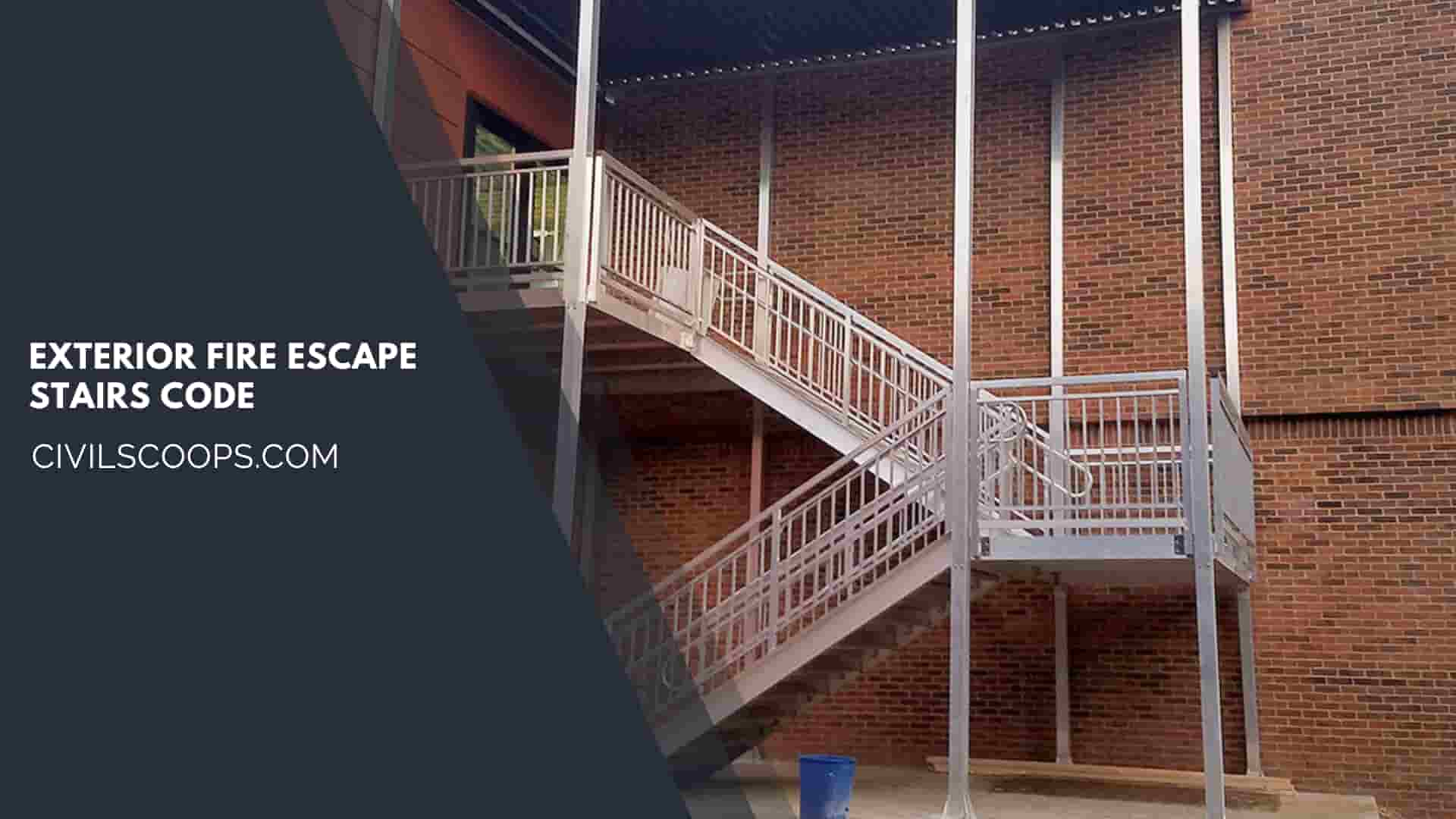
The design and dimensions of the fire escape staircase are governed by the Indian Standard Code of Practice for Fire Safety of the Building.
This code describes the fire escape staircase requirements and Fire stair dimensions. The material which is used in the exit routes should be fire-resistant and free from any type of obstructions so that the occupant can easily escape through it.
Fire Escape Staircase Regulations
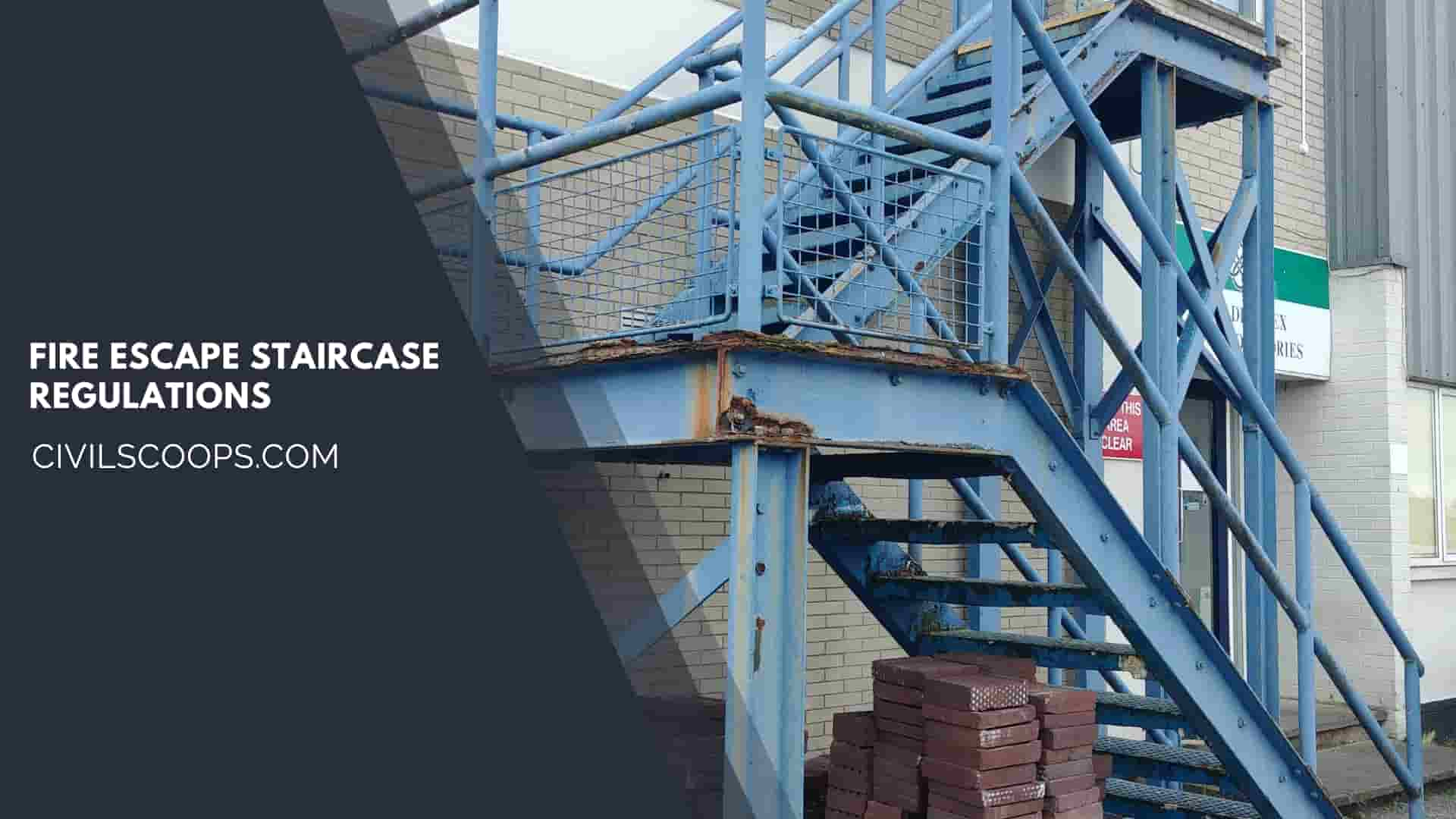
There are various regulations of fire escape staircase which are as follows:
- The High rise buildings should have a minimum of two staircases and a fire escape and they should be connected to the public areas and the common areas on the floors or ground.
- The route towards the fire escape staircase should be free from any type of obstruction.
- The fire escape staircase shall not be taken into consideration while calculating the number of staircases for the building.
- The entrance which is provided to the fire escape shall be separate and removed from the internal staircase.
- The door which leads a way toward the fire escape staircase should be made from fire-resistant material.
- The fire escape staircase should have handrails of height not less than 1 meter.
- The fire escape staircase should be located such that it should have one side of the external wall which has a large opening for the exit.
- The spiral fire escape staircase should not be less than 1.5 meters in diameter and should have adequate headroom.
- All the fire escape staircases should be directly connected to the ground.
- The fire escape staircase should have a straight flight, not less than 25 meters in width, and 25 cm treads and risers not more than 19 cm.
- The use of a spiral staircase should be limited to low occupant load and a building height of 9 meters.
- The main staircase and the fire escape staircase shall be continuous from the ground floor to the terrace level.
What Are the Fire Staircase Requirements?
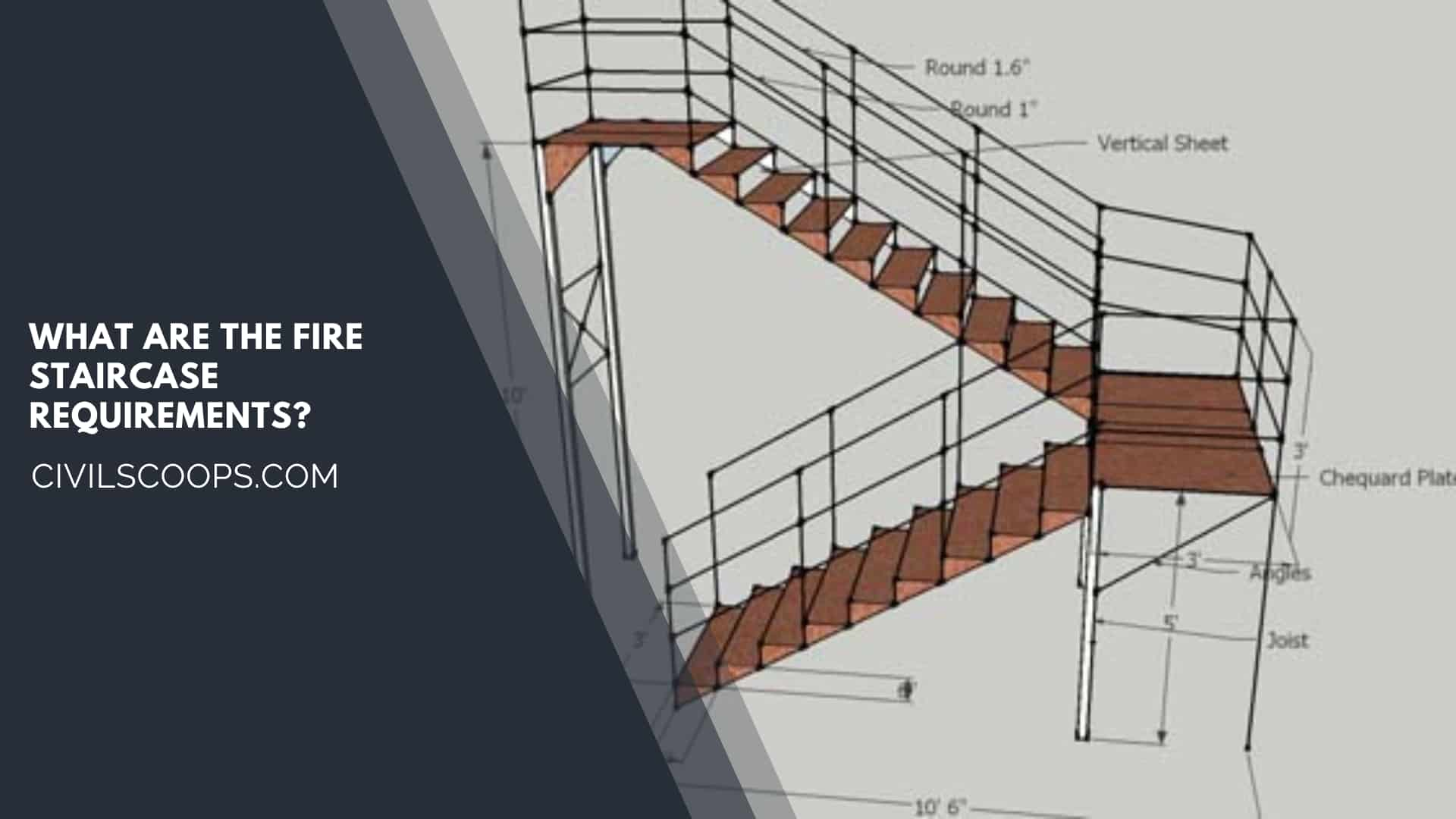
There are different types of fire staircase requirements which are as follows:
- The surface of the fire step should be slip resistant under all conditions.
- The landing of the fire staircase should be a minimum length of 900 mm.
- The landing of fire stairs should be designed properly at an appropriate interval.
- The handles of the fire staircase should be accessible from both sides.
- The distance between the handrail and the adjacent wall surface should be 50-60 mm minimum.
Also Read: 19 Different Types of Slabs in Construction | What Is a Slab | Types of Slabs
Fire Stair Dimensions
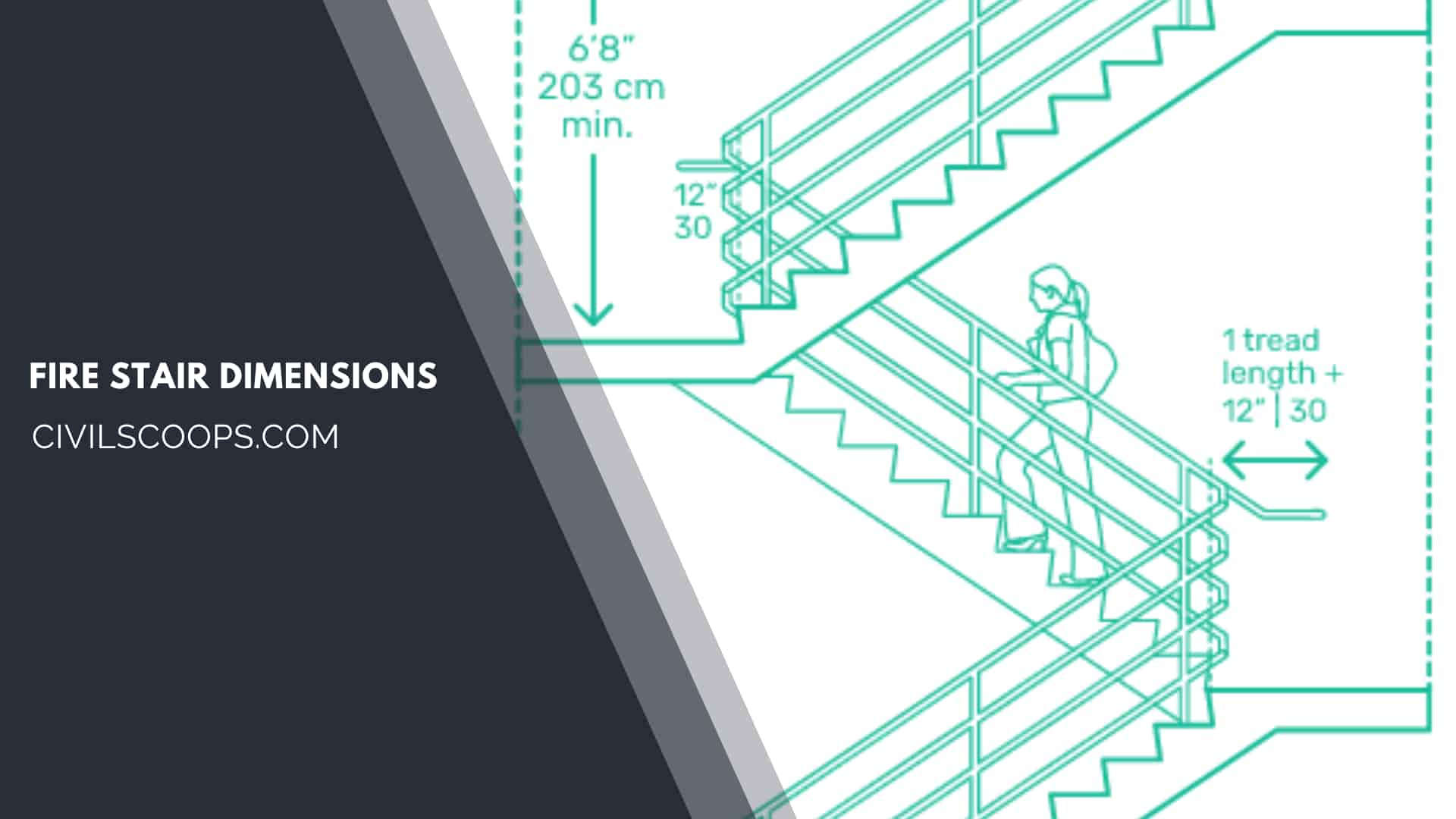
Fire stair should be designed as per the standard dimensions are as follows:
- The length of the fire staircase should be a minimum of 900mm in length.
- The width of the fire escape staircase should not be less than 75 cm.
- The height of the fire escape staircase riser should not be more than 19 cm.
Fire Escape Staircase Material
The fire escape staircase is made up of the different types of materials which are as follows:
- Aluminium
- Stainless Steel
- Galvanized Steel
- Concrete
[su_box title=”FAQ” style=”default” box_color=”#333333″ title_color=”#FFFFFF” radius=”3″ class=”” id=””]
Fire Escape Staircase Regulations
The minimum width of fire escape stairs shall be twentytwo inches. Treads shall have a minimum width of eight inches, exclusive of a required one inch nosing. The maximum height of risers shall be eight inches. No flight of stairs shall exceed twelve feet in height between landings.
Fire Staircase Distance
The required exit stairway enclosures shall be separated by a distance not less than 30 feet (9144 mm) or not less than one-fourth of the length of the maximum overall diagonal dimension of the building or area to be served, whichever is less.
Importance of Fire Escape Plan
Because fires are unpredictable, having only one escape route could limit your family and leave them trapped. It is also important for families to practice fire escape plans a few times a year. Practicing fire escape routes ensures that everyone can safely exit the home on their own in case of a fire.
Fire Escape Route
Exit routes must be permanent parts of the workplace. Exit discharges must lead directly outside or to a street, walkway, refuge area, public way, or open space with access to the outside. These exit discharge areas must be large enough to accommodate the building occupants likely to use the exit route.
Fire Escape Route Plan
- Learn two ways out of every room in your home, in case one exit is blocked or dangerous to use. …
- Practice getting low and moving to your exits in case there is smoke.
- Choose a safe meeting place a safe distance from your home.
- Have a home fire drill at least twice a year.
Fire Escapes Regulations
Fire Escape Code Requirements
Access to a fire escape stair shall be directly to a balcony, landing, or platform; shall not exceed the floor or windowsill level; and shall not be more than 8 in. (205 mm) below the floor level or 18 in. (455 mm) below the windowsill level.
When Is a Fire Escape Required?
Whenever a dwelling unit has more than two rooms, all living and sleeping areas are required to have a primary and secondary means of escape unless 1) the room has access directly to the exterior via a door leading to ground level or 2) the dwelling unit is fully protected by an automatic fire sprinkler system.
What Is the Legal Angle for Stairs?
Fixed stairs are in compliance with the standard if the rise and tread run dimensions produce a stairway with an angle to horizontal between 30 and 50 degrees.
How Many Egress Stairs Are Required?
The IBC requires at least two means of egress from all spaces and buildings with few exceptions. Some spaces and buildings are allowed to have one means of egress if the travel distance to an exit is short and the occupant load is low.
Egress Stair Landing Requirements
Every landing shall have a minimum depth, measured parallel to the direction of travel, equal to the width of the stairway or 48 inches (1219 mm), whichever is less. Doors opening onto a landing shall not reduce the landing to less than one-half the required width.
What Is a Fire Protected Stairwell?
You should already know that the enclosed fire-rated stairwells provide the exit way out of the building in case of fire. However, most people do not know that the enclosed fire-rated stairwells are also constructed into high-rise buildings to provide a “Place of Refuge” during a fire.
How to Measure Stair Width for Egress?
Therefore, the egress width of a stair is measured as the clear width above the handrails (between obstructions such as a wall, guard, etc.), unless handrails project more than 4 ½ inches into the stair, in which case the stair width is the measurement between the interior surface of the handrails plus 4 ½ inches on …
[/su_box]
[su_note note_color=”#F2F2F2 ” text_color=”#333333″ radius=”3″ class=”” id=””]
Like this post? Share it with your friends!
Suggested Read –
- What Is Bamboo Flooring | Bamboo Flooring Pros and Cons
- Types of Coffered Ceiling | What Is Coffered Ceiling | Coffered Ceiling Cost
- All About Retrofitting | What Is Retrofitting | Why Need Retrofitting | Advantages And Disadvantages of Retrofitting of Building
- What Are Hollow Bricks | Advantage of Hollow Bricks | Disadvantage of Hollow Bricks | Sizes of Bricks Blocks | How to Make Hollow Bricks
- Automation in Construction | Advantages of Automation | Applications of Automation | Where Are Use Automation in Construction Sector
[/su_note]
Originally posted 2023-03-10 12:20:09.
