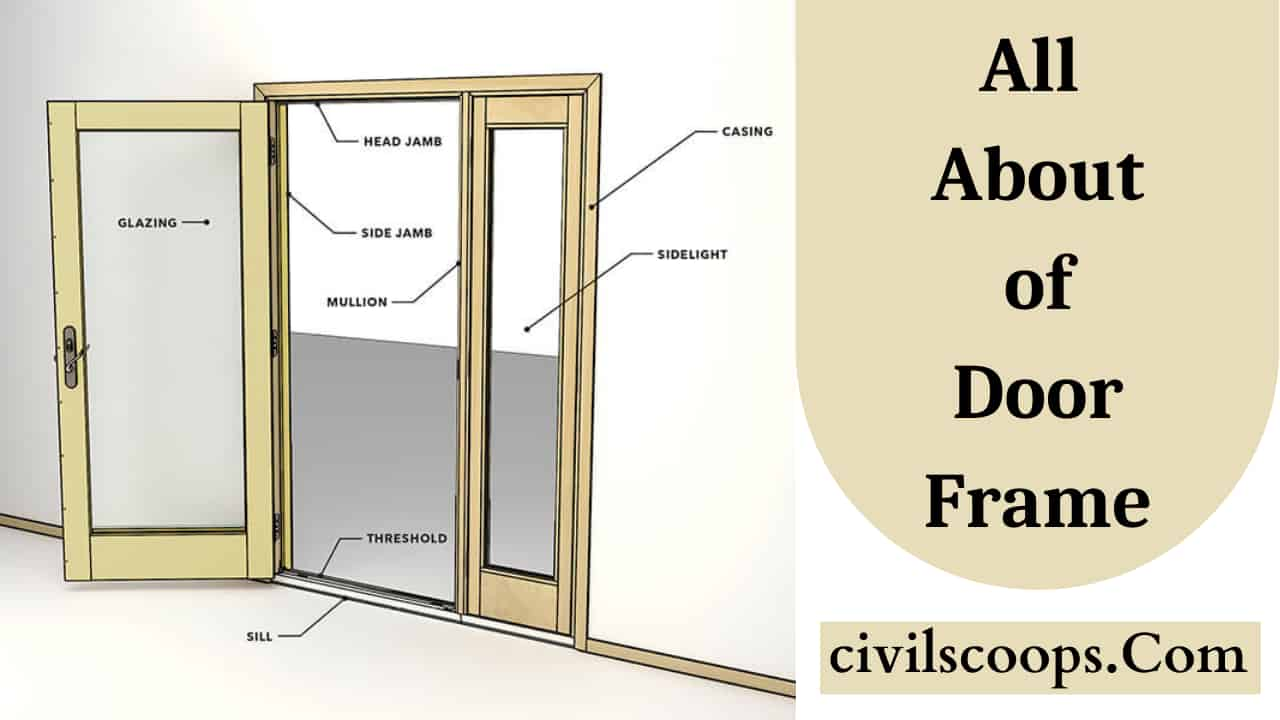What is Door Frame? | 8 Main Parts of Door Frame | Types of Door Frame used in House
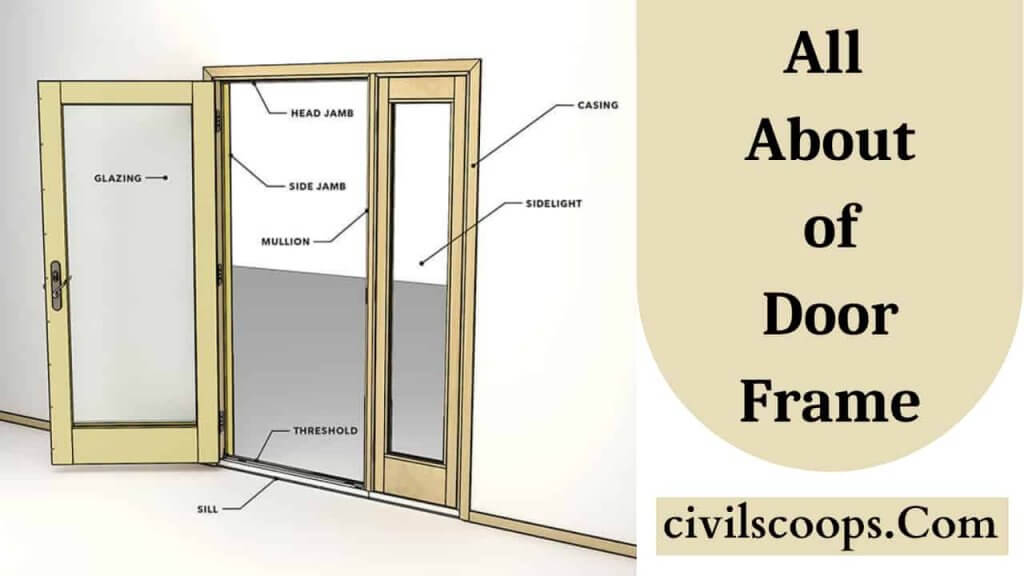
Table of Contents
Information of Door Frame
Doors are an important part of the building which allows occupants for horizontal movement in the building from one room to another room.
While we construct our home, we choose the best door for our house and spent a lot of money on the door designs as it improves the beauty of our house. But we never think about the door frame, many of us maybe don’t know that what is door frame exactly means?
The door frame also plays a crucial role during the installation of the door. You can say a door frame is a foundation of the Doors which are installed to support and fit the door in a particular frame.
What is a Door Frame?
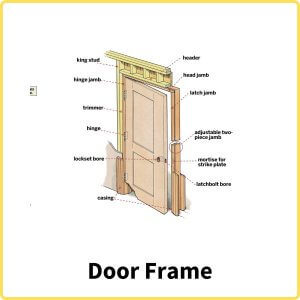
The Door frame is defined as a framework that is installed to support the door. The door frame includes various components such as Head, horn, style, rails, and panels, etc.
The size of the door determines the size of the door that can be fitted inside the door frame.
The Door frame is available in various types of materials in the market. Generally, wooden door frames are widely used in residential buildings. The composite materials door frames, aluminum door frames, and fiberglass door frames are also available.
Main Parts of the Door Frame
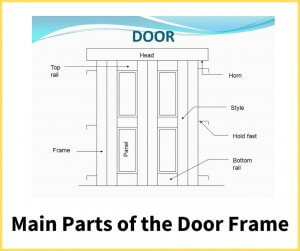
The main components of the door frame are as follows
- Head
- Horn
- Holdfasts
- Sill
- Door jambs
- Threshold
- Transom
- Sidelight
1. Head
The Head is the uppermost horizontal part of the door frame. A door head is the name of a part of the door frame. It is the horizontal part of the frame that sits across the top of the door when it’s closed, essentially the top of the door frame. It’s like a lintel and is usually made out of wood for inside doors and wood, plastic or metal for outside doors.
2. Horn
Horn is a horizontal projection that is provided at the top and the bottom side of the door frame. The main function of the horn is to fix the door frame firmly into the wall.
The length of the horn is generally kept between 10 cm to 15 cm.
3. Hold-Fasts
The holdfasts are attached at the end of the door frame and the main function of providing the hold fasts is to hold the door frame firmly in the wall so that it will not move from its position.
The holdfasts are generally made from mild steel and bent up into the ‘Z’ shape to hold the door frame to the opening. The horizontal length of the holdfasts is generally kept 20 cm.
Minimum three holdfasts are required to each side of the door frame so that there should be proper interlocking can be achieved between the door frame and the wall.
4. Sill
The sill is the bottom-most and the horizontal part of the door frame. The sill of the door frame is sealed or attached to the floor. The sill helps the vertical members of the door frame to prevent from bending.
The sill also helps the entry of insects and dust into the room. Nowadays, the sill may or may not be used with the door frame as it is outdated and also creates obstruction in the movement and the cleaning of the room. The floor itself acts as a sill so there will not be any need for a sill in the door frame.
5. Door Jambs
The door jams are the vertical members of the door frames that are provided to support the opening of the door. Many people confuse a door jamb and a door frame. A simple way to remember it is that a door jamb is part of a door frame. The flat surface that runs vertically up either side of the door frame is the jamb.
6. Threshold
The threshold is basically a piece of wood that is widely used in the exterior openings and mainly for filling the gaps between the bottom of the door and the floor. Threshold helps to drain off water easily so that there will not be any obstruction in opening and closing the door.
7. Transom
The transom is a horizontal crossbar that is situated over the door frame or between the doors and windows. The transform provides a way to air and light even if the door is closed and keeps the room ventilated.
8. Sidelight
The sidelights are the narrow vertical windows that are placed at one or both sides of the doors. Sidelights improve the beauty of the door as well as the air quality.
Also, Read: What Is a Spillway | Types of Spillway | Definition Spillway | Spillway Design
Types of Door Frame Used in House
There are various types of door frames that are available in the market that are as follows.
- Open Door frame
- Closed Door frame
- Inward opening door frame
- Outward opening door frame
- Door frame with glazing panels
- Pocket door frame
- Sidelight door frame
- Fanlight door frame
1. Open Door Frame
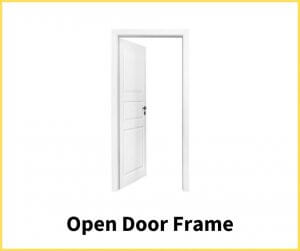
The open door frame is simple and commonly used. The open door frame does not have a sill at its bottom side which makes it different from other types of door frames. Due to the absence of the sill in the door frame, it is very easy to access from this type of door frame.
The open door frame is very simple in design and also economical. It is generally used in the interior of the buildings where the sill is not required. The cleaning and the movement through this door frame are very easy and simple.
2. Closed Door Frame
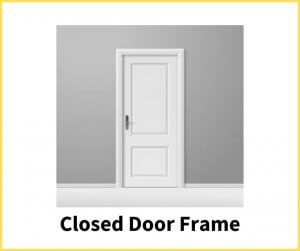
The closed-door frame is generally used for the exterior of the buildings and has a sill at the bottom part of the door frame. This type of door frame prevents the entry of insects and dust into the house.
3. Inward Opening Door Frame
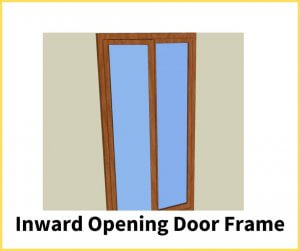
The inward opening doors are those which open by swinging inside. These types of doors are mostly used in the interior of the buildings due to the lack of space available.
The outward opening door frame is designed in such a way that the door will only open inward direction.
4. Outward Opening Door Frame
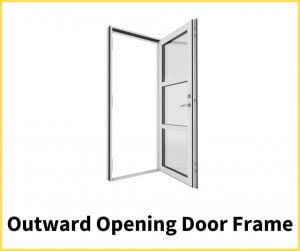
This is a type of door frame that is designed in such a way that the door will only open in the outwards direction. Generally, inwards opening doors are mostly used in the buildings but in some emergency cases or fire-prone areas, the outward opening door frames are also used.
5. Door Frame with Glazing Panels
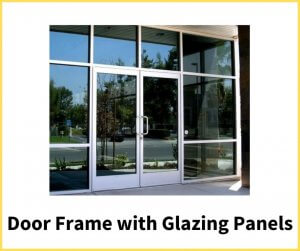
The door frame with glazed panels looks very attractive. The various sizes and designs of glazed panels are available.
6. Pocket Door Frame
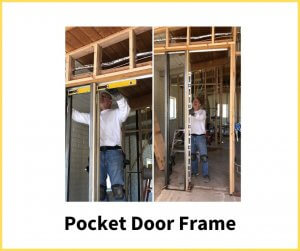
The Pocket door frame is a type of door frame where the door is recessed into the wall. This type of door frame is not suitable to use in the load-bearing walls as it may weaken the strength of the walls.
The pocket door frame is generally used where there is limited space is available such as bathrooms, closets, and utility rooms.
7. Sidelight Door Frame
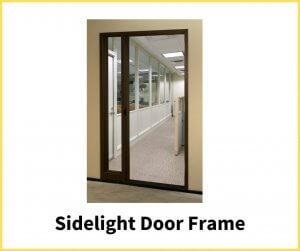
The sidelight door frame is a special type of door frame that is provided to allow sunlight to enter the room. The various shapes and designs of panels are used in this type of door frame to make it more attractive.
8. Fanlight Door Frame
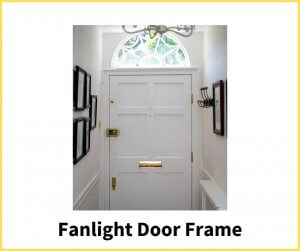
If the glazing panels are placed above the door then it is known as the fanlight door frame.
Conclusion of Door Frame
Door frames are also the important part that helps the door to hold in its position properly. The door frames provide safety and security to your house. So, the above type of door frames will help you to select the best door frame for your house according to your requirements.
[su_box title=”FAQ” style=”default” box_color=”#333333″ title_color=”#FFFFFF” radius=”3″ class=”” id=””]
Door Frame
What is an architrave? The architrave (sometimes also referred to as jamb casing) is part of the door casing and refers to the decorative trim that sits around the door frame.
Capping Garage Door Frame
Capping is the way we make door and window frames weatherproof and looking sharp. If the frame around your garage door has been damaged or is looking rough we can cover it with metal sheathing, known as “capping”. The result is the door frame looks brand new and you will not have to paint it.
Garage Door Jamb Replacement
We prefer one solid piece measure up from the ground. Now that’s 83 inches tight from the ground. However we don’t want to touch in the ground because that’s what rotted it out the first time.
Frp Doors and Frames
Frp doors are the only doors, which can be made in a single piece, unlike pvc, wood, or metallic doors. Resistant to weathering & uv exposure as the frp door are uv stabilized. corrosion-resistant: excellent water and chemical resistance.
Aluminum Capping Garage Door Frame
Aluminum capping, also known as cladding or wrapping, is the process of fitting formed and cut aluminum sheeting over wood trim. It is often used on wooden window frames and door frames. Installation can be difficult for novice diyers as the sheeting needs to fit perfectly over the frame.
Garage Door Jamb
Jambs are the wood trim around your door opening in front of your door. Usually, they are the 2×8 pieces of wood that goes above the door and down both sides, typically one piece per side. Also, make sure you don’t see sunlight coming through into the garage when the door is closed.
Framing Windows and Doors
Give you space around the window jamb to do your insulating. Give you a little wiggle room to get it in there and get everything squared up.
Pole Barn Garage Door Framing
Well. You got to finish the little corners that you can’t get. Now we’re screwing a 2×4 treated on the backside this is gonna stiffen up that grade board.
Door Frame and Door Replacement
The average cost to install a new door frame is $170 for an interior door and $255 for an exterior door. A basic door frame costs $50 to $70, while a steel frame is $99 to $128+.
[/su_box]
[su_note note_color=”#F2F2F2 ” text_color=”#333333″ radius=”3″ class=”” id=””]
Like this post? Share it with your friends!
Suggested Read –
- What Is Gable Roof | History of Gable Roofing | Gable Roof Design | Parts of Gable Roof | 7 Types of Gable Roofs | How Long Can the Roof Last? | Gable Roof Advantages and Disadvantages | Cost of Gable Roof Construction |
- What Is Plinth | What Is Plinth Beam | What Is Plinth Protection | Purpose of the Plinth Beam in a Structure | Advantages & Disadvantages of Plinth Beam
- Concrete Release Agent | Concrete Form Release Agent | Concrete Formwork Release Agent | Concrete Form Release Oil | Concrete Mold Release Agent | Homemade Concrete Release Agent | Concrete Release Agent for Wood | How to Keep Concrete from Sticking to Wood | Fiberglass Release Agent |
- What Is Traffic Rotaries? | Rotary Intersection | What Is Rotary Island? | Advantages & Disadvantages of Traffic Rotary
- What Is Tie Beam? | Tie Beam Details | Ties in Column | Tie Beam Design | Concrete Tie Beam | Tie Beam Reinforcement Details
- Types of Curing | Concrete Curing Time | How to Cure a New Concrete Slab | What Is Curing of Concrete | How Long Does Concrete Take to Dry | How Long Does It Take for Cement to Dry
[/su_note]
Originally posted 2024-04-05 05:14:03.

