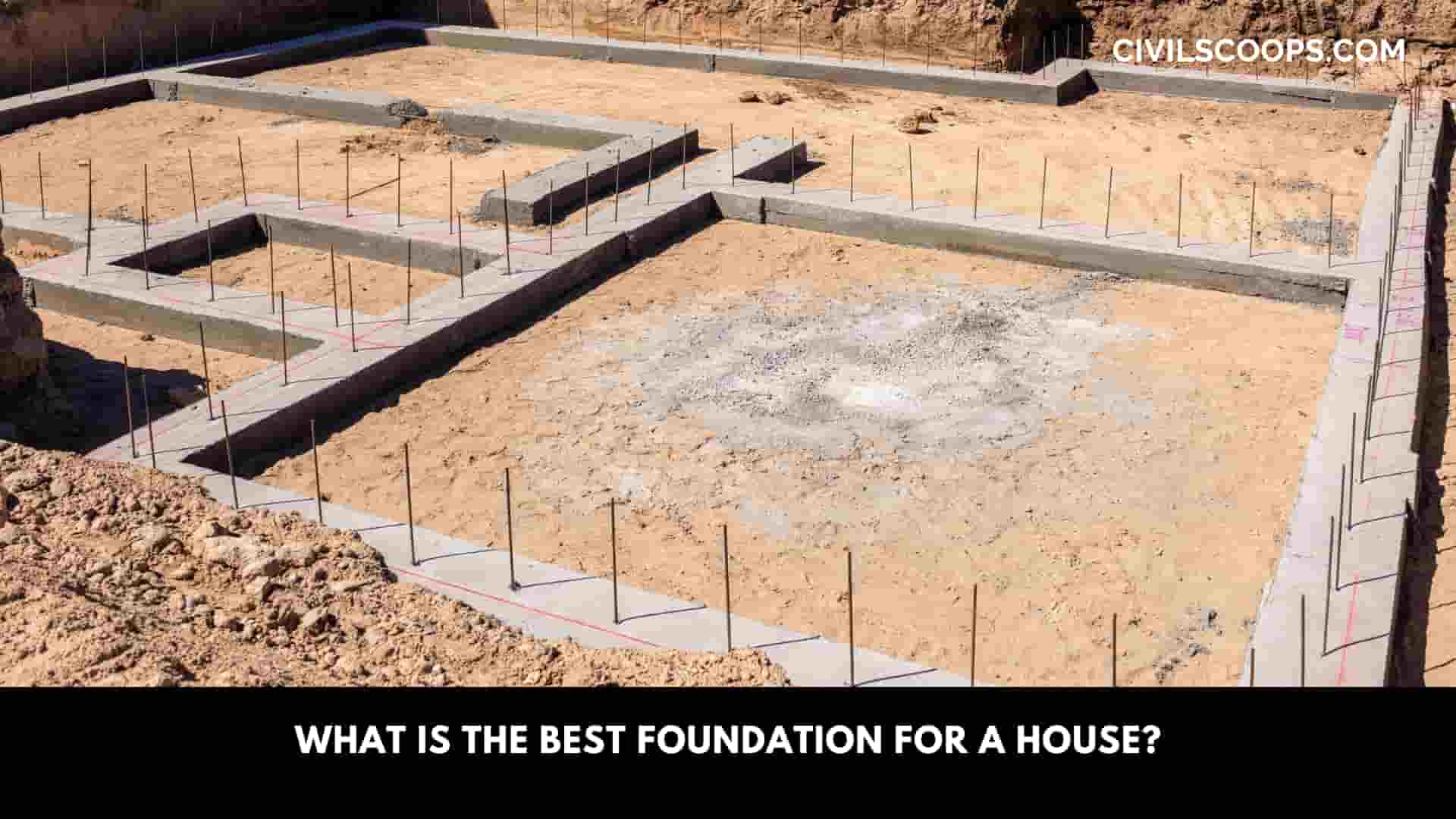
Table of Contents
Introduction of Foundation for House
Foundation, often referred to as house foundation types, is one of the most important parts of the Building on which the whole Structure is rest.
The foundation is a very essential part of a building which provides a base for the structure.
In this article, you will get to all about the foundation, Types of house foundation, and how to build a house foundation.
Definition of Foundation
The foundation is the part of the superstructure which is one of the most important parts of the structure.
It is the lowest part of the structure, often considered the home foundation, below the ground level which provides a base for the building.
The main function of the foundation of house is to receive the total load of the structure and transmit it safely to the underground soil strata without any excessive settlement of the soil.
Also Read: Difference Between Footing and Foundation | What is Footing and Foundation
Purpose of Providing Foundation to the Structure
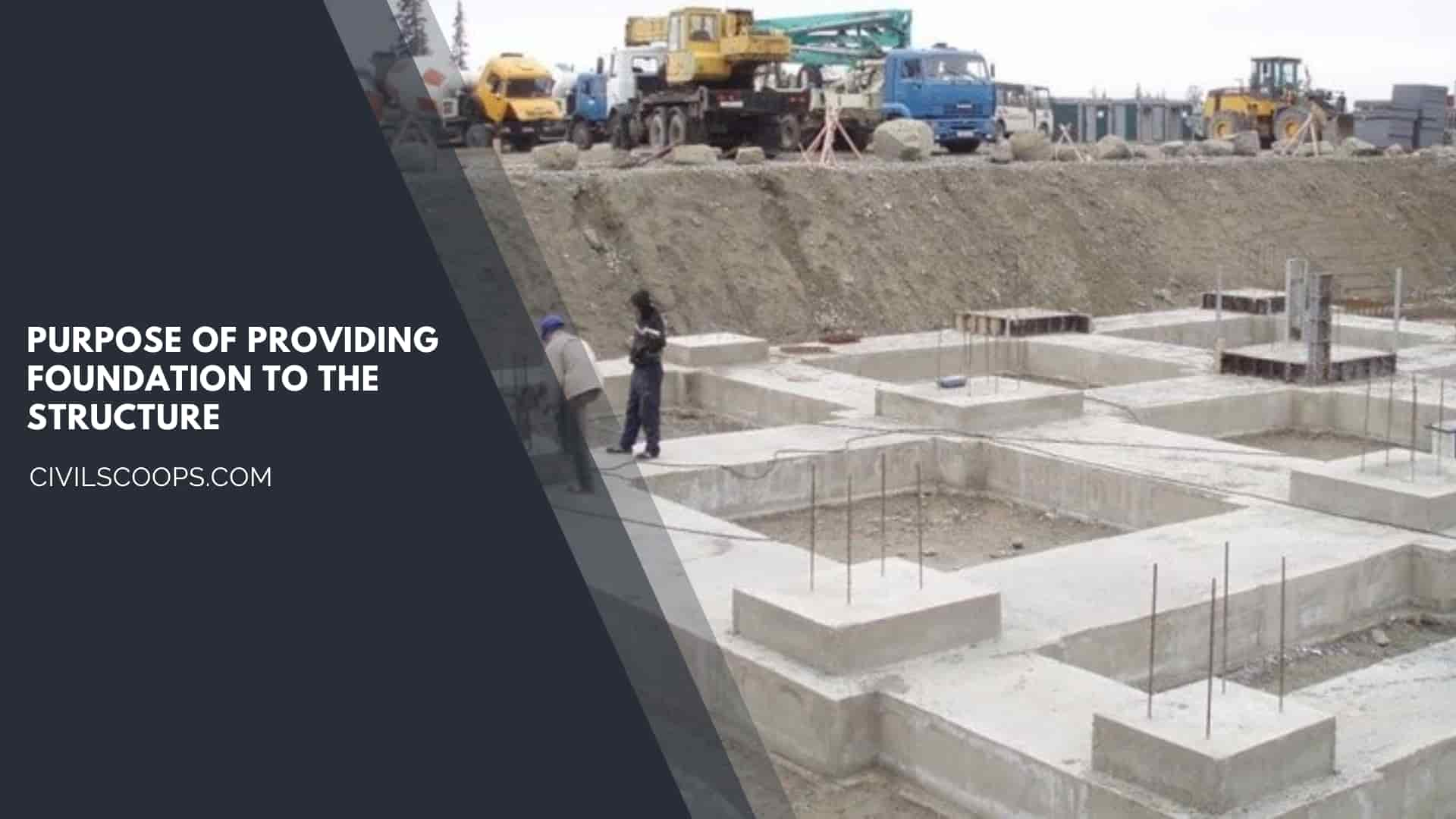
The function of the foundation is as follows
- The main function of the foundation is to distribute the total weight of the structure over the larger area.
- The foundation is constructed to provide a proper level surface for the construction of the superstructure of the building.
- There may be chances of the settlement of the structure due to heavy loading on the subsoil. The foundation helps to prevent the unequal settlement.
- The foundation provides stability to the structure and prevents overturning by taking the total weight of the structure deep into the ground.
- The foundation is not provided to support the load of the structure but in fact, it serves as a means to transmit the load of the building to the soil below the foundation.
- A foundation is provided to prevent the lateral movement of the structure and increase structural stability.
Useful Article for You
- What Is a Contour Interval
- What Is a Door Frame
- What Is Rafters
- What Is a Spandrel Beam
- What Is a Pony Wall
- What Is the Density of Sand
- What Is Modulus of Rupture
- What Is a Conceptual Drawing
- What Is a Slab in Construction
- What Is Skirting
- What Is Falsework in Construction
- What Is Mezzanine Level
- What Is Mortar Made Of
- What Is Plywood
- What Is Undercoat
- What Is Cbr
- What Is a Benchmark in Surveying
- What Is Lean to Roof
- What Is Linear Distance
- What Is the Standard Size of a Door Frame
Requirement of Good Foundation for the Structure
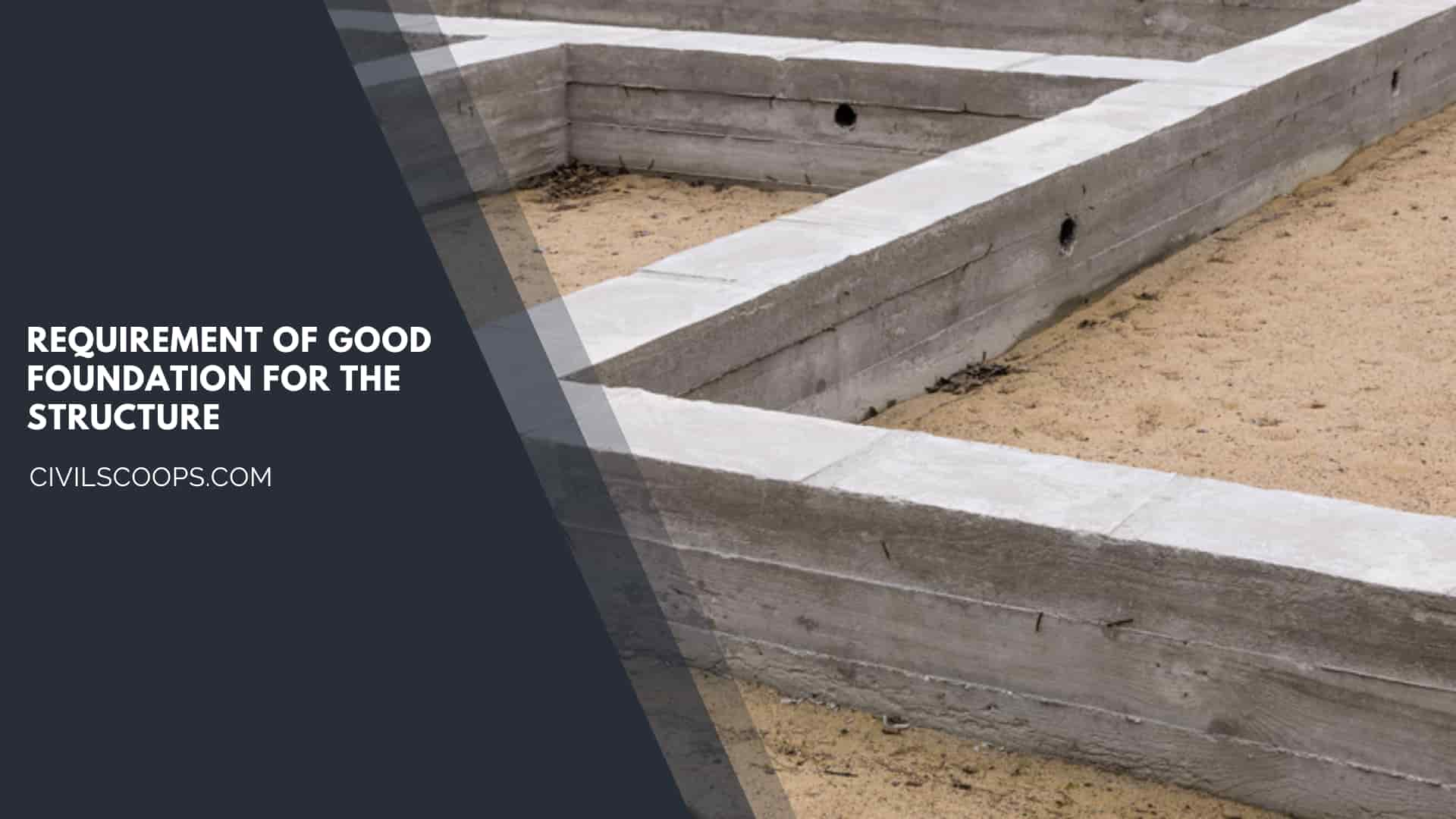
The following are the essential requirements of a good foundation
- Location of the Foundation.
- Stability of the Foundation.
- Durability of the Foundation.
- Settlement of the Foundation.
1. Location of the Foundation
The foundation should be located such that it can able to resist any unexpected influence likely to appear in the future to the structure. So care should be taken while designing the layout of the foundation.
2. Stability of the Foundation
The structural stability of the foundation of the building is a very essential requirement for the construction of a good Foundation. The foundation should be stable and safe to resist any settlement.
The foundation should be rigid to take the superimposed load which may unevenly be distributed.
3. Durability of the Foundation
The design and construction of the foundation are done in such a way that it should be durable and resist the heavy load of the structure.
4. Settlement of the Foundation
Settlement of the foundation of a building depends upon the bearing capacity of the soil. The soil Strata where the position will be constructed should be more rigid and compact to avoid the settlement of the foundation.
The foundation should be constructed such that it should not settle under the heavy superimposed load.
Also Read: Concrete Construction Tools for Construction Sites
Why Different Types of Foundations Are Used in Construction?
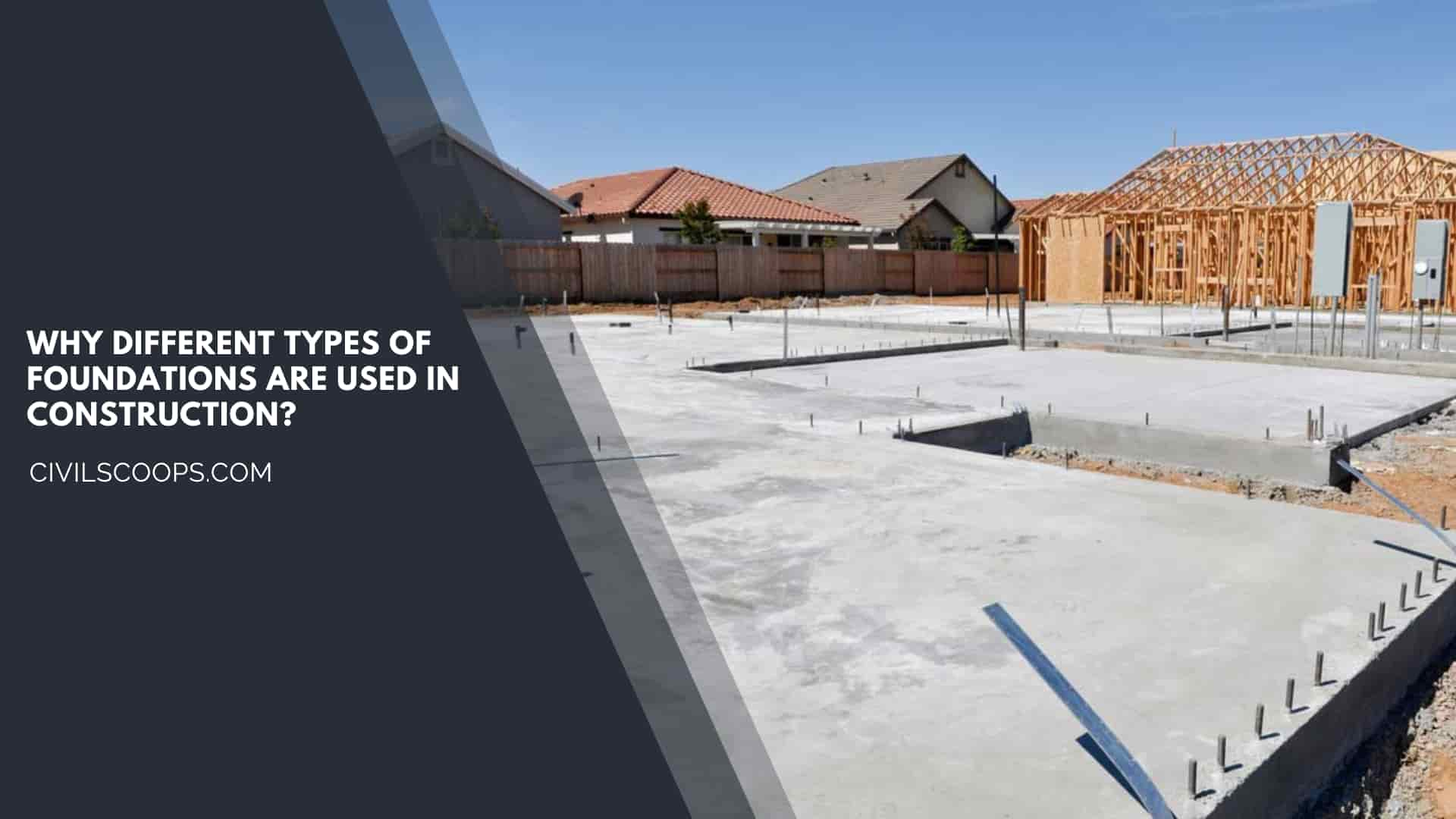
Engineers have to design different types of foundation for houses, as per the bearing capacity of the soil and the site conditions.
Hence it is not possible to construct the same type of foundation for every site. Depending upon the soil profile, size, and the load of the structure different types of foundations are used.
If the foundation of this structure is constructed without understanding the ground conditions of the site then it may lead to the failure of the foundation.
Once the little failure of the foundation takes place then it is difficult to improve the situation.
Types of House Foundations
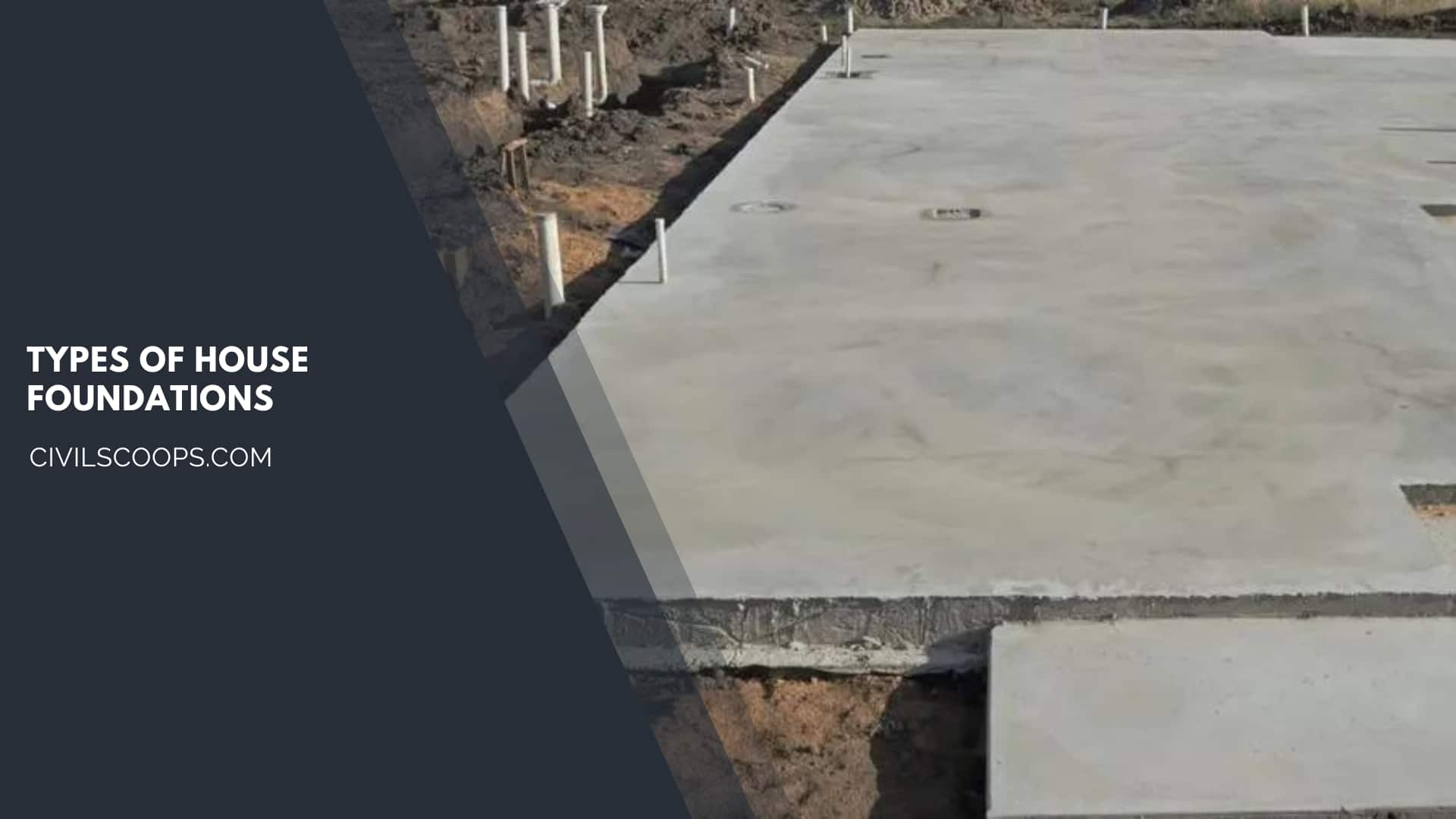
The house foundations are classified into two types
- Shallow Foundation
- Deep Foundation
1. Shallow Foundation
Shallow Foundation, one of the housing foundation types, is the type of house foundation whose depth is less than or equal to the width of the foundation.
The shallow Foundation is an economical and popularly used Foundation construction of lightweight structures.
The shallow foundation is the most common type of foundation which can be laid using open excavation. The shallow Foundation is used generally for a depth of 3.5 to 4m.
This type of foundation is provided for structures of moderate height which are built on sufficiently formed dry ground.
There are different types of Shallow foundations
- Wall Footing
- Isolated Footing
- Combined Footing
- Inverted Arch Footing
- Cantilever Footing or Strap Footing
- Grillage Footings
- Raft or Mat Foundation
The brief description of the types of Shallow Foundation are as follows
1.1. Wall Footings
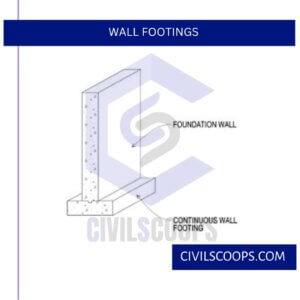
There are two types of wall footing that are used in house foundations Simple wall footing and stepped wall footing.
For the construction of lightweight structures or temporary structures, a simple type of footing is used. The simple footing has concrete below the walls and there is no steps are provided.
In the case of heavy-load structures, the wall spreads step by step till the foundation level is reached. In the case of step footing, the area of the wall is increased to transmit the load on the larger area of soil.
The Simple wall footing is used in the construction of compound walls and lightweight structures whereas the stepped footing is used for the load-bearing structure.
1.2. Isolated Footing
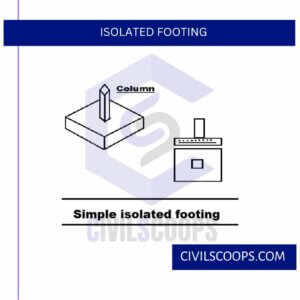
The isolated footing is used to support the individual and columns. Isolated footing either be stepped footing or has a projection in the concrete base.
The isolated footing is generally used in the construction of the buildings up to five stories. The isolated footing is one of the most economical types of foundation.
Also Read: Load-Bearing Vs Partition Walls | What Are Walls | Classified of Walls
1.3. Combined Footing
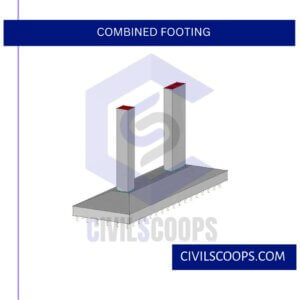
Sometimes there are two columns are located very near to each other, in such cases, the footings of both columns overlap each other.
That’s why it is necessary to provide a combined footing for both the columns.
The condition that should be fulfilled in this type of footing is that the center of gravity of the column loads and the centroid of the footing should coincide.
There are two types of combined footing one is rectangular combined footing and the second is the Trapezoidal combined footing.
The rectangular combined footing is used when the loads on the two columns are equal. The trapezoidal combined footing is used when the lots on the two columns are unequal.
1.4. Inverted Arch Footing
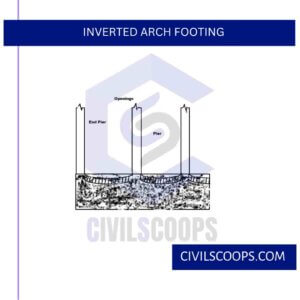
This type of foundation is outdated Foundation. The inverted arch footings are suitable for the construction of bridges, tanks, underground sewers, and reservoirs.
1.5. Cantilever Footings or Strap Footing
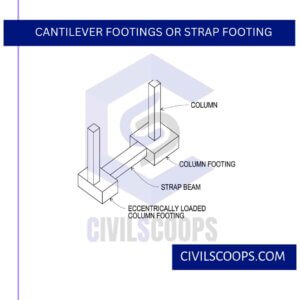
Cantilever footing is also known as strap footing. This type of footing is used when the column is located near the boundary of the plot and it is not possible to permit the footing of that column to exceed beyond the plot boundary.
The strap beam is provided in this type of footing which helps to co-ordinate and support the load of the column which is located on the boundary.
The strap beam helps to connect two columns with each other.
1.6. Grillage Foundation
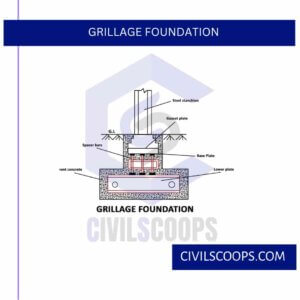
Grillage Foundation is used to transmit the heavy load from the Steel columns to the soil which has low bearing capacity.
This type of foundation is lighter and more economical.
1.7. Raft or Mat Foundation
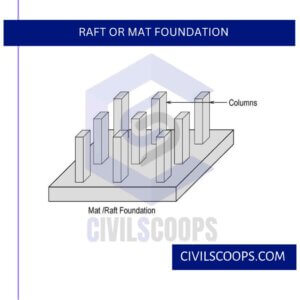
- Raft Foundation is a type of foundation that consists of a thick reinforced concrete slab. this type of foundation covers the entire area of the bottom of the structure on the subsoil.
- Raft foundation is suitable where the soil on the ground is soft and has low bearing capacity.
2. Deep Foundation
The foundations for house are used where the soil below the structure within reasonable there is not capable of supporting the load of the structure.
Hence it is necessary to transmit the load of the structure at a greater depth.
The function of the Deep Foundation is to transmit the load of the building to the firm layers deep inside the ground.
The deep Foundation is categorized into two types
- Pile Foundation
- Well Foundation
2.1. Pile Foundation
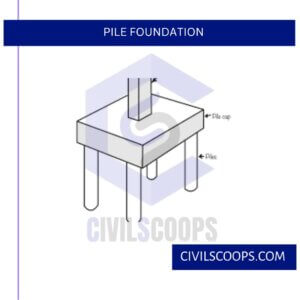
Pile foundations are the type of deep foundations that are constructed by the long Slender columns mainly which are made from reinforced cement concrete and steel.
2.2. Well Foundation
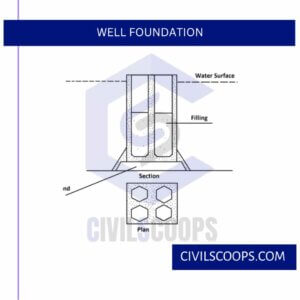
Well Foundation is a type of foundation which is provided below the water level. Well foundations are the same as open Caissons which are used for the bridge piers and abutments.
Useful Article for You
- What Is a Highway Flyover
- What Is Grouting
- What Is a Pile Cap
- What Is a Bond Beam in Masonry
- What Is Sapwood
- What Is Crane
- What Is a Gable
- What Is Superelevation
- What Is Kerb
- What Is the Purpose of Washers
- What Is the Size of a Brick in Inches
- What Is Reinforced Masonry
- What Is Countertop Height
- What Is Workability
- What Is Bond Breaker
- What Is Plasticizer in Concrete
- What Is Luminous Flux Vs Lumens
- What Is Flagstone Made of
- What Is Portland Cement Used for
- What Is a Spillway
What Is the Best Foundation for a House?
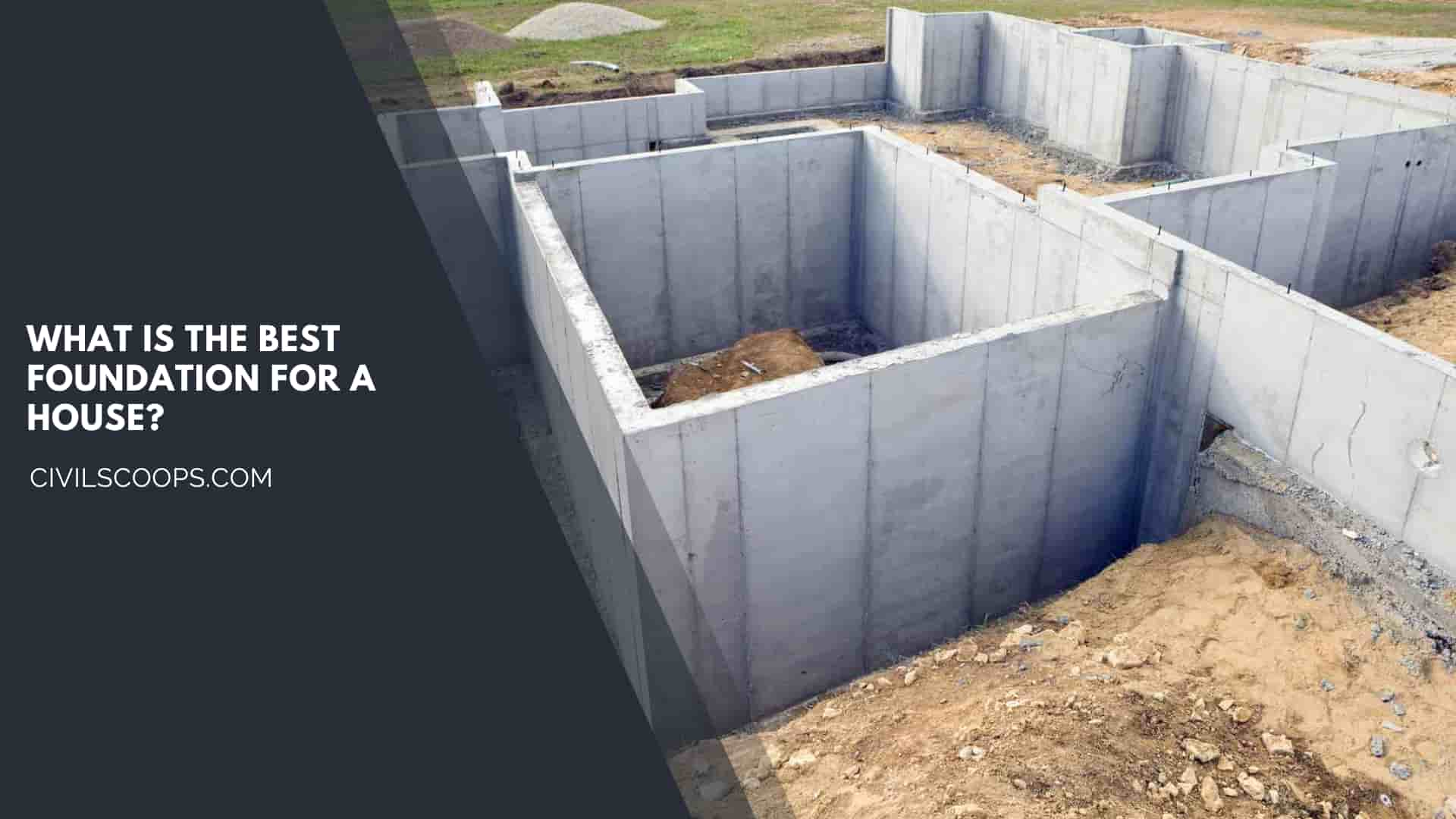
The strongest foundation for a house is very important in the construction of the structure because the foundation is one of the most important parts of the construction. If the foundation is strong and rigid then only it can carry the total load of the Building.
If the foundation of the structure is not properly designed and it is not enough to carry the load of the structure so there is no advantage of investing money in the superstructure of the Building.
That’s why it is very essential that you should select the house foundation design, which is the best for your house. Care should be taken that the foundation should be constructed with strong building materials.
The building materials which are used in the construction of the foundation should be tested. The material should pass all the norms which are given by the Indian standards.
The best house Foundation should be constructed from strong building materials so that it will give maximum structural stability to the building and hold the house during the cyclone and earthquakes.
What Is the Strongest Foundation for a House?
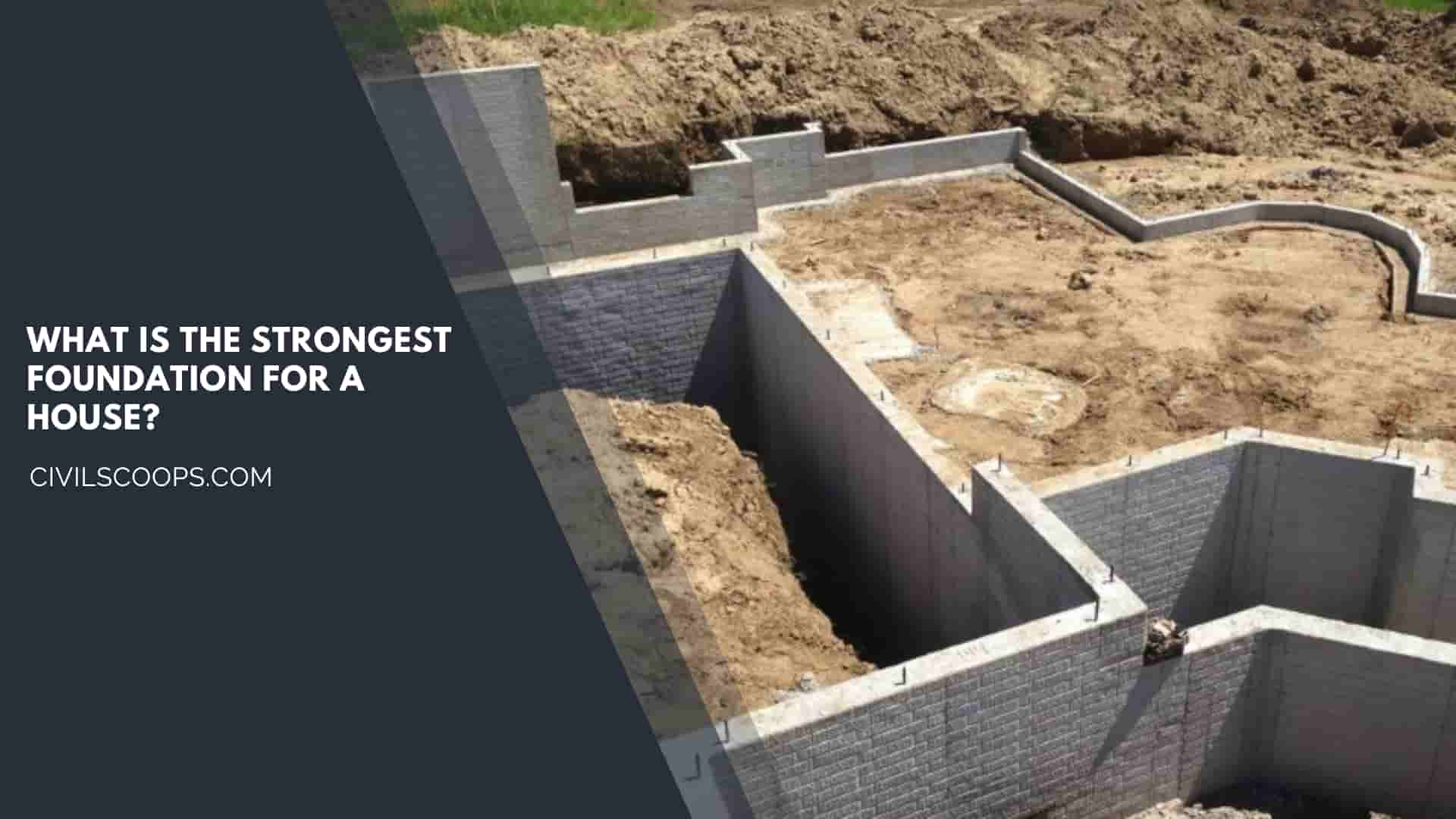
The type of foundation suitable for the construction of the structure depends upon the type of soil available on the site and the type of building which we have to construct.
For the construction of lightweight or temporary structures, Shallow Foundation is used whereas for the construction of high-rise buildings deep foundations are used.
Foundations are mostly constructed from strong materials so they can hold the house in place even during earthquakes and cyclones. Therefore, they are generally made up of concrete which is the strongest construction material.
How to Build a House Foundation Step by Step?
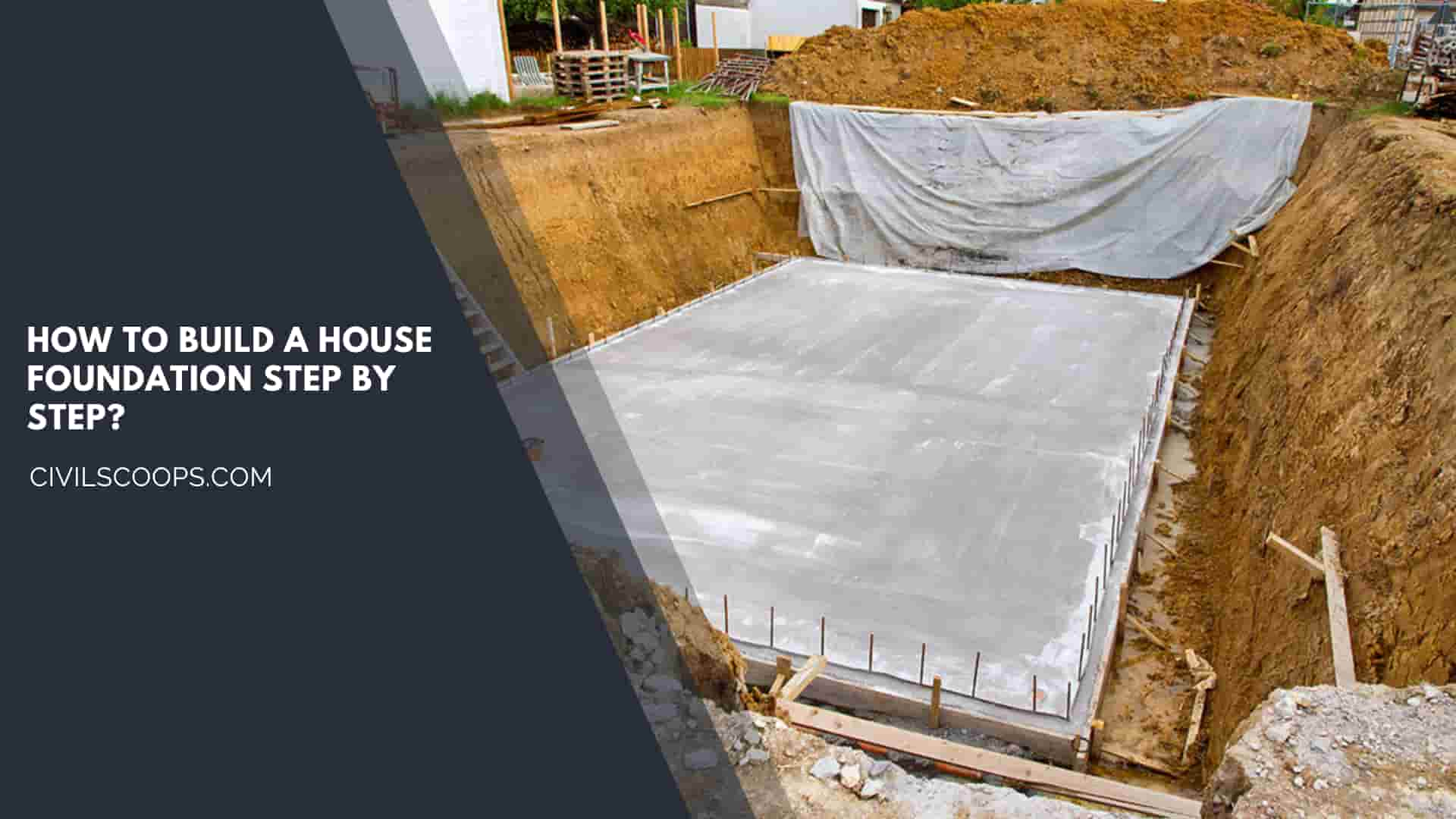
Here is the step-by-step procedure for the foundation of house construction. Construction of the house Foundation is one of the crucial and starting stages of the construction of the house.
Step 1: Selection of the Construction Site
Selection of the best site for the construction of the foundation is very important. The bearing capacity of the soil is checked which is available on the site.
Step 2: Marking the Layout of the Foundation
The size of the foundation is marked on the ground as per the measurements which are given in the drawing.
Step 3: Excavation of the Trenches
Destination work is done as per the measurements given in the drawing. It is necessary that the supervisor inspect whether the excavation and the depth of the foundation are as per the drawing or not.
Step 4: Anti-Termite Treatment
Anti-Termite treatment is very important to protect the house Foundation from the term attack. It is necessary that the soil around the house Foundation should be treated wale up to the plinth level with appropriate chemicals and Anti-termite treatment.
Step 5: Providing PCC to the Base of the Trenches
The next step to the construction of the building foundation is the composition of the excavated soil top layer and providing a layer of plain cement concrete on it.
Step 6: Installation of Formwork
The formwork should be provided as per the size of the footing and sufficiently rigid so that it should not displace during the composition of the concrete.
Step 7: Pouring of Concrete
The final and most important part of the construction of the house foundation is the pouring of concrete into the footing. The concrete should be properly compacted in the formwork.
Step 8: Curing of the Concrete
Curing is very necessary which will help to gain strength. Curing should be started early stage and continue for a sufficient period of time which will ensure the desired strength of the concrete.
What Is the Best Foundation for a House?
Concrete Slab Foundation. A concrete slab is one of the most common types of house foundations, requiring the least amount of lot prep to begin building. Installation is simple compared to other house foundation types, making slab foundations popular among homeowners for their relatively low price tag.
Foundation for House
By definition, a home foundation is the load-bearing portion of the structure, typically built below ground. At a minimum, any house foundation must do three things well: Support the structure above. Keep out groundwater. Act as a barrier to water and soil vapor.
What Is the Strongest Foundation for a House?
Poured concrete is the strongest type of foundation for a house. Concrete is incredibly strong and durable, and it can be poured into any shape. This makes it ideal for supporting the weight of a house. Block foundations are also very strong, but they are not as flexible as poured concrete.
What Is the Best House Foundation?
One of the best foundations for a house is slab-on-grade, plus the addition of a basement. Concrete slabs are cheap and easy to install, the cost of materials is inexpensive, and adding basements expands usable square footage, and increases the home value.
Types of House Foundations
- Concrete
- Concrete slab
- Concrete block
- Crawl space
- Deep foundation
How to Build a House Foundation?
Foundation Construction Steps
- Ground breaking, excavation. Grading the lot and getting it tested for compaction. Digging trenches for footings.
- Footings dug, rebar set, inspection, footings poured. Installing rebar (and using safety caps) “Boom pumping” concrete.
- Polysteel stem wall forms, stems poured, rough-in plumbing.
What Type of Foundation Is Best for a House?
The best type of foundation for a house depends on factors like local soil conditions, climate, and house design. Common options include slab-on-grade, crawlspace, basement, pier and beam, frost-protected shallow, mat/raft, and pile foundations. Consult a professional for the most suitable choice.
Which Foundation Is Best for House Construction?
The best foundation for house construction depends on factors like local soil conditions, climate, and specific design considerations. Common options include slab-on-grade, crawlspace, basement, pier and beam, frost-protected shallow, mat/raft, and pile foundations. Consulting a professional is crucial for making the most suitable choice.
How Much Does It Cost to Build a Basement Foundation?
An unfinished basement foundation costs $33 per square foot installed on average, while the cost to finish a basement adds $32 and $47 per square foot. Most homeowners spend $26,000 to $80,000 to build a full basement foundation with adequate moisture prevention and drainage.
How to Put a New Foundation Under an Existing House?
In general, completely replacing a foundation beneath a house is accomplished by moving the home off the foundation as if it were being moved to another location. The old foundation is removed, and a new one is built in its place. The home is then put back on the new foundation.
How Much Does It Cost to Level a House Foundation?
Foundation leveling.
The costs for leveling a foundation are usually between $3 and $25 per square foot, so to level a 1,500-square-foot area of foundation will cost between $4,500 and $37,500.
What Is the Best Foundation for a Modular Home?
Modular homes are built specifically to be placed on a basement or crawl space foundation, also known as perimeter permanent foundation. It can be a block or poured wall foundation. It cannot be placed on a slab foundation because the home needs to have a way to fasten to the foundation.
Like this post? Share it with your friends!
Suggested Read –