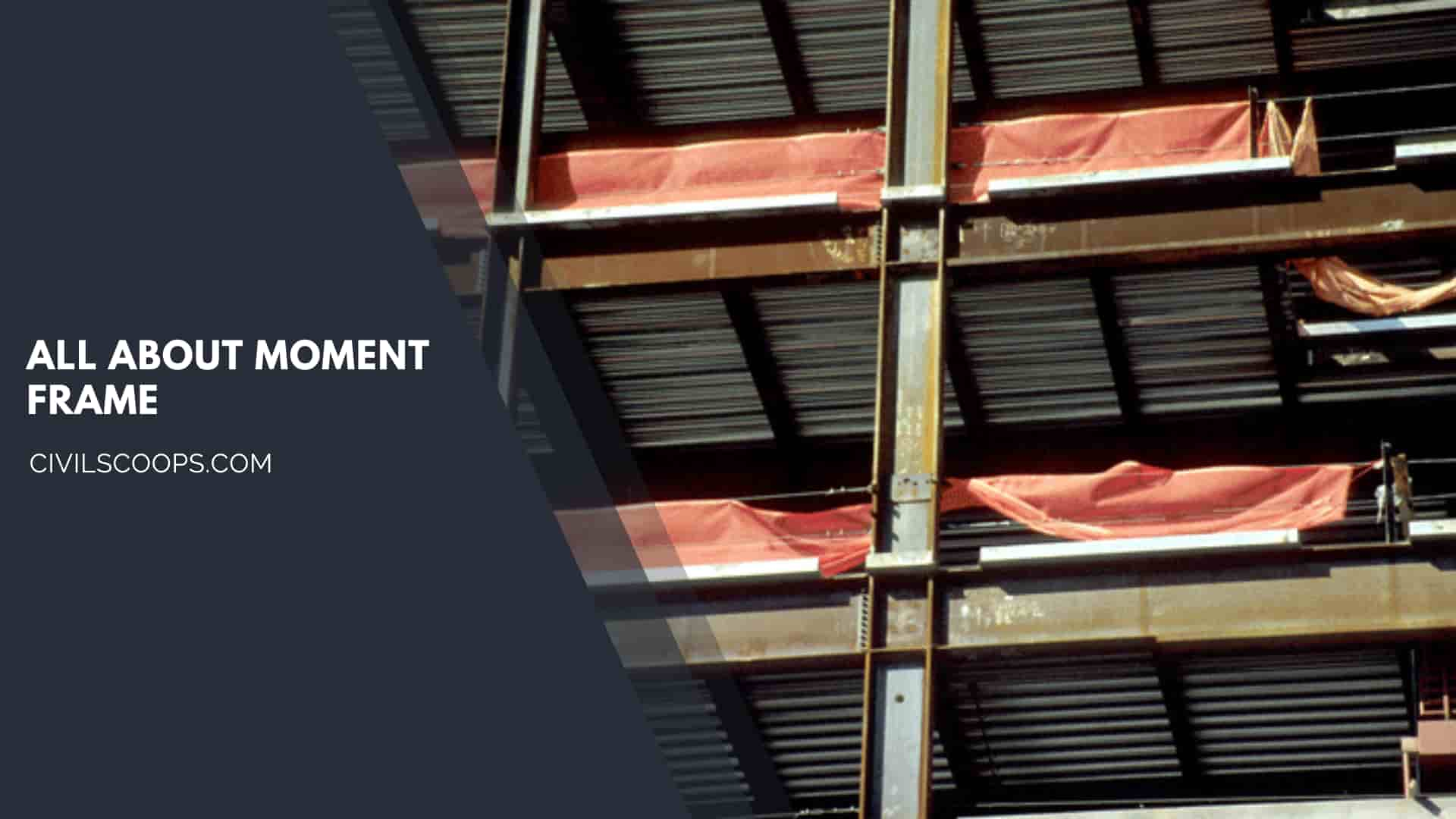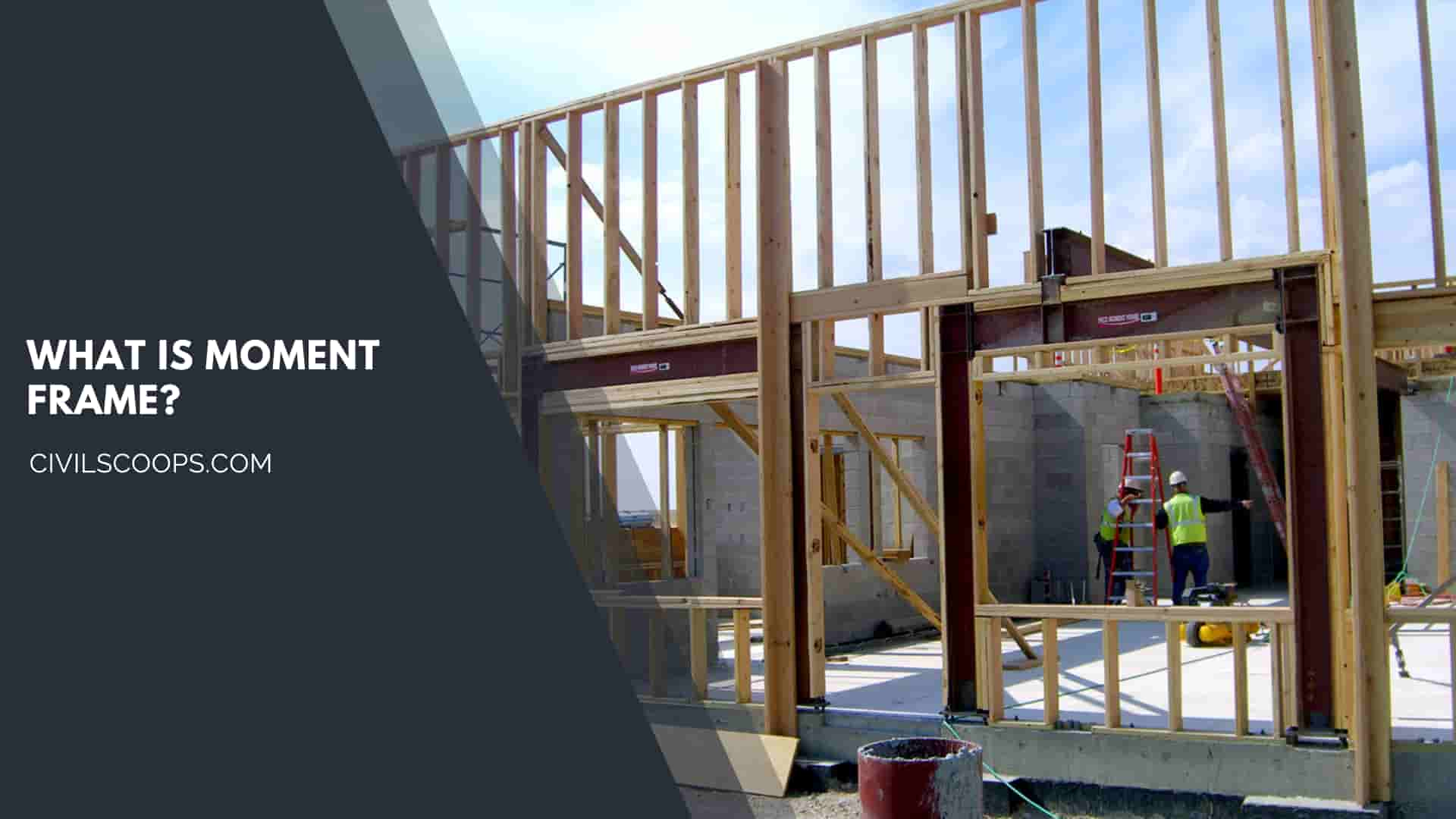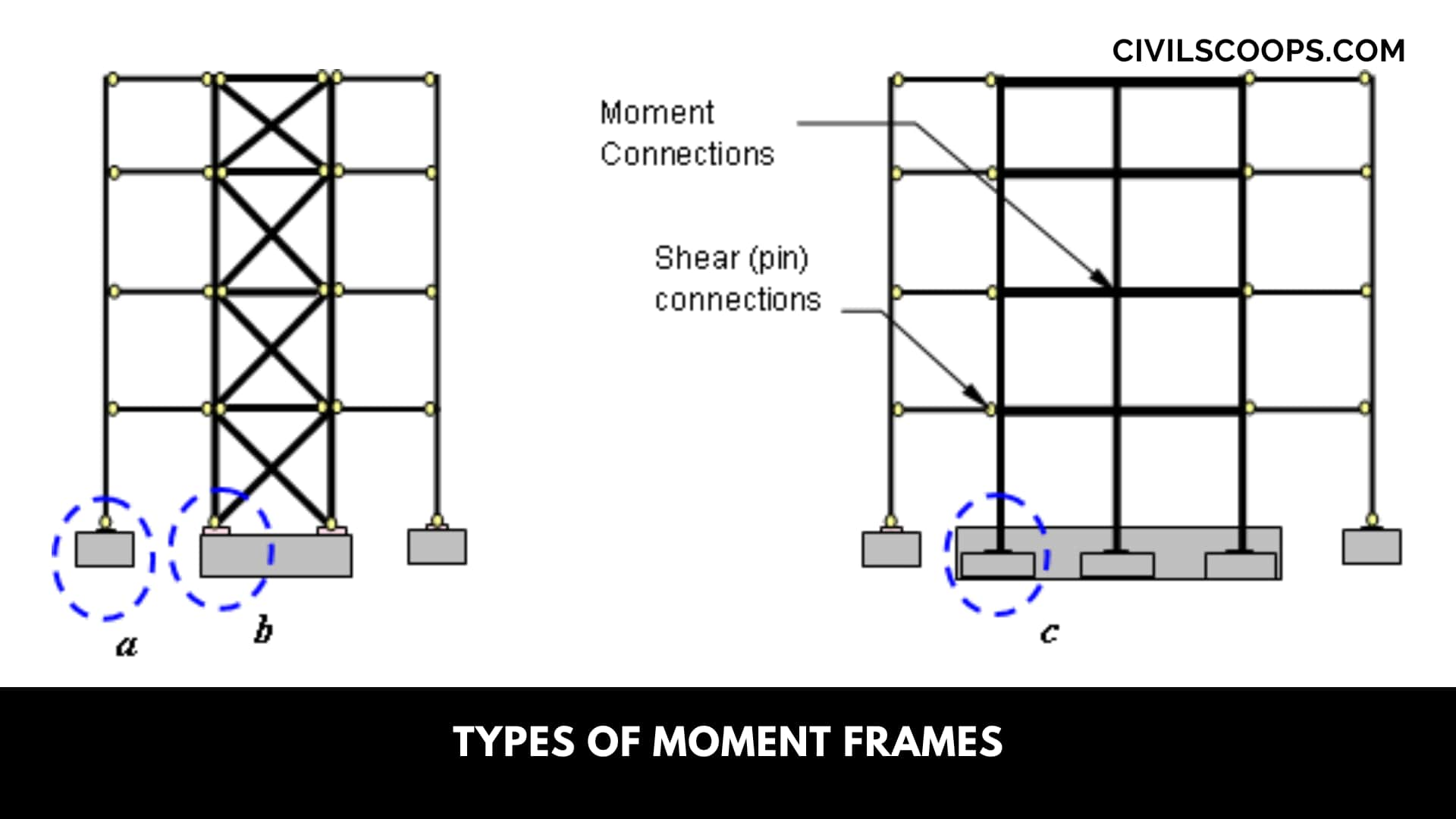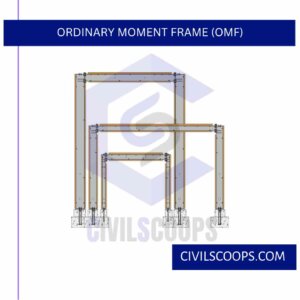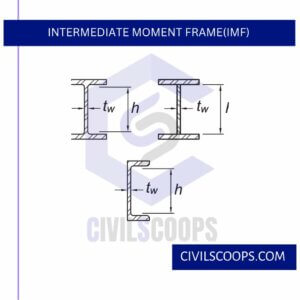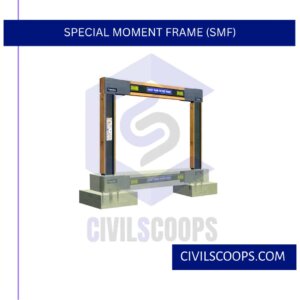Table of Contents
Introduction of Moment Frame
The Moment Frames are the fundamentals structure which consists of two-dimensional series of interconnected members which are joined with each other.
It is very important that the structure should have a resistance to the lateral moment. Moment frames are one of the best frames which have a strong resistance towards the lateral moment.
Here in this article, we will go through the concept of the Moment Frame and the Types of Moment Frames. There is a huge difference between designing a Building to resist the wind and gravity forces and designing a Building to resist seismic loads.
The designing of the Building to resist the seismic loads is a little bit expensive as compared to other designs. Moment frame is one of the best options which is widely used in the construction industry to design the structure in earthquake-prone areas.
Also Read: Important Factors to Consider When Building a New Home
What Is Moment Frame?
The Moment Frame is basically an assembly that consists of beams and columns. The Beams and columns of the assembly are rigidly connected with each other.
In the Moment frames, there is a resistance to the lateral forces which is provided by the rigid frame action with the development of the Bending moment and Shear force in the members and joints.
Moment frames mainly consist of a series of beams and columns where the attachments are formed with the help of welding and bolting. This type of connection are known as Moment connections.
Moment frames are structurally designed to carry the horizontal as well as vertical loads in the same plane. The Moment frames are the special type of frames that are rigidly connected with each other of its components so that it will able to resist the overturning forces and Lateral forces acting on it because of the Bending moment and shear strength.
The overall strength of the moment frames while design it to carry the seismic loads mainly depends upon the stiffness and strength of the members.
Moment frames are transferred through the connections and it relies mainly on the rigid connections which will help to transfer the lateral loads to the underneath strata of the foundation.
The analysis of the Moment frames is a little bit complex as compared to other types of frames and the construction cost required for moment frames also expensive.
The one of the advantage of moment frames that they have more capability of deformation and very little stiffness as compared to other types of Frames.
Moment frames are used to resist the earthquake loads and the construction of the moment frames are not infilled with the materials such as concrete or another masonry which major changes the behavior of the moment frames.
Also Read: Skeleton Frame | Building Skeleton | Steel Structural Building
Useful Article for You
- What Is a Highway Flyover
- What Is Grouting
- What Is a Pile Cap
- What Is a Bond Beam in Masonry
- What Is Sapwood
- What Is Crane
- What Is a Gable
- What Is Superelevation
- What Is Kerb
- What Is the Purpose of Washers
- What Is the Size of a Brick in Inches
- What Is Reinforced Masonry
- What Is Workability
- What Is Bond Breaker
- What Is Plasticizer in Concrete
- What Is Luminous Flux Vs Lumens
- What Is Caisson
- What Is an Undercoat
- What Is a Benchmark Surveying
- What Is Bracing in Construction
- What Is a Beam in Construction
- What Is the Standard Door Frame Size
- What Is a Spandrel Beam
- What Is a Fire Escape
- What Is a Weep Hole
- What Is Tie Beam
- What Is Fine Aggregate
- What Is Pony Wall
- What Is Flag Stone
- What Is Development Length
Types of Moment Frames
There are various types of moment Frames which are as follows.
1. Ordinary Moment Frame (OMF)
This Types of Portal frame system provides very little resistance towards the lateral movement and so it is only used for zero or low seismic areas.
2. Intermediate Moment Frame(IMF)
The intermediate moment frames are designed in such a way that it will release the Limited inelastic deformations in the Moment Frames. The inelastic deformation in the moment frames are developed due to the lateral forces.
Also Read: What Is Superstructures | Difference Between Load-Bearing and Framed Structures
3. Special Moment Frame (SMF)
Special moment frames connections are one of the strongest and stable connections that are specially designed to which stand the inelastic deformation in the members when it undergoes the lateral forces.
Conclusion of Moment Frames
Moment frames are one of the popular frames which are widely used in the construction of steel structures where rigid conditions are required between the component members.
Moment frames are specially designed to control lateral or horizontal displacement. Moment frame has good resistance towards the lateral loads in bending compression.
Hence Moment frames are one of the best options that should be used in earthquake-prone areas.
What Is Moment Frame?
Moment-resisting frame is a rectilinear assemblage of beams and columns, with the beams rigidly connected to the columns. Resistance to lateral forces is provided primarily by rigid frame action – that is, by the development of bending moment and shear force in the frame members and joints.
What Is a Moment Frame in Construction?
A moment frame supports the weight above it by transferring that weight down through the columns and into the ground. A moment frame can also resist horizontal or lateral forces, such as those caused by wind or earthquakes. A steel beam can be used to support a second-story addition.
Types of Moment Frames
Steel Types
When it comes to steel moment frames, there are three types of frames defined in the code — ordinary moment frames (OMF), intermediate moment frames (IMF) and special moment frames (SMF).
Steel Moment Connection
A Moment Connection in structural engineering is a joint that allows the transfer of bending moment forces between a column and beam (or any other two members). If a child member (a beam) has some internal moment, the connection should be able to transmit the load due to that moment.
Ordinary Moment Frame
Steel ordinary moment frames (OMF) are seismic force-resisting systems that can be used in buildings.
Intermediate Moment Frame
Intermediate moment frames (IMFs) are expected to withstand limited inelastic deformations in their members and connections when subjected to the forces resulting from the ground motion of the design earthquake.
What Is Braced Frame Structure?
A braced frame is a very strong structural system that is commonly used in structures subject to lateral loads such as wind and seismic pressure. The members in a braced frame are generally made of structural steel, which can work effectively both in tension and compression.
What Is Moment Connection in Steel?
A moment connection in steel construction refers to a type of structural joint that is designed to resist rotational forces, or moments, that can occur in a structural member. These connections are critical in ensuring that a steel frame can safely carry and distribute loads, such as those from gravity, wind, or seismic forces.
Special Moment Frame
Introduction. Reinforced concrete special moment frames are made up of beams, columns, and beam-column joints. The frames are proportioned and detailed to resist flexural, axial, and shearing actions that result as a building sways through multiple displacement cycles during earthquake ground shaking.
Moment Frame Structure
A moment frame is a special type of frame that uses rigid connections between each of its constituent members. This configuration is able to resist lateral and overturning forces because of the bending moment and shear strength that is inherent in its members and the connecting joints.
Concrete Moment Frame
A concrete moment frame is a structural system used in building construction to resist lateral forces (such as those from earthquakes or wind) as well as to support vertical loads. It is composed of reinforced concrete columns and beams that are interconnected to form a framework capable of withstanding both gravity loads and lateral forces.
Reinforced Concrete Moment Resisting Frame
A Reinforced Concrete Moment Resisting Frame (RCMRF) is a specific type of structural system used in building construction to withstand lateral forces, such as those from earthquakes or wind. It is composed of reinforced concrete columns and beams that are designed to resist both gravity loads and lateral forces through the use of moment connections.
Special Moment Resisting Frame Steel
Structural steel special moment frames often are used as part of the seismic force-resisting systems in buildings designed to resist earthquakes with substantial inelastic energy dissipation.
Moment Frame Cost
Special Moment Frames
They are available in a wide variety of sizes and from different manufacturers. These systems can be delivered assembled or flat shipped. Without including installation, the cost for special moment frame varies between $8,500-$10,000 depending on the weight of the steel.
Moment Resisting Frame Types
- Concrete Moment Frames (CMFs): Reinforced concrete beams and columns resist lateral loads.
- Steel Moment Frames (SMFs): Steel beams and columns offer high strength and ductility for lateral resistance.
- Steel Braced Frames (SBFs): Diagonal braces transfer lateral forces to the foundation.
- Reinforced Masonry Moment Frames (RMMFs): Masonry walls provide additional stiffness to the frame.
Moment Resisting Frame
A Moment Resisting Frame (MRF) is a structural system used in buildings to resist lateral forces, such as those caused by wind or earthquakes. It’s designed to provide stability and prevent excessive lateral deflection or sway.
Steel Moment Resisting Frames
Steel Moment Resisting Frames (SMRFs) are a common type of structural system used in buildings to resist lateral forces, such as those generated by wind or seismic activity. They are designed to provide stability and prevent excessive lateral deflection or sway during these events.
Like this post? Share it with your friends!
Suggested Read –
