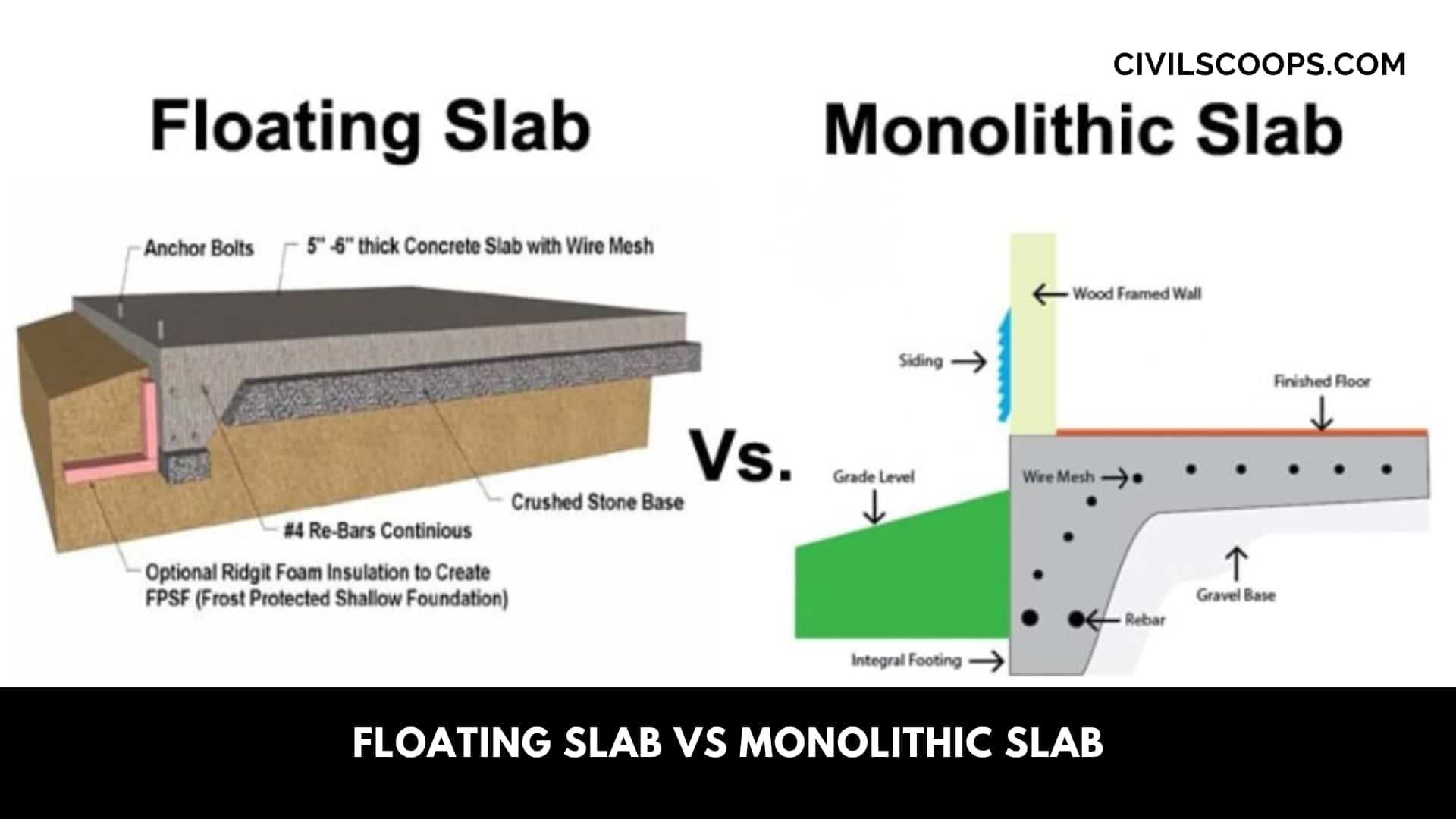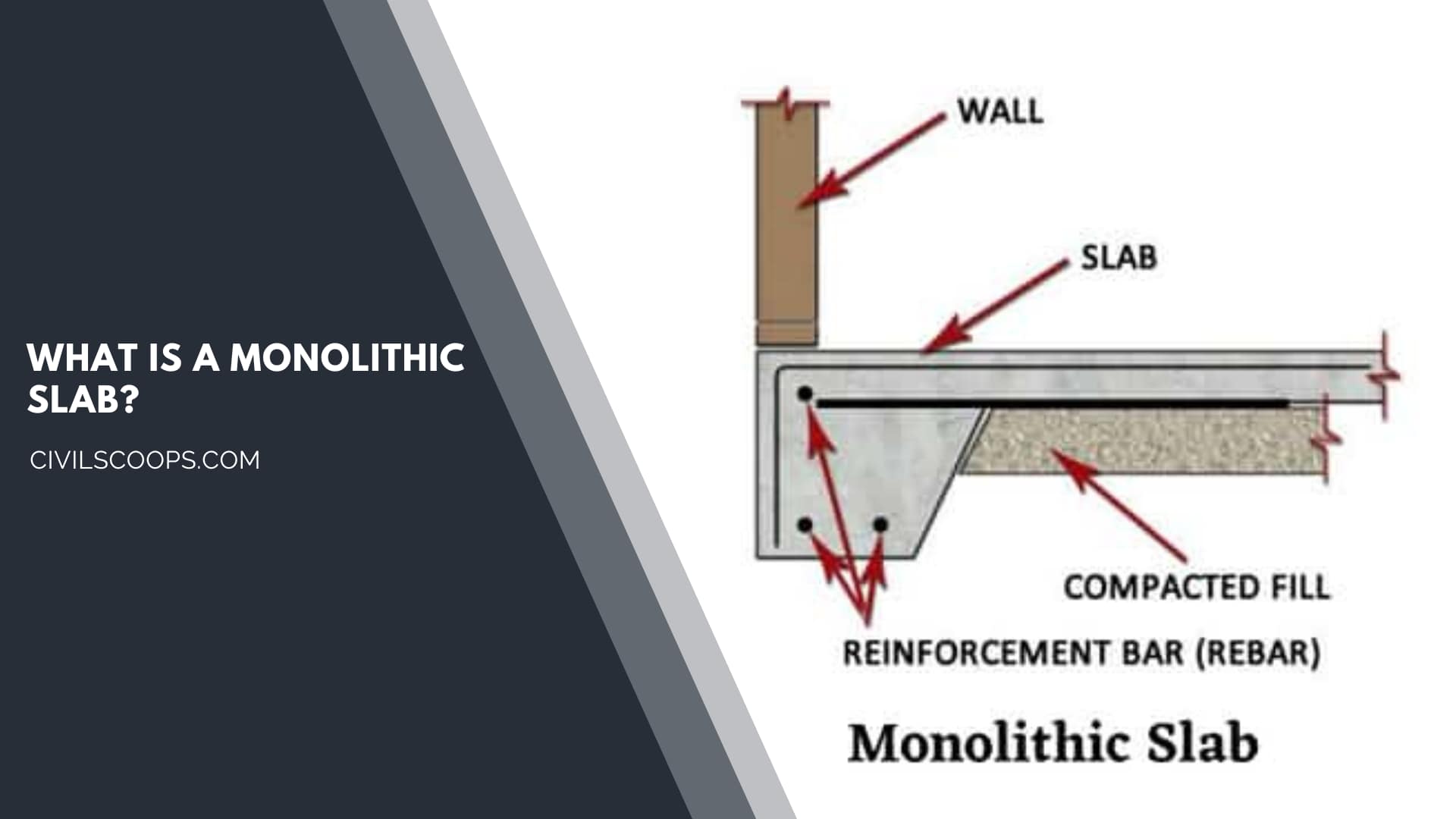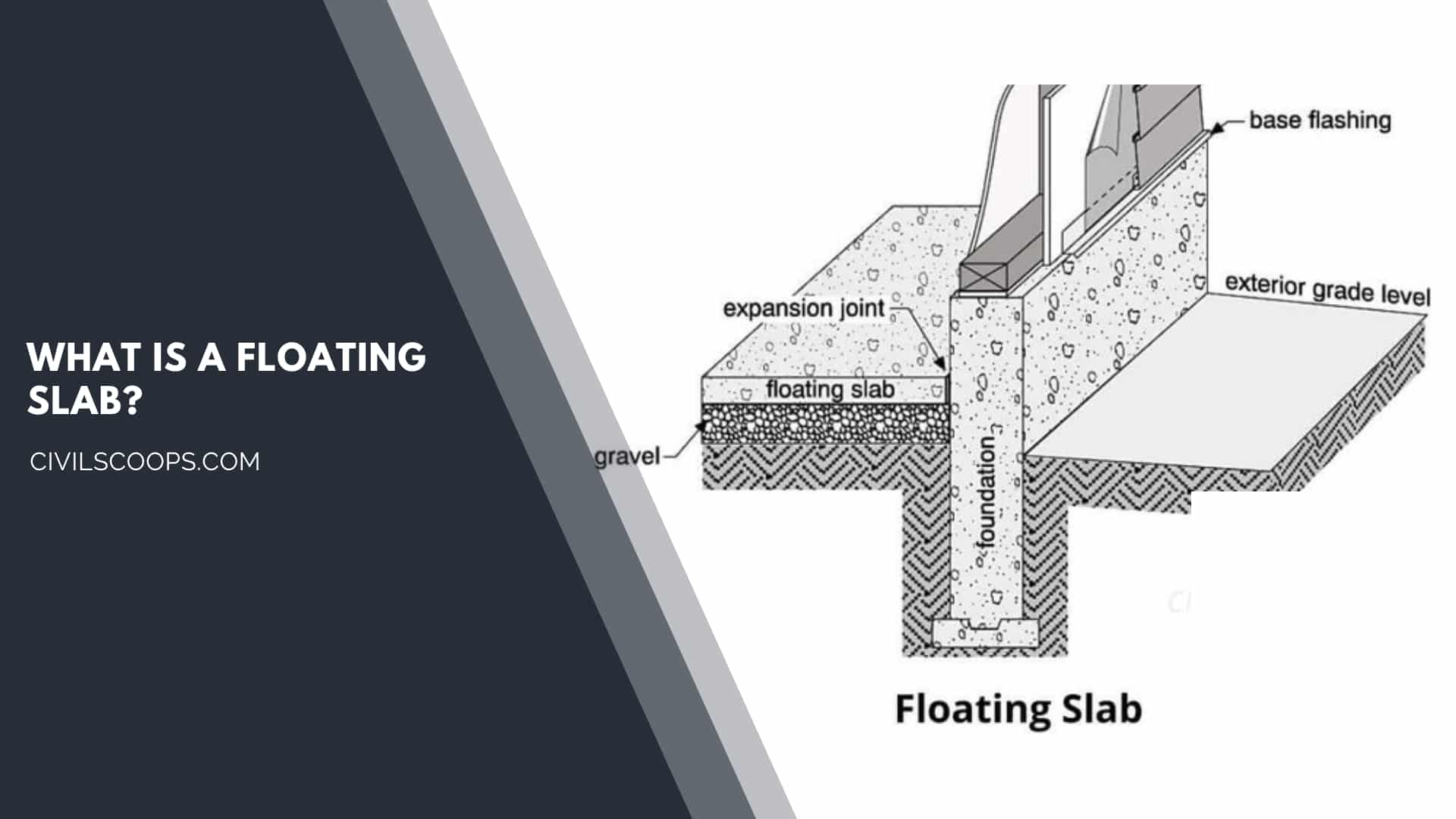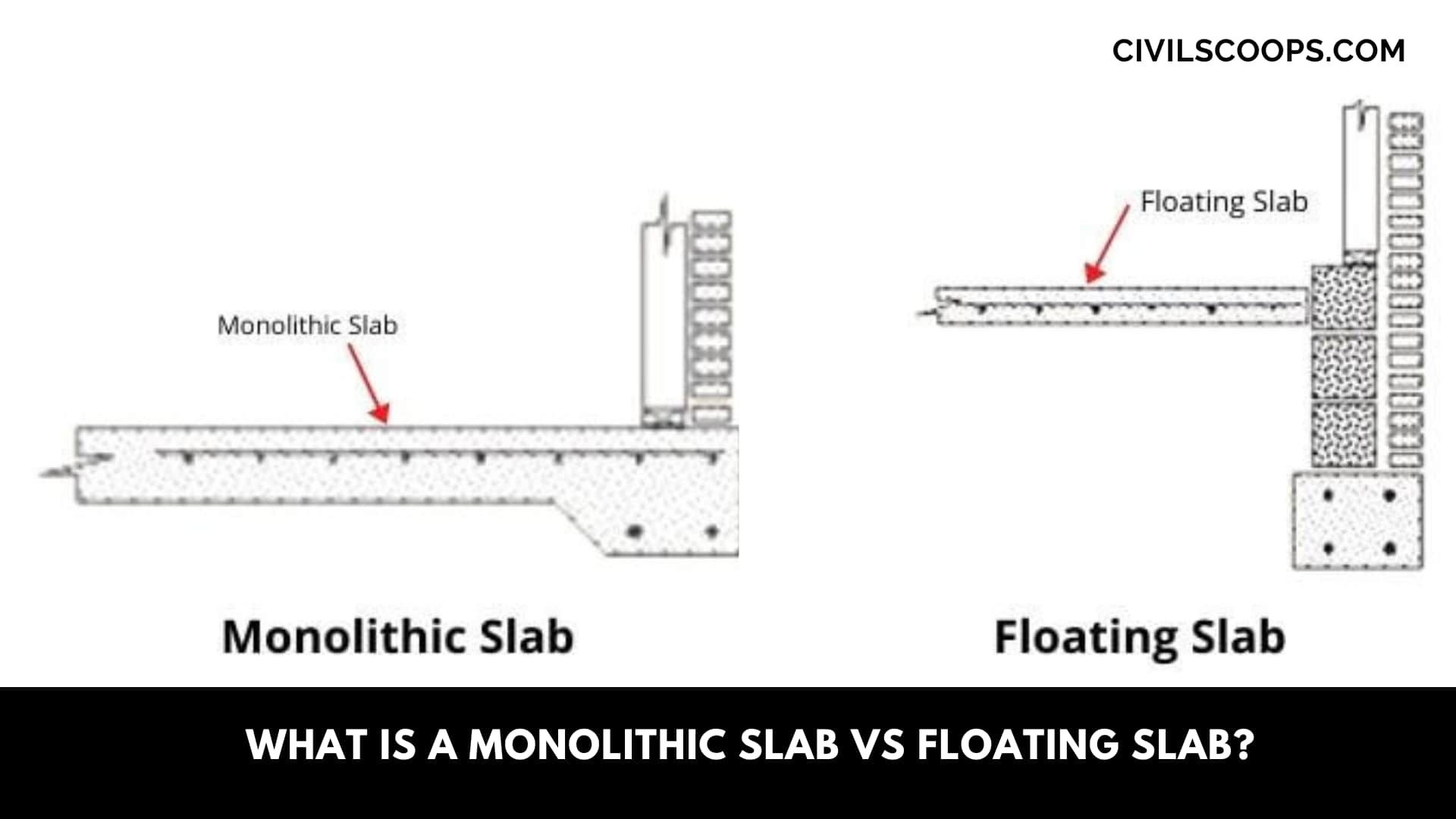Floating Slab Vs Monolithic Slab | What Is Monolithic Slab | What Is Floating Slab

Table of Contents
What Is a Monolithic Slab?

The word Monolithic means “all in a single pour” so in construction where Monolithic Slab is used the foundation is made in one single pour that is made up of a layer of a concrete slab with thicker area under the load-bearing walls and all the edges of the perimeter to replace the footer.
Construction of Monolithic Slab is much faster and the labor costs are low as in this Slab the concrete is poured all at once. When used under ideal conditions, Monolithic Slab can be just as strong as Stem-Wall slabs.
In most construction of sub-division communities, the ground is leveled and soil is evenly distributed throughout the land which makes the area densely compacted.
In this case, Monolithic Slab may be the best option if all the finished floor elevations are the same from lot to lot and there is a very small slope.
There are some major problems that can arise if many conditions are not contusive with the Monolithic Slab. Monolithic Slab cannot be used when more fill dirt is needed because the concrete is more likely to crack if the ground is not compacted sufficiently.
This is a problem for homes that need to be built to rise above the flood plane provided by civil engineers (as most buildings in Florida should).
In this case, the Monolithic Slab tends to crack around the perimeter walls and other large load-bearing areas. These cracks can cause structural problems affecting other aspects of the house while the construction process such as dry walls and floors if the framed walls are not stable.
Also Read: All About Slab Construction | What Is Slab Construction | Types of Slab Design
What Is a Floating Slab?

Floating slabs are used as the basis of the foundation for a variety of civil structures like sheds, car garages, additions, cottages, drive sheds, accessory buildings, and barns.
In Floating Slab, the Slabs have a perimeter of thickened reinforced but no frost footings.
Floating Slab are called “floating” because they are allowed to move over the ice line as a monolithic unit. Insulation can also be added to reduce movement due to frost, depending on the needs of the project.
Building a floating slab is one of the most economical ways to build a foundation. Traditional foundations include a strip footing on the edge with a frost wall on top. The strip footing which is placed below the level of frost, usually 4′-0 “below the ground.
The cost of a Floating Slab is higher because there is a lot of excavation, concrete, and labor required for the construction of strip footing and the frost wall.
Floating Slab is the best option for construction of sheds but for construction of house there are some disadvantages to think about.
When Floating Slabs are constructed in a building they can be heated with radiant floor heat which will provide comfortable and balanced heat.
Also Read: Load-Bearing Vs Partition Walls | What Are Walls | Classified of Walls
Useful Article for You
- What Is a Highway Flyover
- What Is Grouting
- What Is a Pile Cap
- What Is a Bond Beam in Masonry
- What Is Sapwood
- What Is Crane
- What Is a Gable
- What Is Superelevation
- What Is Kerb
- What Is the Purpose of Washers
- What Is the Size of a Brick in Inches
- What Is Reinforced Masonry
- What Is Workability
- What Is Bond Breaker
- What Is Plasticizer in Concrete
- What Is Luminous Flux Vs Lumens
- What Is Caisson
- What Is a Benchmark Surveying
- What Is Bracing in Construction
- What Is a Beam in Construction
- What Is a Spandrel Beam
- What Is a Weep Hole
- What Is Tie Beam
- What Is Fine Aggregate
- What Is Pony Wall
- What Is Flag Stone
- What Is Development Length
- What Is Cement Plaster
- What Is a Pitched Roof
- What Is a Monolithic Slab
- What Is Linear Distance
- What Is Shovel
- What Is Lintel in Construction
- What Is a Concept Sketch
- What Is Mezzanine Floor
- What Is Man Sand
- What Is Plaster Made Out of
- What Is a Floating Slab
- What Is Falsework
- What Is Bituminous
- What Is a Spillway
- What Is Curb and Gutter
- What Is Dampness
- What Is Lap Length
- What Is the Full Form of Fsi
- What Is Door Frame
- What Is Plinth Protection
- What Is Traffic Rotary
- What Is Grade Slab
- What Is Rolling Margin of Steel
- What Is Modulus of Rupture
- What Is Fresh Concrete
- What Is Dpc in Construction
- What Is Earthen Dam
- What Is Plum Concrete
- What Is Shell Structure.
- What Is Lumber
- What Is the Strongest Foundation for a House
- What Is the Meaning of Soundness of Cement
- What Is Flyover Bridge
- What Is Under Reamed Pile
- What Is Weir
- What Is Inverted Beam
- What Are the Advantages of Levelling?
- What Is Sunk Slab
- What Is Brick Bat Coba
- What Is Isolated Footing
- What Is Long Column
- What Is Plate Load Test
- What Is Formwork
- What Is Concealed Beam
- What Is Acp
- What Is Wbm Road
- What Is Slab
- What Is Quick Setting Cement
- What Is Rapid Hardening Cement
- What Is Perennial Canal
- What Is Wpc Board
- What Is Grade of Cement
- What Is Culvert Bridge
- What Is Ferrocement
- What Is Mortar in Construction
- What Is Floating House
- What Is Combined Footing
- What Is Estimation?
- What Is the Si Unit of Weight
- What Is a Basement
- What Is Pert and Cpm
- What Is Rafter
- What Is Well Foundation
- What Is Design Period
- What Is Nominal Mix Concrete
- What Is Raft Footing
- What Is Sill Height
- What Is Whole Circle Bearing
What is a Monolithic Slab VS Floating Slab?

Floating slabs are sometimes called monolithic slabs because they have no contact with the foundation. In some construction floating slab is used as support and only after the foundation has been constructed that we throw the floating slab.
Usually monolithic slab is less expensive than Floating slabs. Floating slabs also happens to be a monolithic slab-shaped as an upside-down U, where concrete is to be applied monolithically or in 2/3 steps. Mono pour which means the way it is built and poured, rather than the kind of the foundation of a building.
If there is a large structure or unstable soil, you definitely want a deep foundation, but with a basic garage in good soil, a floating slab is good and attractive.
If the local soil has less stability or as normal water on the subsurface, then the floating slab is very floating, and it is prone to cracking or tilting.
Floating slabs are those lads that float on the ground or in frost areas. Floating slabs are called monolithic slabs in such an environment because they have no contact with the foundation.
Also Read: Floating Houses: Types, Principles, and Advantages
[su_box title=”FAQ” style=”default” box_color=”#333333″ title_color=”#FFFFFF” radius=”3″ class=”” id=””]
Monolithic Slab Foundation Vs Floating Slab
A floating slab is a single chunk of concrete that sits directly on flat soil, while a monolithic slab is a single piece of concrete that includes built-in footings that reach several feet below where the majority of the slab sits.
What Is Monolithic Slab?
A monolithic slab is one whose entire slab is poured as one element and is typically the same thickness across its whole depth. However, depending on the region, the exterior might be made thicker to prevent frost heaving and provide better support for the exterior walls.
What Is Floating Slab?
Floating slabs are a form of foundation that provides an economical solution compared to traditional slab foundations. Floating slabs do not require excessive excavation but are constructed to “float” on the ground without direct supports like beams, footings or thickened edges.
Monolithic Slab
A monolithic slab refers to a type of foundation used in construction, particularly for buildings, where the foundation and the floor slab are poured as a single, continuous piece of concrete. This type of foundation is also known as a “slab-on-grade” because it is placed directly on the ground without any basement or crawl space underneath.
Monolithic Slab Cost
On average, laying a foundation costs about $5 to $37 per square foot. This range depends on what type of foundation you need because you’ll pay around $5 to $16 per square foot for a monolithic, one-pour slab, and you’ll be at the higher end of this range for a basement foundation.
Stem Wall Foundation Vs Monolithic Slab
These stem walls will provide a stable foundation to transfer the load of the exterior walls to the soil. The monolithic slab also transfers the load, but could be subject to movement or failure during frost conditions.
Monolithic Slab Foundation
A monolithic slab foundation is a type of foundation used in construction where both the foundation and the floor slab are poured together as a single, continuous piece of concrete. It’s also known as a “slab-on-grade” foundation because it’s built directly on the ground without any basement or crawl space beneath it.
Floating Concrete Slab
A floating concrete slab refers to a type of foundation used in construction, particularly for buildings, where a slab of concrete is poured directly onto the ground without any deep footings or foundational beams. It is also known as a “floating slab” or “ground-bearing slab.”
Floating Slab Foundation Problems
If the soil movement occurs unevenly under a floating slab, the difference in support the slab gets from the soil can cause the concrete to crack and lose strength. This could cause structural instability for the shed, detached garage, or home addition that sits above it.
Monolithic Concrete Slab
A monolithic concrete slab is a type of foundation used in construction, where both the foundation and the floor slab are poured simultaneously as a single, continuous piece of concrete. This type of foundation is often referred to as a “monolithic pour” or “slab-on-grade.”
Alaskan Slab
One of the simplest and most effective designs is a fairly conventional concrete slab thickened to 18” or 20” at the outside edges and insulated on the outside face. Although based on designs used in Scandinavia for decades, this came to be known as the “Alaska Slab” foundation.
Monolithic Floor
A monolithic floor is a floor that is poured and formed as one whole piece rather than broken into separate pieces when being constructed. The construction of monolithic floors is said to be less expensive than other means of construction.
Mono Slab
A “mono slab” is a colloquial term used to refer to a monolithic concrete slab, particularly in the context of construction and building foundations. A mono slab is essentially a shorthand term for a monolithic slab, which is a foundation type where both the foundation and the floor slab are poured together as a single, continuous piece of concrete.
Monolithic Slab Vs Stem Wall
- Monolithic Slab: Entire foundation and floor poured together as one continuous concrete piece on the ground, simpler and cost-effective for stable soil conditions.
- Stem Wall: Combination of concrete slab and raised walls, providing elevation, ventilation, and adaptability for uneven terrains and various soil conditions.
Slab Foundation Definition
A slab foundation is made of concrete that is typically 4″ to 6″ thick in the center. The concrete slab is often placed on a layer of sand for drainage or to act as a cushion. Houses built on a slab lack crawlspaces, and there is no space under the floor.
Monolithic Slab Detail
A monolithic slab is a single, continuous concrete foundation and floor poured together, providing a level surface for buildings, typically used in stable soil conditions without separate footings or piers.
Stem Wall Concrete Slab
Stem-Wall slabs are constructed in a multi-part process where a footer is poured at virgin ground level, then blocks are laid forming a wall up to the finished slab elevation. This type of foundation is much more stable when fill dirt is required achieve the final build elevation.
Monolithic Slab Foundation Design Example
Designing a monolithic slab foundation involves analyzing soil conditions, calculating loads, determining slab thickness and reinforcement, planning for expansion joints, and ensuring compliance with local codes for a seamless, single-pour concrete foundation.
[/su_box]
[su_note note_color=”#F2F2F2 ” text_color=”#333333″ radius=”3″ class=”” id=””]
Like this post? Share it with your friends!
Suggested Read –
- Signs of Foundation Heave
- Roles of Admixtures in Pumpable Concrete
- Cross-Laminated Timber (CLT): Features and Benefits
- Ultra-Lightweight Concrete: Materials, Properties, and Applications
- Methods of Rainwater Harvesting [PDF]: Components, Transportation, and Storage
[/su_note]
Originally posted 2023-12-07 09:08:11.
