What Are Columns | Types of Rcc Column | Round Column Vs Square Column | Pillar Vs Column

Table of Contents
Introduction of Columns
The whole structure of a building is comprised of different types of components. The column is one of the most important parts of the Framed Structure.
Columns are designed to carry the axial loads in compression.
The Columns are used all over the world for the decorative as well as structural purpose.
The main function of the columns is to transmit the load of the superstructure to the underground strata.
In this article, you will get to know what are columns, different shapes of columns, column types, types of RCC columns, the difference between column vs pillar, and column pillar.
What Are Columns?

Columns are the vertical Structural member which transmits a load of the slab to the foundation.
The column is a rigid vertical structural member.
The effective depth of the column exceeds 3 times the lateral dimension.
Generally, column carries the axial loads in the compression.
Biaxial column is subjected to the axial compressive force are undergoes to Moments on one or both axes.
Factors on which strength of the column depends
- The shape of the column
- Size of the column
- Length of the column
- Cross-section of the column
Also Read: Differences Between Tie-Beam and Plinth Beam in Construction
Useful Article for You
- What Is a Highway Flyover
- What Is Grouting
- What Is a Pile Cap
- What Is a Bond Beam in Masonry
- What Is Sapwood
- What Is Crane
- What Is a Gable
- What Is Superelevation
- What Is Kerb
- What Is the Purpose of Washers
- What Is the Size of a Brick in Inches
- What Is Reinforced Masonry
- What Is Workability
- What Is Bond Breaker
- What Is Plasticizer in Concrete
- What Is Luminous Flux Vs Lumens
- What Is Caisson
- What Is a Benchmark Surveying
- What Is Bracing in Construction
- What Is a Beam in Construction
- What Is a Spandrel Beam
- What Is a Weep Hole
- What Is Tie Beam
- What Is Fine Aggregate
- What Is Pony Wall
- What Is Flag Stone
- What Is Development Length
- What Is Cement Plaster
- What Is a Pitched Roof
- What Is a Slab in Construction
- What Is a Monolithic Slab
- What Is Linear Distance
- What Is Shovel
- What Is Lintel in Construction
- What Is a Concept Sketch
- What Is Mezzanine Floor
- What Is Man Sand
- What Is Plaster Made Out of
- What Is a Floating Slab
- What Is Falsework
- What Is Bituminous
- What Is a Spillway
- What Is Curb and Gutter
- What Is Dampness
- What Is Lap Length
- What Is the Full Form of Fsi
- What Is Door Frame
- What Is Plinth Protection
- What Is Traffic Rotary
- What Is Grade Slab
- What Is Rolling Margin of Steel
- What Is Modulus of Rupture
- What Is Fresh Concrete
- What Is Dpc in Construction
- What Is Earthen Dam
- What Is Plum Concrete
- What Is Shell Structure.
- What Is Lumber
- What Is the Strongest Foundation for a House
- What Is the Meaning of Soundness of Cement
- What Is Flyover Bridge
- What Is Under Reamed Pile
- What Is Weir
- What Is Inverted Beam
- What Are the Advantages of Levelling?
- What Is Sunk Slab
- What Is Brick Bat Coba
- What Is Isolated Footing
- What Is Long Column
- What Is Plate Load Test
- What Is Formwork
- What Is Concealed Beam
- What Is Acp
- What Is Wbm Road
- What Is Slab
- What Is Quick Setting Cement
- What Is Rapid Hardening Cement
- What Is Perennial Canal
- What Is Wpc Board
- What Is Grade of Cement
- What Is Culvert Bridge
- What Is Ferrocement
- What Is Mortar in Construction
- What Is Floating House
- What Is Combined Footing
- What Is Estimation?
- What Is the Si Unit of Weight
- What Is a Basement
- What Is Pert and Cpm
- What Is Rafter
- What Is Well Foundation
- What Is Design Period
Types of Columns in Architecture
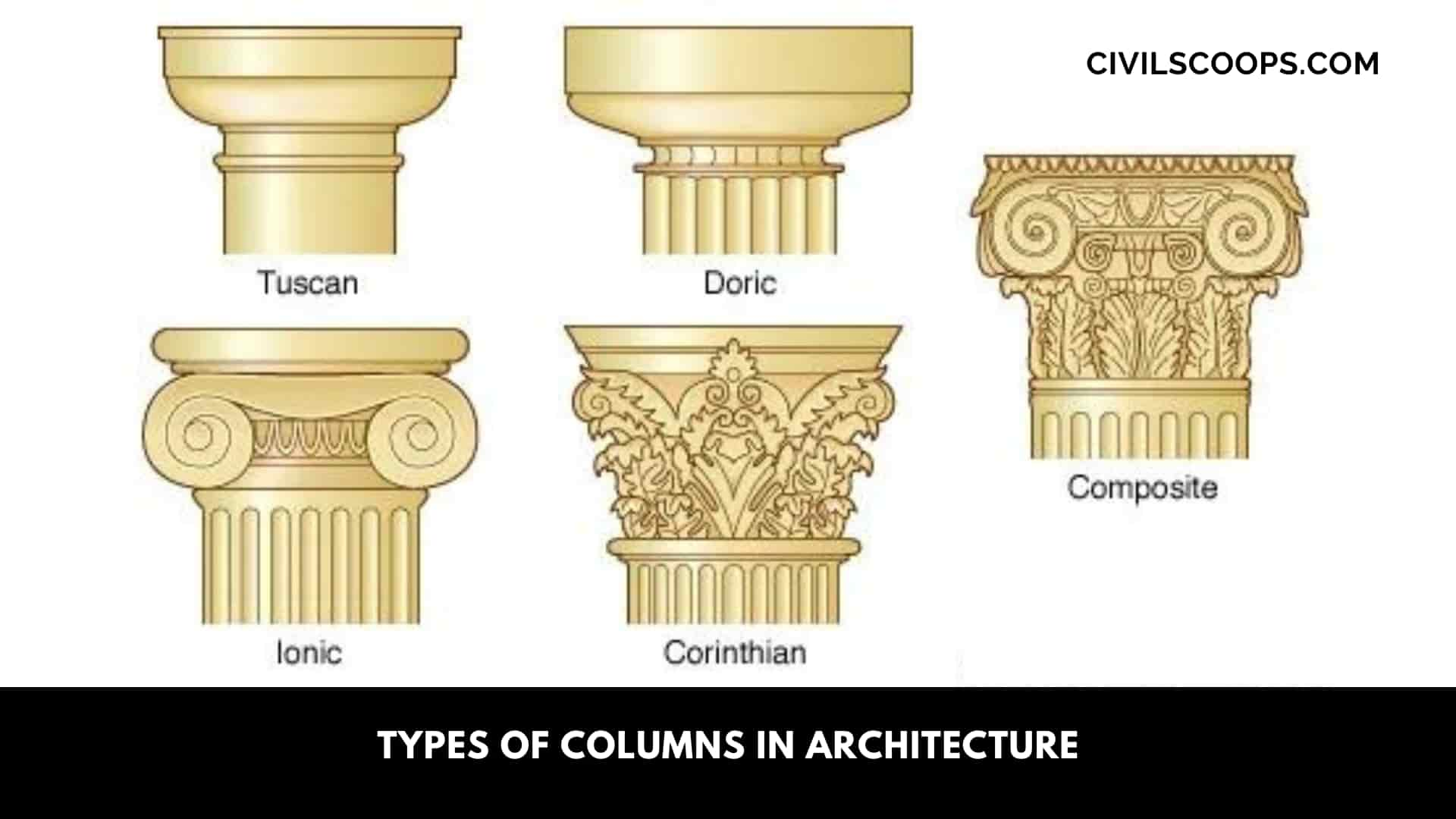
There are five major order of architectural columns used in the construction are as follows
- Doric
- Ionic
- Corinthian
- Tuscan
- Composite
Different Types of Rcc Columns
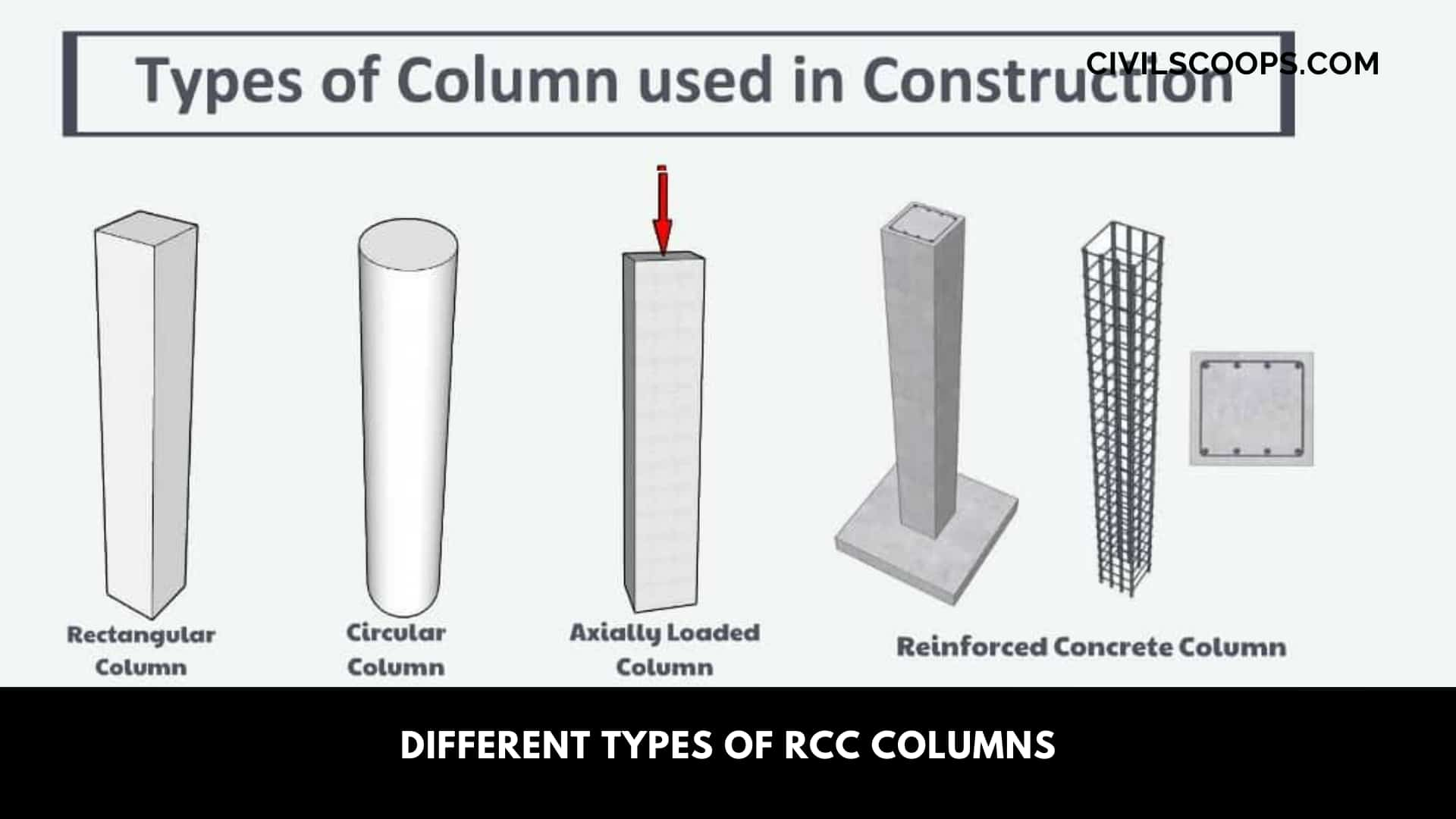
Columns are classified into different types according to the different criteria are as follows
- Classification of the column based on its cross-section
- Classification of the column based on its loading
- Classification of columns based on its length and behaviour
- Classification of columns on the basis of its longitudinal reinforcement
The brief description of the classification of columns given as follows
1. Classification of the Column on the Basis of Its Cross-Section
There are different types of pillars and shapes of columns that are used in the construction as per the requirement or design.
1.1. Square Column or Rectangular Column
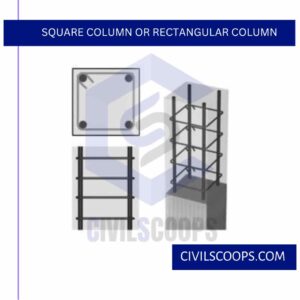
Square columns or square column design and rectangular columns are commonly used in the construction of buildings.
The construction of the rectangular or square columns is easier and less costly to cast.
Also Read: Load-Bearing Vs Partition Walls | What Are Walls | Classified of Walls
1.2. Circular Column
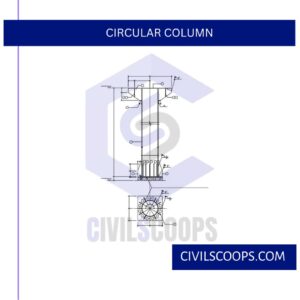
Circular columns are specially design and widely used in the filing and elevation of the structures.
Circular columns give the good aesthetical appearance to the structure.
Circular columns are commonly used in the construction of bridge pillars.
1.3. T-Column
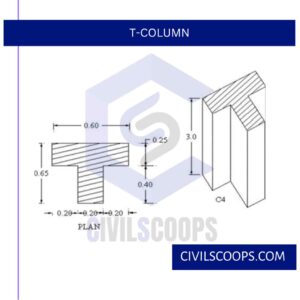
T-column is used as per the design requirements of the structure.
1.4. L-Column
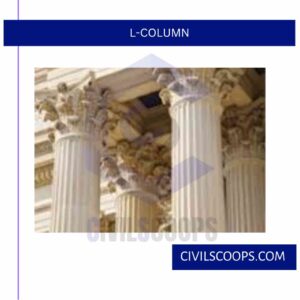
The L-columns is not commonly used in the structure.
It is used at the corner of the frame structure.
2. Classification of the Column on the Basis of Its Loading
2.1. Axially Loaded Column
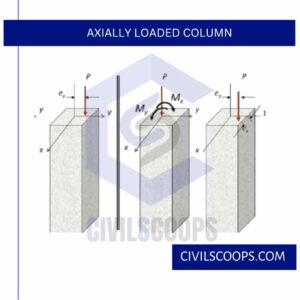
Axially loaded columns are subjected to the loading which is acting along the longitudinal axis or centroid of the column section.
2.2. Axially Loaded and Uniaxial Bending Column
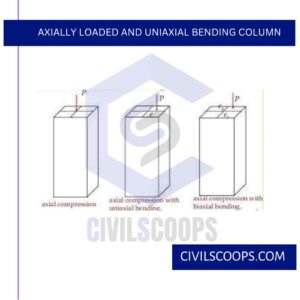
The axially loaded and uniaxial bending column subject to the loads which do not act on the longitudinal axis of the column section.
Also Read: Earthquake-Proof Your Home: Construction Know-How
2.3. Axially Loaded and Biaxial Bending Column
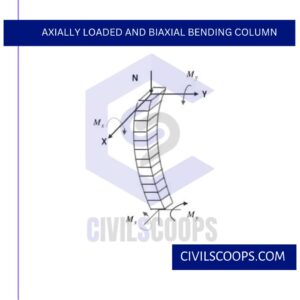
Biaxial bending of columns occurs when the loading causes binding on the principal Axis simultaneously.
3. Classification of the Column on the Basis of Its Length and Behaviour
3.1. Short Column
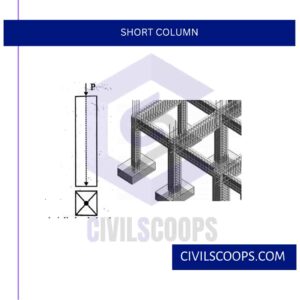
The short column is defined as the column whose ratio of the least lateral dimension of the column is less than 12, then it is known as a short column.
3.2. Long Column
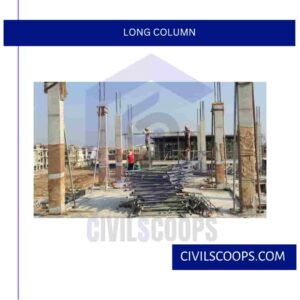
Long column is defined as the column whose ratio of the least lateral dimension of the column is more than 12,then it is known as Long column.
Useful Article for You
- How Wide Is a Cinder Block
- How Much Is a Coffered Ceiling
- How to Make Mortar
- How Long Does Hempcrete Last
- How to Use a Hand Sight Level
- How to Build a Lean to Roof
- How Are Tunnels Built
- How to Layout a Building
- How Wide Is a Car Parking Space
- How Do Shear Walls Work
- How to Measure Concrete Slump
- How to Use Washers with Screws
- How Dense Is Sand
- How High Is a Window from the Floor
- How Does a Beam Bridge Work
- How Do They Pour Concrete Under Water
- How Does a Sewer System Work
- How High Are Countertops
- How to Seal Brick Wall Interior
- How to Resurface Cement
- How to Use Portland Cement
- How Is Plaster Made
- How Many Types of Slope Are There
- How Big Is a Stair Landing
- How to Get Paint Off Concrete Without Chemicals
- How to Fix Water Damaged Drywall
- How Much to Get Septic Pumped
- How to Cut a Nail or Screw
- How Long Does Wet Concrete Take to Dry
- How Is Varnish Made
- How Does Ejector Pump Work
- How Does Hydrometer Work
- How to Get Wet Blood Out of Carpet
- How to Build House on Slope
- How Thick Is Plaster Wall
- How Suspension Bridges Work
- How to Seal a Concrete Roof
- How Was Cement Invented
- How to Calculate Area of Steel
- How to Check Silt Content in Sand
- How a Building Is Constructed
- How Are Roads Classified in India
- How Many Types of Cement in India
- How to Find Contour Interval
- How Hardness of Brick Is Tested
- How Many Types of Paint Brushes Are There
- How to Calculate Skirting Area
- How Many Types of Beam
- How Many Types of Chain in Surveying
- How to Find One Way and Two Way Slab
- How Many Types of Houses
- How to Find Steel Bar Weight
- How to Calculate Septic Tank Capacity in Liters
- How to Calculate the Bearing Capacity of Soil
- How Many Types of Bricks Are There
- How Many Types of Cement Are There
- How to Make Block
- How Many Types of Bridge
- How Much Sand Required for 1 Sq.feet Area
- How to Texture Walls with Paint
- How Many Type of Beam
- How Is Tar Made
- How to Stop Water Leakage from Terrace
- 1cum How Many Bricks
- How to Calculate Shear Force and Bending Moment
- How to Building
- How to Calculate Fineness Modulus
- How to Find Zero Force Members in a Truss
- How to Calculate Scrap Value
- How False Ceiling Is Done
4. Classification of Column on the Basis of Its Longitudinal Reinforcement
4.1. Tied Column

A tied column is a column in which the longitudinal reinforcement bars are tied together with the separate small diameter transverse ties which are spaced at some interval along the column height.
4.2. Spiral Column
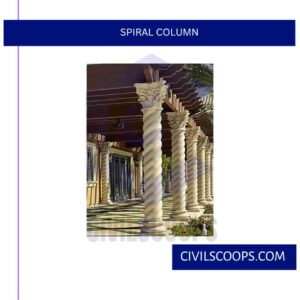
Spiral columns are the columns in which the longitudinal bars are arranged in the circular shape. There is a total of 6 number of bars are used for the longitudinal reinforcement.
Also Read: Top 5 Types Of Footings Used In Building Construction
4.3. Composite Column
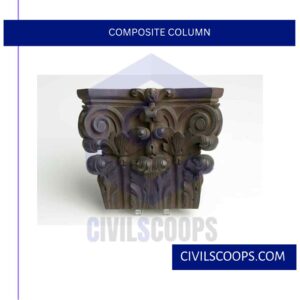
A composite column is a column which is made of structural Steel shape or pipe which are surrounded by or filled by the concrete with or without longitudinal reinforcement.
Round Column Vs Square Column
The round pillar design and square column, or square pillar design, are commonly used column shapes in the construction. The difference between the Round column and square are as follows
[su_table responsive=”yes” alternate=”no”]
| Round Column | Square Column |
| Round columns are symmetric about centroidal Axis. |
Square columns have four-axis of symmetry.
|
| The minimum number of bars which are required in the round columns are 6. |
The minimum number of bars which are required in the square columns are 4.
|
| A special type of formwork is required for the construction of Round column. |
Simple formwork is required for the Construction of square column.
|
| The Construction of the round column is expensive as compared to the square column. |
The Construction of square column is economical as compared to the round column.
|
| There are no weak points in the round column due to its circular shape. |
The square column has four weak points due to the corner edges.
|
| Round columns are strong in compression so they can carry more load. |
Square columns can carry less load as compared to round columns.
|
[/su_table]
Pillars Vs Columns

Pillar, or pillar column, is a vertical structure which is designed to bear the weight of the building’s roof.
Pillar is also widely used as a decorative element in the Buildings.
The column is a structural element which transmits the total load of the structure to the footing and the soil.
Difference Between Pillars and Columns
[su_table responsive=”yes” alternate=”no”]
| Column | Pillar |
| Column, or rcc pillar design, is a structural member which transmits the total load of the superstructure to the underground Strata. |
Pillar is the Structural vertical element which is designed to bear the weight of building roof.
|
| Columns are used to support the load-bearing walls |
Pillars are used for the decorative purposes.
|
| In the construction of columns, steel is used. |
Steel is not used in the construction of pillars.
|
| All columns are not the pillars |
All pillars are the columns
|
| Columns are use to support the load of the component members such as beam and slab. |
Pillar can be stand alone or support the roof of the Buildings.
|
What Are Columns?
A column or pillar in architecture and structural engineering is a structural element that transmits, through compression, the weight of the structure above to other structural elements below. In other words, a column is a compression member.
Types of Columns in Architecture
- Ionic order
- Corinthian order
- Doric order
- Composite order
- Tuscan order
- Spiral colum
Types of Rcc Columns
Reinforced cement concrete (RCC) is a type of concrete that uses reinforcing fibers to improve the strength and stability of the concrete. The fibers are woven into the concrete before it’s poured, and they help to distribute pressure and stress throughout the material.
Square Column Vs Rectangular Column
The above results shows that rectangular columns are good at resisting the uniaxial and biaxial moment about ‘x’ and ‘z’ axis and square column in resisting the axial load; however, the deflection of column in ‘y’ direction is more as compared to other direction but the columns are long columns so there is no danger of …
Square Column
Square columns are more common in modern homes and a great alternative to the round columns. Square columns are hollow; therefore, they are not load-bearing. However, they do give the illusion of bearing a great weight.
Rectangular Column
Square or rectangular columns are columns classified based on their shape. They contain a minimum of four longitudinal steel beams to provide support. Square or rectangular columns often allow for easy shuttering, placing reinforcement and concrete pouring.
Pillar Vs Column
Pillar can be stand alone or support the roof of building. The main objective of this article “Differences between Pillar & Column” is that the pillars are mostly used of decoration & some times for bearing the load of building roof. While, the columns is only used for bearing the load of beam, & slab etc.
Types of Roman Columns
There are four main types of ancient Roman columns: Doric, Ionic, Corinthian, and Tuscan. Columns are composed of a large base or pedestal for support, the shaft of the column, and the capital at the top. These features can also vary within each style.
Types of Greek Columns
There a five different orders or styles of columns. The first three orders, Doric, Ionic, and Corinthian, are the three principal architectural orders of ancient architecture. They were developed in ancient Greece but also used extensively in Rome. The final two, Tuscan and Composite, were developed in ancient Rome.
Non Structural Columns
Non-structural columns in modern architecture, would include splayed and elliptical shapes along with square and circular shapes and effects.
Round Column Vs Square Column
[/su_box]
[su_note note_color=”#F2F2F2 ” text_color=”#333333″ radius=”3″ class=”” id=””]
Like this post? Share it with your friends!
Suggested Read –
- Difference Between Steel I-Beam and H-Beam
- Wall Cladding: Design Criteria, Material, and Types
- Introdution of High-Performance Building Envelope
- Intro of Waste Heat to Power System (WHP) for Building Facilities
- Bituminous Surface Treatments: Types, Material, and Application
[/su_note]
Originally posted 2023-12-05 10:30:19.
