What Is Staircase | Location of Staircase| Riser and Tread Calculation | How to Calculate Riser and Tread Dimensions
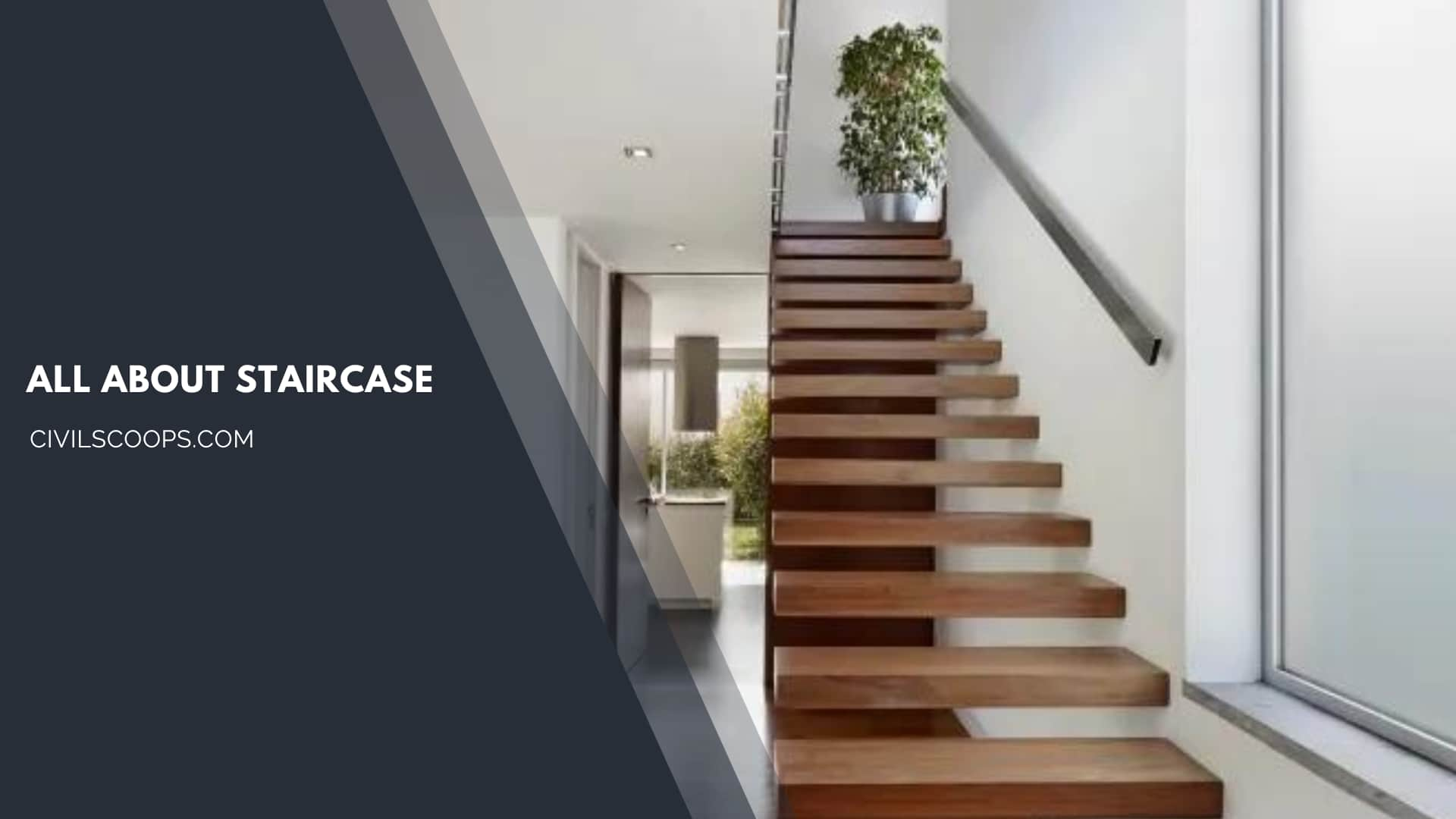
Table of Contents
What Is Staircase?
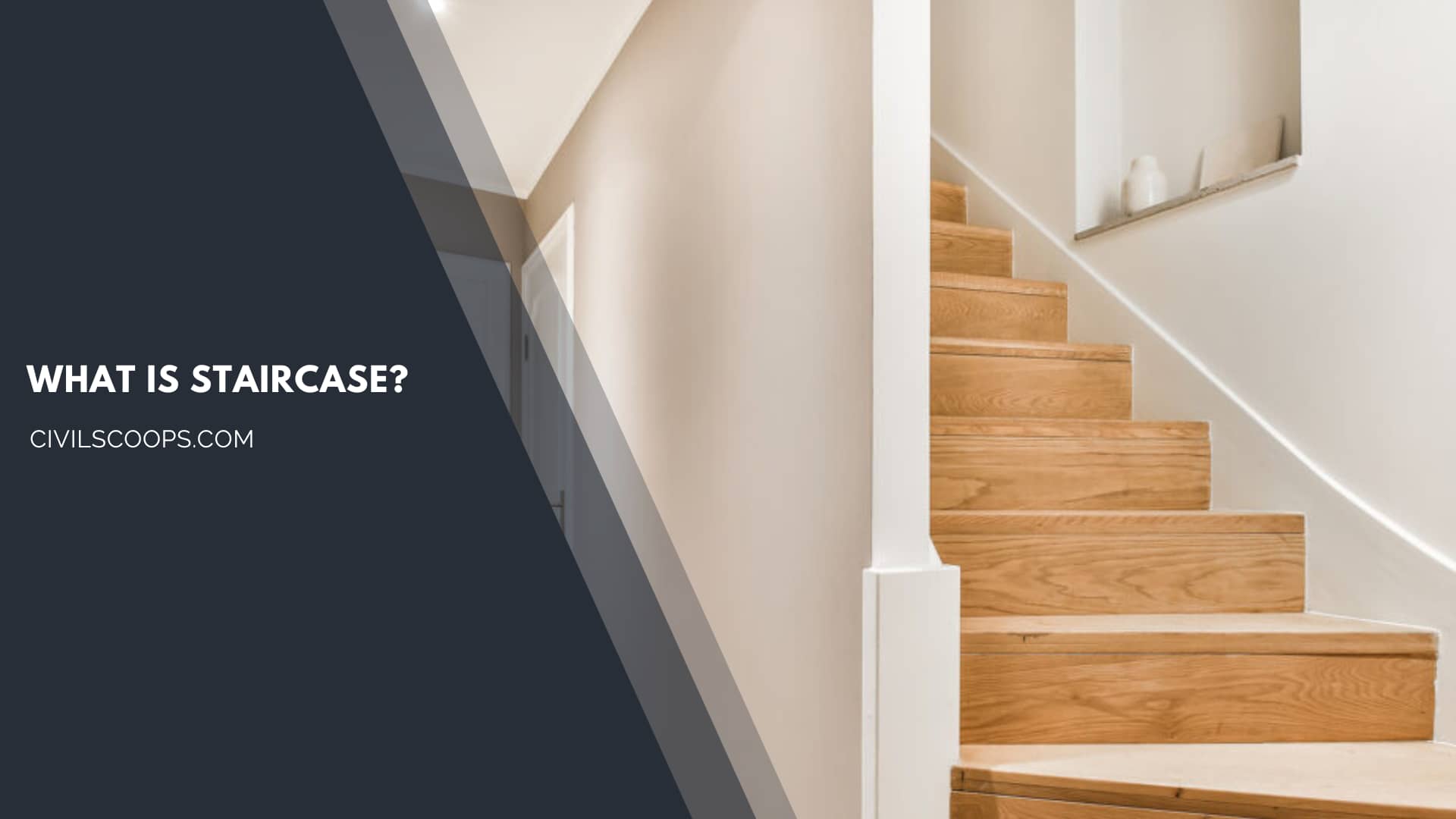
The Staircase, or staircase meaning, is basically a structure that is used for the vertical movement of the occupants and helps to connect two floors with each other.
A Stair can be defined as the series of steps that are designed and arranged to connect different floors of the building with each other.
The staircase consists of a set of the number of stairs that provides traveling from one floor to another floor.
Before the construction of the staircase, it is important to make a proper plan of a staircase and a Staircase Design Calculation.
The Staircase Design calculation is important to calculate the number of riser and tread and its dimensions.
In this article, we will go through the Riser and tread Calculation and How to Calculate Riser and Tread Dimensions.
Location of Staircase
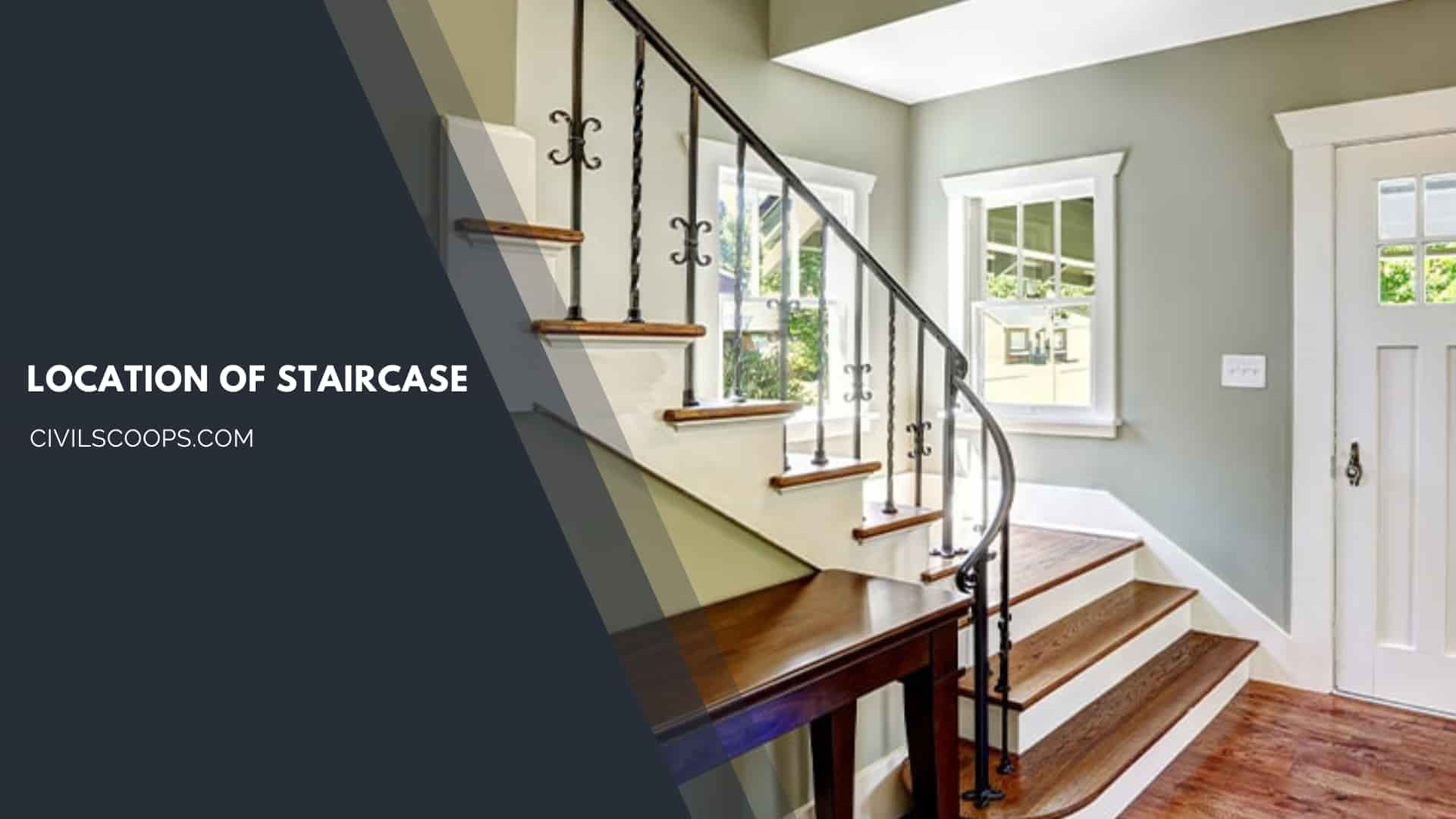
It is very important that the staircase should be located at a suitable location in a structure as it will be used for vertical communication, its position plays a vital role.
Following are some of the points that should be considered while locating a staircase.
- In the case of the Residential structures, the staircase should be located at the center of the building for easy access to all the rooms of the building.
- In case of the public buildings such as schools and hospitals, the staircase should be preferably located at the entrance of the building so that it can be easily accessible.
- In the High rise buildings, there should be more than one staircase should be provided for the easy movement of the occupants.
- The staircase should be avoided to locate around or adjacent to the elevator shafts without providing solid walls between them.
Also Read: All Abot Parts of Stairs | Stairs Parts Names & Details | Parts of Stairs Parts Names & Details
Useful Article for You
- What Is a Highway Flyover
- What Is Grouting
- What Is a Pile Cap
- What Is a Bond Beam in Masonry
- What Is Sapwood
- What Is Crane
- What Is a Gable
- What Is Superelevation
- What Is Kerb
- What Is the Purpose of Washers
- What Is the Size of a Brick in Inches
- What Is Reinforced Masonry
- What Is Workability
- What Is Bond Breaker
- What Is Plasticizer in Concrete
- What Is Luminous Flux Vs Lumens
- What Is Caisson
- What Is an Undercoat
- What Is a Benchmark Surveying
- What Is Bracing in Construction
- What Is a Beam in Construction
- What Is the Standard Door Frame Size
- What Is a Spandrel Beam
- What Is a Weep Hole
- What Is Tie Beam
- What Is Fine Aggregate
- What Is Pony Wall
- What Is Flag Stone
- What Is Development Length
- What Is Cement Plaster
- What Is a Pitched Roof
- What Is a Slab in Construction
- What Is a Monolithic Slab
- What Is Linear Distance
- What Is Shovel
- What Is Lintel in Construction
- What Is a Concept Sketch
- What Is Mezzanine Floor
- What Is Man Sand
- What Is Plaster Made Out of
- What Is a Floating Slab
- What Is Falsework
- What Is Bituminous
- What Is a Spillway
- What Is Curb and Gutter
- What Is Dampness
- What Is Lap Length
- What Is the Full Form of Fsi
- What Is Door Frame
- What Is Plinth Protection
- What Is Traffic Rotary
- What Is Grade Slab
- What Is Rolling Margin of Steel
- What Is Modulus of Rupture
- What Is Fresh Concrete
- What Is Dpc in Construction
- What Is Earthen Dam
- What Is Plum Concrete
- What Is Shell Structure.
- What Is Lumber
- What Is the Strongest Foundation for a House
- What Is the Meaning of Soundness of Cement
- What Is Flyover Bridge
- What Is Under Reamed Pile
- What Is Weir
- What Is Inverted Beam
- What Are the Advantages of Levelling?
- What Is Sunk Slab
- What Is Brick Bat Coba
- What Is Isolated Footing
- What Is Long Column
- What Is Plate Load Test
- What Is Formwork
- What Is Concealed Beam
- What Is Acp
- What Is Wbm Road
- What Is Slab
- What Is Quick Setting Cement
- What Is Rapid Hardening Cement
- What Is Perennial Canal
- What Is Wpc Board
Technical Terms in Staircase
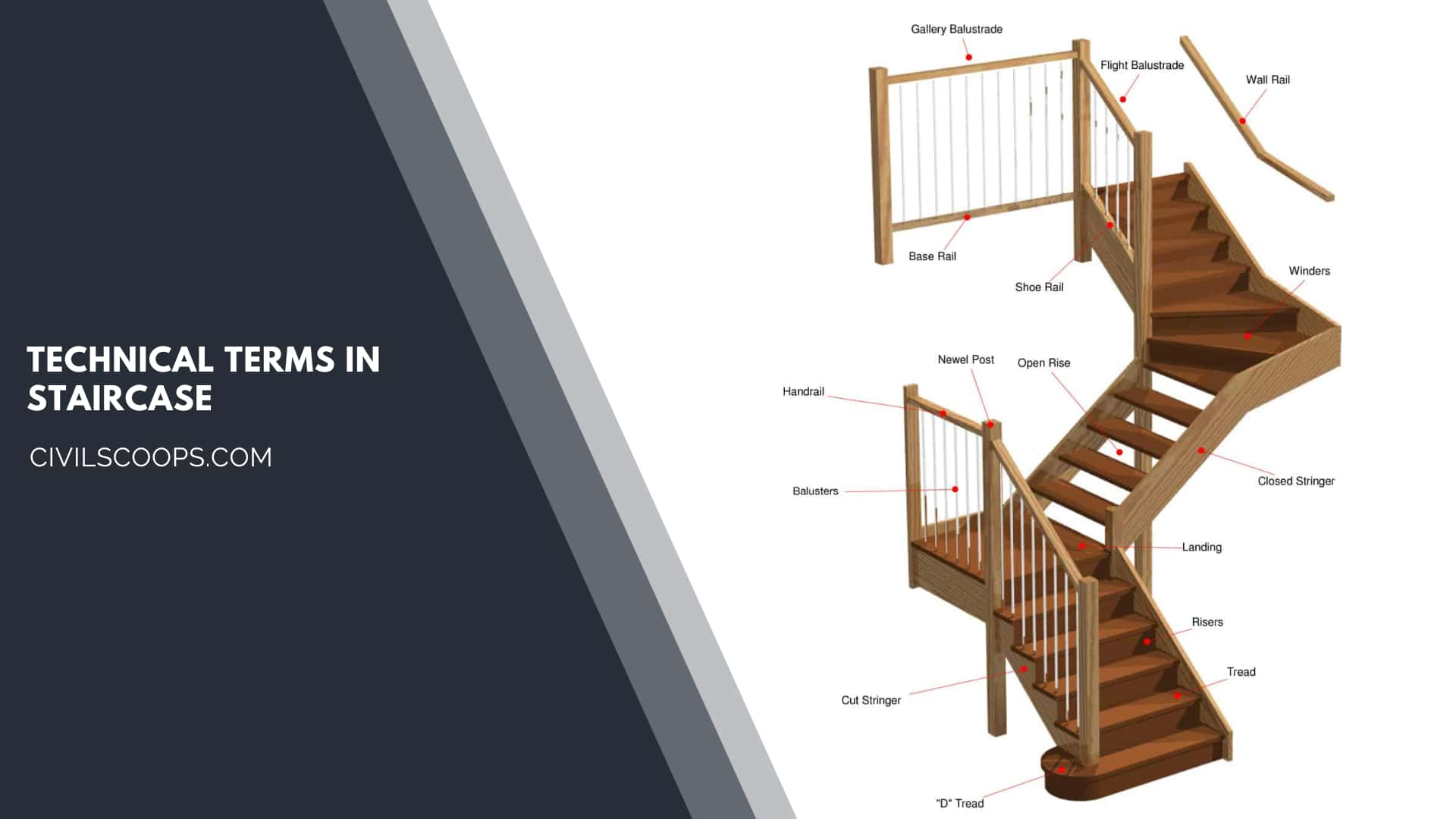
The staircase consists of various components that are known by their specific technical term.
Following are some of the technical terms in the staircase
- Step: A Step is a combination of a staircase tread and a staircase riser. A stair is composed of a set of steps that are used for upward and downward movement.
- Riser: The riser, or riser in staircase, is a vertical component of the stair that provides support to the tread.
- Tread: The Tread, or tread in staircase, is an upper flat surface or a horizontal portion of a step on which the footrest.
- Flight: It is a series of steps without an intermediate platform.
- Landing: It is a Flat horizontal platform at the bottom or top of a flight between the floors. It is used to change the direction.
- Pitch or slope: It is an angle which the line of the nosing of the stair makes with the floor is known as pitch or slope.
- Newel Post: It is a principal post that is used to support the handrail, placed at the ends of flights to connect the ends of strings and handrail.
- Hand Rail: It is a moulded member of wood or metal, which is provided to afford assistance and a safeguard to a person while going over a staircase.
- Baluster: It is a vertical member which is made from wood or metal that is used to support the handrails.
- Balustrade: It is a combined framework of handrail and balusters which is used to protect the users of the stairs.
- Head Room: It is a clear vertical distance between the tread and overhead structure or ceiling.
- Going: It is defined as the distance between two successive riser faces.
- Nosing: It is a projecting edge of the tread.
- Line of Nosing: It is an imaginary line that is parallel to the string and tangentially to the nosing.
- Strings: These are the sloping members that are used to supports the steps in a stair.
- Scotia: It is a moulding that is provided under the nosing to improve the elevation of the step and to provide strength to the nosing.
- Waist: It is a thickness of the R.C.C structural slab.
- Run: It is the total length of stairs in a horizontal plane, also including the landing.
- Header: It is a horizontal structural member that is used to support the stair strings or landings.
- Soffit: The underside of a stair is known as the Soffit.
- Winders: It is a step that has a tapered shape, which is radiated from a point that is situated at the center of a newel.
- Kite Steps: When there is a change in a direction of the staircase, the steps are used to turn at a 90-degree corner then the middle step is known as the Kite Step. The kite step is a step that is located in between the two winders at a 90-degree corner.
Also Read: Load-Bearing Vs Partition Walls | What Are Walls | Classified of Walls
Important Point to Consider Design of Staircase Calculation & Tread and Riser Calculation
There are some important points that should be considered while the design of staircase calculation & tread and Riser calculation are as follows.
- The length of tread in the staircase should be between 250 mm to 300 mm in length.
- The maximum height of the riser that is provided in the staircase should be between 150 mm to 200 mm.
- The size of tread and riser depends on the type of building, whether it is a residential or public building.
- The height of the handrail provided in the staircase should be of minimum 1m.
- The Landing width should be of minimum 1000 mm for effective movement through the staircase.
- The Vertical space of a minimumof 2 m should be provided above any staircase or headroom.
- The width of the stair should not be less than 850 mm and the standard width of the stair is between 1m to1.6m.
- In public buildings such as Malls, hospitals, and cinemas where there is a large crowd the larger width is provided for efficient movement.
General Guidelines for Design of Staircase Calculation
The number of Risers provided in a flight should be restricted to 15.
After that, it is necessary to provide a landing whose width should be at least the dimensions of three treads.
So, it is important to calculate and design the number of risers and treads before constructing the staircase.
Following is a basic formula that you can use to calculate the number of risers and number of treads
Number of Risers = Height of Staircase/ Height of one number of Riser
Number of Treads = Number of risers – 1
Also Read: All About Marble Flooring | What Is Marble Flooring | Types of Marble Flooring
Useful Article for You
- How Wide Is a Cinder Block
- How Much Is a Coffered Ceiling
- How to Make Mortar
- How Long Does Hempcrete Last
- How to Use a Hand Sight Level
- How to Build a Lean to Roof
- How Are Tunnels Built
- How to Layout a Building
- How Wide Is a Car Parking Space
- How Do Shear Walls Work
- How to Measure Concrete Slump
- How to Use Washers with Screws
- How Dense Is Sand
- How High Is a Window from the Floor
- How Does a Beam Bridge Work
- How Do They Pour Concrete Under Water
- How Does a Sewer System Work
- How High Are Countertops
- How to Seal Brick Wall Interior
- How to Resurface Cement
- How to Use Portland Cement
- How Is Plaster Made
- How Many Types of Slope Are There
- How Big Is a Stair Landing
- How to Get Paint Off Concrete Without Chemicals
- How to Fix Water Damaged Drywall
- How Much to Get Septic Pumped
- How to Cut a Nail or Screw
- How Long Does Wet Concrete Take to Dry
- How Is Varnish Made
- How Does Ejector Pump Work
- How Does Hydrometer Work
- How to Get Wet Blood Out of Carpet
- How to Build House on Slope
- How Thick Is Plaster Wall
- How Suspension Bridges Work
- How to Seal a Concrete Roof
- How Was Cement Invented
- How to Calculate Area of Steel
- How to Check Silt Content in Sand
- How a Building Is Constructed
- How Are Roads Classified in India
- How Many Types of Cement in India
- How to Find Contour Interval
- How Hardness of Brick Is Tested
- How Many Types of Paint Brushes Are There
- How to Calculate Skirting Area
- How Many Types of Beam
- How Many Types of Chain in Surveying
- How to Find One Way and Two Way Slab
- How Many Types of Houses
- How to Find Steel Bar Weight
- How to Calculate Septic Tank Capacity in Liters
- How to Calculate the Bearing Capacity of Soil
- How Many Types of Bricks Are There
- How Many Types of Cement Are There
- How to Make Block
- How to Build House Step by Step
- How Many Types of Bridge
- How Much Sand Required for 1 Sq.feet Area
- How to Texture Walls with Paint
- How Many Type of Beam
- How Is Tar Made
How to Calculate Riser and Tread Dimensions?
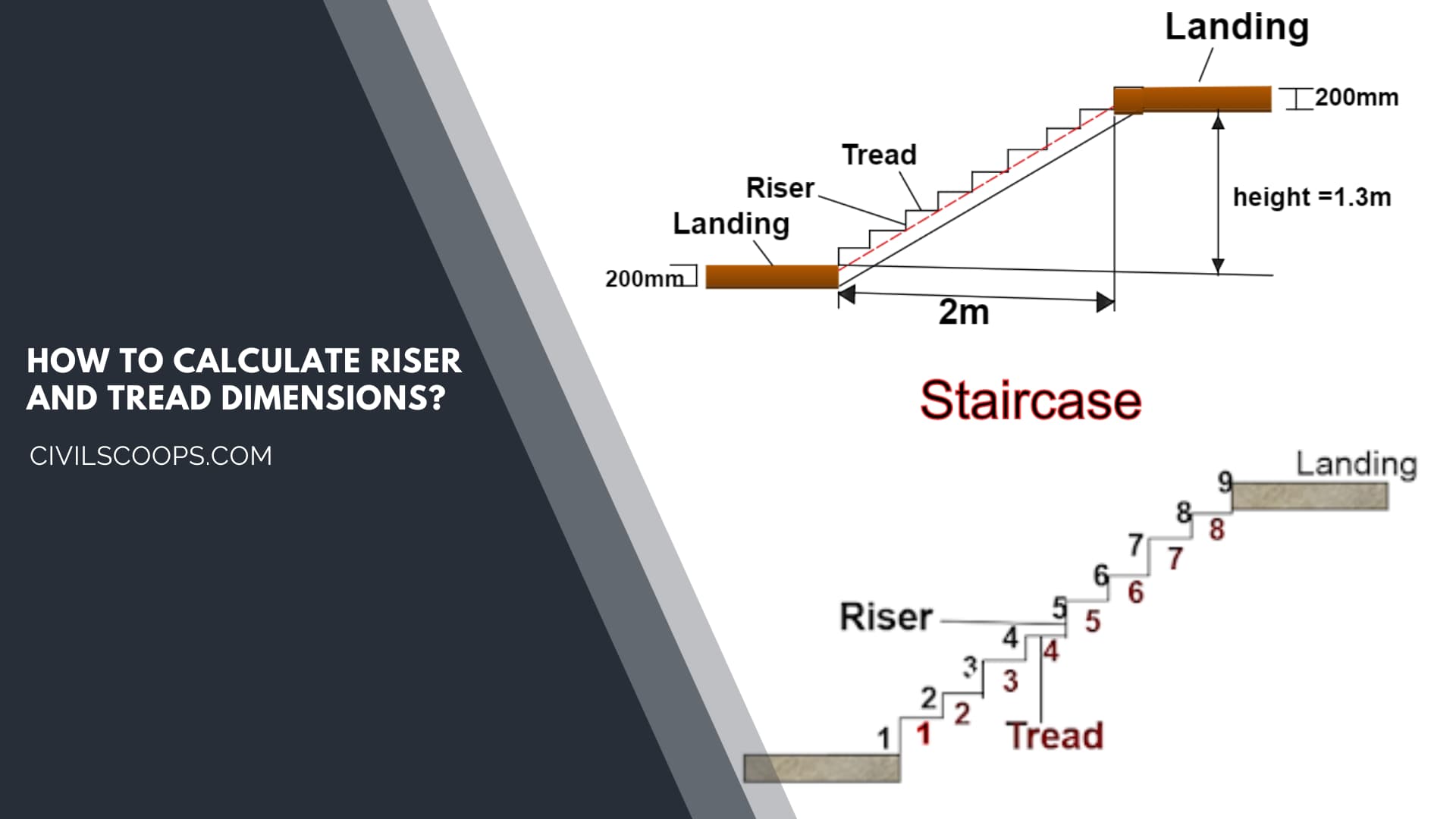
Let’s take an example, consider the vertical clear height of the floor is 3m (3000mm).
First upon the number of treads and risers are calculated.
1. Calculation of Number of riser stairs
The height of the Riser that is provided in the construction of the staircase is 160 mm.
- Number of Risers = ( Height of floor / Height of Riser)
- Number of Risers = (3000/160) = 18.75 nos….say 19 nos
Note:- The result should be always rounded up.
2. Calculation of number of Treads
The width of the tread that is provided in the staircase is 280 mm.
- Number of Treads = Number of Risers – 1
- Number of Treads = 19 -1
- Number of Treads = 18 nos
Final Data of the design of the Staircase are as follows
- Size of Riser = 160 mm
- size of Tread = 280 mm
- Number of Risers = 19 nos
Number of Treads = 18 nos
[su_box title=”FAQ” style=”default” box_color=”#333333″ title_color=”#FFFFFF” radius=”3″ class=”” id=””]
What Is Staircase?
Stairs are a structure designed to bridge a large vertical distance between lower and higher levels by dividing it into smaller vertical distances. This is achieved as a diagonal series of horizontal platforms called steps which enable passage to the other level by stepping from one to another step in turn.
What to Use for Outdoor Stair Treads?
Both metal and concrete options are great when it comes to outdoor stairs. They are durable and strong enough to withstand the ever-changing weather and hold their own.
Best Location for Staircase
Build your staircase in the southwest, south, or west part of your home. This holds true for vastu for staircase in east-facing house, north-facing, and west-facing house. Avoid constructing it in any other part, especially the northeast side, as that is believed to result in financial losses for the owner.
Riser and Tread Calculation
To calculate the rise and tread of a staircase, first measure the total run of the stairs. Divide this number by the number of risers to determine the approximate tread length. Then, divide the total rise by the number of treads to determine the approximate single step rise.
Stair Technical Terms
Step – the tread and riser combined. and the pitch line measured at 90° to the pitch line. Tread – the top or horizontal surface of a step. Wall String – the string of a staircase fixed flush with a wall.
What Are Floating Stairs?
Floating staircases are designed to minimize or hide the supporting structure of the staircase. This gives impression that the stair treads are floating. Floating stairs are popular in open concept spaces. They remove visual obstructions and maximize living space. These stairs are well-known for their design.
What Is Spiral Staircase?
A spiral staircase is a structure that is built around a central post that acts as an axis for its steps. The origin of this type of staircase dates back to the Middle Ages.
What Is a Banister?
A handrail, also called a banister, is the part of the staircase that people hold onto for support when going up and down the stairs. The handrail must provide stability and a continuous guide along the stair.
How to Do Floating Stairs?
Floating stairs are designed to look like they’re floating in mid-air without any structural support. They differ from traditional staircases in that a special mounting piece is engineered to support the staircase. The mount is then either attached to the wall or hidden underneath the stair treads.
What Are Stair Risers?
Riser – A stair riser is the vertical space between one step and another. It may be closed or open, depending on the style of the stairs. Tread – A stair tread is the horizontal part of the step that a person will stand on, and along with the riser, is an integral part of a staircase.
What Are Stair Treads?
The stair tread is the part of the staircase that your foot makes contact with when ascending or descending. They can be made from numerous materials including wood, metal, glass and masonry. These, in combination with the riser, stringer and railings, form a staircase.
How to Do Stair Treads?
Use a stair gauge to find the dimensions for each new tread.
Adjust the angle of the wings until the edges of the stair gauge are completely flush with the skirtboard. Tighten the screws to hold the measurement in place. Each tread is slightly different, so measure each one individually.
What Are Stair Treads and Risers?
They are extremely effective at reducing the risk of slipping or falling on a staircase. Whether you are in the process of refurbishing, building or designing a new commercial, industrial or residential building, treads and nosings are great options for stair safety.
What to Use for Stair Treads?
Various Types of materials are available and include – Wood, Glass, Tile, Composite, Stone, and Steel.
What Is a Banister on Stairs?
Handrails are commonly known as bannisters or bannister rails. Bannisters are designed to act as a support structure when people climb stairs. They can be built into the design of a staircase or can be attached to walls to act as support for when people climb them.
[/su_box]
[su_note note_color=”#F2F2F2 ” text_color=”#333333″ radius=”3″ class=”” id=””]
Like this post? Share it with your friends!
Suggested Read –
- Basic Plumbing System
- Rotten Egg Smell In Car
- Types of Concrete Blocks
- What Is Water Cement Ratio
- Difference Between Lap Length and Development Length
[/su_note]
Originally posted 2023-11-24 09:32:19.
