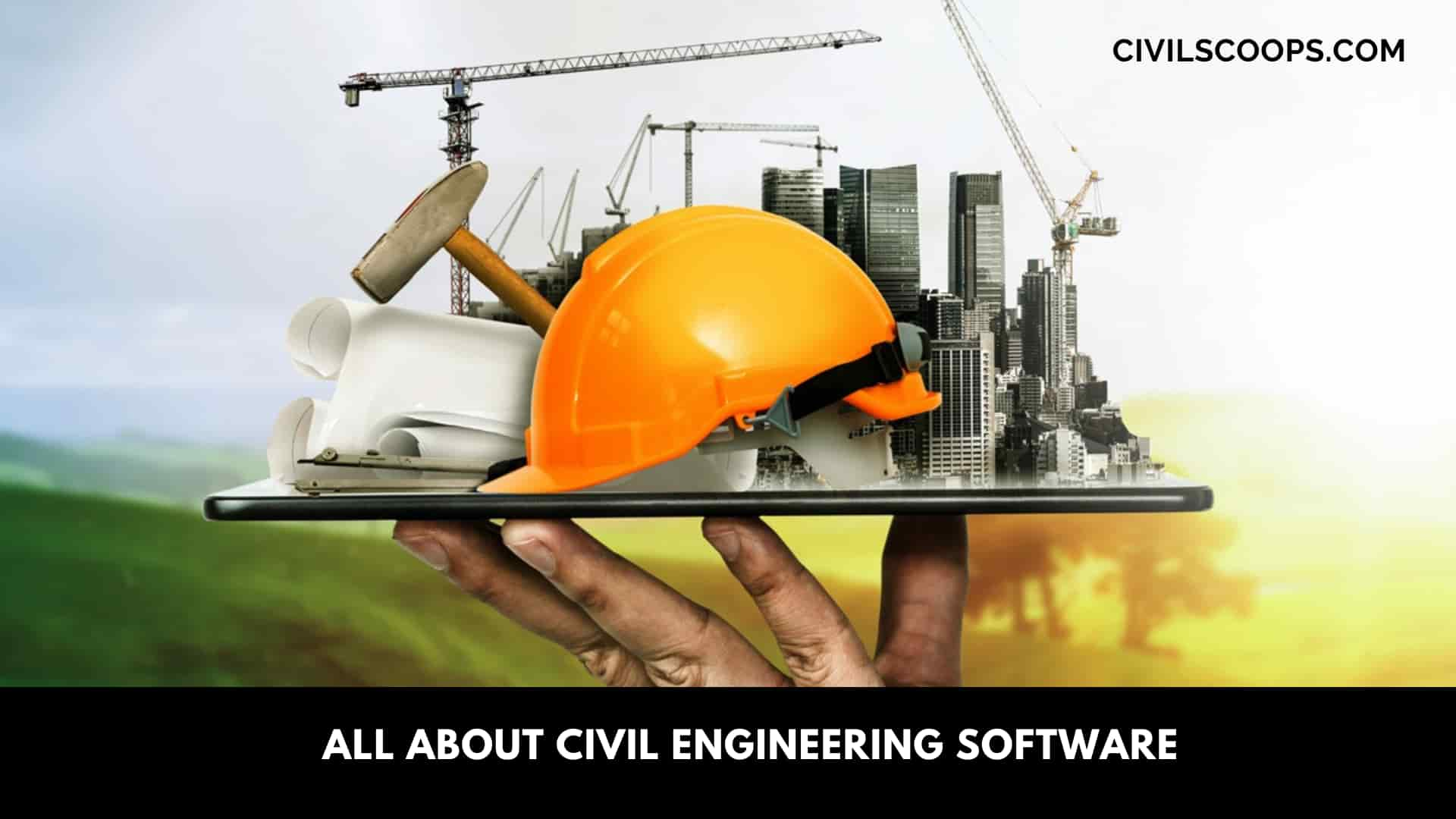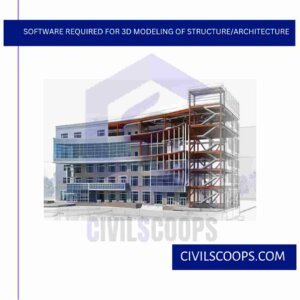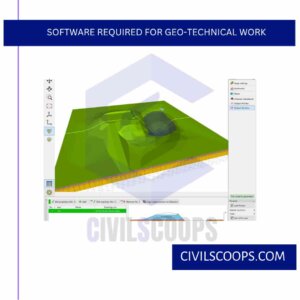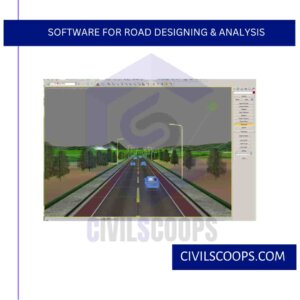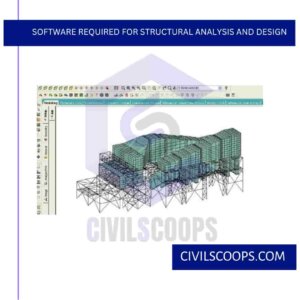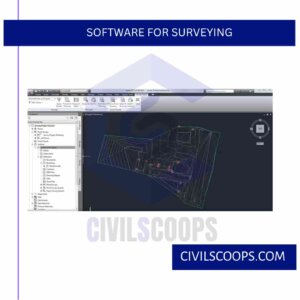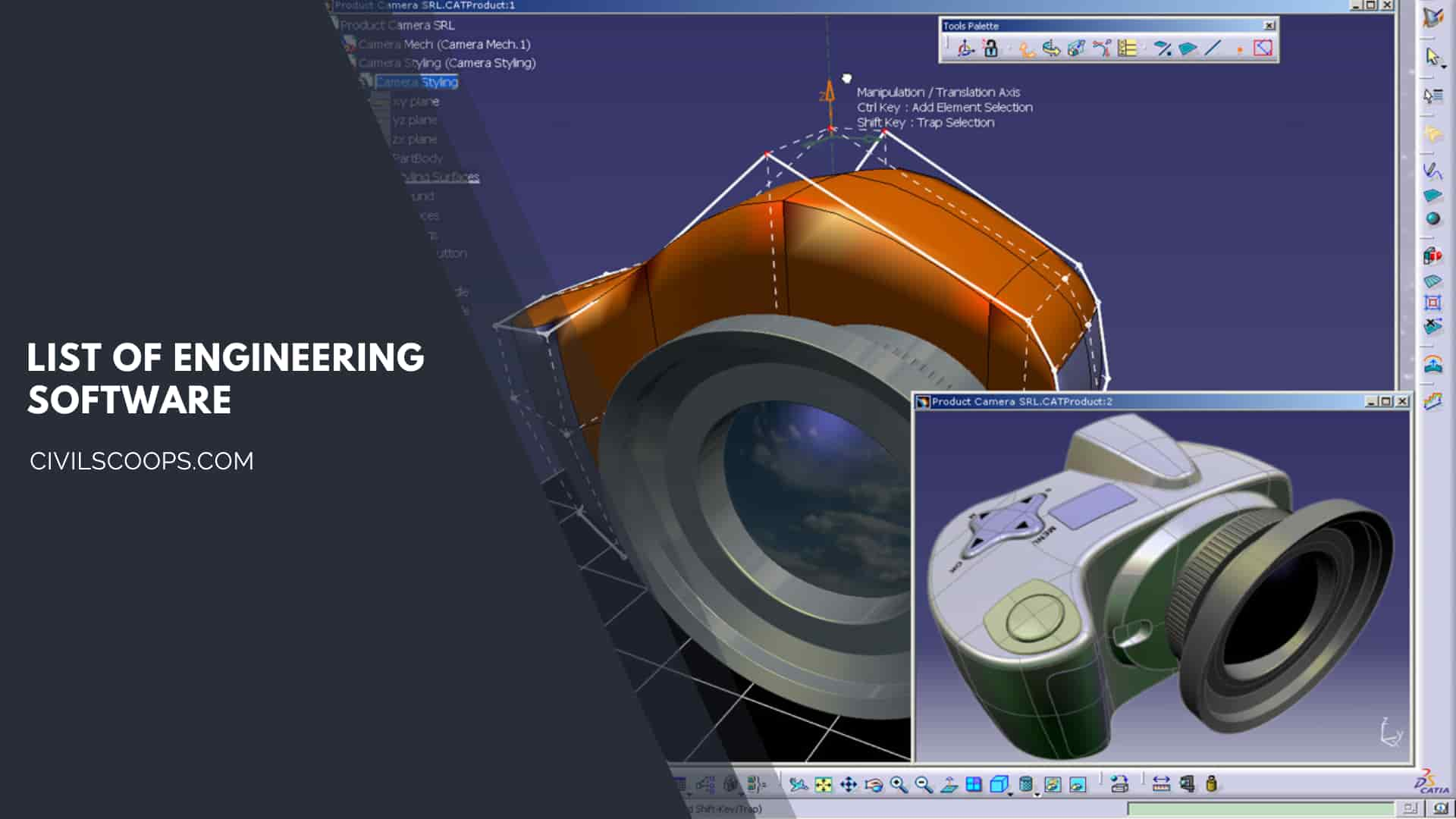Table of Contents
Introduction of Civil Engineer Software
There is a comprehensive civil engineering software list accessible which are utilized in Civil Engineering. This includes software that is part of the civil engineering software courses list.
The Civil Engineering Softwares are surging manifold day by day.
Here could be a list of SOFTWARE which are outrageously employed by many Civil Engineers all round the world.
Civil Engineering Software:
Civil engineering software encompasses a variety of tools to assist civil engineers throughout both the design and construction process.
This software can help in drafting & documenting, designing, visualizing & analyzing & so on.
Also Read: What Is Scrap Value and Salvage Value | Types of Value in Civil Engineering
List of Civil Engineering Software:
This best software for civil engineering is substantially beneficial in Construction projects, especially when it comes to civil engineering design software.
- Project Management Software for Civil Engineering.
- AUTO CAD
- SketchUp
- MS Excel
- Primavera P6
- Microsoft Project (MS Project)
- Software Required for 3d Modeling of Structure/Architecture.
- Autodesk 3ds Max
- Autodesk Maya
- Autocad Civil 3d
- Software Required for Geo-Technical Work.
- GeoStudio 2018 R2
- Geo5
- FLAC3D
- Q GIS
- EDUSHAKE
- PLAXIS
- Software for Road Designing & Analysis.
- MX –Road
- Bently Road Network
- Software Required for Structural Analysis and Design.
- STAAD Pro
- ETABS
- Revit Structure
- Midas Gen
- Software Required for Geotechnical Analysis.
- SAFE
- SAP2000
- Abaqus
- Software for Surveying.
- ARCGIS
Useful Article for You
- What Is a Highway Flyover
- What Is Grouting
- What Is a Pile Cap
- What Is a Bond Beam in Masonry
- What Is Sapwood
- What Is Crane
- What Is a Gable
- What Is Superelevation
- What Is Kerb
- What Is the Purpose of Washers
- What Is the Size of a Brick in Inches
- What Is Reinforced Masonry
- What Is Workability
- What Is Bond Breaker
- What Is Plasticizer in Concrete
- What Is Luminous Flux Vs Lumens
- What Is Caisson
- What Is an Undercoat
- What Is a Benchmark Surveying
- What Is Bracing in Construction
- What Is a Beam in Construction
- What Is the Standard Door Frame Size
- What Is a Spandrel Beam
- What Is a Weep Hole
- What Is Tie Beam
- What Is Fine Aggregate
- What Is Pony Wall
- What Is Flag Stone
- What Is Development Length
- What Is Cement Plaster
- What Is a Pitched Roof
- What Is a Slab in Construction
- What Is a Monolithic Slab
- What Is Linear Distance
- What Is Shovel
- What Is Lintel in Construction
- What Is a Concept Sketch
- What Is Mezzanine Floor
- What Is Man Sand
- What Is Plaster Made Out of
- What Is a Floating Slab
- What Is Falsework
- What Is Bituminous
- What Is a Spillway
- What Is Curb and Gutter
- What Is Dampness
- What Is Lap Length
- What Is the Full Form of Fsi
- What Is Door Frame
- What Is Plinth Protection
- What Is Traffic Rotary
- What Is Grade Slab
- What Is Rolling Margin of Steel
- What Is Modulus of Rupture
- What Is Fresh Concrete
- What Is Dpc in Construction
- What Is Earthen Dam
- What Is Plum Concrete
- What Is Shell Structure.
- What Is Lumber
- What Is the Strongest Foundation for a House
- What Is the Meaning of Soundness of Cement
- What Is Flyover Bridge
- What Is Under Reamed Pile
- What Is Weir
- What Is Inverted Beam
- What Are the Advantages of Levelling?
- What Is Sunk Slab
- What Is Brick Bat Coba
- What Is Isolated Footing
- What Is Long Column
- What Is Plate Load Test
- What Is Formwork
- What Is Concealed Beam
- What Is Acp
- What Is Wbm Road
- What Is Slab
- What Is Quick Setting Cement
- What Is Rapid Hardening Cement
- What Is Perennial Canal
- What Is Wpc Board
- What Is Grade of Cement
- What Is Culvert Bridge
1. Project Management Software for Civil Engineering.
The types of Software Required for Drafting or Drawing are as follows.
1a. AUTO CAD
- AutoCAD is a mercantile software & drafting software application, developed by Autodesk.
- Utilized in most structural design consultancies and firms.
1b. SketchUp
- SketchUp, hitherto Google Sketchup, is a 3D modeling program for a good range of drawing applications like architectural, interior design, architecture, civil and mechanical engineering, film, and computer game design.
1c. MS Excel
- Microsoft Excel is a spreadsheet which aids in complex calculations, graphing tools, pivot tables, and a macro programming language is additionally accessible called Visual Basic for Applications.
1d. Primavera P6
- Primavera is an enterprise project portfolio management software.
- It includes modules such as project management, collaboration, and control capabilities, and integrates with other enterprise software like Oracle and SAP’s ERP systems.
- Primavera is a construction Planning and Scheduling software.
1e. Microsoft Project (MS Project)
- Microsoft Project is a project management software package designed to aid a project manager in developing a thought, assigning resources to tasks, tracking progress, governing the budget, and scrutinizing workloads.
Also Read: First Angle Projection & Third Angle Projection Symbol (Orthographic Projection)
2. Software Required for 3d Modeling of Structure/Architecture
The types of Software Required for 3d Modeling of Structure/Architecture are as follows.
2a. Autodesk 3ds Max
- Autodesk 3ds Max, formerly 3D Studio & 3D Studio Max, is a 3D visual graphics program for creating 3D animations, interior design, models, games, and images.
2b. Autodesk Maya
- Autodesk Maya, also referred to as Maya, is a 3D computer graphics application that is capable to run on Windows, macOS, and Linux, hitherto developed by Alias Systems Corporation and currently owned by Autodesk, Inc.
2c. Autocad Civil 3d
- AutoCAD Civil 3D is a design and documentation solution for Civil Engineering that supports Building Information Modeling (BIM)
3. Software Required for Geo-Technical Work
The types of Software Required for Geo-Technical Work are as follows.
3a. GeoStudio 2018 R2
- GeoStudio is an integrated software eligible for modeling slope stability, ground deformation, and warmth and mass convey in soil and rock.
3b. Geo5
- Used for exhumation, facile foundation & fathomless foundation design, stability analysis & settlement analysis.
3c. FLAC3D
- Advanced geotechnical scrutiny of soil, rock, and structural support in 3 dimensions.
3d. Q GIS
- Advanced geotechnical scrutiny of soil, rock, and structural support in 3 dimensions.
- QGIS is an open-source desktop Geographic Information System (GIS)application that acts as a positive catalyst in viewing, editing, and analysis of geospatial data.
3e. EDUSHAKE
- Utilized for earthquake and Geo-Technical analysis.
3f. PLAXIS
- The program has been developed for analyzing deformation, stability & flows in geotechnical engineering.
Also Read: What Is Building Bye-Laws | How Essential Building By Laws
4. Software for Road Designing & Analysis
Here are the top five civil engineering software types for Road Designing & Analysis.
4a. MX-Road
- MX Road is a wonderful string-based modeling tool developed by Bentley Systems that sanctions the brisk and explicit design of all kinds of roads.
4b. Bently Road Network
- Civil Design Software for Road Networks.
5. Software Required for Structural Analysis and Design
The types of Software Required for Structural Analysis and Design are as follows.
5a. STAAD Pro
- When it involves designing and analysis of a structure, Bentley System’s STAAD PRO is one such software which is opted by numerous professionals.
- Pro is referred to as the structural engineering professional’s choice for steel, concrete, timber, aluminum, and cold-formed steel design of virtually any structure together with culverts, petrochemical plants, tunnels, bridges, piles, and far more through its malleable modeling environment, advanced features, and data collaboration.
5b. ETABS
- ETABS is a software for structural analysis and building design.
- After many Research, brand new ETABS offers peerless 3D modeling and visualization tools, fast linear and nonlinear analytical power, sophisticated and comprehensive design potentialities, insightful graphic displays, reports, and schematic drawings that allow users to swiftly and unambiguously decrypt and comprehend design results.
5c. Revit Structure
- Revit Structure is Autodesk’s BIM software solution for structural engineering companies and structural engineers, that has a feature-rich toolset aiding to drive efficient design processes in the course of a BIM (Building Information Modelling) environment, or when functioning with supplementary construction disciplines using Autodesk CAD software like Autodesk® Revit® Architecture and Autodesk® Revit® MEP.
5d. Midas Gen
- Midas Gen is an innate and husky building design and analysis solution that gives practicing engineers the aptitude to conveniently and deftly execute structural design and analysis of buildings and general structures.
Useful Article for You
- How Wide Is a Cinder Block
- How Much Is a Coffered Ceiling
- How to Make Mortar
- How Long Does Hempcrete Last
- How to Use a Hand Sight Level
- How to Build a Lean to Roof
- How Are Tunnels Built
- How to Layout a Building
- How Wide Is a Car Parking Space
- How Do Shear Walls Work
- How to Measure Concrete Slump
- How to Use Washers with Screws
- How Dense Is Sand
- How High Is a Window from the Floor
- How Does a Beam Bridge Work
- How Do They Pour Concrete Under Water
- How Does a Sewer System Work
- How High Are Countertops
- How to Seal Brick Wall Interior
- How to Resurface Cement
- How to Use Portland Cement
- How Is Plaster Made
- How Many Types of Slope Are There
- How Big Is a Stair Landing
- How to Get Paint Off Concrete Without Chemicals
- How to Fix Water Damaged Drywall
- How Much to Get Septic Pumped
- How to Cut a Nail or Screw
- How Long Does Wet Concrete Take to Dry
- How Is Varnish Made
- How Does Ejector Pump Work
- How Does Hydrometer Work
- How to Get Wet Blood Out of Carpet
- How to Build House on Slope
- How Thick Is Plaster Wall
- How Suspension Bridges Work
- How to Seal a Concrete Roof
- How Was Cement Invented
- How to Calculate Area of Steel
- How to Check Silt Content in Sand
- How a Building Is Constructed
- How Are Roads Classified in India
- How Many Types of Cement in India
- How to Find Contour Interval
- How Hardness of Brick Is Tested
- How Many Types of Paint Brushes Are There
- How to Calculate Skirting Area
- How Many Types of Beam
- How Many Types of Chain in Surveying
- How to Find One Way and Two Way Slab
- How Many Types of Houses
- How to Find Steel Bar Weight
- How to Calculate Septic Tank Capacity in Liters
- How to Calculate the Bearing Capacity of Soil
- How Many Types of Bricks Are There
- How Many Types of Cement Are There
- How to Make Block
- How Many Types of Bridge
- How Much Sand Required for 1 Sq.feet Area
- How to Texture Walls with Paint
- How Many Type of Beam
- How Is Tar Made
- How to Stop Water Leakage from Terrace
- 1cum How Many Bricks
6. Software Required for Geotechnical Analysis
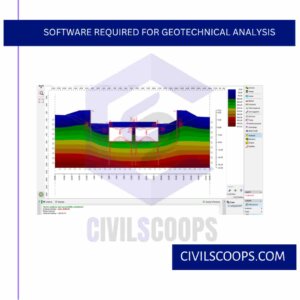
- The types of Software Required for Geotechnical Analysis are as follows.
6a. SAFE
- SAFE is a tool for designing concrete floor and foundation systems.
6b. SAP2000
- SAP2000 is a civil-engineering software for the scrutiny of any variety of structural systems.
- It has parametric templates for the subsequent style of structures: Simple Beams, 3D Trusses, 3D Frames, Storage Vessels, Staircases, Dam Structures, and Pipes.
6c. Abaqus
- Abaqus is useful for element analysis and CAD engineering.
Also Read: New Civil Engineering Technology 2023
7. Software for Surveying
The types of Software for Surveying are as follows.
7a. ARCGIS
- ArcGIS is the software utilized in Geographical Information System.
- It is obliging in generating Thematic Maps, manages data, performs traditional and advanced spatial analysis, and decipher complex problems
List of Engineering Software:
Other specialized softwares used in civil engineering by Design Engineers are, and some even come with a software used in civil engineering pdf for reference.
- MATLAB For 3D Design
- CATIA Numerical Computation, Visualization & Programming
- ZW3D CAD/CAM Solution Provider
- MechDesigner Design Analysis of moving machines
- PTC Product & Service Advantage on IoT
- BricsCAD 3D Modelling at .dwg file format
- Solid Edge 3D Design, Simulation, Design Management
- Rhino 3D Modeler
- SolidFace 2D/3D CAD Modeler
- TopSolid Manufacturing with CAD, CAM, ERP, PDM
- Geomagic Design Reverse Engineering, Product Design, Inspection & Analysis
- SpaceClaim 3D Modeling Software Solve Geometry problems
- TurboCAD Designer 2D Drafting Design
- ANSYS DesignSpace Conceptualizing & Designing
- Patran MSC Software for Virtual Product Development
- Simulia Simulation Application
- COMSOL Multiphysics Multiphysics simulation
- ANSYS Fluent Model Flow, Turbulence, Heat Transfer
- MapleSim Another software
- The Engineering ToolBox Resources, tools & basic information
- Femap Advanced simulation
- Linear Technology Design Simulation and Device Models Evaluation of Circuits
- KeyCreator Direct CAD Create, change, analyze mechanical design
- FreePCB PCB Editor
- Power Supply WebDesigner Power Semiconductor & Mobile Technology
- KOMPAS-3D 3D Modeling System
- WEBENCH Design Center Design
- TinyCAD Electrical Circuit Diagrams
- CircuitLab Fast Design
- DraftSight CAD Software Create .dwg files
- Engineering Power Tools Plus Edition Powerful Tool
- INOVATE Productivity & Design Collaboration Freedom
- RecurDyn Professional Modeler, Solver & Process Net
- SOLIDWORKS Industrial Designer Create Quick multiple industrial designs
- QCAD Open Source 2D CAD Program
- Shark FX v9 2D & 3D Design
- EAGLE PCB Design Software Design purpose
- PCSCHEMATIC Automation Intelligent Designing
- XCircuit Draw Electrical Circuit
- Autodesk Digital Prototyping Manufacture Products
- SALOME Numerical Simulation
- GeckoCIRCUITS Power Electronics
- 5Spice Analysis Software Circuit Simulator
- Elecdes Design Suite Electrical & Instrumentation Design
- NX for Design Design Tool for Product Development
- Engineering Unit Converter Unit Converter App
- TechCalc100 Engineering Software Perform complex calculations
- Engineering Cookbook Mechanical Designing
- Electrical Engineering Electrical Calculator, Circuit Calculator & Electrical Formulae
Civil Engineering Software
- Civil 3D
- ArcGIS
- MicroStation
- ActCAD
- AutoCAD
- Microsoft Project
Civil Construction Estimating Software
Bluebeam Revu: While known for its PDF markup and collaboration features, Bluebeam Revu also offers tools for cost estimation and quantity takeoff in civil engineering projects. ProEst: ProEst is a construction estimating software that caters to civil engineering and construction projects.
List of Civil Engineering Software
- Autodesk Revit
- AutoCAD
- AutoCAD Civil 3D
- MicroStation
- Primavera
- SOLIDWORKS
Project Management Software for Civil Engineering
Engineering project management software is software that helps you manage your projects including budgeting, scheduling, planning, staffing, invoicing, and more. This is different from engineering design software. Engineering design software usually helps with the design of structures, systems, and products.
What Software Do Engineers Use?
Autodesk AutoCAD: A foundational software used across multiple engineering disciplines for 2D and 3D design and drafting. SOLIDWORKS: Widely adopted in the mechanical engineering industry for 3D design, simulation, and product data management.
What Software Do Software Engineers Use?
- Java
- JavaScript
- Python
- GitHub
- SQL
- C++
Civil Engineering Project Management Software
Project Management Software for Civil Engineering
Seamlessly combine and coordinate all your existing processes into the one, central system, so everyone works in the same, standardized way.
Geotechnical Engineering Software
Visualization and 3D modeling
Geotechnical software often provides 3D modeling and visualization capabilities, allowing engineers to create realistic representations of subsurface conditions, soil layers, and structures.
Civil Construction Software
Best Civil Engineering Software include:
Autodesk Civil 3D, MicroStation, Bentley ProjectWise, CSI SAP2000, OpenRoads Designer, CSI SAFE, CSI ETABS, ArcGIS CityEngine, GeoHECRAS and Bentley STAAD.
Autocad Civil Engineering
AutoCAD is commonly used in the construction and architectural industries. A computer-aided software drafting program used for creating blueprints for buildings, bridges, and structures. Used in the designing of bridges, roads, and buildings.
Best Bim Software for Civil Engineers
- Autodesk Revit
- AutoCAD
- AutoCAD Civil 3D
- Archicad
- MicroStation
- Navisworks
Software Used in Civil Engineering
- AutoCAD. AutoCAD is likely the most used software program in the world of civil engineering.
- HEC-HMS. HEC-HMS, or the hydrologic modeling system, is considered a standard for hydrologic simulation.
- Revit.
- Microsoft Excel.
- Microsoft Project.
Best Software for Estimation and Costing in Civil Engineering
- Stack
- Procore
- ProEst
- Buildertrend
- PlanSwift
- Sage Estimating
Heavy Civil Construction Software
- ConstructionOnline
- Estimating Link
- Autodesk Construction Cloud
- B2W Estimate
- CMIC
Bim Software for Civil Engineering
- Autodesk Revit.
- Plannerly – The BIM Management Platform.
- Trimble Connect.
- Revizto.
- BIMCollab.
Primavera Software for Civil Engineering
Primavera is an enterprise project portfolio management software. It includes project management, scheduling, risk analysis, opportunity management, resource management, collaboration and control capabilities, and integrates with other enterprise software such as Oracle and SAP’s ERP systems.
Like this post? Share it with your friends!
Suggested Read –
