What Is Standard Door Size | Standard Door Height | Standard Door Width | Standard Door Frame Size
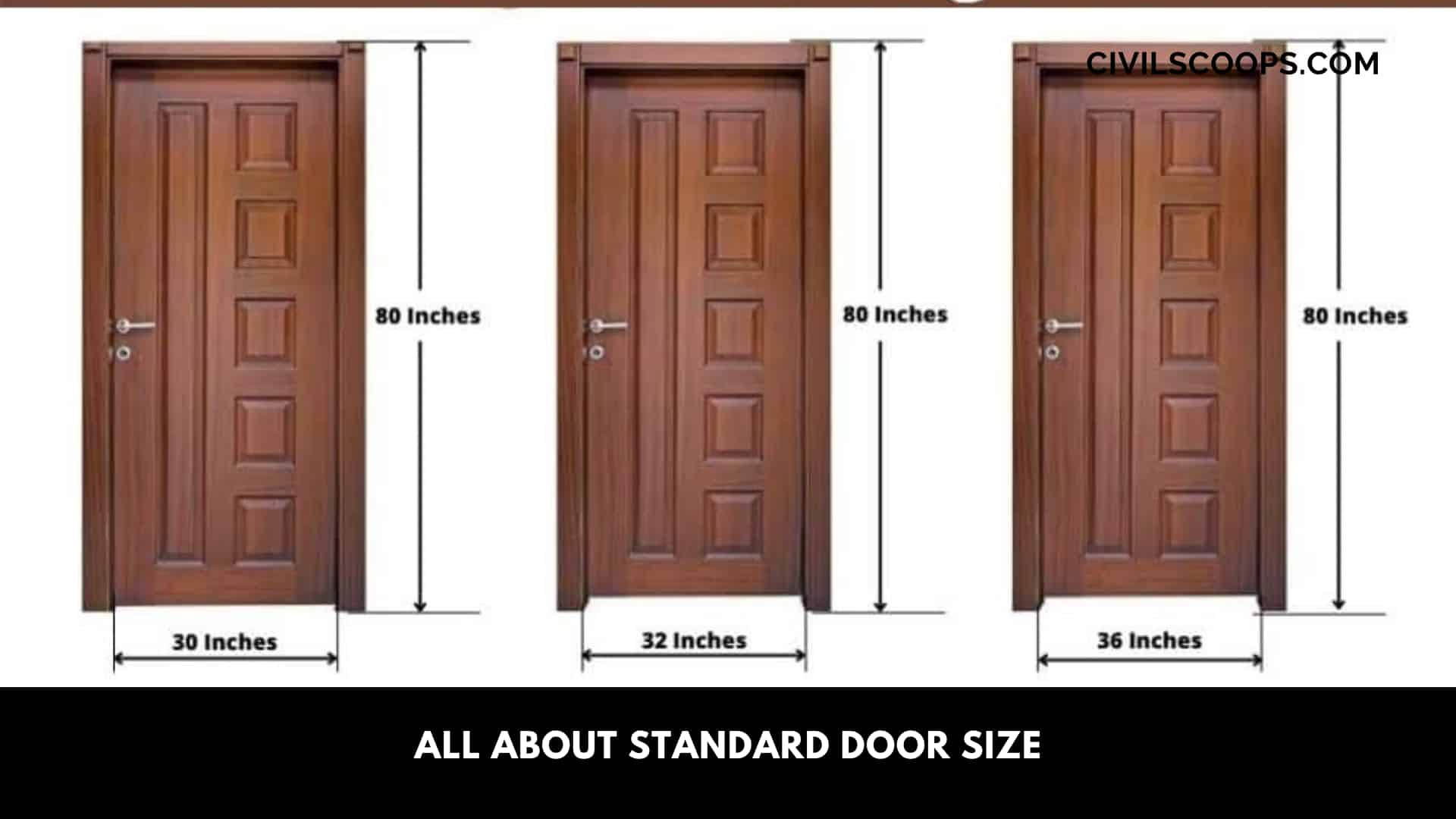
Table of Contents
What Is Door?

The door is the internal part of our house; without the door, we can not access our house or room. A door is basically a piece of wood, glass, or metal barrier that is movable, used for closing and opening purposes.
It is fixed on hinges or sliding in grooves.\ The door also provides safety and privacy from the outside environment.
Significance of Doors

The door is the barrier of our house, which differentiates us from the outside world. It enhances the aesthetic look of the house and provides privacy and security.
Another significance of using a door is it’s durable, water-resistant & heat resistant. Doors are generally used in the room, bathroom, bedroom, drawing room, etc.
What Is Standard Door Size?

Doors are generally available in different sizes and shapes. Doors are fitted to the room according to their requirement. Among those various sizes of the door, there is a standard size that is adopted most of the time.
The standard size of the door is about 80 inches in height (which answers how tall is a standard door or typical door height) and 36 inches wide, detailing both standard door width cm and door size in feet; the depth of the door depends on the material. Sometimes, we use tall doors in the entrance because it enhances the aesthetic beauty of the house.
Standard door size also varies in different countries; those are
[su_table responsive=”yes” alternate=”no”]
|
Name of the Country
|
Interior Door Size |
Exterior Door Size
|
| INDIA | 36” X 80” | 39” X 80” |
| SOUTH AFRICA | 32” X 80” | 32” X 80” |
| UK | 30” X 78” | 33” X 78” 34” X 78” 36” X 84” |
| USA | 30” X 80” | 36” X 80” |
| AUSTRALIA | 32” X 80” | 34” X 80” 36” X 80” |
[/su_table]
Standard Size of Door Frame
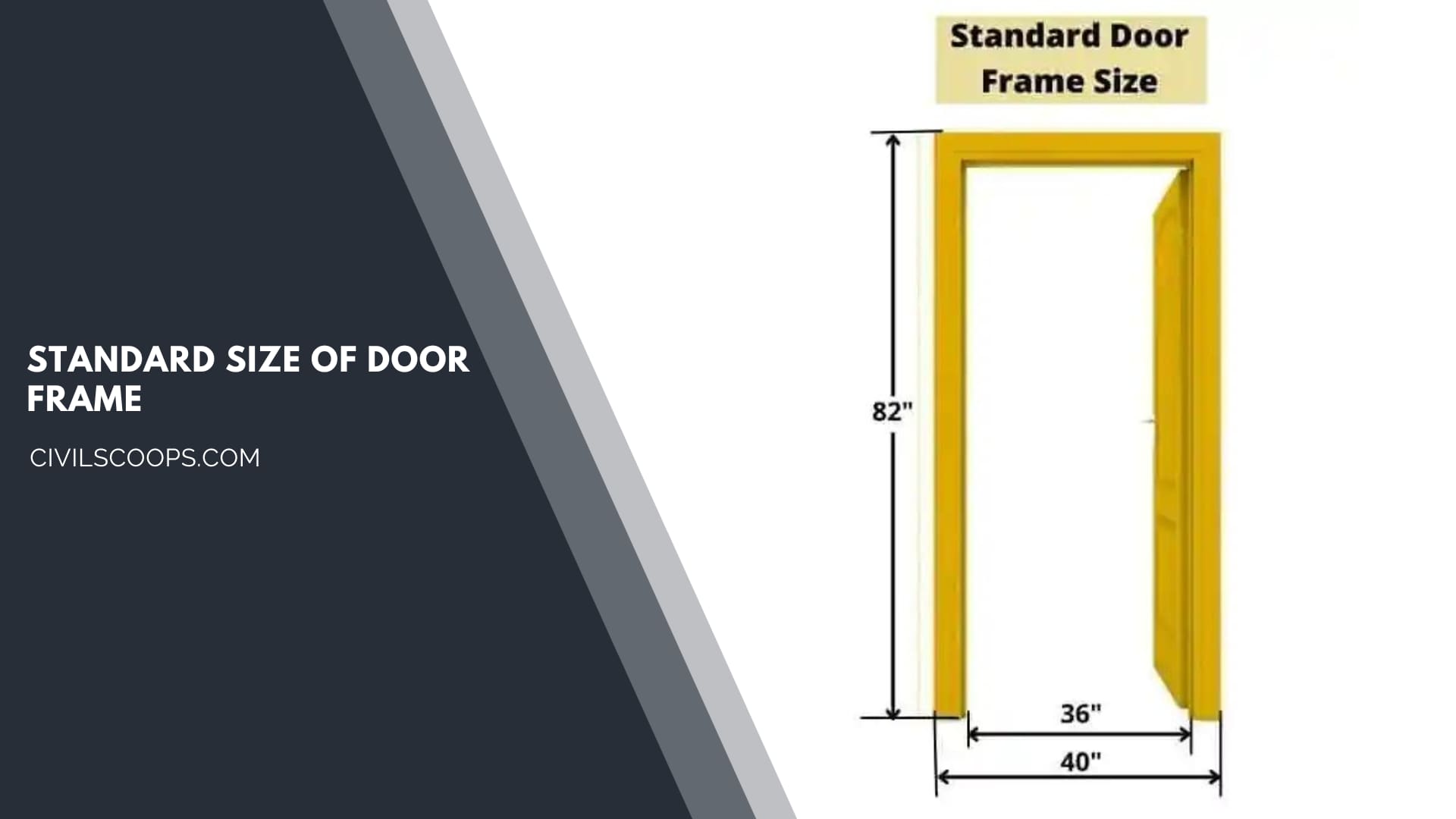
A door frame is basically a solid framework, which is made of wood, steel, or aluminum, that supports the door. The standard size of the door frame, which is crucial in understanding door dimensions, is 82 inches (aligning with door height in meters) x 40 inches, offering insight into standard door size in mm”. The width and height of the door frame is calculated by the following method-
Standard Door Width
Standard door width is a very important thing indoors; there various types of door width is available. The standard width of the internal door is 32 inches, and the external door is 36 inches, illustrating .
how wide is a standard door and relating to standard door size in cm”. This standard door size is provided to entry or exit by the resident.
Standard Door Height
Standard door height is the measurement that is variable due to different factors like place, purpose, exterior, interior, etc. Generally, residential door height and commercial door height are totally different.
The standard door height basically varies from 80” to 96,” and in India, the standard door height is 7 feet.
Also Read: All About of Standard Door | What Is the Standard Door Size | Standard Size of the Door Frame
Useful Article for You
- What Is a Highway Flyover
- What Is Grouting
- What Is a Pile Cap
- What Is a Bond Beam in Masonry
- What Is Sapwood
- What Is Crane
- What Is a Gable
- What Is Superelevation
- What Is Kerb
- What Is the Purpose of Washers
- What Is the Size of a Brick in Inches
- What Is Reinforced Masonry
- What Is Workability
- What Is Bond Breaker
- What Is Plasticizer in Concrete
- What Is Luminous Flux Vs Lumens
- What Is Caisson
- What Is a Benchmark Surveying
- What Is Bracing in Construction
- What Is a Beam in Construction
- What Is a Spandrel Beam
- What Is a Weep Hole
- What Is Tie Beam
- What Is Fine Aggregate
- What Is Pony Wall
- What Is Flag Stone
- What Is Development Length
- What Is Cement Plaster
- What Is a Pitched Roof
- What Is a Slab in Construction
- What Is a Monolithic Slab
- What Is Linear Distance
- What Is Shovel
- What Is Lintel in Construction
- What Is a Concept Sketch
- What Is Mezzanine Floor
- What Is Man Sand
- What Is Plaster Made Out of
- What Is a Floating Slab
- What Is Falsework
- What Is Bituminous
- What Is a Spillway
- What Is Curb and Gutter
- What Is Dampness
- What Is Lap Length
- What Is the Full Form of Fsi
- What Is Door Frame
- What Is Plinth Protection
- What Is Traffic Rotary
- What Is Grade Slab
- What Is Rolling Margin of Steel
- What Is Modulus of Rupture
- What Is Fresh Concrete
- What Is Dpc in Construction
- What Is Earthen Dam
- What Is Plum Concrete
- What Is Shell Structure.
- What Is Lumber
- What Is the Strongest Foundation for a House
- What Is the Meaning of Soundness of Cement
- What Is Flyover Bridge
- What Is Under Reamed Pile
- What Is Weir
- What Is Inverted Beam
- What Are the Advantages of Levelling?
- What Is Sunk Slab
- What Is Brick Bat Coba
- What Is Isolated Footing
- What Is Long Column
- What Is Plate Load Test
- What Is Formwork
- What Is Concealed Beam
- What Is Acp
- What Is Wbm Road
- What Is Slab
- What Is Quick Setting Cement
- What Is Rapid Hardening Cement
- What Is Perennial Canal
- What Is Wpc Board
- What Is Grade of Cement
- What Is Culvert Bridge
- What Is Ferrocement
- What Is Mortar in Construction
- What Is Floating House
- What Is Combined Footing
- What Is Estimation?
- What Is the Si Unit of Weight
- What Is a Basement
- What Is Pert and Cpm
How Tall Is a Door?
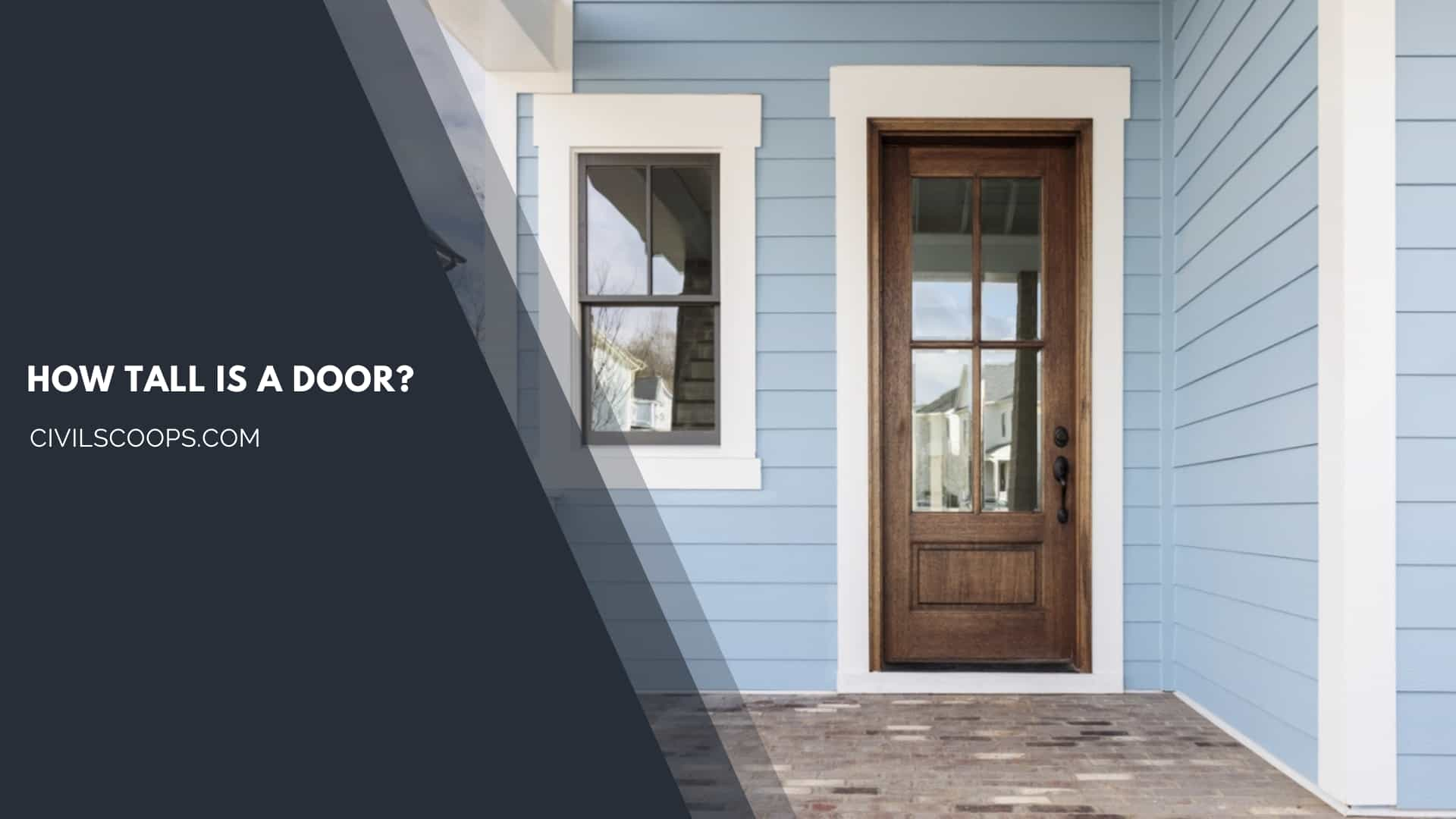
The standard door height for most American households is 80 inches, reflecting standard height of door and how tall is an average door, or 6 feet 7 inches.
This height is typically required by building codes for both commercial buildings and residential homes.
The standard door height for interior passage doors, or doors that people walk through, is also 80 inches.
Closet doors may be slightly shorter, at 78 inches.
Most interior doors are between 24 and 36 inches wide, and the most common size is 30 inches wide.
The average exterior standard door width is 36 inches, and the average interior standard door width is between 28 and 32 inches.
If you have a taller door, it is usually considered oversized and will require a different installation process.
These oversized door sizes may need to be custom-made.
Internal Door Size In UK
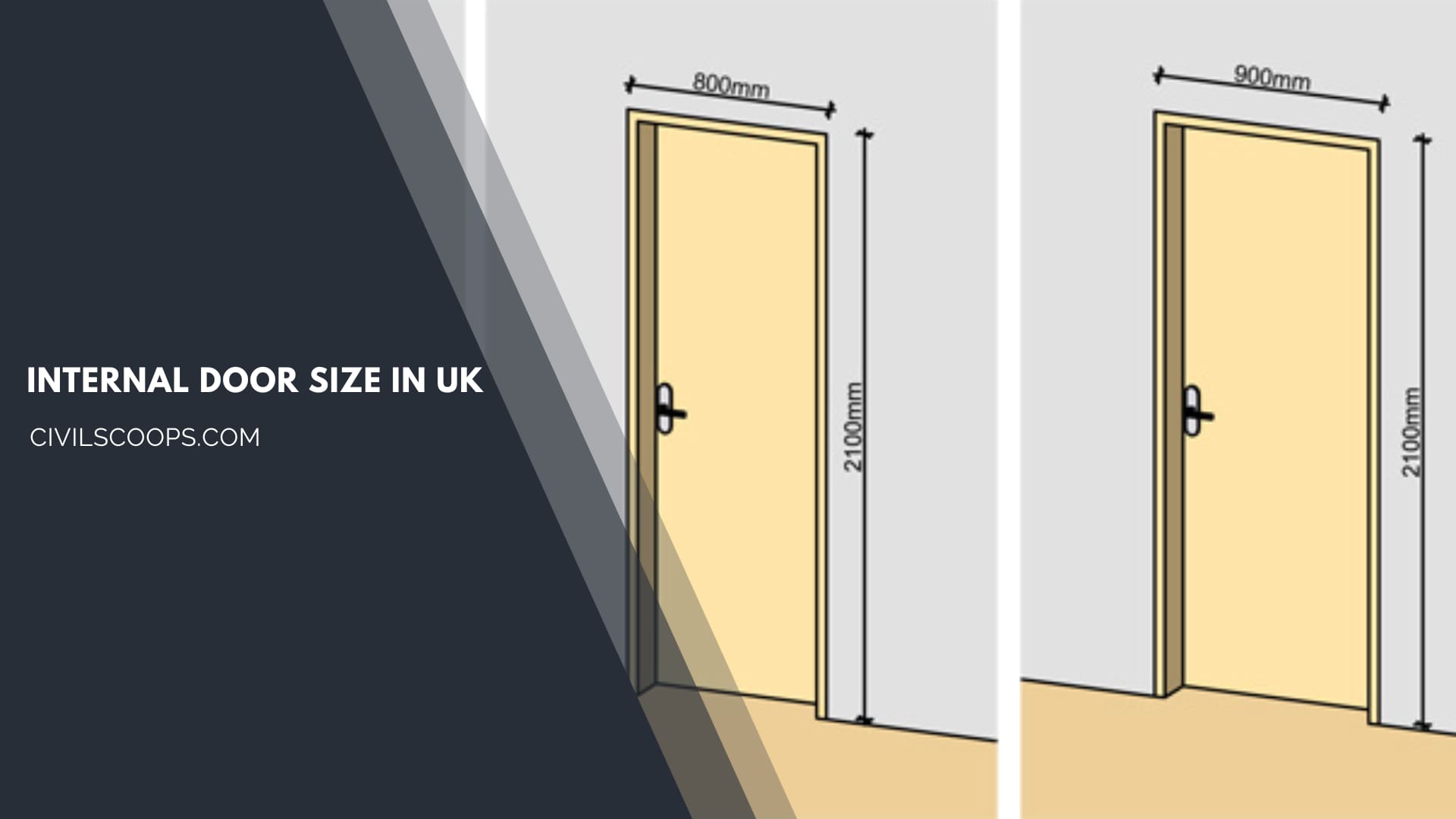
Internal door size in UK varies; generally, the size is 30 inches x 78 inches, aligning with average door size and standard size of door in meters or 762 x 1981 mm is used.
There are also some internal door size is also used, those are-
- 24” x 78” or 610 x 1981 mm
- 27” x 78” or 686 x 1981 mm
- 30” x 78” or 762 x 1981 mm
- 33” x 78” or 838 x 1981 mm
- 34” x 78” or 864 x 2083 mm
- 36” x 84” or 915 x 2143 mm.
Also Read: Steel Is Most Trusted TMT Bar in India?
Standard Door Size in USA
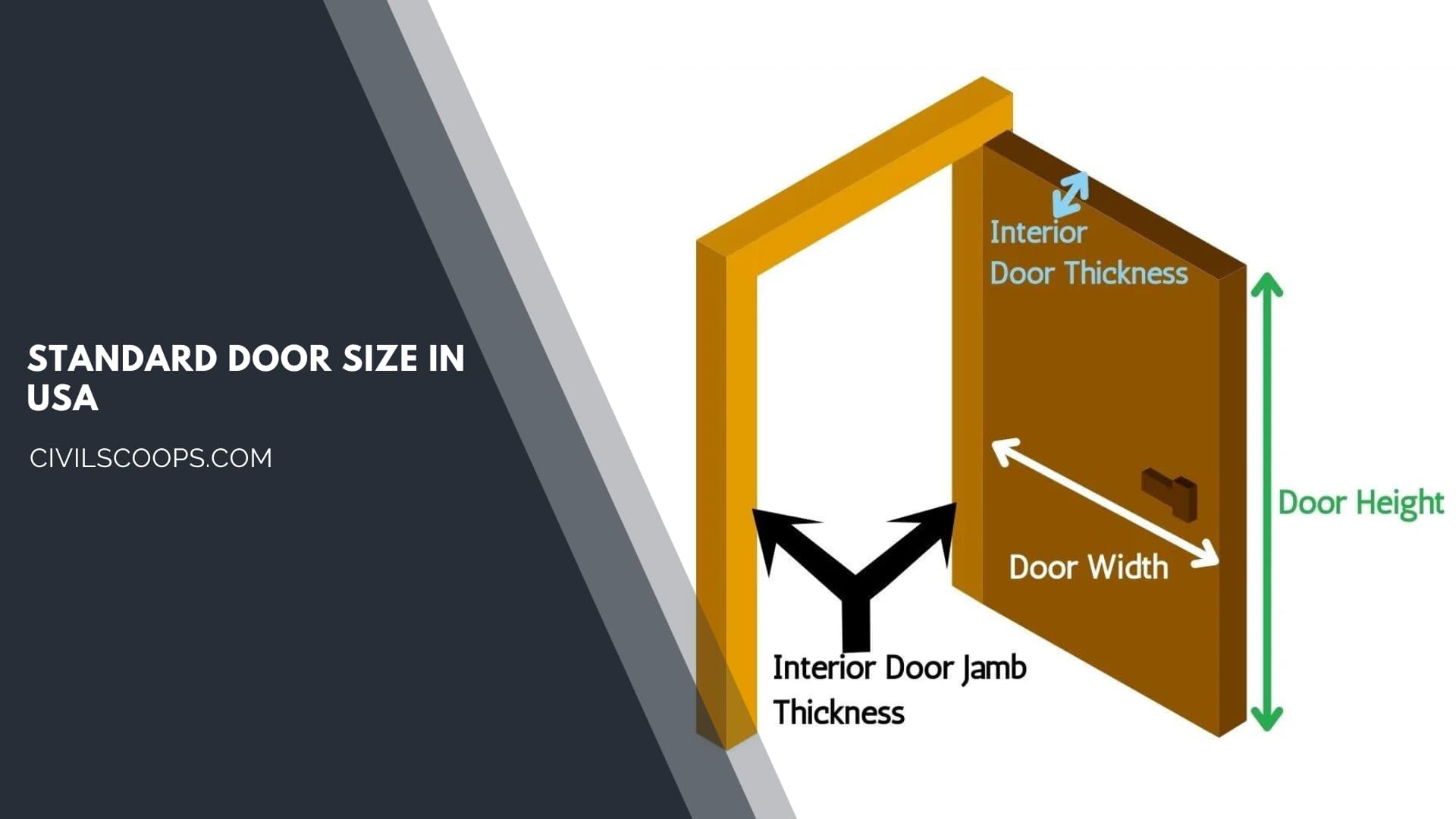
Standard door size in USA for internal doors is 30 inches x 80 inches, and external is 36 inches x 80 inches, revealing normal door size and door height standard
There are some other standard door sizes that are mostly adopted nowadays, those are-
- 24” x 80” or 610 x 2032 mm
- 28” x 80” or 711 x 2032 mm
- 32” x 80” or 813 x 2032 mm
- 36” x 80” or 914 x 2032 mm
Useful Article for You
- How Wide Is a Cinder Block
- How Much Is a Coffered Ceiling
- How to Make Mortar
- How Long Does Hempcrete Last
- How to Use a Hand Sight Level
- How to Build a Lean to Roof
- How Are Tunnels Built
- How to Layout a Building
- How Wide Is a Car Parking Space
- How Do Shear Walls Work
- How to Measure Concrete Slump
- How to Use Washers with Screws
- How Dense Is Sand
- How High Is a Window from the Floor
- How Does a Beam Bridge Work
- How Do They Pour Concrete Under Water
- How Does a Sewer System Work
- How High Are Countertops
- How to Seal Brick Wall Interior
- How to Resurface Cement
- How to Use Portland Cement
- How Is Plaster Made
- How Many Types of Slope Are There
- How Big Is a Stair Landing
- How to Get Paint Off Concrete Without Chemicals
- How to Fix Water Damaged Drywall
- How Much to Get Septic Pumped
- How to Cut a Nail or Screw
- How Long Does Wet Concrete Take to Dry
- How Is Varnish Made
- How Does Ejector Pump Work
- How Does Hydrometer Work
- How to Get Wet Blood Out of Carpet
- How to Build House on Slope
- How Thick Is Plaster Wall
- How Suspension Bridges Work
- How to Seal a Concrete Roof
- How Was Cement Invented
- How to Calculate Area of Steel
- How to Check Silt Content in Sand
- How a Building Is Constructed
- How Are Roads Classified in India
- How Many Types of Cement in India
- How to Find Contour Interval
- How Hardness of Brick Is Tested
- How Many Types of Paint Brushes Are There
- How to Calculate Skirting Area
- How Many Types of Beam
- How Many Types of Chain in Surveying
- How to Find One Way and Two Way Slab
- How Many Types of Houses
- How to Find Steel Bar Weight
- How to Calculate Septic Tank Capacity in Liters
- How to Calculate the Bearing Capacity of Soil
- How Many Types of Bricks Are There
- How Many Types of Cement Are There
- How to Make Block
- How Many Types of Bridge
- How Much Sand Required for 1 Sq.feet Area
- How to Texture Walls with Paint
- How Many Type of Beam
- How Is Tar Made
- How to Stop Water Leakage from Terrace
- 1cum How Many Bricks
- How to Calculate Shear Force and Bending Moment
- How to Building
- How to Calculate Fineness Modulus
- How to Find Zero Force Members in a Truss
Types of Doors and Their Standard Sizes

There are generally two types of doors used in our houses, those are interior door and entrance door. These two types are also sub-categorized into many segments, which are following below in brief-
1. Entrance Door

These are the types of doors are maybe single panel door or double panel door.
1.1. Entrance Door: Single Panel Door Sizes
[su_table responsive=”yes” alternate=”no”]
| Millimetres | Inches |
| 2032 x 768 | 80” x 30” |
| 2032 x 813 | 80” x 32” |
| 2032 x 914 | 80” x 36” |
|
2032 x 1067
|
80” x 42” |
[/su_table]
1.2. Entrance Door: Double Panel Door Sizes
[su_table responsive=”yes” alternate=”no”]
| Millimeters | Inches |
| 80” x 60” |
2032 x 1524
|
| 80” x 64” |
2032 x 1626
|
| 80” x 72” |
2032 x 1829
|
[/su_table]
Also Read: How to Remove Stains from Wood?
2. Interior Door Size

2.1. Single Panel Interior Door Sizes
[su_table responsive=”yes” alternate=”no”]
| Millimetres | Inches |
| 2032 x 711 | 80” x 28” |
| 2032 x 813 | 80” x 32” |
| 2032 x 914 | 80” x 36” |
[/su_table]
2.2. Double Panel Interior Door Sizes
[su_table responsive=”yes” alternate=”no”]
| Millimetres | Inches |
|
2032 x 1524
|
80” x 60” |
|
2032 x 1626
|
80” x 64” |
|
2032 x 1829
|
80” x 72” |
[/su_table]
Door Sizes in Mm, Inches & Feet
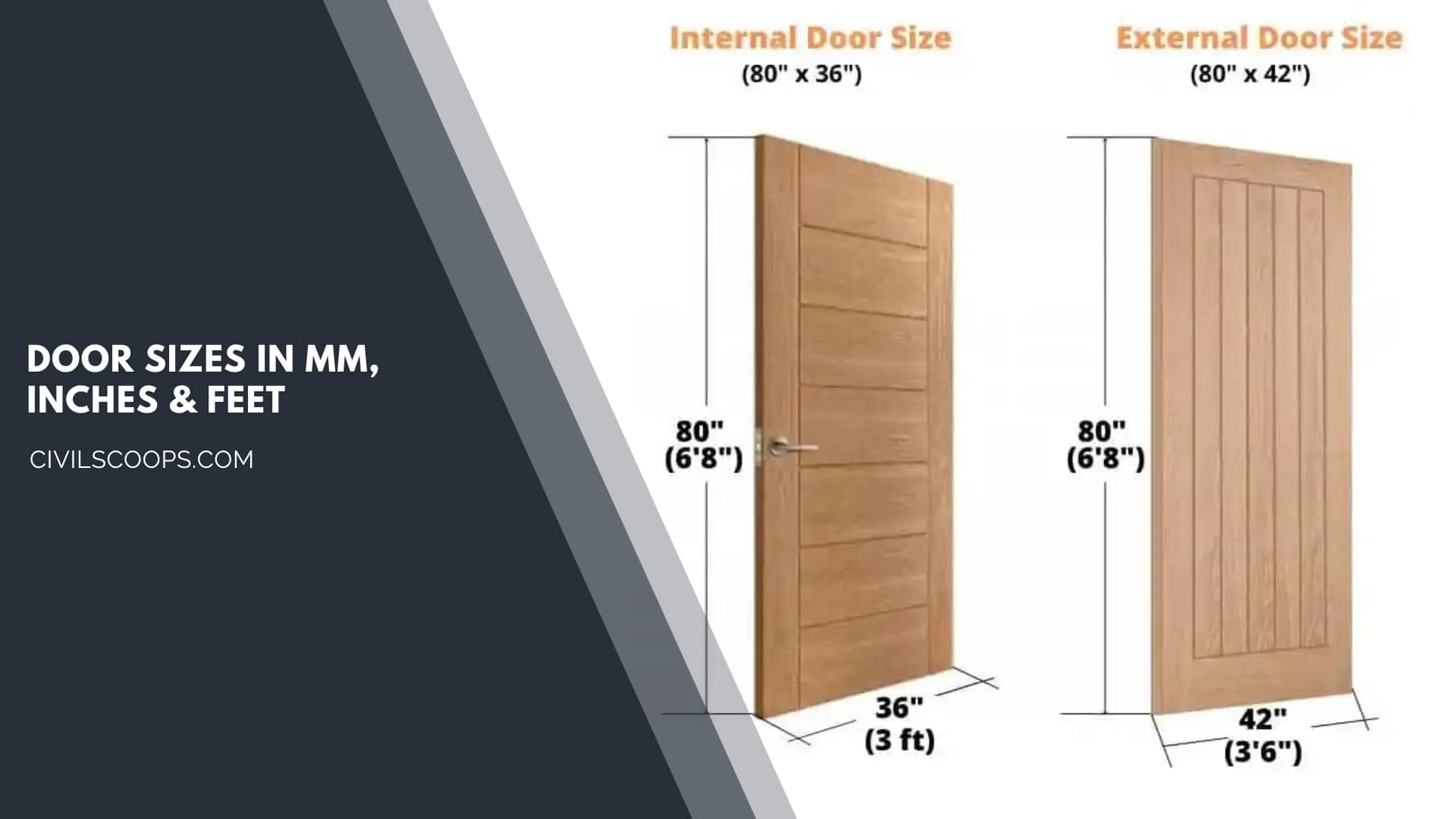
There are various types of doors sizes are available in the marketplace, those are in the following-
Interior Door Sizes
[su_table responsive=”yes” alternate=”no”]
| Country Name | Measurement in mm | Measurement in inches |
Measurement in feet
|
| India | 914.4 x 2032 | 36” X 80” | 3’ x 6.67’ |
| South Africa | 812.8 x 2032 | 32” X 80” | 2.67’ x 6.67’ |
| UK | 762 x 1981 | 30” X 78” | 2.5’ x 6.5’ |
| USA | 762 x 2032 | 30” X 80” | 2.5’ x 6.67’ |
| Australia | 812.8 x 2032 | 32” X 80” | 2.67’ x 6.67’ |
[/su_table]
Exterior Door Sizes
[su_table responsive=”yes” alternate=”no”]
| Country Name | Measurement in mm | Measurement in inches |
Measurement in feet
|
| India | 990.6 x 2032 | 39” X 80” | 3.25’ x 6.67’ |
| South Africa | 812.8 x 2032 | 32” X 80” | 2.67’ x 6.67’ |
| UK | 838.2 x 1981 863.6 x 1981 914.4 x 2133.6 |
33” X 78” 34” X 78” 36” X 84” |
2.75’ x 6.5’ 2.84’ x 6.5’ 3’ x 7’ |
| USA | 914.4 x 2032 | 36” X 80” | 3’ x 6.67’ |
| Australia | 863.6 x 2032 914.4 x 2032 |
34” X 80” 36” X 80” |
2.84’ x 6.67’ 3’ x 6.67’ |
[/su_table]
[su_box title=”FAQ” style=”default” box_color=”#333333″ title_color=”#FFFFFF” radius=”3″ class=”” id=””]
What Is Standard Door Size?
The typical standard door height in most American households is 80 inches, or 6 feet 7 inches. Most interior doors are between 24 and 36 inches wide, and the most common size is 30 inches wide. If you have a taller door, it is usually considered oversized and will require a different installation process.
Standard Door Height
In the United States, standard residential door heights are typically around 80 inches (6 feet 8 inches) tall. However, there can be variations in door heights based on specific requirements or preferences. Commercial doors might have different standard heights, often taller than residential ones. It’s always a good idea to check local building codes or consult with a professional if you need precise measurements for a particular project.
Standard Door Size
The standard size for an interior door in the United States is typically 32 inches by 80 inches (2 feet 8 inches by 6 feet 8 inches). However, there are variations in door sizes depending on the specific needs of a building or the preferences of the homeowner. Standard exterior doors can be slightly larger and thicker to provide better security and insulation.
Standard Interior Door Size
Standard Size for Interior Doors
The height for all passage doors must be a minimum of 80 inches and the standard width sizes for interior doors are 24”, 28”, 30”, 32” and 36”. The minimum recommended door width to allow persons with disabilities’ to pass through is 36 inches.
Standard Size Garage Doors
The standard garage door width and height can vary by where you live, but is usually:
- 8 feet wide by 7 feet tall, or 9 feet wide by 7 feet tall for a single car garage door.
- 16 feet by 7 feet for a double garage door.
Standard Size Sliding Glass Door
A standard sliding glass door is 80 inches tall with a width varying from 60 to 72 inches or larger, depending on the space. In most homes, doorframes are measured to a standard size to make door replacements easy.
Standard Garage Door Height
The standard garage door width and height can vary by where you live, but is usually: 8 feet wide by 7 feet tall, or 9 feet wide by 7 feet tall for a single car garage door. 16 feet by 7 feet for a double garage door.
Standard Size Front Door
A standard size front door is 3-feet wide by 6-feet-8-inches tall with variations in between. Standard sizes: Width of 3′ or 3′ 6” Height of 6′ 8” or 8′
Standard Door Width
36 inches wide
Typically, the standard exterior door is 36 inches wide, while the standard interior door size is 32 inches wide. But these common door widths are far from the rule.
What Is Door?
A door is a hinged or otherwise movable barrier that allows ingress into and egress from an enclosure. The created opening in the wall is a doorway or portal. A door’s essential and primary purpose is to provide security by controlling access to the doorway.
Significance of Doors
Door symbolism in Mythology and Religion
Door symbolises transition, metamorphosis. It is a boundary between sacred and profane, mysterious and familiar, light and dark, life and death… It is an allegory of beginning, opening, exit that leads from one state of being to the next.
Entrance Door Sizes
Standard Door Measurements and Special-Order Door Sizes
Standard entry door measurements: Height: 80 inches (6 feet 8 inches) Thickness: 1 3/4 inches. Width: 36 inches standard (30 and 32inches also available)
Standard Size of Door Frame
The standard size for a door frame is 80 inches by 36 inches, with the rough opening slightly larger at 82 inches by 38 inches. This standard size can vary depending on how tall are standard doors, the type of door, as well as the specific measurements of your home.
Interior Door Size
Interior doors in residential homes typically have standard dimensions of 28 inches to 32 inches in width and 80 inches in height. However, these measurements can vary based on various factors such as the architectural style of the house, building codes, and personal preferences.
How Tall Is a Door?
Standard door height is a fairly easy metric to understand. The average interior and exterior door is 80 inches or six feet, eight inches tall.
Standard Internal Door Sizes Uk
Some of the most common Standard UK door sizes are:
1981 x 762 x 35mm – The most common internal door size in England & Wales; AKA a 2’6” door! 1981 x 838 x 35mm – The best door size for mobility/wheelchair access; AKA a 2’9” door.
How Tall Is the Average Door?
Standard door height is a fairly easy metric to understand. The average interior and exterior door is 80 inches or six feet, eight inches tall. While some doors may be taller than this—especially when the door is placed on the exterior of a home—these oversized door sizes may need to be custom-made.
How Tall Are Average Doors?
Doors that have a height of 80 inches are 6 foot, 8 inches in measurement, which is the reason standard interior doors are known as “6/8 doors.” A 78 inch door would be called a 6/6 door.
How Tall Is a Standard Garage Door?
Standard garage door heights can vary, but the most common height for a residential garage door in the United States is 7 feet (84 inches). However, garage doors are also available in heights of 8 feet (96 inches) and even 9 feet (108 inches) for larger vehicles or specific requirements.
Standard Garage Door Sizes
Standard Garage Door Sizes
Single garage doors are typically 8′ x 7′, 8′ x 8′, 9′ x 7′, or 9′ x 8′, and range in height from 7 to 8 feet and in width from 8 to 10 feet. Double garage doors are usually 16′ x 7′, but can vary in height from 7 to 8 feet and in width from 12 to 20 feet.
What Are Standard Door Sizes?
The standard interior door size is 800 x 2045 mm and the standard exterior door size is 1000 x 2045 mm.
[/su_box]
[su_note note_color=”#F2F2F2 ” text_color=”#333333″ radius=”3″ class=”” id=””]
Like this post? Share it with your friends!
Suggested Read –
- Civil Engineering Software
- West Point Bridge Designer
- All About Construction Contract
- How to Spot Hail Damage on Roof
- 16 Definition Related for Plastering Work
[/su_note]
Originally posted 2023-12-01 10:43:09.
